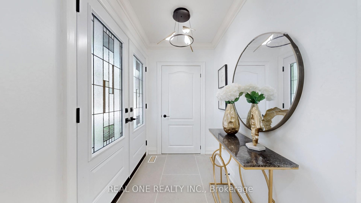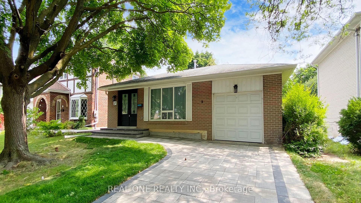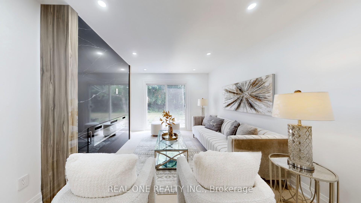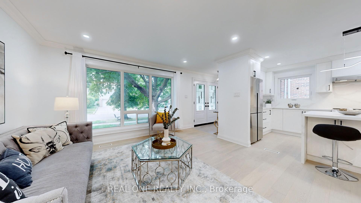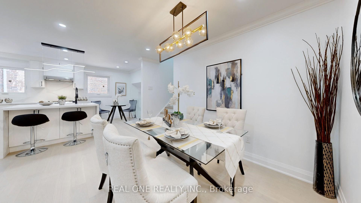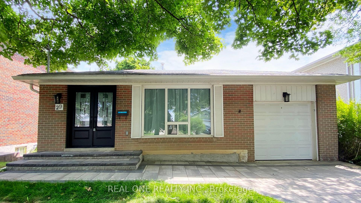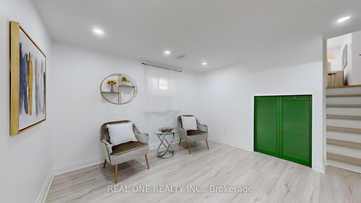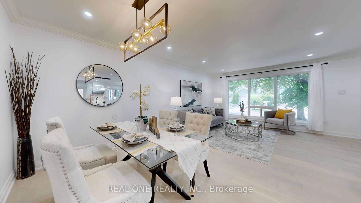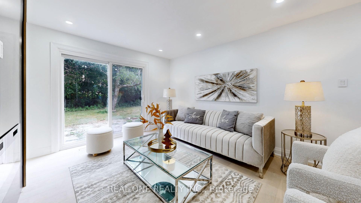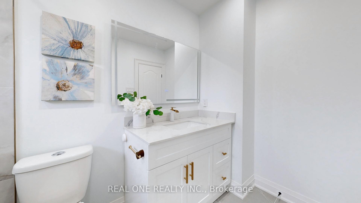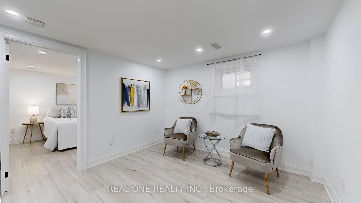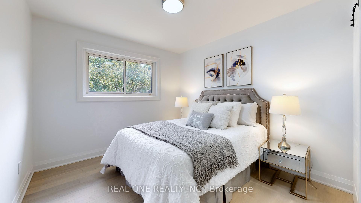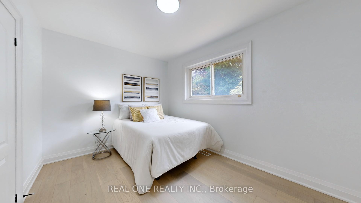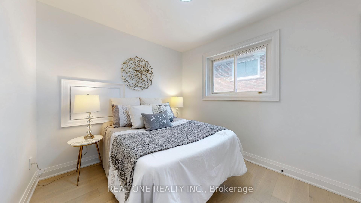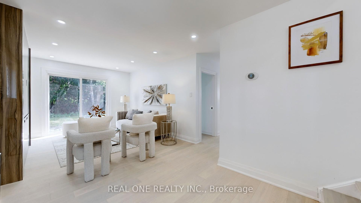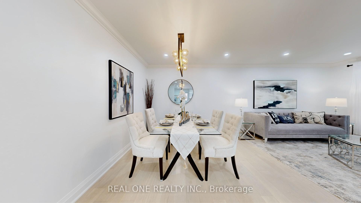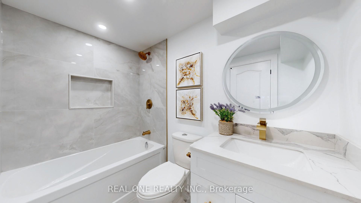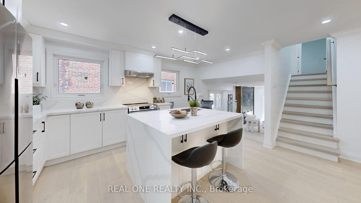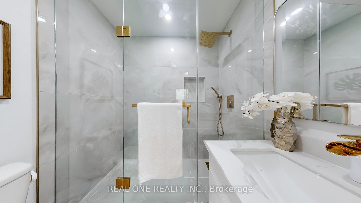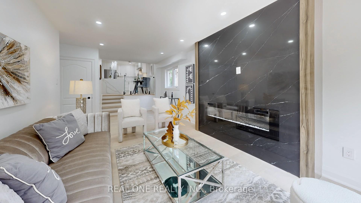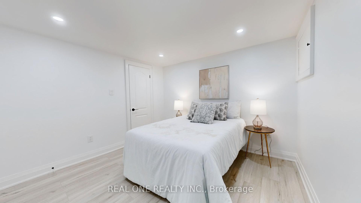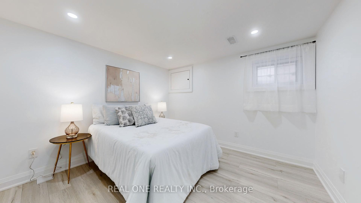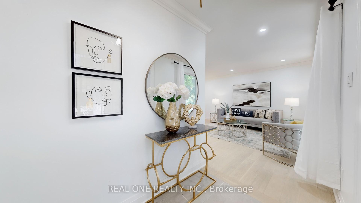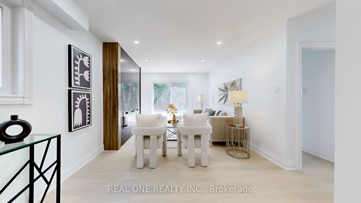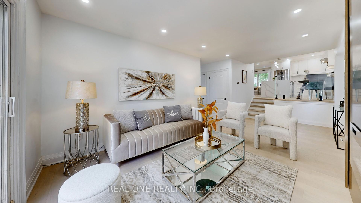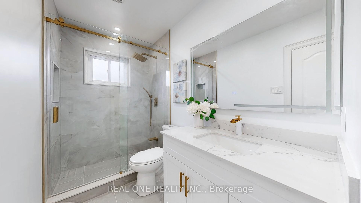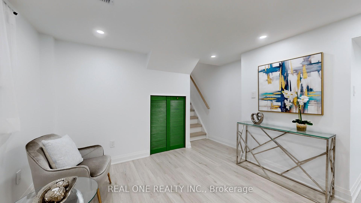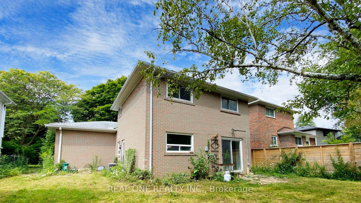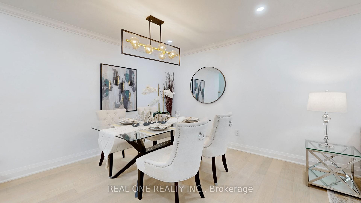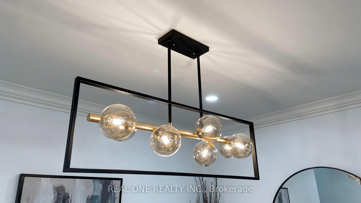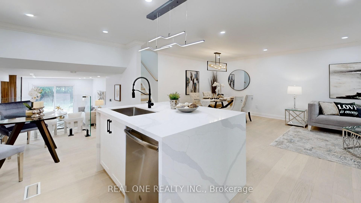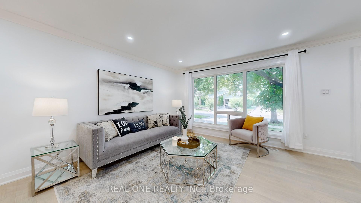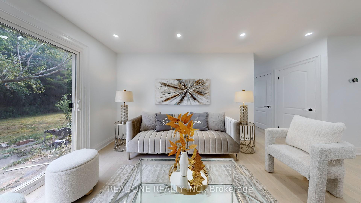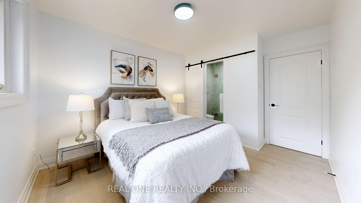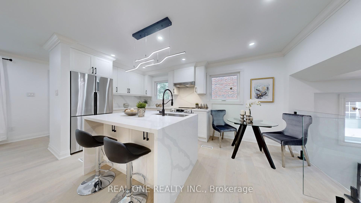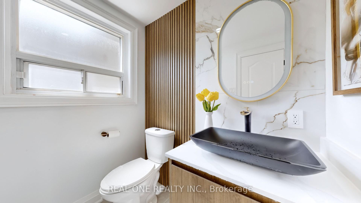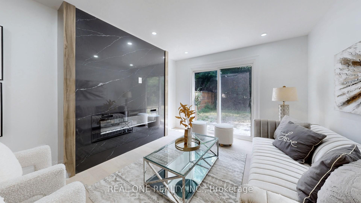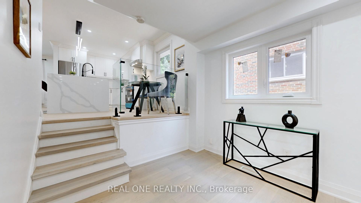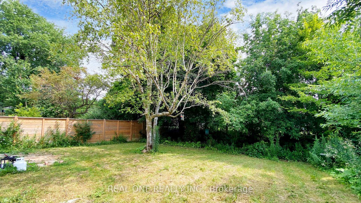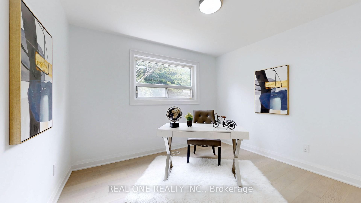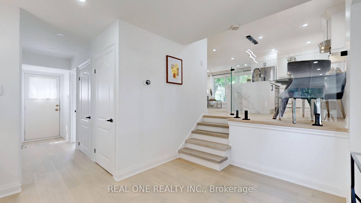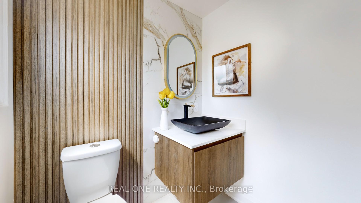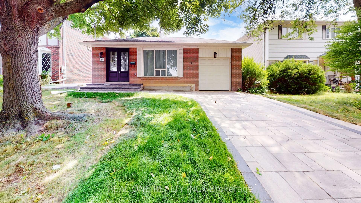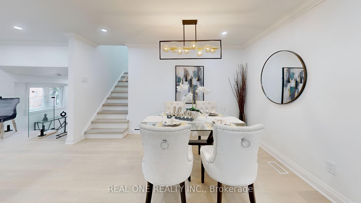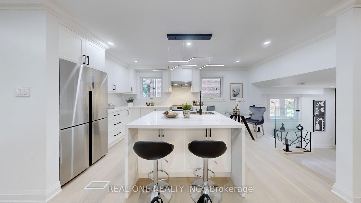Sold
Listing ID: C11976155
29 Corning Road , Toronto, M2J 2L6, Toronto
| Fully Professional Renovated, Bright & Spacious Family Home In The Highly Desirable Neighbourhood! Chef Inspired New Custom Kitchen with Built-In S/S Appliances, Quartz Countertops, centre island, custom made cabinetry, eat-in breakfast over looking family room, electric fireplace & W/O to backyard. Open Concept Living & Dining Room, Hardwood floors throughout, pot lights, Interlock Driveway, Close to Hwys, hospital, schools, parks and shopping centre. **EXTRAS** All Elf, Garage Door Opener, Washer And Dryer ( 2022). Stove, Fridge, hood fan (2024) |
| Listed Price | $1,518,800 |
| Taxes: | $6380.30 |
| Occupancy: | Vacant |
| Address: | 29 Corning Road , Toronto, M2J 2L6, Toronto |
| Lot Size: | 50.00 x 120.00 (Feet) |
| Directions/Cross Streets: | Leslie, Sheppard, Finch |
| Rooms: | 8 |
| Rooms +: | 1 |
| Bedrooms: | 4 |
| Bedrooms +: | 1 |
| Kitchens: | 1 |
| Family Room: | T |
| Basement: | Finished |
| Level/Floor | Room | Length(ft) | Width(ft) | Descriptions | |
| Room 1 | Main | Living | 13.87 | 13.25 | Hardwood Floor, Picture Window, Open Concept |
| Room 2 | Main | Living Ro | 13.87 | 13.25 | Hardwood Floor, Picture Window, Open Concept |
| Room 3 | Main | Dining Ro | 13.42 | 9.97 | Hardwood Floor, Overlooks Living, Pot Lights |
| Room 4 | Main | Kitchen | 16.4 | 8.3 | Eat-in Kitchen, Centre Island, Quartz Counter |
| Room 5 | Lower | Family Ro | 14.86 | 10.59 | Hardwood Floor, W/O To Patio, Fireplace |
| Room 6 | Lower | Bedroom 4 | 12.14 | 10.5 | Hardwood Floor, Closet, Side Door |
| Room 7 | Upper | Primary B | 13.78 | 9.91 | Hardwood Floor, 3 Pc Ensuite |
| Room 8 | Upper | Bedroom 2 | 9.71 | 8.86 | Hardwood Floor, Closet |
| Room 9 | Upper | Bedroom 3 | 12.37 | 9.18 | Hardwood Floor, Closet |
| Room 10 | Basement | Recreatio | 21.32 | 11.15 | 4 Pc Bath, Window |
| Room 11 | Basement | Laundry | 21.65 | 11.48 | |
| Room 12 | Basement | Bedroom | 10 | 12 |
| Washroom Type | No. of Pieces | Level |
| Washroom Type 1 | 3 | Upper |
| Washroom Type 2 | 3 | Upper |
| Washroom Type 3 | 2 | Ground |
| Washroom Type 4 | 4 | Bsmt |
| Washroom Type 5 | 3 | Upper |
| Washroom Type 6 | 3 | Upper |
| Washroom Type 7 | 2 | Ground |
| Washroom Type 8 | 4 | Basement |
| Washroom Type 9 | 0 |
| Total Area: | 0.00 |
| Property Type: | Detached |
| Style: | Backsplit 4 |
| Exterior: | Brick |
| Garage Type: | Built-In |
| (Parking/)Drive: | Private |
| Drive Parking Spaces: | 2 |
| Park #1 | |
| Parking Type: | Private |
| Park #2 | |
| Parking Type: | Private |
| Pool: | None |
| Property Features: | Fenced Yard, Hospital, Park, Public Transit, School |
| CAC Included: | N |
| Water Included: | N |
| Cabel TV Included: | N |
| Common Elements Included: | N |
| Heat Included: | N |
| Parking Included: | N |
| Condo Tax Included: | N |
| Building Insurance Included: | N |
| Fireplace/Stove: | Y |
| Heat Source: | Gas |
| Heat Type: | Forced Air |
| Central Air Conditioning: | Central Air |
| Central Vac: | N |
| Laundry Level: | Syste |
| Ensuite Laundry: | F |
| Sewers: | Sewer |
| Although the information displayed is believed to be accurate, no warranties or representations are made of any kind. |
| REAL ONE REALTY INC. |
|
|

Vishal Sharma
Broker
Dir:
416-627-6612
Bus:
905-673-8500
| Virtual Tour | Email a Friend |
Jump To:
At a Glance:
| Type: | Freehold - Detached |
| Area: | Toronto |
| Municipality: | Toronto C15 |
| Neighbourhood: | Don Valley Village |
| Style: | Backsplit 4 |
| Lot Size: | 50.00 x 120.00(Feet) |
| Tax: | $6,380.3 |
| Beds: | 4+1 |
| Baths: | 4 |
| Fireplace: | Y |
| Pool: | None |
Locatin Map:

