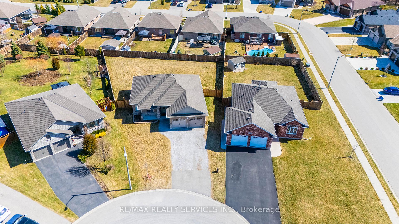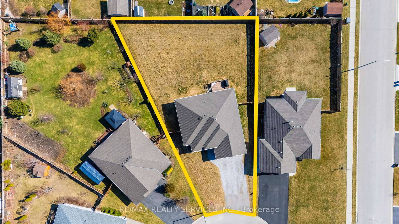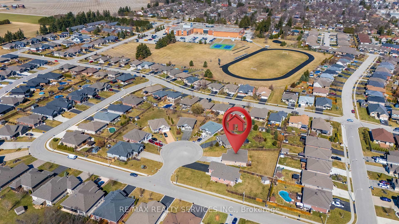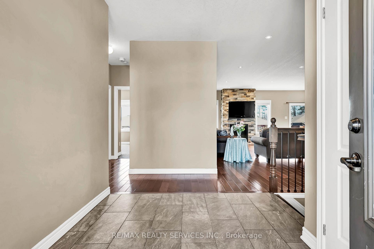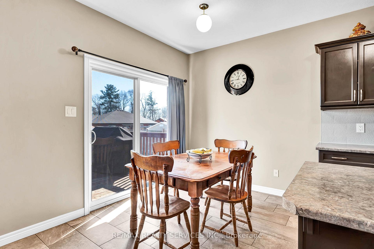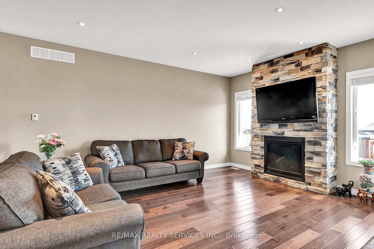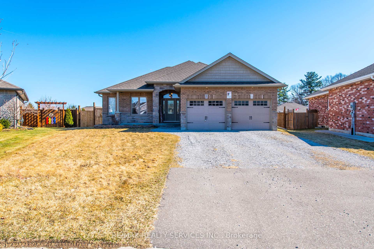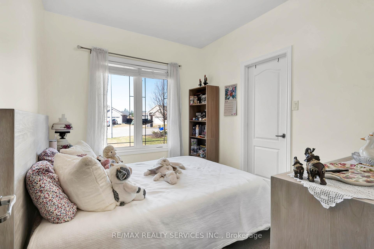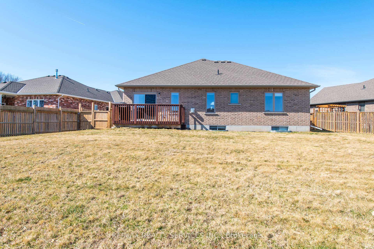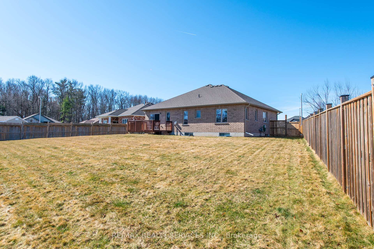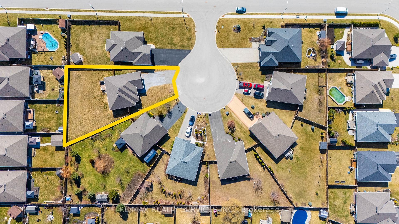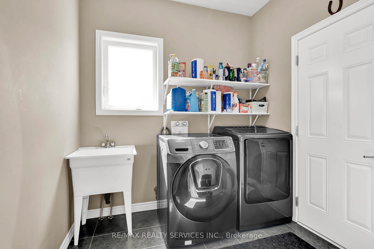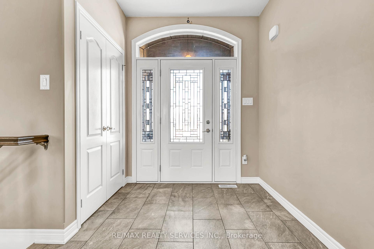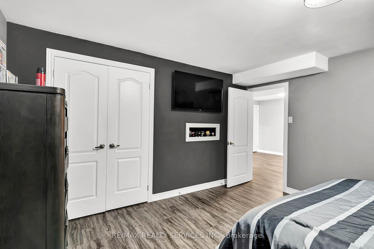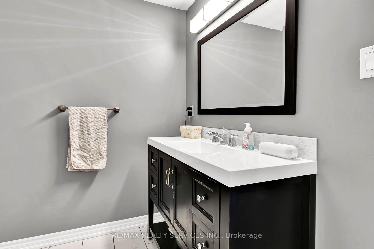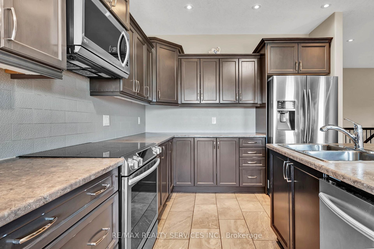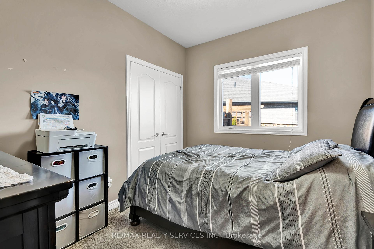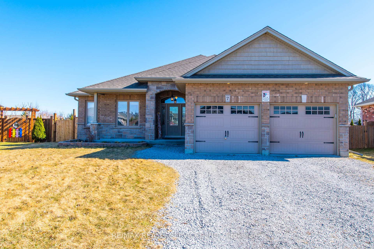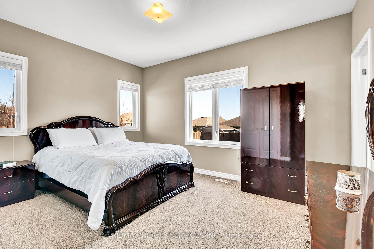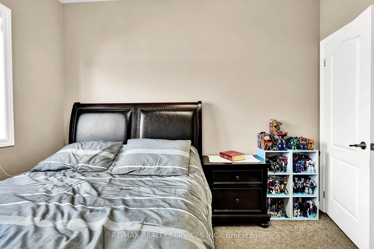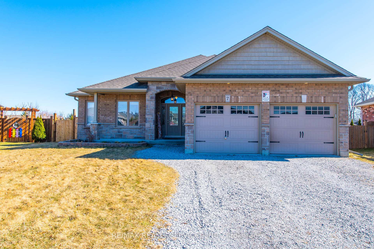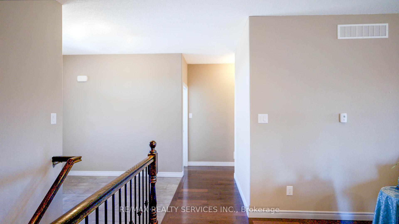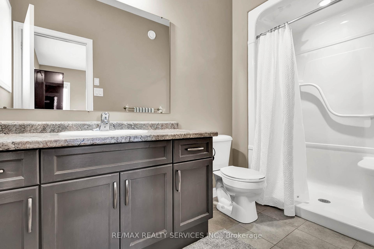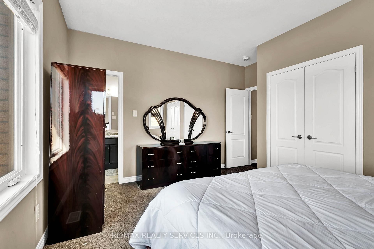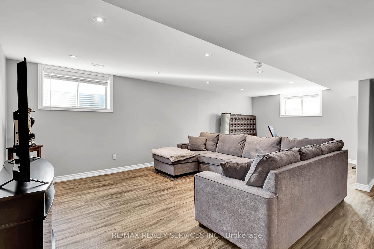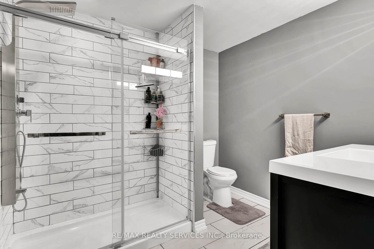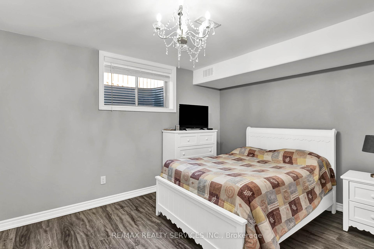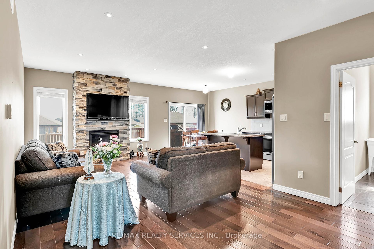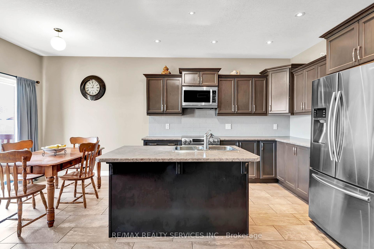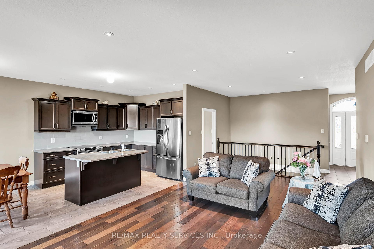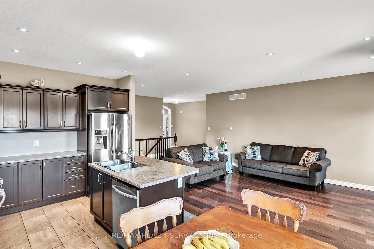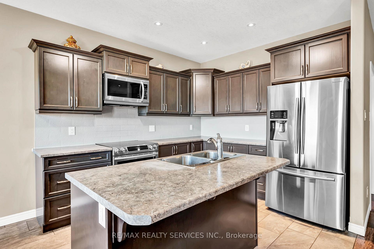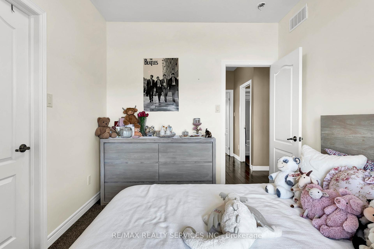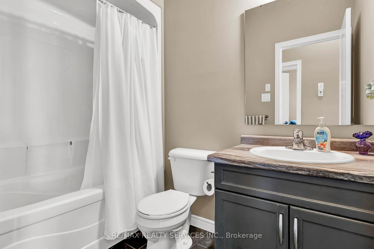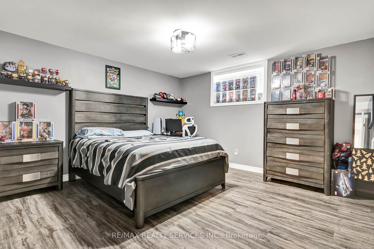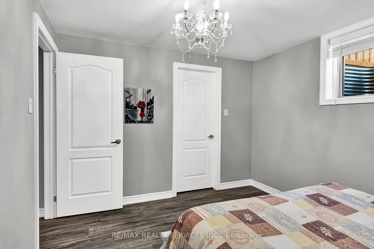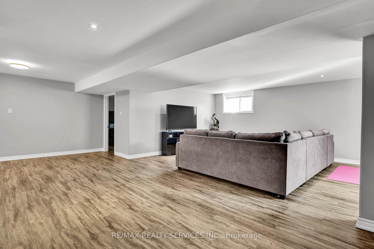$869,888
Available - For Sale
Listing ID: X12037962
7 Cavendish Cour , Norfolk, N3Y 0A7, Norfolk
| Simply stunning! This pride-of-ownership brick and stone bungalow sits on a large pie-shaped lot in a quiet, family-friendly court. Step inside to a spacious foyer and an inviting open-concept layout, featuring gleaming hardwood floors, pot lights, and a gorgeous stone-enclosed gas fireplace that adds warmth and character to the family room. The upgraded eat-in kitchen is a chefs dream, boasting a large island, stainless steel appliances, and abundant cabinetry and counter space. From the dining area, walk out to a wood deck overlooking the oversized pie shaped backyard perfect for entertaining or unwinding with family and friends. The main level offers a full 4-piece bathroom and 3 generously sized bedrooms, all with spacious closets and the primary bedroom with a 3pc ensuite of its own. A convenient main floor laundry and mudroom provide direct access to the double-car garage. The finished basement presents excellent in-law suite potential, featuring two additional spacious bedrooms, a 3-piece bathroom, a large recreation room, and ample storage space. This exceptional home is move-in ready, don't miss your chance to make it yours! |
| Price | $869,888 |
| Taxes: | $5069.62 |
| Occupancy: | Owner |
| Address: | 7 Cavendish Cour , Norfolk, N3Y 0A7, Norfolk |
| Directions/Cross Streets: | Driftwood / Allandale |
| Rooms: | 7 |
| Rooms +: | 3 |
| Bedrooms: | 3 |
| Bedrooms +: | 2 |
| Family Room: | T |
| Basement: | Finished |
| Level/Floor | Room | Length(ft) | Width(ft) | Descriptions | |
| Room 1 | Main | Foyer | 10.82 | 8.17 | Ceramic Floor, Double Closet |
| Room 2 | Main | Kitchen | 10.76 | 10.07 | Backsplash, Pot Lights, Stainless Steel Appl |
| Room 3 | Main | Breakfast | 10.76 | 10.07 | Ceramic Floor, W/O To Deck, Open Concept |
| Room 4 | Main | Family Ro | 19.16 | 12.4 | Hardwood Floor, Pot Lights, Fireplace |
| Room 5 | Main | Dining Ro | 19.16 | 12.4 | Hardwood Floor, Open Concept, Pot Lights |
| Room 6 | Main | Primary B | 13.91 | 4.82 | Double Closet, 4 Pc Ensuite, Window |
| Room 7 | Main | Bedroom 2 | 8.99 | 11.22 | Closet, Window |
| Room 8 | Main | Bedroom 3 | 11.41 | 6.56 | Closet, Window |
| Room 9 | Main | Laundry | 7.51 | 9.74 | Ceramic Floor, Window |
| Room 10 | Basement | Recreatio | 13.68 | 26.34 | Laminate, Open Concept, Pot Lights |
| Room 11 | Basement | Other | 12.66 | 25.26 | Laminate, Combined w/Rec, Pot Lights |
| Room 12 | Basement | Bedroom 4 | 13.32 | 14.33 | Laminate, Large Window, Closet |
| Room 13 | Basement | Bedroom 5 | 12.76 | 10.4 | Laminate, Large Window, Closet |
| Washroom Type | No. of Pieces | Level |
| Washroom Type 1 | 3 | Main |
| Washroom Type 2 | 4 | Main |
| Washroom Type 3 | 3 | Basement |
| Washroom Type 4 | 0 | |
| Washroom Type 5 | 0 |
| Total Area: | 0.00 |
| Property Type: | Detached |
| Style: | Bungalow |
| Exterior: | Brick, Stone |
| Garage Type: | Attached |
| (Parking/)Drive: | Private |
| Drive Parking Spaces: | 6 |
| Park #1 | |
| Parking Type: | Private |
| Park #2 | |
| Parking Type: | Private |
| Pool: | None |
| CAC Included: | N |
| Water Included: | N |
| Cabel TV Included: | N |
| Common Elements Included: | N |
| Heat Included: | N |
| Parking Included: | N |
| Condo Tax Included: | N |
| Building Insurance Included: | N |
| Fireplace/Stove: | Y |
| Heat Type: | Forced Air |
| Central Air Conditioning: | Central Air |
| Central Vac: | N |
| Laundry Level: | Syste |
| Ensuite Laundry: | F |
| Sewers: | Sewer |
$
%
Years
This calculator is for demonstration purposes only. Always consult a professional
financial advisor before making personal financial decisions.
| Although the information displayed is believed to be accurate, no warranties or representations are made of any kind. |
| RE/MAX REALTY SERVICES INC. |
|
|

Vishal Sharma
Broker
Dir:
416-627-6612
Bus:
905-673-8500
| Virtual Tour | Book Showing | Email a Friend |
Jump To:
At a Glance:
| Type: | Freehold - Detached |
| Area: | Norfolk |
| Municipality: | Norfolk |
| Neighbourhood: | Simcoe |
| Style: | Bungalow |
| Tax: | $5,069.62 |
| Beds: | 3+2 |
| Baths: | 3 |
| Fireplace: | Y |
| Pool: | None |
Locatin Map:
Payment Calculator:

