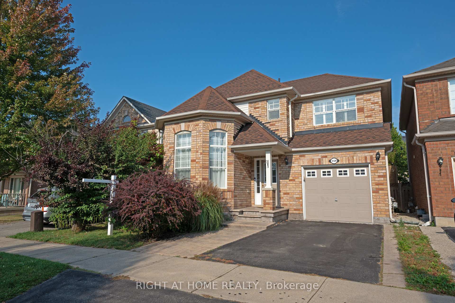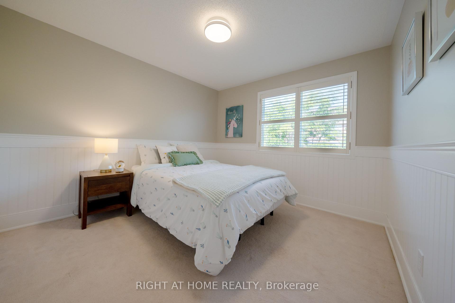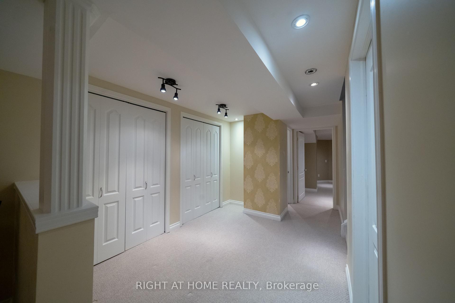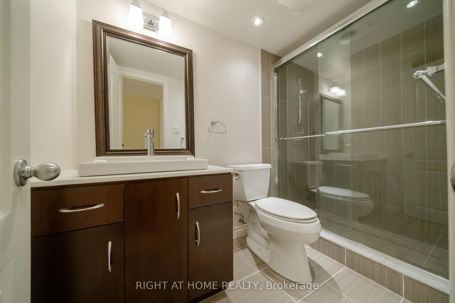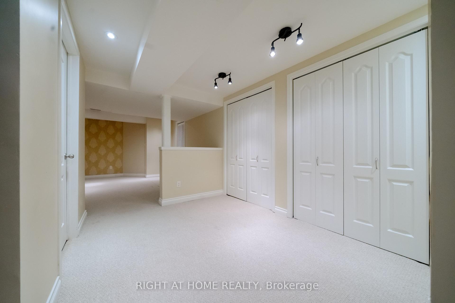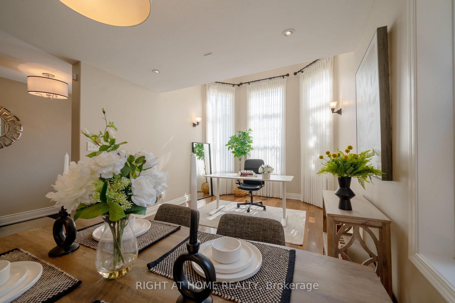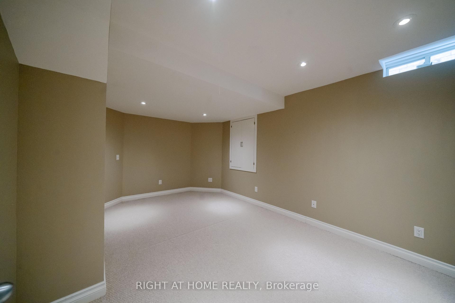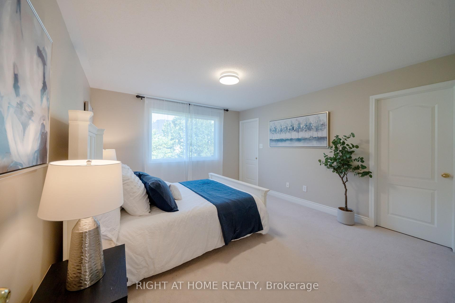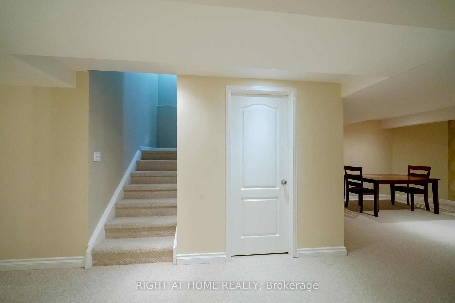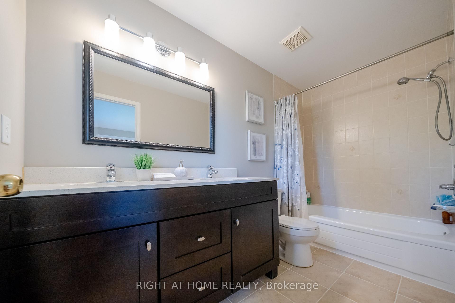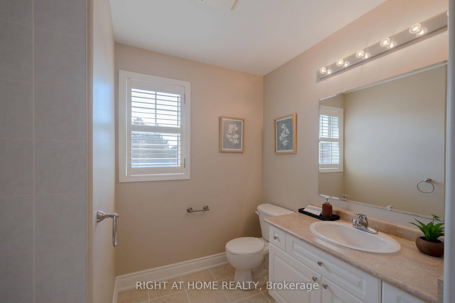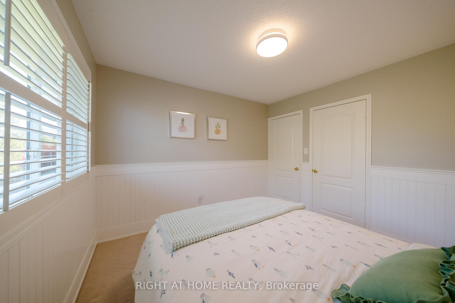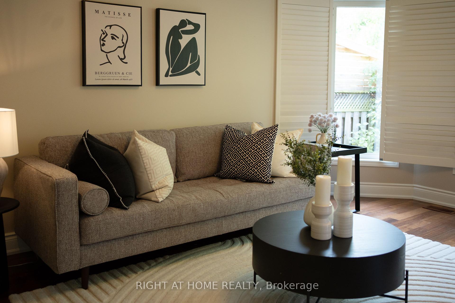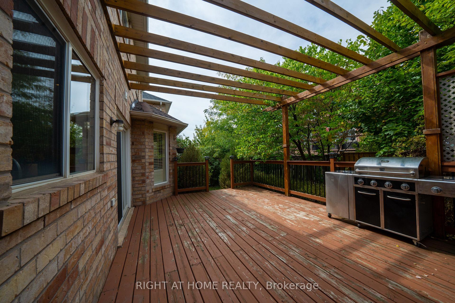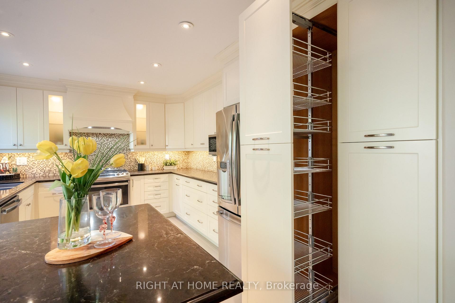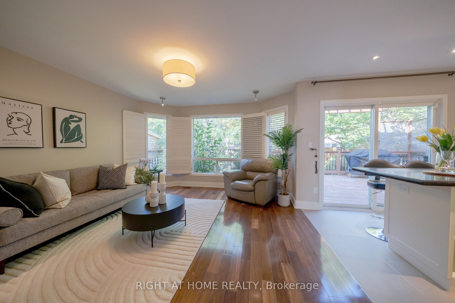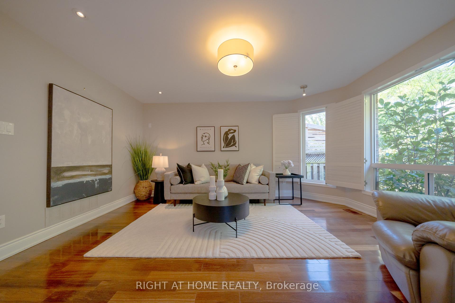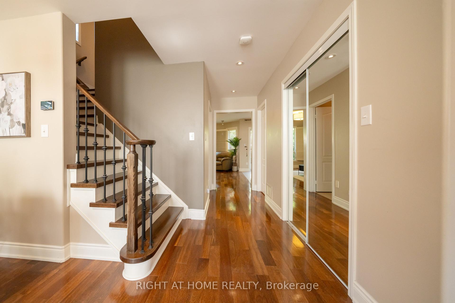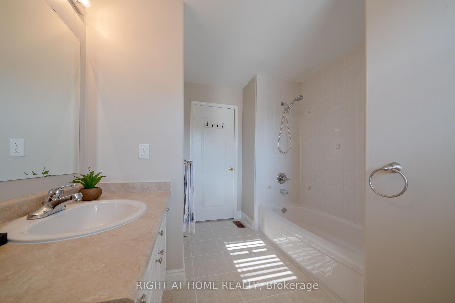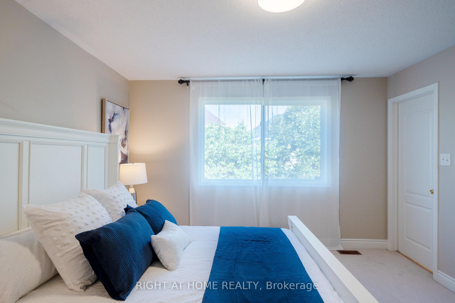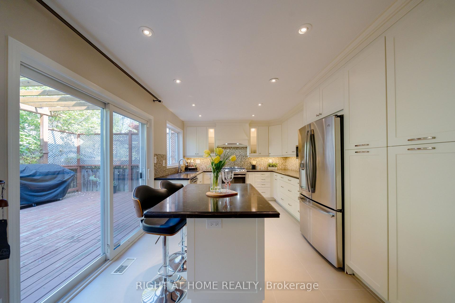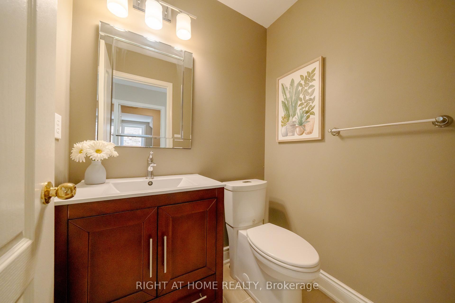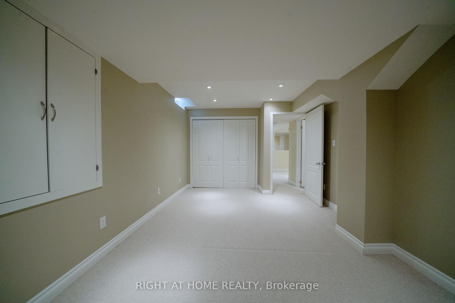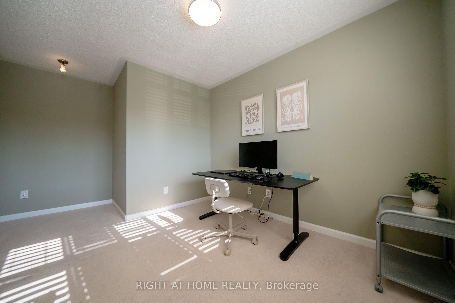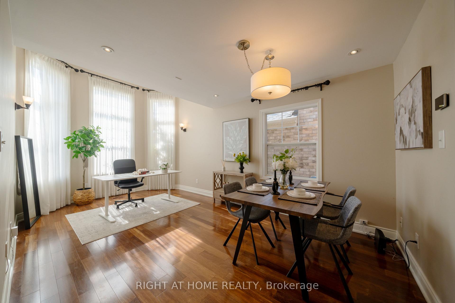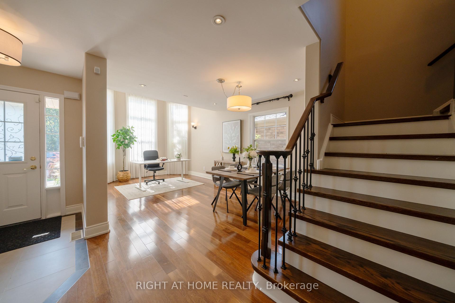Sold
Listing ID: W11952413
3129 Abernathy Way , Oakville, L6M 5C2, Halton
| Fabulous Single-Family Detached Home In Highly Sought After Palermo Community! Quiet Street, Great Location, 1997 Sqft Above Ground ( MPAC). Practical Layout, Super Bright With Lots Of Sunshine. Brazilian Hardwood Floors, Oak Stairs With Wrought Iron Spindles, Pot Lights, Upgraded Kitchen With Granite Counters & Breakfast Bar. 4 Spacious Bedrooms On 2nd Floor. Professionally Finished Basement With One Bedroom And Washroom. Beautiful Landscaping And Huge Deck In Private Backyard, Close To High Ranking Schools, Parks, Trails & More! **EXTRAS** Fridge, Gas Stove, Dishwasher, Washer & Dryer, Light Fixtures, Window Coverings, Water Softener (AS IS), Garage Door Opener/Remote |
| Listed Price | $1,480,000 |
| Taxes: | $5515.02 |
| Occupancy: | Owner |
| Address: | 3129 Abernathy Way , Oakville, L6M 5C2, Halton |
| Directions/Cross Streets: | Richview/Valleyridge |
| Rooms: | 8 |
| Rooms +: | 1 |
| Bedrooms: | 4 |
| Bedrooms +: | 1 |
| Family Room: | T |
| Basement: | Finished |
| Level/Floor | Room | Length(ft) | Width(ft) | Descriptions | |
| Room 1 | Main | Living Ro | 10.66 | 18.99 | Combined w/Dining, Hardwood Floor, Cathedral Ceiling(s) |
| Room 2 | Main | Family Ro | 12.99 | 14.99 | Hardwood Floor, California Shutters, Large Window |
| Room 3 | Main | Kitchen | 10.99 | 15.32 | Granite Counters, Stainless Steel Appl |
| Room 4 | Second | Primary B | 12.66 | 13.48 | 4 Pc Ensuite, Large Window, Walk-In Closet(s) |
| Room 5 | Second | Bedroom 2 | 10 | 11.68 | California Shutters, Large Window |
| Room 6 | Second | Bedroom 3 | 10.5 | 10.66 | |
| Room 7 | Second | Bedroom 4 | 10 | 11.15 | |
| Room 8 | Basement | Bedroom 5 | 12 | 20.01 |
| Washroom Type | No. of Pieces | Level |
| Washroom Type 1 | 2 | Ground |
| Washroom Type 2 | 4 | Second |
| Washroom Type 3 | 3 | Second |
| Washroom Type 4 | 3 | Basement |
| Washroom Type 5 | 0 |
| Total Area: | 0.00 |
| Approximatly Age: | 16-30 |
| Property Type: | Detached |
| Style: | 2-Storey |
| Exterior: | Brick |
| Garage Type: | Attached |
| (Parking/)Drive: | Private |
| Drive Parking Spaces: | 2 |
| Park #1 | |
| Parking Type: | Private |
| Park #2 | |
| Parking Type: | Private |
| Pool: | None |
| Approximatly Age: | 16-30 |
| Approximatly Square Footage: | 1500-2000 |
| CAC Included: | N |
| Water Included: | N |
| Cabel TV Included: | N |
| Common Elements Included: | N |
| Heat Included: | N |
| Parking Included: | N |
| Condo Tax Included: | N |
| Building Insurance Included: | N |
| Fireplace/Stove: | N |
| Heat Type: | Forced Air |
| Central Air Conditioning: | Central Air |
| Central Vac: | N |
| Laundry Level: | Syste |
| Ensuite Laundry: | F |
| Sewers: | Sewer |
| Although the information displayed is believed to be accurate, no warranties or representations are made of any kind. |
| RIGHT AT HOME REALTY |
|
|

Vishal Sharma
Broker
Dir:
416-627-6612
Bus:
905-673-8500
| Email a Friend |
Jump To:
At a Glance:
| Type: | Freehold - Detached |
| Area: | Halton |
| Municipality: | Oakville |
| Neighbourhood: | 1000 - BC Bronte Creek |
| Style: | 2-Storey |
| Approximate Age: | 16-30 |
| Tax: | $5,515.02 |
| Beds: | 4+1 |
| Baths: | 4 |
| Fireplace: | N |
| Pool: | None |
Locatin Map:

