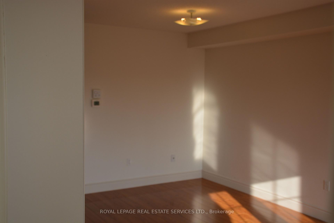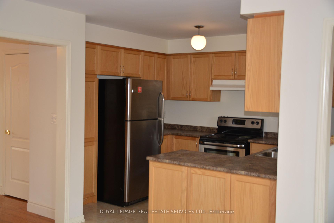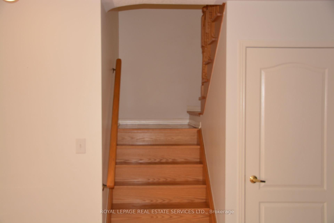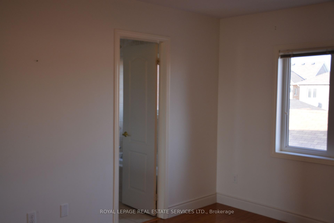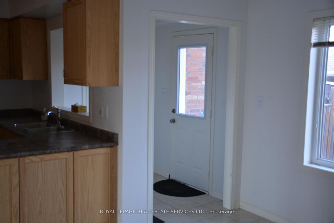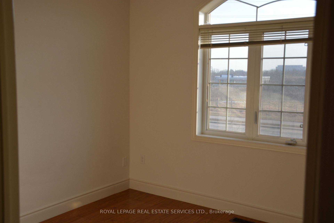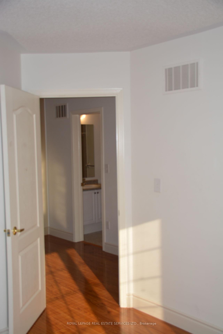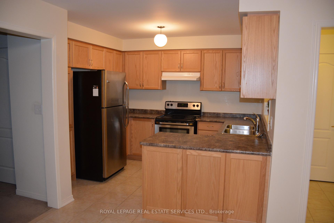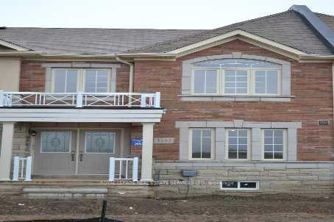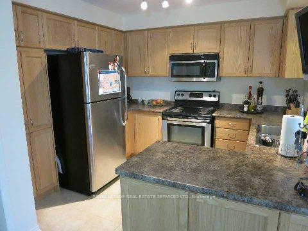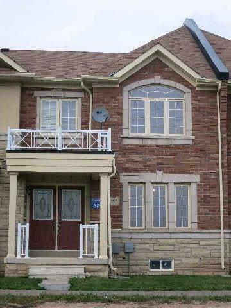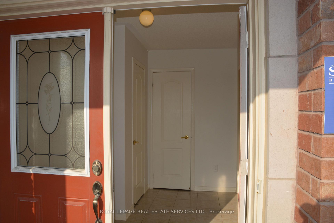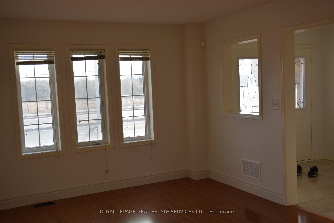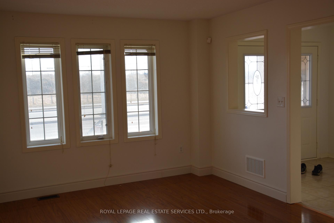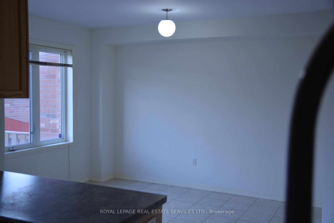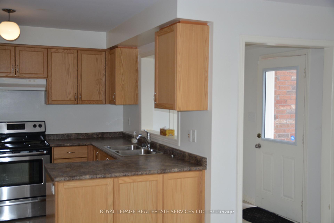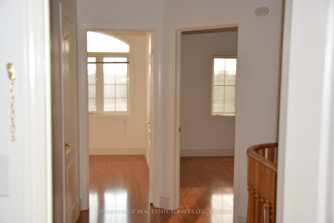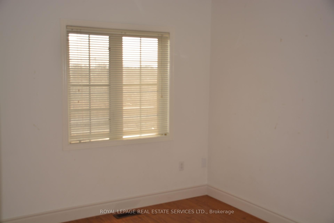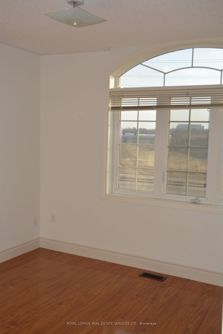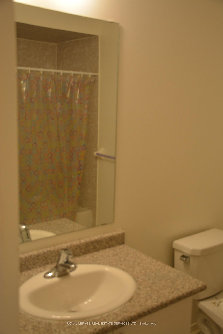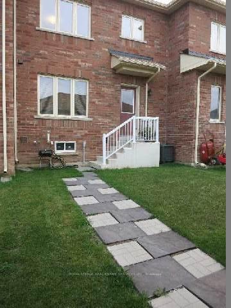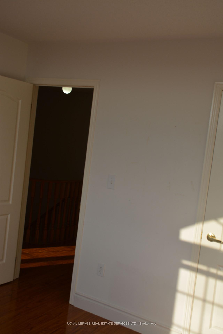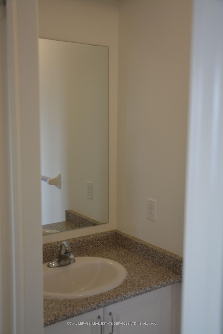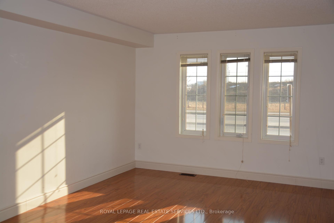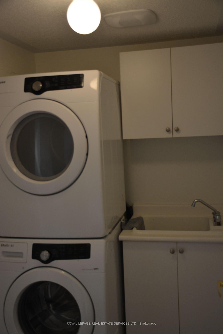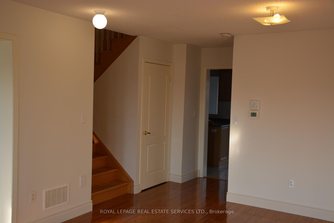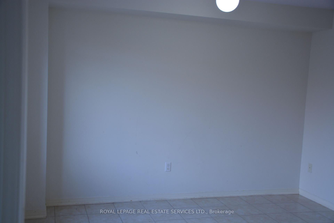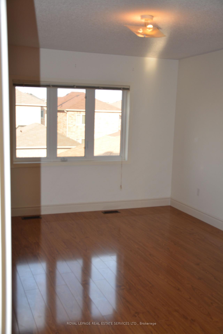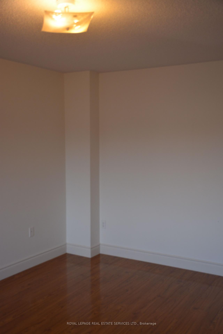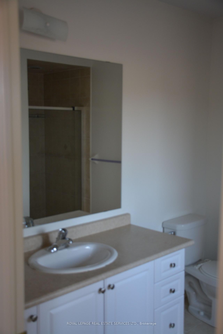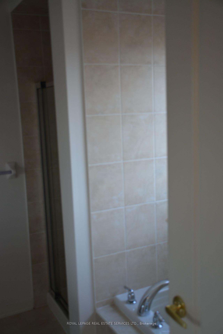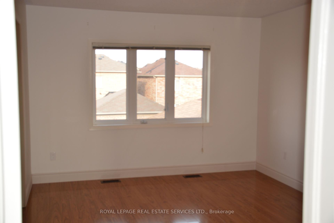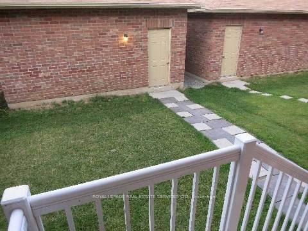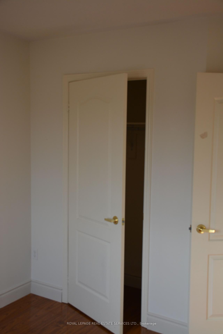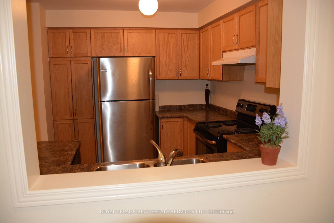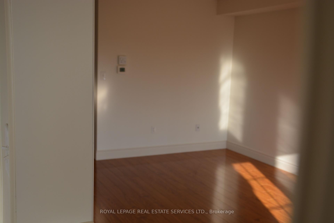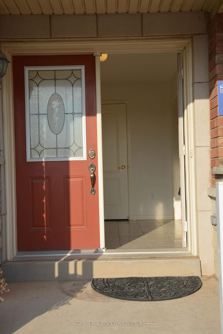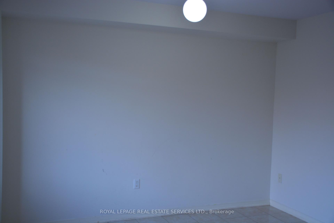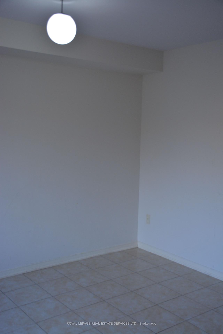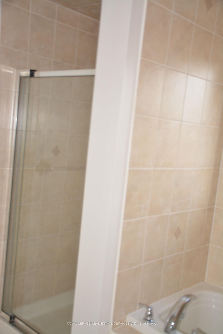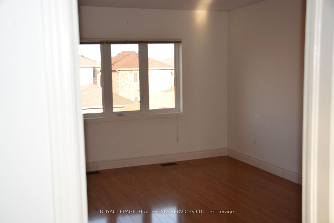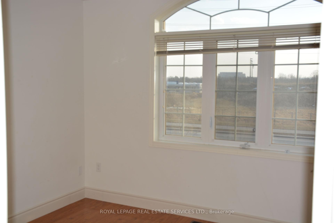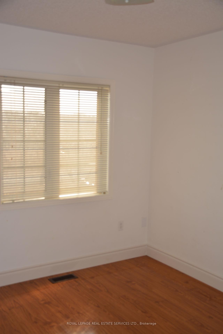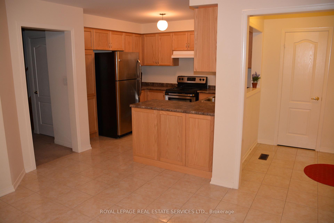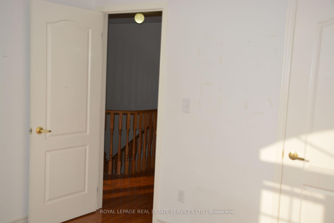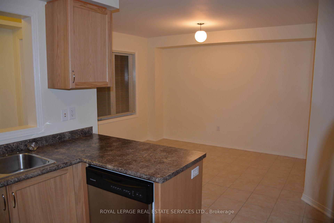$3,400
Available - For Rent
Listing ID: W12138941
3157 Neyagawa Boul , Oakville, L6M 0P4, Halton
| Stunning 3-Bedroom Townhouse for Lease in North Oakville!Discover this gorgeous townhouse perfectly situated in a prime North Oakville location. Conveniently located nearHWY 407, Dundas Street, Third Line, and the QEW, commuting is a breeze. Plus, you'll be just steps away frompublic transit, Oakville Hospital, shopping plazas, schools, and parks, ensuring all your essentials are close at hand.This beautifully maintained, carpet-free home features laminate flooring throughout. 3 spacious bedrooms, 2.5bathrooms, and a double-car garage, this townhouse offers ample space for comfortable living. The bright andopen-concept design fills the home with natural light, creating a warm and inviting atmosphere.Impeccably maintained and move-in readyDon't miss out on this exceptional opportunity! Schedule your viewing today and make this beautiful townhouseyour next home. |
| Price | $3,400 |
| Taxes: | $0.00 |
| Occupancy: | Vacant |
| Address: | 3157 Neyagawa Boul , Oakville, L6M 0P4, Halton |
| Acreage: | < .50 |
| Directions/Cross Streets: | Neyagawa/Dundas |
| Rooms: | 8 |
| Bedrooms: | 3 |
| Bedrooms +: | 0 |
| Family Room: | F |
| Basement: | Full, Unfinished |
| Furnished: | Unfu |
| Level/Floor | Room | Length(ft) | Width(ft) | Descriptions | |
| Room 1 | Main | Kitchen | 19.68 | 9.18 | Ceramic Floor, Combined w/Br, Stainless Steel Appl |
| Room 2 | Main | Living Ro | 18.6 | 11.81 | Laminate, Combined w/Dining |
| Room 3 | Main | Dining Ro | 18.6 | 11.81 | Laminate, Combined w/Living |
| Room 4 | Second | Primary B | 15.32 | 11.38 | Laminate, Walk-In Closet(s), 4 Pc Ensuite |
| Room 5 | Second | Bedroom 2 | 10.17 | 10.17 | Laminate |
| Room 6 | Second | Bedroom 3 | 9.18 | 11.35 | Laminate |
| Washroom Type | No. of Pieces | Level |
| Washroom Type 1 | 2 | Main |
| Washroom Type 2 | 3 | Second |
| Washroom Type 3 | 4 | Second |
| Washroom Type 4 | 0 | |
| Washroom Type 5 | 0 |
| Total Area: | 0.00 |
| Approximatly Age: | 6-15 |
| Property Type: | Att/Row/Townhouse |
| Style: | 2-Storey |
| Exterior: | Brick, Brick Front |
| Garage Type: | Detached |
| (Parking/)Drive: | None |
| Drive Parking Spaces: | 0 |
| Park #1 | |
| Parking Type: | None |
| Park #2 | |
| Parking Type: | None |
| Pool: | None |
| Laundry Access: | Laundry Room |
| Approximatly Age: | 6-15 |
| Approximatly Square Footage: | 1500-2000 |
| CAC Included: | N |
| Water Included: | N |
| Cabel TV Included: | N |
| Common Elements Included: | N |
| Heat Included: | N |
| Parking Included: | N |
| Condo Tax Included: | N |
| Building Insurance Included: | N |
| Fireplace/Stove: | N |
| Heat Type: | Forced Air |
| Central Air Conditioning: | Central Air |
| Central Vac: | N |
| Laundry Level: | Syste |
| Ensuite Laundry: | F |
| Elevator Lift: | False |
| Sewers: | Sewer |
| Although the information displayed is believed to be accurate, no warranties or representations are made of any kind. |
| ROYAL LEPAGE REAL ESTATE SERVICES LTD. |
|
|

Vishal Sharma
Broker
Dir:
416-627-6612
Bus:
905-673-8500
| Book Showing | Email a Friend |
Jump To:
At a Glance:
| Type: | Freehold - Att/Row/Townhouse |
| Area: | Halton |
| Municipality: | Oakville |
| Neighbourhood: | 1008 - GO Glenorchy |
| Style: | 2-Storey |
| Approximate Age: | 6-15 |
| Beds: | 3 |
| Baths: | 3 |
| Fireplace: | N |
| Pool: | None |
Locatin Map:

