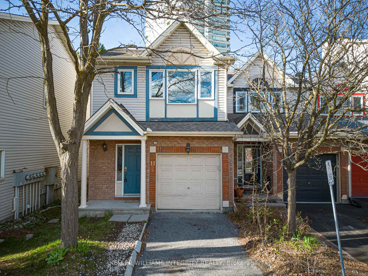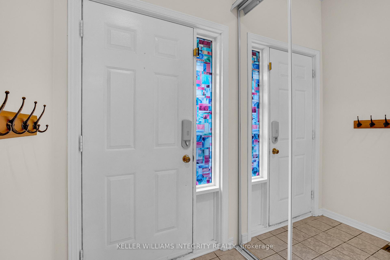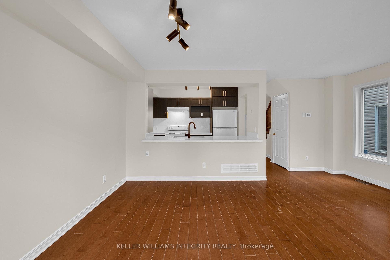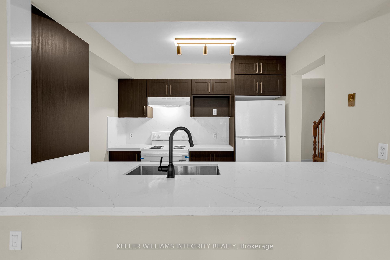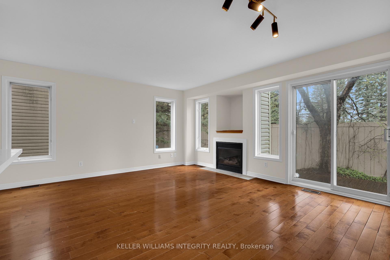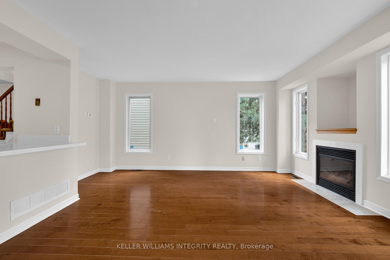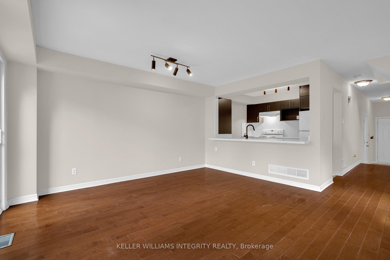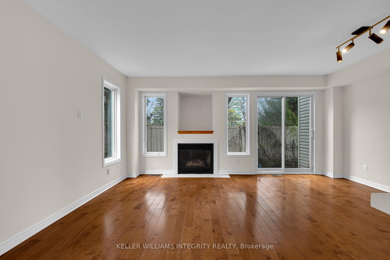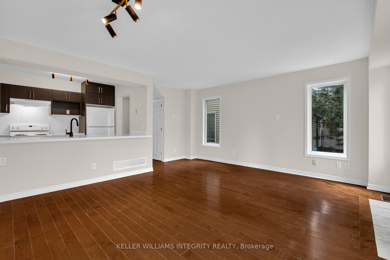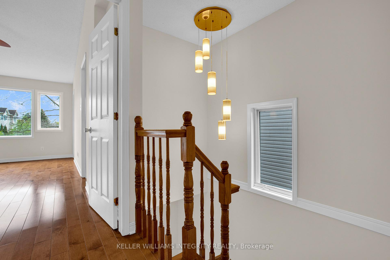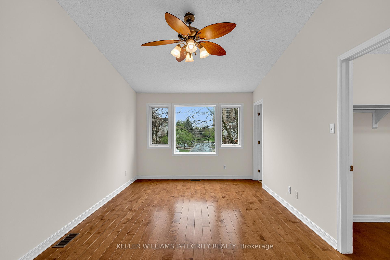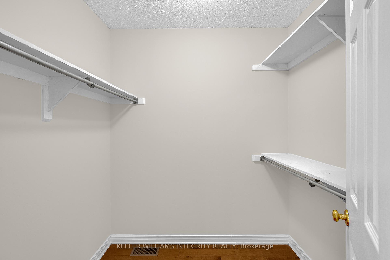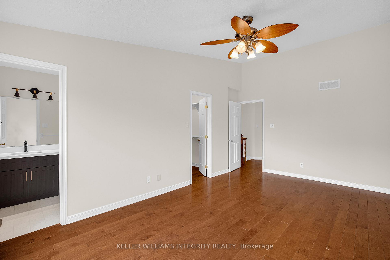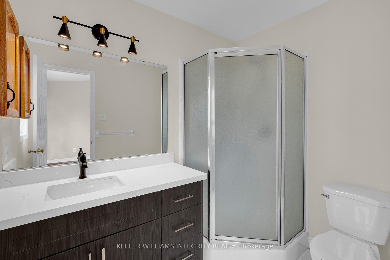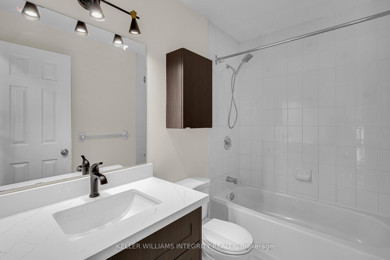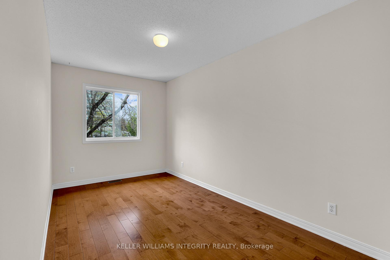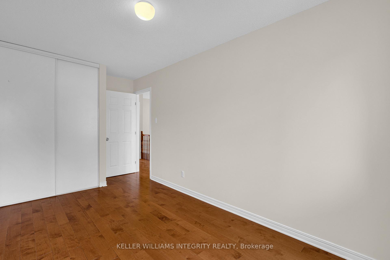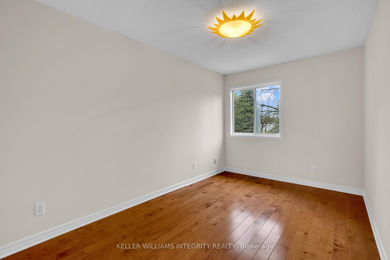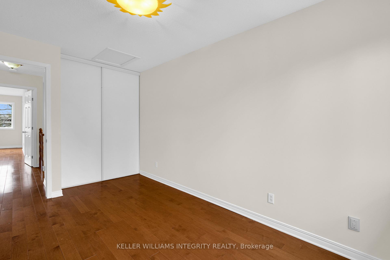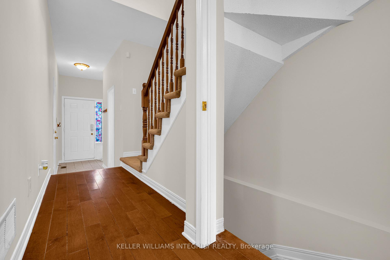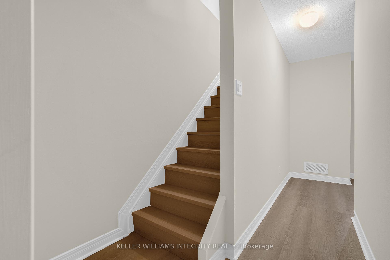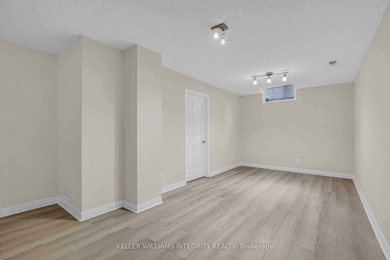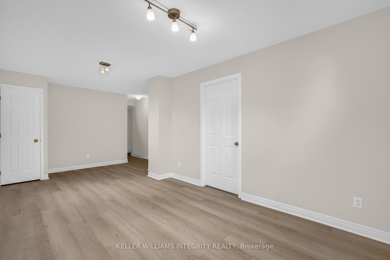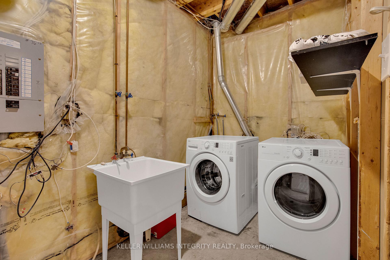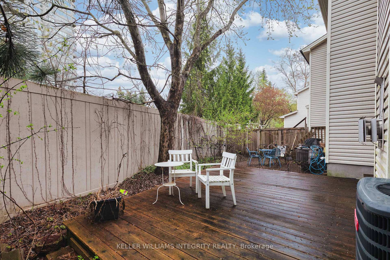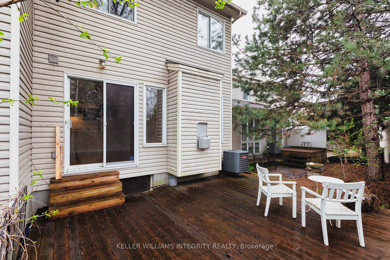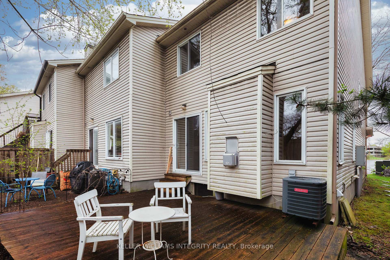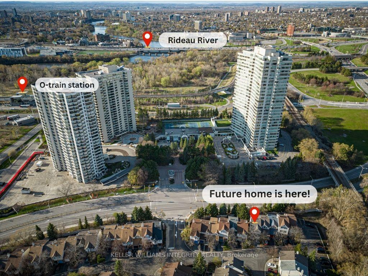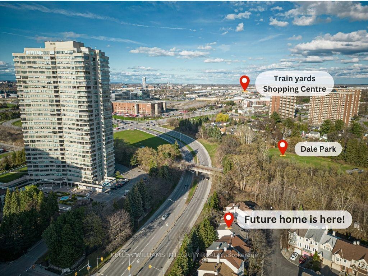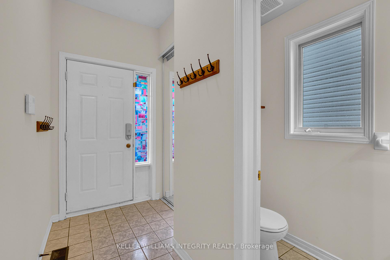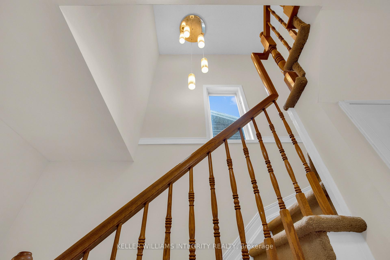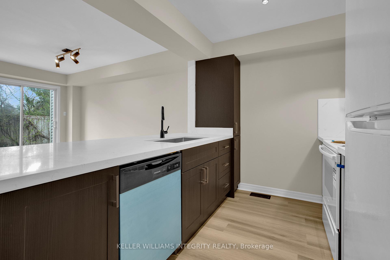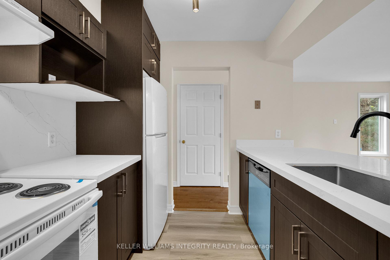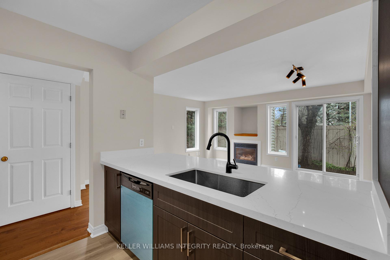$645,000
Available - For Sale
Listing ID: X12138495
11 San Remo Priv , Alta Vista and Area, K1G 5Y2, Ottawa
| Over $50k in upgrades! Welcome to 11 San Remo Private - a fully renovated, move-in-ready townhome nestled in the quiet, family-friendly neighborhood of Riverview Park. From the moment you step inside, it feels like your own. The kitchen and bathrooms have never been used - brand-new appliances, toilets, vanities, and fixtures make for a truly private, untouched living experience. A new roof installed in 2025 means peace of mind for years to come - a major investment already taken care of. And unlike most townhouses, you'll find no carpeting on the main, upper, or lower levels - just durable hardwood floors on the first and second levels, and newly placed vinyl in the finished basement. Set on a quiet private street with no rear neighbours, this home includes a large backyard deck perfect for relaxing or entertaining. With multiple grocery stores within a 5-minute drive, the 417 entrance and uOttawa campus just around the corner, and the O-Train and major bus routes only minutes walking, you're perfectly connected to everything the city offers. With spacious rooms, a peaceful setting, and thoughtful upgrades throughout, this is the kind of family home that rarely comes to market. (Room dimensions are approximate) |
| Price | $645,000 |
| Taxes: | $3993.00 |
| Occupancy: | Vacant |
| Address: | 11 San Remo Priv , Alta Vista and Area, K1G 5Y2, Ottawa |
| Directions/Cross Streets: | Riverside drive and San Remo Private |
| Rooms: | 6 |
| Rooms +: | 1 |
| Bedrooms: | 3 |
| Bedrooms +: | 0 |
| Family Room: | T |
| Basement: | Finished |
| Level/Floor | Room | Length(ft) | Width(ft) | Descriptions | |
| Room 1 | Ground | Living Ro | 18.99 | 5.97 | |
| Room 2 | Ground | Dining Ro | 18.99 | 4.99 | |
| Room 3 | Ground | Kitchen | 8.99 | 7.97 | |
| Room 4 | Second | Primary B | 16.99 | 10.99 | 3 Pc Ensuite, Walk-In Closet(s) |
| Room 5 | Second | Bedroom 2 | 13.97 | 8.99 | |
| Room 6 | Second | Bedroom 3 | 13.97 | 7.97 | |
| Room 7 | Basement | Recreatio | 16.99 | 10.99 | |
| Room 8 | Basement | Laundry | 4.99 | 6.99 |
| Washroom Type | No. of Pieces | Level |
| Washroom Type 1 | 2 | Ground |
| Washroom Type 2 | 4 | Upper |
| Washroom Type 3 | 3 | Upper |
| Washroom Type 4 | 0 | |
| Washroom Type 5 | 0 |
| Total Area: | 0.00 |
| Property Type: | Att/Row/Townhouse |
| Style: | 2-Storey |
| Exterior: | Other |
| Garage Type: | Attached |
| (Parking/)Drive: | Available |
| Drive Parking Spaces: | 1 |
| Park #1 | |
| Parking Type: | Available |
| Park #2 | |
| Parking Type: | Available |
| Pool: | None |
| Approximatly Square Footage: | 1100-1500 |
| Property Features: | Public Trans, Park |
| CAC Included: | N |
| Water Included: | N |
| Cabel TV Included: | N |
| Common Elements Included: | N |
| Heat Included: | N |
| Parking Included: | N |
| Condo Tax Included: | N |
| Building Insurance Included: | N |
| Fireplace/Stove: | Y |
| Heat Type: | Forced Air |
| Central Air Conditioning: | Central Air |
| Central Vac: | N |
| Laundry Level: | Syste |
| Ensuite Laundry: | F |
| Elevator Lift: | False |
| Sewers: | Sewer |
| Utilities-Hydro: | Y |
$
%
Years
This calculator is for demonstration purposes only. Always consult a professional
financial advisor before making personal financial decisions.
| Although the information displayed is believed to be accurate, no warranties or representations are made of any kind. |
| KELLER WILLIAMS INTEGRITY REALTY |
|
|

Vishal Sharma
Broker
Dir:
416-627-6612
Bus:
905-673-8500
| Book Showing | Email a Friend |
Jump To:
At a Glance:
| Type: | Freehold - Att/Row/Townhouse |
| Area: | Ottawa |
| Municipality: | Alta Vista and Area |
| Neighbourhood: | 3602 - Riverview Park |
| Style: | 2-Storey |
| Tax: | $3,993 |
| Beds: | 3 |
| Baths: | 3 |
| Fireplace: | Y |
| Pool: | None |
Locatin Map:
Payment Calculator:

