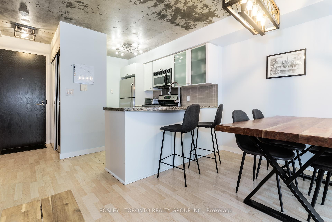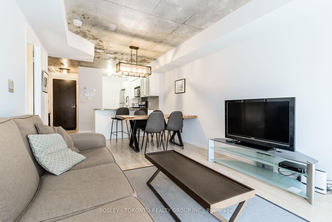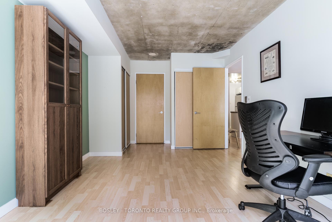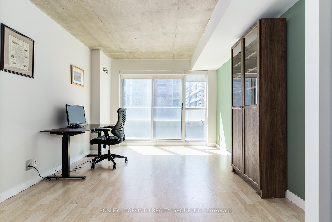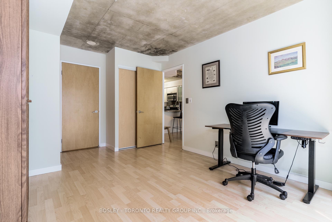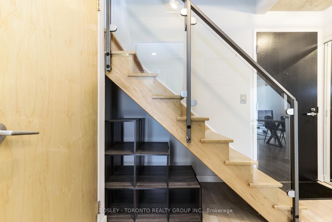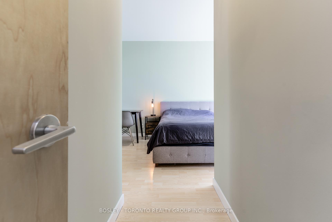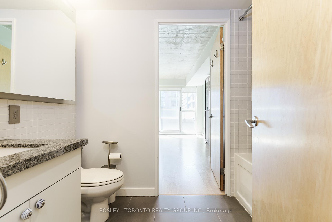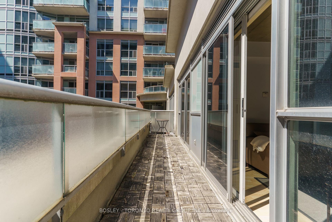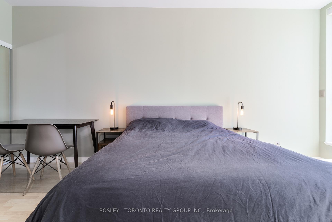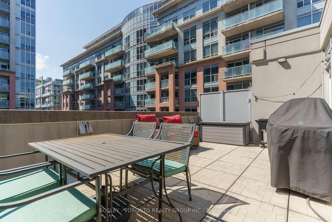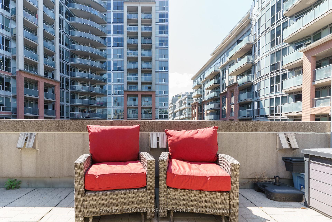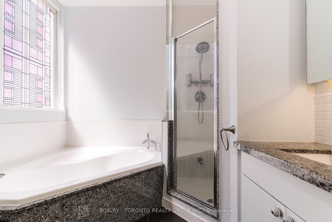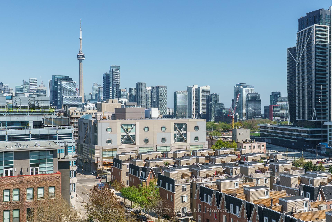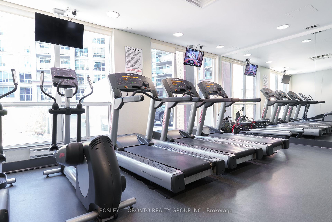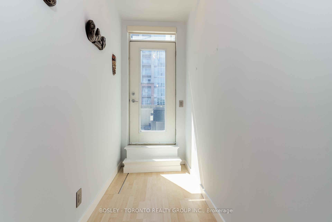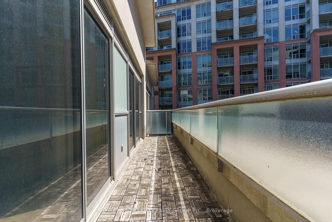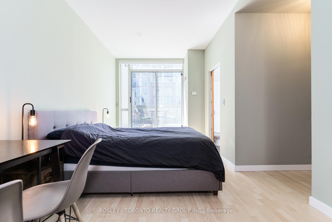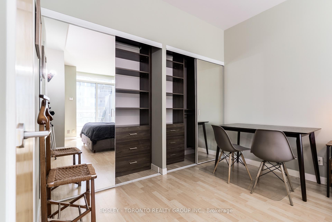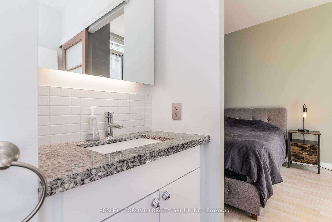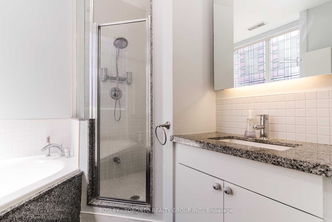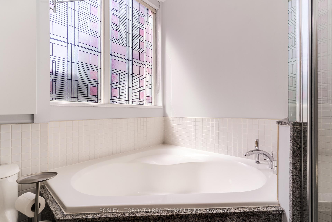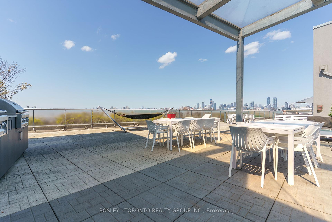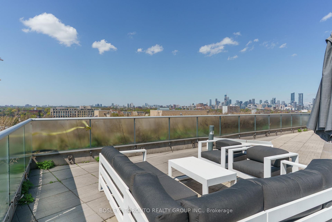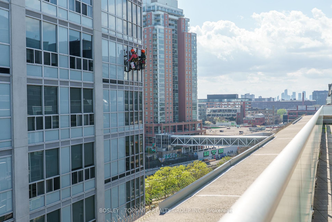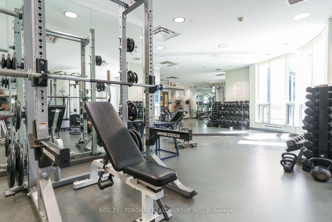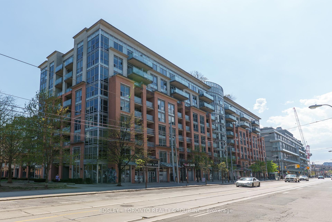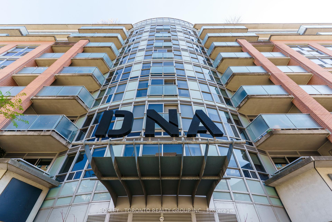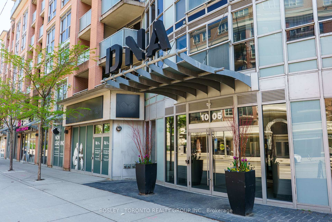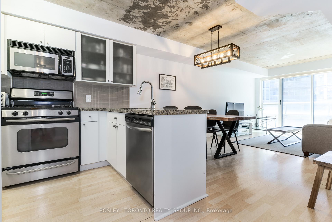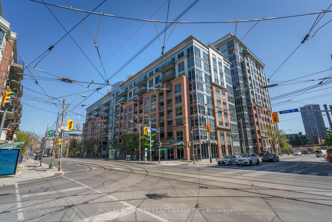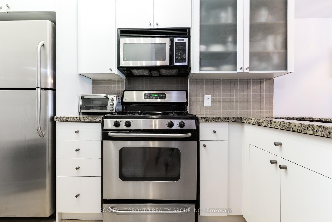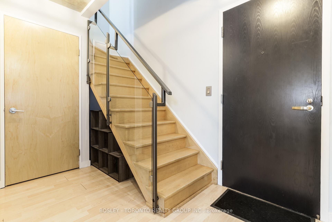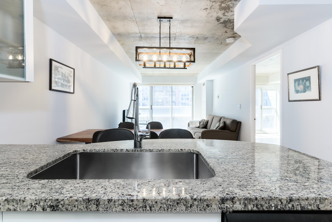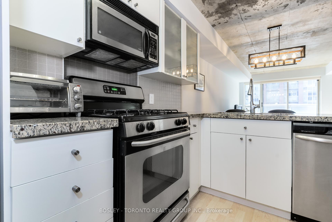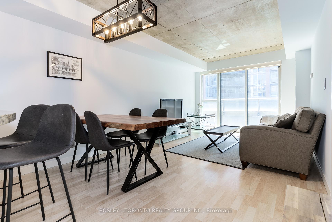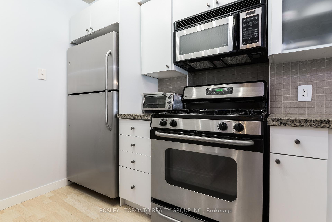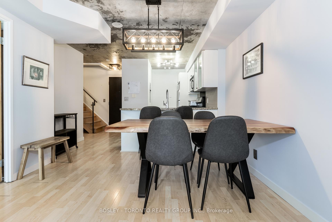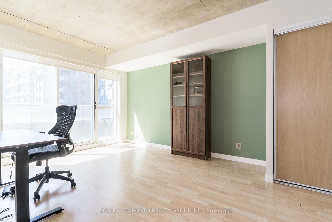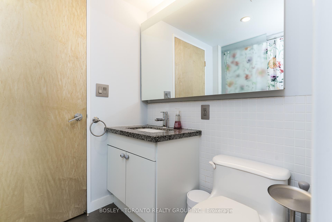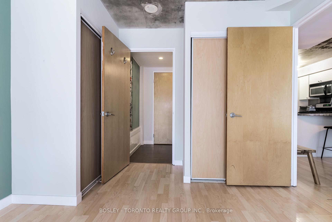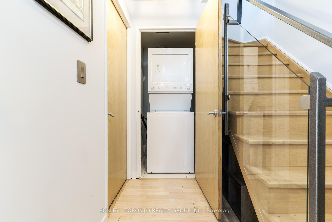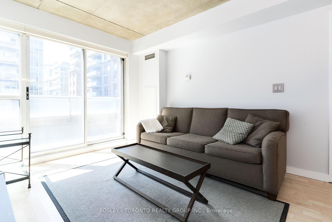$3,850
Available - For Rent
Listing ID: C12137643
1005 King Stre , Toronto, M6K 3M8, Toronto
| Live Large in the Heart of King West ! Welcome to this one-of-a-kind 2-storey loft at 1005 King Street West offering over 1,000 sqft of stylish, functional living space across two fully enclosed floors that provide excellent privacy and prevent sound travel. This spacious 2-bedroom, 2-bathroom home is ideal for those who love to entertain and live comfortably in the heart of one of Torontos most vibrant neighbourhoods. Enjoy the summer on your private 300 sqft terrace, complete with a BBQ and patio furniture, plus an additional balcony for even more outdoor space. The large primary suite features a deluxe ensuite bath and custom California Closets, offering a true retreat within the city. The second bedroom is perfect for guests, a home office, or personal studio. The open-concept kitchen is designed for hosting, with ample space around the dining area. Custom built-in storage and generous closets throughout keep everything organized and tidy. Furniture (excluding the dining table and chairs) can remain for the tenants use, or the landlord will remove it upon request. Pet-friendly, with parking and locker included, and located in a sought-after building with excellent amenities. Just steps to groceries, parks, and top-tier restaurants along Queen West, Ossington, and Dundas West. This is your opportunity to live large, entertain often, and be right in the centre of it all! |
| Price | $3,850 |
| Taxes: | $0.00 |
| Occupancy: | Vacant |
| Address: | 1005 King Stre , Toronto, M6K 3M8, Toronto |
| Postal Code: | M6K 3M8 |
| Province/State: | Toronto |
| Directions/Cross Streets: | King St & Shaw |
| Level/Floor | Room | Length(ft) | Width(ft) | Descriptions | |
| Room 1 | Main | Kitchen | 10.17 | 6.89 | Breakfast Bar, Stainless Steel Appl |
| Room 2 | Main | Dining Ro | 18.04 | 10.5 | Open Concept, Combined w/Living |
| Room 3 | Main | Living Ro | 18.04 | 10.5 | W/O To Balcony, Combined w/Dining |
| Room 4 | Main | Bedroom 2 | 13.78 | 10.17 | Ensuite Bath, His and Hers Closets |
| Room 5 | Second | Primary B | 17.71 | 10.17 | 4 Pc Ensuite, His and Hers Closets |
| Washroom Type | No. of Pieces | Level |
| Washroom Type 1 | 4 | Main |
| Washroom Type 2 | 4 | Second |
| Washroom Type 3 | 0 | |
| Washroom Type 4 | 0 | |
| Washroom Type 5 | 0 |
| Total Area: | 0.00 |
| Sprinklers: | Conc |
| Washrooms: | 2 |
| Heat Type: | Forced Air |
| Central Air Conditioning: | Central Air |
| Although the information displayed is believed to be accurate, no warranties or representations are made of any kind. |
| BOSLEY - TORONTO REALTY GROUP INC. |
|
|

Vishal Sharma
Broker
Dir:
416-627-6612
Bus:
905-673-8500
| Book Showing | Email a Friend |
Jump To:
At a Glance:
| Type: | Com - Condo Apartment |
| Area: | Toronto |
| Municipality: | Toronto C01 |
| Neighbourhood: | Niagara |
| Style: | 2-Storey |
| Beds: | 2 |
| Baths: | 2 |
| Fireplace: | N |
Locatin Map:

