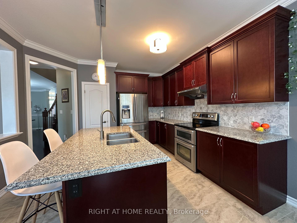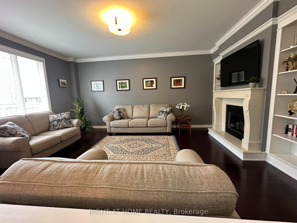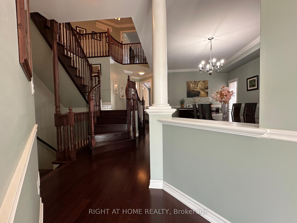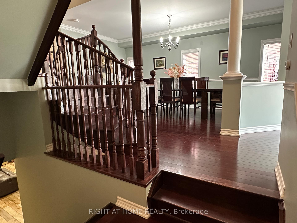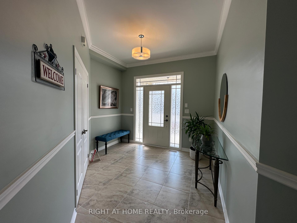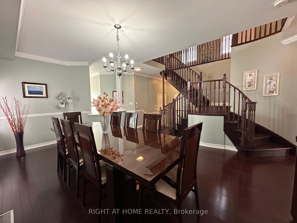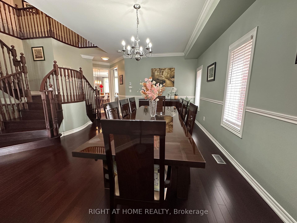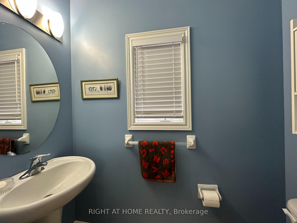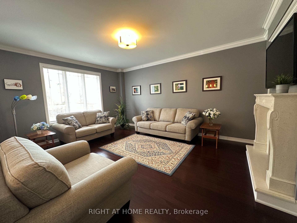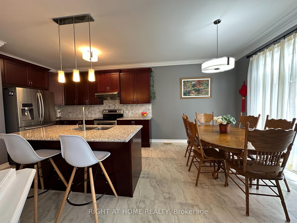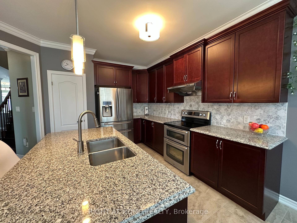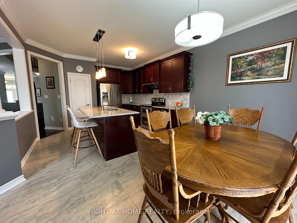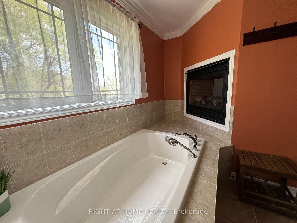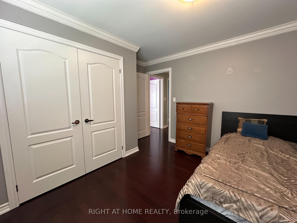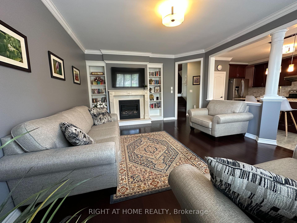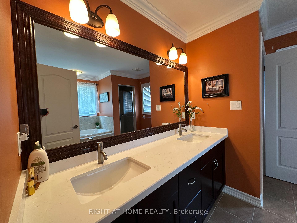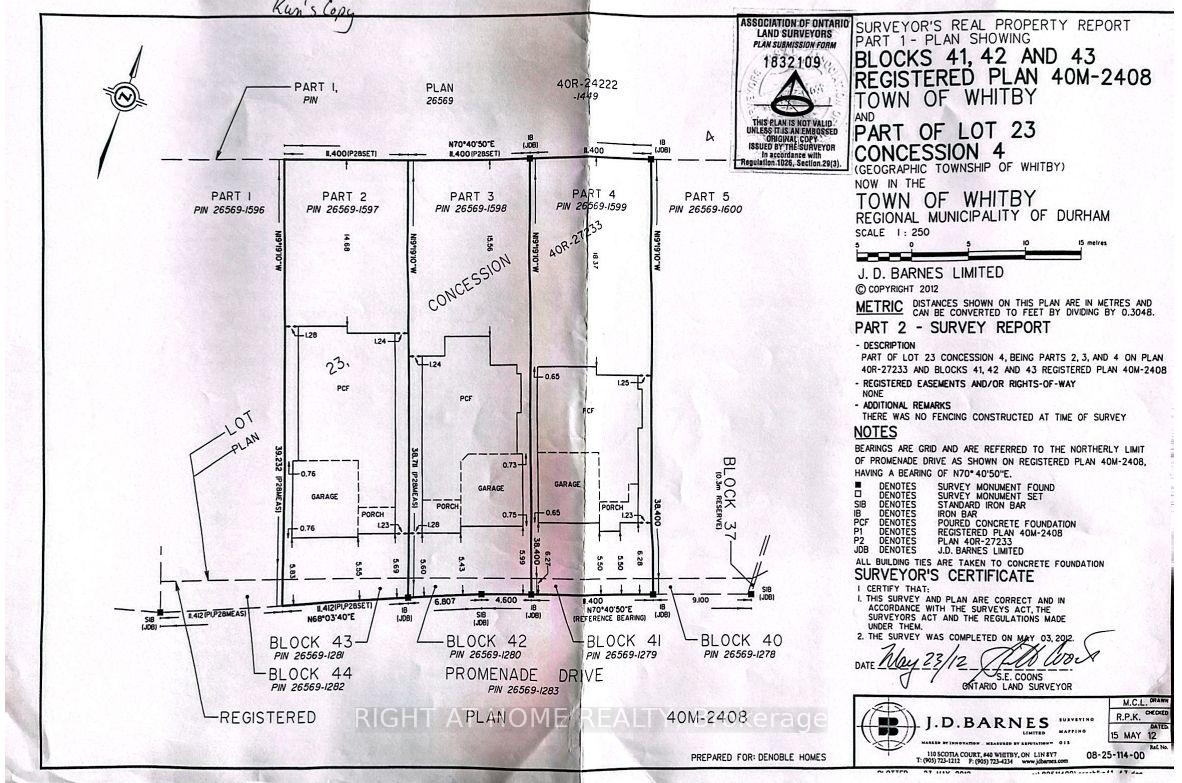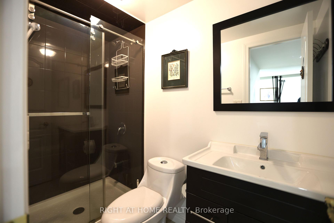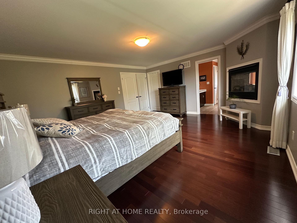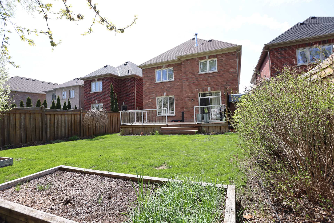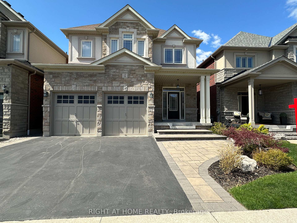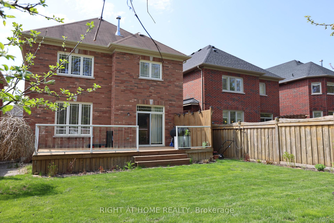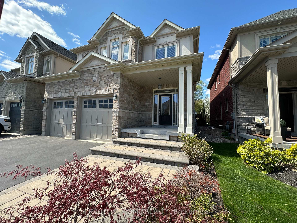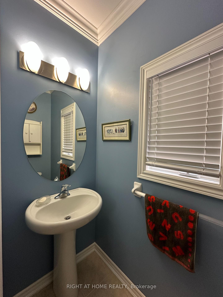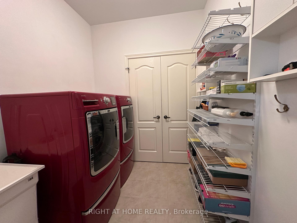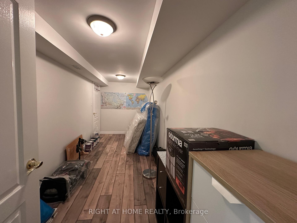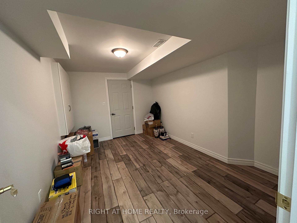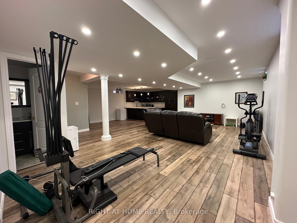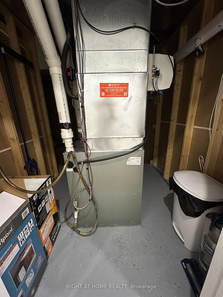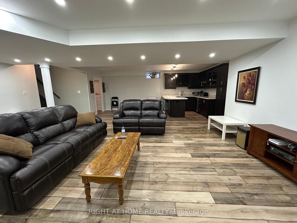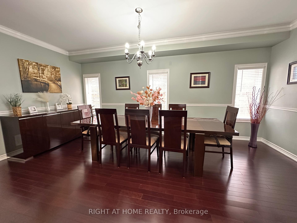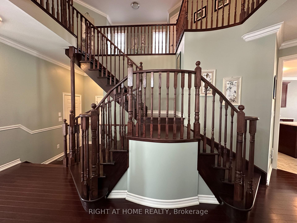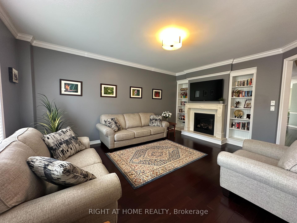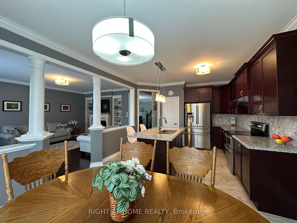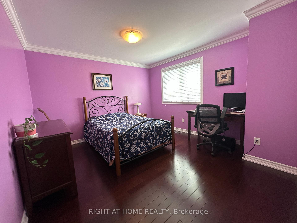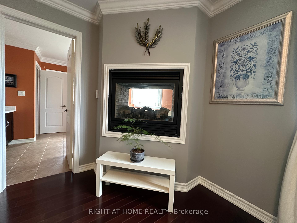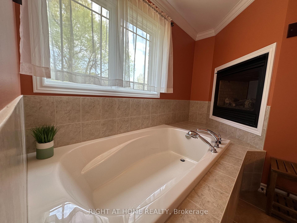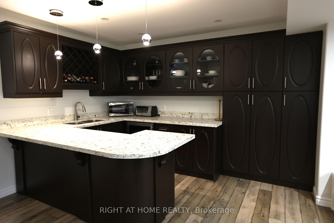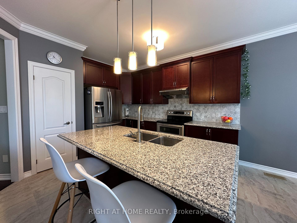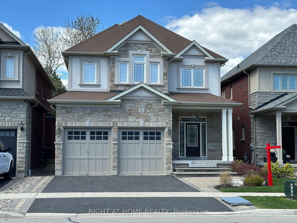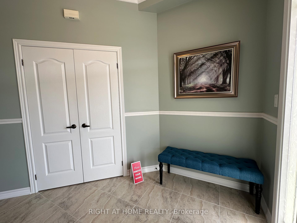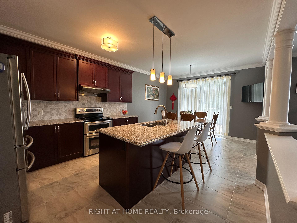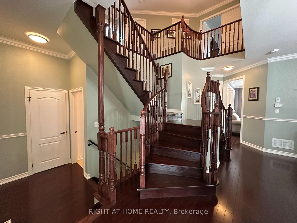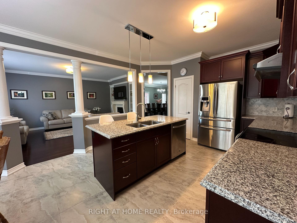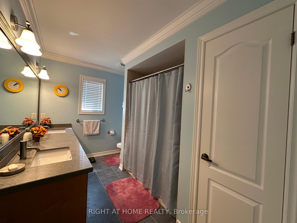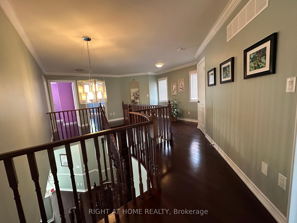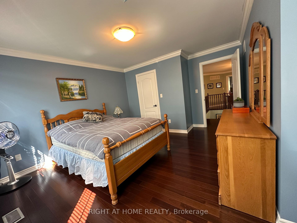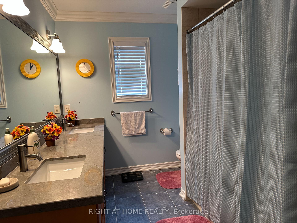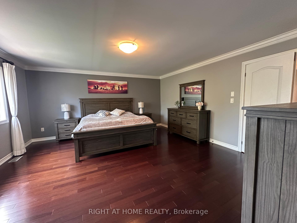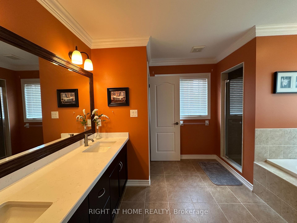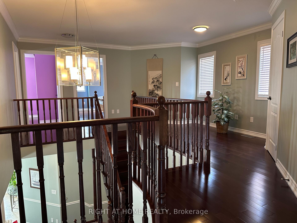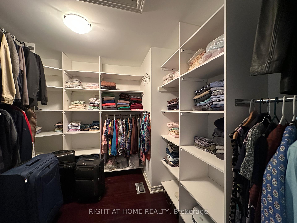$1,460,000
Available - For Sale
Listing ID: E12143542
12 Promenade Driv , Whitby, L1R 0L4, Durham
| High Quality, Unique, Denoble's Custom Fit & Finish In Whitbyi's High Demand Neighbourhood! Luxurious Finishes Throughout Includes Brazil Cherry Hdwd Flrs, Elegant Large 4 Bdrm, 4 Bath Leaves No Detail Untouched, 9'Ceilings On Main, Crown Moulding, 5Pc. Ensuite In Master Bath & In M Bath, Smooth Ceiling Throu All. Total Living Area 2838 Sqf Plus 1400 Sqf Finished Basemt, 1.5 Kitchen, Wine Chiller, Stunning Double Sides Stairs, Granite & Quartz Thru All Cnter Top, W Breakfast Bar. 2 Gas Fire Places, One Is Double Sides Fireplace for M Bedroom and M Bath Room, The Other Is Spectacular Stone Gas Fireplace and Entertainment Centre in Family Room. High Quality Kitchen Cabinetry With Granite Countertops, Elegant Crown Moulding on Upper Kitchen Cabinets. Beautiful Ceramic in Sunken Foyer With double Door Walk in Closet. Upgrated for All Bathrooms, D/Access To Garage. Energy Efficient Features, Humidifier, Hrv , 200 amp Electrical Breaker Panel With Copper Wiring Throughout, Engraved Address Stone, Landscaped In Front/Backyard.Enjoy Easy Access To One Of the Best High Schools In Durham, New Elementary School, Shopping Center Near By, Cafes, Restaurant, Public Transit And More. |
| Price | $1,460,000 |
| Taxes: | $8334.86 |
| Occupancy: | Owner |
| Address: | 12 Promenade Driv , Whitby, L1R 0L4, Durham |
| Directions/Cross Streets: | TAUNTON/ANDERSON |
| Rooms: | 9 |
| Rooms +: | 3 |
| Bedrooms: | 4 |
| Bedrooms +: | 2 |
| Family Room: | T |
| Basement: | Finished |
| Level/Floor | Room | Length(ft) | Width(ft) | Descriptions | |
| Room 1 | Main | Kitchen | 12.82 | 12.1 | Custom Backsplash, B/I Bar, Centre Island |
| Room 2 | Main | Breakfast | 12.82 | 9.02 | W/O To Deck, Pantry, Stainless Steel Appl |
| Room 3 | Main | Family Ro | 14.01 | 17.42 | Stone Fireplace, Hardwood Floor, Large Window |
| Room 4 | Main | Dining Ro | 9.51 | 8.69 | Open Concept, Hardwood Floor, Combined w/Living |
| Room 5 | Main | Living Ro | 9.51 | 8.69 | Open Concept, Hardwood Floor, Combined w/Dining |
| Room 6 | Second | Primary B | 17.42 | 16.33 | Walk-In Closet(s), Hardwood Floor, 2 Way Fireplace |
| Room 7 | Second | Bedroom 2 | 16.5 | 12 | Cathedral Ceiling(s), Hardwood Floor, Walk-In Closet(s) |
| Room 8 | Second | Bedroom 3 | 12.76 | 11.58 | Large Closet, Hardwood Floor, Large Window |
| Room 9 | Second | Bedroom 4 | 11.22 | 10.17 | Large Closet, Hardwood Floor, Large Window |
| Room 10 | Basement | Recreatio | 44.61 | 29.52 | Pot Lights, Quartz Counter, Open Concept |
| Room 11 | Basement | Den | 13.12 | 9.84 | Renovated, Carpet Free |
| Room 12 | Basement | Den | 13.12 | 11.48 | Renovated, Carpet Free |
| Washroom Type | No. of Pieces | Level |
| Washroom Type 1 | 5 | Second |
| Washroom Type 2 | 5 | Second |
| Washroom Type 3 | 3 | Basement |
| Washroom Type 4 | 2 | Main |
| Washroom Type 5 | 0 |
| Total Area: | 0.00 |
| Approximatly Age: | 6-15 |
| Property Type: | Detached |
| Style: | 2-Storey |
| Exterior: | Brick, Stone |
| Garage Type: | Built-In |
| (Parking/)Drive: | Private |
| Drive Parking Spaces: | 2 |
| Park #1 | |
| Parking Type: | Private |
| Park #2 | |
| Parking Type: | Private |
| Pool: | None |
| Other Structures: | Fence - Full, |
| Approximatly Age: | 6-15 |
| Approximatly Square Footage: | 2500-3000 |
| Property Features: | Clear View, Fenced Yard |
| CAC Included: | N |
| Water Included: | N |
| Cabel TV Included: | N |
| Common Elements Included: | N |
| Heat Included: | N |
| Parking Included: | N |
| Condo Tax Included: | N |
| Building Insurance Included: | N |
| Fireplace/Stove: | Y |
| Heat Type: | Forced Air |
| Central Air Conditioning: | Central Air |
| Central Vac: | N |
| Laundry Level: | Syste |
| Ensuite Laundry: | F |
| Sewers: | Sewer |
| Utilities-Cable: | A |
| Utilities-Hydro: | Y |
$
%
Years
This calculator is for demonstration purposes only. Always consult a professional
financial advisor before making personal financial decisions.
| Although the information displayed is believed to be accurate, no warranties or representations are made of any kind. |
| RIGHT AT HOME REALTY |
|
|

Vishal Sharma
Broker
Dir:
416-627-6612
Bus:
905-673-8500
| Book Showing | Email a Friend |
Jump To:
At a Glance:
| Type: | Freehold - Detached |
| Area: | Durham |
| Municipality: | Whitby |
| Neighbourhood: | Taunton North |
| Style: | 2-Storey |
| Approximate Age: | 6-15 |
| Tax: | $8,334.86 |
| Beds: | 4+2 |
| Baths: | 4 |
| Fireplace: | Y |
| Pool: | None |
Locatin Map:
Payment Calculator:

