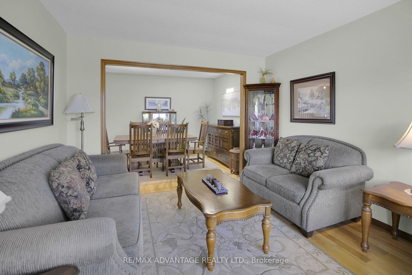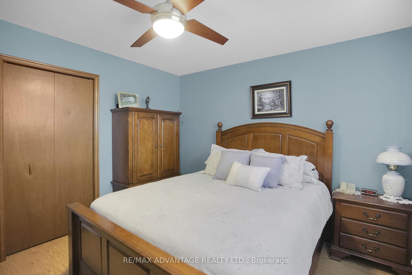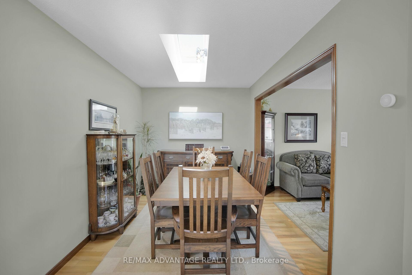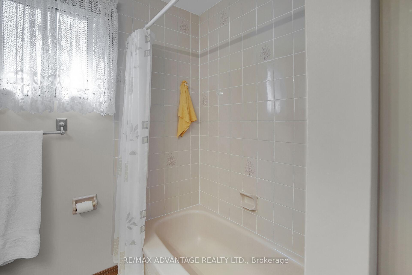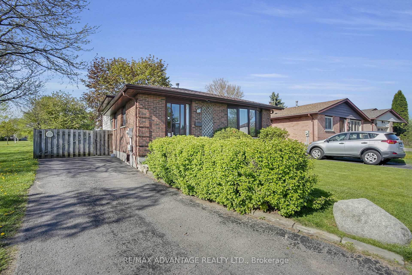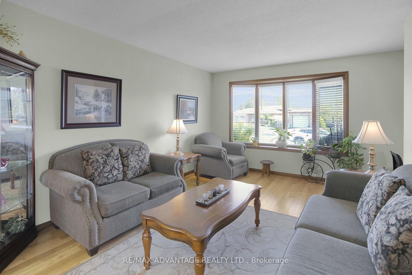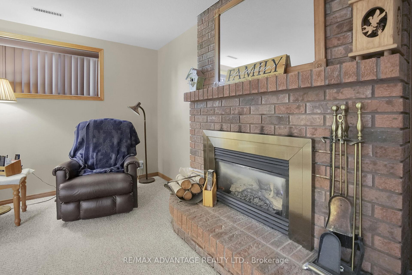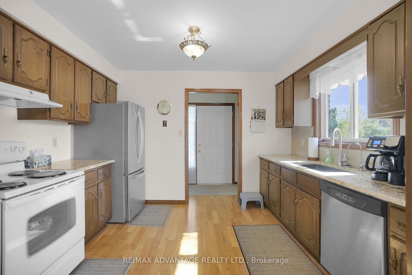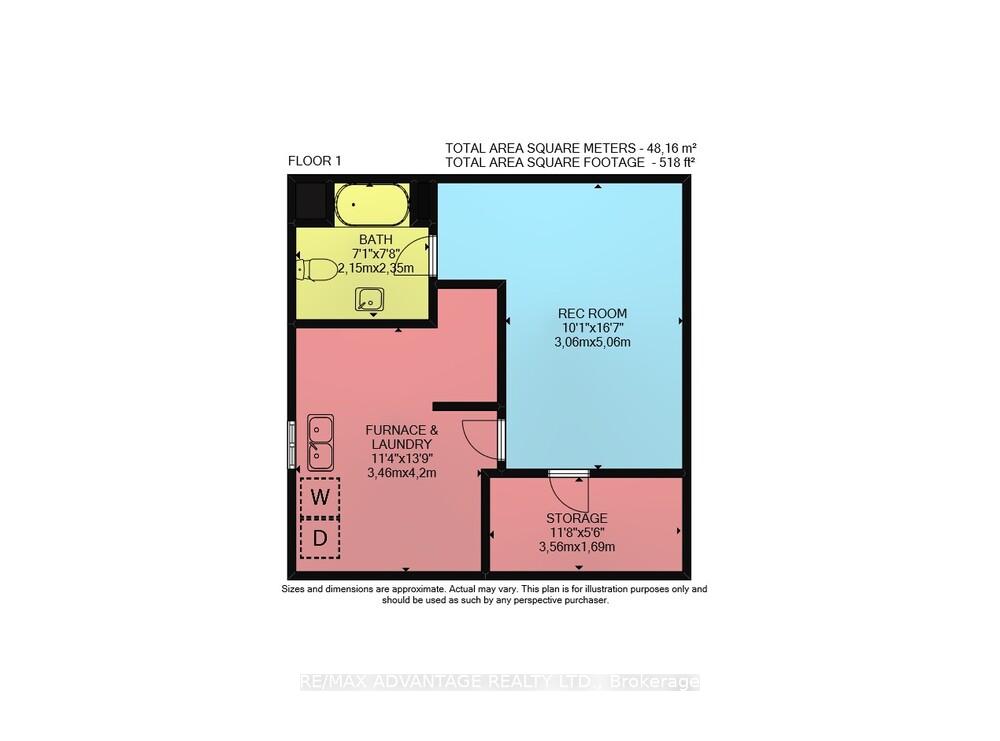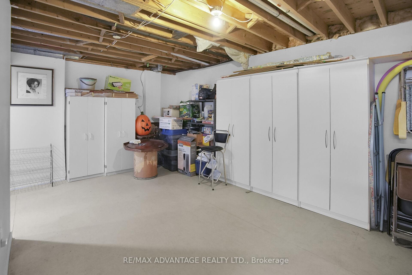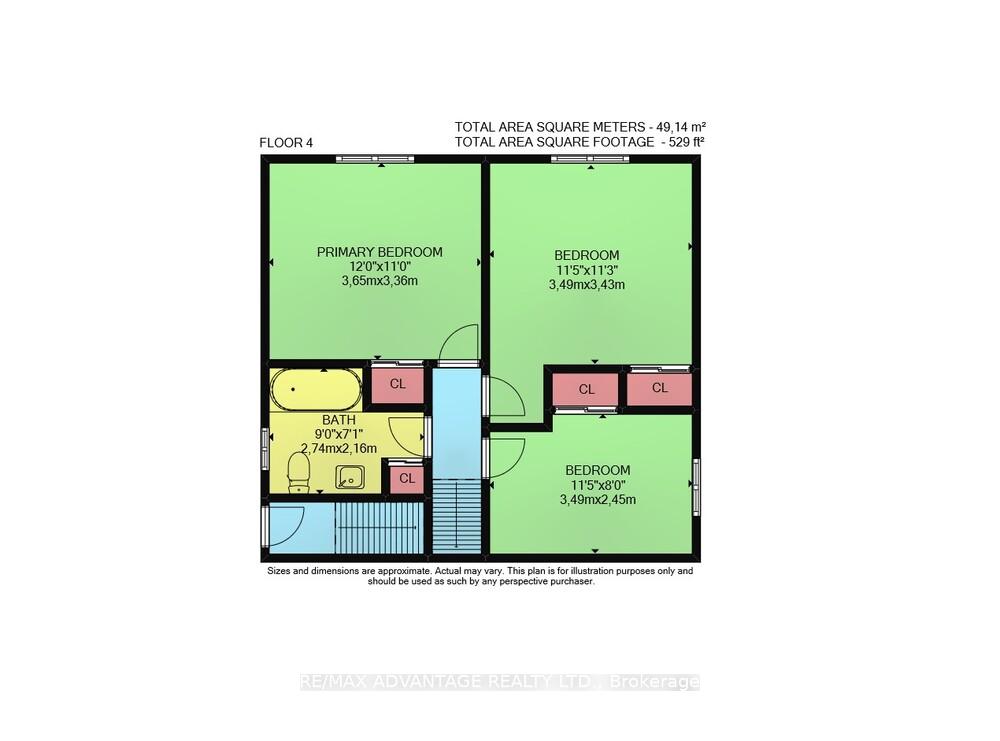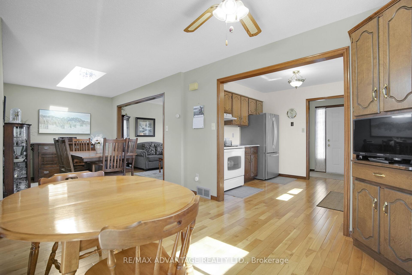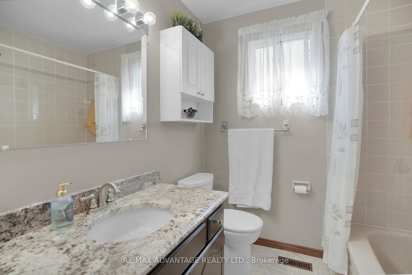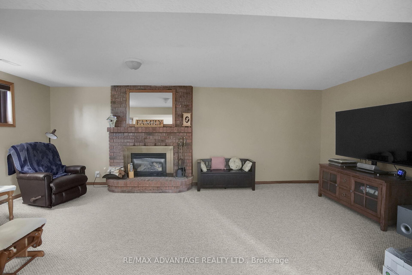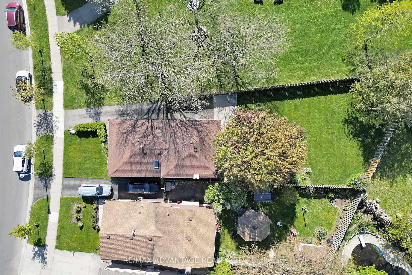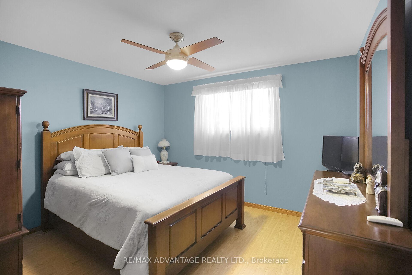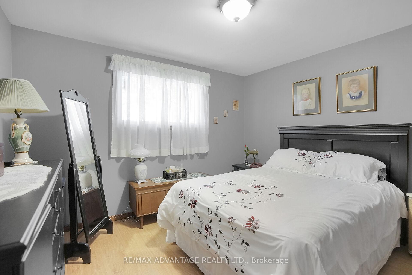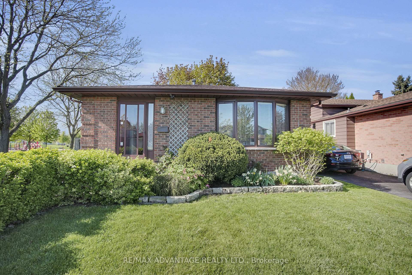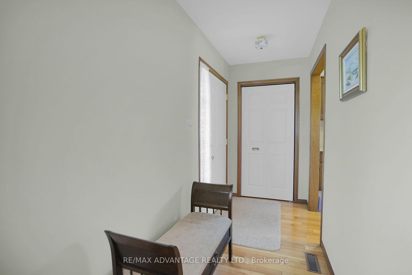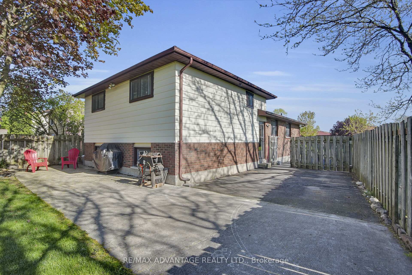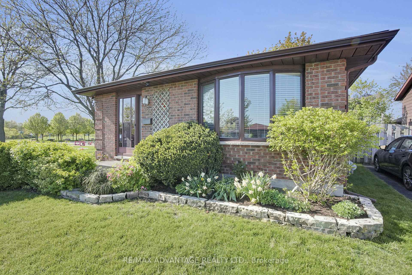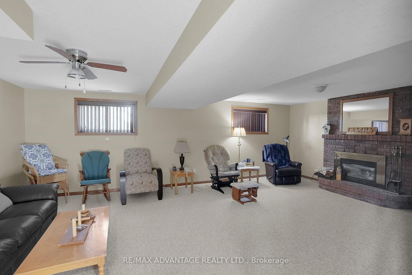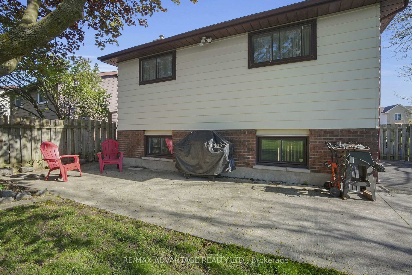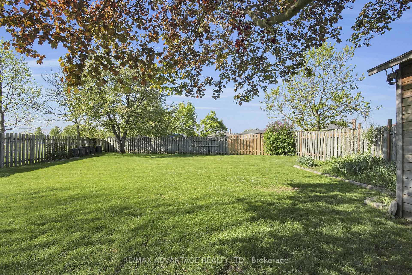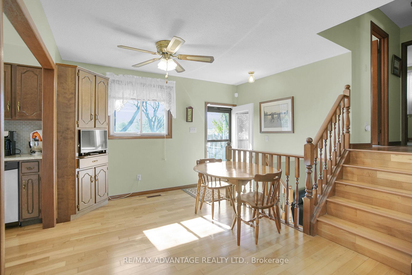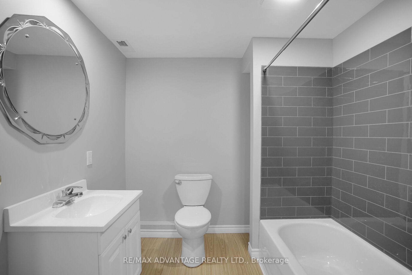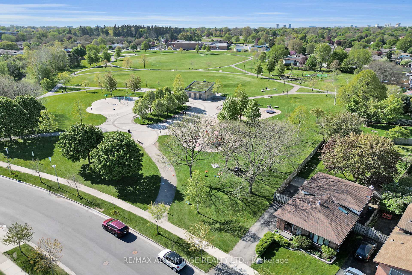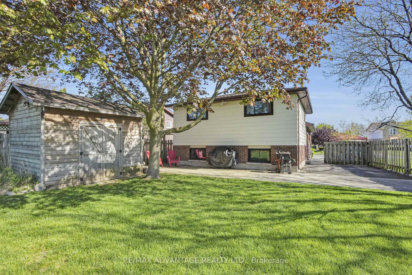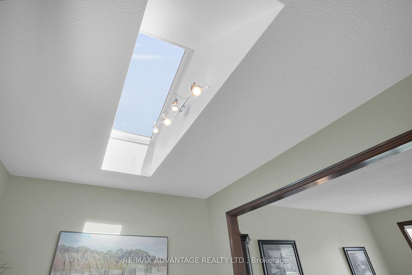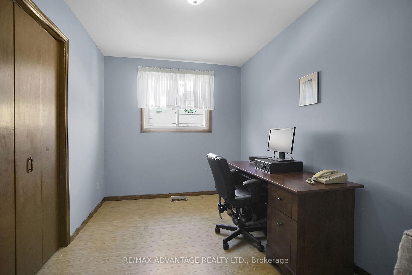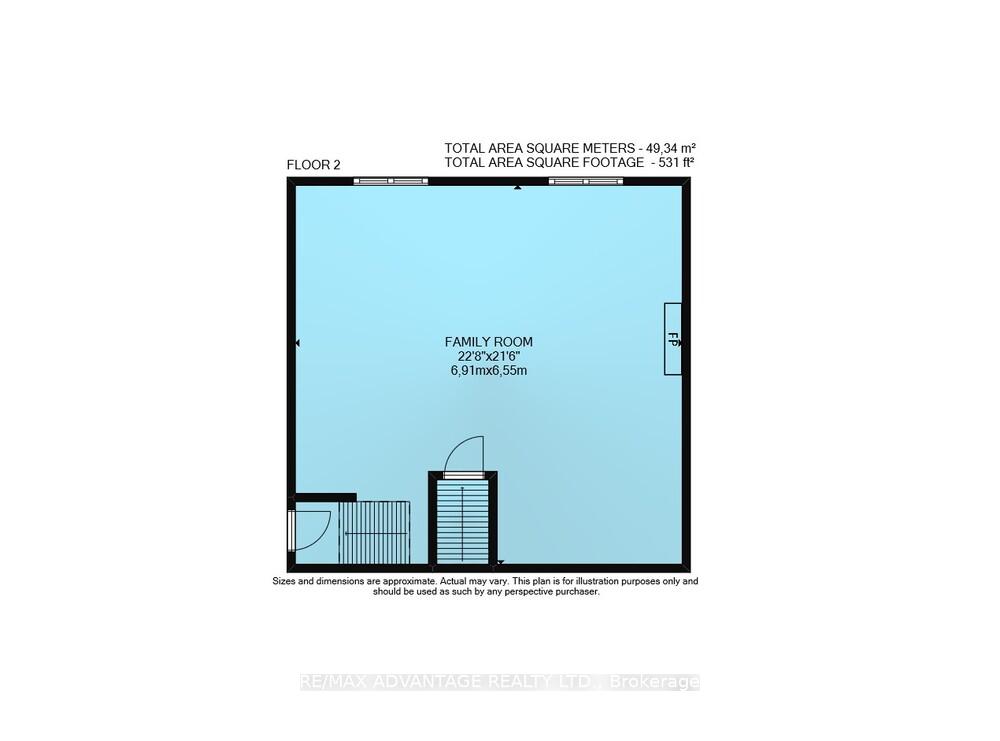$549,900
Available - For Sale
Listing ID: X12144457
463 Barker Stre , London East, N5Y 5B2, Middlesex
| Nestled on a spacious, mature lot next to Ed Blake Park, this charming 4-level backsplit is a true gem. The main floor features a bright living room and a dining room bathed in natural light, thanks to a large skylight. The generously-sized galley kitchen offers ample space, including room for an island, and seamlessly flows into the adjacent eating area. Conveniently located off the kitchen, a side door provides easy access to the backyard, perfect for summer BBQs. On the upper level, you'll find three generously sized bedrooms. The third level is home to a large family room with a gas fireplace, perfect for cozy gatherings. The lower level features a newly updated 4-piece bathroom, and with just a few finishing touches, the space could be completed to your liking. Its already drywalled and ready for your personal style. The expansive backyard is fully fenced, complete with a custom-built storage shed offering plenty of extra storage space. For families, the location is unbeatable - just steps from Ed Blake Park. The park offers a wide range of recreational amenities, including playgrounds, a splash pad, and scenic green spaces, making it a great spot for both relaxation and outdoor fun. Impeccably cared for by the same owner for over 20 years, this pet-free home showcases pride of ownership throughout. Thoughtful updates over the years include shingles, skylight, side door, kitchen sink and tap, granite countertops, furnace, A/C, appliances, restructured fence, and more! |
| Price | $549,900 |
| Taxes: | $3555.00 |
| Assessment Year: | 2025 |
| Occupancy: | Owner |
| Address: | 463 Barker Stre , London East, N5Y 5B2, Middlesex |
| Acreage: | < .50 |
| Directions/Cross Streets: | ADELAIDE STREET N & KIPPS LANE |
| Rooms: | 7 |
| Rooms +: | 3 |
| Bedrooms: | 3 |
| Bedrooms +: | 0 |
| Family Room: | T |
| Basement: | Full, Partially Fi |
| Level/Floor | Room | Length(ft) | Width(ft) | Descriptions | |
| Room 1 | Main | Living Ro | 13.97 | 11.38 | |
| Room 2 | Main | Dining Ro | 11.78 | 8.33 | |
| Room 3 | Main | Kitchen | 11.55 | 8.99 | |
| Room 4 | Main | Breakfast | 11.58 | 8.59 | |
| Room 5 | Second | Bedroom | 12 | 10.92 | |
| Room 6 | Second | Bedroom 2 | 11.81 | 11.09 | |
| Room 7 | Second | Bedroom 3 | 11.81 | 7.08 | |
| Room 8 | Third | Family Ro | 22.6 | 20.83 | |
| Room 9 | Lower | Recreatio | 16.63 | 10.46 | |
| Room 10 | Lower | Laundry | 10.69 | 9.18 |
| Washroom Type | No. of Pieces | Level |
| Washroom Type 1 | 4 | Second |
| Washroom Type 2 | 4 | Lower |
| Washroom Type 3 | 0 | |
| Washroom Type 4 | 0 | |
| Washroom Type 5 | 0 |
| Total Area: | 0.00 |
| Approximatly Age: | 31-50 |
| Property Type: | Detached |
| Style: | Backsplit 4 |
| Exterior: | Brick, Aluminum Siding |
| Garage Type: | None |
| (Parking/)Drive: | Private |
| Drive Parking Spaces: | 4 |
| Park #1 | |
| Parking Type: | Private |
| Park #2 | |
| Parking Type: | Private |
| Pool: | None |
| Other Structures: | Garden Shed |
| Approximatly Age: | 31-50 |
| Approximatly Square Footage: | 1100-1500 |
| Property Features: | Park, Public Transit |
| CAC Included: | N |
| Water Included: | N |
| Cabel TV Included: | N |
| Common Elements Included: | N |
| Heat Included: | N |
| Parking Included: | N |
| Condo Tax Included: | N |
| Building Insurance Included: | N |
| Fireplace/Stove: | Y |
| Heat Type: | Forced Air |
| Central Air Conditioning: | Central Air |
| Central Vac: | N |
| Laundry Level: | Syste |
| Ensuite Laundry: | F |
| Sewers: | Sewer |
$
%
Years
This calculator is for demonstration purposes only. Always consult a professional
financial advisor before making personal financial decisions.
| Although the information displayed is believed to be accurate, no warranties or representations are made of any kind. |
| RE/MAX ADVANTAGE REALTY LTD. |
|
|

Vishal Sharma
Broker
Dir:
416-627-6612
Bus:
905-673-8500
| Virtual Tour | Book Showing | Email a Friend |
Jump To:
At a Glance:
| Type: | Freehold - Detached |
| Area: | Middlesex |
| Municipality: | London East |
| Neighbourhood: | East A |
| Style: | Backsplit 4 |
| Approximate Age: | 31-50 |
| Tax: | $3,555 |
| Beds: | 3 |
| Baths: | 2 |
| Fireplace: | Y |
| Pool: | None |
Locatin Map:
Payment Calculator:

