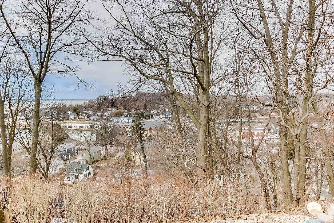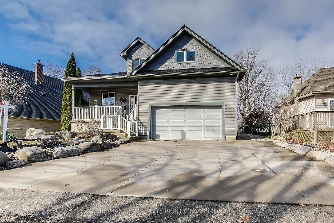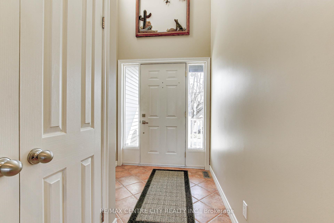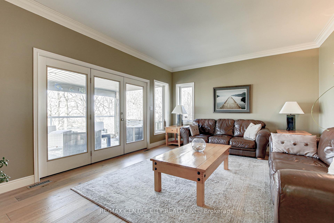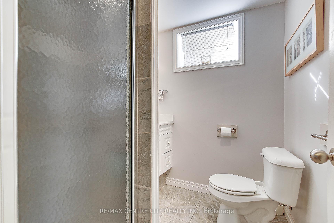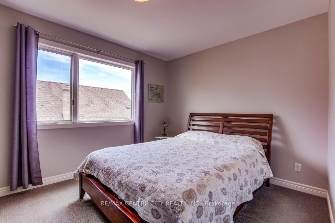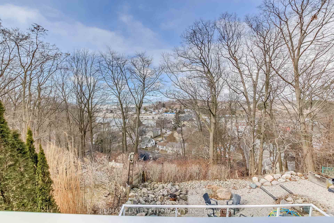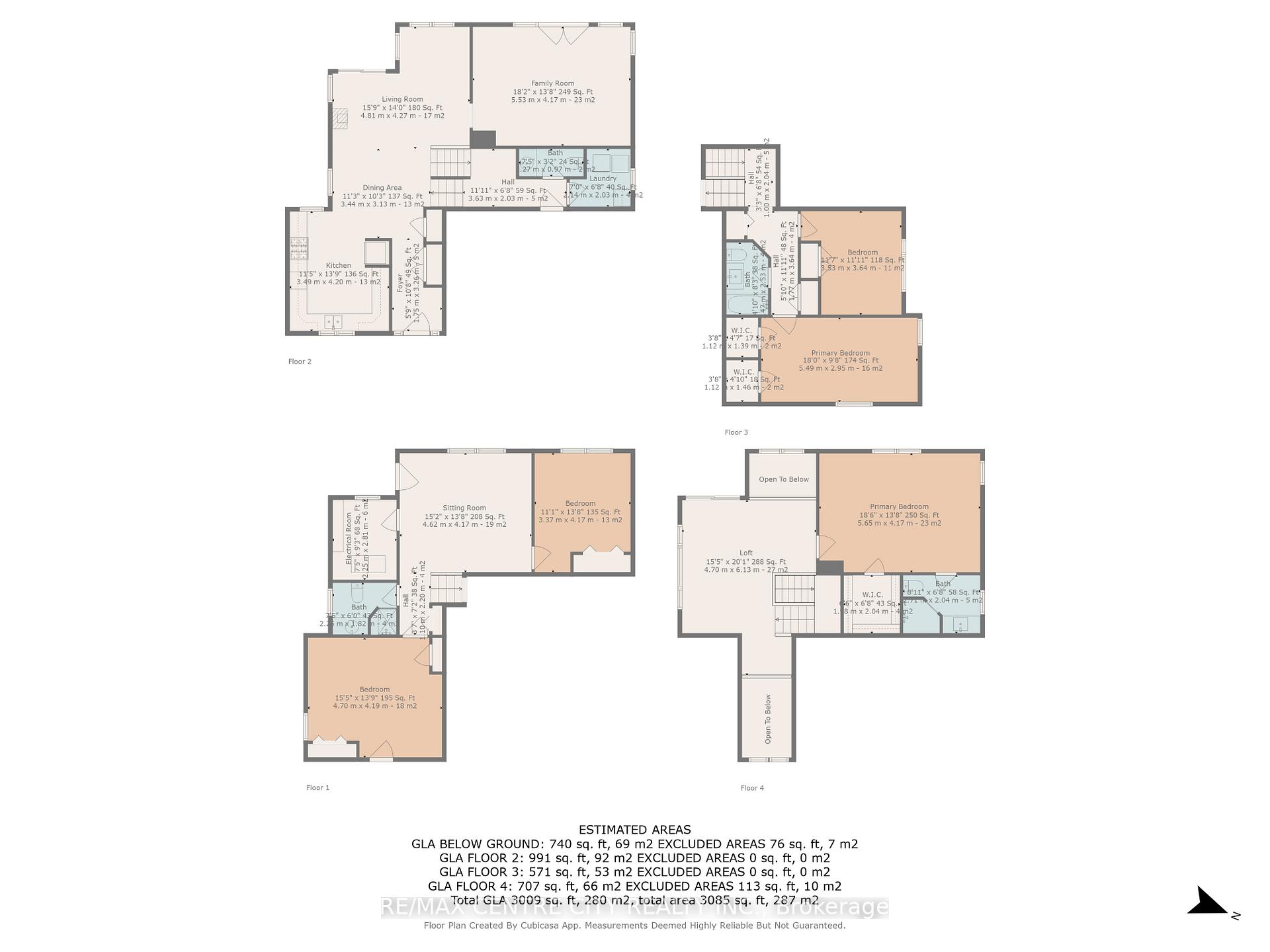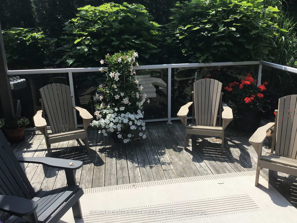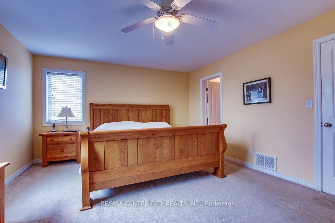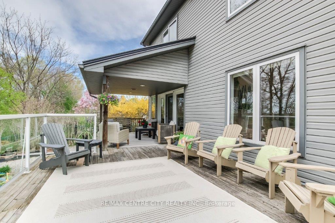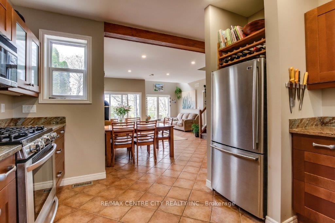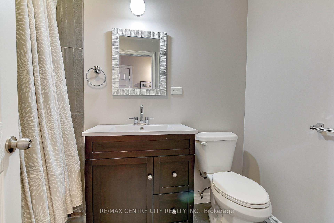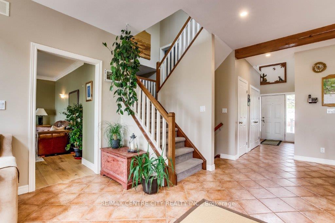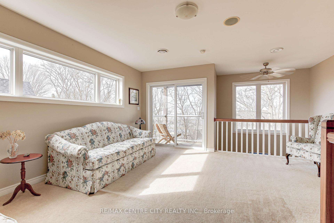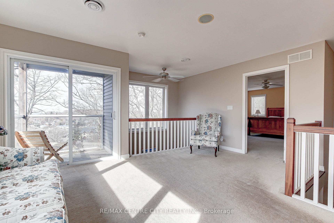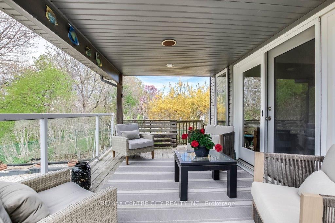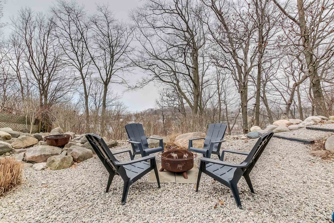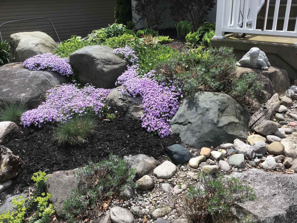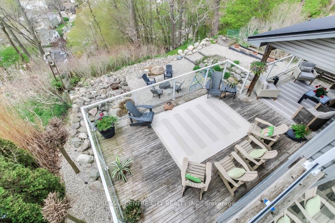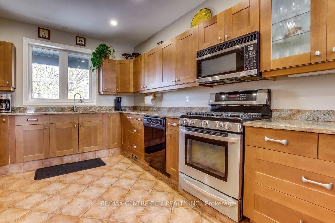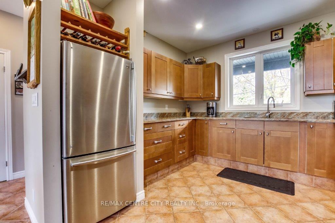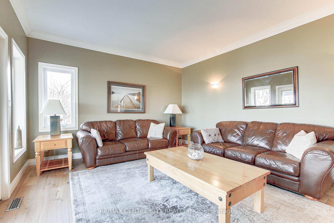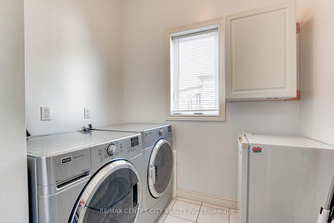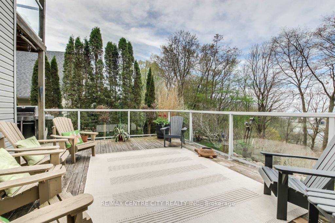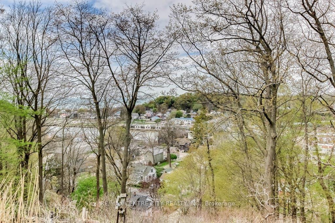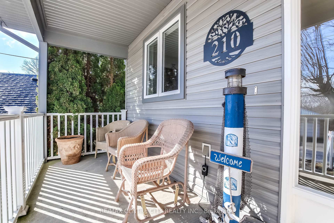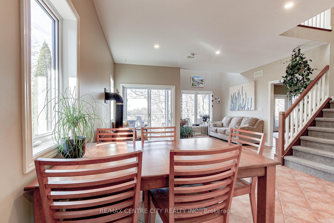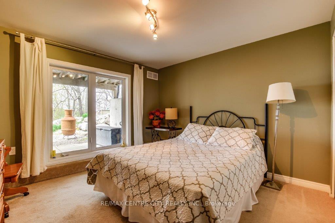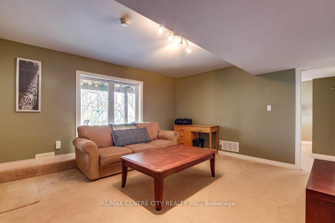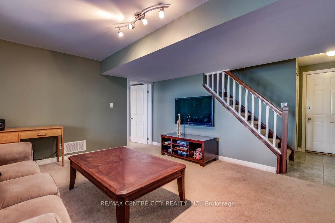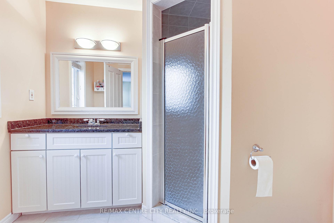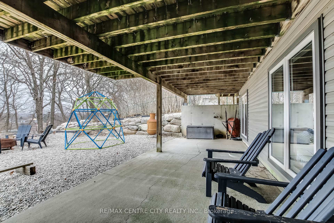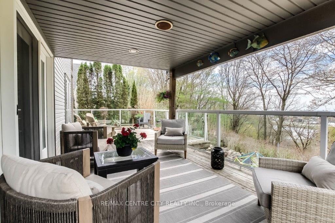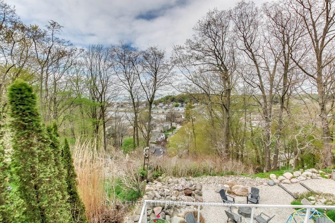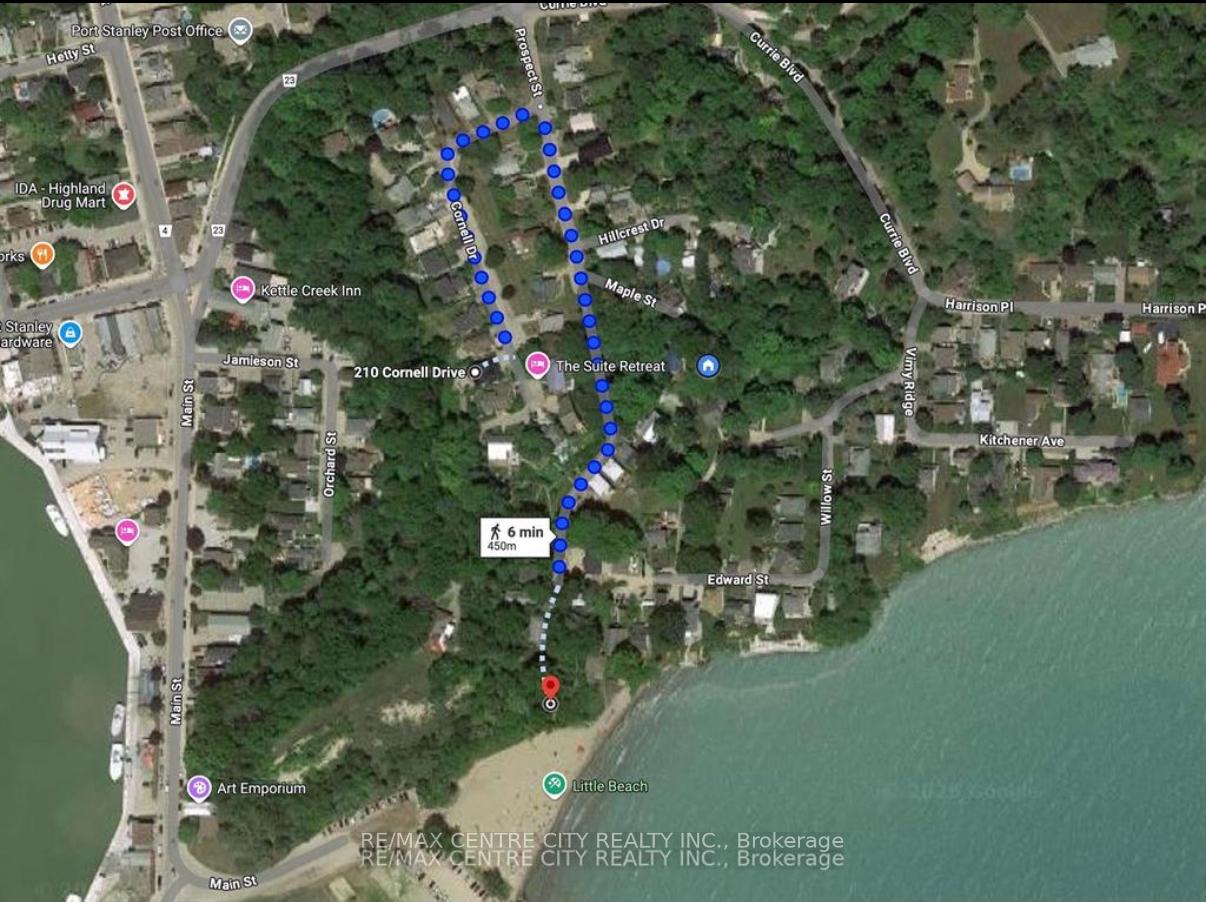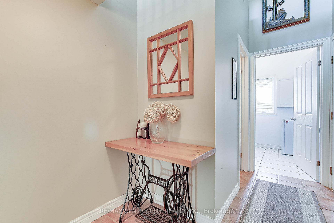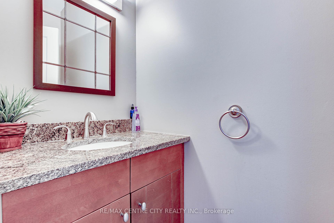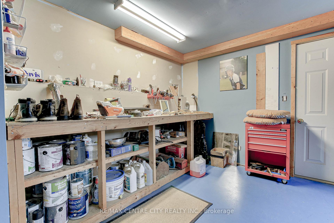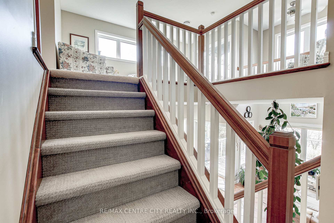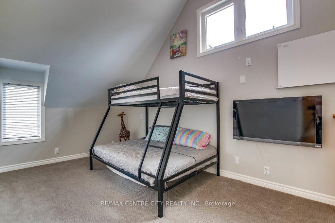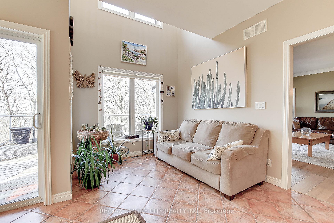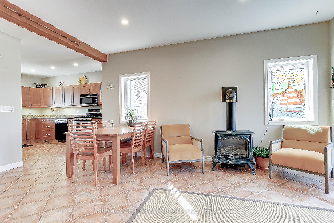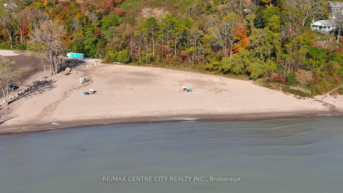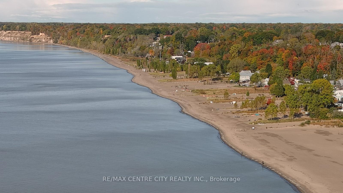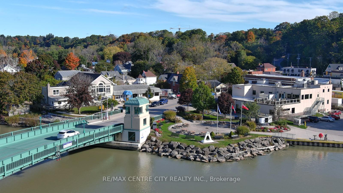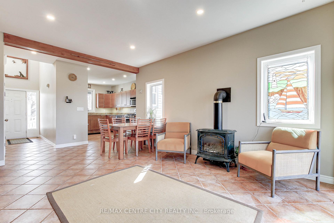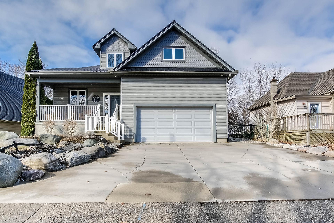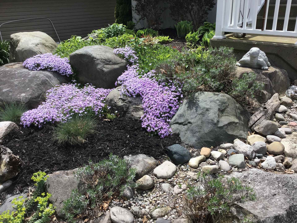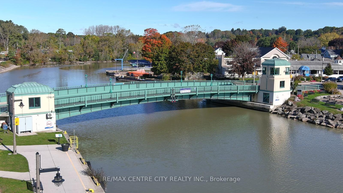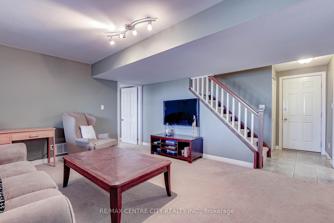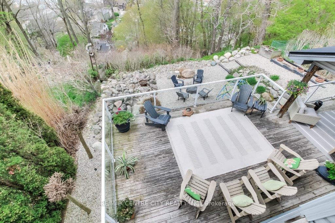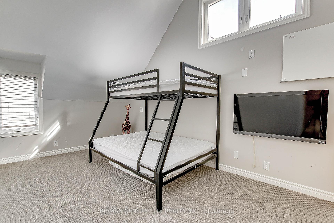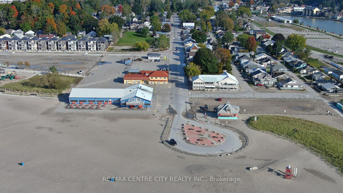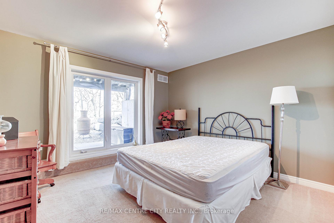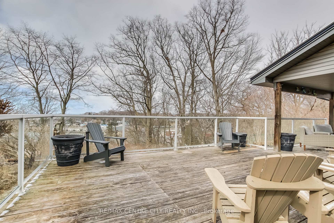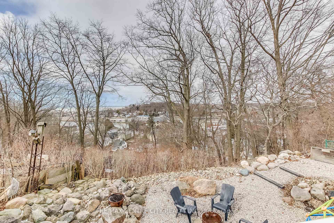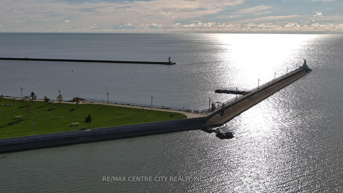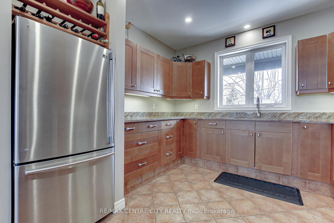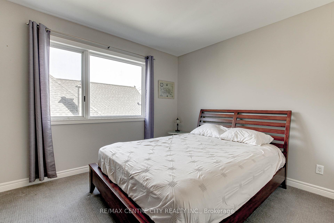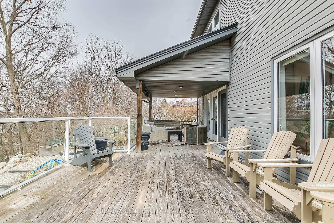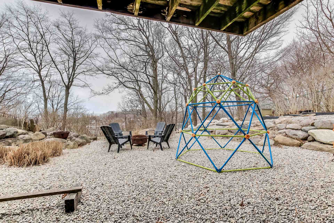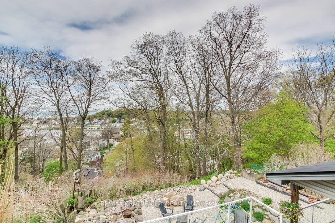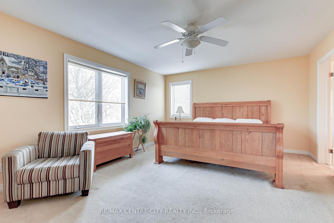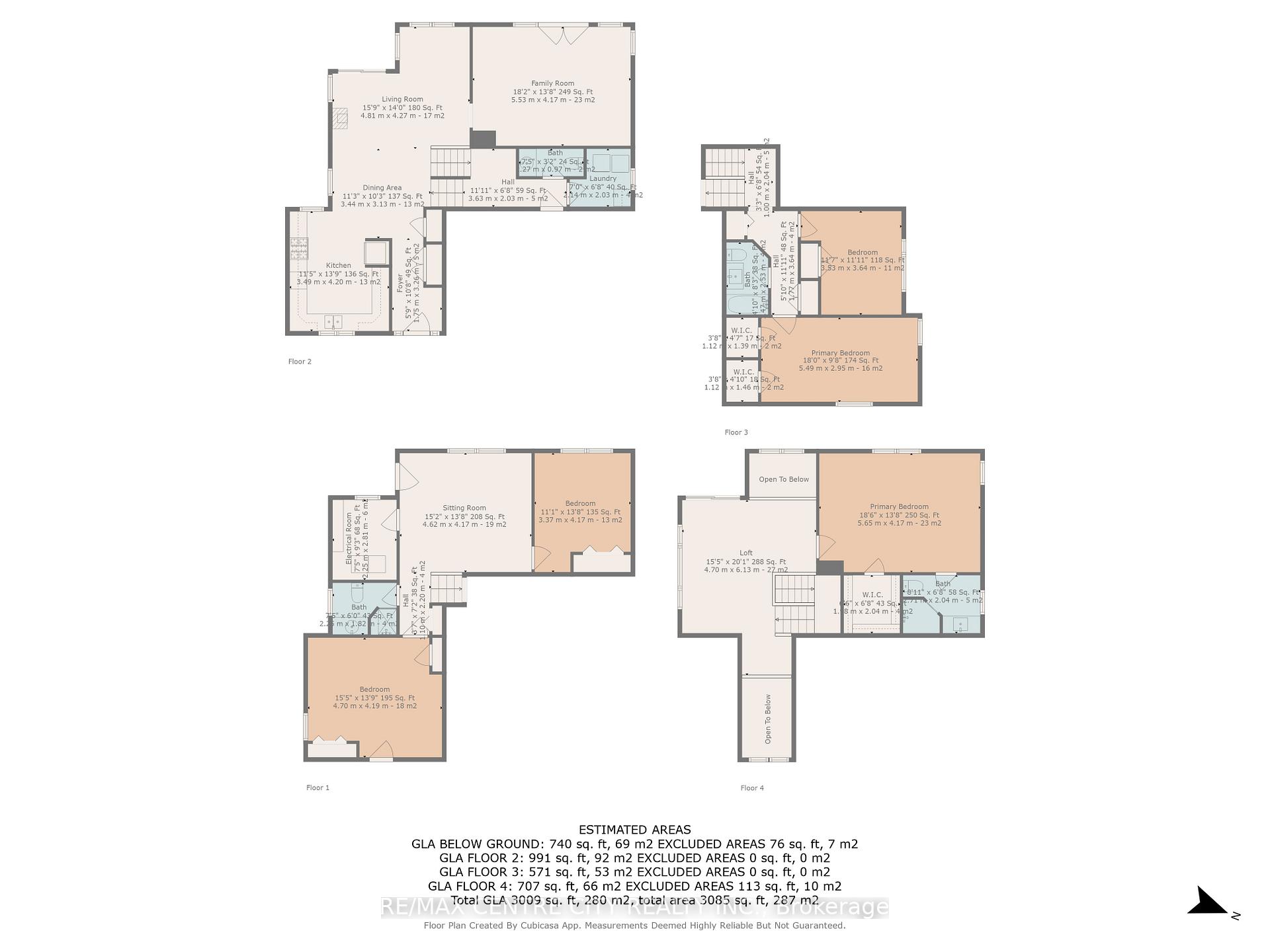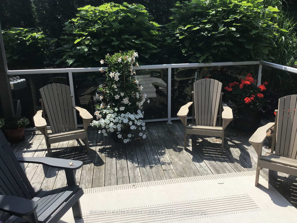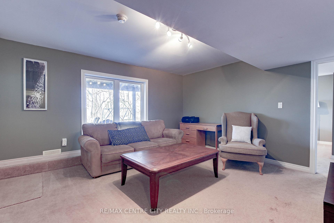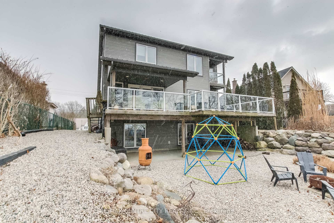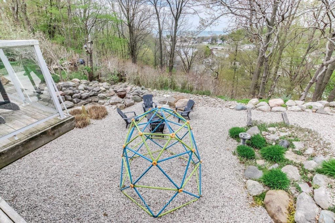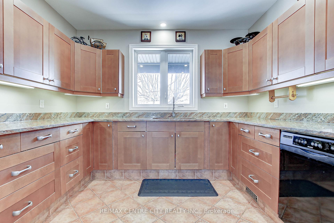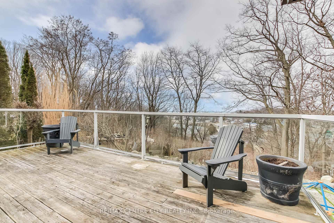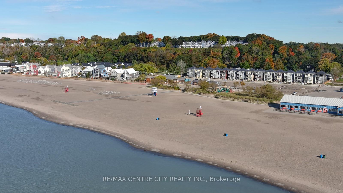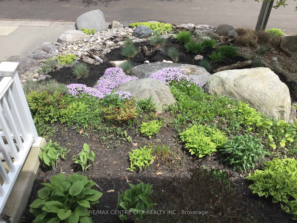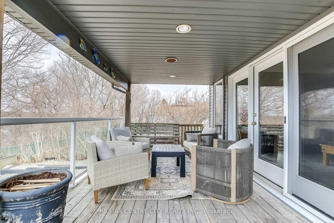$999,900
Available - For Sale
Listing ID: X12143766
210 CORNELL Driv , Central Elgin, N5L 1A5, Elgin
| Welcome to this stunning custom home in the sought-after Orchard Beach neighbourhood of Port Stanley, Perched on top of the village offering multiple breathtaking views of the harbour and Lake Erie. Perfectly located, It is a quick 6 minute stroll down the hill to Little Beach and a 7 minute walk into the village. As you approach the property, you're greeted by beautifully landscaped grounds, a charming covered front porch, a double garage, and a concrete driveway. Step inside to a bright 2 storey foyer that leads into the kitchen, living, and dining areas boasting high ceilings and an abundance of natural light, gas fireplace, creating the perfect space for both entertaining and everyday living. The cozy family room, just beyond, provides an ideal place to unwind, and both the family and living rooms open to a partially covered deck with spectacular water views, perfect for entertaining or enjoying a BBQ. Upstairs, you'll find two spacious bedrooms and a 4-piece bath. The third floor boasts a private primary suite with a walk-in closet and 3-piece ensuite. A cozy sitting area completes the space and opens to a balcony, offering a peaceful retreat to relax, read a book, or savour your morning coffee. The lower level includes a convenient laundry room and a 2-piece powder off of the garage entrance. Just down a few steps, you'll find an additional bedroom, a 3-piece bathroom, workshop with basement walk-up to the garage and a welcoming family room. The family room leads directly to the backyard, where you can enjoy magnificent views, a fire pit, and a river rock landscape creating the perfect spot for outdoor relaxation and gatherings. This lower level space has potential for a multi generational space or rental income from AirBNB. This home effortlessly blends luxury, comfort, and an unbeatable location, making it an absolute must-see! |
| Price | $999,900 |
| Taxes: | $6174.00 |
| Assessment Year: | 2025 |
| Occupancy: | Owner |
| Address: | 210 CORNELL Driv , Central Elgin, N5L 1A5, Elgin |
| Directions/Cross Streets: | PROSPECT ST / EAST ST |
| Rooms: | 17 |
| Bedrooms: | 3 |
| Bedrooms +: | 1 |
| Family Room: | T |
| Basement: | Finished wit, Walk-Up |
| Level/Floor | Room | Length(ft) | Width(ft) | Descriptions | |
| Room 1 | Main | Kitchen | 11.45 | 6.66 | |
| Room 2 | Main | Dining Ro | 11.28 | 10.27 | |
| Room 3 | Main | Living Ro | 15.78 | 14.01 | W/O To Deck |
| Room 4 | Main | Family Ro | 18.14 | 13.68 | W/O To Deck |
| Room 5 | Main | Bathroom | 4.17 | 3.18 | 3 Pc Bath |
| Room 6 | Main | Laundry | 7.02 | 6.66 | |
| Room 7 | Second | Bedroom | 11.58 | 11.94 | |
| Room 8 | Second | Bedroom | 18.01 | 9.68 | Walk-In Closet(s) |
| Room 9 | Second | Bathroom | 4.82 | 8.3 | 4 Pc Bath |
| Room 10 | Third | Primary B | 18.53 | 13.68 | Walk-In Closet(s), 3 Pc Ensuite |
| Room 11 | Third | Bathroom | 8.89 | 6.69 | 2 Pc Bath |
| Room 12 | Third | Bathroom | 15.42 | 20.11 | W/O To Balcony |
| Room 13 | Lower | Bedroom | 11.05 | 13.68 | |
| Room 14 | Lower | Workshop | 15.42 | 13.74 | |
| Room 15 | Lower | Bathroom | 7.38 | 5.97 |
| Washroom Type | No. of Pieces | Level |
| Washroom Type 1 | 3 | Third |
| Washroom Type 2 | 4 | Second |
| Washroom Type 3 | 2 | Lower |
| Washroom Type 4 | 3 | Basement |
| Washroom Type 5 | 0 |
| Total Area: | 0.00 |
| Property Type: | Detached |
| Style: | 2 1/2 Storey |
| Exterior: | Vinyl Siding |
| Garage Type: | Attached |
| (Parking/)Drive: | Private Do |
| Drive Parking Spaces: | 4 |
| Park #1 | |
| Parking Type: | Private Do |
| Park #2 | |
| Parking Type: | Private Do |
| Pool: | None |
| Approximatly Square Footage: | 3000-3500 |
| Property Features: | School, School Bus Route |
| CAC Included: | N |
| Water Included: | N |
| Cabel TV Included: | N |
| Common Elements Included: | N |
| Heat Included: | N |
| Parking Included: | N |
| Condo Tax Included: | N |
| Building Insurance Included: | N |
| Fireplace/Stove: | Y |
| Heat Type: | Forced Air |
| Central Air Conditioning: | Central Air |
| Central Vac: | N |
| Laundry Level: | Syste |
| Ensuite Laundry: | F |
| Sewers: | Sewer |
| Utilities-Cable: | Y |
| Utilities-Hydro: | Y |
$
%
Years
This calculator is for demonstration purposes only. Always consult a professional
financial advisor before making personal financial decisions.
| Although the information displayed is believed to be accurate, no warranties or representations are made of any kind. |
| RE/MAX CENTRE CITY REALTY INC. |
|
|

Vishal Sharma
Broker
Dir:
416-627-6612
Bus:
905-673-8500
| Virtual Tour | Book Showing | Email a Friend |
Jump To:
At a Glance:
| Type: | Freehold - Detached |
| Area: | Elgin |
| Municipality: | Central Elgin |
| Neighbourhood: | Port Stanley |
| Style: | 2 1/2 Storey |
| Tax: | $6,174 |
| Beds: | 3+1 |
| Baths: | 4 |
| Fireplace: | Y |
| Pool: | None |
Locatin Map:
Payment Calculator:

