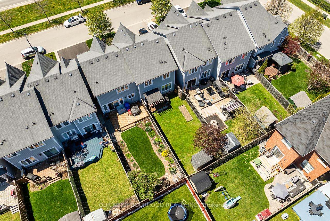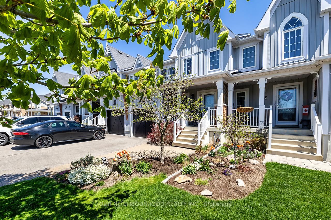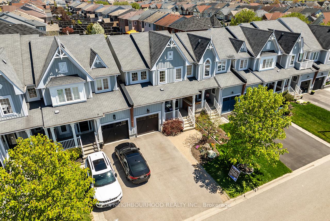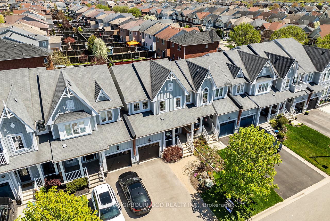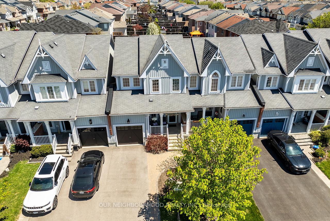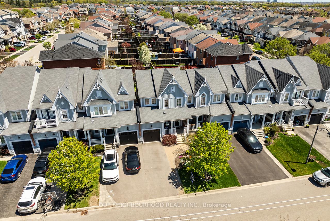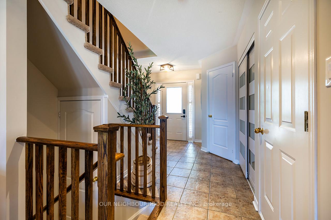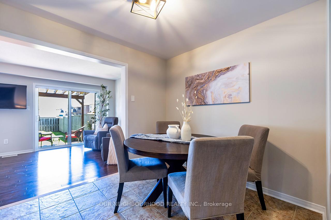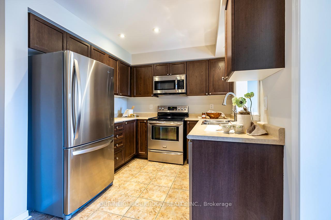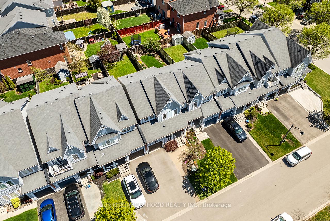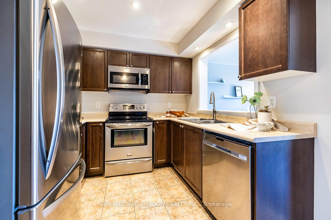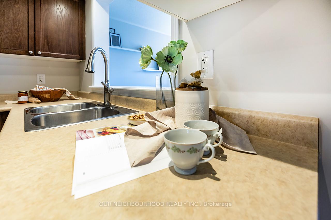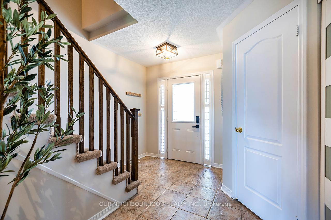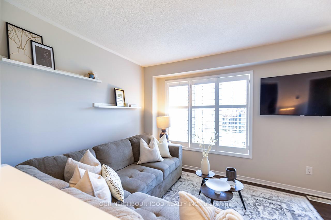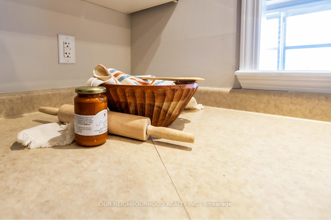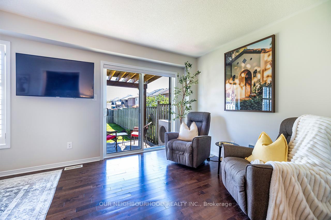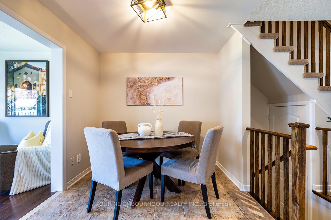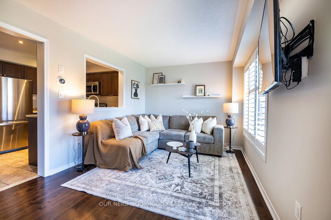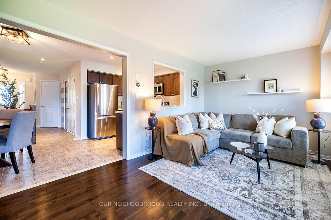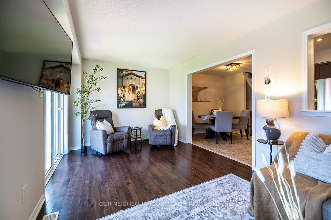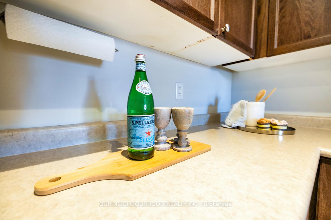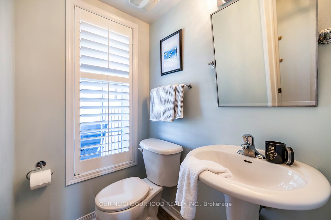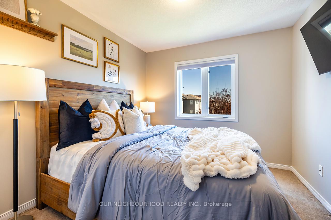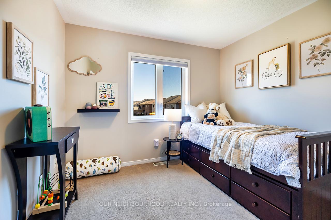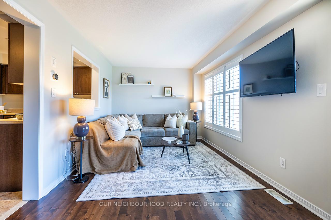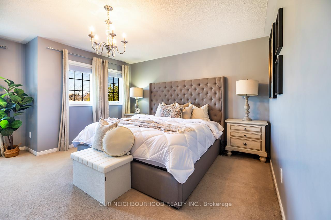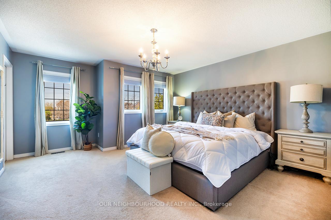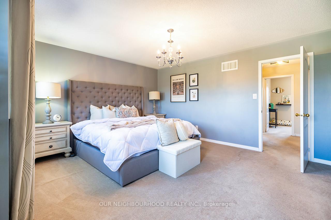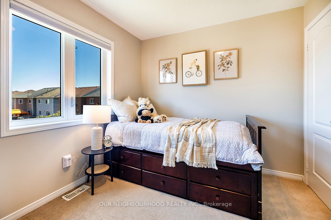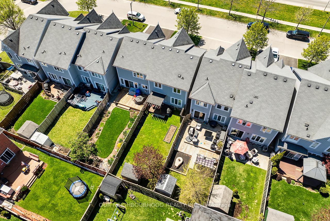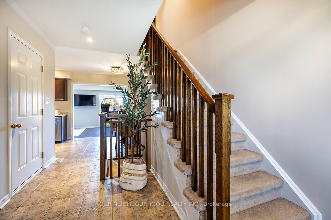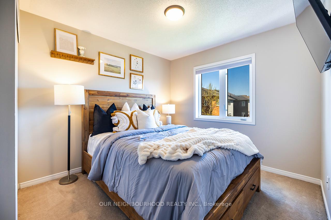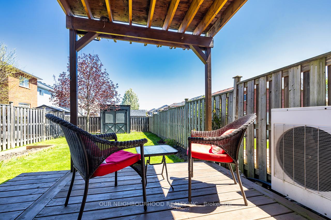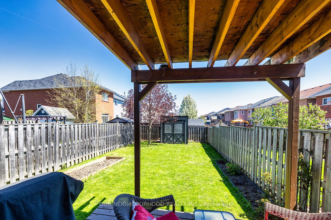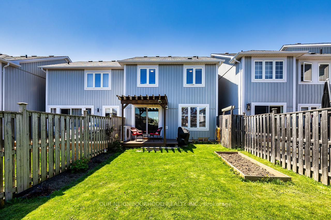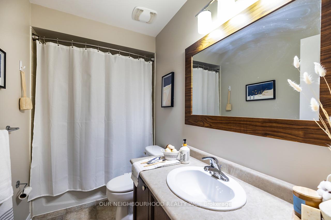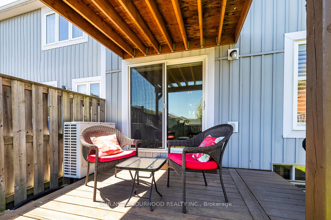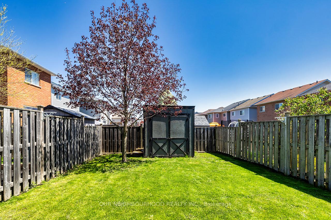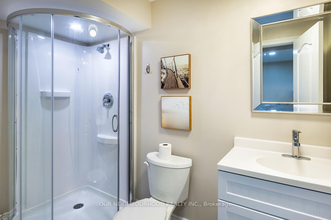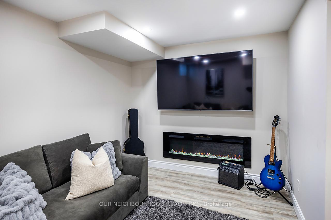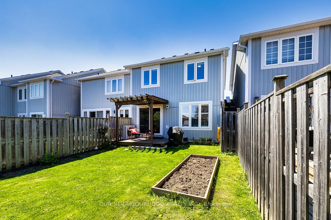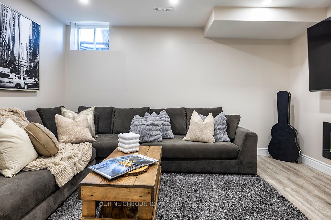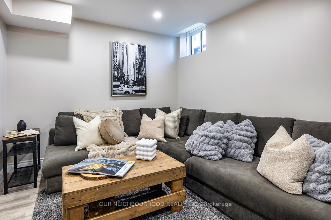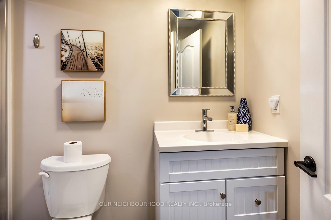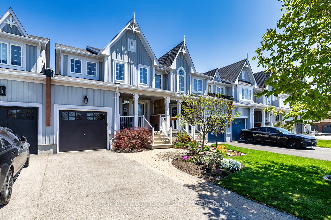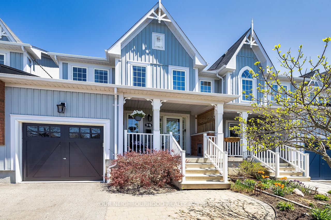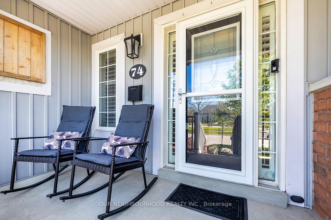$729,000
Available - For Sale
Listing ID: E12143889
74 Shrewsbury Driv , Whitby, L1M 0C7, Durham
| Welcome to your new home! This stunning and beautifully maintained Zancor built townhouse is located in a serene family friendly desirable neighbourhood, in the village of Brooklin. Walking distance from parks, sought after schools, downtown Brooklin restaurants and shopping, as well as conveniently located just minutes from the 407 and 412. The kitchen boosts stainless steel appliances, pot lights, and ample cabinet space, making it a chefs delight. Enjoy your meals in the adjacent dining area, or step outside to the private patio. Ideal for summer barbeques and outside entertaining. Living room is spacious and perfect for entertaining your guests. Upstairs you will find a generous master suite complete with a walk-in closet, two additional bedrooms provide plenty of space for family or guests, with a full bathroom. Finished basement features a full bathroom, spacious pantry, laundry room and additional storage space, as well as a living room area, where you can cozy up to your loved ones by a fireplace on a rainy day. This freshly painted and move-in ready home also features convenient garage to home access, as well as garage to backyard walk way. Whether you're a first time homebuyer looking to start a family, or looking to downsize, moving to Brooklin has never been so affordable. Don't miss out on this fantastic opportunity and book your showings today! |
| Price | $729,000 |
| Taxes: | $4786.00 |
| Occupancy: | Owner |
| Address: | 74 Shrewsbury Driv , Whitby, L1M 0C7, Durham |
| Acreage: | < .50 |
| Directions/Cross Streets: | THICKSON/CARNWITH |
| Rooms: | 6 |
| Rooms +: | 1 |
| Bedrooms: | 3 |
| Bedrooms +: | 0 |
| Family Room: | T |
| Basement: | Full, Finished |
| Level/Floor | Room | Length(ft) | Width(ft) | Descriptions | |
| Room 1 | Main | Dining Ro | 10.27 | 8.79 | |
| Room 2 | Main | Bathroom | 3.94 | 4.92 | 2 Pc Bath, Ceramic Floor |
| Room 3 | Main | Living Ro | 20.17 | 9.84 | Hardwood Floor, Open Concept, W/O To Patio |
| Room 4 | Second | Primary B | 15.74 | 15.48 | Broadloom, Walk-In Closet(s) |
| Room 5 | Second | Bedroom 2 | 9.51 | 12.14 | Broadloom, Closet |
| Room 6 | Second | Bedroom 3 | 10.27 | 8.07 | Broadloom, Closet |
| Room 7 | Basement | Living Ro | 13.78 | 9.28 | Laminate, Window |
| Room 8 | Main | Kitchen | 7.08 | 8.69 | Pot Lights, Ceramic Floor |
| Washroom Type | No. of Pieces | Level |
| Washroom Type 1 | 2 | Main |
| Washroom Type 2 | 4 | Second |
| Washroom Type 3 | 3 | Basement |
| Washroom Type 4 | 0 | |
| Washroom Type 5 | 0 |
| Total Area: | 0.00 |
| Approximatly Age: | 16-30 |
| Property Type: | Att/Row/Townhouse |
| Style: | 2-Storey |
| Exterior: | Vinyl Siding, Shingle |
| Garage Type: | Built-In |
| (Parking/)Drive: | Private |
| Drive Parking Spaces: | 2 |
| Park #1 | |
| Parking Type: | Private |
| Park #2 | |
| Parking Type: | Private |
| Pool: | None |
| Other Structures: | Gazebo, Shed |
| Approximatly Age: | 16-30 |
| Approximatly Square Footage: | 1100-1500 |
| Property Features: | Fenced Yard, Park |
| CAC Included: | N |
| Water Included: | N |
| Cabel TV Included: | N |
| Common Elements Included: | N |
| Heat Included: | N |
| Parking Included: | N |
| Condo Tax Included: | N |
| Building Insurance Included: | N |
| Fireplace/Stove: | Y |
| Heat Type: | Forced Air |
| Central Air Conditioning: | Central Air |
| Central Vac: | N |
| Laundry Level: | Syste |
| Ensuite Laundry: | F |
| Sewers: | Sewer |
| Utilities-Cable: | A |
| Utilities-Hydro: | Y |
$
%
Years
This calculator is for demonstration purposes only. Always consult a professional
financial advisor before making personal financial decisions.
| Although the information displayed is believed to be accurate, no warranties or representations are made of any kind. |
| OUR NEIGHBOURHOOD REALTY INC. |
|
|

Vishal Sharma
Broker
Dir:
416-627-6612
Bus:
905-673-8500
| Virtual Tour | Book Showing | Email a Friend |
Jump To:
At a Glance:
| Type: | Freehold - Att/Row/Townhouse |
| Area: | Durham |
| Municipality: | Whitby |
| Neighbourhood: | Brooklin |
| Style: | 2-Storey |
| Approximate Age: | 16-30 |
| Tax: | $4,786 |
| Beds: | 3 |
| Baths: | 3 |
| Fireplace: | Y |
| Pool: | None |
Locatin Map:
Payment Calculator:

