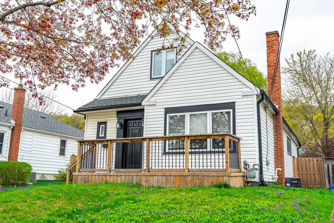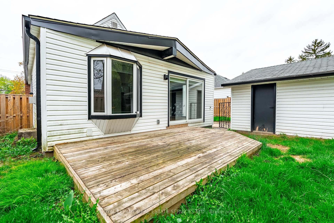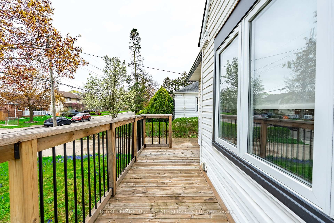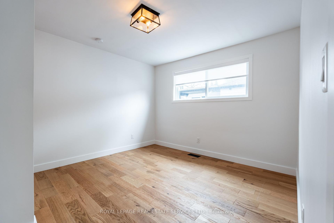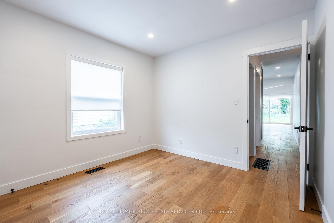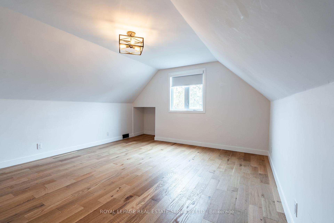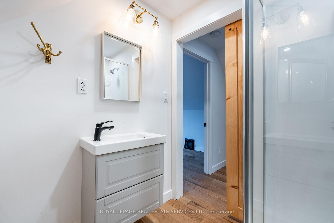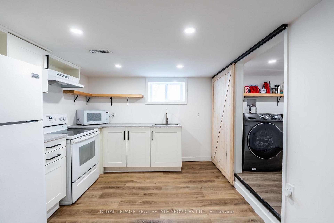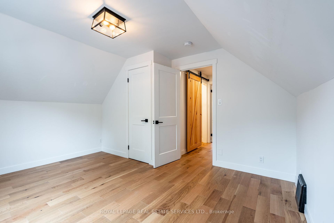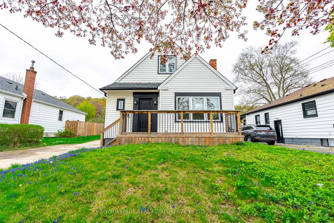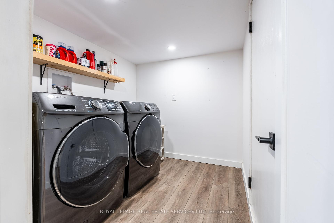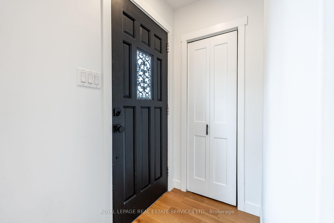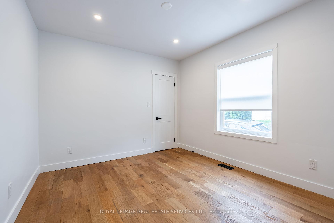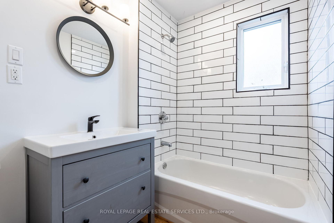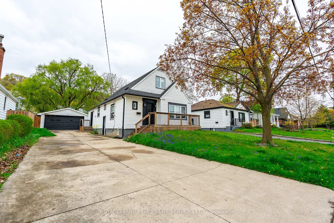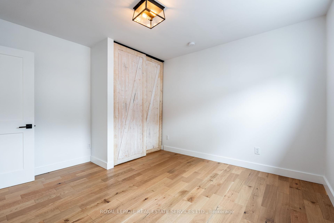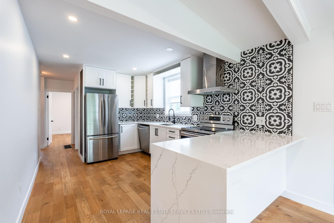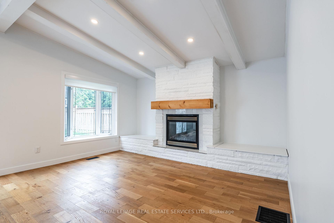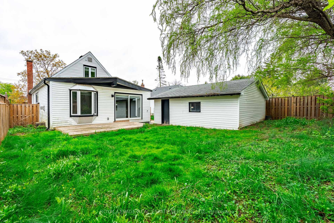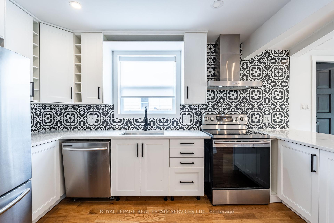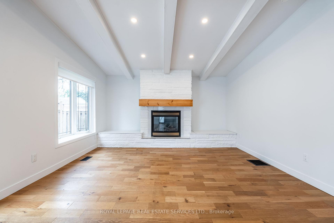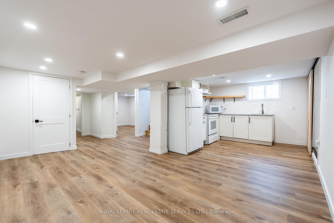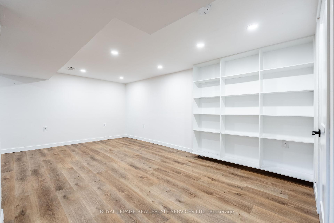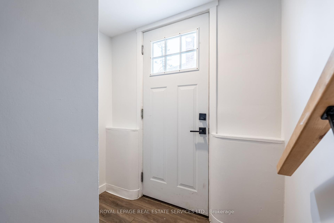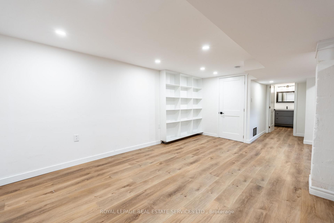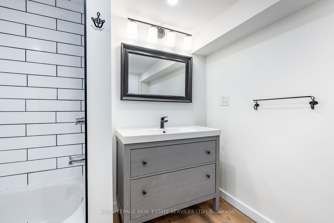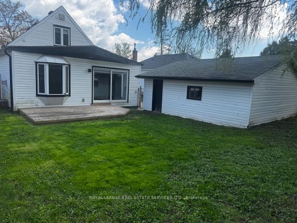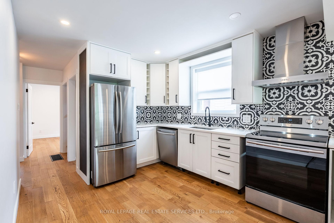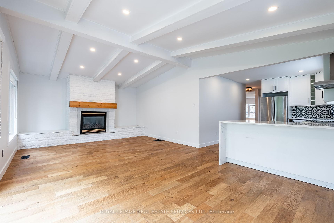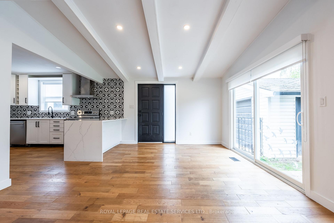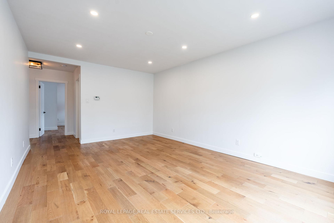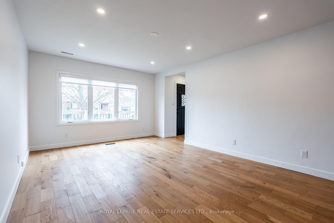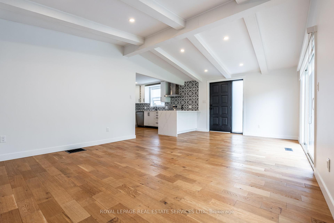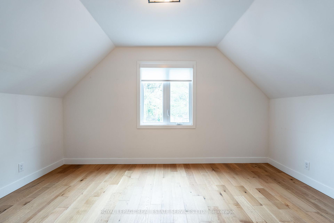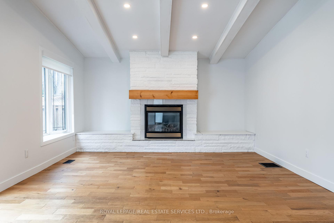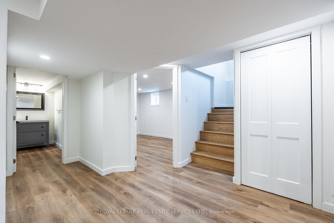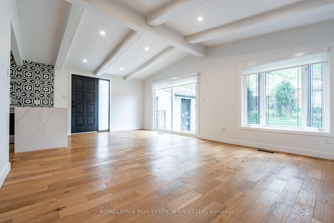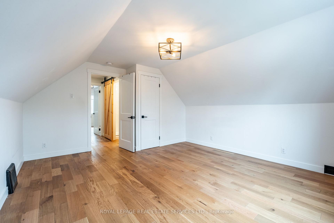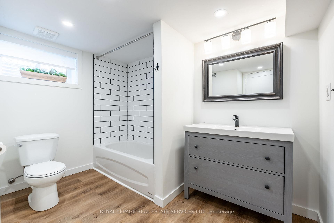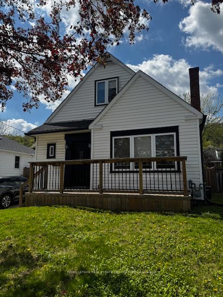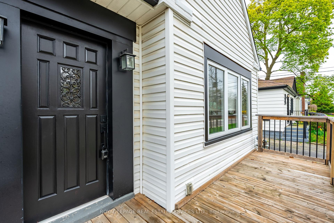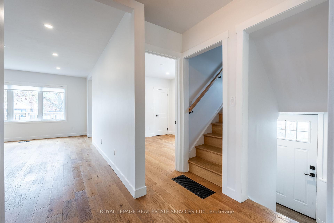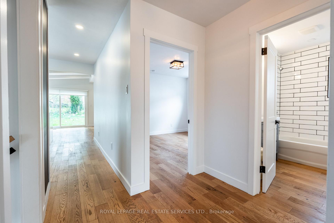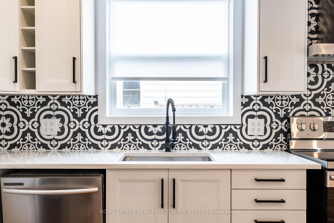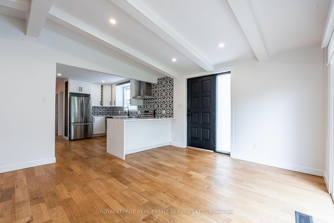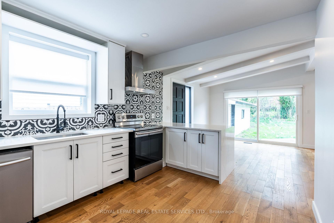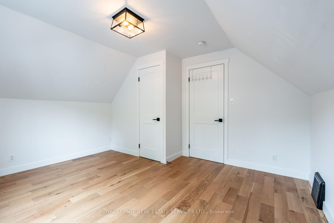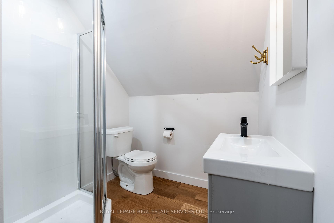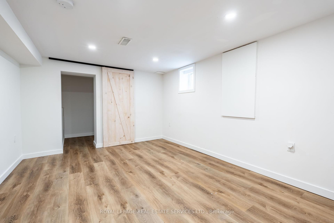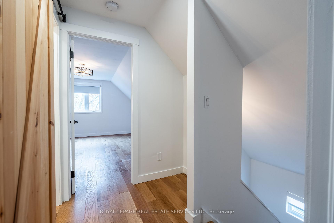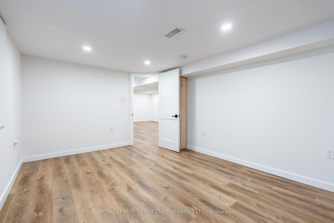$850,000
Available - For Sale
Listing ID: X12127274
182 Cloverdale Aven , Hamilton, L8K 4M3, Hamilton
| Welcome to 182 Cloverdale Avenue, a beautifully updated home in Hamiltons sought-after Rosedale neighbourhood. This move-in ready property features a bright and modern interior with engineered hardwood, a freshly painted contemporary colour palette, and updated finishes from top to bottom. The main level offers a bright and spacious kitchen, open concept living areas, and two generous bedrooms, the second level offers two large bedrooms & 3 piece washroom, while the fully finished lower level includes a separate one-bedroom in-law suite perfect for extended family! Recent upgrades include newer windows, roof, furnace, A/C, kitchens, bathrooms, and flooring. A sliding glass door leads to a large rear deck, ideal for entertaining. Outside, enjoy a large double car garage and parking for up to six vehicles in the private driveway. Located on a quiet, family-friendly street close to parks, schools, and the Red Hill Valley Parkway, 182 Cloverdale Ave is a stylish, versatile home that checks all the boxes. Dont miss your chance to make it yours! |
| Price | $850,000 |
| Taxes: | $5354.00 |
| Occupancy: | Vacant |
| Address: | 182 Cloverdale Aven , Hamilton, L8K 4M3, Hamilton |
| Directions/Cross Streets: | Lawrence/Rosedale/Montrose |
| Rooms: | 8 |
| Rooms +: | 3 |
| Bedrooms: | 4 |
| Bedrooms +: | 1 |
| Family Room: | T |
| Basement: | Apartment |
| Level/Floor | Room | Length(ft) | Width(ft) | Descriptions | |
| Room 1 | Main | Living Ro | 19.88 | 13.68 | Vaulted Ceiling(s) |
| Room 2 | Main | Kitchen | 9.81 | 14.3 | |
| Room 3 | Main | Dining Ro | 12.17 | 17.58 | |
| Room 4 | Main | Bedroom | 12.1 | 10.92 | |
| Room 5 | Main | Bedroom 2 | 10 | 10.69 | |
| Room 6 | Second | Bedroom 3 | 13.15 | 11.02 | |
| Room 7 | Second | Bedroom 4 | 13.38 | 14.5 | |
| Room 8 | Second | Bathroom | 3 Pc Bath | ||
| Room 9 | Lower | Recreatio | 14.63 | 23.91 | |
| Room 10 | Lower | Kitchen | 9.28 | 9.84 | |
| Room 11 | Lower | Bedroom 5 | 10.66 | 13.48 | |
| Room 12 | Lower | Bathroom | 9.68 | 8.3 | 4 Pc Bath |
| Washroom Type | No. of Pieces | Level |
| Washroom Type 1 | 4 | Main |
| Washroom Type 2 | 3 | Second |
| Washroom Type 3 | 4 | Basement |
| Washroom Type 4 | 0 | |
| Washroom Type 5 | 0 |
| Total Area: | 0.00 |
| Property Type: | Detached |
| Style: | 1 1/2 Storey |
| Exterior: | Vinyl Siding |
| Garage Type: | Detached |
| (Parking/)Drive: | Private |
| Drive Parking Spaces: | 6 |
| Park #1 | |
| Parking Type: | Private |
| Park #2 | |
| Parking Type: | Private |
| Pool: | None |
| Approximatly Square Footage: | 1500-2000 |
| CAC Included: | N |
| Water Included: | N |
| Cabel TV Included: | N |
| Common Elements Included: | N |
| Heat Included: | N |
| Parking Included: | N |
| Condo Tax Included: | N |
| Building Insurance Included: | N |
| Fireplace/Stove: | Y |
| Heat Type: | Forced Air |
| Central Air Conditioning: | Central Air |
| Central Vac: | N |
| Laundry Level: | Syste |
| Ensuite Laundry: | F |
| Sewers: | Sewer |
$
%
Years
This calculator is for demonstration purposes only. Always consult a professional
financial advisor before making personal financial decisions.
| Although the information displayed is believed to be accurate, no warranties or representations are made of any kind. |
| ROYAL LEPAGE REAL ESTATE SERVICES LTD. |
|
|

Vishal Sharma
Broker
Dir:
416-627-6612
Bus:
905-673-8500
| Book Showing | Email a Friend |
Jump To:
At a Glance:
| Type: | Freehold - Detached |
| Area: | Hamilton |
| Municipality: | Hamilton |
| Neighbourhood: | Rosedale |
| Style: | 1 1/2 Storey |
| Tax: | $5,354 |
| Beds: | 4+1 |
| Baths: | 3 |
| Fireplace: | Y |
| Pool: | None |
Locatin Map:
Payment Calculator:

