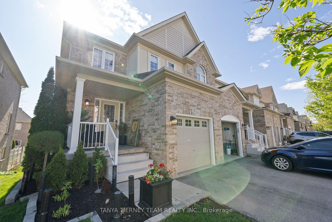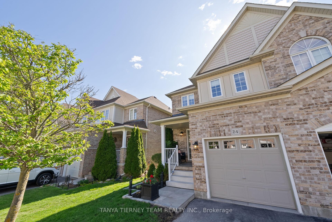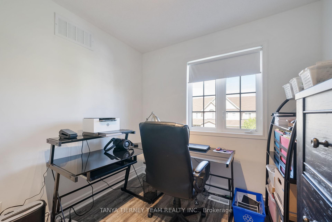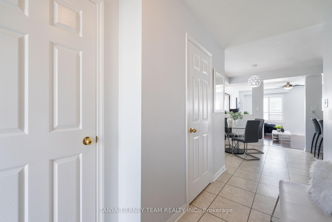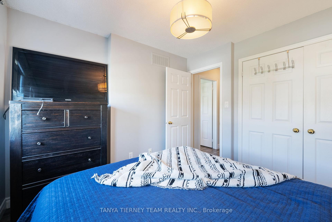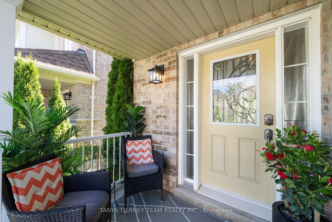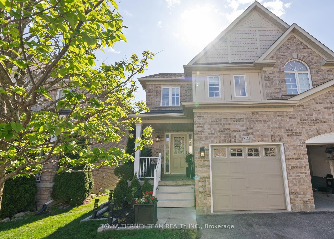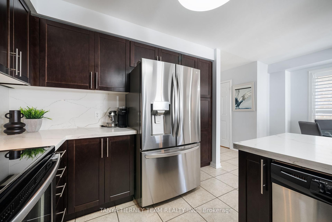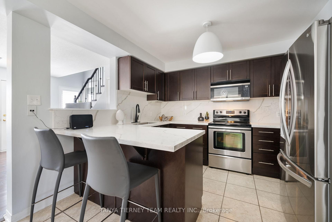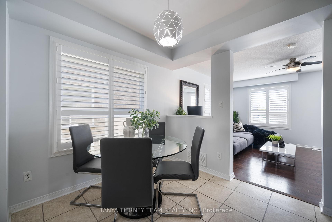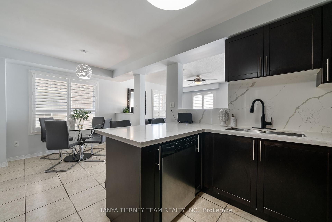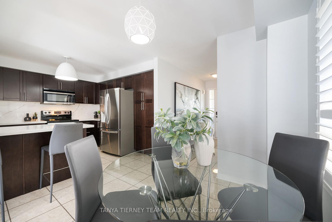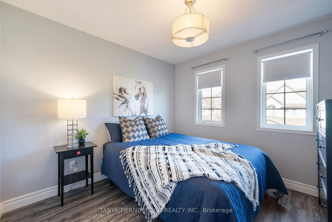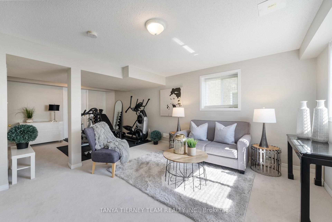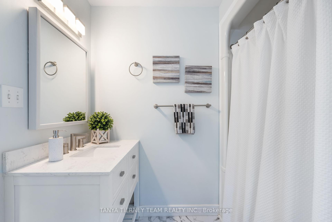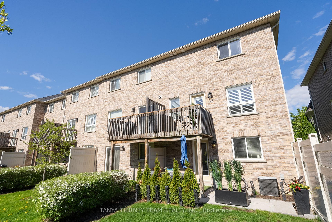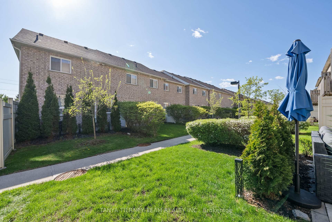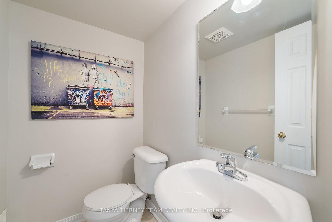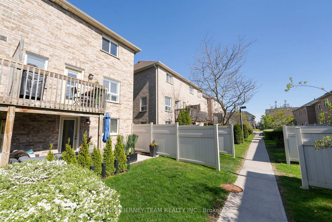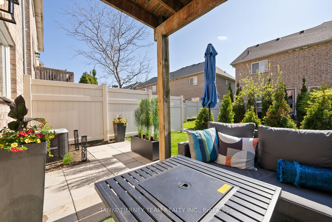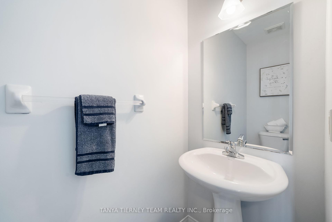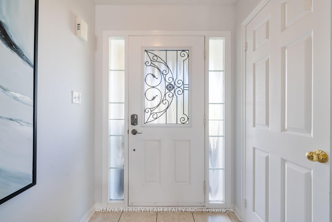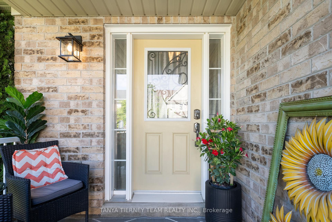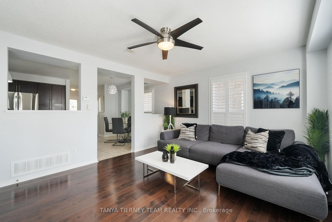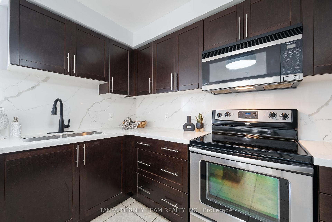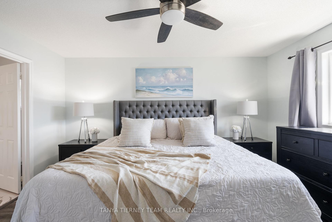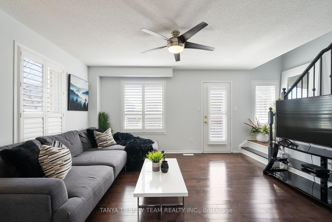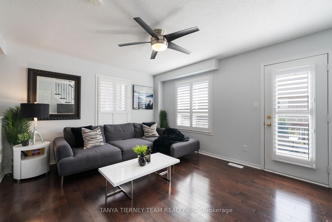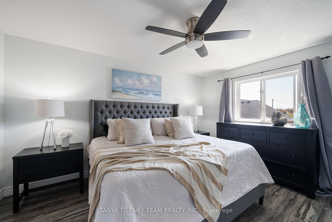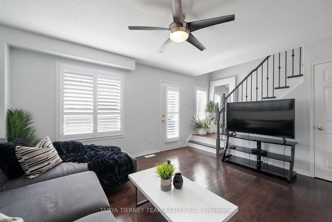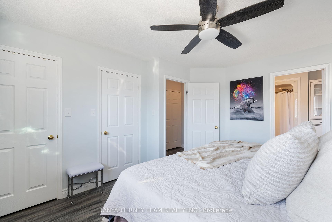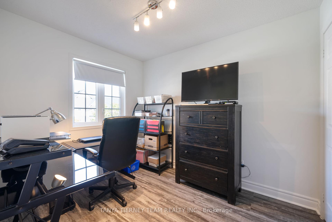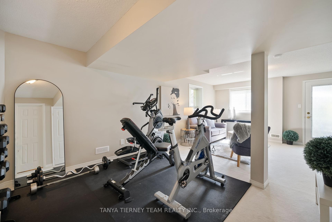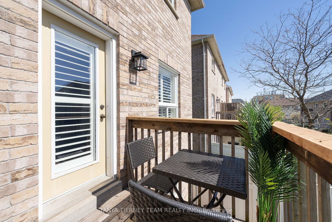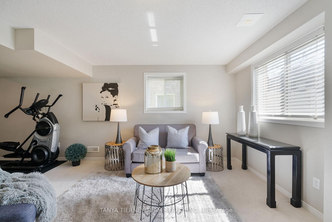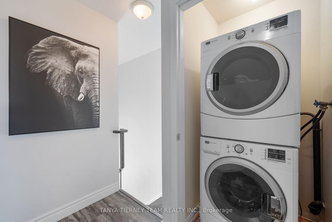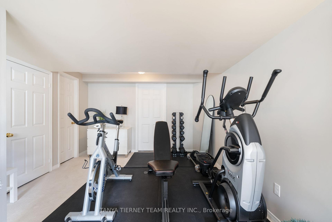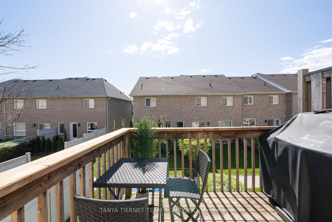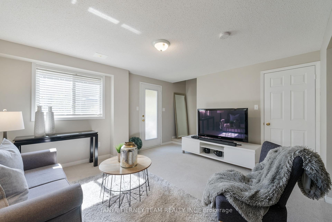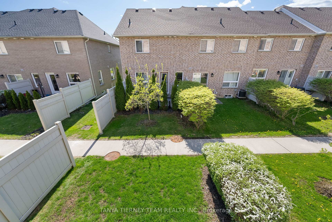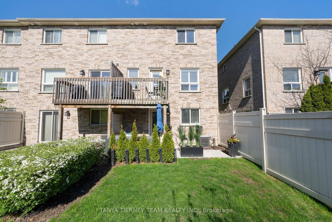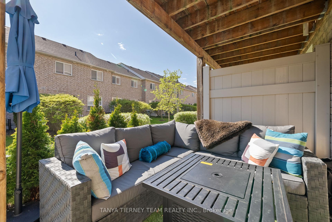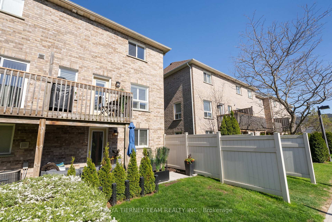$699,900
Available - For Sale
Listing ID: E12142141
460 Woodmount Driv East , Oshawa, L1K 0K3, Durham
| Bright, spacious & beautifully updated, all brick, end unit townhome located in a desirable North Oshawa community! This tasteful & inviting home features a gourmet kitchen with updated quartz counters & custom backsplash, breakfast bar, stainless steel appliances & spacious dining area. Impressive living room with hardwood floors & california shutters. Enjoy your morning coffee on the westerly view balcony overlooking the garden pathway. 2nd floor features 3 spacious bedrooms, 4pc bath, plenty of storage & laundry area. Primary retreat with 3pc ensuite & his/hers closets! Room to grow in the fully finished walk-out basement with 2pc bath, amazing windows & access to a newer private patio, privacy cedars, lush gardens & yard with exterior lighting! This home is perfect for the down sizers & first time buyers! Situated steps to schools, parks, shops & more! |
| Price | $699,900 |
| Taxes: | $4610.21 |
| Occupancy: | Owner |
| Address: | 460 Woodmount Driv East , Oshawa, L1K 0K3, Durham |
| Postal Code: | L1K 0K3 |
| Province/State: | Durham |
| Directions/Cross Streets: | Ritson & Conlin |
| Level/Floor | Room | Length(ft) | Width(ft) | Descriptions | |
| Room 1 | Main | Kitchen | 9.97 | 9.97 | Quartz Counter, Breakfast Bar, Stainless Steel Appl |
| Room 2 | Main | Kitchen | 8.59 | 11.32 | California Shutters, Open Concept, Ceramic Floor |
| Room 3 | Main | Living Ro | 15.09 | 12.4 | W/O To Balcony, California Shutters, Hardwood Floor |
| Room 4 | Second | Primary B | 11.91 | 14.6 | 3 Pc Ensuite, His and Hers Closets, Laminate |
| Room 5 | Second | Bedroom 2 | 9.61 | 11.09 | East View, Closet, Laminate |
| Room 6 | Second | Bedroom 3 | 8.69 | 10.3 | East View, Closet, Laminate |
| Room 7 | Basement | Recreatio | 15.42 | 18.04 | W/O To Yard, 2 Pc Bath, Above Grade Window |
| Washroom Type | No. of Pieces | Level |
| Washroom Type 1 | 2 | Ground |
| Washroom Type 2 | 3 | Second |
| Washroom Type 3 | 4 | Second |
| Washroom Type 4 | 2 | Basement |
| Washroom Type 5 | 0 |
| Total Area: | 0.00 |
| Approximatly Age: | 16-30 |
| Sprinklers: | None |
| Washrooms: | 4 |
| Heat Type: | Forced Air |
| Central Air Conditioning: | Central Air |
| Elevator Lift: | False |
$
%
Years
This calculator is for demonstration purposes only. Always consult a professional
financial advisor before making personal financial decisions.
| Although the information displayed is believed to be accurate, no warranties or representations are made of any kind. |
| TANYA TIERNEY TEAM REALTY INC. |
|
|

Vishal Sharma
Broker
Dir:
416-627-6612
Bus:
905-673-8500
| Virtual Tour | Book Showing | Email a Friend |
Jump To:
At a Glance:
| Type: | Com - Condo Townhouse |
| Area: | Durham |
| Municipality: | Oshawa |
| Neighbourhood: | Samac |
| Style: | 2-Storey |
| Approximate Age: | 16-30 |
| Tax: | $4,610.21 |
| Maintenance Fee: | $423.62 |
| Beds: | 3 |
| Baths: | 4 |
| Fireplace: | N |
Locatin Map:
Payment Calculator:

