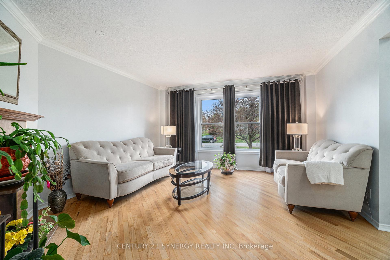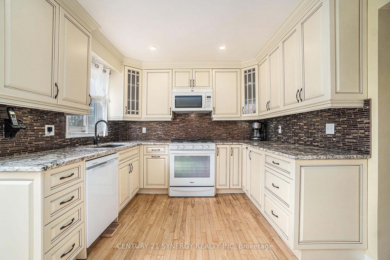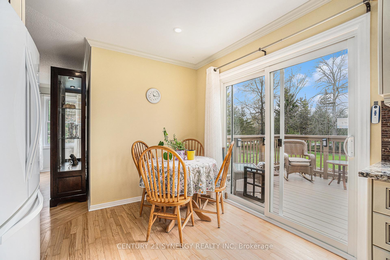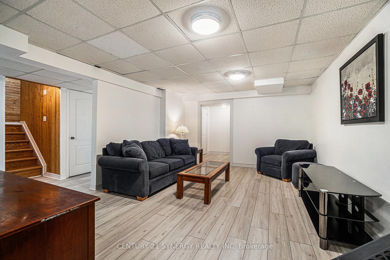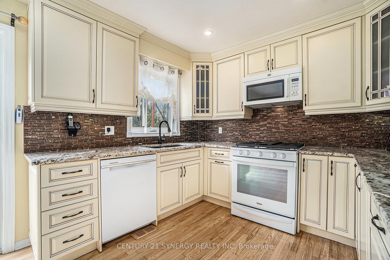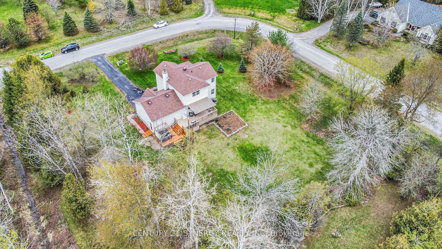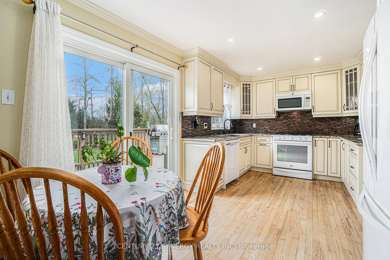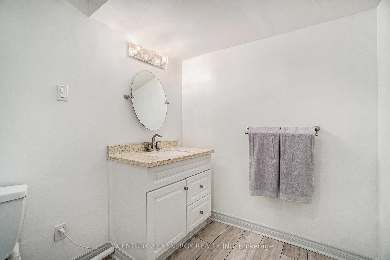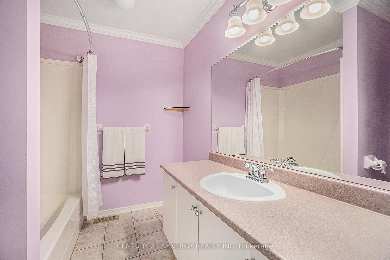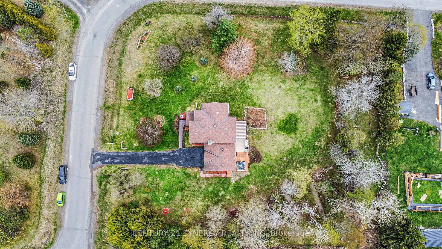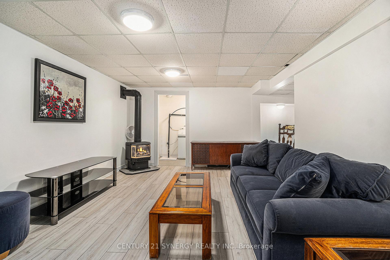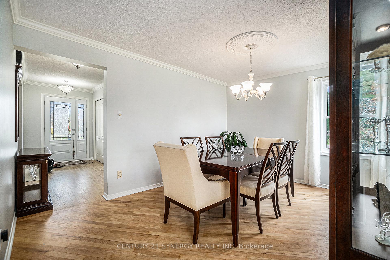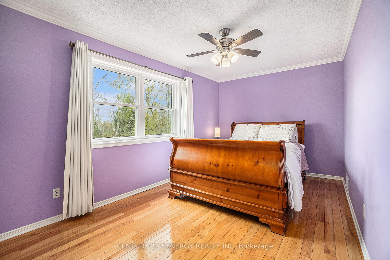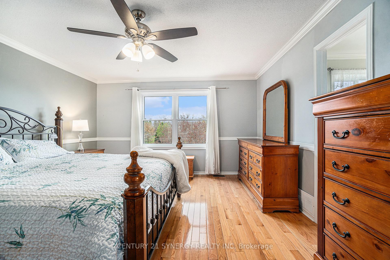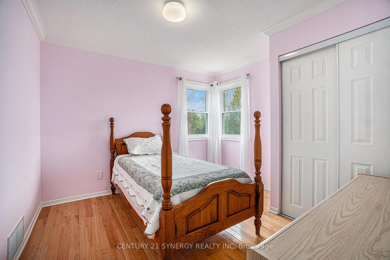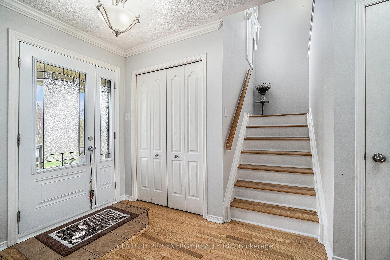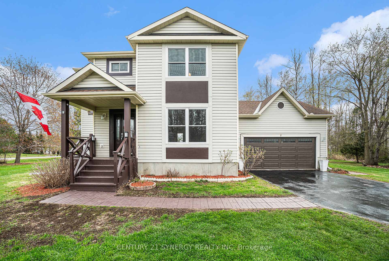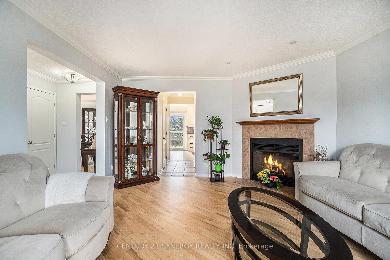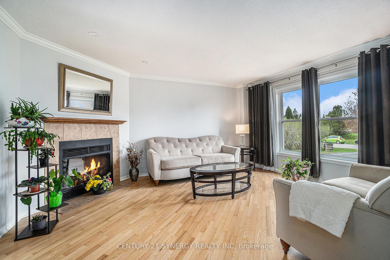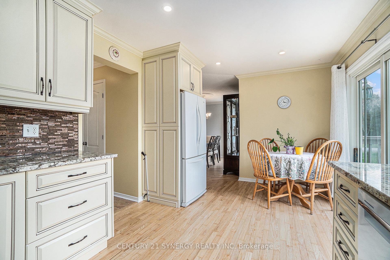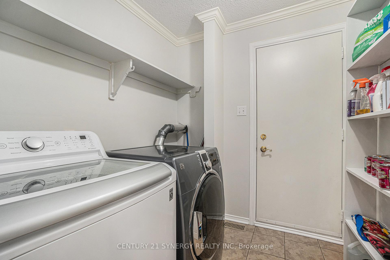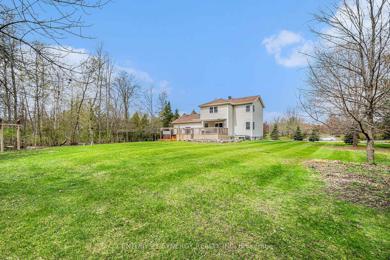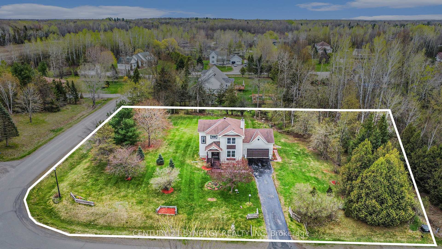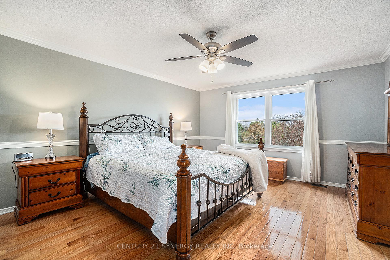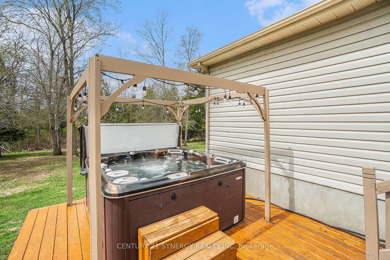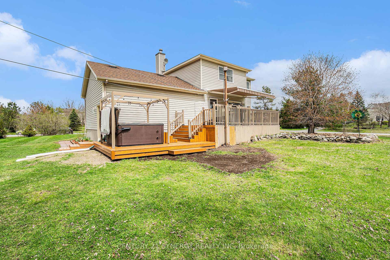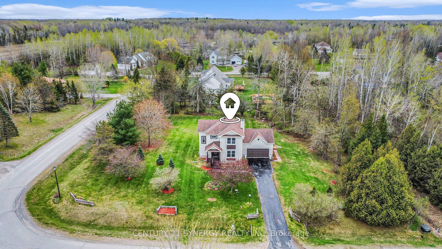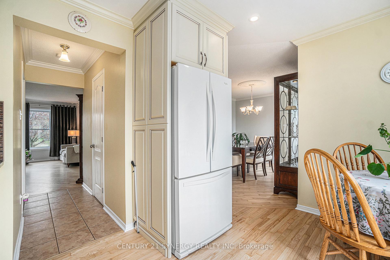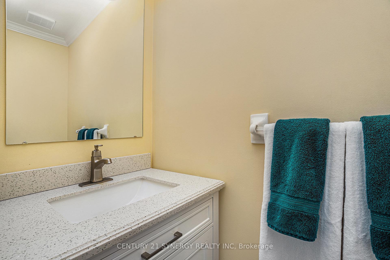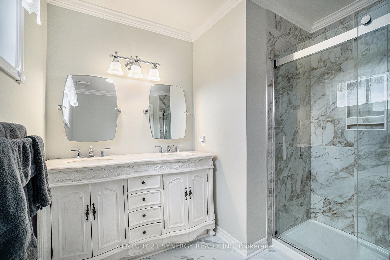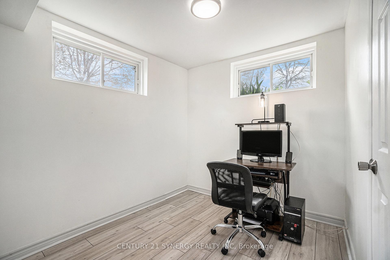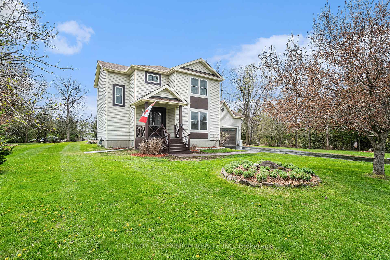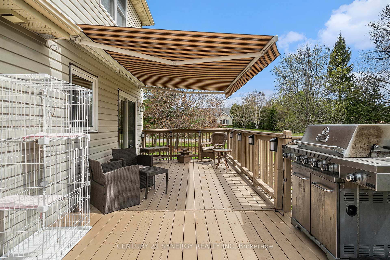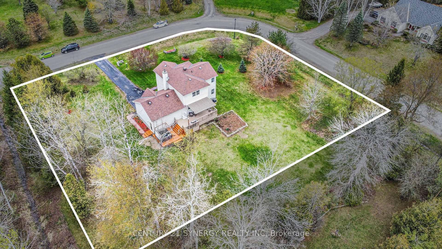$789,500
Available - For Sale
Listing ID: X12129005
6 Emily Lauren Cres , North Grenville, K0G 1J0, Leeds and Grenvi
| Welcome to this delightful 3 bedroom, 4 bathroom detached two-storey home located in the highly sought after Victoria Park Village, featuring a two-car garage with paved driveway. The property has a generously sized lot offering a peaceful setting. Upon entry, you are greeted by a foyer leading to the living room. The living area showcases hardwood flooring (refinished 2023) and ample natural light with wood fireplace, seamlessly transitioning into the dining area, a 2-piece bathroom, main floor laundry room and modern kitchen(2023), which is fitted with wood cabinets, granite countertops and complemented by tile flooring, backsplash and potlights. Ascending to the upper level, you will find a spacious primary bedroom complete with a 4-piece updated ensuite bathroom (2023) and well sized walk-in closet, two additional bedrooms, and a main 4-piece bathroom. The lower level recently finished(2025) presents a sizeable family room with a gas fireplace, an office, a 2-piece bathroom, and ample storage rooms. The exterior of the property includes nicely sized upper and lower decks with a power awning and hot tub(2024). Don't miss your chance to own this beautiful home in one of the area's most desirable locations. |
| Price | $789,500 |
| Taxes: | $4204.00 |
| Assessment Year: | 2024 |
| Occupancy: | Owner |
| Address: | 6 Emily Lauren Cres , North Grenville, K0G 1J0, Leeds and Grenvi |
| Directions/Cross Streets: | Emily Lauren Cres & Albert St |
| Rooms: | 15 |
| Bedrooms: | 3 |
| Bedrooms +: | 0 |
| Family Room: | F |
| Basement: | Full, Finished |
| Level/Floor | Room | Length(ft) | Width(ft) | Descriptions | |
| Room 1 | Main | Foyer | 12.04 | 5.25 | |
| Room 2 | Main | Living Ro | 15.91 | 13.19 | Fireplace |
| Room 3 | Main | Bathroom | 5.58 | 2.79 | 2 Pc Bath |
| Room 4 | Main | Laundry | 6.63 | 6.56 | |
| Room 5 | Main | Kitchen | 22.44 | 10 | Eat-in Kitchen |
| Room 6 | Main | Dining Ro | 12.82 | 10.07 | |
| Room 7 | Upper | Primary B | 15.58 | 13.19 | Walk-In Closet(s) |
| Room 8 | Upper | Bathroom | 8.17 | 7.31 | 4 Pc Ensuite |
| Room 9 | Upper | Bathroom | 8 | 7.25 | 4 Pc Bath |
| Room 10 | Upper | Bedroom 2 | 16.3 | 9.54 | |
| Room 11 | Upper | Bedroom 3 | 10.07 | 9.74 | |
| Room 12 | Lower | Recreatio | 18.4 | 16.5 | Gas Fireplace |
| Room 13 | Lower | Bathroom | 7.87 | 7.02 | 2 Pc Bath |
| Room 14 | Lower | Office | 10.07 | 6.56 | |
| Room 15 | Lower | Utility R | 11.87 | 3.28 |
| Washroom Type | No. of Pieces | Level |
| Washroom Type 1 | 2 | Main |
| Washroom Type 2 | 2 | Basement |
| Washroom Type 3 | 4 | Upper |
| Washroom Type 4 | 4 | Upper |
| Washroom Type 5 | 0 |
| Total Area: | 0.00 |
| Property Type: | Detached |
| Style: | 2-Storey |
| Exterior: | Vinyl Siding |
| Garage Type: | Attached |
| Drive Parking Spaces: | 4 |
| Pool: | None |
| Approximatly Square Footage: | 1500-2000 |
| CAC Included: | N |
| Water Included: | N |
| Cabel TV Included: | N |
| Common Elements Included: | N |
| Heat Included: | N |
| Parking Included: | N |
| Condo Tax Included: | N |
| Building Insurance Included: | N |
| Fireplace/Stove: | Y |
| Heat Type: | Forced Air |
| Central Air Conditioning: | Central Air |
| Central Vac: | N |
| Laundry Level: | Syste |
| Ensuite Laundry: | F |
| Sewers: | Septic |
| Water: | Drilled W |
| Water Supply Types: | Drilled Well |
| Utilities-Cable: | A |
| Utilities-Hydro: | Y |
$
%
Years
This calculator is for demonstration purposes only. Always consult a professional
financial advisor before making personal financial decisions.
| Although the information displayed is believed to be accurate, no warranties or representations are made of any kind. |
| CENTURY 21 SYNERGY REALTY INC |
|
|

Vishal Sharma
Broker
Dir:
416-627-6612
Bus:
905-673-8500
| Virtual Tour | Book Showing | Email a Friend |
Jump To:
At a Glance:
| Type: | Freehold - Detached |
| Area: | Leeds and Grenville |
| Municipality: | North Grenville |
| Neighbourhood: | 801 - Kemptville |
| Style: | 2-Storey |
| Tax: | $4,204 |
| Beds: | 3 |
| Baths: | 4 |
| Fireplace: | Y |
| Pool: | None |
Locatin Map:
Payment Calculator:


