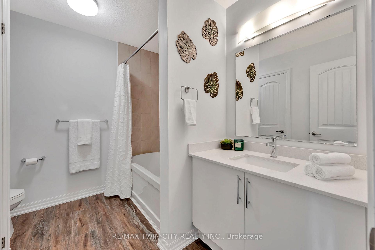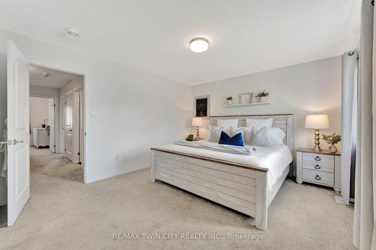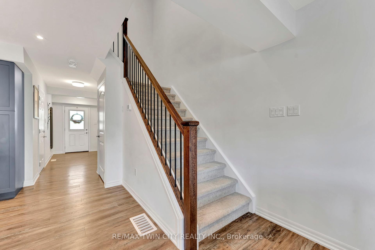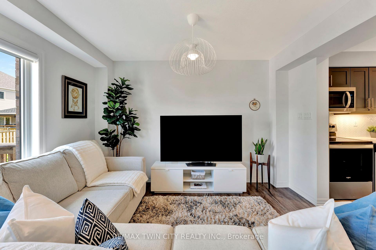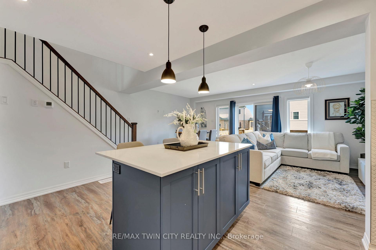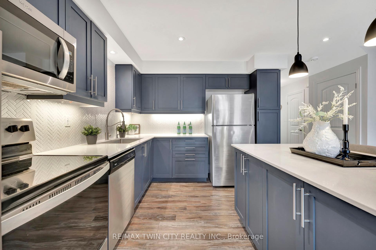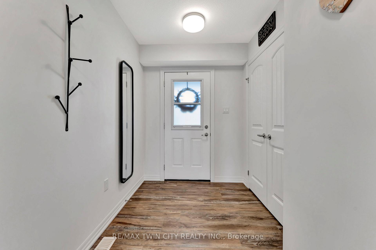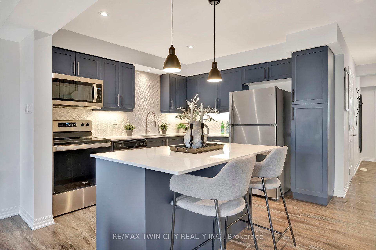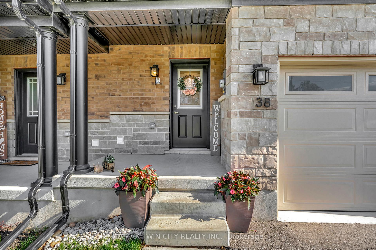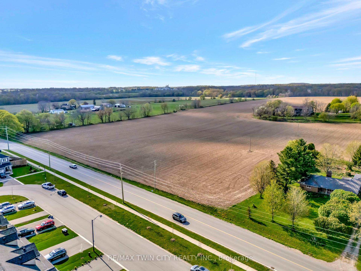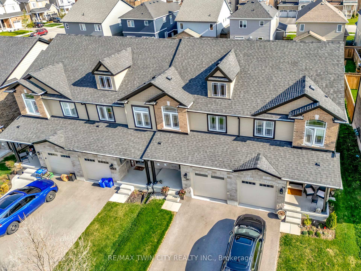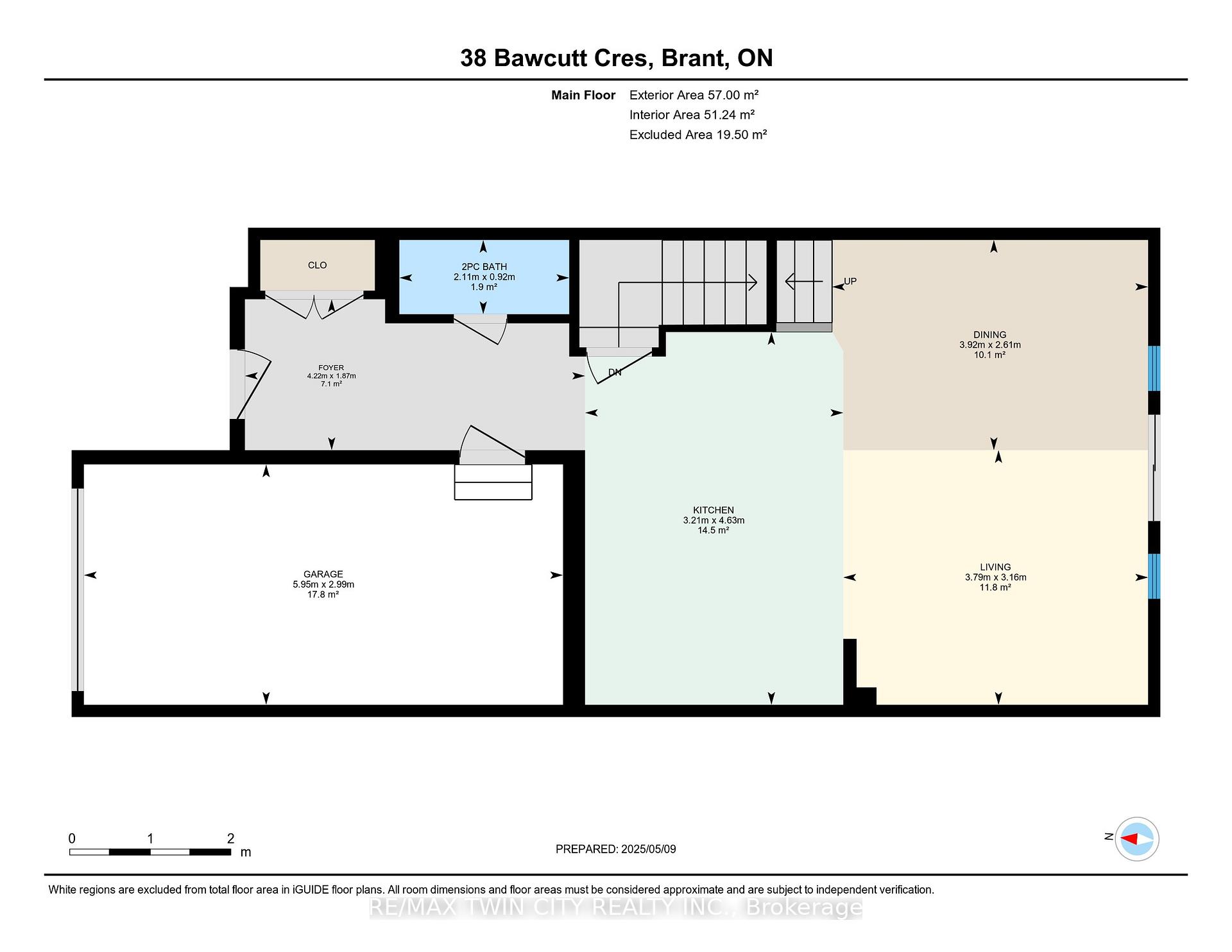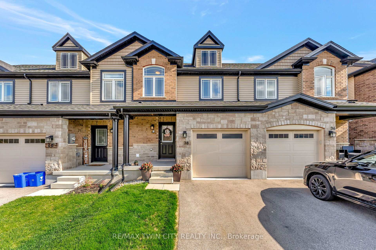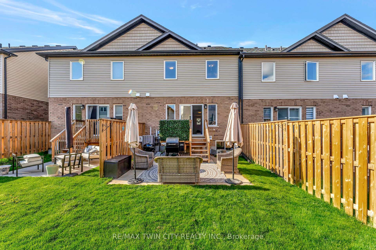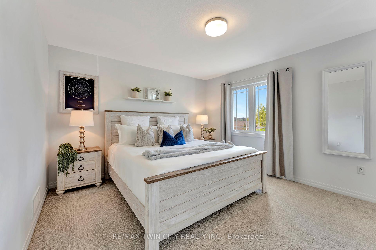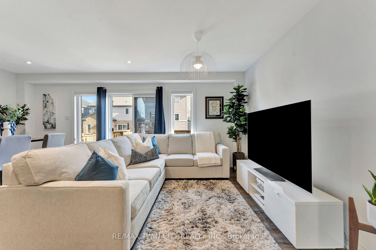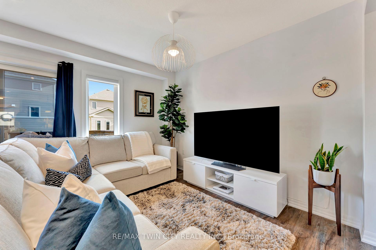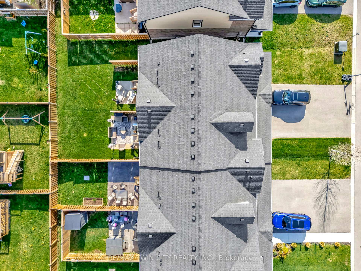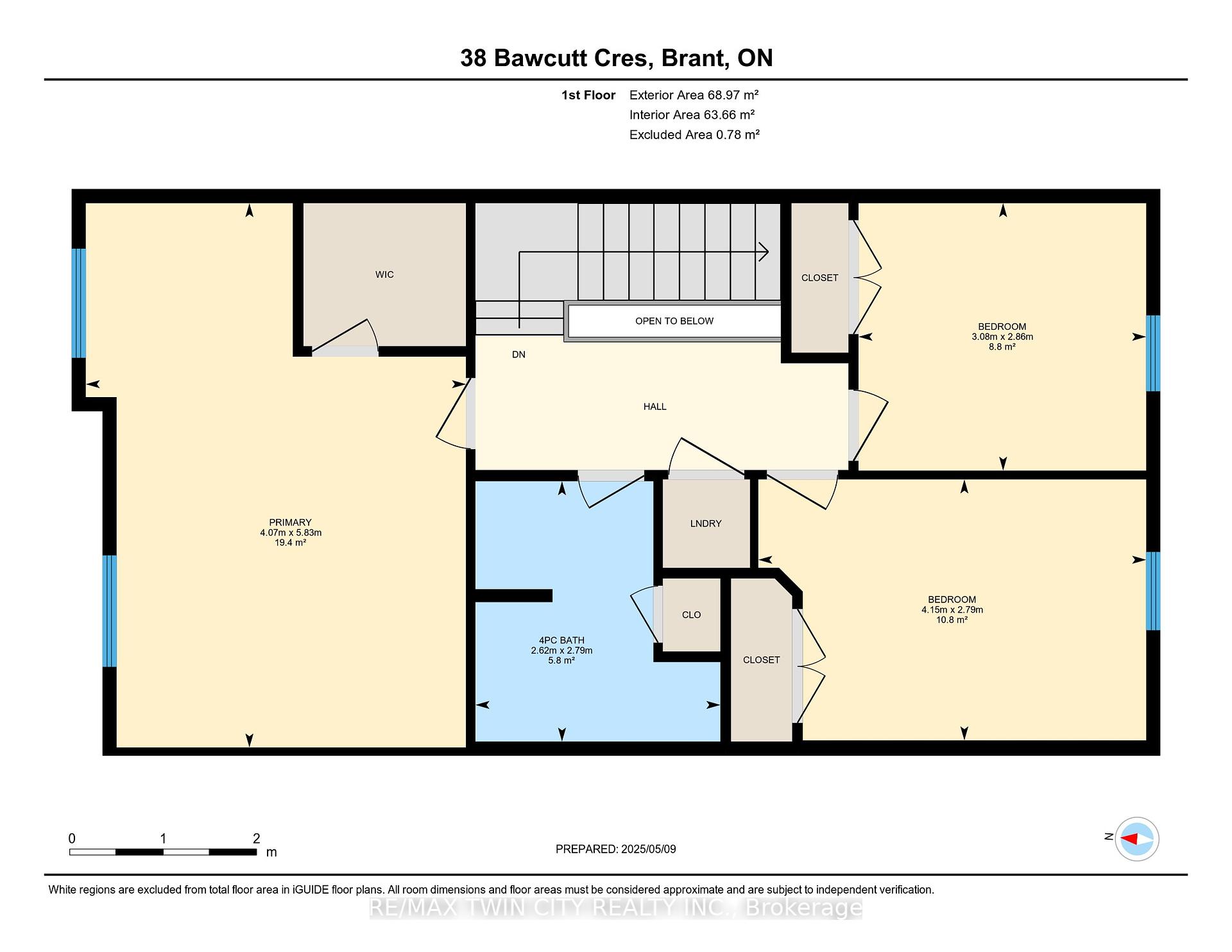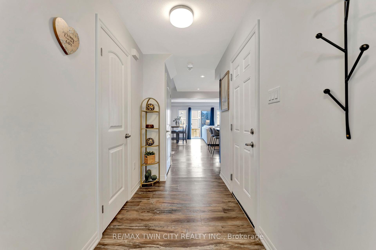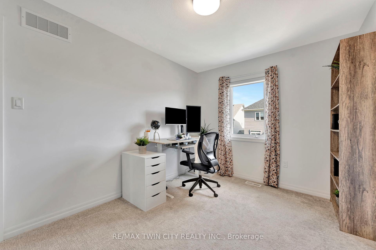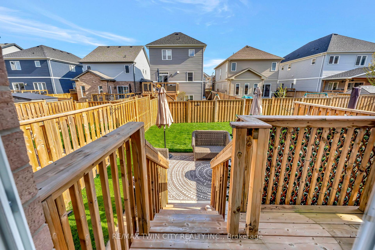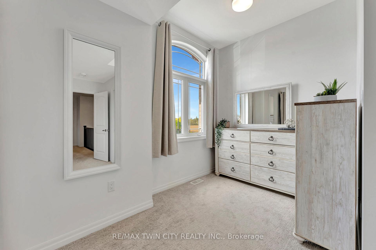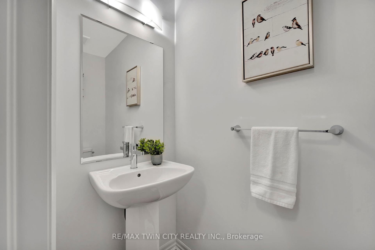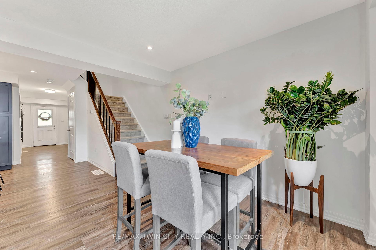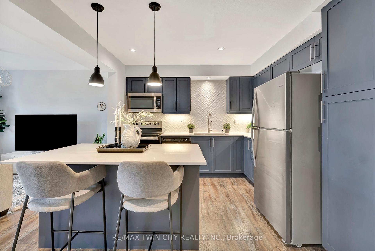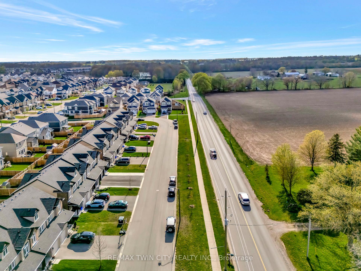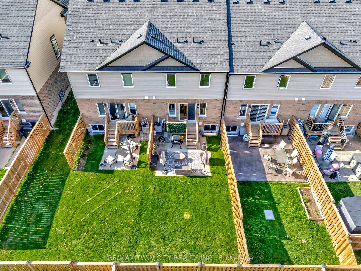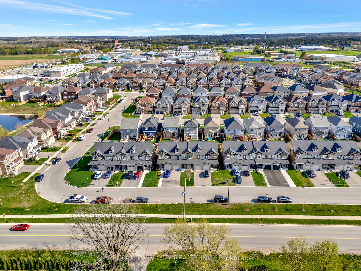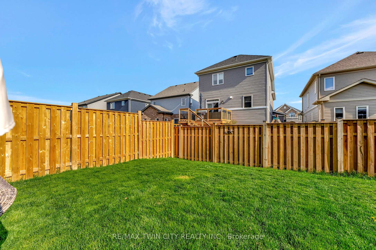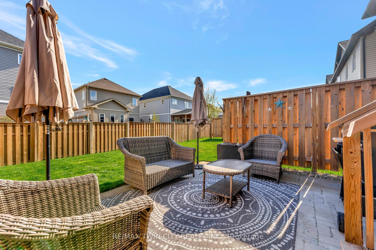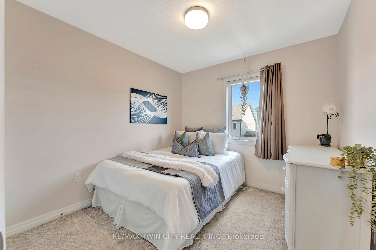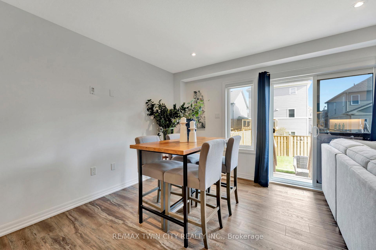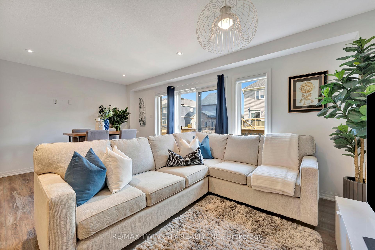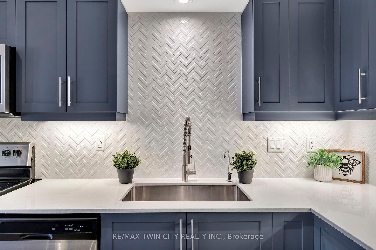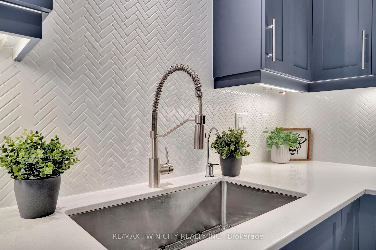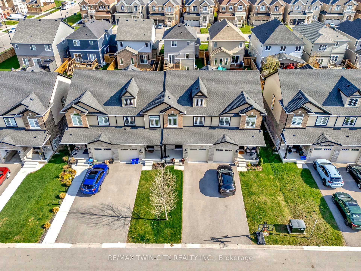$629,900
Available - For Sale
Listing ID: X12139927
38 Bawcutt Cres , Brant, N3L 0G6, Brant
| NO CONDO FEES! Welcome to 38 Bawcutt Crescent, a beautifully appointed FREEHOLD townhome located in the vibrant Pinehurst Community of Paris. This Birmingham model offers 1,356 sq. ft. of bright, open-concept living space, featuring 3 bedrooms, 1.5 bathrooms, and an attached garage with inside entry. The main floor showcases luxury vinyl plank flooring, a welcoming foyer with 2-piece powder room, and updated lighting. The modern eat-in kitchen is designed for both function and style, complete with sleek quartz countertops, herringbone backsplash, stylish upgraded cabinetry, and a spacious sit-up island ideal for hosting. The kitchen flows effortlessly into the combined living and dining area, where sliding glass doors (with added tint for privacy) open to a partially fenced backyard, patio, and small deck - perfect for relaxing or summer BBQs. Upstairs, youll find a spacious primary bedroom with a walk-in closet, two additional generous bedrooms, a 4-piece main bath, and convenient second-floor laundry. The unfinished basement offers excellent potential, with a 3-piece rough-in and egress window ready for your personal touch. Additional highlights include a reverse osmosis system and water softener. Set on a quiet crescent in a family-friendly neighbourhood thats close to parks, schools, shopping, and all amenities - with easy access to HWY 403 & 401 - making your commute a breeze. |
| Price | $629,900 |
| Taxes: | $3000.00 |
| Assessment Year: | 2025 |
| Occupancy: | Owner |
| Address: | 38 Bawcutt Cres , Brant, N3L 0G6, Brant |
| Directions/Cross Streets: | Oldham Ave and Newbrook St |
| Rooms: | 7 |
| Bedrooms: | 3 |
| Bedrooms +: | 0 |
| Family Room: | F |
| Basement: | Unfinished |
| Level/Floor | Room | Length(ft) | Width(ft) | Descriptions | |
| Room 1 | Main | Foyer | 13.84 | 6.17 | |
| Room 2 | Main | Bathroom | 6.92 | 2.98 | 2 Pc Bath |
| Room 3 | Main | Kitchen | 10.5 | 15.15 | |
| Room 4 | Main | Dining Ro | 12.82 | 8.59 | |
| Room 5 | Main | Living Ro | 12.4 | 10.33 | |
| Room 6 | Second | Bedroom | 13.32 | 19.09 | |
| Room 7 | Second | Bathroom | 8.59 | 9.15 | 4 Pc Bath |
| Room 8 | Second | Bedroom | 13.68 | 9.15 | |
| Room 9 | Second | Bedroom | 10.07 | 9.15 |
| Washroom Type | No. of Pieces | Level |
| Washroom Type 1 | 2 | Main |
| Washroom Type 2 | 4 | Second |
| Washroom Type 3 | 0 | |
| Washroom Type 4 | 0 | |
| Washroom Type 5 | 0 |
| Total Area: | 0.00 |
| Approximatly Age: | 0-5 |
| Property Type: | Att/Row/Townhouse |
| Style: | 2-Storey |
| Exterior: | Stone, Vinyl Siding |
| Garage Type: | Attached |
| (Parking/)Drive: | Private |
| Drive Parking Spaces: | 2 |
| Park #1 | |
| Parking Type: | Private |
| Park #2 | |
| Parking Type: | Private |
| Pool: | None |
| Approximatly Age: | 0-5 |
| Approximatly Square Footage: | 1100-1500 |
| CAC Included: | N |
| Water Included: | N |
| Cabel TV Included: | N |
| Common Elements Included: | N |
| Heat Included: | N |
| Parking Included: | N |
| Condo Tax Included: | N |
| Building Insurance Included: | N |
| Fireplace/Stove: | N |
| Heat Type: | Forced Air |
| Central Air Conditioning: | Central Air |
| Central Vac: | N |
| Laundry Level: | Syste |
| Ensuite Laundry: | F |
| Sewers: | Sewer |
$
%
Years
This calculator is for demonstration purposes only. Always consult a professional
financial advisor before making personal financial decisions.
| Although the information displayed is believed to be accurate, no warranties or representations are made of any kind. |
| RE/MAX TWIN CITY REALTY INC. |
|
|

Vishal Sharma
Broker
Dir:
416-627-6612
Bus:
905-673-8500
| Virtual Tour | Book Showing | Email a Friend |
Jump To:
At a Glance:
| Type: | Freehold - Att/Row/Townhouse |
| Area: | Brant |
| Municipality: | Brant |
| Neighbourhood: | Paris |
| Style: | 2-Storey |
| Approximate Age: | 0-5 |
| Tax: | $3,000 |
| Beds: | 3 |
| Baths: | 2 |
| Fireplace: | N |
| Pool: | None |
Locatin Map:
Payment Calculator:

