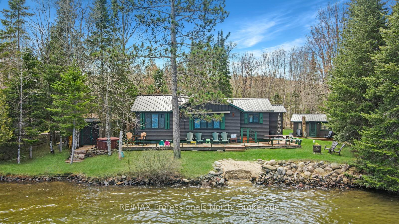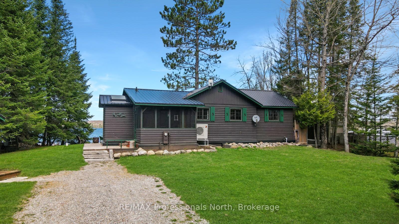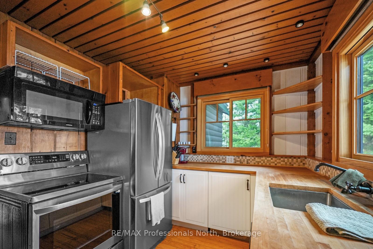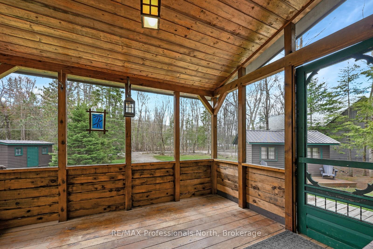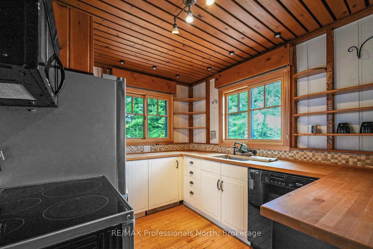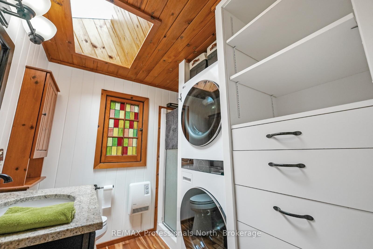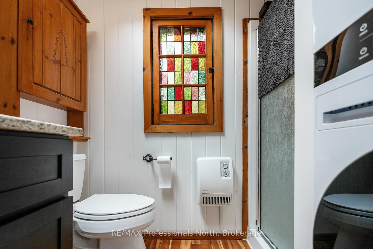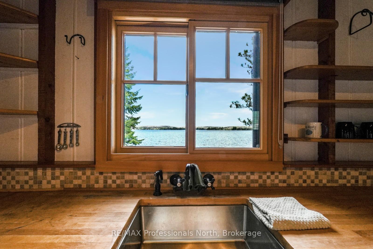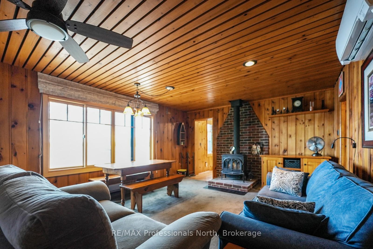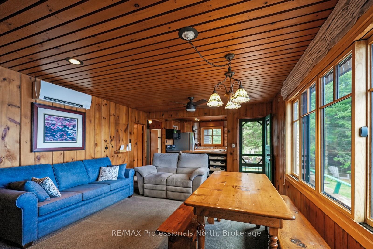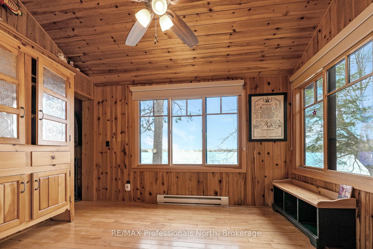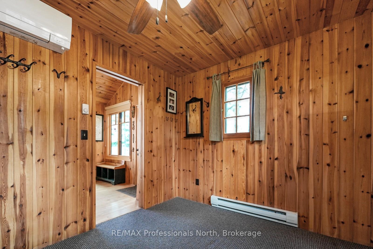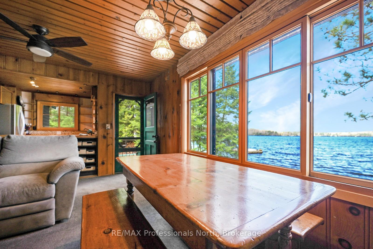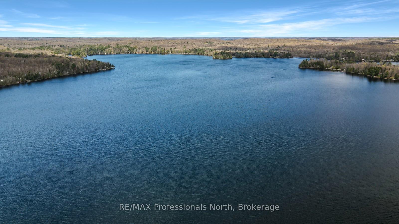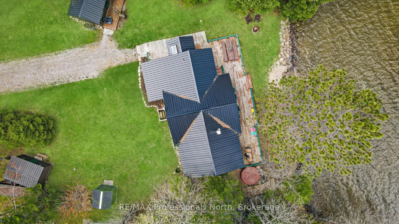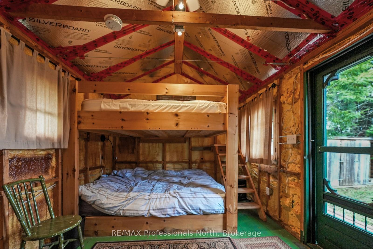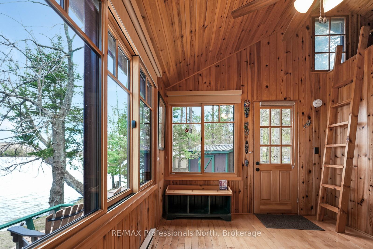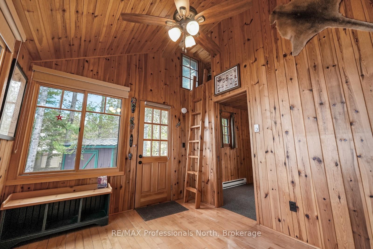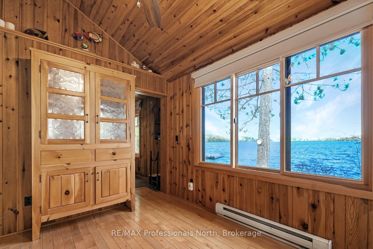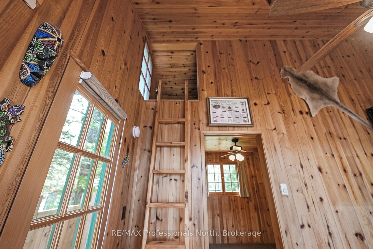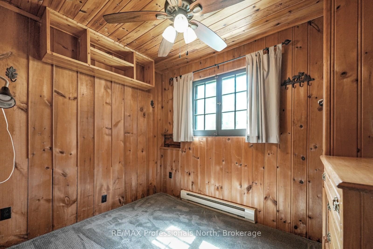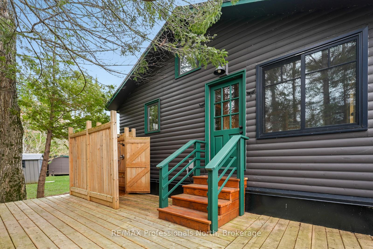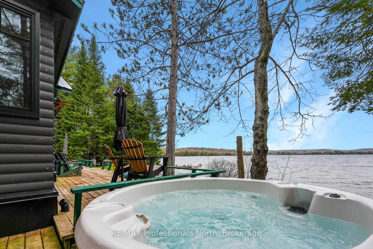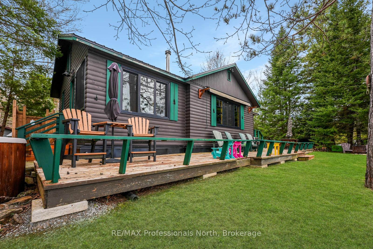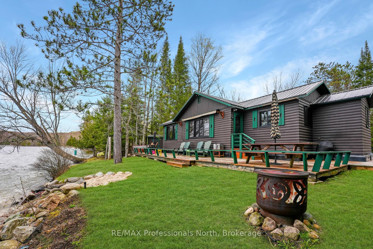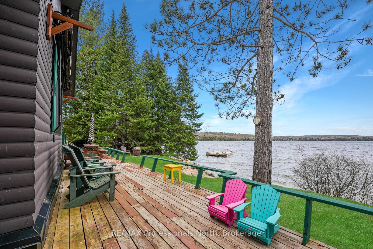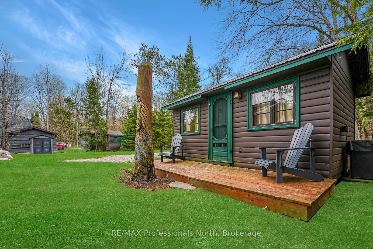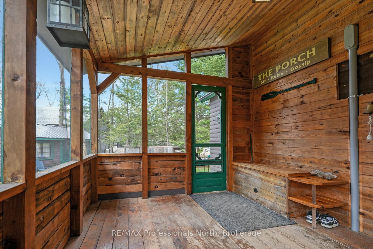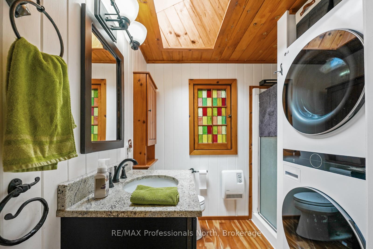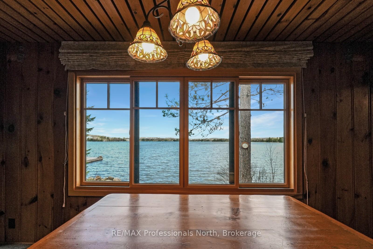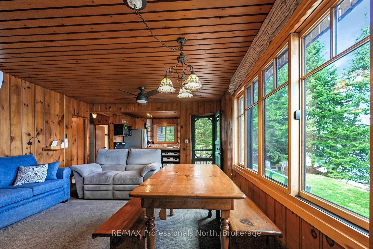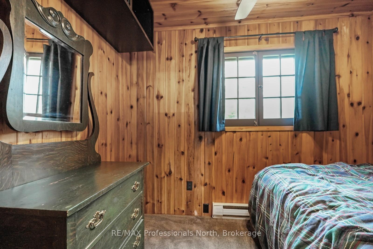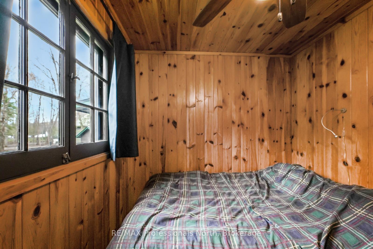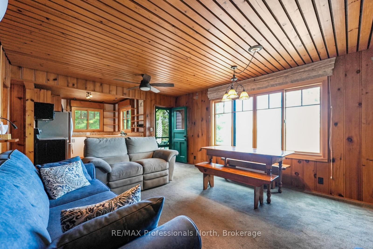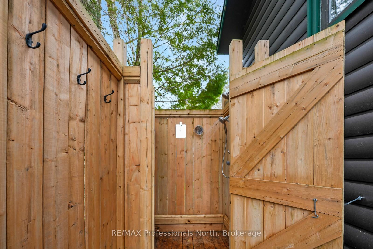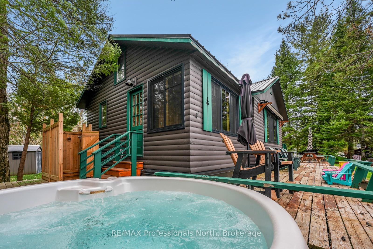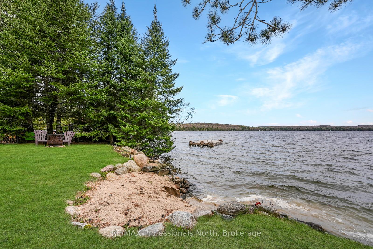$875,000
Available - For Sale
Listing ID: X12144603
1070 Quail Run Lane , Minden Hills, K0M 2A1, Haliburton
| Located on the shores of Horseshoe Lake, part of a scenic two-lake chain, this waterfront property offers the ideal combination of natural beauty, recreation, and convenience. Perfectly situated between Minden and Haliburton, and just minutes from Blairhampton Golf Course, this property is a fantastic four-season destination for families and outdoor enthusiasts alike. The flat lot features 112 feet of sandy shoreline and a northwest exposure that delivers stunning sunsets across the lake. Enjoy miles of boating and fantastic fishing right from your dock, or relax in the lakeside hot tub after a day on the water. An outdoor shower adds to the cottage lifestyle, and there's no shortage of space to entertain with extensive decking and multiple outdoor areas. Inside, the 3-bedroom, 1-bathroom cottage is designed for comfort and lake views, offering open-concept living with large windows framing the water. A screened porch welcomes you at the entry, providing a bug-free spot to enjoy the breeze, while the insulated 16 x 9 bunkie gives guests a cozy space of their own. Located on a year-round private road with easy access in all seasons, this property delivers an exceptional waterfront experience in a family-friendly setting. |
| Price | $875,000 |
| Taxes: | $2996.82 |
| Assessment Year: | 2025 |
| Occupancy: | Owner |
| Address: | 1070 Quail Run Lane , Minden Hills, K0M 2A1, Haliburton |
| Directions/Cross Streets: | Duck lake Road to Quail Run Lane |
| Rooms: | 11 |
| Bedrooms: | 3 |
| Bedrooms +: | 0 |
| Family Room: | F |
| Basement: | Crawl Space |
| Washroom Type | No. of Pieces | Level |
| Washroom Type 1 | 3 | Main |
| Washroom Type 2 | 0 | |
| Washroom Type 3 | 0 | |
| Washroom Type 4 | 0 | |
| Washroom Type 5 | 0 |
| Total Area: | 0.00 |
| Property Type: | Detached |
| Style: | Bungalow-Raised |
| Exterior: | Wood |
| Garage Type: | None |
| (Parking/)Drive: | Private |
| Drive Parking Spaces: | 3 |
| Park #1 | |
| Parking Type: | Private |
| Park #2 | |
| Parking Type: | Private |
| Pool: | None |
| Approximatly Square Footage: | 700-1100 |
| CAC Included: | N |
| Water Included: | N |
| Cabel TV Included: | N |
| Common Elements Included: | N |
| Heat Included: | N |
| Parking Included: | N |
| Condo Tax Included: | N |
| Building Insurance Included: | N |
| Fireplace/Stove: | Y |
| Heat Type: | Heat Pump |
| Central Air Conditioning: | Wall Unit(s |
| Central Vac: | N |
| Laundry Level: | Syste |
| Ensuite Laundry: | F |
| Sewers: | Holding Tank |
| Water: | Drilled W |
| Water Supply Types: | Drilled Well |
$
%
Years
This calculator is for demonstration purposes only. Always consult a professional
financial advisor before making personal financial decisions.
| Although the information displayed is believed to be accurate, no warranties or representations are made of any kind. |
| RE/MAX Professionals North |
|
|

Vishal Sharma
Broker
Dir:
416-627-6612
Bus:
905-673-8500
| Virtual Tour | Book Showing | Email a Friend |
Jump To:
At a Glance:
| Type: | Freehold - Detached |
| Area: | Haliburton |
| Municipality: | Minden Hills |
| Neighbourhood: | Minden |
| Style: | Bungalow-Raised |
| Tax: | $2,996.82 |
| Beds: | 3 |
| Baths: | 1 |
| Fireplace: | Y |
| Pool: | None |
Locatin Map:
Payment Calculator:

