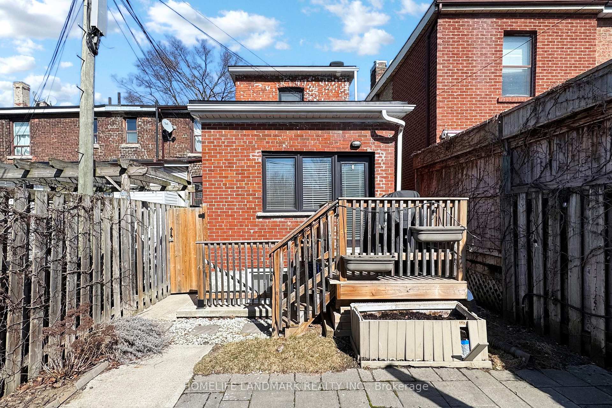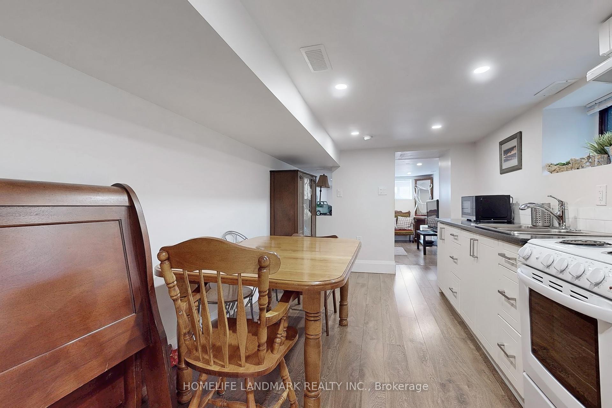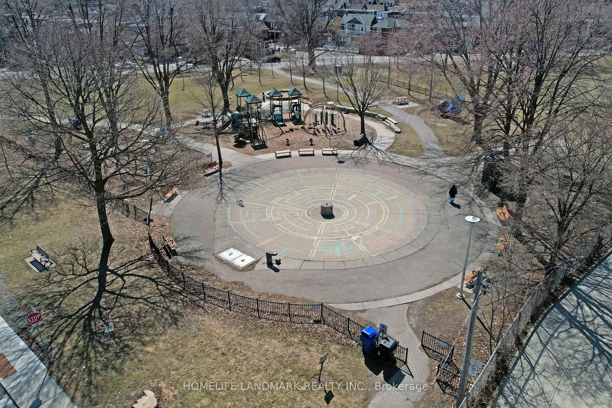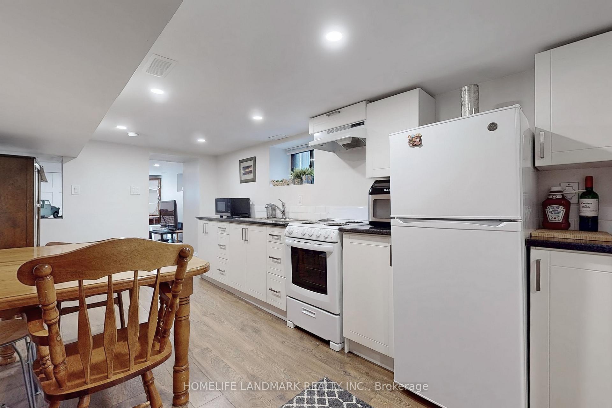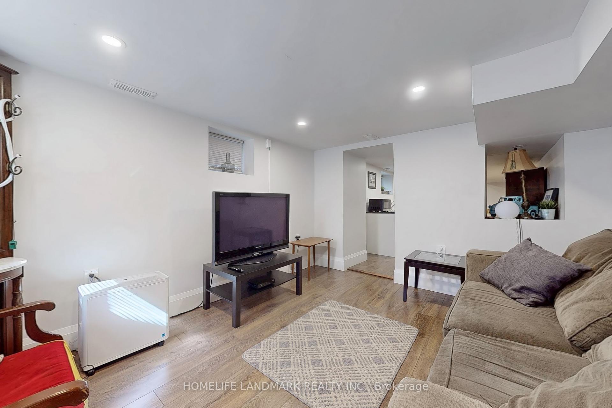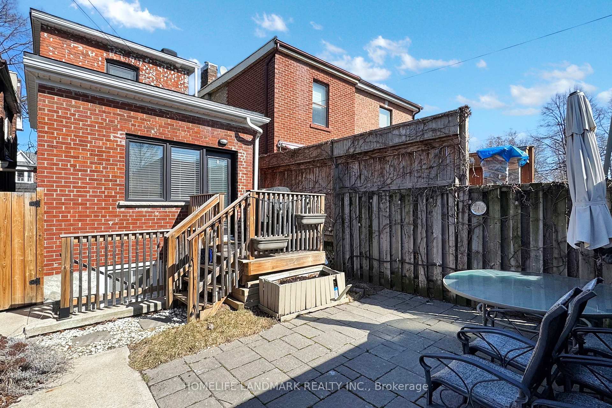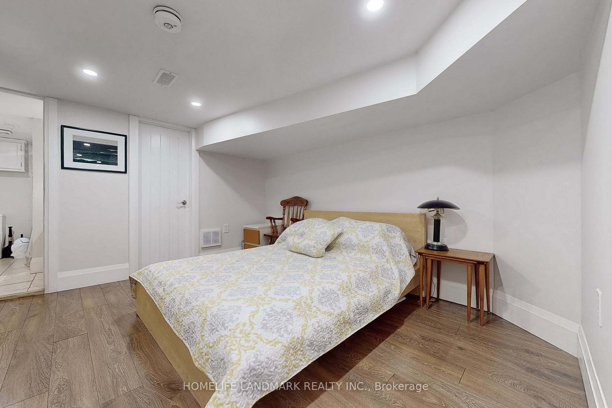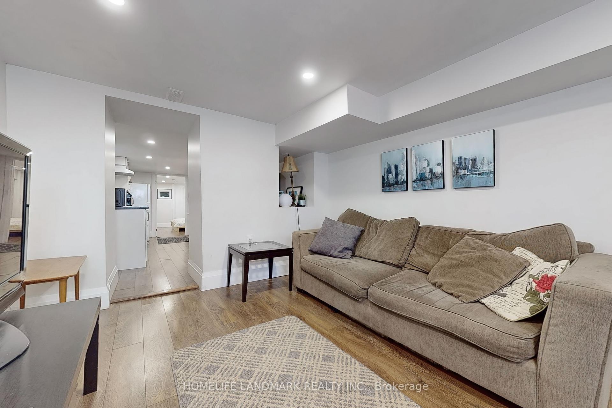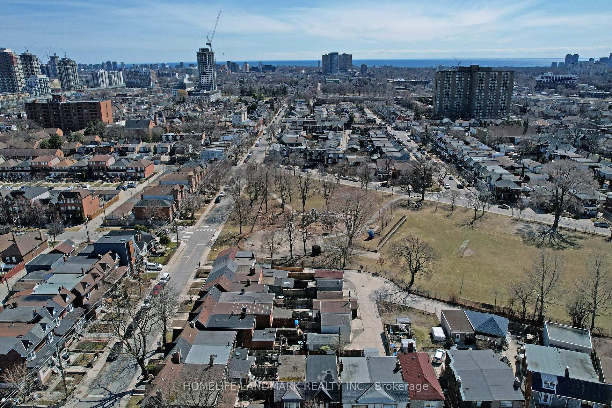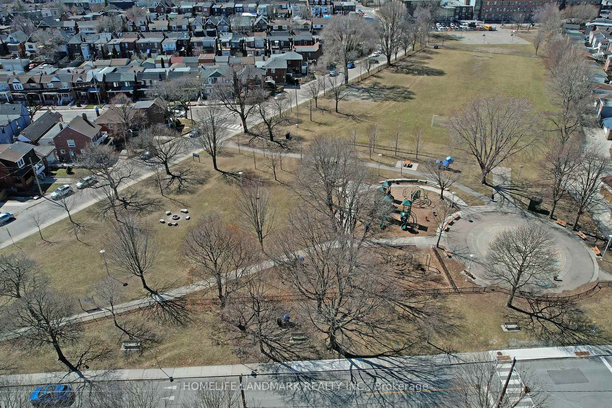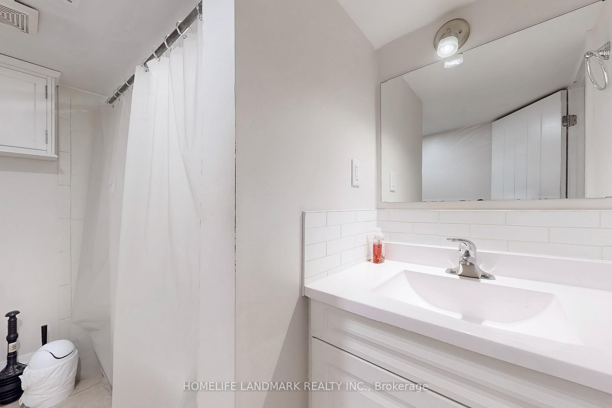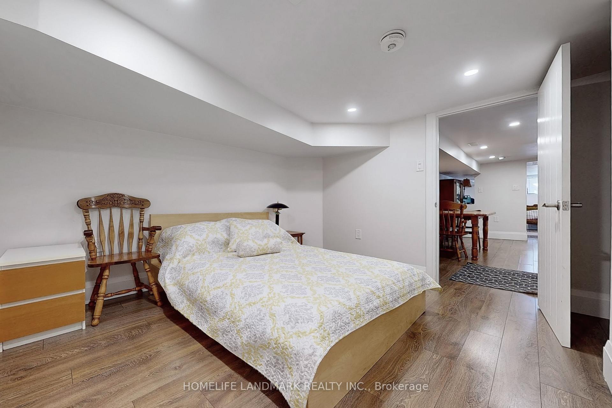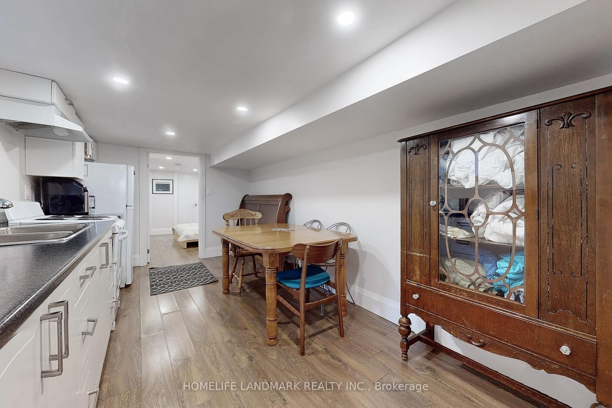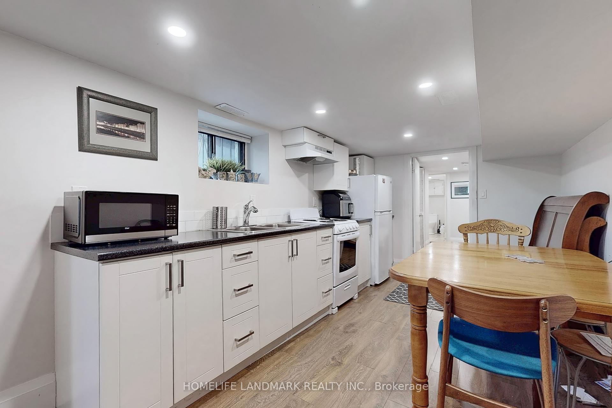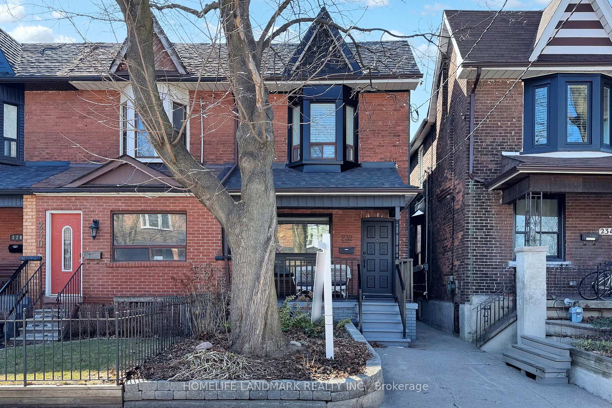$1,650
Available - For Rent
Listing ID: W12140486
232 Laughton Aven , Toronto, M6N 2X5, Toronto
| Well-maintained and cozy 1-bedroom basement apartment located in a quiet, family-friendly neighbourhood in Toronto. This unit features a separate entrance, providing you with your own personal space and easy access. The apartment offers a comfortable semi open-design connecting the living and eat in kitchen, a spacious bedroom with many windows throughout and a clean, updated 3-piece all bathroom. Utilities are included in the monthly rent, so you can enjoy stress-free living without the worry of additional bills. Located just minutes from transit, parks, schools, and the vibrant Stockyards and Junction areas, this home offers both convenience and charm. This apartment is move-in ready and available immediately. |
| Price | $1,650 |
| Taxes: | $0.00 |
| Occupancy: | Tenant |
| Address: | 232 Laughton Aven , Toronto, M6N 2X5, Toronto |
| Directions/Cross Streets: | St. Clair ave west & Caledonia Park Rd |
| Rooms: | 3 |
| Bedrooms: | 1 |
| Bedrooms +: | 0 |
| Family Room: | T |
| Basement: | Separate Ent |
| Furnished: | Unfu |
| Washroom Type | No. of Pieces | Level |
| Washroom Type 1 | 3 | Basement |
| Washroom Type 2 | 0 | |
| Washroom Type 3 | 0 | |
| Washroom Type 4 | 0 | |
| Washroom Type 5 | 0 |
| Total Area: | 0.00 |
| Property Type: | Att/Row/Townhouse |
| Style: | 2-Storey |
| Exterior: | Brick |
| Garage Type: | None |
| Drive Parking Spaces: | 0 |
| Pool: | None |
| Laundry Access: | None |
| Approximatly Square Footage: | < 700 |
| CAC Included: | Y |
| Water Included: | Y |
| Cabel TV Included: | N |
| Common Elements Included: | N |
| Heat Included: | Y |
| Parking Included: | N |
| Condo Tax Included: | N |
| Building Insurance Included: | N |
| Fireplace/Stove: | N |
| Heat Type: | Forced Air |
| Central Air Conditioning: | Central Air |
| Central Vac: | N |
| Laundry Level: | Syste |
| Ensuite Laundry: | F |
| Sewers: | Sewer |
| Although the information displayed is believed to be accurate, no warranties or representations are made of any kind. |
| HOMELIFE LANDMARK REALTY INC. |
|
|

Vishal Sharma
Broker
Dir:
416-627-6612
Bus:
905-673-8500
| Book Showing | Email a Friend |
Jump To:
At a Glance:
| Type: | Freehold - Att/Row/Townhouse |
| Area: | Toronto |
| Municipality: | Toronto W03 |
| Neighbourhood: | Weston-Pellam Park |
| Style: | 2-Storey |
| Beds: | 1 |
| Baths: | 1 |
| Fireplace: | N |
| Pool: | None |
Locatin Map:

