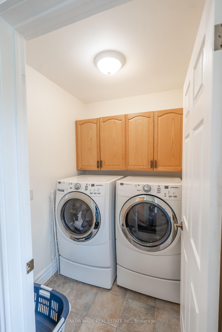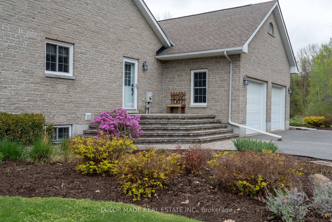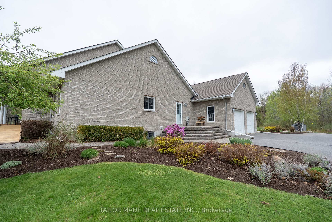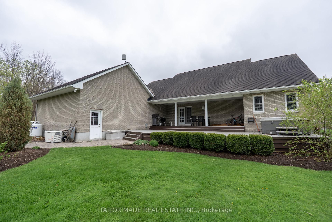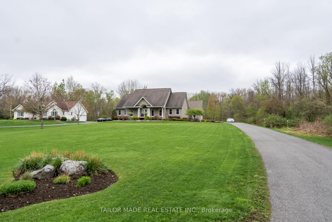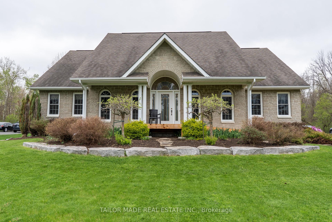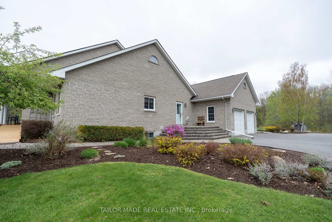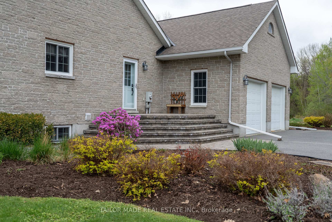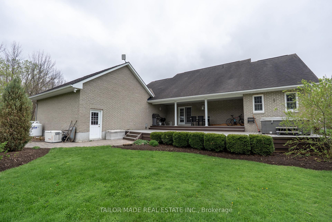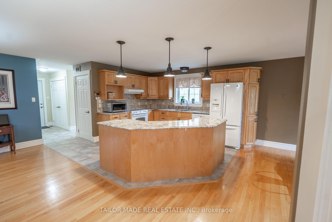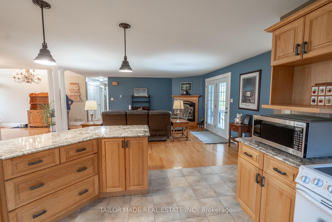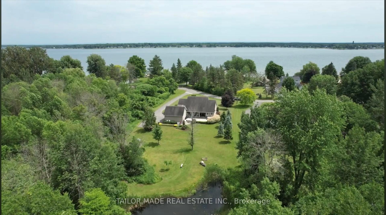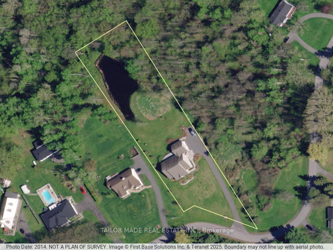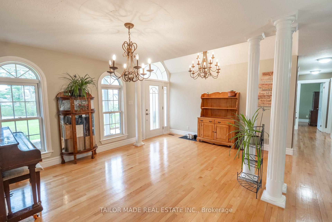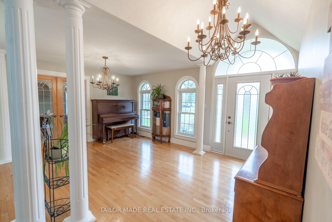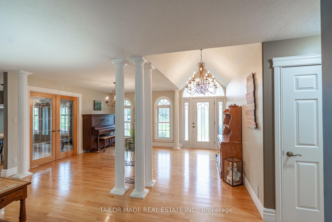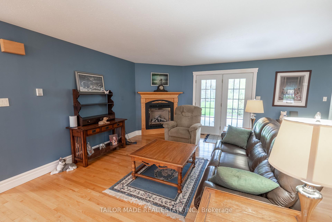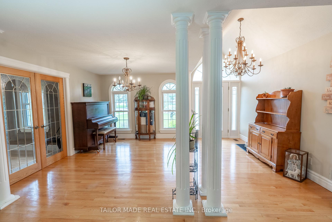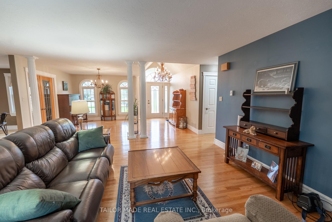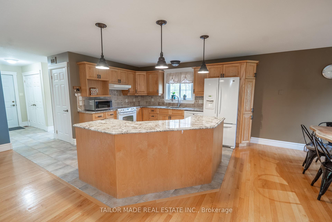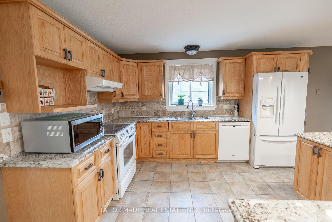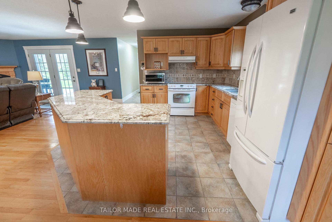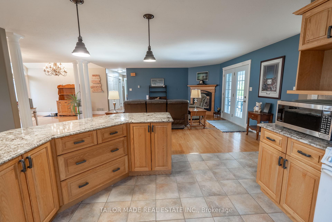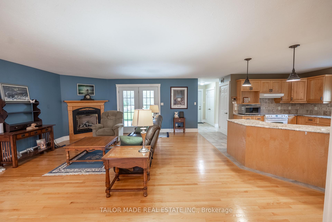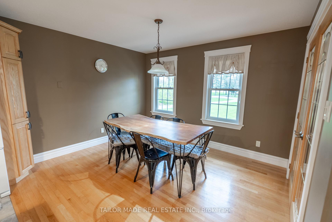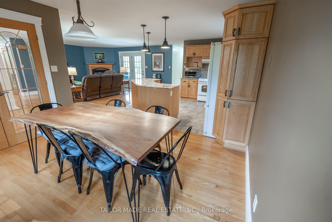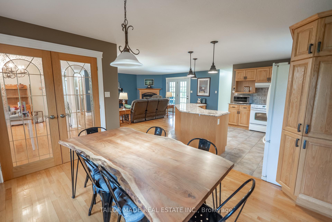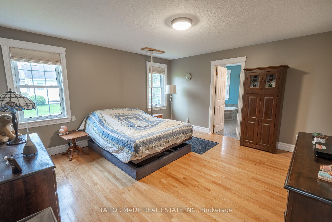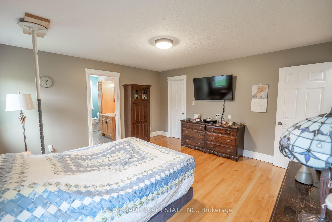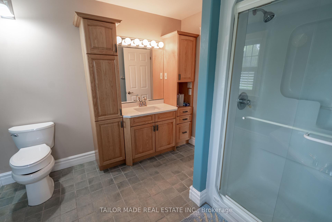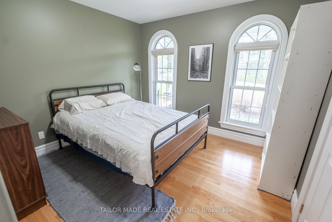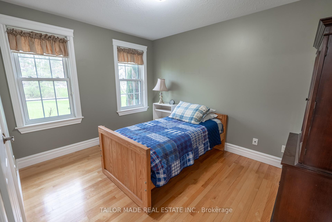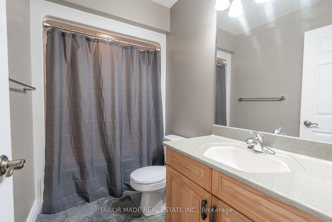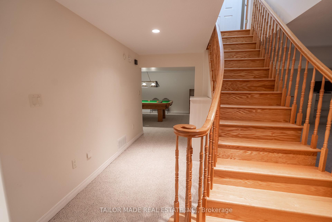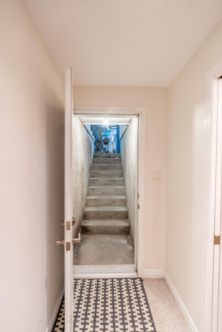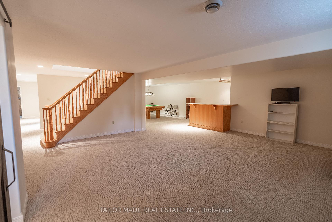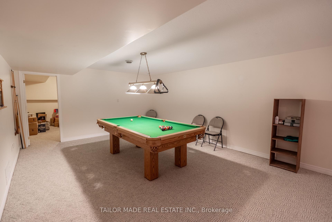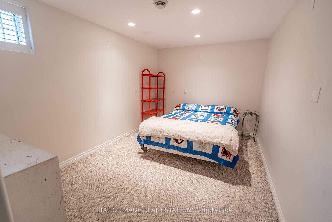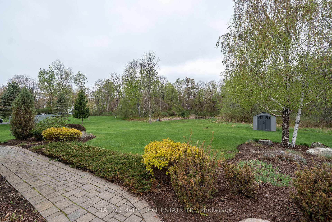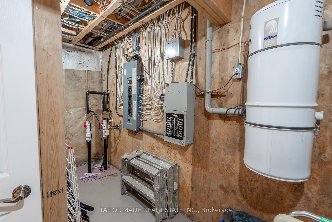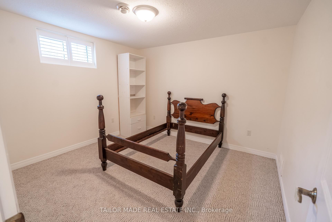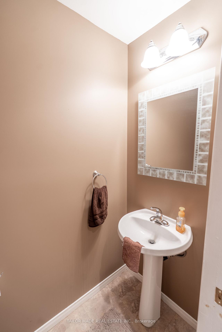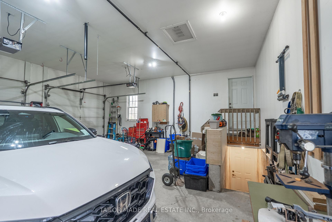$874,000
Available - For Sale
Listing ID: X12143395
13880 Willbruck Driv , South Dundas, K0C 2H0, Stormont, Dundas
| Dreamy Ault Island executive stone bungalow has 3500+sqft of living space with 3+2 bdrms/4 wshrms on a 1.62 acre lot with a private pond & waterfront views of the St. Lawrence River to watch ships passing by. No homes behind. Landscaped & surrounded by trees. Open concept Main floor. Kitchen has granite counters, a pantry & a large island along with a separate Breakfast Room with a convenient built-in cabinet. Formal open-concept Dining Room with architectural columns. The Living Room has a cozy gas fireplace & w/o to covered deck. The Primary Suite has an ensuite with an oval jet-tub & separate glass-enclosed shower along with a walk-in closet. There are 2 more ample-sized bedrooms on this level with large windows & hardwood flooring which is carried throughout the Main Floor. Ceramic tiles in Kitchen, Laundry Room & 4 washrooms. In-law potential Basement has 2 separate staircases; 1 from the garage. The Family Room has a built-in bar. A Games Room includes a pool-table & accessories. The 2 basement bedrooms have windows & another room can serve as a home office space, home gym purpose & more. The fully equipped Utility Room includes a central vacuum including all existing accessories & Kitchen sweeper, a built-in workbench, an owned hot water tank, water softener, UV, water filter, air exchanger, full-time Generac generator, 2 sump pumps (one is a back-up), a sewage extractor. The incredible outdoor living space includes a covered front porch & covered back composite deck & hot tub. Beautifully landscaped perennial gardens, interlocking brick walkways, & your own private pond where you can even skate in the Winter. Double 670 sq ft garage has 2 separate garage doors & openers & 2 interior entrances to the Main Floor & Basement. Nature-lover's delight with an array of birds & even deer will stop by. Situated on exclusive Ault Island accessed yr-round by causeways. Waterfront trail, beaches, marinas, golf nearby. 30 mins to Cornwall/U.S border. 1 hr to Ottawa. |
| Price | $874,000 |
| Taxes: | $5403.00 |
| Assessment Year: | 2024 |
| Occupancy: | Owner |
| Address: | 13880 Willbruck Driv , South Dundas, K0C 2H0, Stormont, Dundas |
| Acreage: | .50-1.99 |
| Directions/Cross Streets: | County Road 2 and Ault Island Road |
| Rooms: | 9 |
| Rooms +: | 6 |
| Bedrooms: | 3 |
| Bedrooms +: | 2 |
| Family Room: | F |
| Basement: | Finished, Separate Ent |
| Level/Floor | Room | Length(ft) | Width(ft) | Descriptions | |
| Room 1 | Main | Living Ro | 17.97 | 16.99 | Hardwood Floor, Gas Fireplace, W/O To Deck |
| Room 2 | Main | Dining Ro | 11.97 | 10.99 | Hardwood Floor, Double Doors, Open Concept |
| Room 3 | Main | Kitchen | 16.99 | 11.97 | Centre Island, Granite Counters, Pantry |
| Room 4 | Main | Breakfast | 11.97 | 9.97 | Hardwood Floor, B/I Closet |
| Room 5 | Main | Primary B | 14.3 | 13.97 | 4 Pc Ensuite, Separate Shower, Walk-In Closet(s) |
| Room 6 | Main | Bedroom 2 | 12.5 | 10.66 | Hardwood Floor, Large Window, Closet |
| Room 7 | Main | Bedroom 3 | 11.48 | 9.48 | Hardwood Floor, Large Window, Closet |
| Room 8 | Main | Laundry | 5.64 | 4.49 | Ceramic Floor |
| Room 9 | Main | Foyer | 8.99 | 5.58 | Hardwood Floor, Closet, W/O To Porch |
| Room 10 | Basement | Family Ro | 22.47 | 19.48 | Broadloom, B/I Bar, Walk-Up |
| Room 11 | Basement | Game Room | 27.55 | 14.73 | Broadloom |
| Room 12 | Basement | Bedroom 4 | 13.97 | 9.97 | Broadloom, Window |
| Room 13 | Basement | Bedroom 5 | 11.91 | 9.97 | Broadloom, Window |
| Room 14 | Basement | Exercise | 11.64 | 10.66 | Broadloom |
| Room 15 | Basement | Utility R | 10.99 | 10.82 |
| Washroom Type | No. of Pieces | Level |
| Washroom Type 1 | 4 | Main |
| Washroom Type 2 | 2 | Main |
| Washroom Type 3 | 2 | Basement |
| Washroom Type 4 | 0 | |
| Washroom Type 5 | 0 |
| Total Area: | 0.00 |
| Approximatly Age: | 16-30 |
| Property Type: | Detached |
| Style: | Bungalow |
| Exterior: | Stone |
| Garage Type: | Attached |
| (Parking/)Drive: | Private |
| Drive Parking Spaces: | 6 |
| Park #1 | |
| Parking Type: | Private |
| Park #2 | |
| Parking Type: | Private |
| Pool: | None |
| Other Structures: | Garden Shed |
| Approximatly Age: | 16-30 |
| Approximatly Square Footage: | 1500-2000 |
| Property Features: | Cul de Sac/D, Golf |
| CAC Included: | N |
| Water Included: | N |
| Cabel TV Included: | N |
| Common Elements Included: | N |
| Heat Included: | N |
| Parking Included: | N |
| Condo Tax Included: | N |
| Building Insurance Included: | N |
| Fireplace/Stove: | Y |
| Heat Type: | Forced Air |
| Central Air Conditioning: | Central Air |
| Central Vac: | Y |
| Laundry Level: | Syste |
| Ensuite Laundry: | F |
| Sewers: | Septic |
$
%
Years
This calculator is for demonstration purposes only. Always consult a professional
financial advisor before making personal financial decisions.
| Although the information displayed is believed to be accurate, no warranties or representations are made of any kind. |
| TAILOR MADE REAL ESTATE INC. |
|
|

Vishal Sharma
Broker
Dir:
416-627-6612
Bus:
905-673-8500
| Book Showing | Email a Friend |
Jump To:
At a Glance:
| Type: | Freehold - Detached |
| Area: | Stormont, Dundas and Glengarry |
| Municipality: | South Dundas |
| Neighbourhood: | 704 - South Dundas (Williamsburgh) Twp |
| Style: | Bungalow |
| Approximate Age: | 16-30 |
| Tax: | $5,403 |
| Beds: | 3+2 |
| Baths: | 4 |
| Fireplace: | Y |
| Pool: | None |
Locatin Map:
Payment Calculator:

