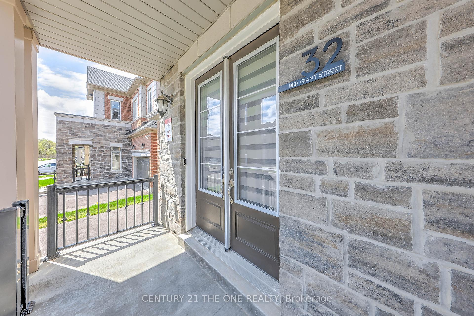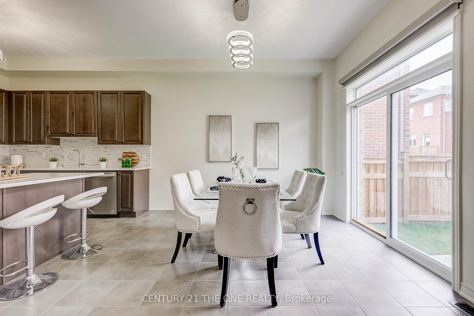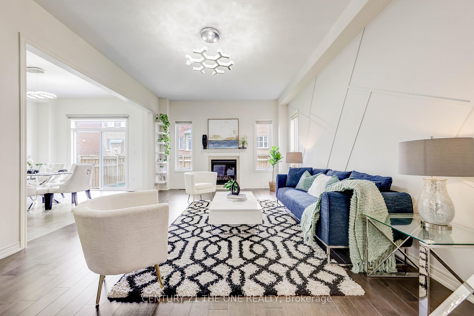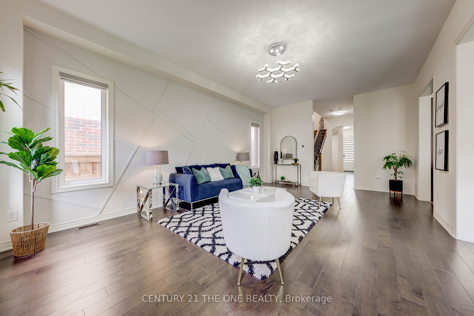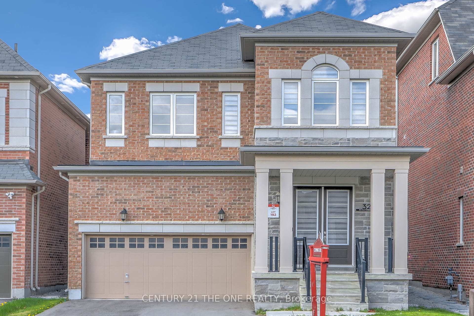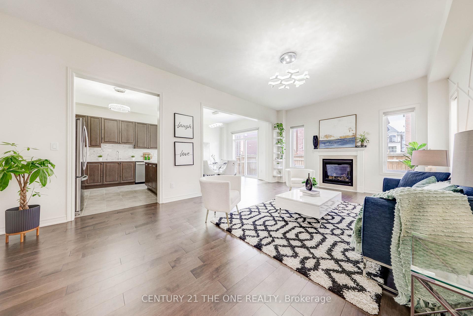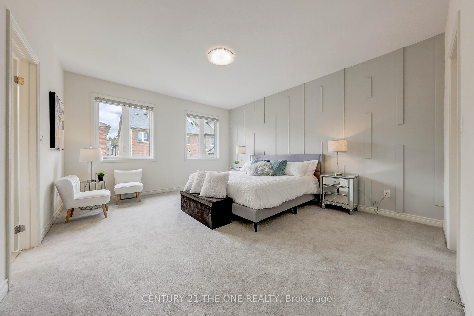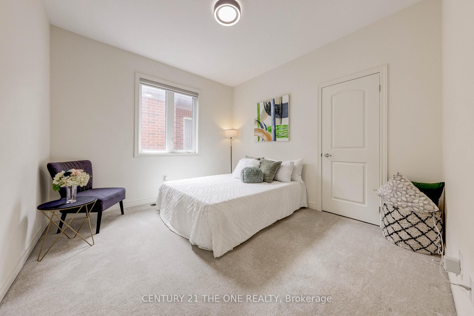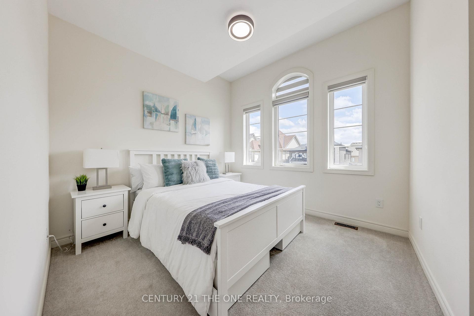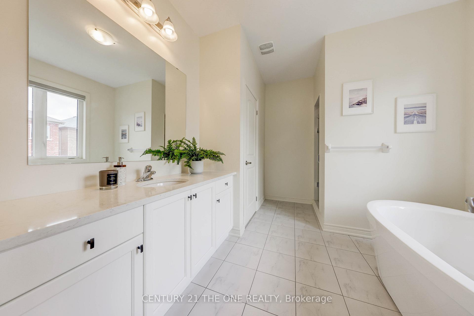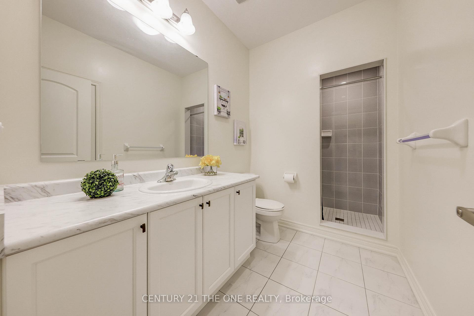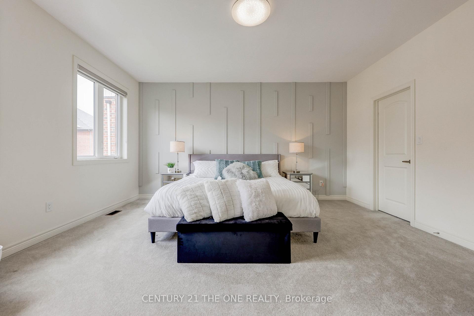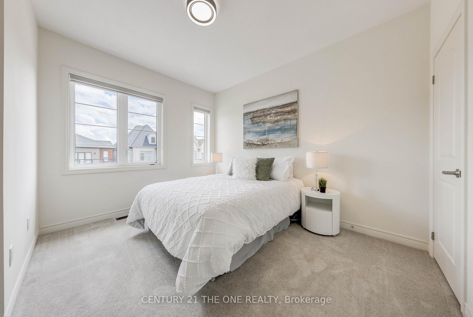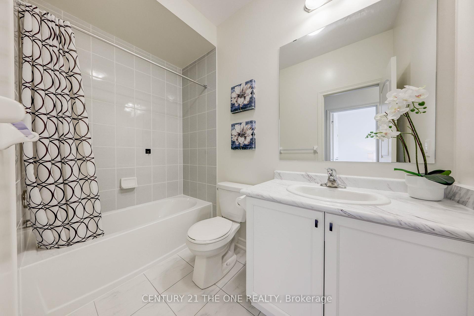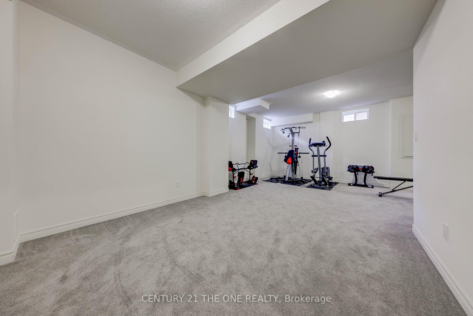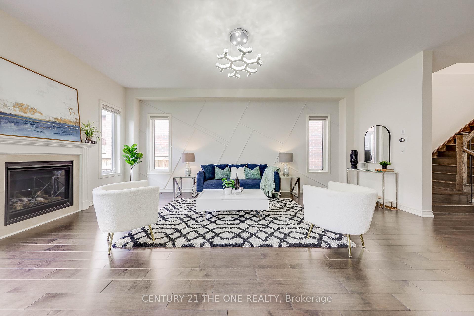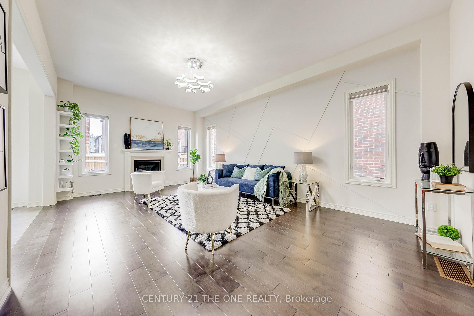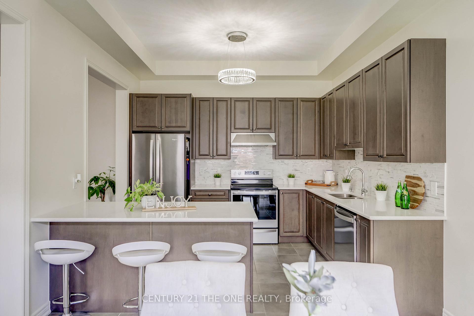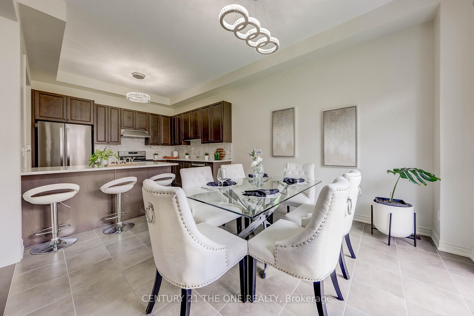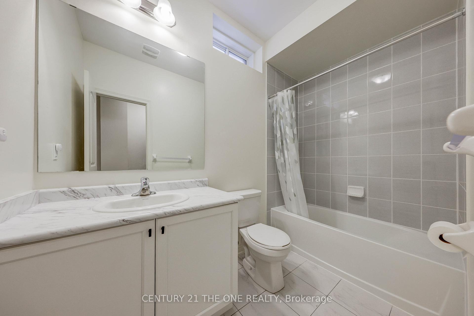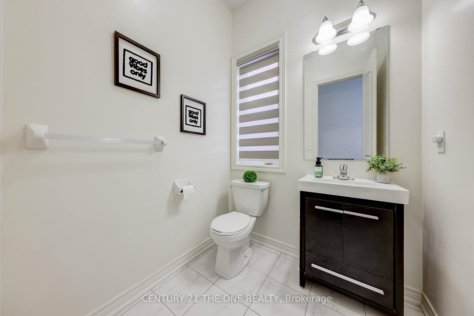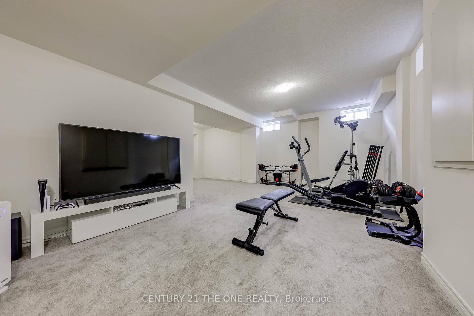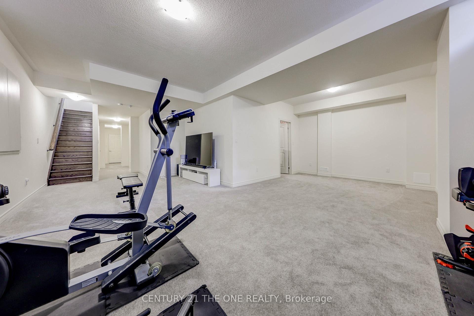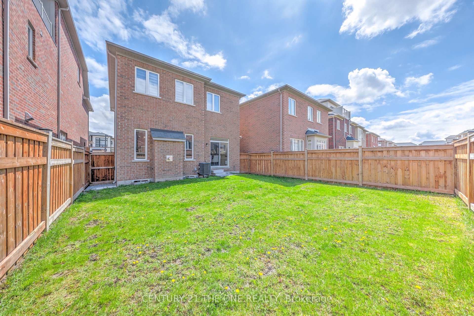$1,790,000
Available - For Sale
Listing ID: N12129336
32 Red Giant Stre , Richmond Hill, L4C 4Y4, York
| Welcome to Observatory Hill! One of the most sought-after communities in Richmond hill. This prestigious neighbourhood offers stunning views, lush green spaces, and beautifully designed homes. Residents enjoy easy access to top-tier BAYVIEW S.S, St Robert CHS and Sixteen ave P.S., parks, and walking trails, all while being just minutes from Hillcrest Mall , many supermarkets and HWY 404/407. This beautifully home at 32 Red Giant St offers a perfect blend of comfort and style. Featuring 4 spacious bedrooms, 5 bathrooms, and an open-concept living area. 10' Ceiling Main Flr, 9' on 2nd and 8' in Bsmt (most parts). Total living space 3000 sqft. Separate Entrance to Bsmt. The modern kitchen boasts whirlpool stainless steel appliances, quartz countertops, and ample storage. Natural light floods the interior through large windows, enhancing the warm and inviting atmosphere. The private backyard is perfect for entertaining. This home is a must-see! |
| Price | $1,790,000 |
| Taxes: | $8840.34 |
| Occupancy: | Owner |
| Address: | 32 Red Giant Stre , Richmond Hill, L4C 4Y4, York |
| Directions/Cross Streets: | Bayview Ave & 16th Ave |
| Rooms: | 7 |
| Rooms +: | 1 |
| Bedrooms: | 4 |
| Bedrooms +: | 0 |
| Family Room: | T |
| Basement: | Finished |
| Level/Floor | Room | Length(ft) | Width(ft) | Descriptions | |
| Room 1 | Ground | Great Roo | 22.24 | 14.24 | |
| Room 2 | Ground | Kitchen | 11.25 | 11.22 | |
| Room 3 | Ground | Dining Ro | 11.58 | 11.22 | |
| Room 4 | Second | Primary B | 15.71 | 13.58 | |
| Room 5 | Second | Bedroom 2 | 11.81 | 11.28 | |
| Room 6 | Second | Bedroom 3 | 11.55 | 10.63 | |
| Room 7 | Second | Bedroom 4 | 10.63 | 9.91 | |
| Room 8 | Basement | Recreatio | 27.06 | 18.53 |
| Washroom Type | No. of Pieces | Level |
| Washroom Type 1 | 2 | Ground |
| Washroom Type 2 | 4 | Second |
| Washroom Type 3 | 3 | Second |
| Washroom Type 4 | 4 | Basement |
| Washroom Type 5 | 0 |
| Total Area: | 0.00 |
| Approximatly Age: | 0-5 |
| Property Type: | Detached |
| Style: | 2-Storey |
| Exterior: | Stone, Brick |
| Garage Type: | Built-In |
| Drive Parking Spaces: | 2 |
| Pool: | None |
| Approximatly Age: | 0-5 |
| Approximatly Square Footage: | 2000-2500 |
| Property Features: | Fenced Yard |
| CAC Included: | N |
| Water Included: | N |
| Cabel TV Included: | N |
| Common Elements Included: | N |
| Heat Included: | N |
| Parking Included: | N |
| Condo Tax Included: | N |
| Building Insurance Included: | N |
| Fireplace/Stove: | Y |
| Heat Type: | Forced Air |
| Central Air Conditioning: | Central Air |
| Central Vac: | Y |
| Laundry Level: | Syste |
| Ensuite Laundry: | F |
| Sewers: | Sewer |
$
%
Years
This calculator is for demonstration purposes only. Always consult a professional
financial advisor before making personal financial decisions.
| Although the information displayed is believed to be accurate, no warranties or representations are made of any kind. |
| CENTURY 21 THE ONE REALTY |
|
|

Vishal Sharma
Broker
Dir:
416-627-6612
Bus:
905-673-8500
| Book Showing | Email a Friend |
Jump To:
At a Glance:
| Type: | Freehold - Detached |
| Area: | York |
| Municipality: | Richmond Hill |
| Neighbourhood: | Observatory |
| Style: | 2-Storey |
| Approximate Age: | 0-5 |
| Tax: | $8,840.34 |
| Beds: | 4 |
| Baths: | 5 |
| Fireplace: | Y |
| Pool: | None |
Locatin Map:
Payment Calculator:

