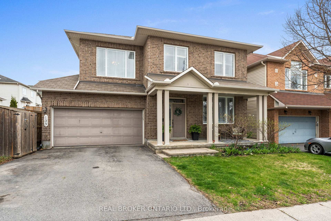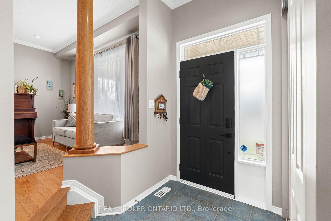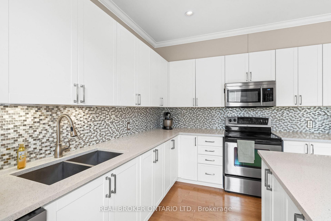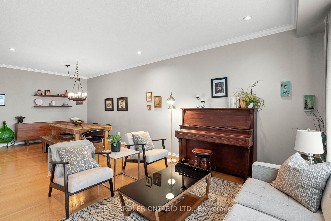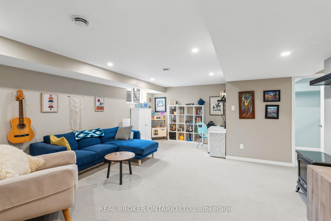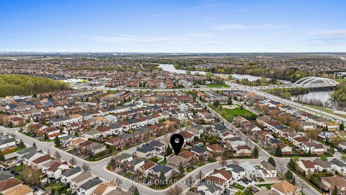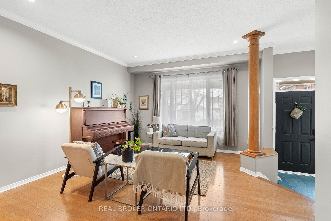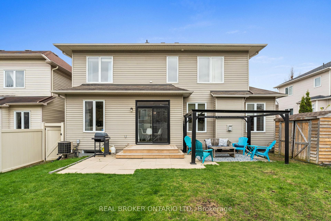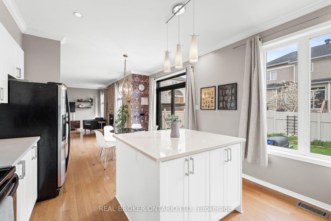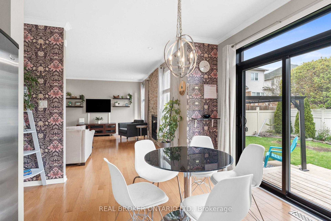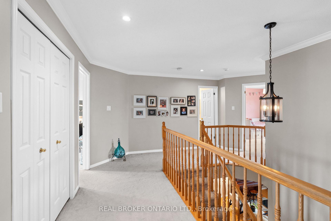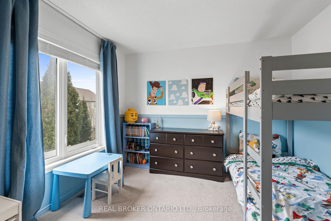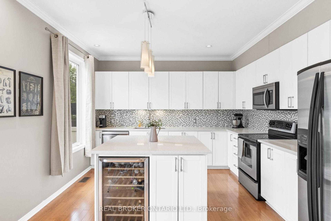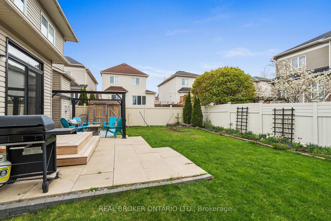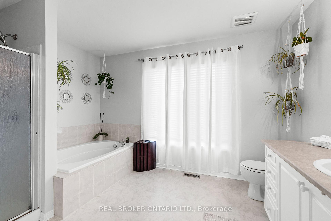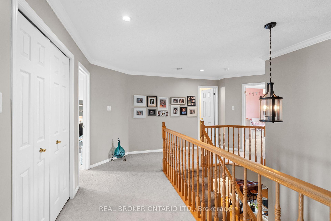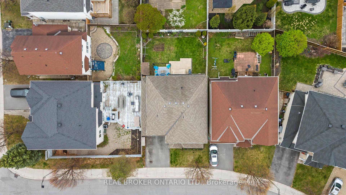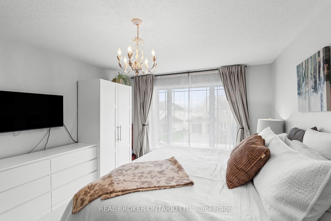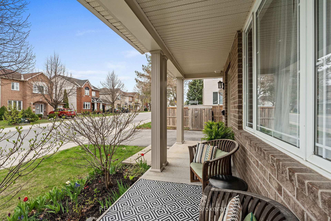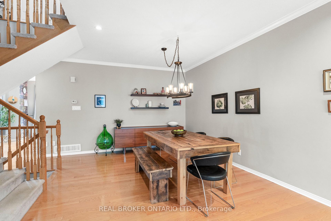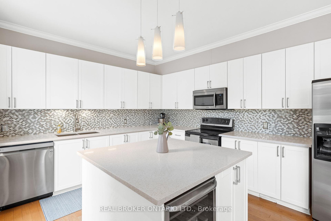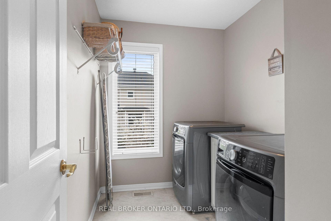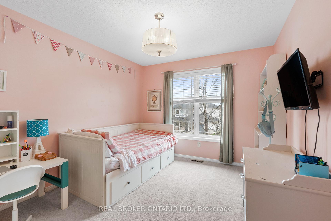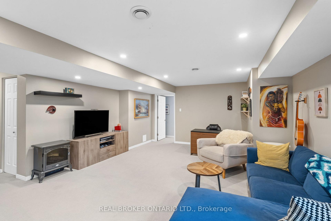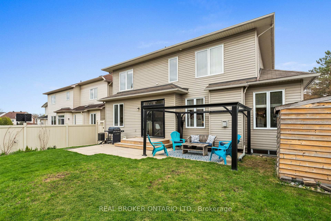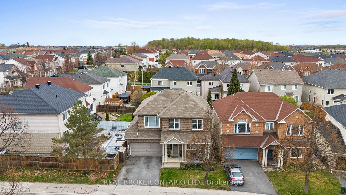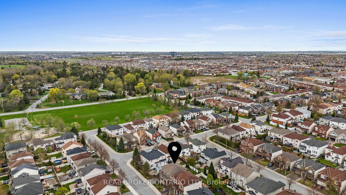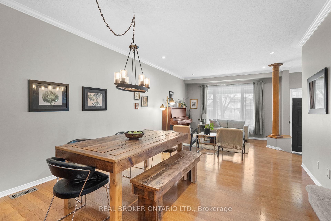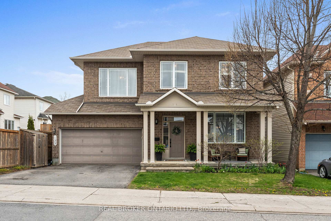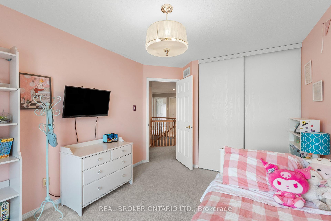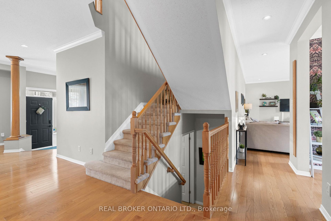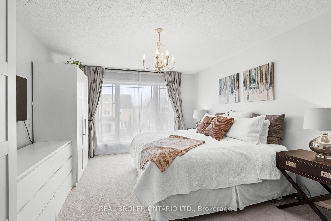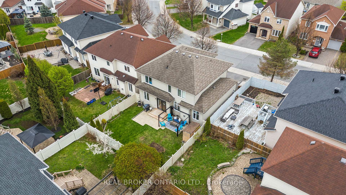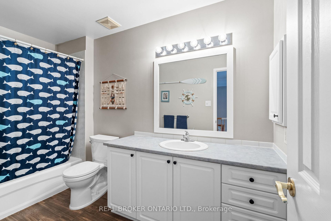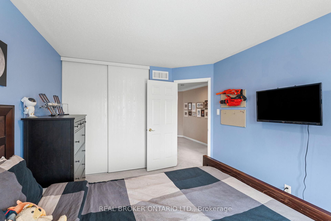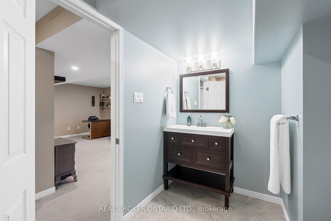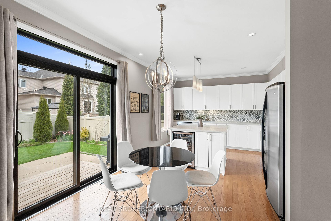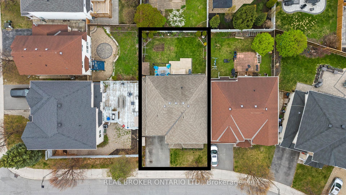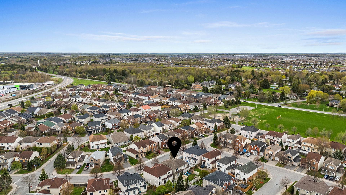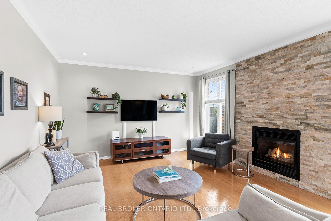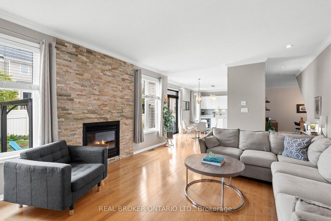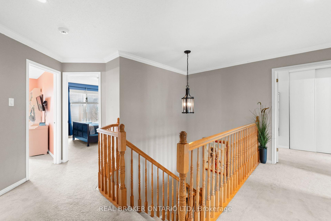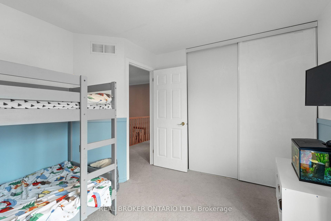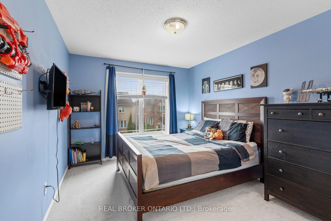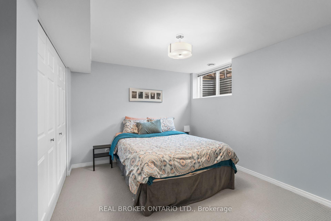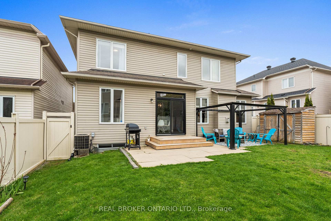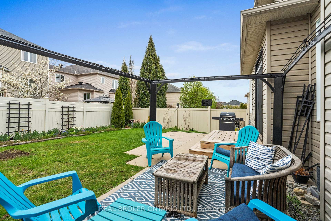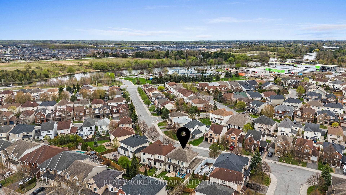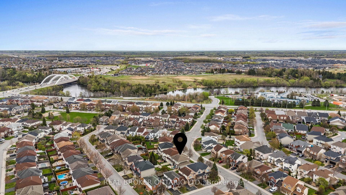$998,900
Available - For Sale
Listing ID: X12143597
135 Rocky Hill Driv , Barrhaven, K2G 7B2, Ottawa
| Discover this exceptional detached 4+1 bedroom home in the sought-after community of Chapman Mills. The main floor welcomes you with 9' ceilings and rich oak flooring flowing seamlessly through the living, dining, and family rooms. Enjoy cozy evenings by the gas fireplace in the inviting family room. The renovated kitchen is a chefs dream, featuring a large island with wine fridge, crisp white cabinetry, and an airy eat-in area with patio doors leading to a beautifully landscaped, fenced backyard and stone patio-perfect for outdoor entertaining. Upstairs, the primary bedroom offers a private retreat with a spacious walk-in closet and a private ensuite bath with soaker tub and separate shower. The convenient second-floor laundry room adds ease to daily routines. Three additional well-sized bedrooms complete the upper level, offering plenty of space for family or guests. The finished basement expands your living space with a fifth bedroom, full bathroom, generous recreation area, and ample storage. A double-car garage provides added convenience. Located in a vibrant, family-friendly neighbourhood, this home is walking distance to top schools, parks, shopping, restaurants, and the Rideau River and a short drive to all the amenities Chapman Mills has to offer. With modern updates and thoughtful design throughout, this move-in ready property is the perfect place to call home. |
| Price | $998,900 |
| Taxes: | $5392.00 |
| Occupancy: | Owner |
| Address: | 135 Rocky Hill Driv , Barrhaven, K2G 7B2, Ottawa |
| Directions/Cross Streets: | Prince of Wales Dr, turn right (west) onto Rocky Hill Dr. |
| Rooms: | 15 |
| Rooms +: | 4 |
| Bedrooms: | 4 |
| Bedrooms +: | 1 |
| Family Room: | T |
| Basement: | Full, Finished |
| Level/Floor | Room | Length(ft) | Width(ft) | Descriptions | |
| Room 1 | Main | Foyer | 5.54 | 7.18 | |
| Room 2 | Main | Living Ro | 15.02 | 13.05 | |
| Room 3 | Main | Dining Ro | 12.89 | 12.99 | |
| Room 4 | Main | Kitchen | 11.22 | 12.46 | |
| Room 5 | Main | Breakfast | 8.95 | 12.82 | |
| Room 6 | Main | Family Ro | 18.2 | 14.24 | |
| Room 7 | Second | Primary B | 11.91 | 22.4 | |
| Room 8 | Second | Bedroom 2 | 9.97 | 13.15 | |
| Room 9 | Second | Bedroom 3 | 10.46 | 13.32 | |
| Room 10 | Second | Bedroom 4 | 11.74 | 10.82 | |
| Room 11 | Second | Laundry | 6.46 | 8.89 | |
| Room 12 | Basement | Bedroom 5 | 11.91 | 12.82 | |
| Room 13 | Basement | Recreatio | 24.37 | 15.88 | |
| Room 14 | Basement | Other | 19.78 | 15.42 |
| Washroom Type | No. of Pieces | Level |
| Washroom Type 1 | 4 | Second |
| Washroom Type 2 | 4 | Second |
| Washroom Type 3 | 3 | Basement |
| Washroom Type 4 | 2 | Main |
| Washroom Type 5 | 0 |
| Total Area: | 0.00 |
| Property Type: | Detached |
| Style: | 2-Storey |
| Exterior: | Brick, Vinyl Siding |
| Garage Type: | Attached |
| (Parking/)Drive: | Available, |
| Drive Parking Spaces: | 2 |
| Park #1 | |
| Parking Type: | Available, |
| Park #2 | |
| Parking Type: | Available |
| Park #3 | |
| Parking Type: | Private |
| Pool: | None |
| Approximatly Square Footage: | 2000-2500 |
| CAC Included: | N |
| Water Included: | N |
| Cabel TV Included: | N |
| Common Elements Included: | N |
| Heat Included: | N |
| Parking Included: | N |
| Condo Tax Included: | N |
| Building Insurance Included: | N |
| Fireplace/Stove: | Y |
| Heat Type: | Forced Air |
| Central Air Conditioning: | Central Air |
| Central Vac: | N |
| Laundry Level: | Syste |
| Ensuite Laundry: | F |
| Sewers: | Sewer |
$
%
Years
This calculator is for demonstration purposes only. Always consult a professional
financial advisor before making personal financial decisions.
| Although the information displayed is believed to be accurate, no warranties or representations are made of any kind. |
| REAL BROKER ONTARIO LTD. |
|
|

Vishal Sharma
Broker
Dir:
416-627-6612
Bus:
905-673-8500
| Book Showing | Email a Friend |
Jump To:
At a Glance:
| Type: | Freehold - Detached |
| Area: | Ottawa |
| Municipality: | Barrhaven |
| Neighbourhood: | 7709 - Barrhaven - Strandherd |
| Style: | 2-Storey |
| Tax: | $5,392 |
| Beds: | 4+1 |
| Baths: | 4 |
| Fireplace: | Y |
| Pool: | None |
Locatin Map:
Payment Calculator:

