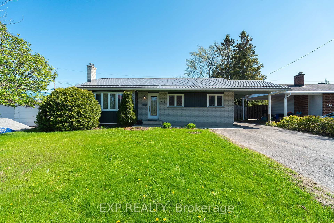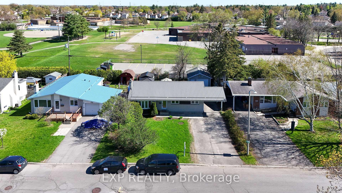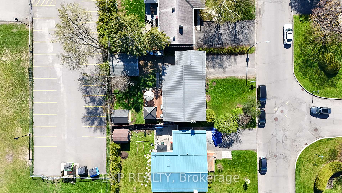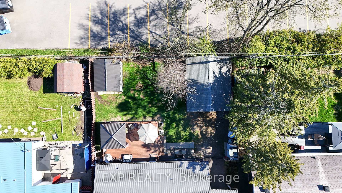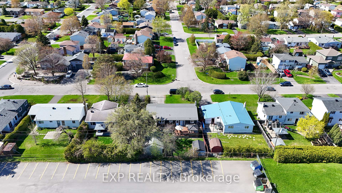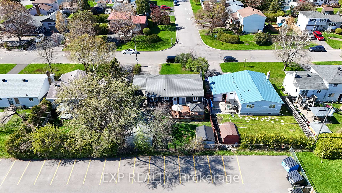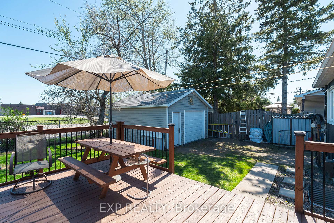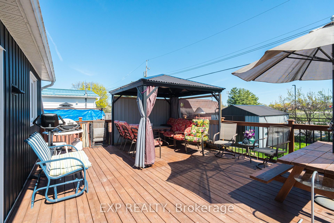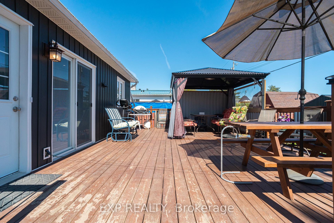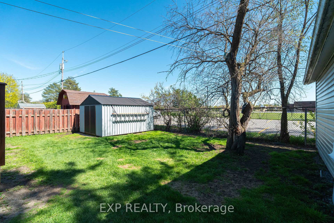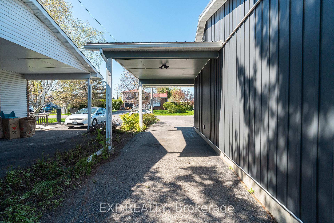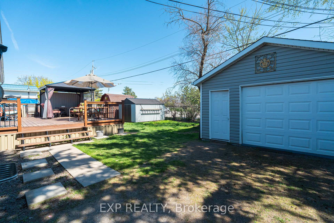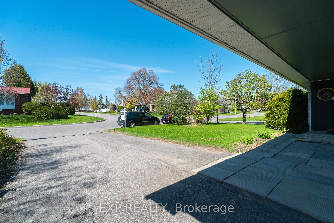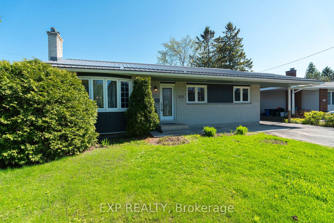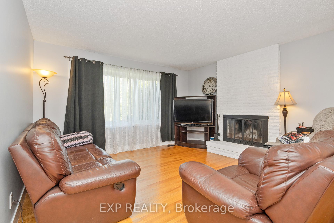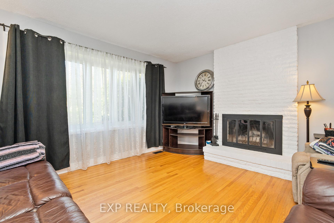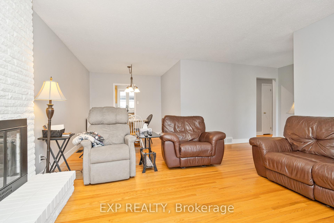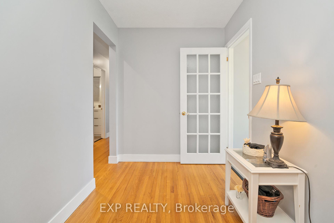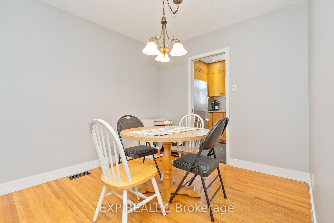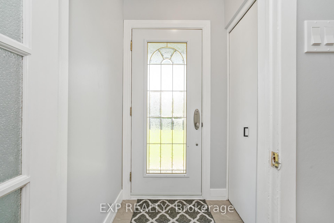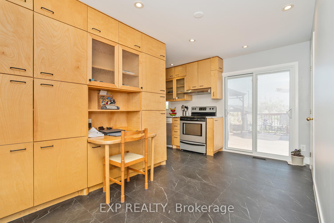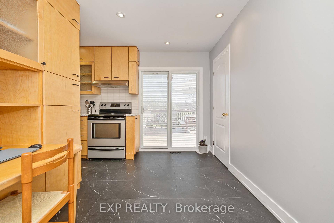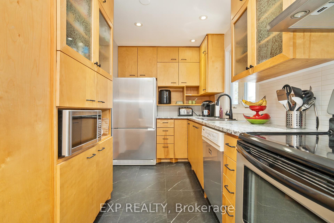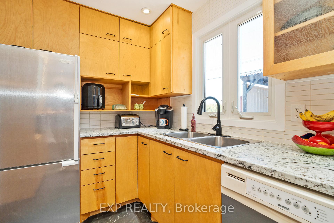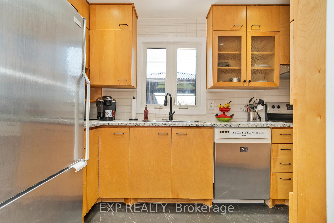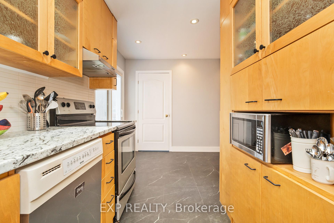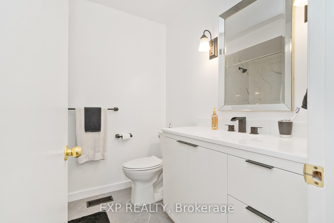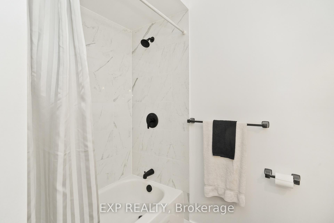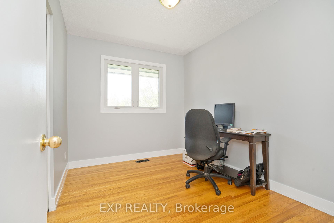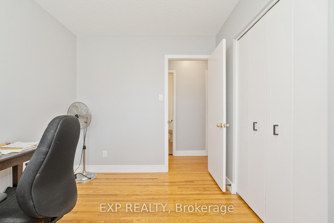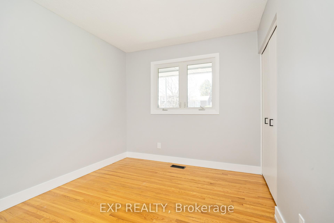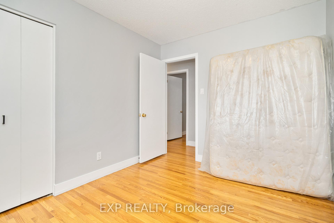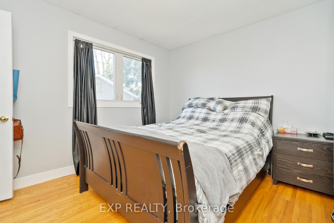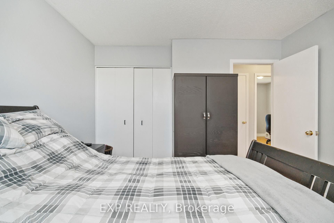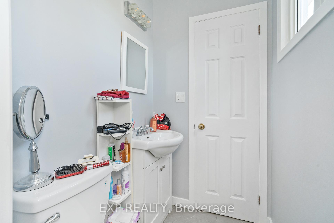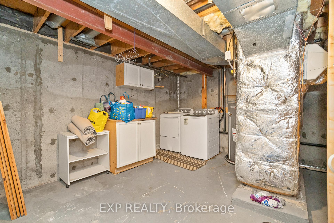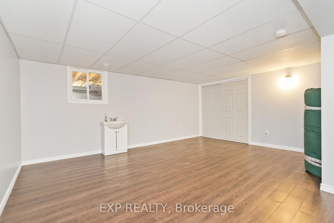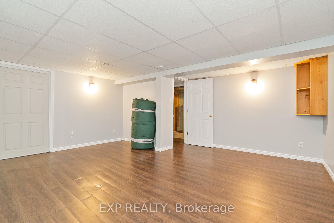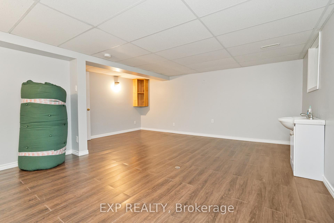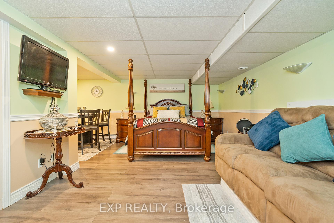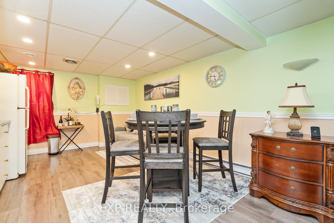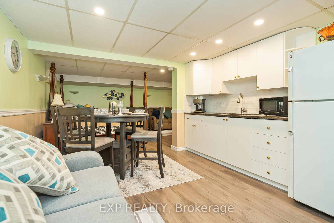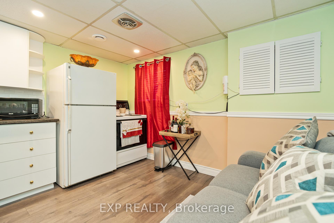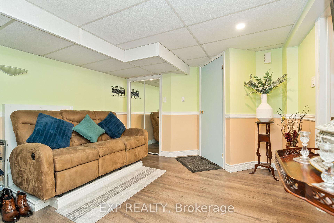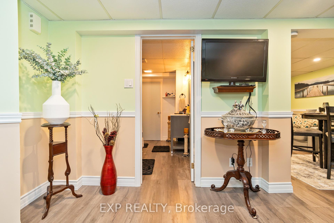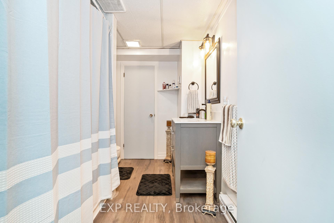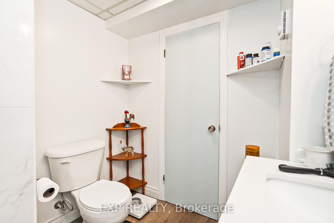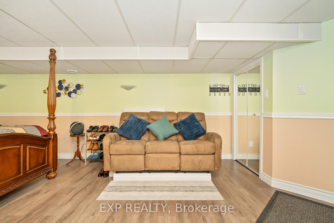$699,900
Available - For Sale
Listing ID: X12144627
322 GALLOWAY Driv , Orleans - Cumberland and Area, K1E 1W3, Ottawa
| Welcome to 322 Galloway Drive, a beautifully updated property located in the heart of Orleans sought-after Queenswood Heights neighborhood. This versatile home features 3 spacious bedrooms plus a 1-bedroom basement apartment, currently rented out until the end of December perfect for additional income or multigenerational living. Enjoy the many renovations throughout creating a fresh and modern feel. The main living areas are bright and open, providing ample space for both entertaining and everyday family life. Also, a heated garage in the backyard for a workshop. Location is everything and this home is ideally situated just a 5-minute drive to Place d'Orleans, Farm Boy, gas stations, Phase 1 of the LRT, and quick highway access, making commuting and daily errands a breeze. Don't miss your chance to own a fantastic home with income potential in a prime location. Contact us today to book a private showing! |
| Price | $699,900 |
| Taxes: | $4265.00 |
| Occupancy: | Owner+T |
| Address: | 322 GALLOWAY Driv , Orleans - Cumberland and Area, K1E 1W3, Ottawa |
| Directions/Cross Streets: | 10th Line to Right on Amiens, Left at Prestwick, Right on Galloway |
| Rooms: | 9 |
| Rooms +: | 5 |
| Bedrooms: | 3 |
| Bedrooms +: | 1 |
| Family Room: | T |
| Basement: | Full, Partially Fi |
| Level/Floor | Room | Length(ft) | Width(ft) | Descriptions | |
| Room 1 | Main | Living Ro | 14.63 | 19.81 | |
| Room 2 | Main | Dining Ro | 7.38 | 8.56 | |
| Room 3 | Main | Kitchen | 14.17 | 20.53 | |
| Room 4 | Main | Primary B | 11.18 | 10.82 | |
| Room 5 | Main | Bathroom | 4.13 | 4.92 | |
| Room 6 | Main | Bedroom 2 | 10.76 | 8.23 | |
| Room 7 | Main | Bedroom 3 | 10.73 | 7.94 | |
| Room 8 | Main | Bathroom | 6.3 | 6.92 | |
| Room 9 | Basement | Family Ro | 16.89 | 17.12 | |
| Room 10 | Basement | Kitchen | 12.96 | 11.28 | |
| Room 11 | Basement | Bedroom | 12.3 | 19.02 | |
| Room 12 | Basement | Bathroom | 8.99 | 6.46 | |
| Room 13 | Basement | Utility R | 10.17 | 17.12 |
| Washroom Type | No. of Pieces | Level |
| Washroom Type 1 | 4 | |
| Washroom Type 2 | 4 | |
| Washroom Type 3 | 2 | |
| Washroom Type 4 | 0 | |
| Washroom Type 5 | 0 |
| Total Area: | 0.00 |
| Property Type: | Detached |
| Style: | Bungalow |
| Exterior: | Brick, Other |
| Garage Type: | Detached |
| (Parking/)Drive: | Available, |
| Drive Parking Spaces: | 4 |
| Park #1 | |
| Parking Type: | Available, |
| Park #2 | |
| Parking Type: | Available |
| Park #3 | |
| Parking Type: | Covered |
| Pool: | None |
| Approximatly Square Footage: | 1500-2000 |
| Property Features: | Public Trans, Park |
| CAC Included: | N |
| Water Included: | N |
| Cabel TV Included: | N |
| Common Elements Included: | N |
| Heat Included: | N |
| Parking Included: | N |
| Condo Tax Included: | N |
| Building Insurance Included: | N |
| Fireplace/Stove: | Y |
| Heat Type: | Forced Air |
| Central Air Conditioning: | Central Air |
| Central Vac: | N |
| Laundry Level: | Syste |
| Ensuite Laundry: | F |
| Sewers: | Sewer |
$
%
Years
This calculator is for demonstration purposes only. Always consult a professional
financial advisor before making personal financial decisions.
| Although the information displayed is believed to be accurate, no warranties or representations are made of any kind. |
| EXP REALTY |
|
|

Vishal Sharma
Broker
Dir:
416-627-6612
Bus:
905-673-8500
| Virtual Tour | Book Showing | Email a Friend |
Jump To:
At a Glance:
| Type: | Freehold - Detached |
| Area: | Ottawa |
| Municipality: | Orleans - Cumberland and Area |
| Neighbourhood: | 1102 - Bilberry Creek/Queenswood Heights |
| Style: | Bungalow |
| Tax: | $4,265 |
| Beds: | 3+1 |
| Baths: | 3 |
| Fireplace: | Y |
| Pool: | None |
Locatin Map:
Payment Calculator:

