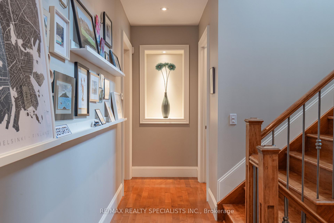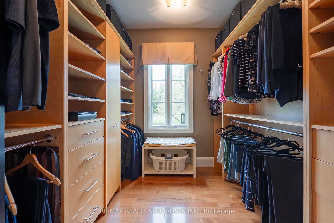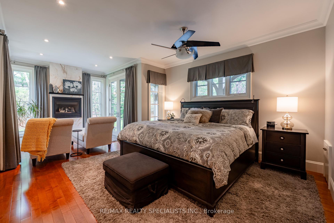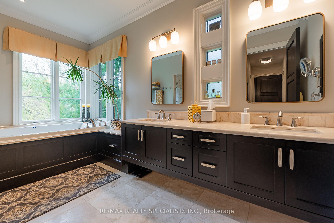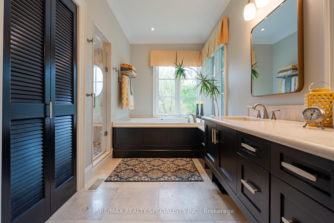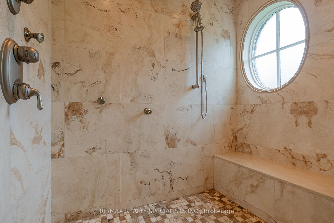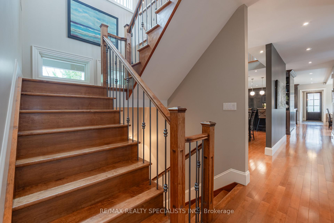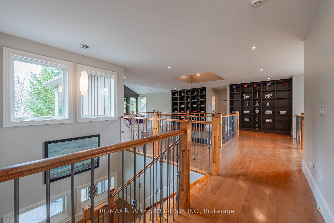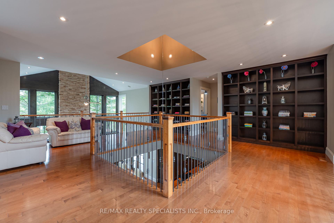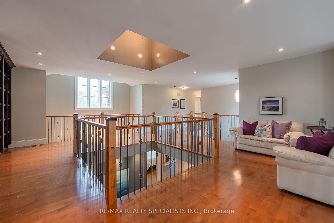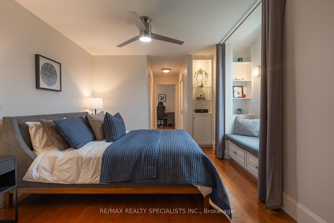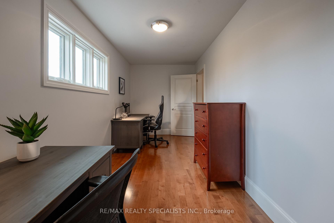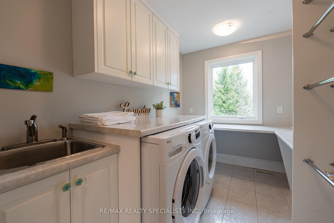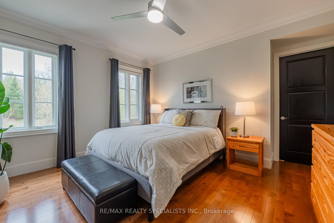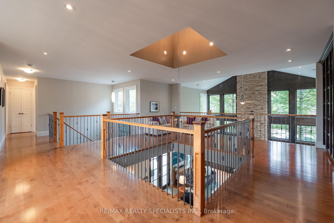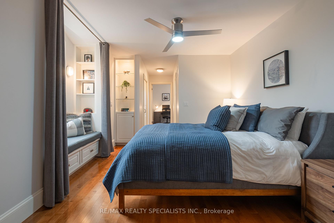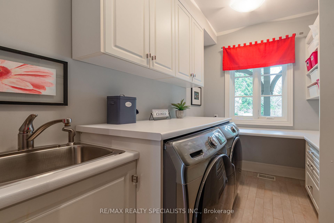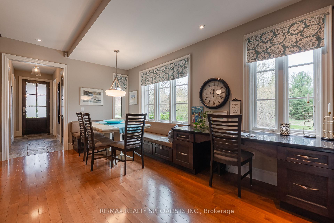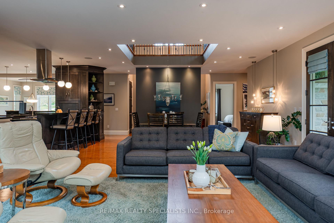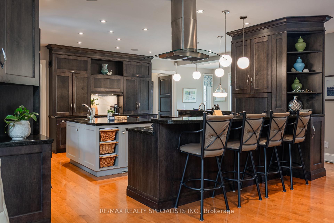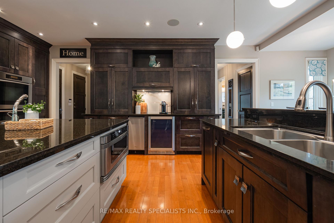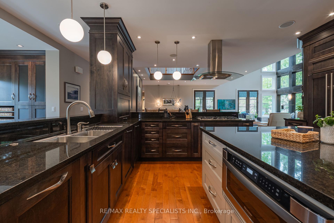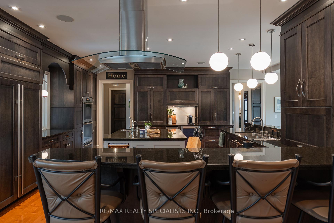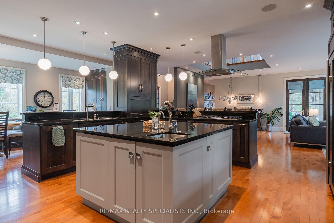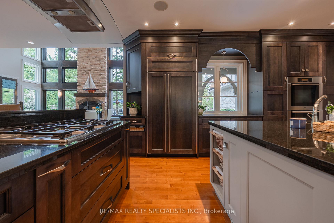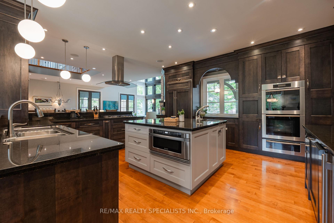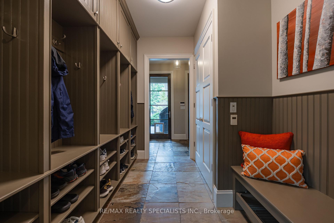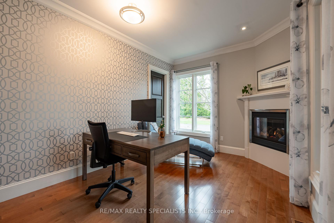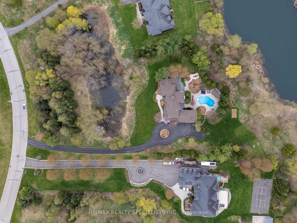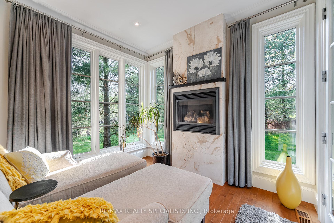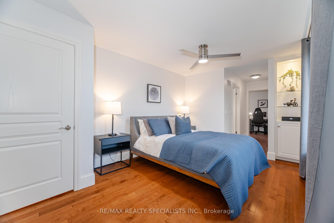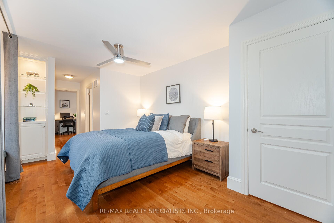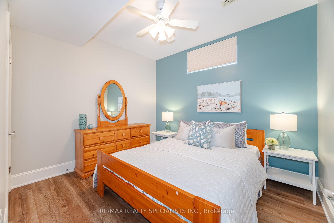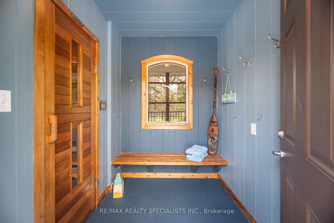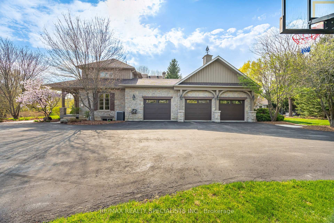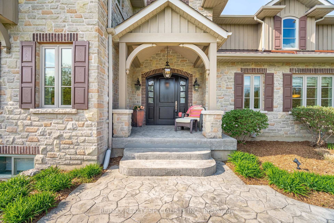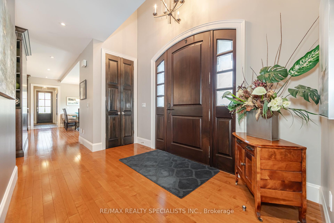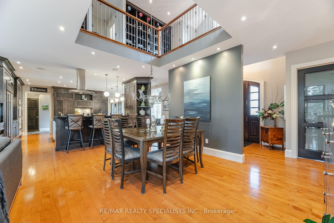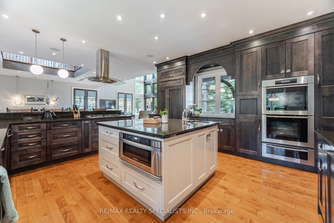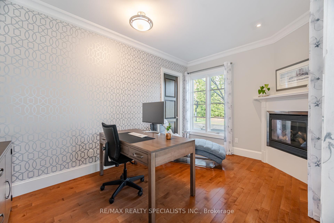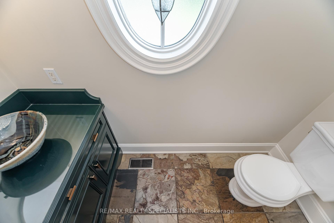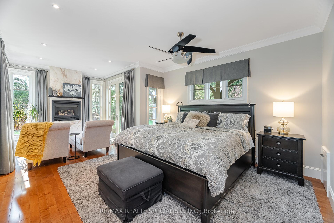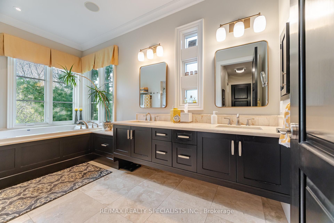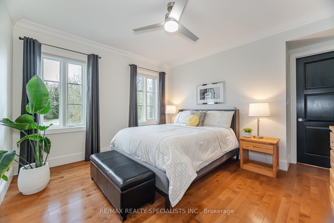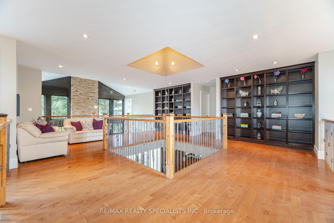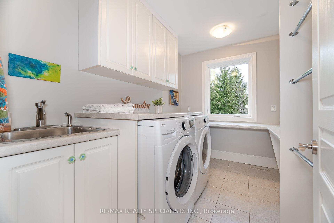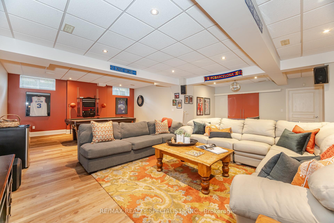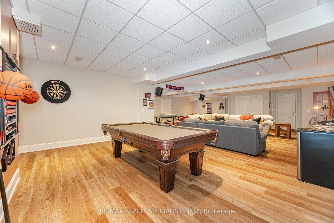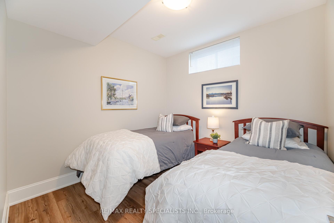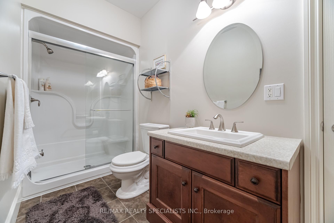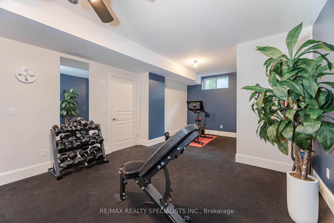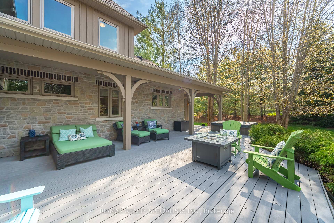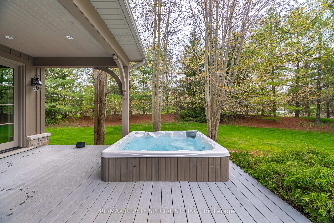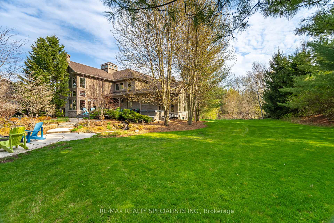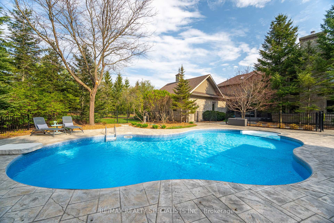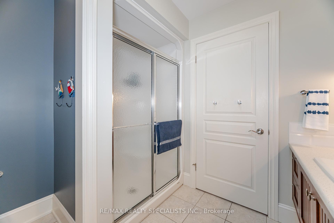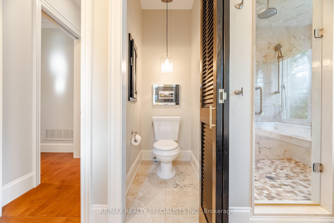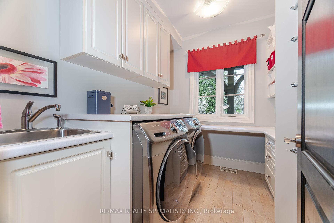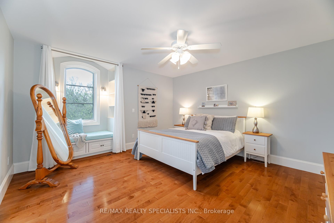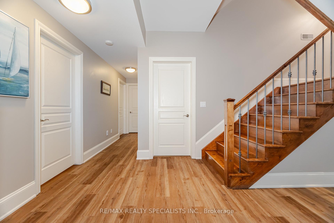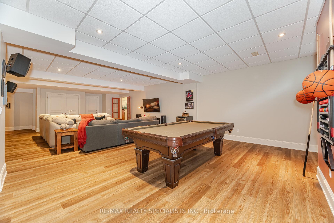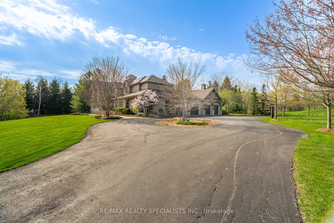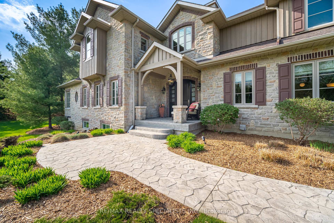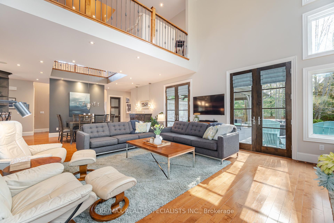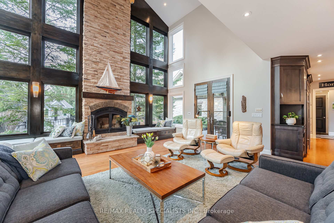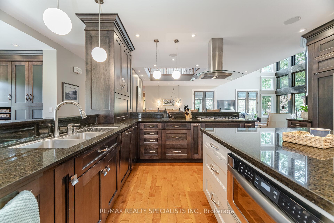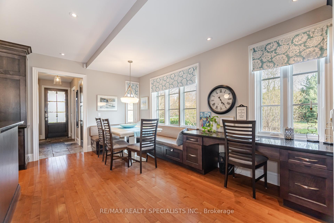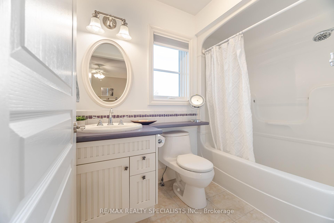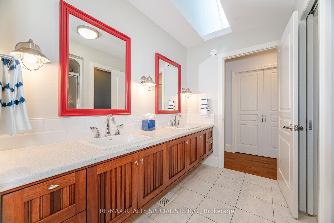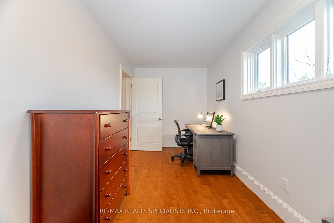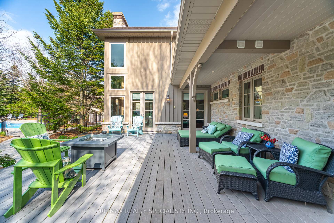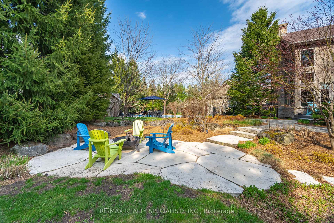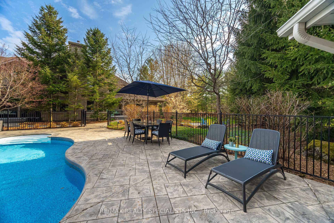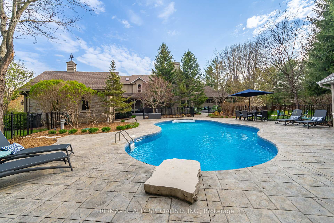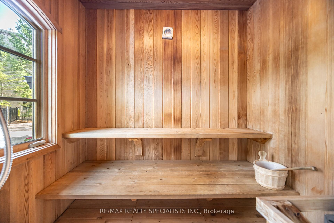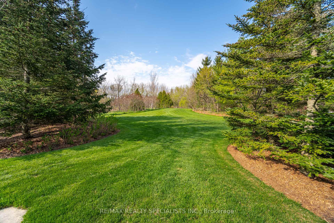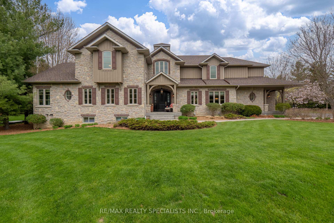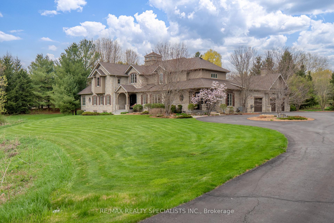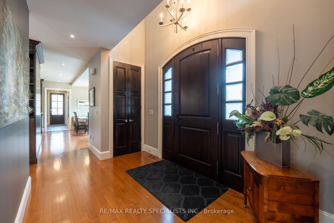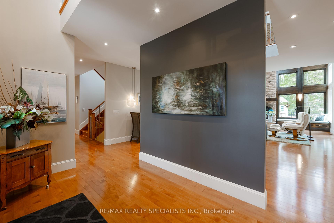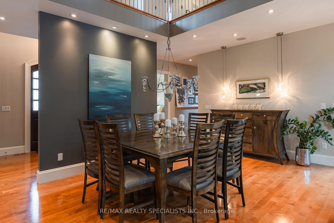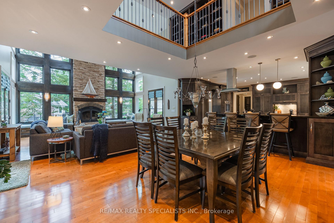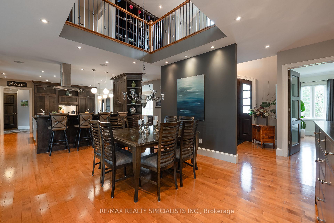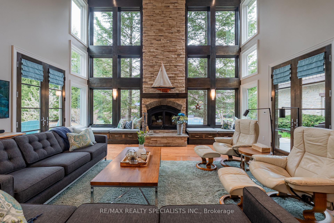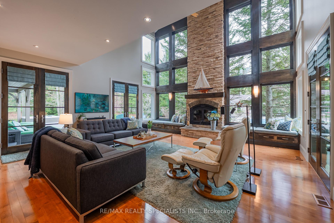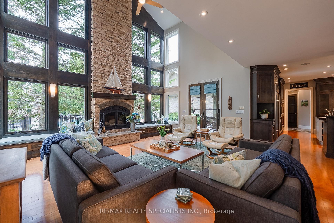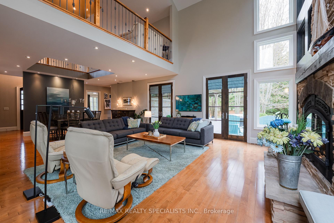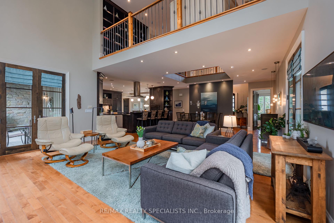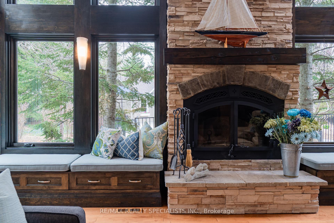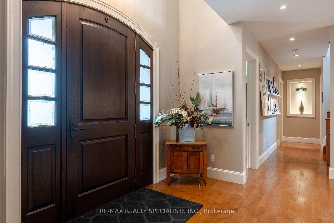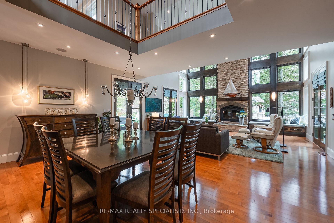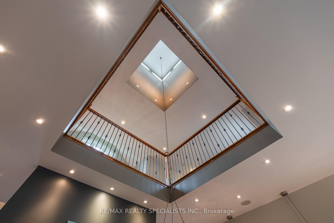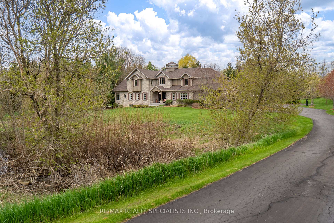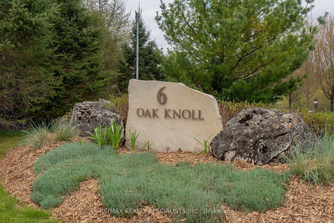$3,199,000
Available - For Sale
Listing ID: W12143976
6 Oak Knoll Driv , Caledon, L7E 4C9, Peel
| Welcome to this breathtaking estate property nestled on 2.51 acres of beautifully landscaped grounds, offering a true resort-style lifestyle. The stunning backyard oasis features composite decking, hot tub, floor heating basement, mudroom and primary ensuite, inground pool, pool house with sauna and outdoor shower, natural gas BBQ hookup, a tranquil waterfall, and ample room for a soccer field, pickleball, or your own custom court. Inside, the home impresses with a soaring 23-ft ceiling in the great room, complete with a grand fireplace and three walkouts to the backyard. The open-concept kitchen, dining area, and breakfast nook are outfitted with top-of-the-line appliances perfect for entertaining. A main floor office and luxurious primary suite offer convenience and comfort, featuring a spacious bedroom with fireplace and walkout, sitting area, walk-in closet, and spa-like en-suite . Upstairs you'll find a cozy library, three generously sized bedrooms, each with their own en-suite, and a dedicated homework room. The expansive basement is designed for recreation with a billiards room, games room, exercise area, three additional bedrooms, and abundant storage. Lovingly maintained by the original owners, this home showcases impeccable craftsmanship and thoughtful upgrades throughout. Truly a rare offering where pride of ownership shines in every detail. |
| Price | $3,199,000 |
| Taxes: | $16217.00 |
| Assessment Year: | 2024 |
| Occupancy: | Owner |
| Address: | 6 Oak Knoll Driv , Caledon, L7E 4C9, Peel |
| Directions/Cross Streets: | MOUNT PLEASANT & OAK KNOLL |
| Rooms: | 13 |
| Rooms +: | 7 |
| Bedrooms: | 4 |
| Bedrooms +: | 3 |
| Family Room: | T |
| Basement: | Finished |
| Level/Floor | Room | Length(ft) | Width(ft) | Descriptions | |
| Room 1 | Main | Great Roo | 18.2 | 17.88 | Fireplace, Walk-Out, Open Concept |
| Room 2 | Main | Dining Ro | 18.2 | 10.63 | Open Concept, Hardwood Floor |
| Room 3 | Main | Kitchen | 17.84 | 15.32 | B/I Appliances, Walk-Out, Hardwood Floor |
| Room 4 | Main | Breakfast | 15.88 | 9.12 | Open Concept, Hardwood Floor, B/I Shelves |
| Room 5 | Main | Office | 14.1 | 9.28 | Hardwood Floor, Walk-In Closet(s), Fireplace |
| Room 6 | Main | Mud Room | 7.9 | 10.07 | B/I Shelves, Walk-Out, Slate Flooring |
| Room 7 | Main | Primary B | 20.86 | 13.71 | 2 Way Fireplace, Walk-Out, 5 Pc Ensuite |
| Room 8 | Main | Sitting | 14.63 | 13.97 | Hardwood Floor, Combined w/Primary, Walk-In Closet(s) |
| Room 9 | Second | Bedroom 2 | 13.45 | 15.84 | Walk-In Closet(s), Hardwood Floor |
| Room 10 | Second | Library | 33.16 | 20.57 | Hardwood Floor, B/I Shelves |
| Room 11 | Second | Bedroom 3 | 23.71 | 12.37 | Semi Ensuite, Hardwood Floor, Picture Window |
| Room 12 | Second | Bedroom 4 | 23.58 | 11.81 | Semi Ensuite, Hardwood Floor, Picture Window |
| Room 13 | Second | Den | 6.79 | 16.96 | Open Concept, Hardwood Floor |
| Room 14 | Lower | Recreatio | 18.2 | 24.44 | Open Concept, Vinyl Floor, Closet |
| Room 15 | Lower | Game Room | 18.2 | 13.19 | Open Concept, Vinyl Floor |
| Washroom Type | No. of Pieces | Level |
| Washroom Type 1 | 2 | Ground |
| Washroom Type 2 | 5 | Ground |
| Washroom Type 3 | 5 | Second |
| Washroom Type 4 | 4 | Second |
| Washroom Type 5 | 4 | Basement |
| Total Area: | 0.00 |
| Property Type: | Detached |
| Style: | 1 1/2 Storey |
| Exterior: | Board & Batten , Stone |
| Garage Type: | Attached |
| (Parking/)Drive: | Private |
| Drive Parking Spaces: | 10 |
| Park #1 | |
| Parking Type: | Private |
| Park #2 | |
| Parking Type: | Private |
| Pool: | Inground |
| Other Structures: | Sauna |
| Approximatly Square Footage: | 5000 + |
| Property Features: | Golf, Greenbelt/Conserva |
| CAC Included: | N |
| Water Included: | N |
| Cabel TV Included: | N |
| Common Elements Included: | N |
| Heat Included: | N |
| Parking Included: | N |
| Condo Tax Included: | N |
| Building Insurance Included: | N |
| Fireplace/Stove: | Y |
| Heat Type: | Forced Air |
| Central Air Conditioning: | Central Air |
| Central Vac: | Y |
| Laundry Level: | Syste |
| Ensuite Laundry: | F |
| Sewers: | Septic |
$
%
Years
This calculator is for demonstration purposes only. Always consult a professional
financial advisor before making personal financial decisions.
| Although the information displayed is believed to be accurate, no warranties or representations are made of any kind. |
| RE/MAX REALTY SPECIALISTS INC. |
|
|

Vishal Sharma
Broker
Dir:
416-627-6612
Bus:
905-673-8500
| Virtual Tour | Book Showing | Email a Friend |
Jump To:
At a Glance:
| Type: | Freehold - Detached |
| Area: | Peel |
| Municipality: | Caledon |
| Neighbourhood: | Palgrave |
| Style: | 1 1/2 Storey |
| Tax: | $16,217 |
| Beds: | 4+3 |
| Baths: | 5 |
| Fireplace: | Y |
| Pool: | Inground |
Locatin Map:
Payment Calculator:

