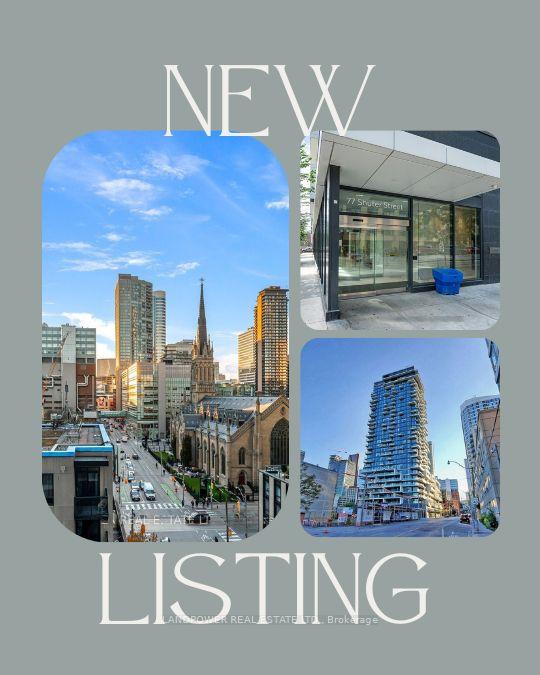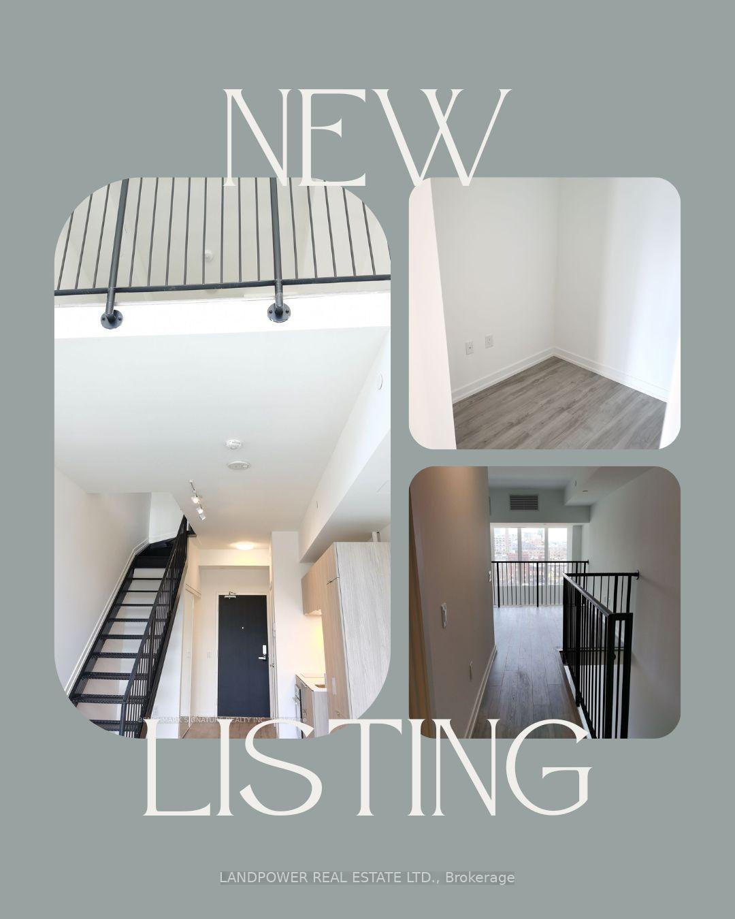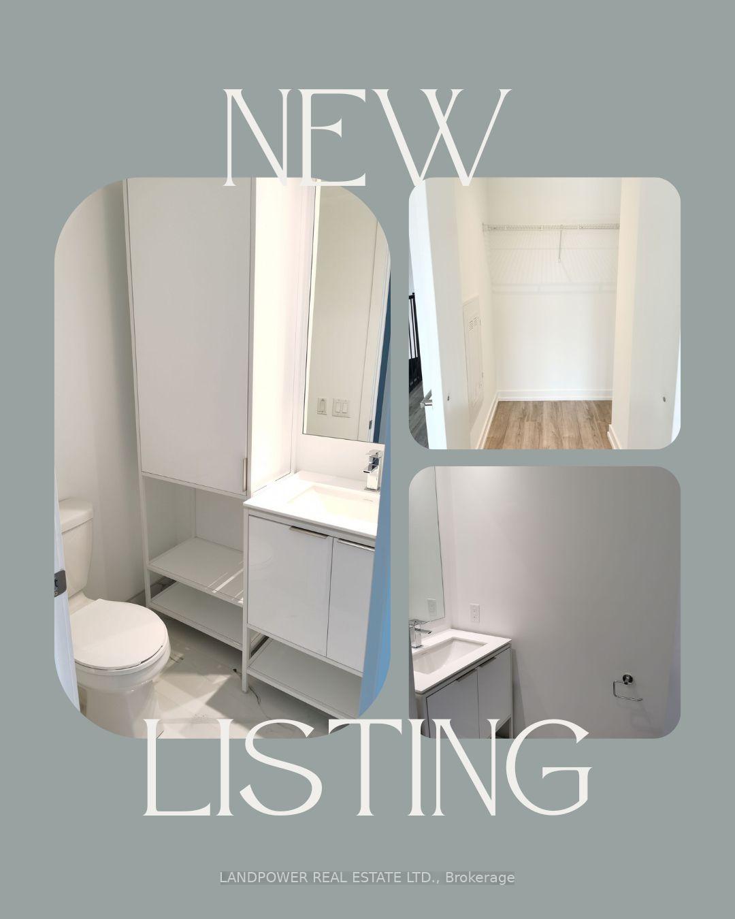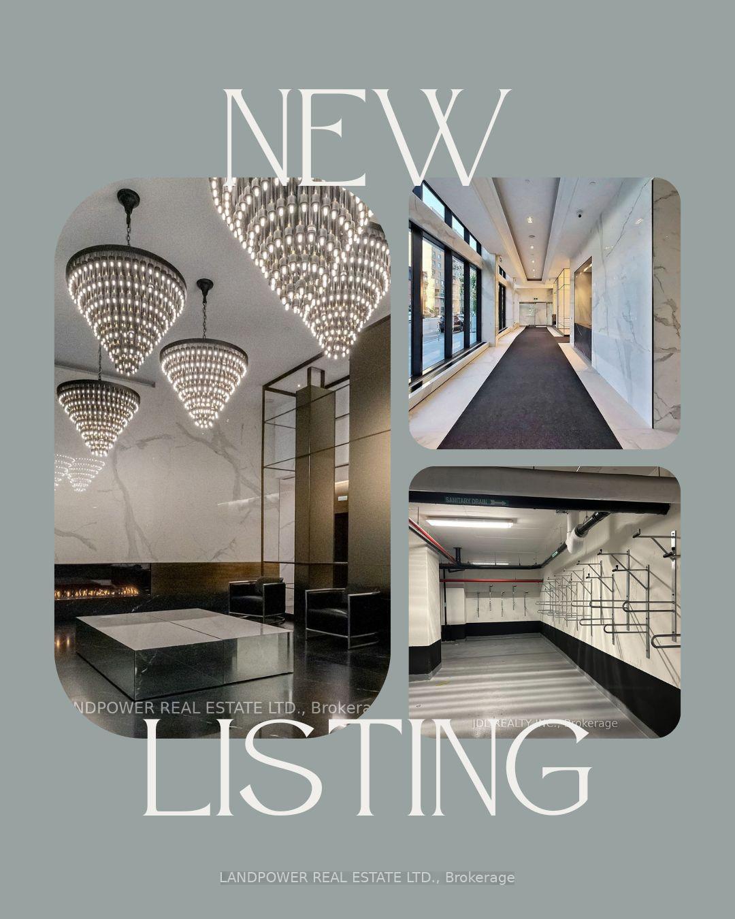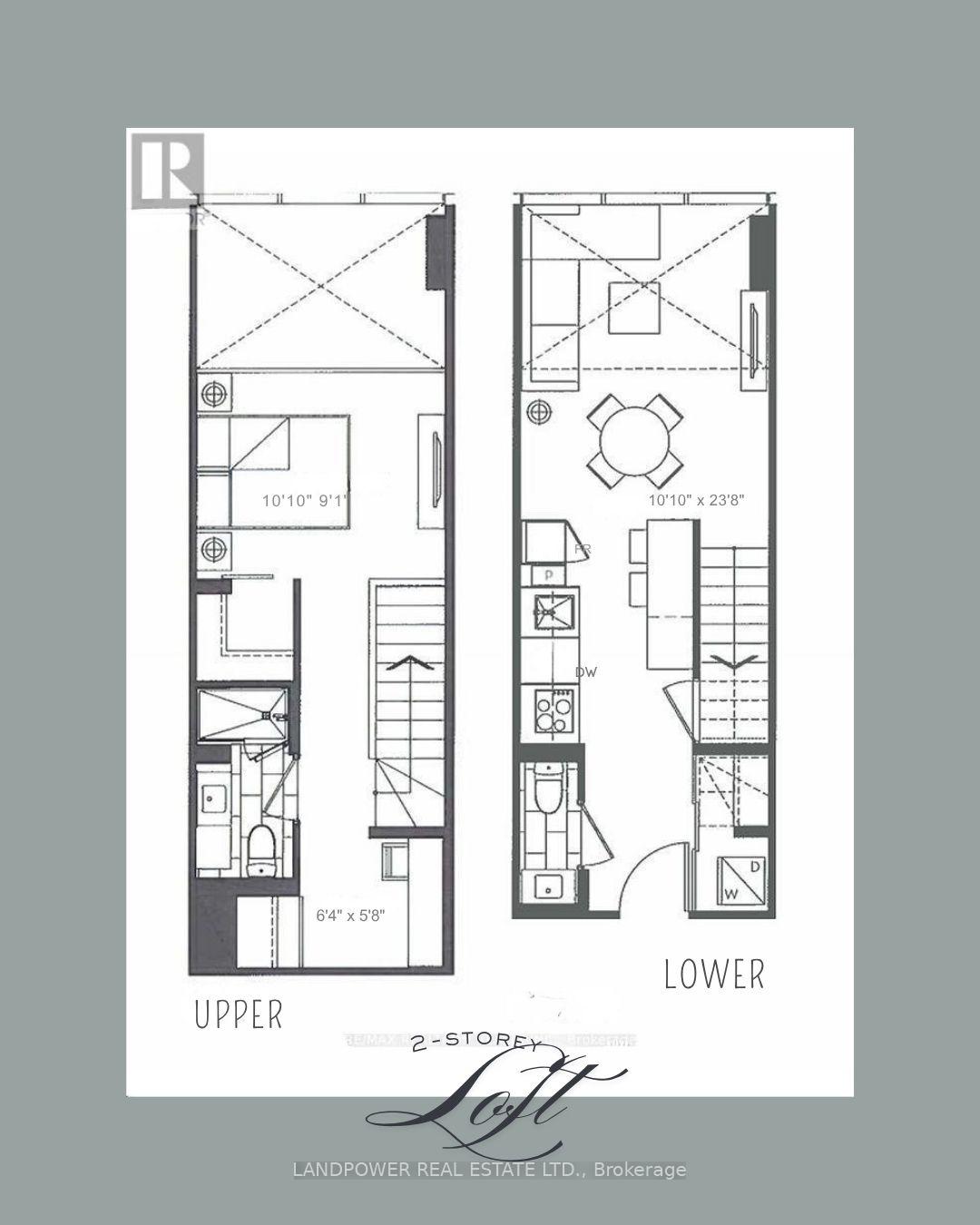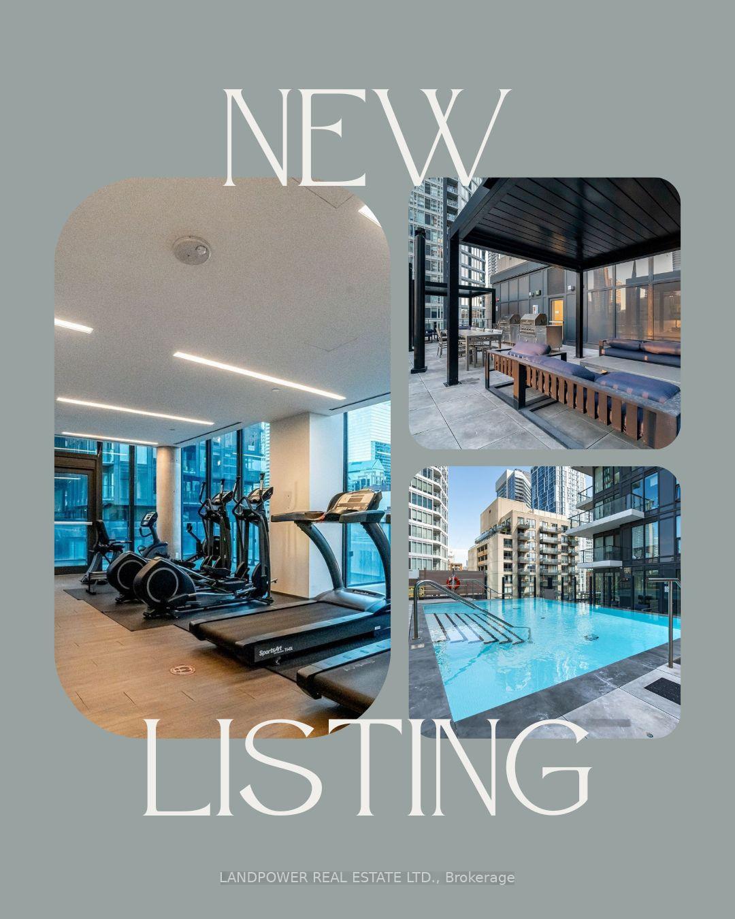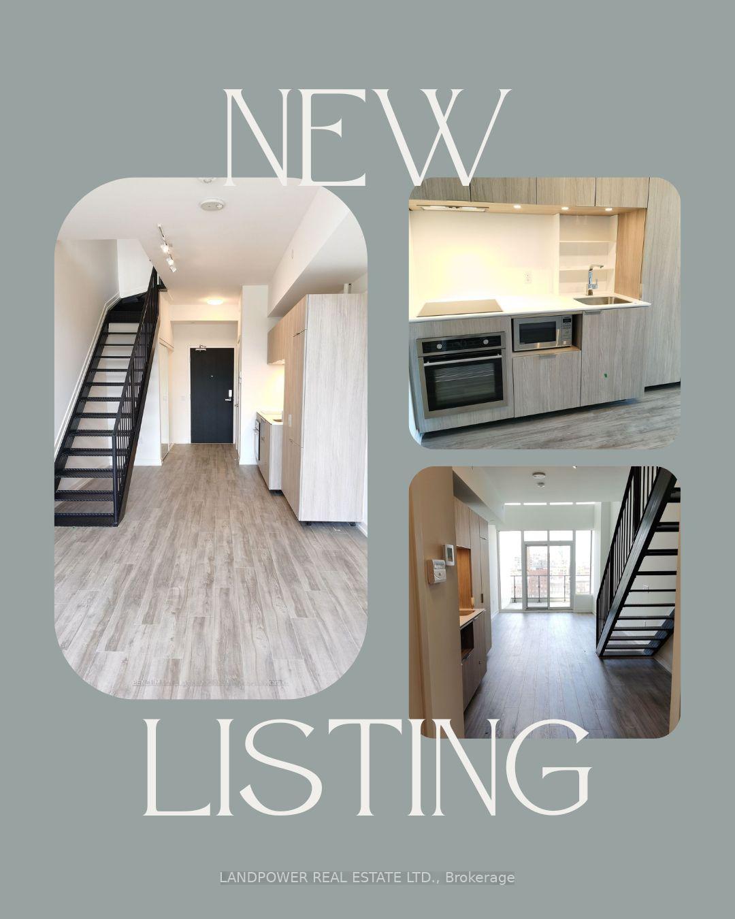$2,550
Available - For Rent
Listing ID: C12144552
77 Shuter Stre , Toronto, M5B 0B8, Toronto
| Modern 1 Bedroom + Den Loft in Prime Downtown Toronto Location This stunning 2-storey loft offers 627 sq.ft. of smartly designed living space with soaring 17' ceilings in the open-concept living/dining area. With a bright south-facing exposure, the unit features an upgraded kitchen, two bathrooms, a walk-in closet, and a den thoughtfully separated from the bedroom area. Includes private parking and access to premium building amenities such as a concierge, gym, pool, rooftop terrace, and BBQ area. Just steps from TMU, Eaton Centre, St. Michaels Hospital, subway, PATH, and more perfect for young professionals or students seeking vibrant city living. |
| Price | $2,550 |
| Taxes: | $0.00 |
| Occupancy: | Tenant |
| Address: | 77 Shuter Stre , Toronto, M5B 0B8, Toronto |
| Postal Code: | M5B 0B8 |
| Province/State: | Toronto |
| Directions/Cross Streets: | Queen/Church |
| Level/Floor | Room | Length(ft) | Width(ft) | Descriptions | |
| Room 1 | Ground | Kitchen | B/I Fridge, Modern Kitchen, Centre Island | ||
| Room 2 | Ground | Dining Ro | Combined w/Living, Laminate, Open Concept | ||
| Room 3 | Ground | Living Ro | Combined w/Dining, Laminate, W/O To Balcony | ||
| Room 4 | Second | Bedroom | Overlooks Living, Open Concept, Walk-In Closet(s) | ||
| Room 5 | Second | Den | Laminate, 3 Pc Bath, Closet |
| Washroom Type | No. of Pieces | Level |
| Washroom Type 1 | 2 | Flat |
| Washroom Type 2 | 4 | Second |
| Washroom Type 3 | 0 | |
| Washroom Type 4 | 0 | |
| Washroom Type 5 | 0 |
| Total Area: | 0.00 |
| Approximatly Age: | 0-5 |
| Washrooms: | 2 |
| Heat Type: | Forced Air |
| Central Air Conditioning: | Central Air |
| Although the information displayed is believed to be accurate, no warranties or representations are made of any kind. |
| LANDPOWER REAL ESTATE LTD. |
|
|

Vishal Sharma
Broker
Dir:
416-627-6612
Bus:
905-673-8500
| Book Showing | Email a Friend |
Jump To:
At a Glance:
| Type: | Com - Condo Apartment |
| Area: | Toronto |
| Municipality: | Toronto C08 |
| Neighbourhood: | Church-Yonge Corridor |
| Style: | Loft |
| Approximate Age: | 0-5 |
| Beds: | 1+1 |
| Baths: | 2 |
| Fireplace: | N |
Locatin Map:

