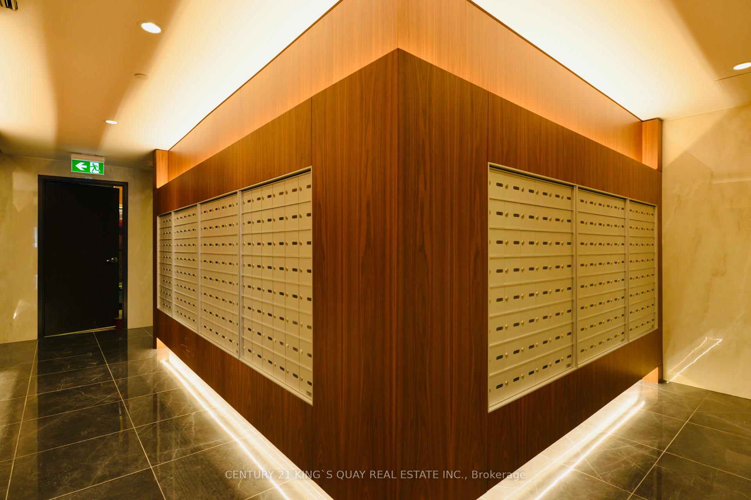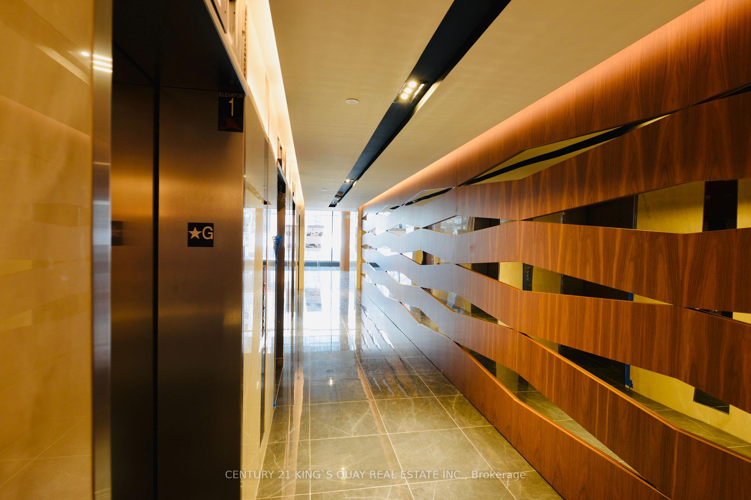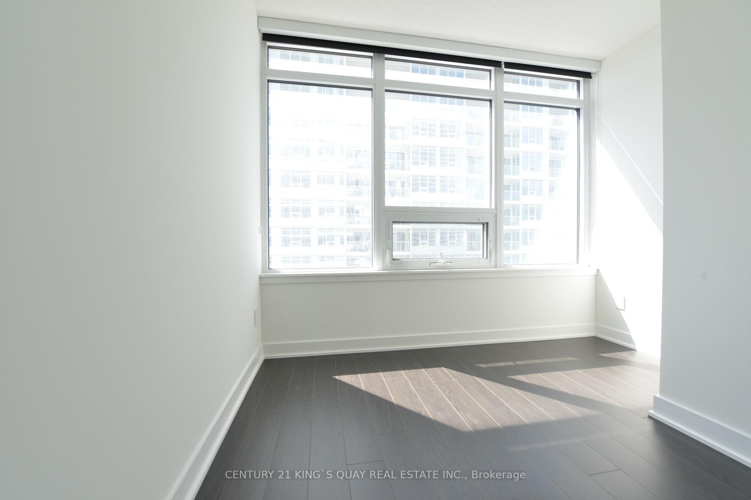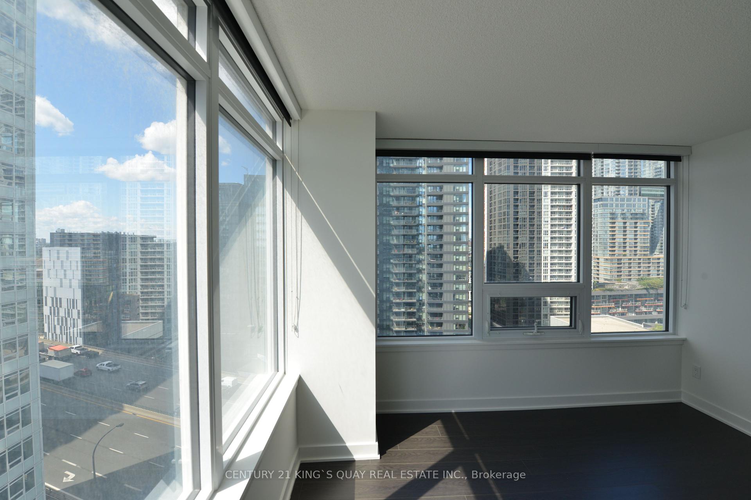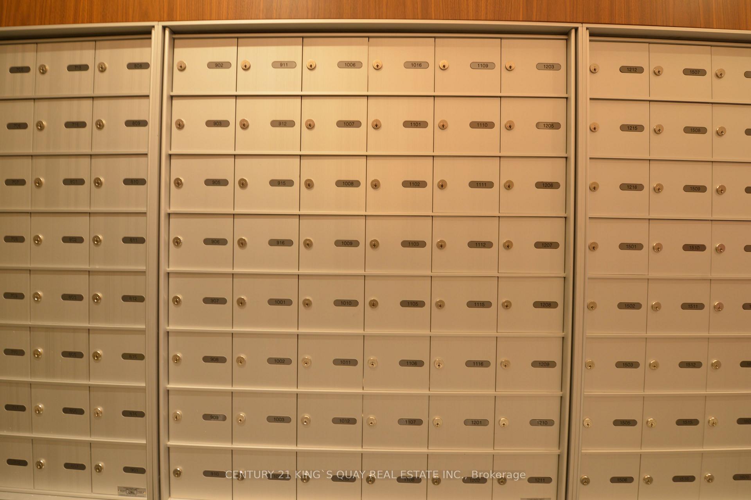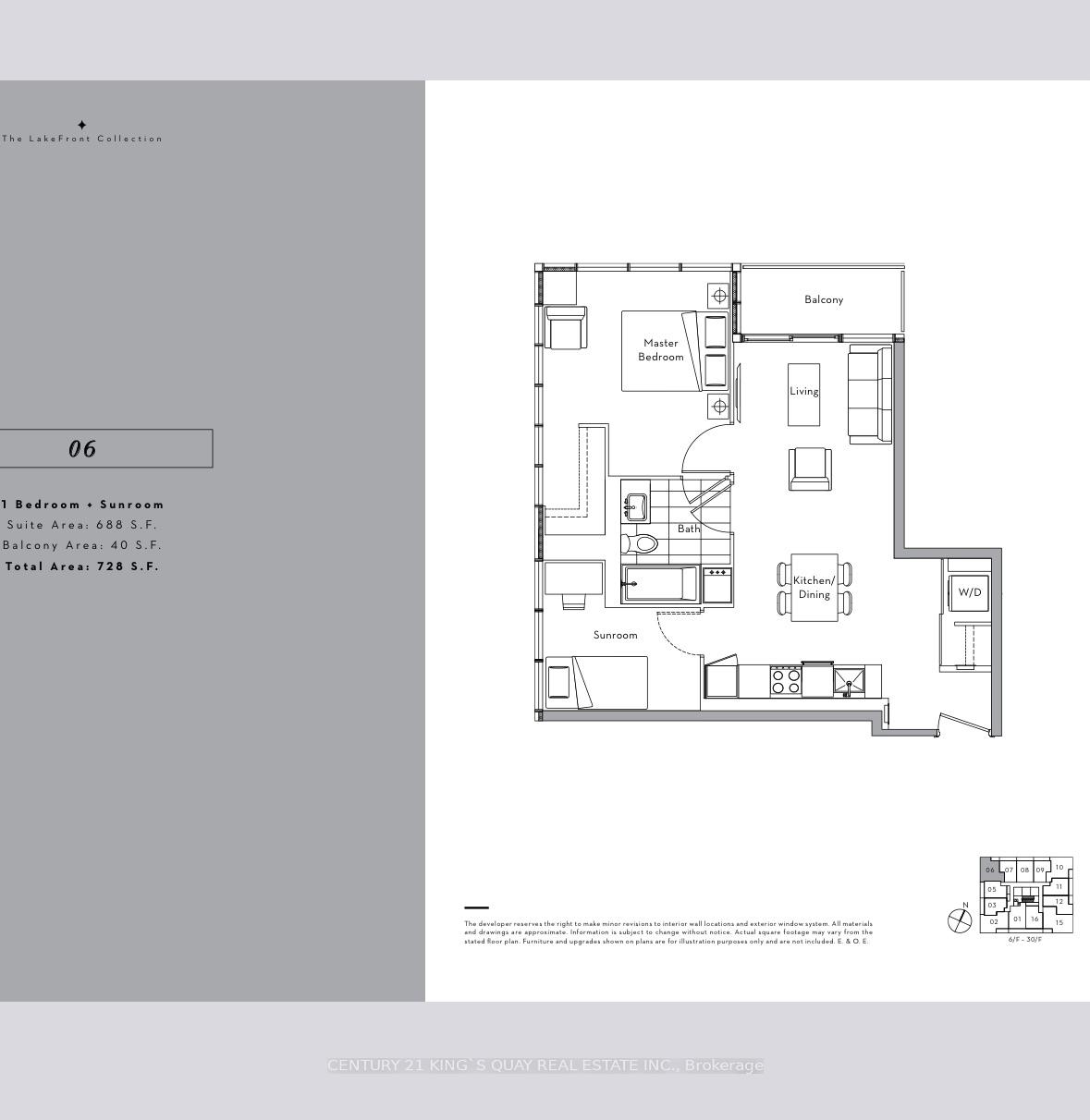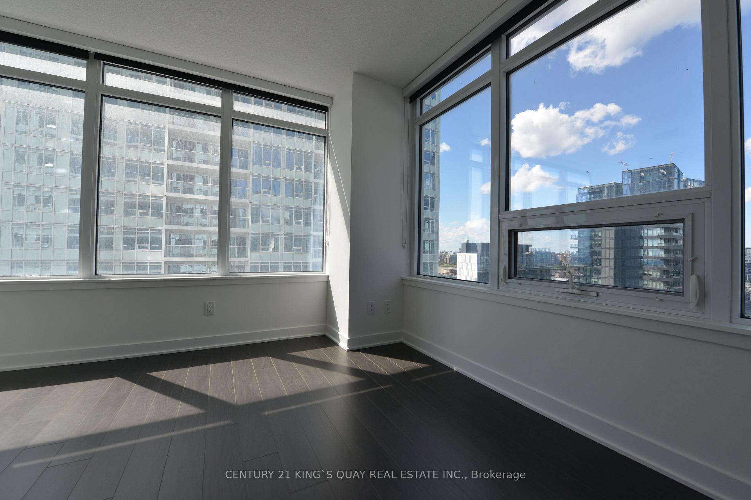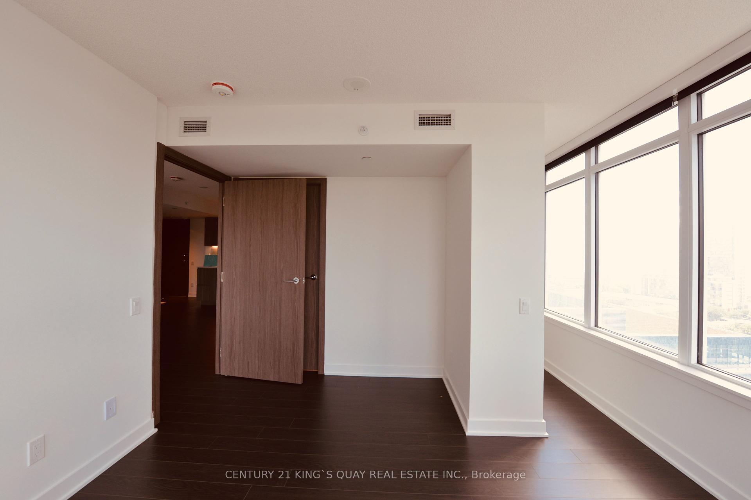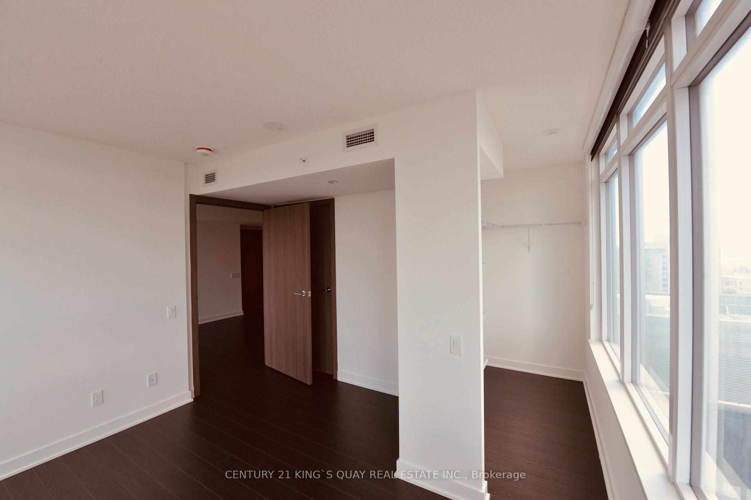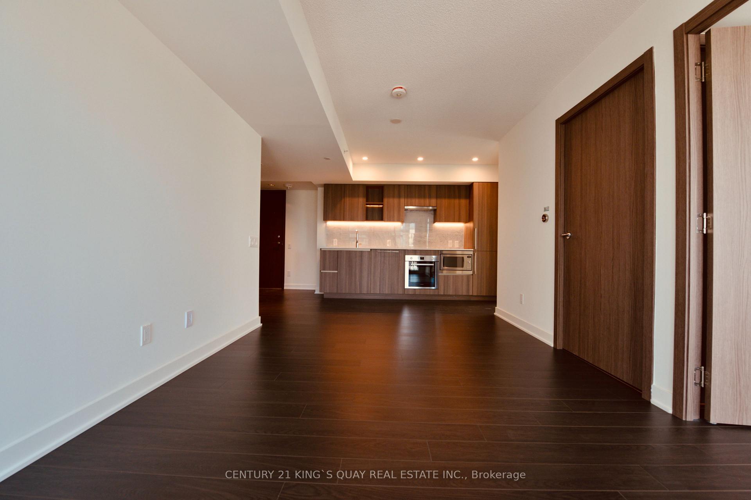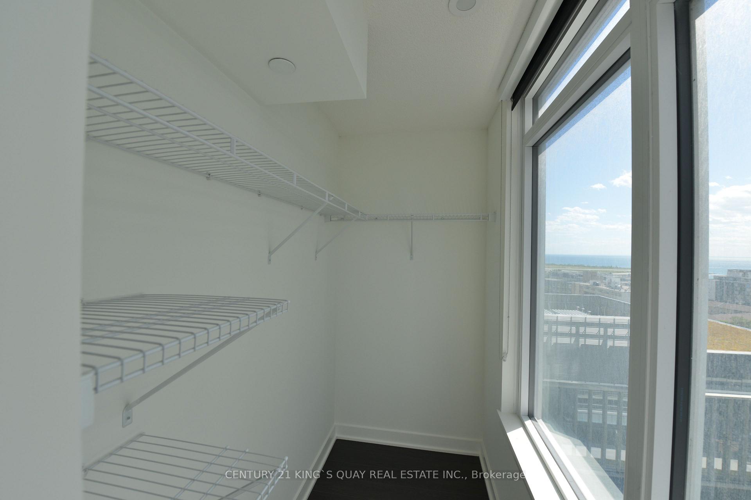$698,000
Available - For Sale
Listing ID: C12140861
17 Bathurst Stre , Toronto, M5V 0N1, Toronto
| Seize the rare opportunity to acquire this expansive and brilliantly illuminated corner unit, a prized address within the vibrant waterfront district. This exceptional property showcases 688 sq feet of meticulously designed living space, extending to a private 40 sq ft balcony, and is distinguished by its luxurious appointments and high-caliber finishes. The intelligent layout maximizes space and light, thanks to its oversized windows. The designer kitchen is a showcase of modern sophistication, featuring integrated B/I S/S appliances, sleek quartz countertops, and a sophisticated marble backsplash. The master bedroom provides a private haven with seamless access to a beautifully finished 4-piece marble bathroom. The generously sized sunroom offers a coveted second bedroom option. Residents enjoy access to a comprehensive suite of top-tier building amenities and unparalleled convenience to the waterfront's finest offerings: effortless transit connections, curated retail experiences, gourmet groceries, and serene lakeside escapes. With parks just moments away and convenient highway access, this is a truly exceptional waterfront residence for the astute buyer. |
| Price | $698,000 |
| Taxes: | $2861.15 |
| Occupancy: | Vacant |
| Address: | 17 Bathurst Stre , Toronto, M5V 0N1, Toronto |
| Postal Code: | M5V 0N1 |
| Province/State: | Toronto |
| Directions/Cross Streets: | Bathurst & Lakeshore Blvd W |
| Level/Floor | Room | Length(ft) | Width(ft) | Descriptions | |
| Room 1 | Main | Living Ro | 14.79 | 10.53 | Combined w/Dining, Laminate, W/O To Balcony |
| Room 2 | Main | Dining Ro | 14.79 | 10.53 | Combined w/Living, Open Concept, Pot Lights |
| Room 3 | Main | Kitchen | 9.32 | 7.31 | B/I Appliances, Modern Kitchen, Stainless Steel Sink |
| Room 4 | Main | Primary B | 10.36 | 10.36 | Walk-In Closet(s), Large Window, Laminate |
| Room 5 | Main | Sunroom | 12.6 | 7.58 | Separate Room, West View, Laminate |
| Washroom Type | No. of Pieces | Level |
| Washroom Type 1 | 4 | Main |
| Washroom Type 2 | 0 | |
| Washroom Type 3 | 0 | |
| Washroom Type 4 | 0 | |
| Washroom Type 5 | 0 |
| Total Area: | 0.00 |
| Approximatly Age: | 0-5 |
| Sprinklers: | Carb |
| Washrooms: | 1 |
| Heat Type: | Forced Air |
| Central Air Conditioning: | Central Air |
$
%
Years
This calculator is for demonstration purposes only. Always consult a professional
financial advisor before making personal financial decisions.
| Although the information displayed is believed to be accurate, no warranties or representations are made of any kind. |
| CENTURY 21 KING`S QUAY REAL ESTATE INC. |
|
|

Vishal Sharma
Broker
Dir:
416-627-6612
Bus:
905-673-8500
| Book Showing | Email a Friend |
Jump To:
At a Glance:
| Type: | Com - Condo Apartment |
| Area: | Toronto |
| Municipality: | Toronto C01 |
| Neighbourhood: | Waterfront Communities C1 |
| Style: | Apartment |
| Approximate Age: | 0-5 |
| Tax: | $2,861.15 |
| Maintenance Fee: | $552.17 |
| Beds: | 1+1 |
| Baths: | 1 |
| Fireplace: | N |
Locatin Map:
Payment Calculator:

