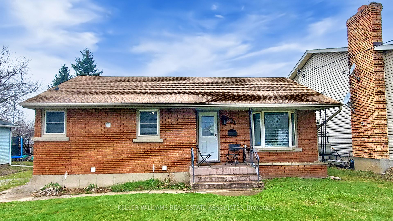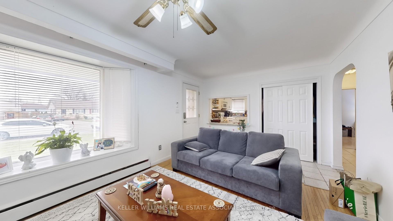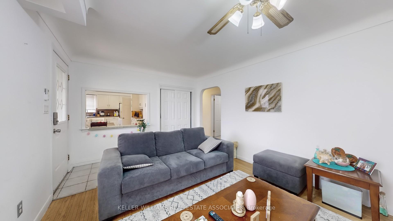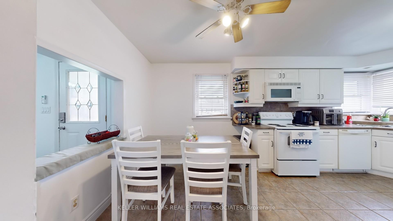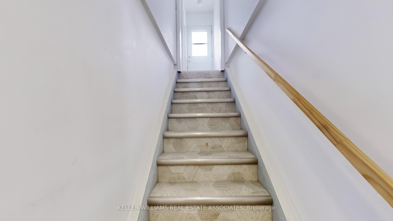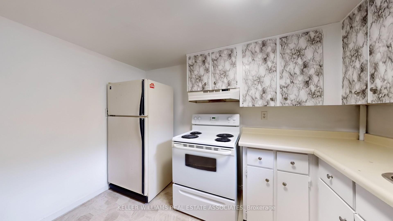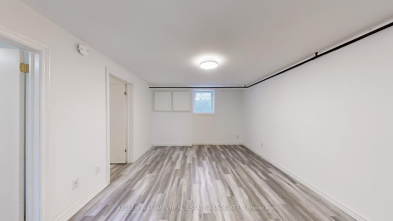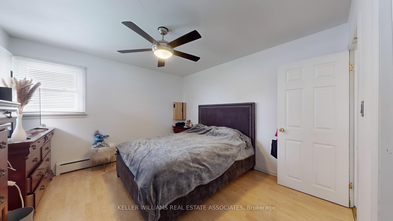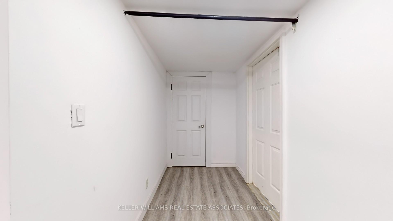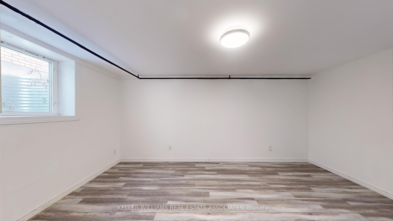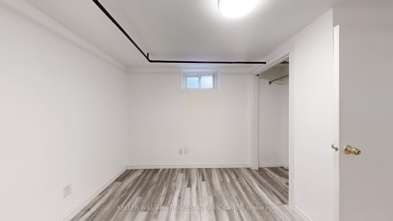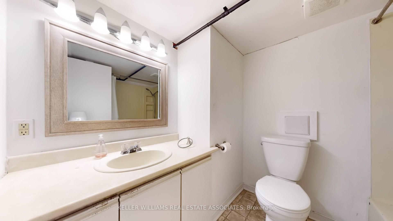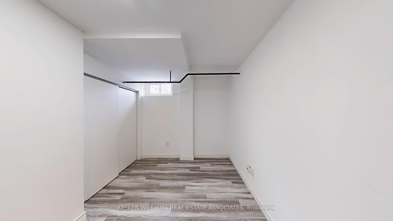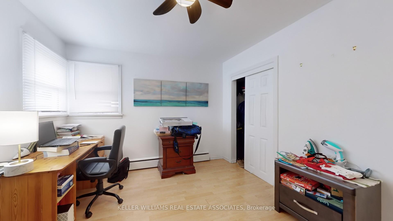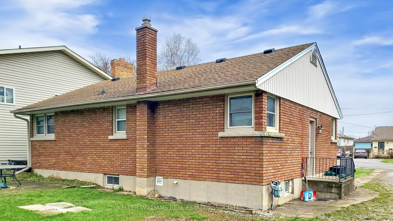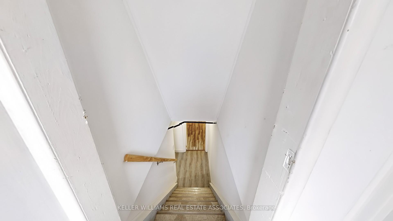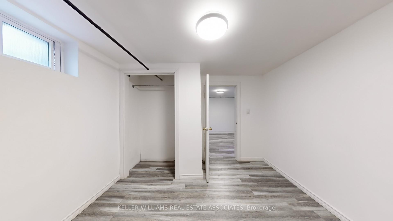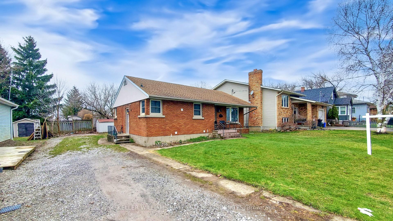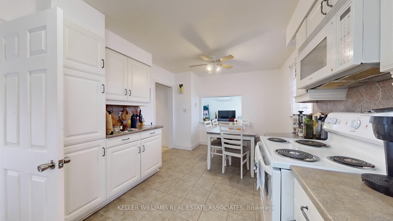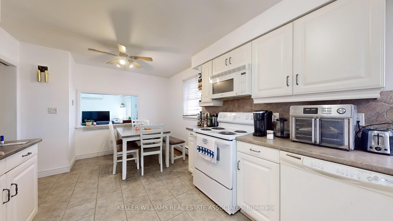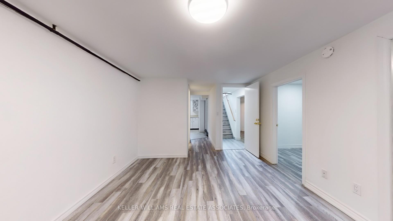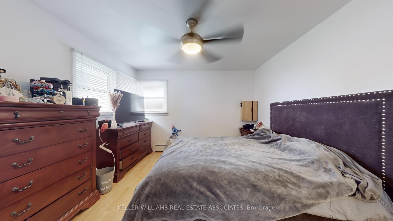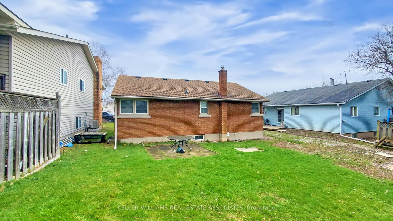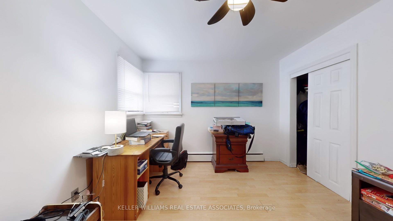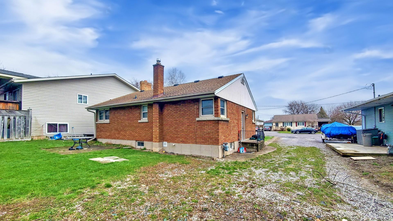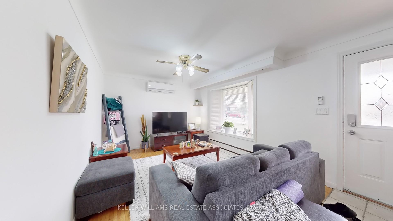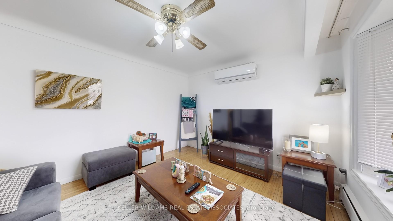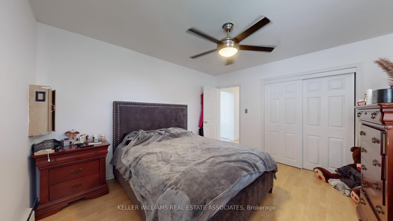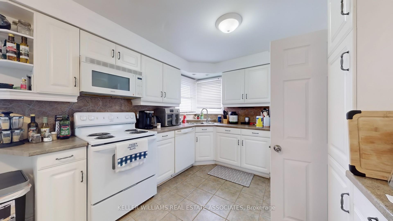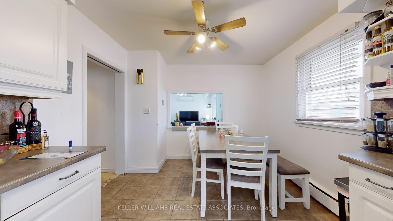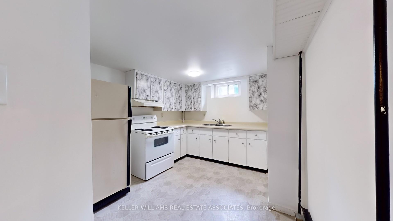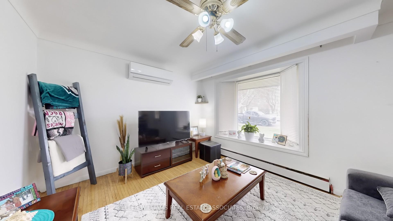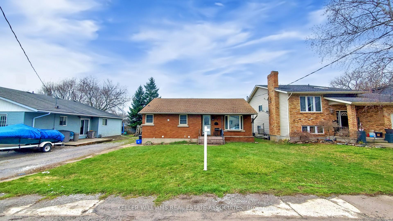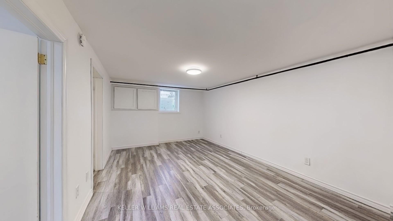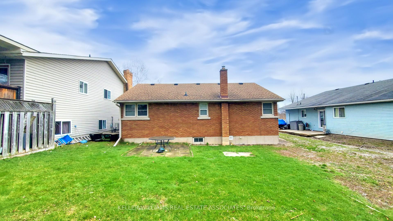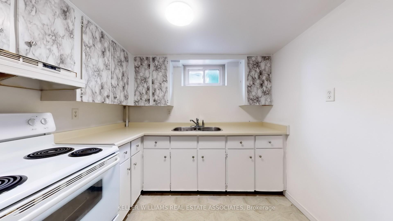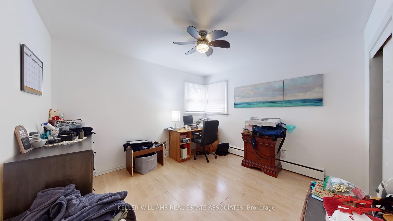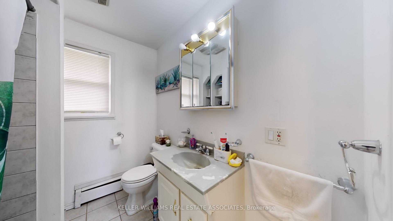$599,900
Available - For Sale
Listing ID: X12144666
121 Mackan Stre , Thorold, L2V 1G5, Niagara
| Welcome to 121 Mackan Street, this multi-generational home offers incredible flexibility and potential for both families and savvy investors. A well maintained and professional managed property features an upper floor boasting a functional layout with a spacious living area and plenty of windows providing an abundance of natural light and comfort (currently leased for $1,940), it also offers a separate entrance leading to the basement apartment or in-law suite providing more space and flexibility, perfect for extended family or tenants (it was rented for $1,650). This property sits in one of the largest plots of land in the community and the municipality has already issued building permits for a legal basement and a separate additional dwelling garden unit, boosting potential income to maximize your investment! Whether youre looking to settle into this charming cottage-style community or looking for a solid investment opportunity, this property offers all you need. |
| Price | $599,900 |
| Taxes: | $2925.18 |
| Occupancy: | Tenant |
| Address: | 121 Mackan Stre , Thorold, L2V 1G5, Niagara |
| Directions/Cross Streets: | Niagara Falls Rd & Mackan St |
| Rooms: | 4 |
| Rooms +: | 4 |
| Bedrooms: | 2 |
| Bedrooms +: | 2 |
| Family Room: | F |
| Basement: | Apartment, Separate Ent |
| Level/Floor | Room | Length(ft) | Width(ft) | Descriptions | |
| Room 1 | Main | Great Roo | 16.92 | 10.99 | Hardwood Floor, Window |
| Room 2 | Main | Kitchen | 17.91 | 10.17 | Eat-in Kitchen, Tile Floor |
| Room 3 | Main | Bedroom | 12.4 | 11.51 | Laminate, Closet |
| Room 4 | Main | Bedroom 2 | 10.82 | 11.51 | Laminate, Closet |
| Room 5 | Main | Bathroom | 6.33 | 7.41 | 4 Pc Bath |
| Room 6 | Basement | Family Ro | 15.32 | 10.76 | Laminate, Above Grade Window |
| Room 7 | Basement | Kitchen | 10.33 | 9.58 | Vinyl Floor |
| Room 8 | Basement | Bedroom | 10 | 10.76 | Laminate, Window |
| Room 9 | Basement | Bedroom 2 | 7.51 | 10.76 | Laminate, Window |
| Room 10 | Basement | Bathroom | 7.51 | 6.26 | 4 Pc Bath |
| Washroom Type | No. of Pieces | Level |
| Washroom Type 1 | 4 | Main |
| Washroom Type 2 | 4 | Basement |
| Washroom Type 3 | 0 | |
| Washroom Type 4 | 0 | |
| Washroom Type 5 | 0 |
| Total Area: | 0.00 |
| Property Type: | Detached |
| Style: | Bungalow |
| Exterior: | Brick, Concrete |
| Garage Type: | None |
| (Parking/)Drive: | Lane |
| Drive Parking Spaces: | 5 |
| Park #1 | |
| Parking Type: | Lane |
| Park #2 | |
| Parking Type: | Lane |
| Pool: | None |
| Approximatly Square Footage: | 700-1100 |
| Property Features: | Lake/Pond, Park |
| CAC Included: | N |
| Water Included: | N |
| Cabel TV Included: | N |
| Common Elements Included: | N |
| Heat Included: | N |
| Parking Included: | N |
| Condo Tax Included: | N |
| Building Insurance Included: | N |
| Fireplace/Stove: | N |
| Heat Type: | Water |
| Central Air Conditioning: | Wall Unit(s |
| Central Vac: | N |
| Laundry Level: | Syste |
| Ensuite Laundry: | F |
| Sewers: | Sewer |
| Utilities-Cable: | A |
| Utilities-Hydro: | Y |
$
%
Years
This calculator is for demonstration purposes only. Always consult a professional
financial advisor before making personal financial decisions.
| Although the information displayed is believed to be accurate, no warranties or representations are made of any kind. |
| KELLER WILLIAMS REAL ESTATE ASSOCIATES |
|
|

Vishal Sharma
Broker
Dir:
416-627-6612
Bus:
905-673-8500
| Book Showing | Email a Friend |
Jump To:
At a Glance:
| Type: | Freehold - Detached |
| Area: | Niagara |
| Municipality: | Thorold |
| Neighbourhood: | 556 - Allanburg/Thorold South |
| Style: | Bungalow |
| Tax: | $2,925.18 |
| Beds: | 2+2 |
| Baths: | 2 |
| Fireplace: | N |
| Pool: | None |
Locatin Map:
Payment Calculator:

