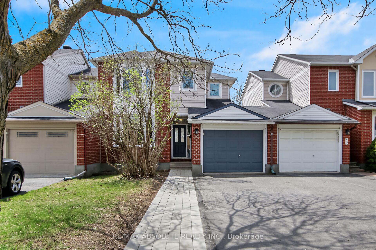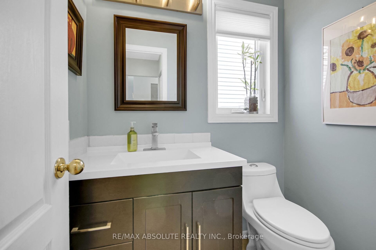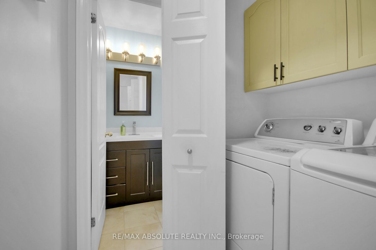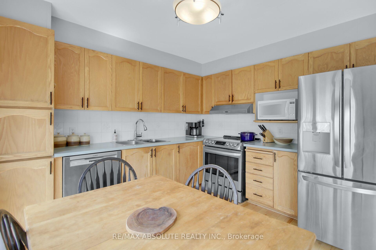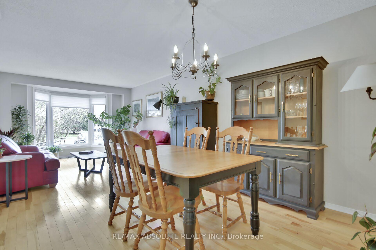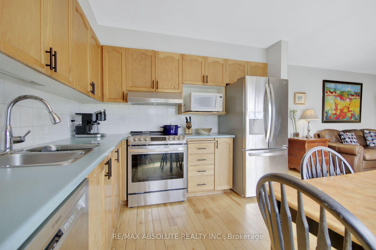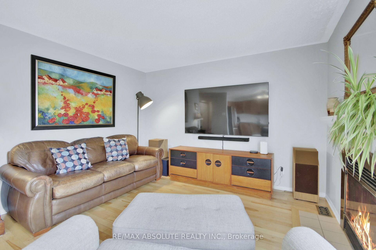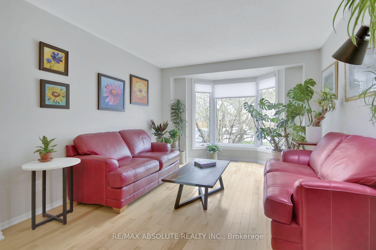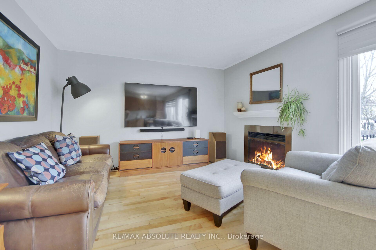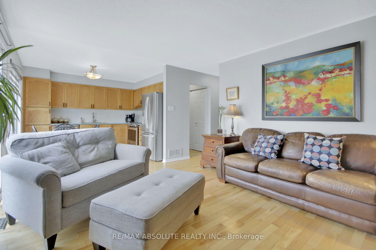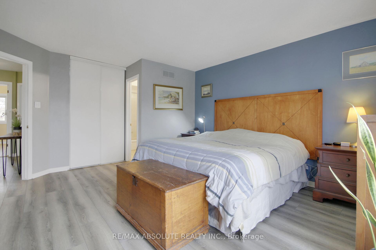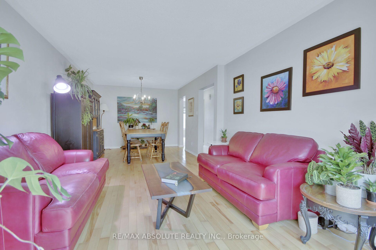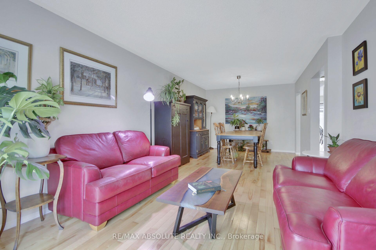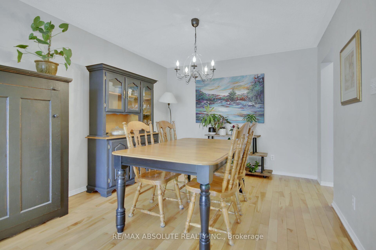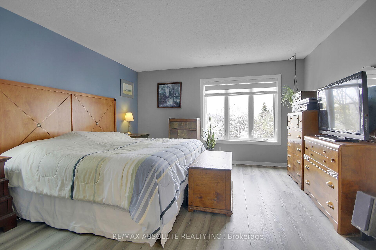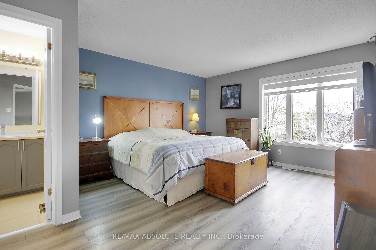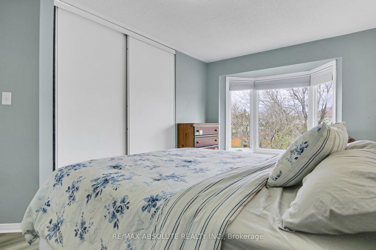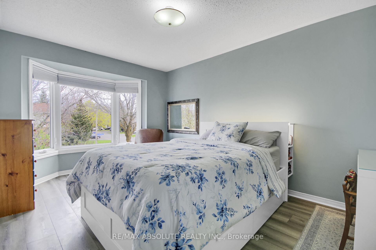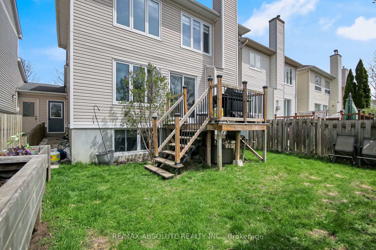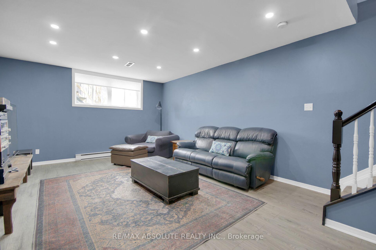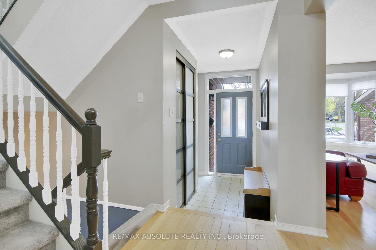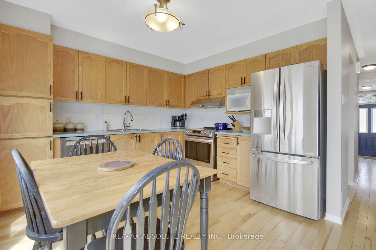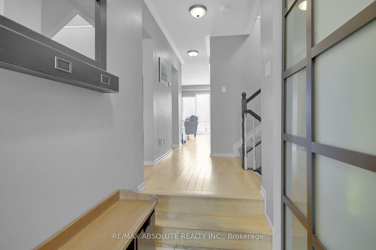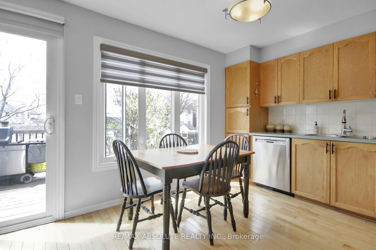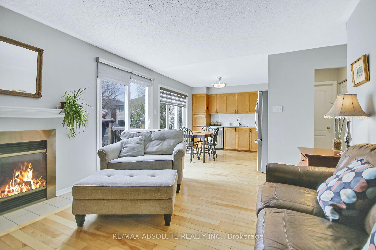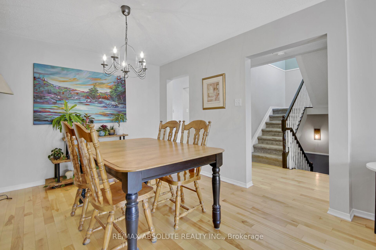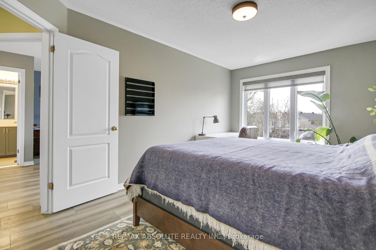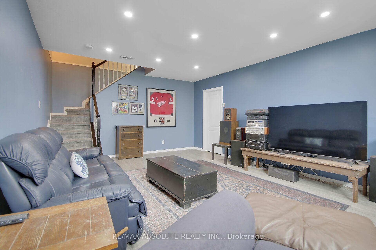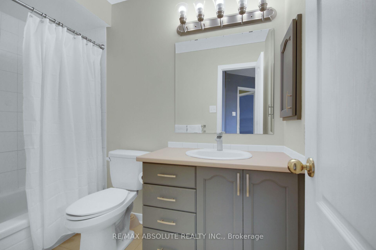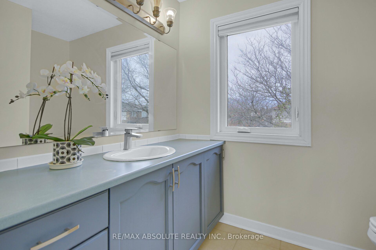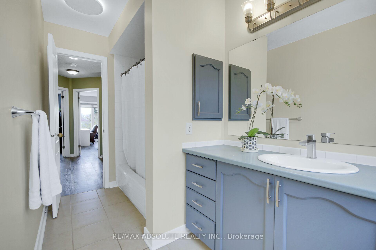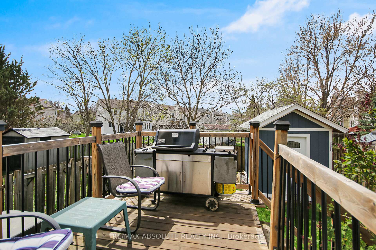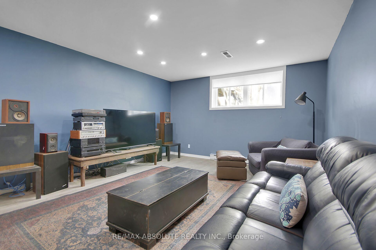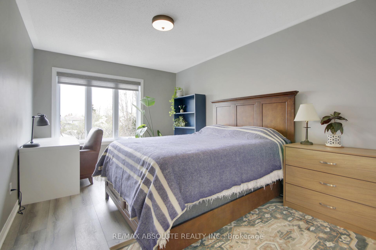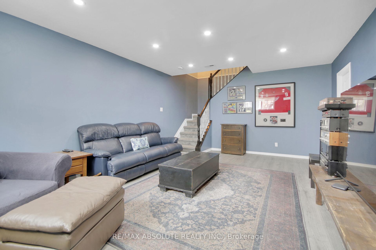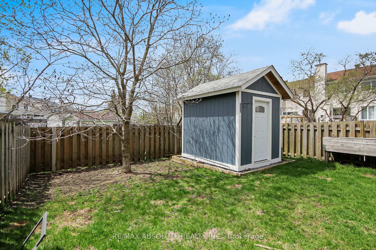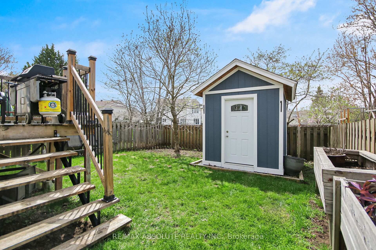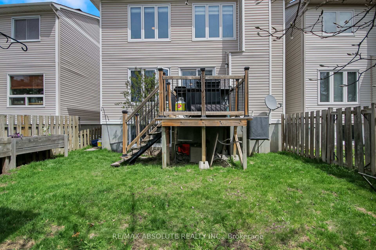$614,500
Available - For Sale
Listing ID: X12127885
52 Grassy Plains Driv , Kanata, K2M 2M6, Ottawa
| Welcome to a stylish 3-bedroom, 3-bathroom carriage home located in the heart of Emerald Meadows, one of Kanata's most sought-after communities. Ideally situated on a main street, this property offers convenient access to schools, parks, public transit, and everyday amenities making it perfect for growing families or busy professionals. Inside, you'll find a warm and inviting layout featuring hardwood flooring, a spacious front living room filled with natural light, a formal dining area ideal for entertaining, and a cozy family room anchored by a wood-burning fireplace. The bright eat-in kitchen offers plenty of cabinetry, stainless steel appliances, and a sliding patio door that opens to a fully fenced backyard complete with a large shed for bonus storage. Upstairs, modern vinyl flooring flows throughout the second level, where the generous primary suite offers a walk-in closet and private 4-piece ensuite. Two additional well-sized bedrooms and a full main bathroom provide ample space for children, guests, or a home office. The fully finished lower level extends the living space with a versatile recreation room, dedicated laundry area, and additional storage. A single-car garage and driveway parking round out this move-in-ready home. With its unbeatable location, functional layout making 52 Grassy Plains Drive a true gem in a vibrant and family-friendly neighbourhood. Furnace & Hot Water Tank 2014; windows 2016, Roof appx 2010 |
| Price | $614,500 |
| Taxes: | $3925.56 |
| Occupancy: | Owner |
| Address: | 52 Grassy Plains Driv , Kanata, K2M 2M6, Ottawa |
| Directions/Cross Streets: | Stonehaven Drive |
| Rooms: | 8 |
| Rooms +: | 1 |
| Bedrooms: | 3 |
| Bedrooms +: | 0 |
| Family Room: | T |
| Basement: | Finished |
| Level/Floor | Room | Length(ft) | Width(ft) | Descriptions | |
| Room 1 | Main | Foyer | 7.68 | 6.89 | Tile Floor, Closet, Access To Garage |
| Room 2 | Main | Powder Ro | 5.58 | 4.26 | Tile Floor, Window |
| Room 3 | Main | Living Ro | 12.04 | 11.28 | Hardwood Floor |
| Room 4 | Main | Dining Ro | 11.35 | 11.28 | Hardwood Floor |
| Room 5 | Main | Kitchen | 10.27 | 11.09 | Eat-in Kitchen, Picture Window, Hardwood Floor |
| Room 6 | Main | Family Ro | 14.2 | 12.1 | Hardwood Floor, Fireplace |
| Room 7 | Second | Bathroom | 11.35 | 5.44 | Tile Floor, Large Window |
| Room 8 | Second | Bedroom | 12.23 | 15.71 | Double Closet, Bay Window, Overlooks Frontyard |
| Room 9 | Second | Bedroom 2 | 10.43 | 15.25 | Double Closet, Large Window, Overlooks Backyard |
| Room 10 | Second | Primary B | 13.71 | 15.97 | Walk-In Closet(s), 4 Pc Ensuite, Overlooks Backyard |
| Room 11 | Second | Bathroom | 4.95 | 8.59 | 4 Pc Ensuite, Tile Floor |
| Room 12 | Lower | Recreatio | 19.94 | 13.97 | Large Window, Vinyl Floor, Pot Lights |
| Room 13 | Lower | Utility R | 20.04 | 36.41 |
| Washroom Type | No. of Pieces | Level |
| Washroom Type 1 | 2 | Main |
| Washroom Type 2 | 4 | Second |
| Washroom Type 3 | 0 | |
| Washroom Type 4 | 0 | |
| Washroom Type 5 | 0 |
| Total Area: | 0.00 |
| Approximatly Age: | 31-50 |
| Property Type: | Link |
| Style: | 2-Storey |
| Exterior: | Brick, Aluminum Siding |
| Garage Type: | Attached |
| (Parking/)Drive: | Private Do |
| Drive Parking Spaces: | 4 |
| Park #1 | |
| Parking Type: | Private Do |
| Park #2 | |
| Parking Type: | Private Do |
| Park #3 | |
| Parking Type: | Inside Ent |
| Pool: | None |
| Approximatly Age: | 31-50 |
| Approximatly Square Footage: | 1500-2000 |
| Property Features: | Fenced Yard, Public Transit |
| CAC Included: | N |
| Water Included: | N |
| Cabel TV Included: | N |
| Common Elements Included: | N |
| Heat Included: | N |
| Parking Included: | N |
| Condo Tax Included: | N |
| Building Insurance Included: | N |
| Fireplace/Stove: | Y |
| Heat Type: | Forced Air |
| Central Air Conditioning: | Central Air |
| Central Vac: | Y |
| Laundry Level: | Syste |
| Ensuite Laundry: | F |
| Sewers: | Sewer |
$
%
Years
This calculator is for demonstration purposes only. Always consult a professional
financial advisor before making personal financial decisions.
| Although the information displayed is believed to be accurate, no warranties or representations are made of any kind. |
| RE/MAX ABSOLUTE REALTY INC. |
|
|

Vishal Sharma
Broker
Dir:
416-627-6612
Bus:
905-673-8500
| Book Showing | Email a Friend |
Jump To:
At a Glance:
| Type: | Freehold - Link |
| Area: | Ottawa |
| Municipality: | Kanata |
| Neighbourhood: | 9010 - Kanata - Emerald Meadows/Trailwest |
| Style: | 2-Storey |
| Approximate Age: | 31-50 |
| Tax: | $3,925.56 |
| Beds: | 3 |
| Baths: | 3 |
| Fireplace: | Y |
| Pool: | None |
Locatin Map:
Payment Calculator:

