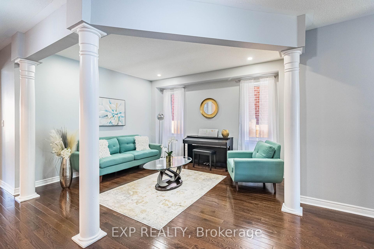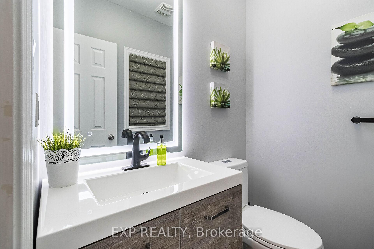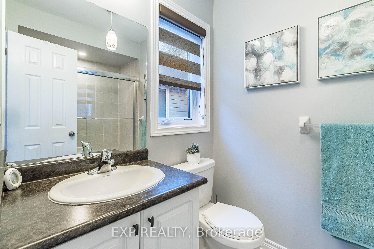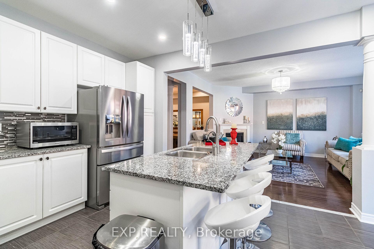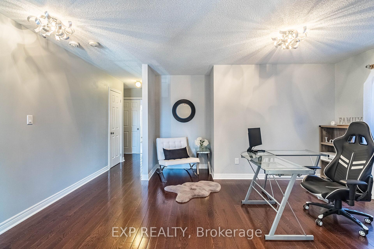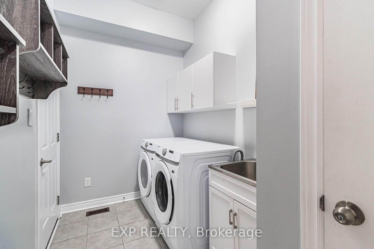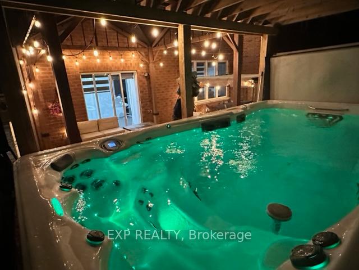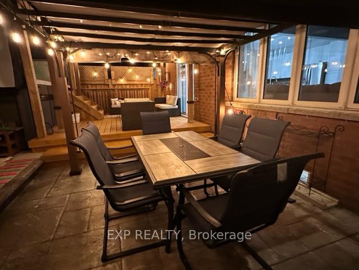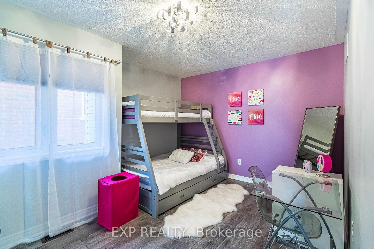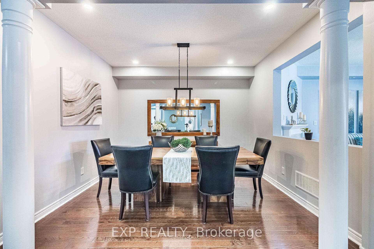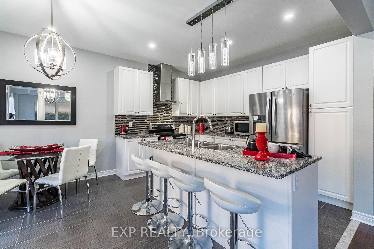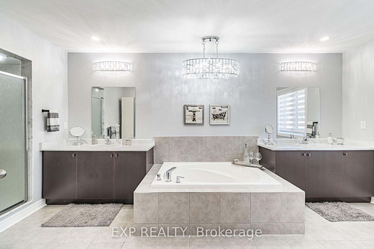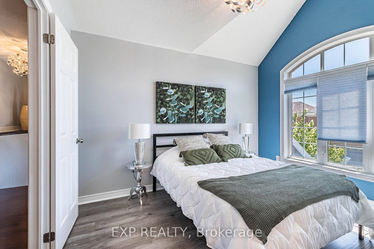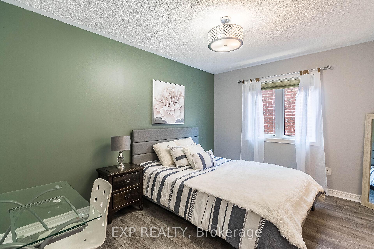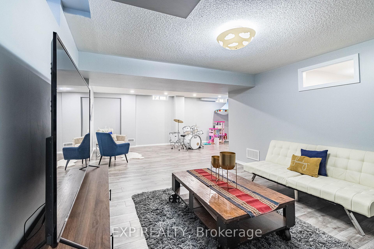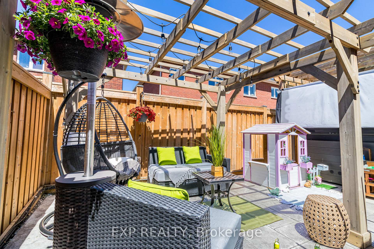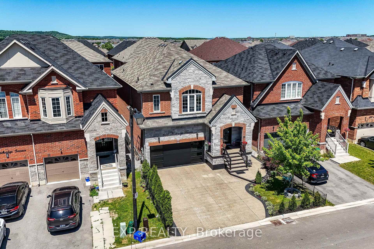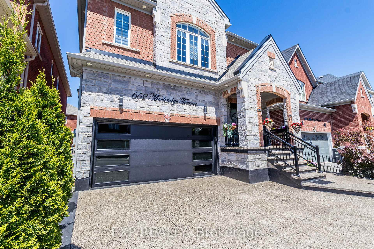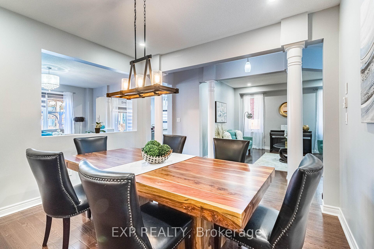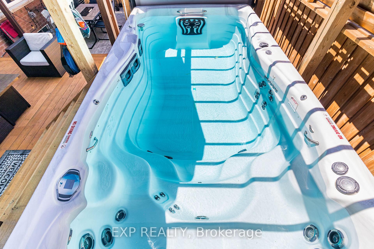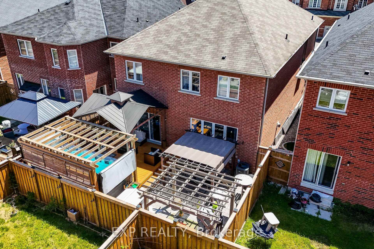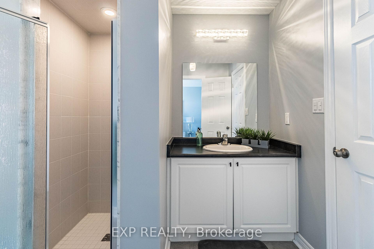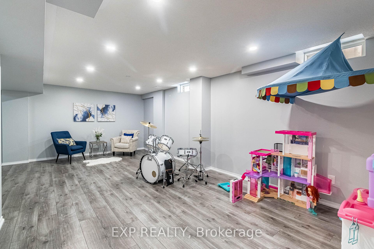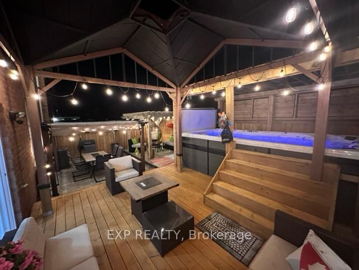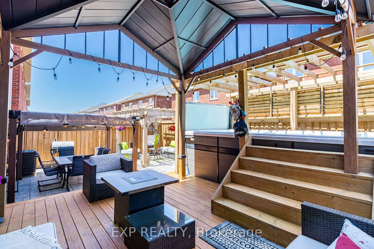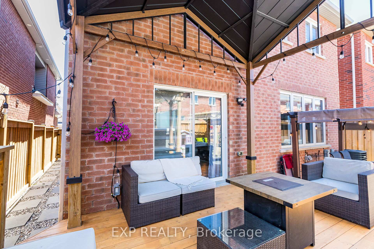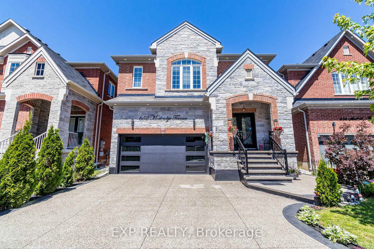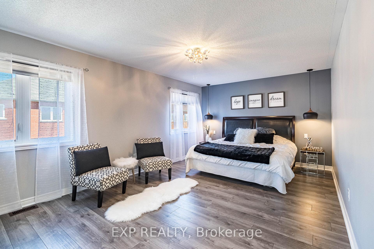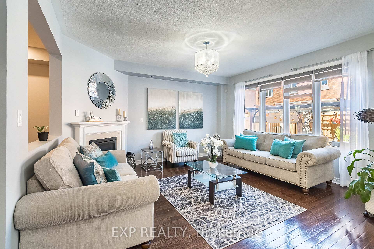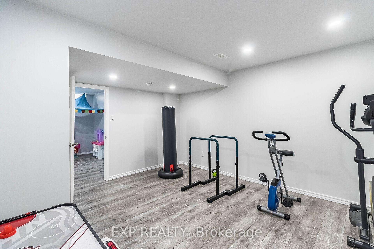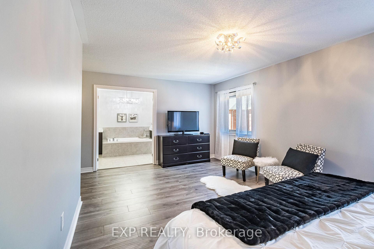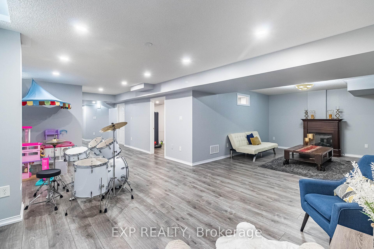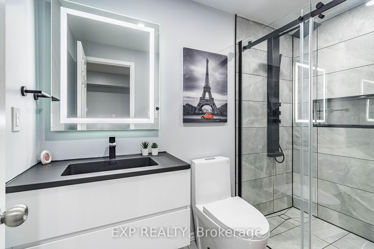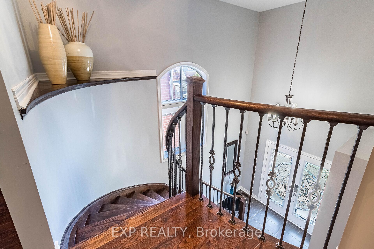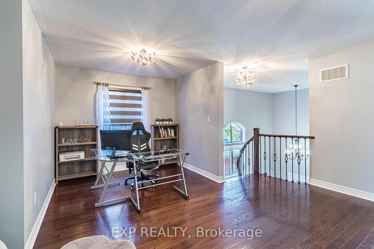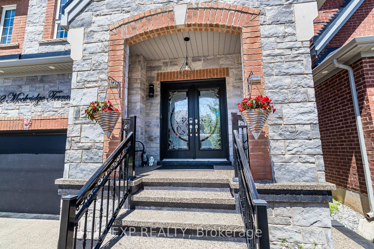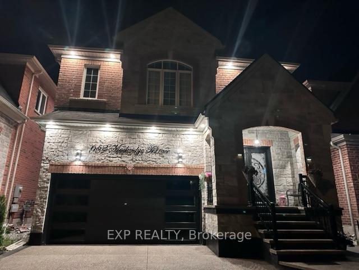$1,499,000
Available - For Sale
Listing ID: W12144671
652 Mockridge Terr , Milton, L9T 8V7, Halton
| Experience Unmatched Luxury in This 4,000+ Sq. Ft. Showpiece Home. Beautifully upgraded and landscaped front yard that invites you in - featuring a row of lush cedar trees edging one side and a decorative low fence on the other - sets the tone for the elegance that awaits inside. Over $200K in premium upgrades elevate this exceptional residence, designed for both comfort and sophistication. The private backyard is a true oasis, showcasing a 2022 Swim Spa Challenger 15D, perfect for year-round relaxation, complemented by a spacious wood-style deck, custom wood stairs, a premium Arlington gazebo, two stylish pergolas, and elegant stamped concrete for seamless outdoor living and entertaining. Step inside to discover a meticulously upgraded interior, including: Rich hardwood floors throughout; Granite kitchen countertops; Upgraded lighting that creates a warm, inviting ambiance; A cozy gas fireplace for relaxed evenings; A spa-inspired 8-jet rainfall shower panel in the renovated basement bath. The expansive layout offers:4 large bedrooms; A main floor office easily convertible to a 5th bedroom; A fully finished basement with an additional bedroom; A spacious laundry room (3.4m x 2m) for added functionality. Even the garage impresses, featuring a harbor blue epoxy-coated floor, R-18 insulated door, custom slatwall panels, and a fully finished interior. Located just 5 minutes from shopping, banks, and a vibrant commercial plaza, and close to the Velodrome and the future Wilfrid Laurier University Education Village, this home blends luxurious living with everyday convenience. A rare opportunity to own a truly turnkey, upscale property- inside and out. |
| Price | $1,499,000 |
| Taxes: | $5400.00 |
| Occupancy: | Owner |
| Address: | 652 Mockridge Terr , Milton, L9T 8V7, Halton |
| Acreage: | < .50 |
| Directions/Cross Streets: | Tremaine Rd & Louis St. Laurent Ave |
| Rooms: | 12 |
| Bedrooms: | 4 |
| Bedrooms +: | 1 |
| Family Room: | T |
| Basement: | Finished |
| Level/Floor | Room | Length(ft) | Width(ft) | Descriptions | |
| Room 1 | Main | Living Ro | 12.99 | 14.99 | Large Window, Hardwood Floor |
| Room 2 | Main | Dining Ro | 12 | 12 | Hardwood Floor |
| Room 3 | Main | Kitchen | 12.99 | 8.99 | Ceramic Floor, Granite Counters, Backsplash |
| Room 4 | Main | Family Ro | 14.99 | 16.01 | Hardwood Floor, Window |
| Room 5 | Basement | Great Roo | 27.98 | 12.99 | |
| Room 6 | Second | Primary B | 18.99 | 12 | Hardwood Floor, Large Window, Ensuite Bath |
| Room 7 | Second | Bedroom 2 | 10.99 | 12.99 | Hardwood Floor |
| Room 8 | Second | Bedroom 3 | 10.99 | 12 | Hardwood Floor |
| Room 9 | Second | Bedroom 4 | 12.99 | 10 | Hardwood Floor |
| Room 10 | Basement | Bedroom 5 | 15.09 | 13.45 | |
| Room 11 | Main | Breakfast | 12.99 | 18.99 | |
| Room 12 | Second | Den | 12.99 | 10 |
| Washroom Type | No. of Pieces | Level |
| Washroom Type 1 | 5 | Second |
| Washroom Type 2 | 3 | Second |
| Washroom Type 3 | 3 | Second |
| Washroom Type 4 | 2 | Main |
| Washroom Type 5 | 3 | Basement |
| Total Area: | 0.00 |
| Approximatly Age: | 0-5 |
| Property Type: | Detached |
| Style: | 2-Storey |
| Exterior: | Brick, Stone |
| Garage Type: | Attached |
| (Parking/)Drive: | Private Do |
| Drive Parking Spaces: | 4 |
| Park #1 | |
| Parking Type: | Private Do |
| Park #2 | |
| Parking Type: | Private Do |
| Pool: | None |
| Approximatly Age: | 0-5 |
| Approximatly Square Footage: | 3000-3500 |
| CAC Included: | N |
| Water Included: | N |
| Cabel TV Included: | N |
| Common Elements Included: | N |
| Heat Included: | N |
| Parking Included: | N |
| Condo Tax Included: | N |
| Building Insurance Included: | N |
| Fireplace/Stove: | Y |
| Heat Type: | Forced Air |
| Central Air Conditioning: | Central Air |
| Central Vac: | Y |
| Laundry Level: | Syste |
| Ensuite Laundry: | F |
| Elevator Lift: | False |
| Sewers: | Sewer |
$
%
Years
This calculator is for demonstration purposes only. Always consult a professional
financial advisor before making personal financial decisions.
| Although the information displayed is believed to be accurate, no warranties or representations are made of any kind. |
| EXP REALTY |
|
|

Vishal Sharma
Broker
Dir:
416-627-6612
Bus:
905-673-8500
| Virtual Tour | Book Showing | Email a Friend |
Jump To:
At a Glance:
| Type: | Freehold - Detached |
| Area: | Halton |
| Municipality: | Milton |
| Neighbourhood: | 1033 - HA Harrison |
| Style: | 2-Storey |
| Approximate Age: | 0-5 |
| Tax: | $5,400 |
| Beds: | 4+1 |
| Baths: | 5 |
| Fireplace: | Y |
| Pool: | None |
Locatin Map:
Payment Calculator:


