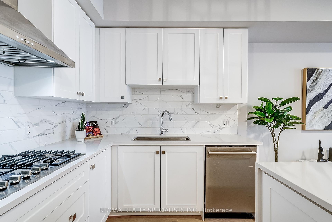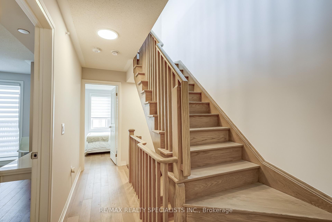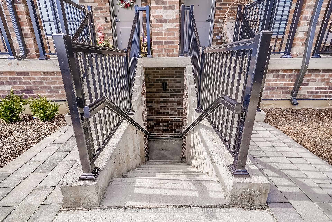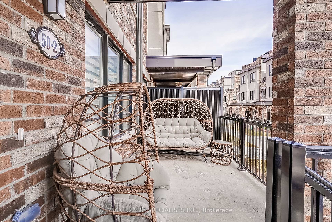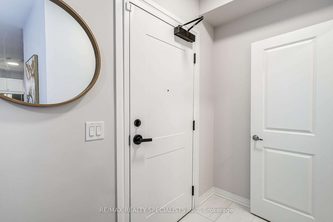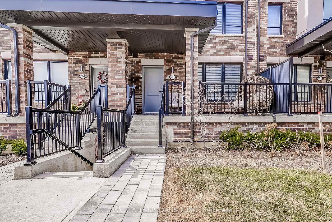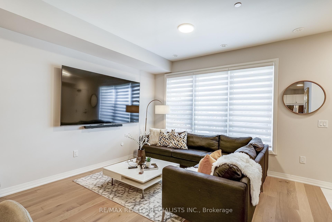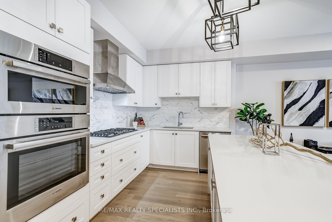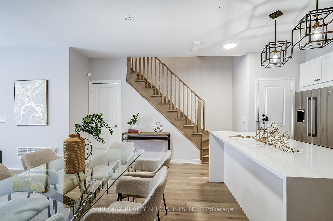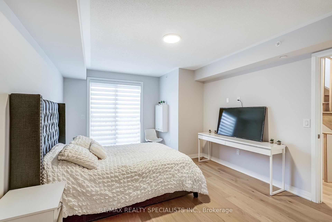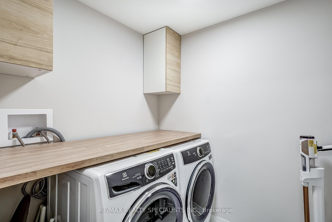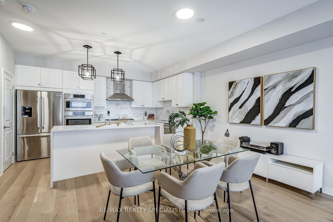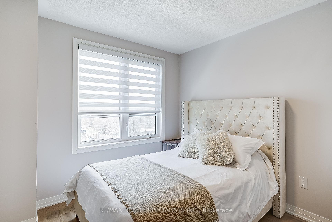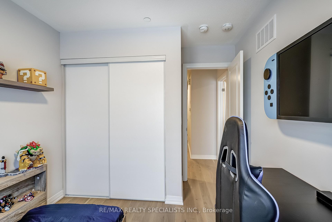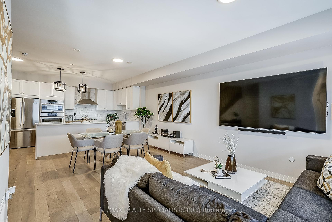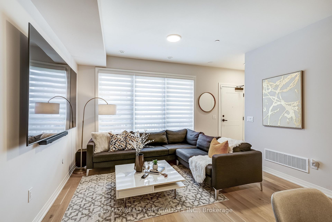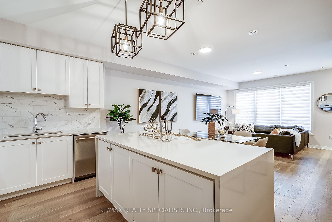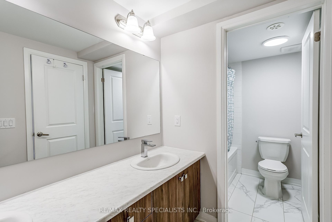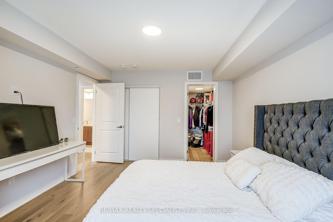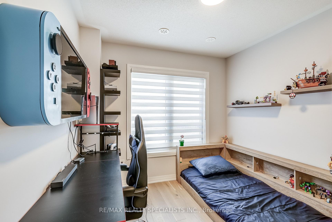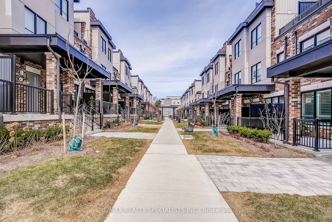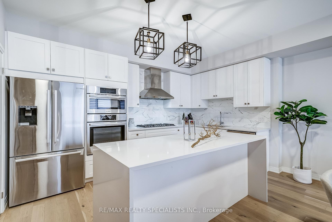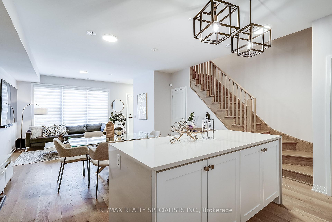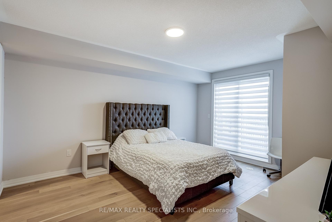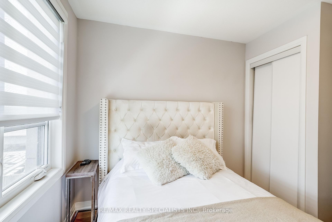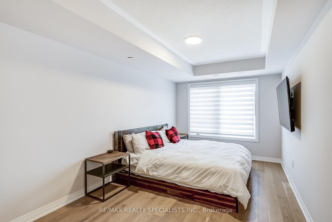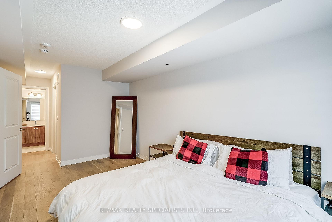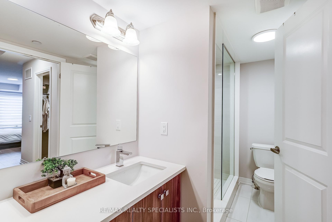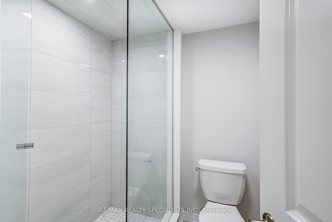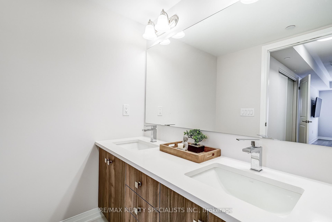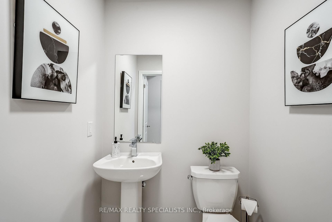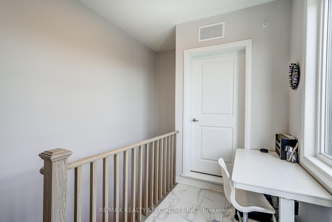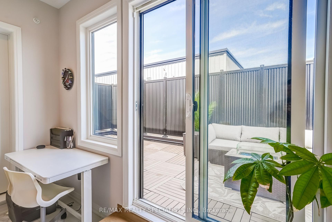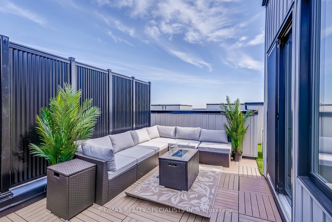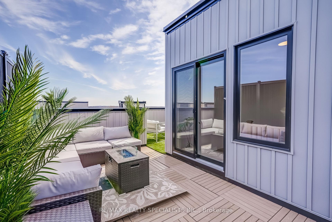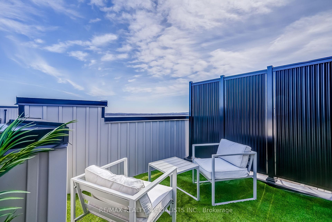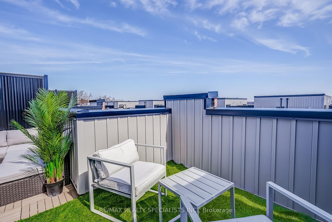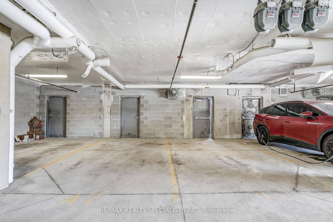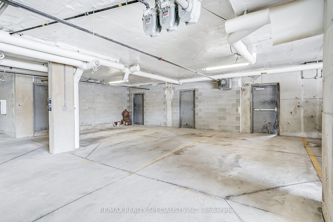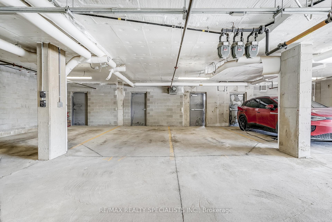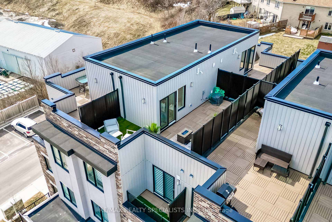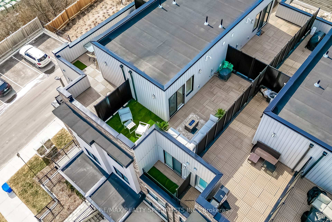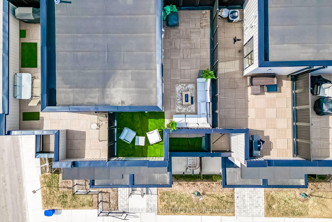$849,900
Available - For Sale
Listing ID: N12144672
50 Baynes Way , Bradford West Gwillimbury, L3Z 4M4, Simcoe
| Introducing 50 Baynes Way, a luxurious townhome in the coveted Cachet Bradford Towns community! This exquisite residence boasts over $80,000 in upgrades, elevating it to a masterpiece of modern sophistication. As you step inside, you'll be enchanted by the custom "Fern Forest" layout, perfectly tailored for discerning lifestyles. The interior is adorned with premium flooring throughout, creating a seamless flow between spaces. Upgraded light fixtures and custom blinds add a touch of elegance, The gourmet kitchen is a culinary haven, featuring top-of-the-line Bosch appliances, expansive countertops, and a sleek waterfall island perfect for food preparation and entertainment. The master bedroom is a serene retreat, complete with an upgraded glass shower, countertops & tiles. As the seasons change, enjoy warm summer evenings on the rooftop patio, where a gas line and hose await your outdoor culinary adventures. And with 2 underground parking spots and a spacious locker room, convenience and storage are at your fingertips. This exceptional residence offers 4 spacious bedrooms and 3 well-appointed washrooms, providing ample space for family and friends. Plus, enjoy the ultimate in convenience with walking distance to the GO Train station, shopping, and more. Experience the perfect blend of luxury, functionality, and lifestyle in the heart of Bradford. Don't miss this extraordinary opportunity to own a piece of luxury in Cachet Bradford Towns. |
| Price | $849,900 |
| Taxes: | $3964.00 |
| Occupancy: | Owner |
| Address: | 50 Baynes Way , Bradford West Gwillimbury, L3Z 4M4, Simcoe |
| Postal Code: | L3Z 4M4 |
| Province/State: | Simcoe |
| Directions/Cross Streets: | Holland St. E/Dissette St. |
| Level/Floor | Room | Length(ft) | Width(ft) | Descriptions | |
| Room 1 | Main | Living Ro | Hardwood Floor, 2 Pc Bath, Window | ||
| Room 2 | Main | Dining Ro | Hardwood Floor, Open Concept | ||
| Room 3 | Main | Kitchen | Hardwood Floor, Breakfast Bar, Stainless Steel Appl | ||
| Room 4 | In Between | Bedroom 4 | Hardwood Floor, Closet, Window | ||
| Room 5 | In Between | Primary B | Hardwood Floor, 5 Pc Ensuite, Walk-In Closet(s) | ||
| Room 6 | Upper | Bedroom 3 | Hardwood Floor, Closet, Window | ||
| Room 7 | Upper | Bedroom 4 | Hardwood Floor, 5 Pc Ensuite, Walk-In Closet(s) | ||
| Room 8 | In Between | Laundry | |||
| Room 9 | Upper | Den | |||
| Room 10 |
| Washroom Type | No. of Pieces | Level |
| Washroom Type 1 | 2 | Main |
| Washroom Type 2 | 5 | Upper |
| Washroom Type 3 | 0 | |
| Washroom Type 4 | 0 | |
| Washroom Type 5 | 0 |
| Total Area: | 0.00 |
| Approximatly Age: | 0-5 |
| Sprinklers: | Carb |
| Washrooms: | 3 |
| Heat Type: | Forced Air |
| Central Air Conditioning: | Central Air |
$
%
Years
This calculator is for demonstration purposes only. Always consult a professional
financial advisor before making personal financial decisions.
| Although the information displayed is believed to be accurate, no warranties or representations are made of any kind. |
| RE/MAX REALTY SPECIALISTS INC. |
|
|

Vishal Sharma
Broker
Dir:
416-627-6612
Bus:
905-673-8500
| Virtual Tour | Book Showing | Email a Friend |
Jump To:
At a Glance:
| Type: | Com - Condo Townhouse |
| Area: | Simcoe |
| Municipality: | Bradford West Gwillimbury |
| Neighbourhood: | Bradford |
| Style: | 3-Storey |
| Approximate Age: | 0-5 |
| Tax: | $3,964 |
| Maintenance Fee: | $378.93 |
| Beds: | 4 |
| Baths: | 3 |
| Fireplace: | N |
Locatin Map:
Payment Calculator:


