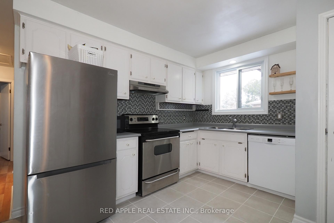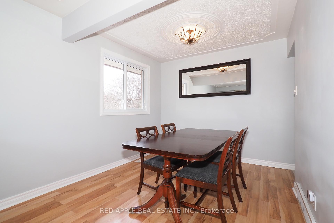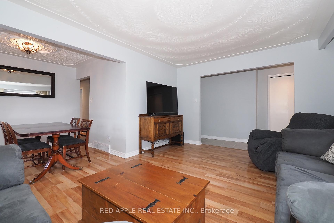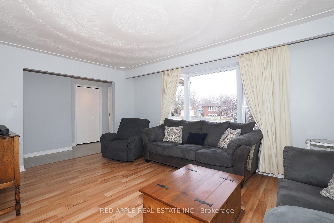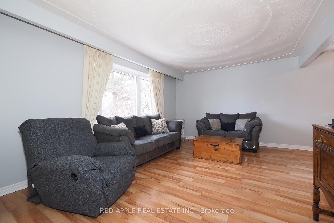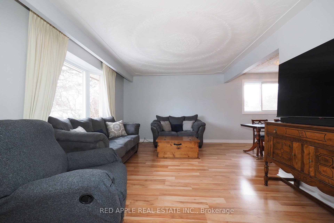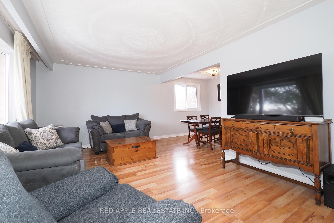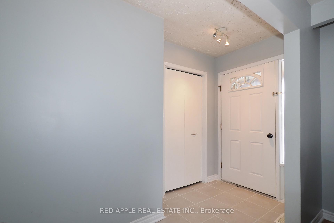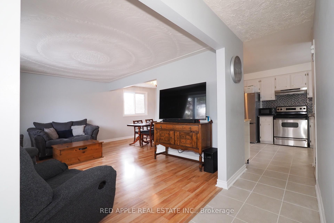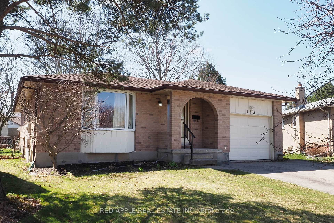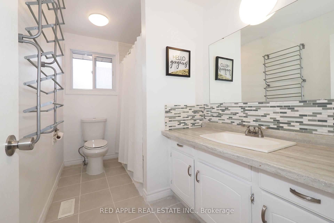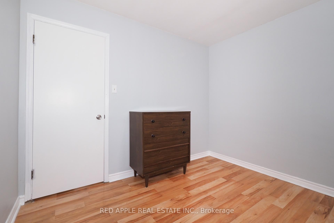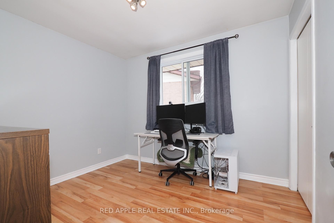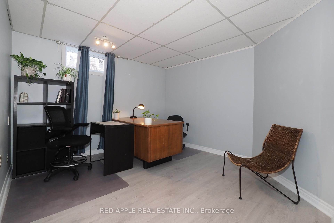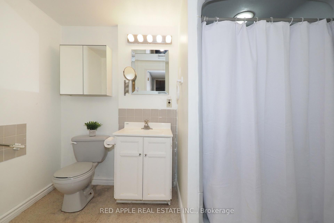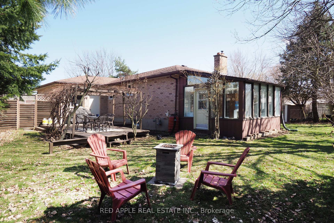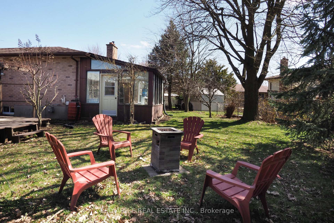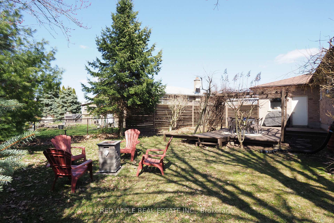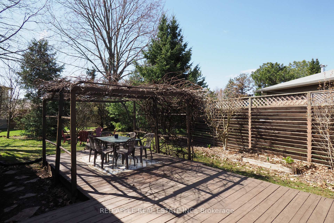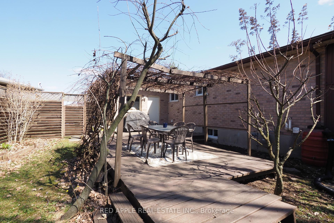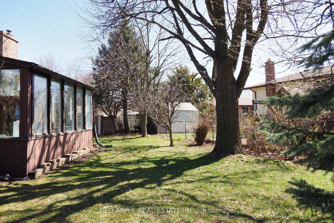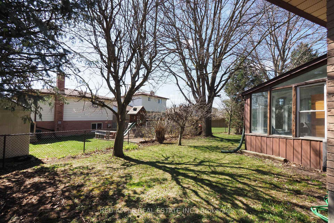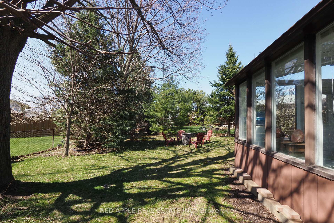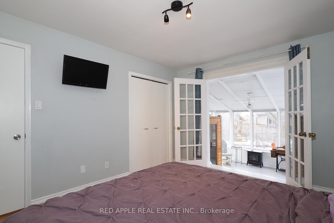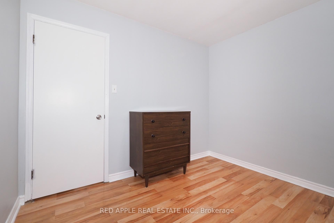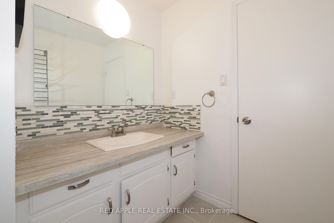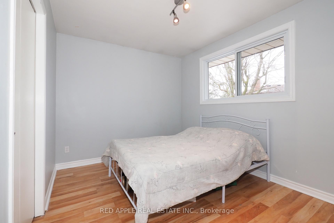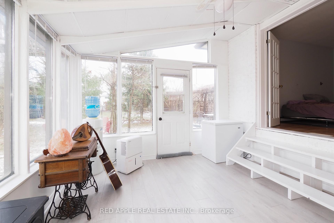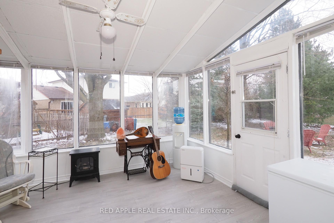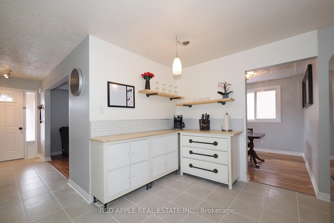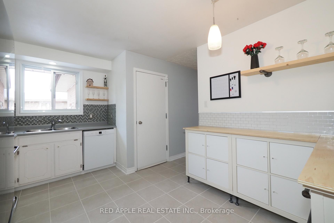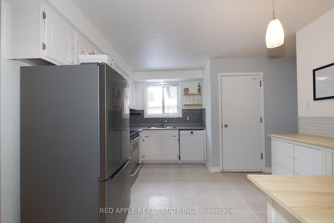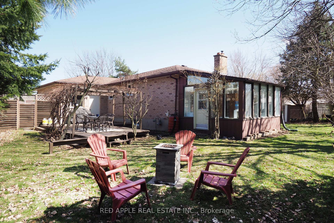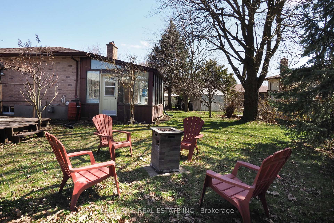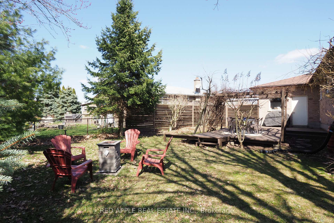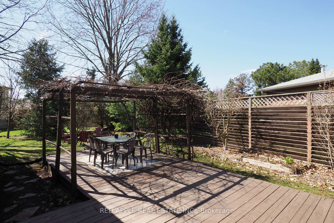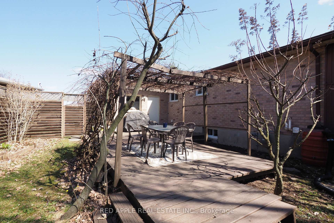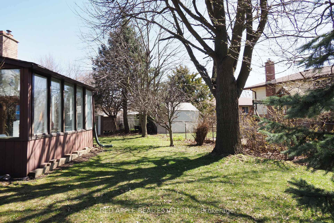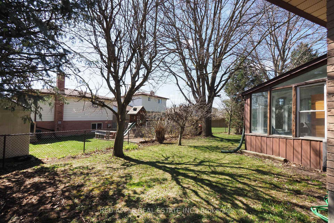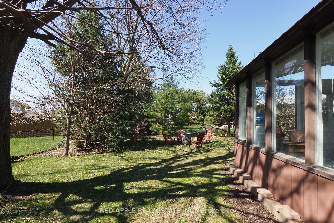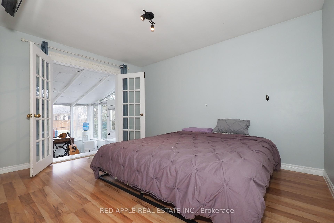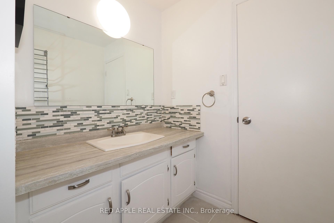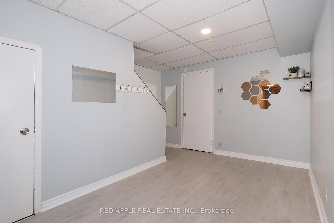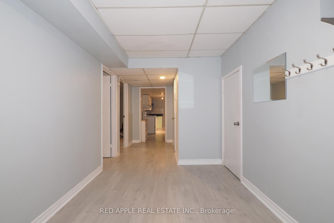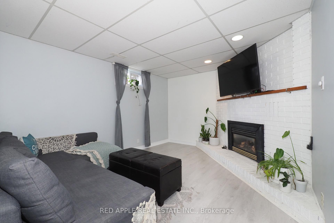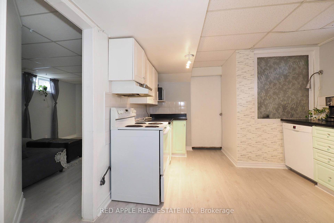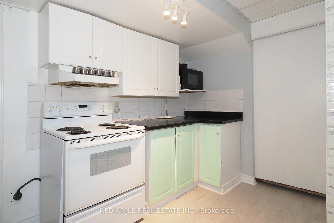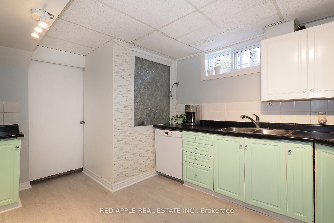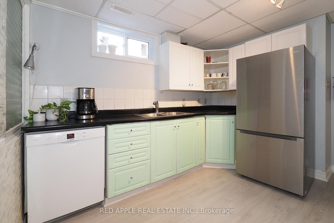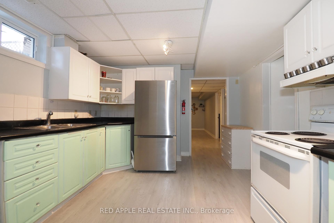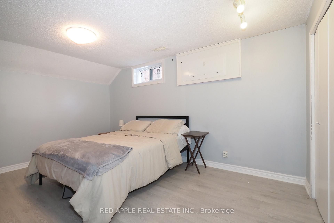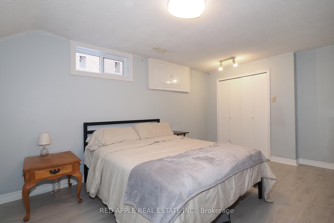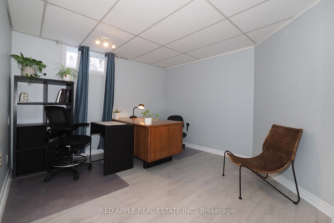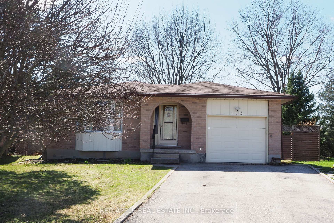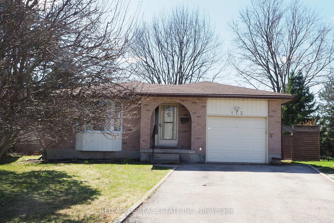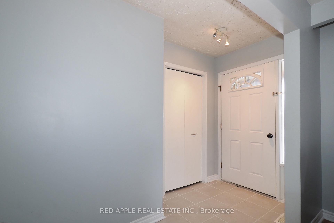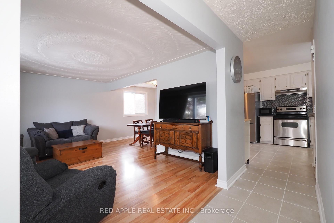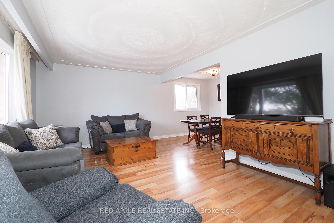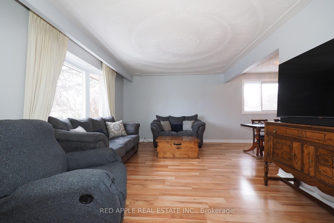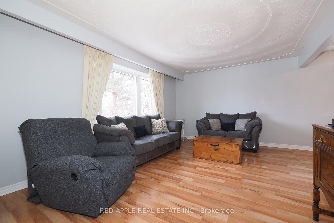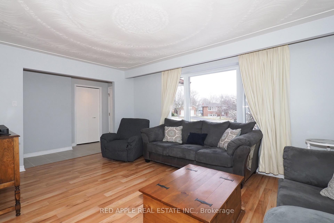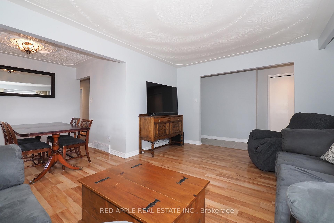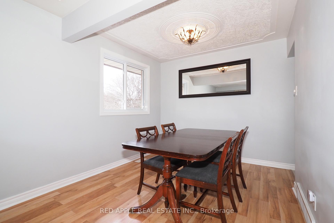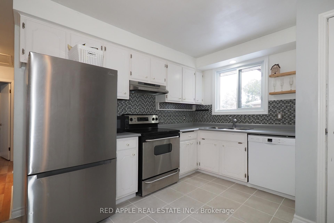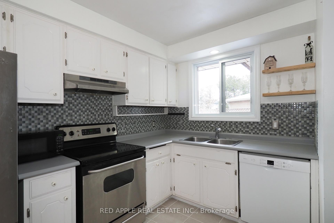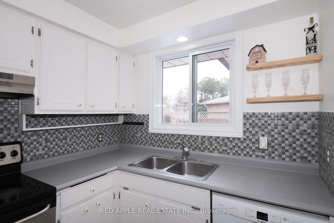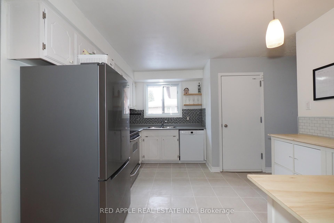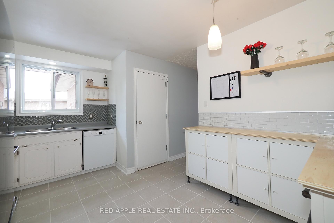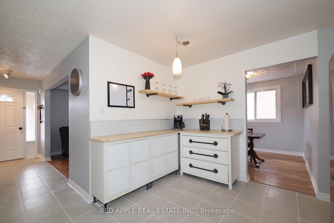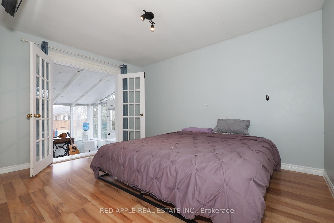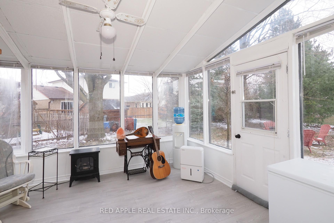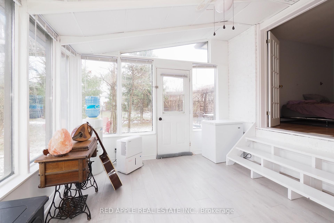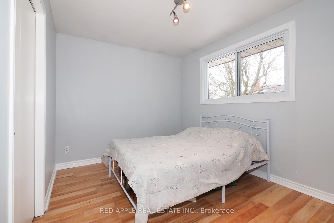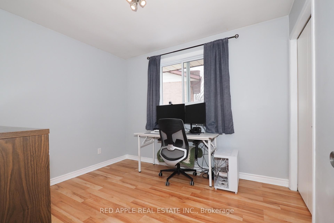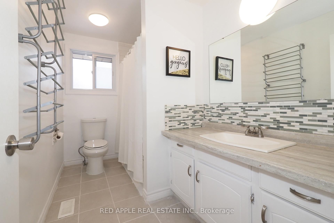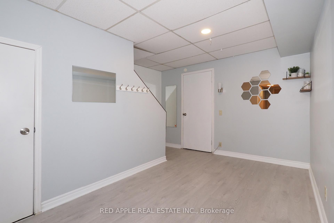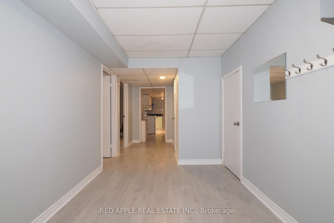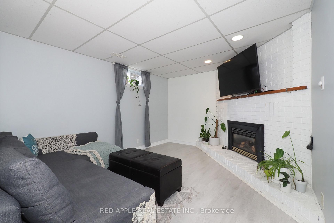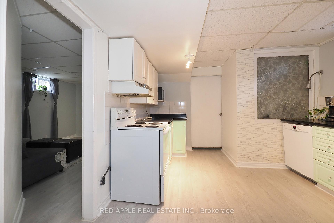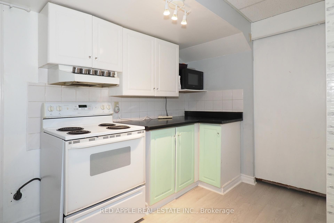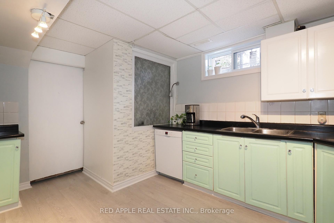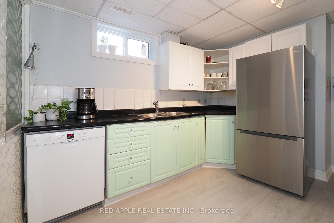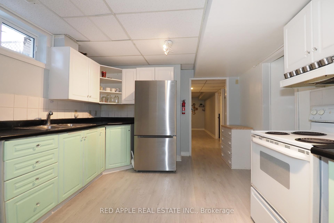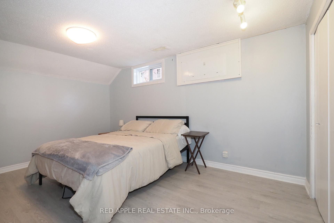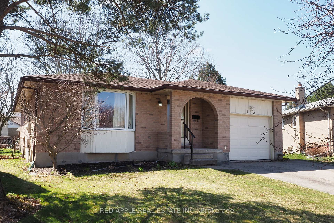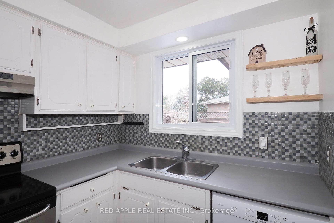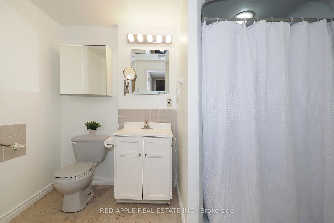$785,000
Available - For Sale
Listing ID: X12144636
113 Deerberry Plac , Waterloo, N2V 1G2, Waterloo
| Charming Cul-De-Sac Bungalow with Spacious Yard and Legal Basement Suite in Prime Waterloo. Nestled in a sought-after, family-friendly crescent, this well-maintained bungalow offers the perfect balance of privacy and convenience. Just minutes from the St. Jacobs Farmers Market, Laurel Creek Conservation Area, and the Light Rail Transit (LRT) System, it provides easy access to Waterloo's central amenities and nearby countryside charm. Set on a king-size lot, the property features a spacious garden and recent upgrades throughout, including new windows with transferable warranty (2024), updated electrical paneling (2024), and more: Carpet-free living area, a bay window with crescent views, a bright sunroom with access to the garden. The rare, legal basement suite with private entrance offers a full kitchen and bathroom, and cozy gas fireplace, providing flexible options for rental income, multigenerational living, or additional rec space. Move-in ready! Book your private viewing today. |
| Price | $785,000 |
| Taxes: | $4377.00 |
| Assessment Year: | 2025 |
| Occupancy: | Owner |
| Address: | 113 Deerberry Plac , Waterloo, N2V 1G2, Waterloo |
| Acreage: | Not Appl |
| Directions/Cross Streets: | WINTERGREEN |
| Rooms: | 8 |
| Rooms +: | 6 |
| Bedrooms: | 3 |
| Bedrooms +: | 2 |
| Family Room: | T |
| Basement: | Separate Ent, Apartment |
| Level/Floor | Room | Length(ft) | Width(ft) | Descriptions | |
| Room 1 | Ground | Living Ro | 16.01 | 11.97 | |
| Room 2 | Ground | Dining Ro | 9.22 | 8.5 | |
| Room 3 | Ground | Kitchen | 13.71 | 10.5 | |
| Room 4 | Ground | Primary B | 10.27 | 12.92 | |
| Room 5 | Ground | Other | 12.89 | 11.48 | |
| Room 6 | Ground | Bedroom | 12.6 | 8.89 | |
| Room 7 | Ground | Bedroom 2 | 9.22 | 10.14 | |
| Room 8 | Ground | Bathroom | 10.27 | 5.84 | |
| Room 9 | Basement | Laundry | 11.12 | 8.53 | |
| Room 10 | Basement | Bedroom | 11.02 | 15.25 | |
| Room 11 | Basement | Recreatio | 16.4 | 6.56 | |
| Room 12 | Basement | Bathroom | 9.45 | 6.04 | |
| Room 13 | Basement | Kitchen | 10.76 | 14.92 | |
| Room 14 | Basement | Cold Room | 4.92 | 6.56 | |
| Room 15 | Ground | Laundry | 4.92 | 3.28 |
| Washroom Type | No. of Pieces | Level |
| Washroom Type 1 | 4 | Ground |
| Washroom Type 2 | 3 | Basement |
| Washroom Type 3 | 0 | |
| Washroom Type 4 | 0 | |
| Washroom Type 5 | 0 |
| Total Area: | 0.00 |
| Approximatly Age: | 31-50 |
| Property Type: | Detached |
| Style: | Bungalow |
| Exterior: | Brick |
| Garage Type: | Attached |
| (Parking/)Drive: | Private |
| Drive Parking Spaces: | 4 |
| Park #1 | |
| Parking Type: | Private |
| Park #2 | |
| Parking Type: | Private |
| Pool: | None |
| Approximatly Age: | 31-50 |
| Approximatly Square Footage: | 1100-1500 |
| Property Features: | Public Trans, School |
| CAC Included: | N |
| Water Included: | N |
| Cabel TV Included: | N |
| Common Elements Included: | N |
| Heat Included: | N |
| Parking Included: | N |
| Condo Tax Included: | N |
| Building Insurance Included: | N |
| Fireplace/Stove: | Y |
| Heat Type: | Forced Air |
| Central Air Conditioning: | Central Air |
| Central Vac: | N |
| Laundry Level: | Syste |
| Ensuite Laundry: | F |
| Elevator Lift: | False |
| Sewers: | Sewer |
$
%
Years
This calculator is for demonstration purposes only. Always consult a professional
financial advisor before making personal financial decisions.
| Although the information displayed is believed to be accurate, no warranties or representations are made of any kind. |
| RED APPLE REAL ESTATE INC. |
|
|

Vishal Sharma
Broker
Dir:
416-627-6612
Bus:
905-673-8500
| Virtual Tour | Book Showing | Email a Friend |
Jump To:
At a Glance:
| Type: | Freehold - Detached |
| Area: | Waterloo |
| Municipality: | Waterloo |
| Neighbourhood: | Dufferin Grove |
| Style: | Bungalow |
| Approximate Age: | 31-50 |
| Tax: | $4,377 |
| Beds: | 3+2 |
| Baths: | 2 |
| Fireplace: | Y |
| Pool: | None |
Locatin Map:
Payment Calculator:


