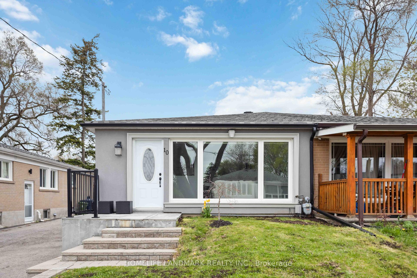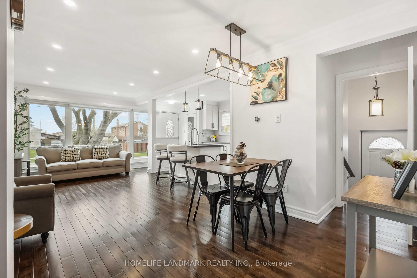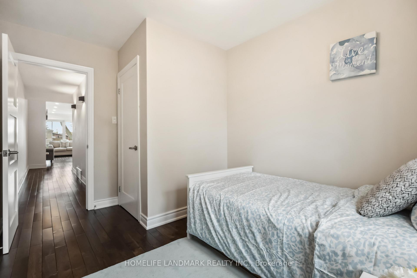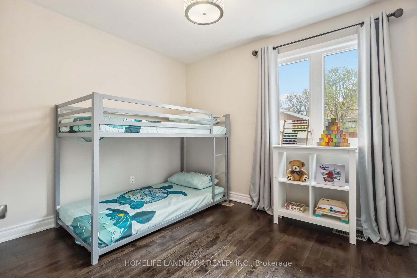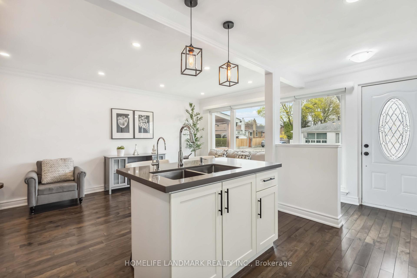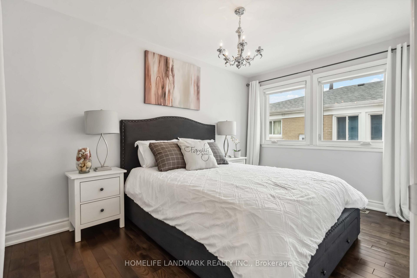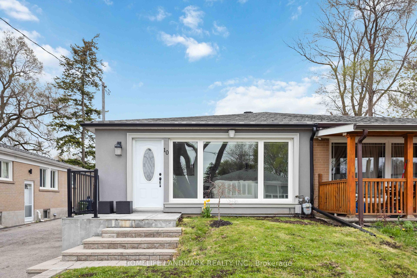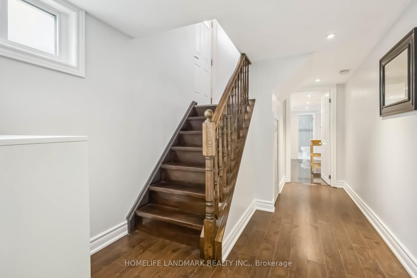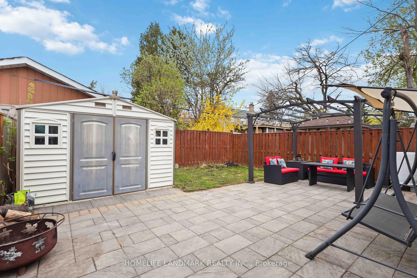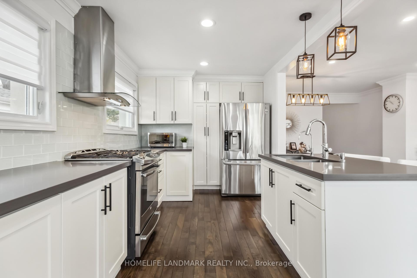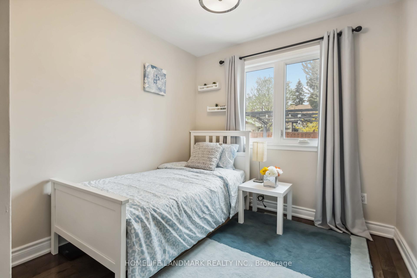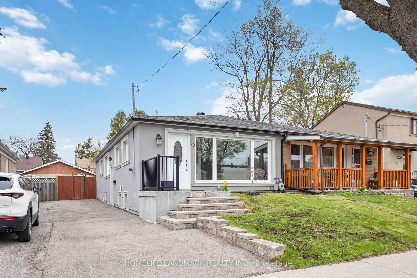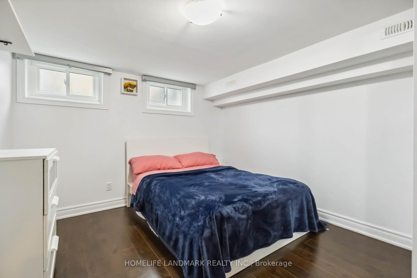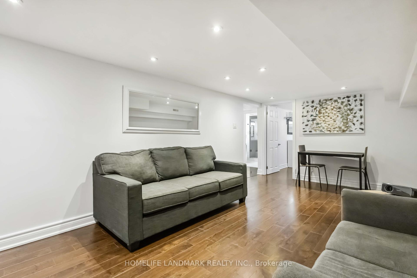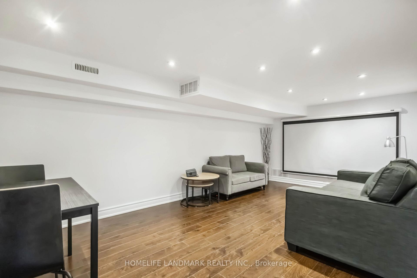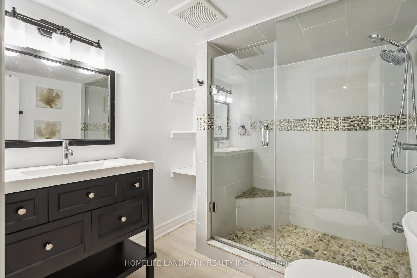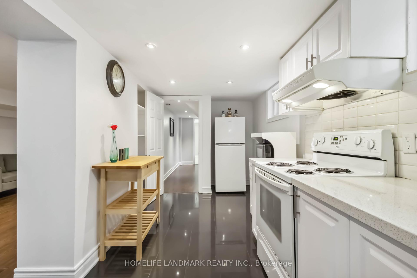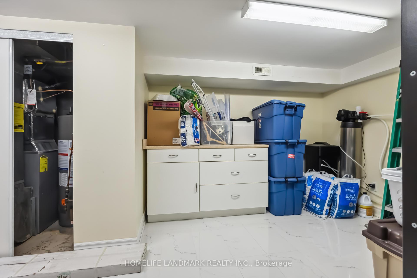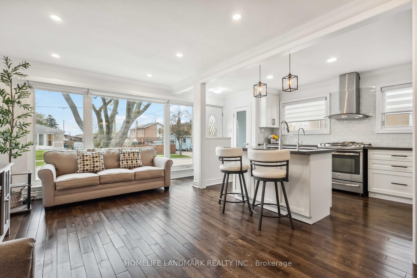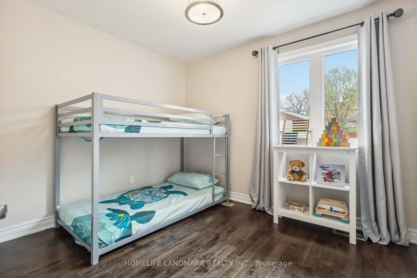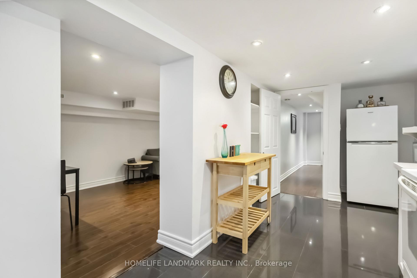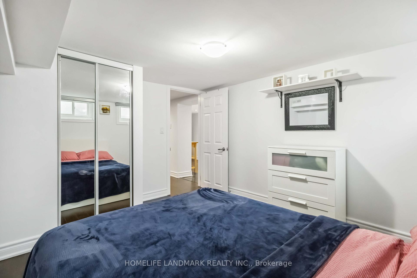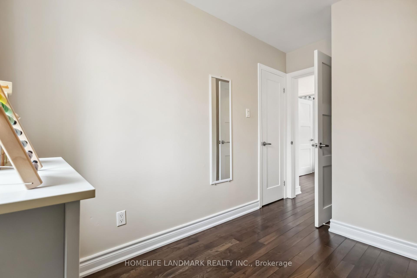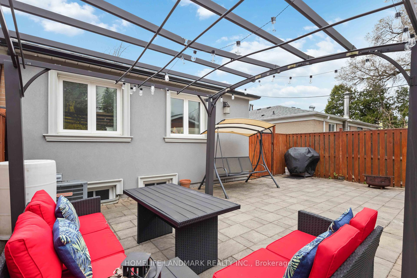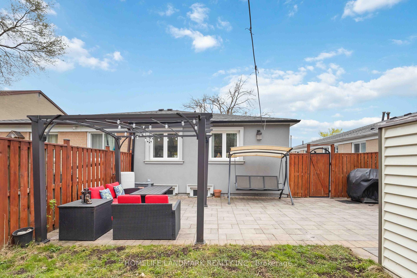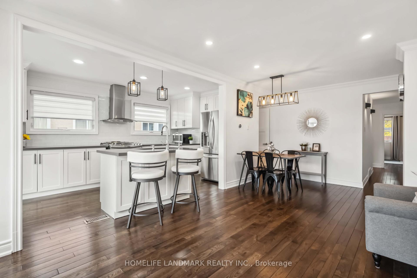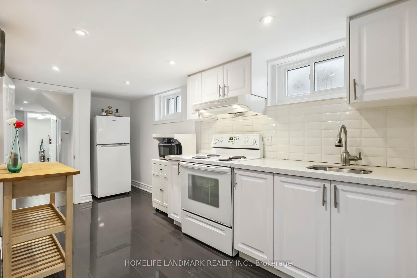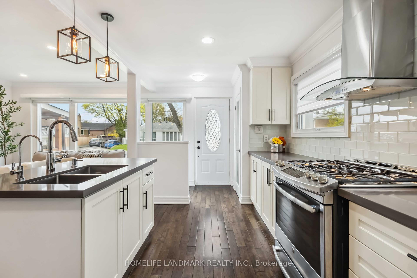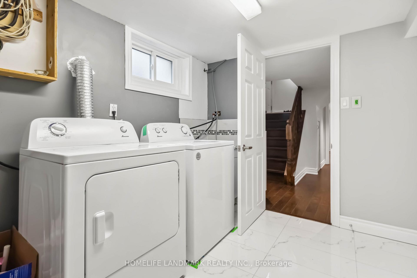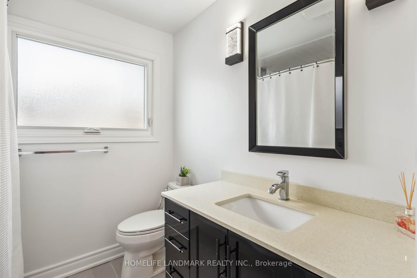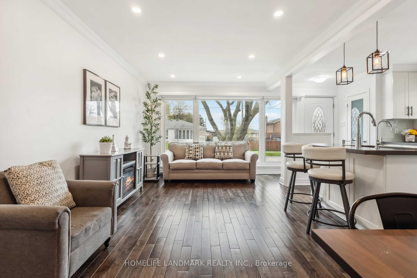$949,000
Available - For Sale
Listing ID: E12131549
10 Tartan Aven , Toronto, M1L 1T6, Toronto
| Welcome to magnificent number 10 Tartan Ave. Open concept renovated top to bottom from kitchens to bathrooms, basement suite with a separate entrance, a fresh coat of paint, hardwood floors through out, along with new roof and eavestroughs in 2024. Enjoy this peaceful quiet neighborhood and relax in the private landscaped fenced backyard with pergola. Nearby public and catholic schools, parks, trails, beaches, and the famous Scarborough Bluffs Parks. Easy access to the DVP to get into or out of the city or avoid the Toronto traffic by GO station nearby or with a comfortable 5 minute walk to Warden subway station for stress-free enjoyment of the numerous events around the city. Perfect for a family or as an income property. Make use of this great opportunity before its gone. |
| Price | $949,000 |
| Taxes: | $3469.15 |
| Assessment Year: | 2024 |
| Occupancy: | Owner |
| Address: | 10 Tartan Aven , Toronto, M1L 1T6, Toronto |
| Directions/Cross Streets: | Warden Ave & St Clair Ave E |
| Rooms: | 6 |
| Rooms +: | 3 |
| Bedrooms: | 3 |
| Bedrooms +: | 1 |
| Family Room: | F |
| Basement: | Apartment, Separate Ent |
| Level/Floor | Room | Length(ft) | Width(ft) | Descriptions | |
| Room 1 | Main | Living Ro | 14.76 | 10.5 | Hardwood Floor, Large Window |
| Room 2 | Main | Dining Ro | 10.5 | 7.87 | Hardwood Floor |
| Room 3 | Main | Kitchen | 14.76 | 8.86 | Stainless Steel Appl, Quartz Counter, Open Concept |
| Room 4 | Main | Primary B | 15.74 | 9.18 | Hardwood Floor, Double Closet |
| Room 5 | Main | Bedroom 2 | 12.46 | 8.53 | Hardwood Floor, Large Closet |
| Room 6 | Main | Bedroom 3 | 10.5 | 8.86 | Hardwood Floor, Large Closet |
| Room 7 | Main | Bathroom | 7.54 | 6.89 | |
| Room 8 | Basement | Living Ro | 18.37 | 10.17 | |
| Room 9 | Basement | Kitchen | 15.09 | 7.22 | |
| Room 10 | Basement | Bedroom | 11.81 | 10.17 | |
| Room 11 | Basement | Bathroom | 8.2 | 6.89 | |
| Room 12 | Basement | Laundry | 9.51 | 8.2 | |
| Room 13 | Basement | Other | 17.38 | 9.51 |
| Washroom Type | No. of Pieces | Level |
| Washroom Type 1 | 3 | Main |
| Washroom Type 2 | 3 | Basement |
| Washroom Type 3 | 0 | |
| Washroom Type 4 | 0 | |
| Washroom Type 5 | 0 |
| Total Area: | 0.00 |
| Property Type: | Semi-Detached |
| Style: | Bungalow |
| Exterior: | Brick, Stucco (Plaster) |
| Garage Type: | None |
| Drive Parking Spaces: | 3 |
| Pool: | None |
| Other Structures: | Fence - Full, |
| Approximatly Square Footage: | 700-1100 |
| CAC Included: | N |
| Water Included: | N |
| Cabel TV Included: | N |
| Common Elements Included: | N |
| Heat Included: | N |
| Parking Included: | N |
| Condo Tax Included: | N |
| Building Insurance Included: | N |
| Fireplace/Stove: | N |
| Heat Type: | Forced Air |
| Central Air Conditioning: | Central Air |
| Central Vac: | N |
| Laundry Level: | Syste |
| Ensuite Laundry: | F |
| Sewers: | Sewer |
| Utilities-Cable: | Y |
| Utilities-Hydro: | Y |
$
%
Years
This calculator is for demonstration purposes only. Always consult a professional
financial advisor before making personal financial decisions.
| Although the information displayed is believed to be accurate, no warranties or representations are made of any kind. |
| HOMELIFE LANDMARK REALTY INC. |
|
|

Vishal Sharma
Broker
Dir:
416-627-6612
Bus:
905-673-8500
| Virtual Tour | Book Showing | Email a Friend |
Jump To:
At a Glance:
| Type: | Freehold - Semi-Detached |
| Area: | Toronto |
| Municipality: | Toronto E04 |
| Neighbourhood: | Clairlea-Birchmount |
| Style: | Bungalow |
| Tax: | $3,469.15 |
| Beds: | 3+1 |
| Baths: | 2 |
| Fireplace: | N |
| Pool: | None |
Locatin Map:
Payment Calculator:

