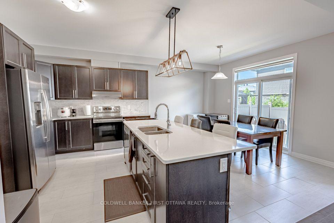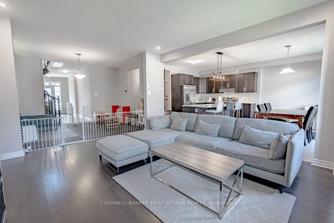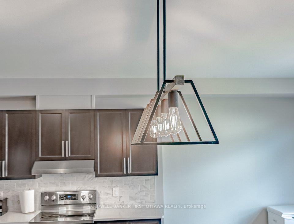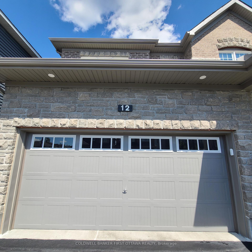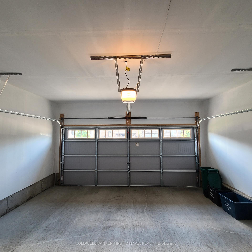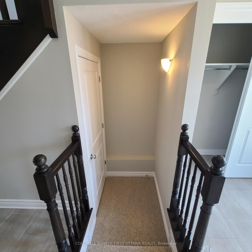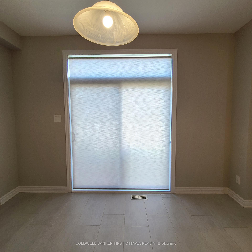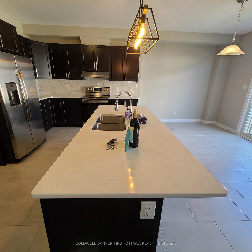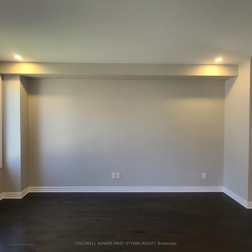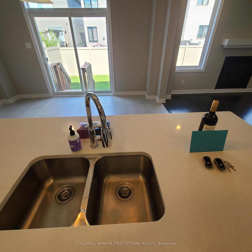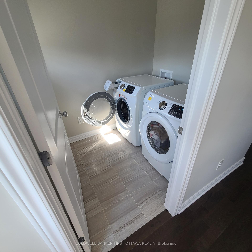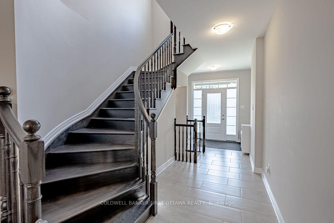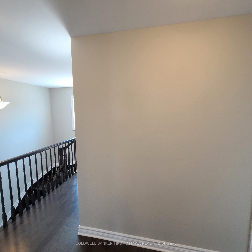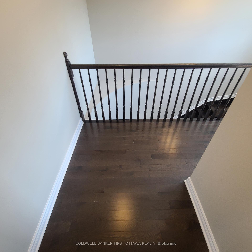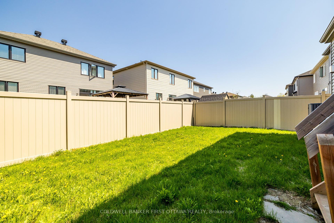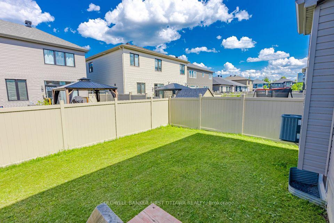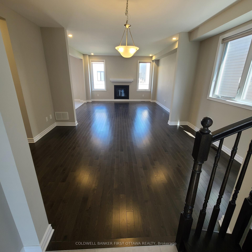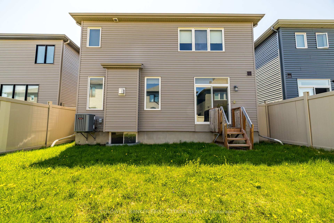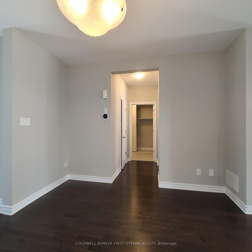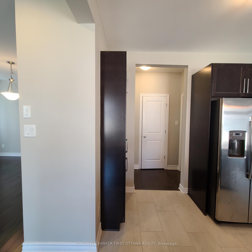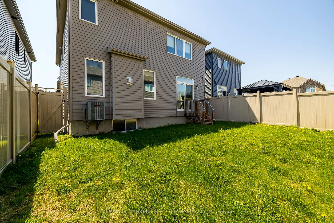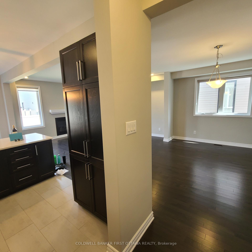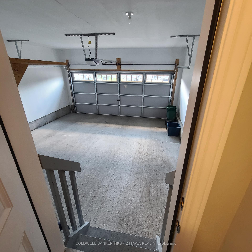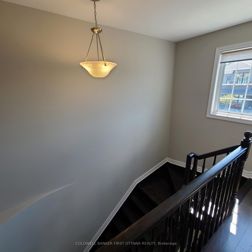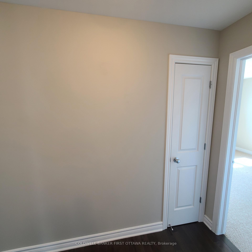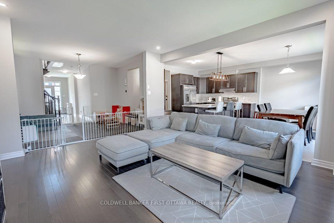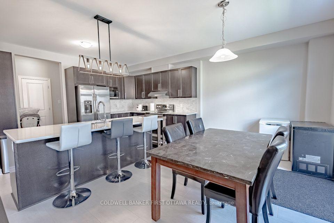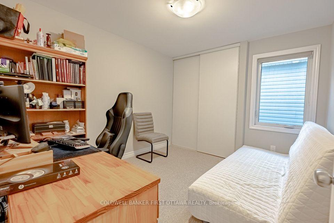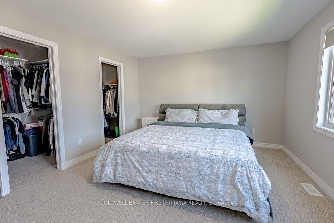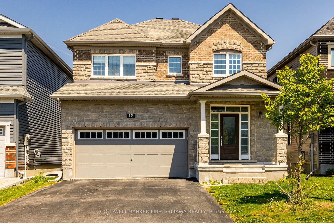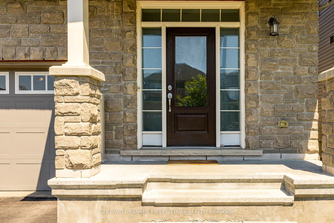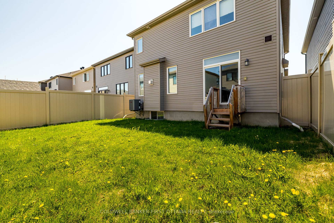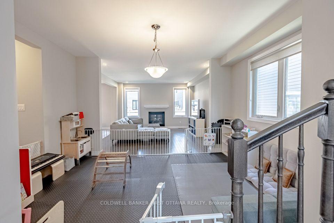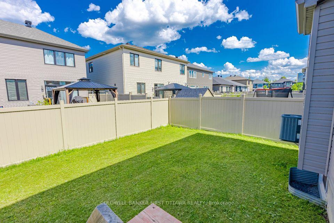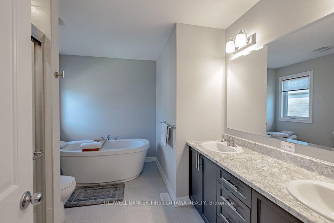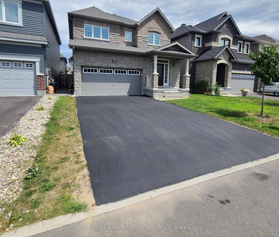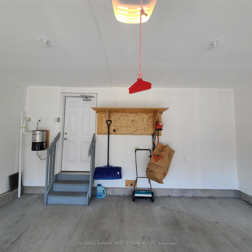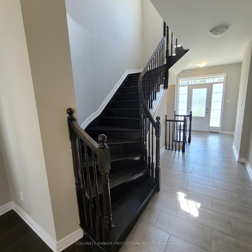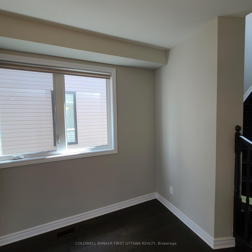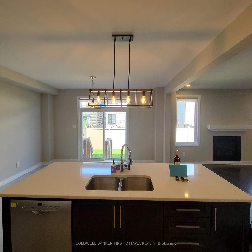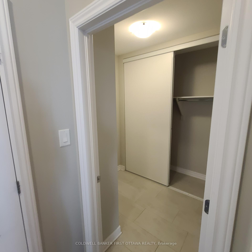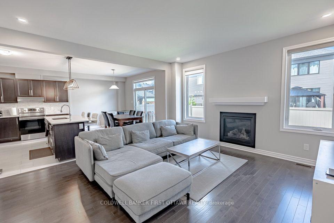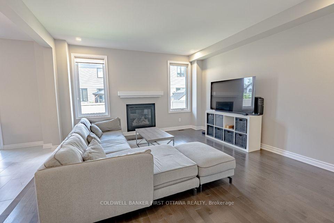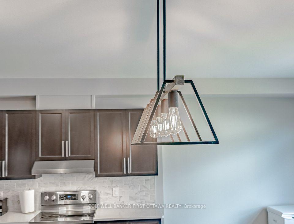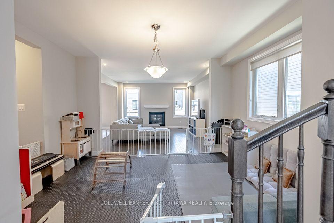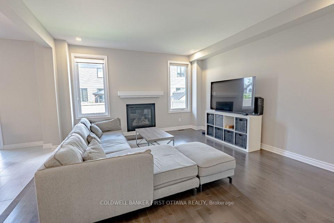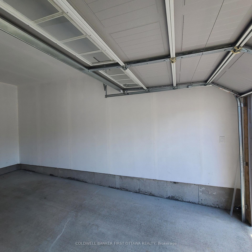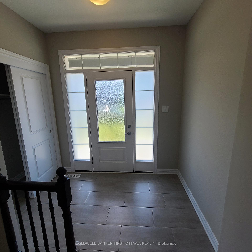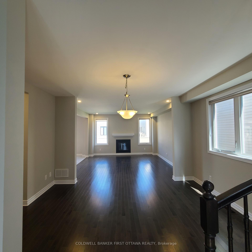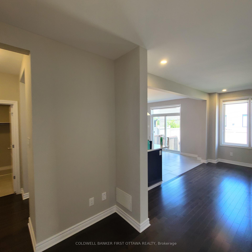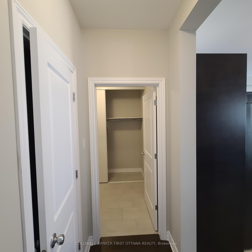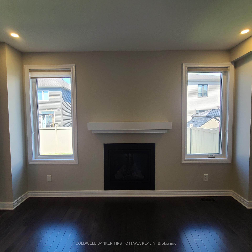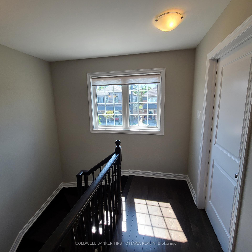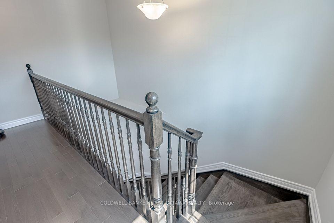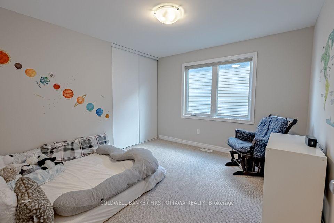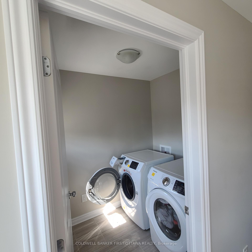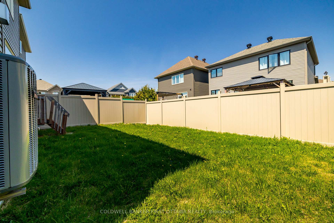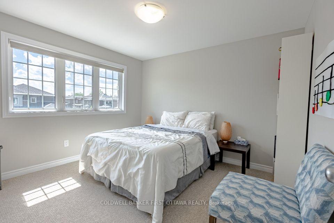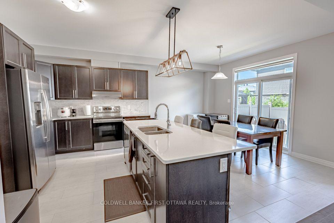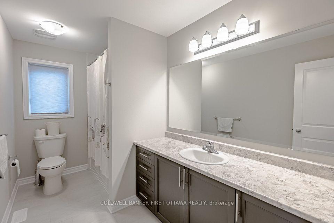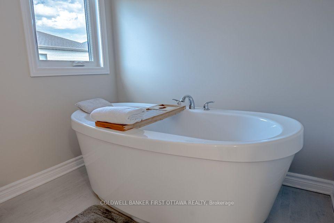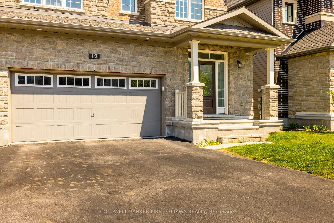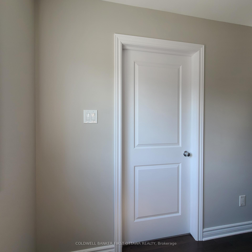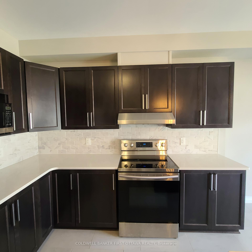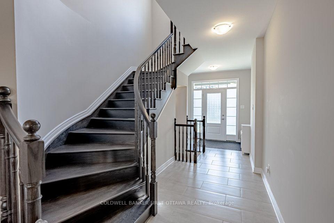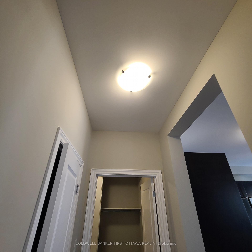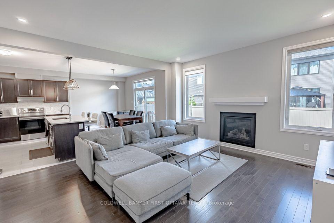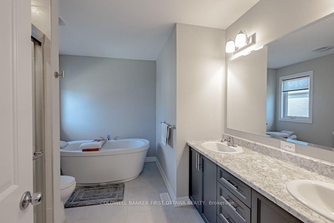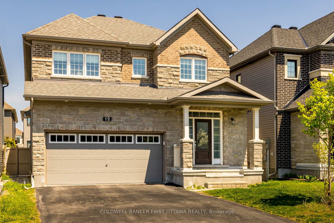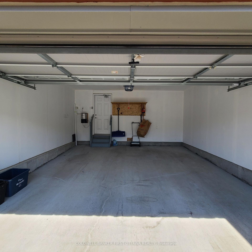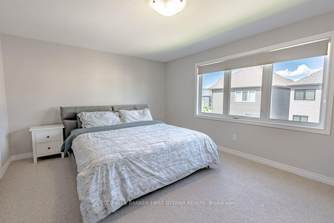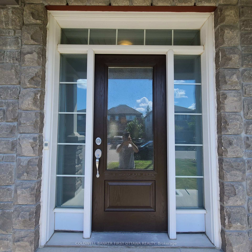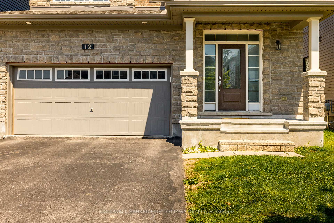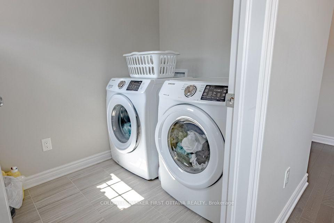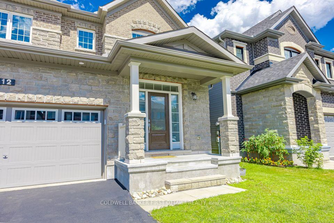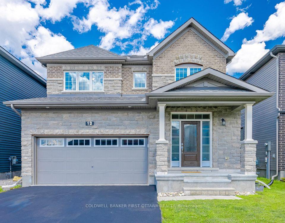$949,000
Available - For Sale
Listing ID: X12144680
12 HAWKS LANDING Cres , Stittsville - Munster - Richmond, K2S 1W1, Ottawa
| Discover the perfect blend of style and functionality at 12 Hawks Landing Crescent, nestled in the vibrant, family-friendly community of Potters Key. Surrounded by mature trees and just moments from parks, walking trails, schools, coffee shops, and amenities, this stunning home offers nearly 2,321 sq ft of thoughtfully designed living space.The bright, open-concept main floor features rich hardwood and tile flooring, a spacious great room with a gas fireplace, and a large dining area ideal for entertaining. The showpiece kitchen is a chefs dream, complete with quartz countertops, stainless steel appliances, a modern backsplash, and a generous island that brings everyone together with ease.Upstairs, the hardwood staircase leads to four well-proportioned bedrooms, including a luxurious primary retreat with dual walk-in closets and a serene 5-piece ensuite boasting a deep soaker tub, double vanity, and oversized glass shower. A standout feature is the oversized second-floor laundry room a stylish and practical bonus for busy households.Step outside to the fully fenced backyard with plenty of space for outdoor enjoyment. This home is move-in ready. |
| Price | $949,000 |
| Taxes: | $4239.24 |
| Occupancy: | Tenant |
| Address: | 12 HAWKS LANDING Cres , Stittsville - Munster - Richmond, K2S 1W1, Ottawa |
| Lot Size: | 11.00 x 91.86 (Feet) |
| Directions/Cross Streets: | Eagle Crest Heights & Hawks Landing Crescent |
| Rooms: | 8 |
| Rooms +: | 0 |
| Bedrooms: | 4 |
| Bedrooms +: | 0 |
| Family Room: | F |
| Basement: | Full, Unfinished |
| Level/Floor | Room | Length(ft) | Width(ft) | Descriptions | |
| Room 1 | Main | Dining Ro | 14.4 | 10.99 | |
| Room 2 | Main | Breakfast | 14.01 | 9.32 | |
| Room 3 | Main | Kitchen | 13.42 | 10 | |
| Room 4 | Second | Primary B | 16.99 | 12.4 | |
| Room 5 | Second | Bedroom 2 | 13.25 | 9.74 | |
| Room 6 | Second | Bedroom 3 | 11.32 | 10.99 | |
| Room 7 | Second | Bedroom 4 | 10.66 | 11.91 |
| Washroom Type | No. of Pieces | Level |
| Washroom Type 1 | 4 | |
| Washroom Type 2 | 2 | |
| Washroom Type 3 | 0 | |
| Washroom Type 4 | 0 | |
| Washroom Type 5 | 0 |
| Total Area: | 0.00 |
| Property Type: | Detached |
| Style: | 2-Storey |
| Exterior: | Stone, Vinyl Siding |
| Garage Type: | Attached |
| (Parking/)Drive: | Inside Ent |
| Drive Parking Spaces: | 4 |
| Park #1 | |
| Parking Type: | Inside Ent |
| Park #2 | |
| Parking Type: | Inside Ent |
| Park #3 | |
| Parking Type: | Private |
| Pool: | None |
| Other Structures: | Fence - Full |
| Approximatly Square Footage: | 2000-2500 |
| Property Features: | Public Trans, Park |
| CAC Included: | N |
| Water Included: | N |
| Cabel TV Included: | N |
| Common Elements Included: | N |
| Heat Included: | N |
| Parking Included: | N |
| Condo Tax Included: | N |
| Building Insurance Included: | N |
| Fireplace/Stove: | Y |
| Heat Type: | Forced Air |
| Central Air Conditioning: | Central Air |
| Central Vac: | Y |
| Laundry Level: | Syste |
| Ensuite Laundry: | F |
| Sewers: | Sewer |
$
%
Years
This calculator is for demonstration purposes only. Always consult a professional
financial advisor before making personal financial decisions.
| Although the information displayed is believed to be accurate, no warranties or representations are made of any kind. |
| COLDWELL BANKER FIRST OTTAWA REALTY |
|
|

Vishal Sharma
Broker
Dir:
416-627-6612
Bus:
905-673-8500
| Book Showing | Email a Friend |
Jump To:
At a Glance:
| Type: | Freehold - Detached |
| Area: | Ottawa |
| Municipality: | Stittsville - Munster - Richmond |
| Neighbourhood: | 8211 - Stittsville (North) |
| Style: | 2-Storey |
| Lot Size: | 11.00 x 91.86(Feet) |
| Tax: | $4,239.24 |
| Beds: | 4 |
| Baths: | 3 |
| Fireplace: | Y |
| Pool: | None |
Locatin Map:
Payment Calculator:

