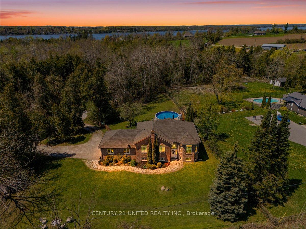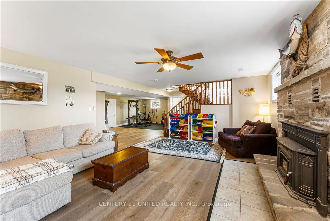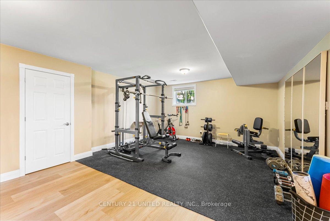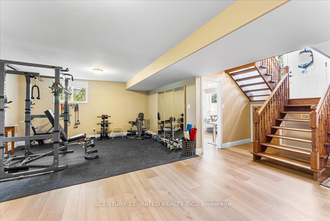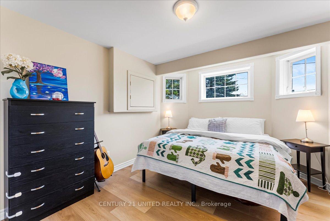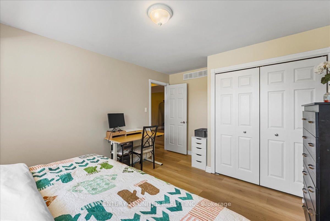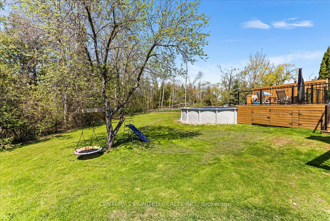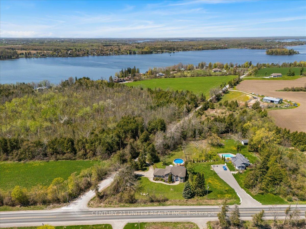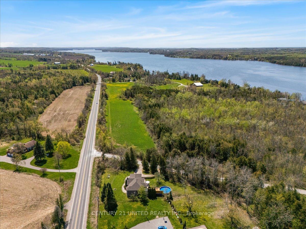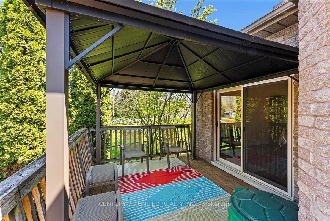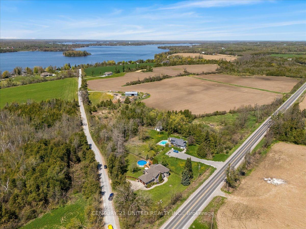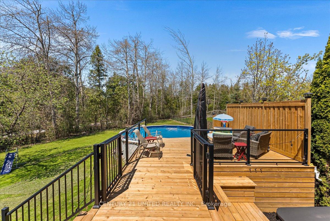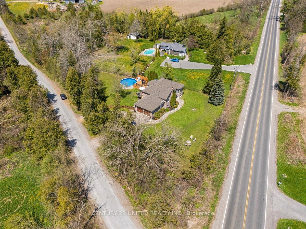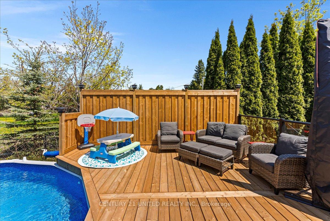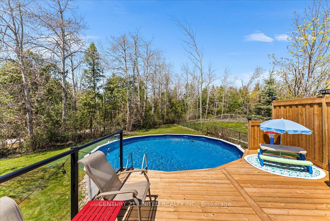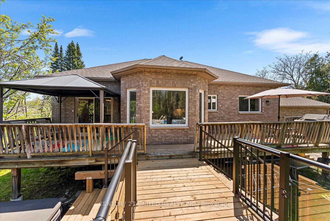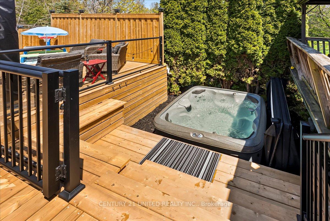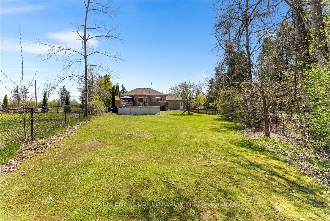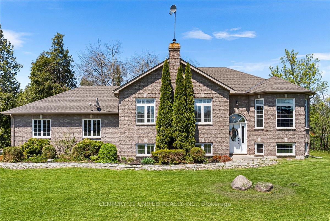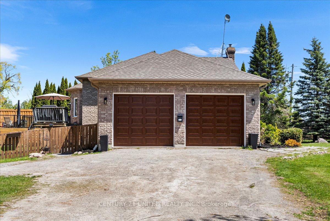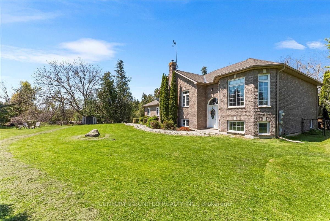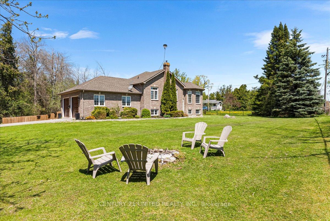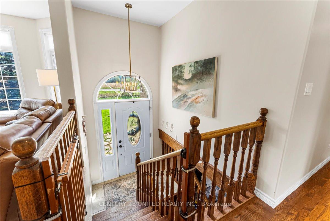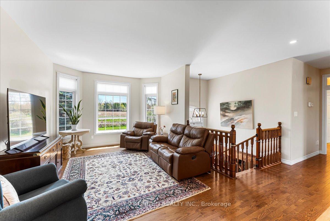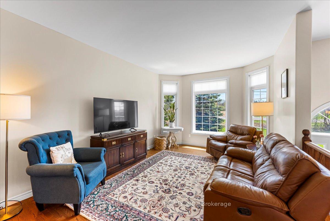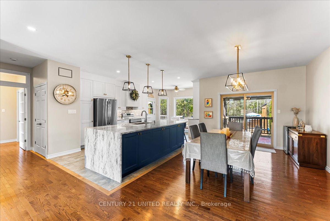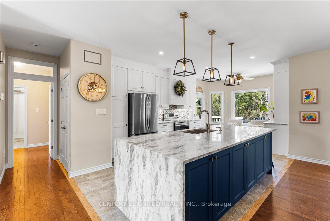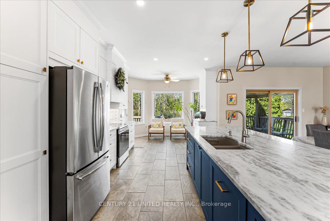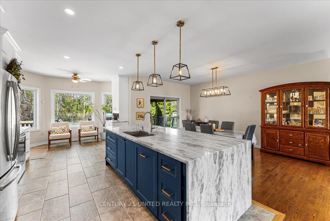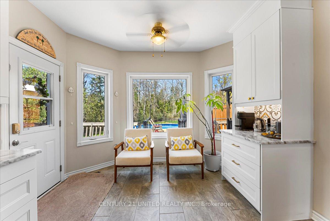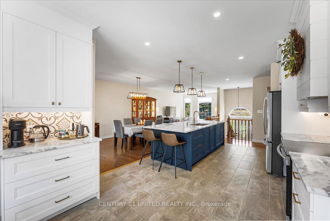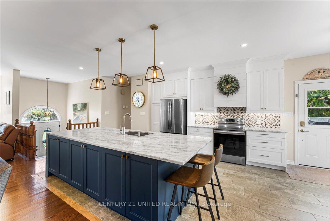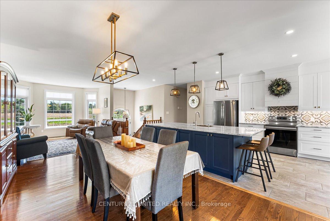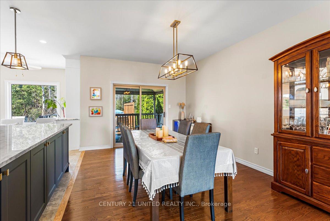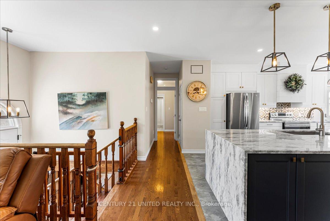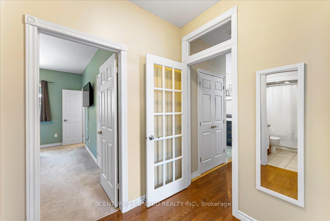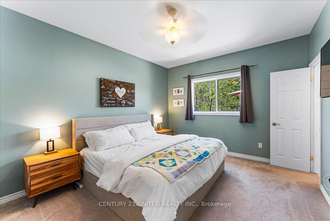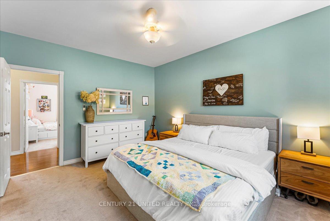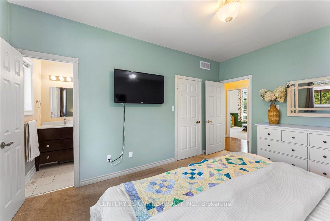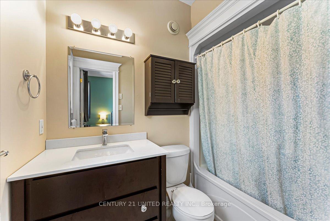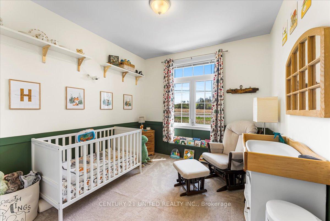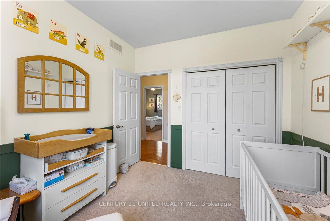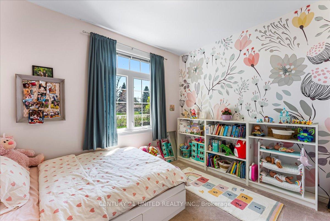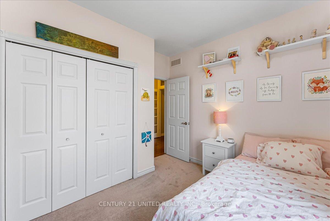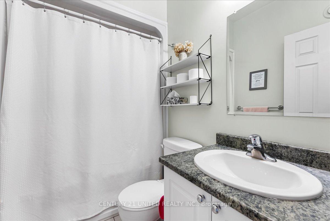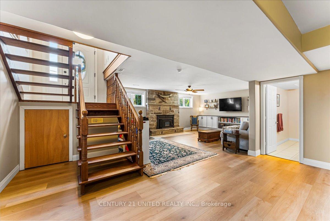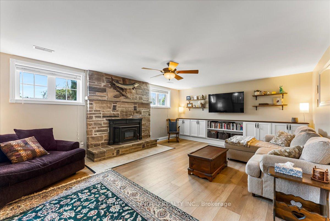$865,000
Available - For Sale
Listing ID: X12144685
1595 Poplar Point Road , Selwyn, K9J 6X5, Peterborough
| WOW ! Where to begin? Located within 15 minutes to Peterborough, 3 minutes to Jones Beach Bridgenorth for public boat launch, on school bus routes & 5 minutes to Selwyn Conservation for beach, trails and outdoor fun on Chemong Lake. On the outside, this 2003 custom build, all brick bungalow, offers a 2 car oversized garage with brand new garage doors and access to basement, ample parking, 0.69 acres with a fenced yard, massive deck, gazebo, hot tub, pool and ample space for entertaining. On the inside, you are greeted with oak stairs leading to a large waterfall granite island in your expansive open concept recently renovated kitchen, 9 foot high ceilings, large windows, evening sunsets, hardwood flooring throughout, 3 bedrooms with hallway door for sound separation, primary bedroom offers a full en-suite and walk-in closet. Basement is also open concept with luxury vinyl plank flooring throughout, bedroom, full bathroom, wood fireplace, ample storage and a private laundry room with access to garage. Homes like this are far and few in between. |
| Price | $865,000 |
| Taxes: | $2689.00 |
| Occupancy: | Owner |
| Address: | 1595 Poplar Point Road , Selwyn, K9J 6X5, Peterborough |
| Acreage: | .50-1.99 |
| Directions/Cross Streets: | Poplar Point Rd & Selwyn Rd |
| Rooms: | 6 |
| Rooms +: | 3 |
| Bedrooms: | 3 |
| Bedrooms +: | 1 |
| Family Room: | F |
| Basement: | Walk-Up, Finished |
| Level/Floor | Room | Length(ft) | Width(ft) | Descriptions | |
| Room 1 | Main | Foyer | 6.86 | 4.17 | |
| Room 2 | Main | Living Ro | 11.22 | 16.04 | |
| Room 3 | Main | Dining Ro | 11.22 | 15.38 | |
| Room 4 | Main | Kitchen | 11.02 | 15.38 | |
| Room 5 | Main | Breakfast | 11.61 | 7.02 | |
| Room 6 | Main | Primary B | 10.4 | 14.27 | |
| Room 7 | Main | Bathroom | 6.04 | 7.68 | 4 Pc Ensuite |
| Room 8 | Main | Bathroom | 7.22 | 5.02 | 4 Pc Bath |
| Room 9 | Main | Bedroom 2 | 11.09 | 11.38 | |
| Room 10 | Main | Bedroom 3 | 9.51 | 11.38 | |
| Room 11 | Basement | Recreatio | 29.22 | 32.18 | |
| Room 12 | Basement | Bedroom | 10.33 | 15.74 | |
| Room 13 | Basement | Bathroom | 9.81 | 5.18 | |
| Room 14 | Basement | Utility R | 16.76 | 9.91 | |
| Room 15 | Basement | Other | 11.58 | 7.18 |
| Washroom Type | No. of Pieces | Level |
| Washroom Type 1 | 4 | Main |
| Washroom Type 2 | 4 | Main |
| Washroom Type 3 | 3 | Basement |
| Washroom Type 4 | 0 | |
| Washroom Type 5 | 0 |
| Total Area: | 0.00 |
| Approximatly Age: | 16-30 |
| Property Type: | Detached |
| Style: | Bungalow-Raised |
| Exterior: | Brick |
| Garage Type: | Attached |
| (Parking/)Drive: | Circular D |
| Drive Parking Spaces: | 6 |
| Park #1 | |
| Parking Type: | Circular D |
| Park #2 | |
| Parking Type: | Circular D |
| Park #3 | |
| Parking Type: | Private |
| Pool: | Above Gr |
| Approximatly Age: | 16-30 |
| Approximatly Square Footage: | 1100-1500 |
| Property Features: | Fenced Yard, Lake Access |
| CAC Included: | N |
| Water Included: | N |
| Cabel TV Included: | N |
| Common Elements Included: | N |
| Heat Included: | N |
| Parking Included: | N |
| Condo Tax Included: | N |
| Building Insurance Included: | N |
| Fireplace/Stove: | Y |
| Heat Type: | Water |
| Central Air Conditioning: | Central Air |
| Central Vac: | N |
| Laundry Level: | Syste |
| Ensuite Laundry: | F |
| Sewers: | Septic |
| Water: | Drilled W |
| Water Supply Types: | Drilled Well |
| Utilities-Cable: | N |
| Utilities-Hydro: | Y |
$
%
Years
This calculator is for demonstration purposes only. Always consult a professional
financial advisor before making personal financial decisions.
| Although the information displayed is believed to be accurate, no warranties or representations are made of any kind. |
| CENTURY 21 UNITED REALTY INC. |
|
|

Vishal Sharma
Broker
Dir:
416-627-6612
Bus:
905-673-8500
| Virtual Tour | Book Showing | Email a Friend |
Jump To:
At a Glance:
| Type: | Freehold - Detached |
| Area: | Peterborough |
| Municipality: | Selwyn |
| Neighbourhood: | Selwyn |
| Style: | Bungalow-Raised |
| Approximate Age: | 16-30 |
| Tax: | $2,689 |
| Beds: | 3+1 |
| Baths: | 3 |
| Fireplace: | Y |
| Pool: | Above Gr |
Locatin Map:
Payment Calculator:

