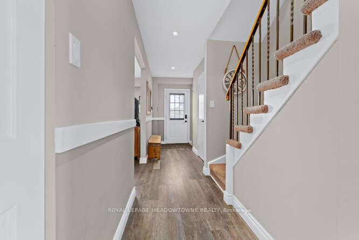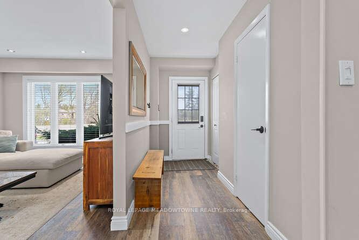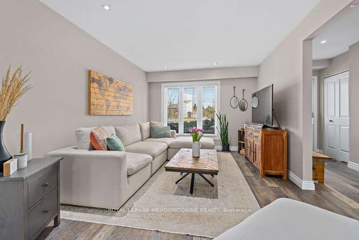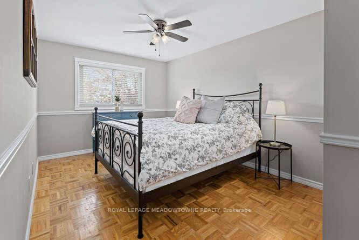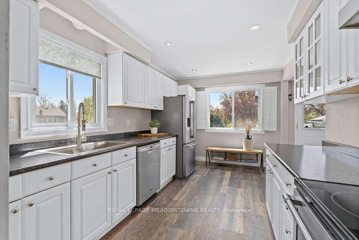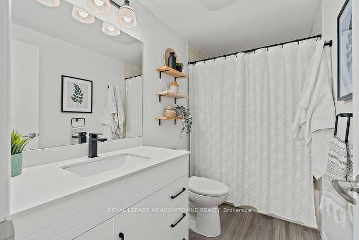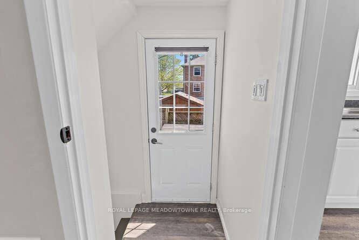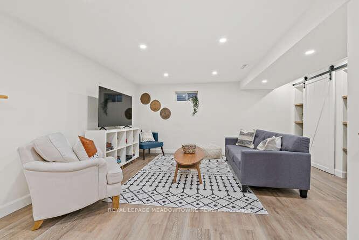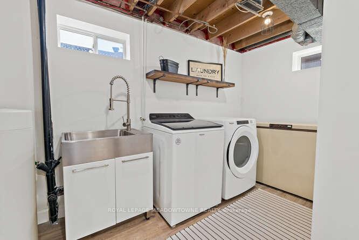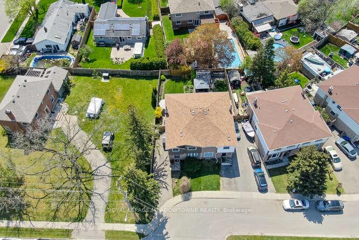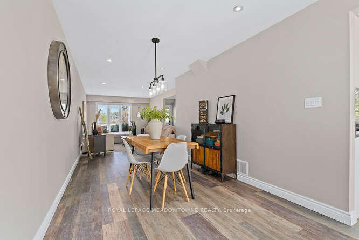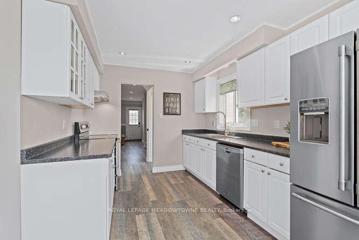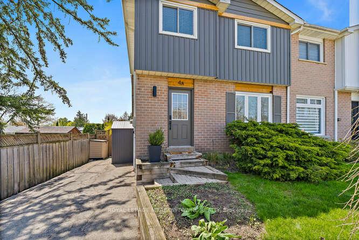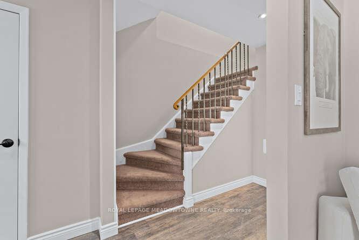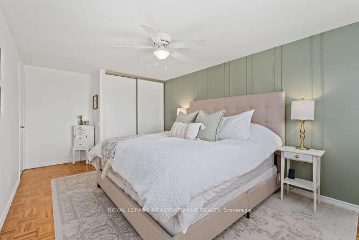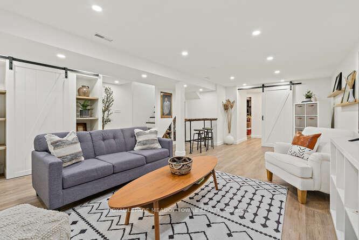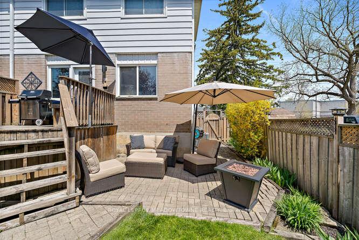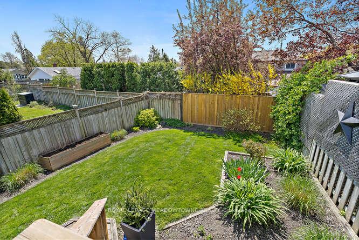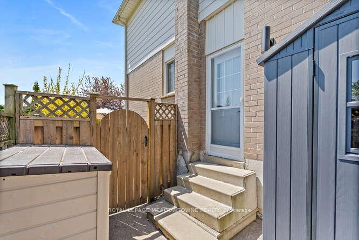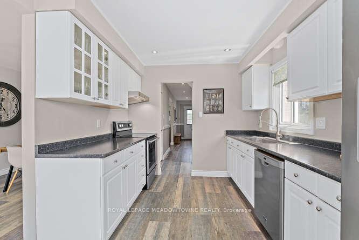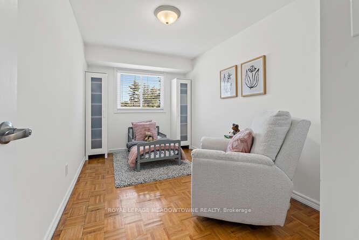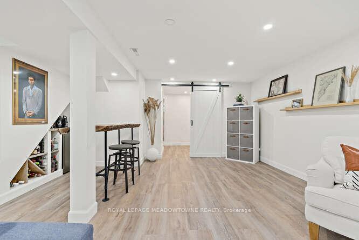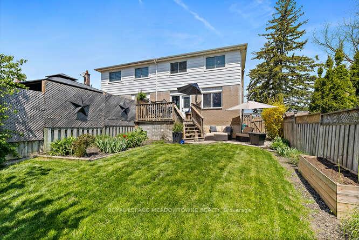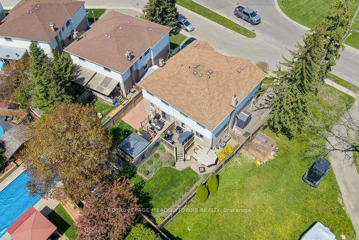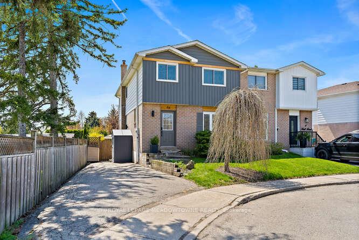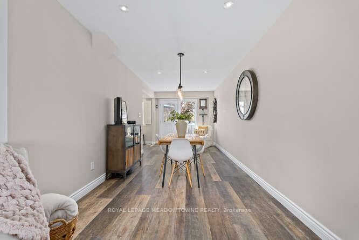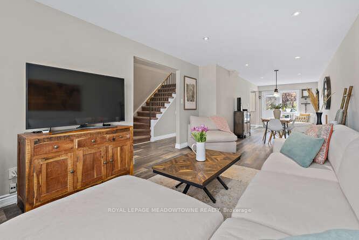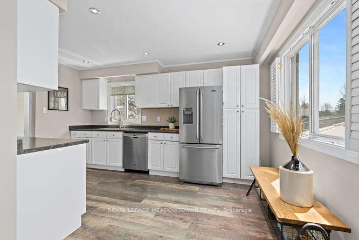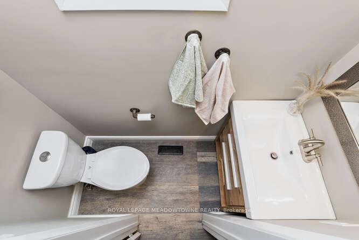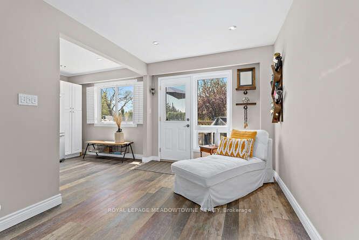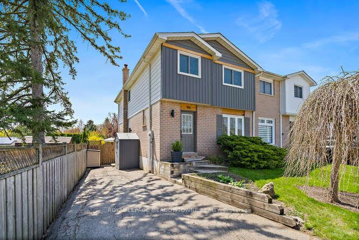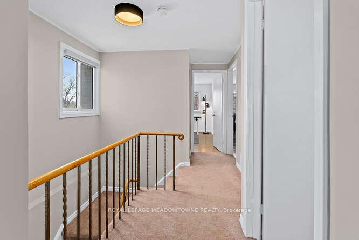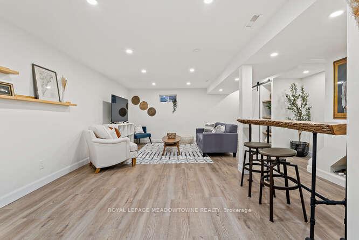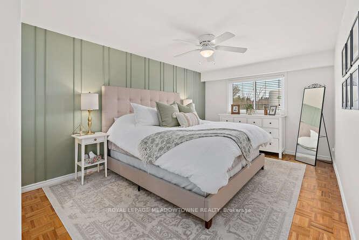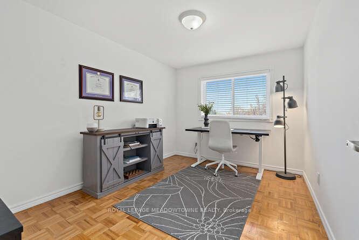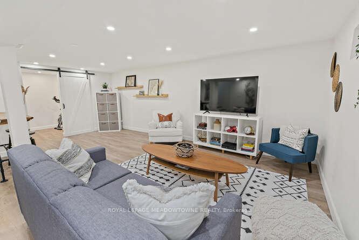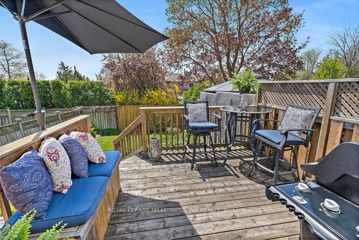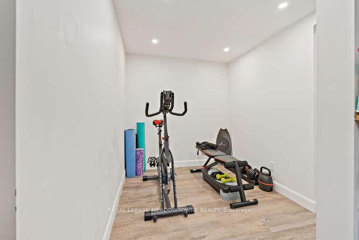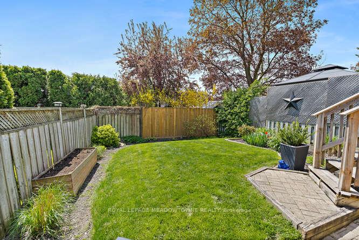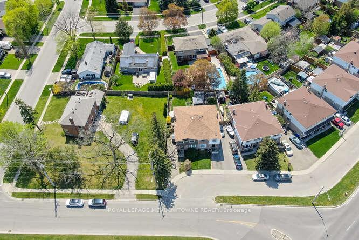$879,900
Available - For Sale
Listing ID: W12140848
4A Hall Road , Halton Hills, L7G 4W5, Halton
| Great location near the GO Bus route for this affordable 4 bedroom semi-detached home which has been beautifully updated on a mature lot. You'll love the size of the principal rooms with newer luxury vinyl floors in the living, dining rooms & kitchen, smooth ceilings, pot lights and lots of natural light pouring in. Walk-out from the dining-room (with retractable screen) to a great deck, built-in bench and lower patio for entertaining. Fully fenced with mature landscaping & lots of room to play. The primary bedroom fits a "California King" if needed with plenty of space left over. The other 3 bedrooms are generous in size. For additional living space, you'll find a finished basement with luxury vinyl floors, (2) bam doors, pot lights, lots of storage space, built-in bar area with shelves under the stairs & large laundry room. Updated (2023) vinyl siding & tri on the front exterior of the home, front window (2016), shingles (2013), A/C (2010) convenient side door entry from driveway, shed for storage & under deck storage, garbage and utility shed. Walking distance to Hungry Hollow ravine & trail system. |
| Price | $879,900 |
| Taxes: | $3363.51 |
| Assessment Year: | 2025 |
| Occupancy: | Owner |
| Address: | 4A Hall Road , Halton Hills, L7G 4W5, Halton |
| Acreage: | < .50 |
| Directions/Cross Streets: | GUELPH STREET & HALL ROAD |
| Rooms: | 7 |
| Rooms +: | 2 |
| Bedrooms: | 4 |
| Bedrooms +: | 0 |
| Family Room: | F |
| Basement: | Separate Ent |
| Level/Floor | Room | Length(ft) | Width(ft) | Descriptions | |
| Room 1 | Ground | Living Ro | 15.71 | 10.86 | Vinyl Floor, Pot Lights, Open Concept |
| Room 2 | Ground | Dining Ro | 19.88 | 8.92 | Vinyl Floor, Pot Lights, W/O To Deck |
| Room 3 | Ground | Kitchen | 14.27 | 8.53 | Stainless Steel Appl, Pantry, Pot Lights |
| Room 4 | Second | Primary B | 15.25 | 10.66 | Double Closet, Window |
| Room 5 | Second | Bedroom 2 | 12.1 | 9.48 | Closet, Window |
| Room 6 | Second | Bedroom 3 | 12.17 | 7.87 | Closet, Window |
| Room 7 | Second | Bedroom 4 | 12.63 | 9.05 | Closet, Window |
| Room 8 | Basement | Recreatio | 21.06 | 14.37 | Vinyl Floor, B/I Shelves, Pot Lights |
| Room 9 | Basement | Exercise | 8.82 | 7.38 | Vinyl Floor |
| Room 10 | Basement | Utility R |
| Washroom Type | No. of Pieces | Level |
| Washroom Type 1 | 2 | Ground |
| Washroom Type 2 | 4 | Second |
| Washroom Type 3 | 0 | |
| Washroom Type 4 | 0 | |
| Washroom Type 5 | 0 |
| Total Area: | 0.00 |
| Property Type: | Semi-Detached |
| Style: | 2-Storey |
| Exterior: | Brick |
| Garage Type: | None |
| (Parking/)Drive: | Private Do |
| Drive Parking Spaces: | 2 |
| Park #1 | |
| Parking Type: | Private Do |
| Park #2 | |
| Parking Type: | Private Do |
| Pool: | None |
| Other Structures: | Garden Shed |
| Approximatly Square Footage: | 1500-2000 |
| Property Features: | Fenced Yard, Level |
| CAC Included: | N |
| Water Included: | N |
| Cabel TV Included: | N |
| Common Elements Included: | N |
| Heat Included: | N |
| Parking Included: | N |
| Condo Tax Included: | N |
| Building Insurance Included: | N |
| Fireplace/Stove: | N |
| Heat Type: | Forced Air |
| Central Air Conditioning: | Central Air |
| Central Vac: | N |
| Laundry Level: | Syste |
| Ensuite Laundry: | F |
| Elevator Lift: | False |
| Sewers: | Sewer |
$
%
Years
This calculator is for demonstration purposes only. Always consult a professional
financial advisor before making personal financial decisions.
| Although the information displayed is believed to be accurate, no warranties or representations are made of any kind. |
| ROYAL LEPAGE MEADOWTOWNE REALTY |
|
|

Vishal Sharma
Broker
Dir:
416-627-6612
Bus:
905-673-8500
| Virtual Tour | Book Showing | Email a Friend |
Jump To:
At a Glance:
| Type: | Freehold - Semi-Detached |
| Area: | Halton |
| Municipality: | Halton Hills |
| Neighbourhood: | Georgetown |
| Style: | 2-Storey |
| Tax: | $3,363.51 |
| Beds: | 4 |
| Baths: | 2 |
| Fireplace: | N |
| Pool: | None |
Locatin Map:
Payment Calculator:

