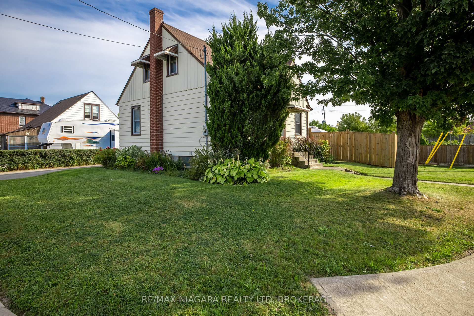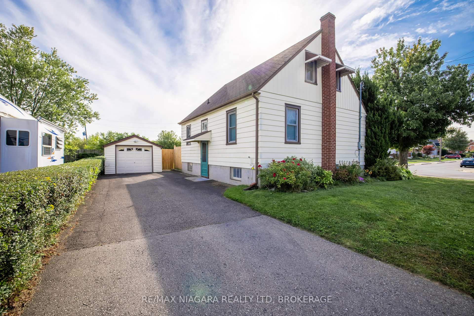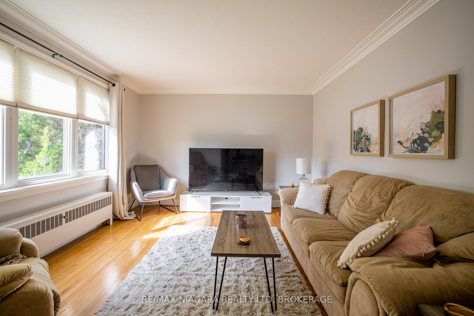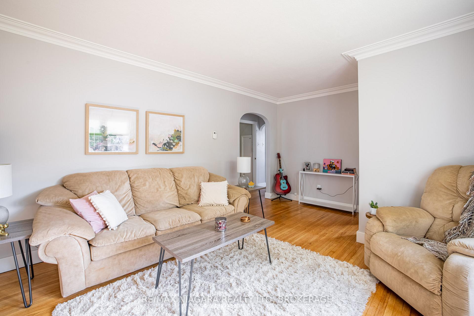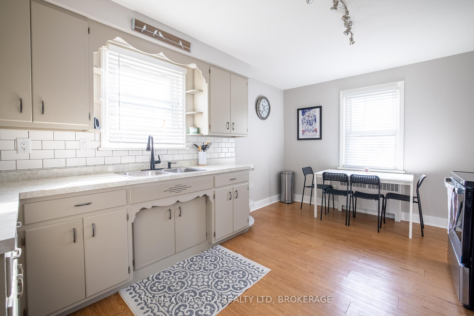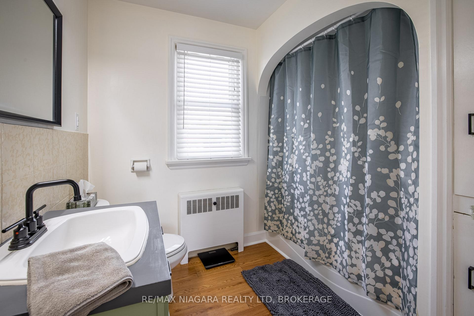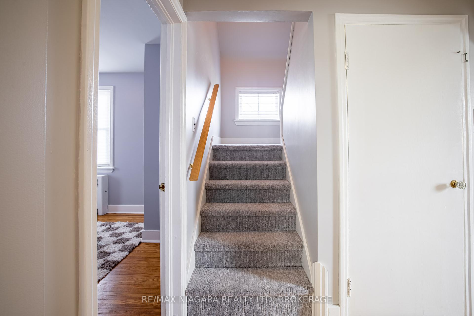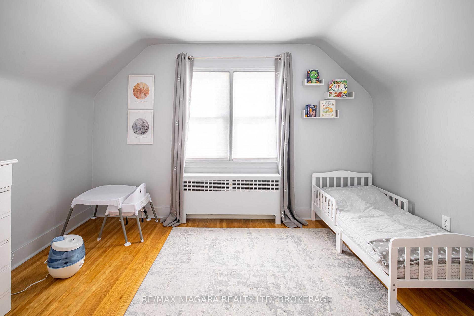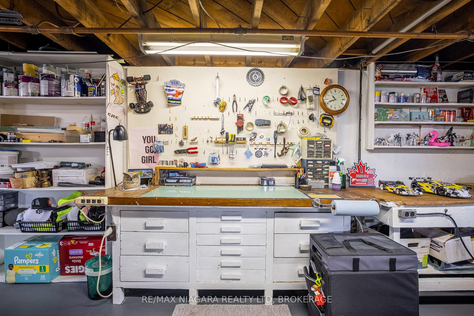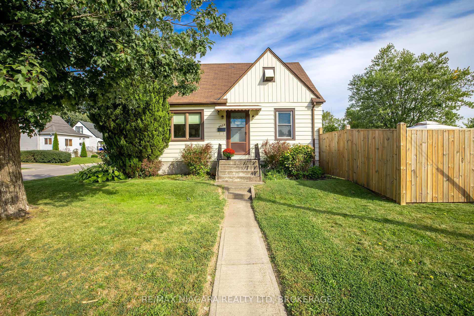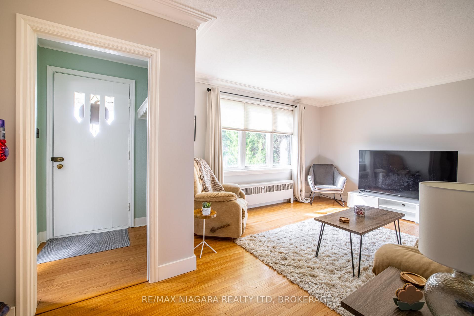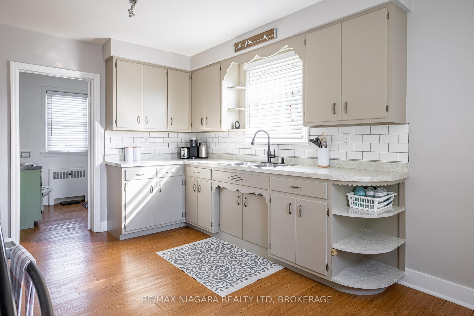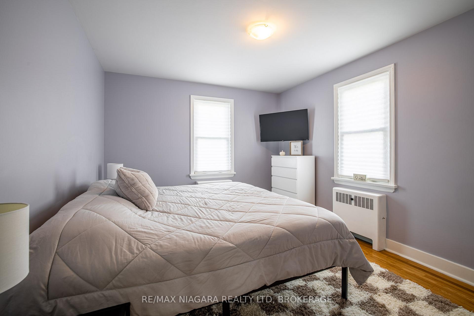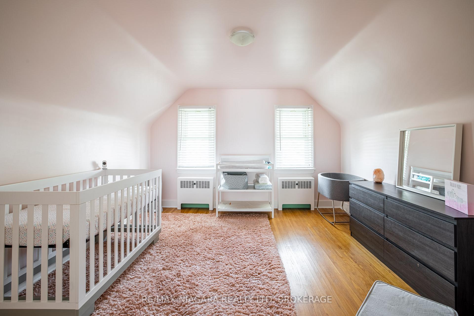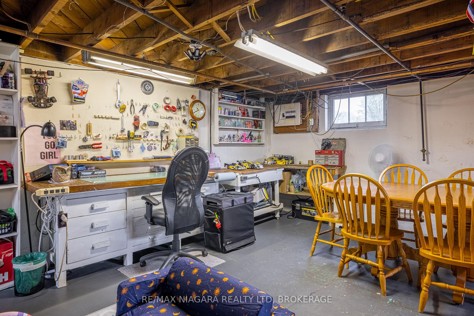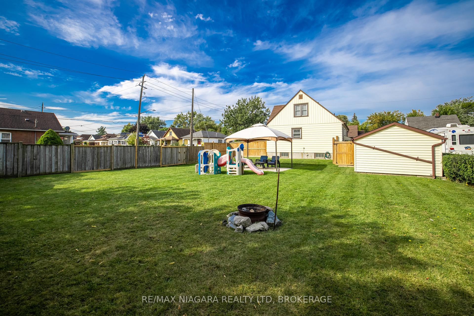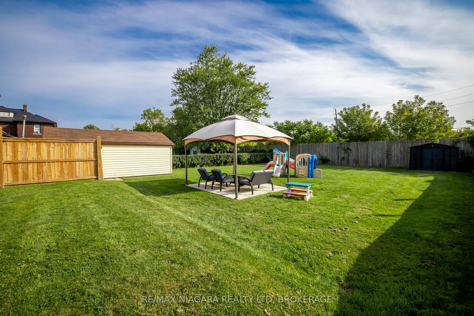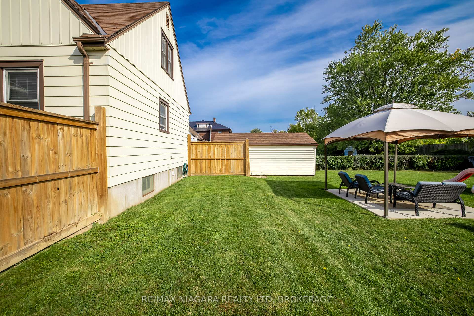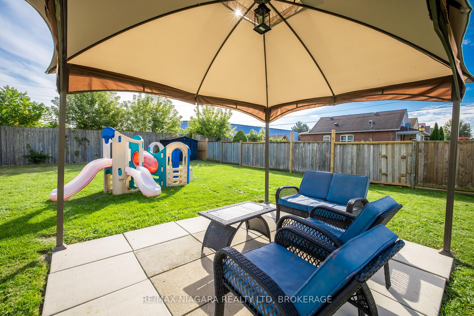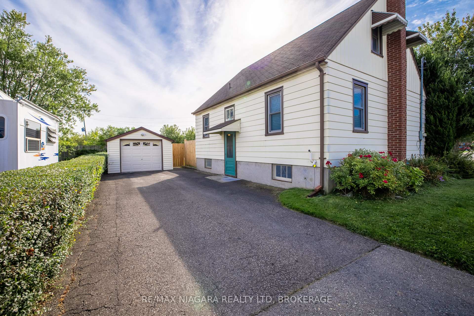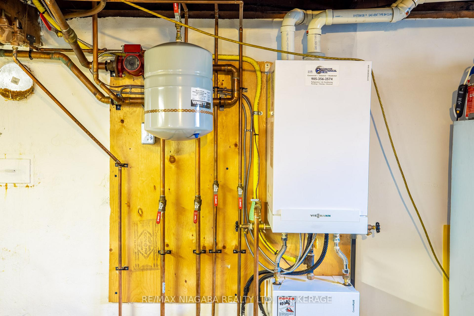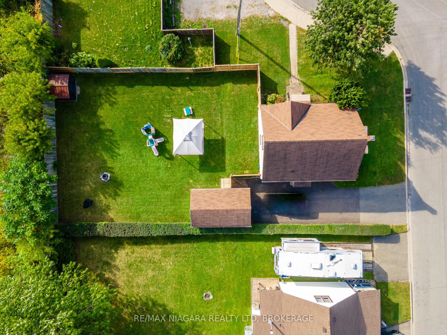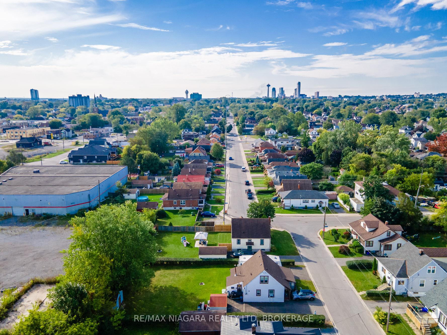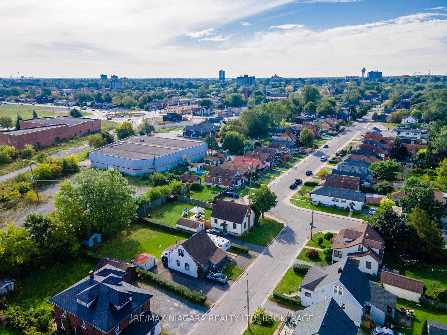$475,000
Available - For Sale
Listing ID: X12144698
4939 Hamilton Stre , Niagara Falls, L2E 2V9, Niagara
| Welcome to this charming starter home located at 4939 Hamilton Street. Only the second owner of this cozy house, they have maintained a clean, well-kept and quaint living space, perfect for first-time buyers or those looking for a comfortable retreat. With three bedrooms and one bathroom, this story and a half property provides ample space for a small family. The 1100 square feet of living area ensures there is plenty of room to relax and unwind. Situated on a double lot, this property offers an abundance of outdoor space for gardening, entertaining, or simply enjoying the fresh air. The fenced-in yard provides privacy and security, making it an ideal spot for children and pets to play freely. Parking will never be an issue with four parking spaces available, ensuring convenience for both residents and guests. This home is surrounded by a friendly community and offers easy access to nearby amenities such as schools, parks, the popular Gale Centre Arena, Great Wolf Lodge and just a bike ride away to hop on the parkway. Commuting is made simple with convenient access to major highways and public transportation options. Don't miss out on the opportunity to make this charming house your own. Whether you're starting in Real Estate investing or looking for a cozy place to call home, 4939 Hamilton Street is waiting to welcome you with open arms. Schedule a showing today! |
| Price | $475,000 |
| Taxes: | $2499.00 |
| Assessment Year: | 2024 |
| Occupancy: | Owner |
| Address: | 4939 Hamilton Stre , Niagara Falls, L2E 2V9, Niagara |
| Directions/Cross Streets: | SECOND AVE |
| Rooms: | 5 |
| Bedrooms: | 3 |
| Bedrooms +: | 0 |
| Family Room: | F |
| Basement: | Unfinished |
| Level/Floor | Room | Length(ft) | Width(ft) | Descriptions | |
| Room 1 | Main | Kitchen | 15.68 | 10.5 | |
| Room 2 | Main | Living Ro | 18.01 | 12 | |
| Room 3 | Main | Primary B | 13.25 | 10.76 | |
| Room 4 | Second | Bedroom 2 | 12.99 | 12 | |
| Room 5 | Second | Bedroom 3 | 12.99 | 8.82 | |
| Room 6 | Main | Bathroom | 4 Pc Bath |
| Washroom Type | No. of Pieces | Level |
| Washroom Type 1 | 4 | Main |
| Washroom Type 2 | 0 | |
| Washroom Type 3 | 0 | |
| Washroom Type 4 | 0 | |
| Washroom Type 5 | 0 |
| Total Area: | 0.00 |
| Property Type: | Detached |
| Style: | 1 1/2 Storey |
| Exterior: | Aluminum Siding |
| Garage Type: | Detached |
| (Parking/)Drive: | Private |
| Drive Parking Spaces: | 3 |
| Park #1 | |
| Parking Type: | Private |
| Park #2 | |
| Parking Type: | Private |
| Pool: | None |
| Approximatly Square Footage: | 700-1100 |
| CAC Included: | N |
| Water Included: | N |
| Cabel TV Included: | N |
| Common Elements Included: | N |
| Heat Included: | N |
| Parking Included: | N |
| Condo Tax Included: | N |
| Building Insurance Included: | N |
| Fireplace/Stove: | N |
| Heat Type: | Water |
| Central Air Conditioning: | Window Unit |
| Central Vac: | N |
| Laundry Level: | Syste |
| Ensuite Laundry: | F |
| Sewers: | Sewer |
$
%
Years
This calculator is for demonstration purposes only. Always consult a professional
financial advisor before making personal financial decisions.
| Although the information displayed is believed to be accurate, no warranties or representations are made of any kind. |
| RE/MAX NIAGARA REALTY LTD, BROKERAGE |
|
|

Vishal Sharma
Broker
Dir:
416-627-6612
Bus:
905-673-8500
| Book Showing | Email a Friend |
Jump To:
At a Glance:
| Type: | Freehold - Detached |
| Area: | Niagara |
| Municipality: | Niagara Falls |
| Neighbourhood: | 210 - Downtown |
| Style: | 1 1/2 Storey |
| Tax: | $2,499 |
| Beds: | 3 |
| Baths: | 1 |
| Fireplace: | N |
| Pool: | None |
Locatin Map:
Payment Calculator:

