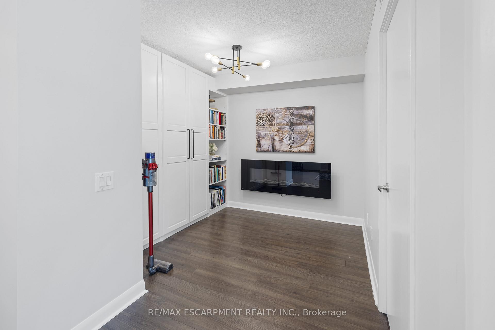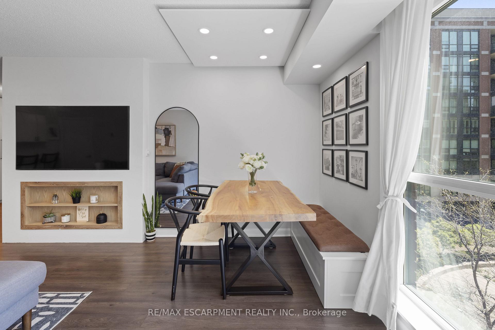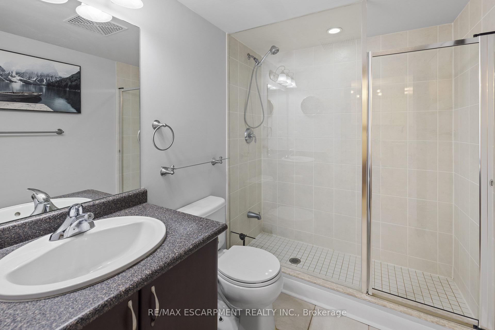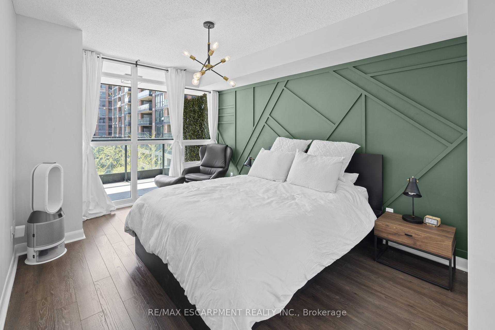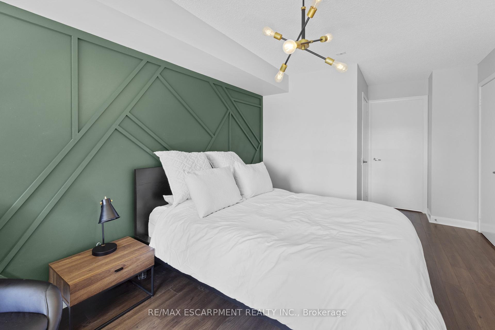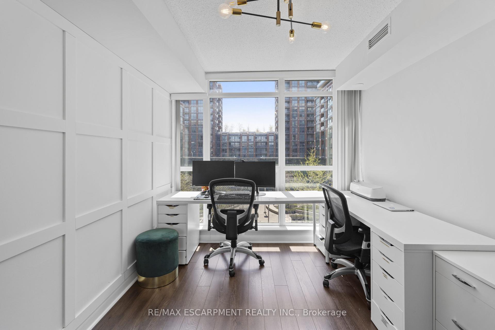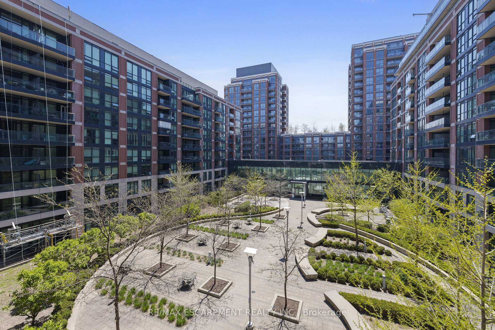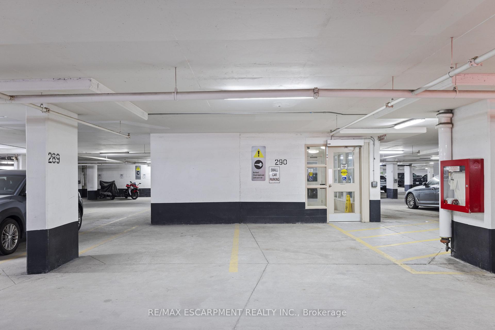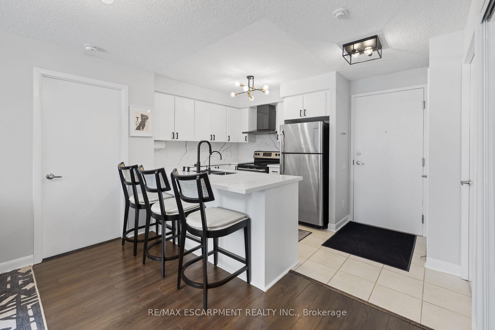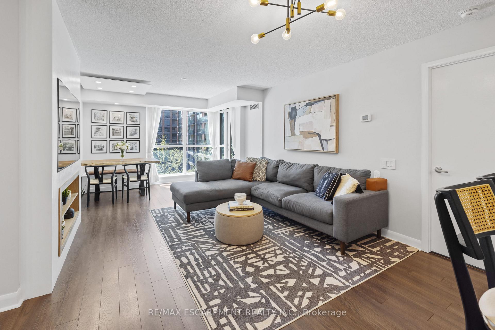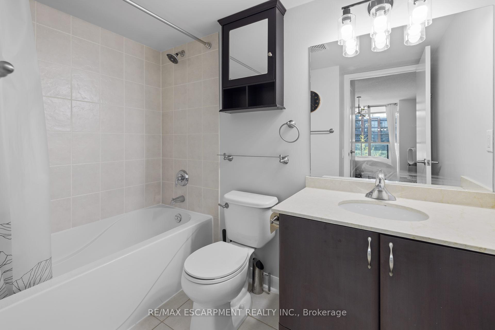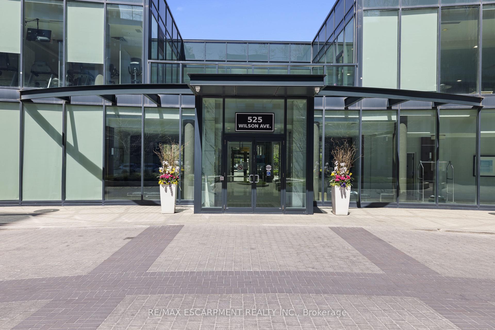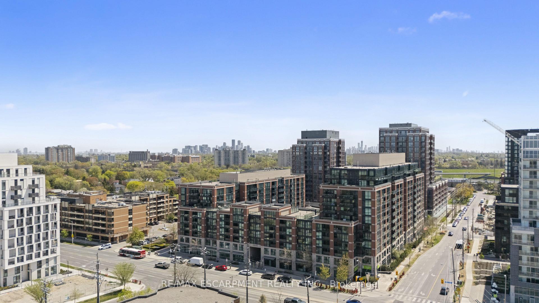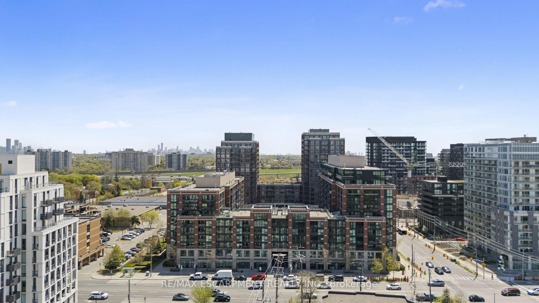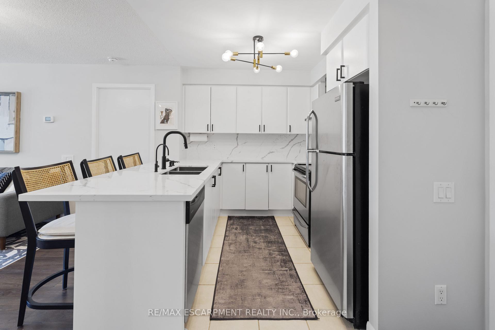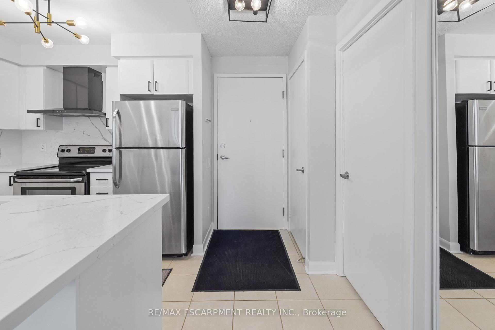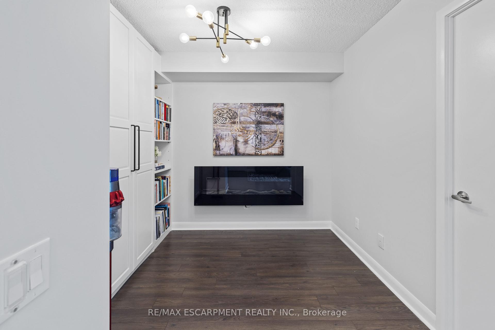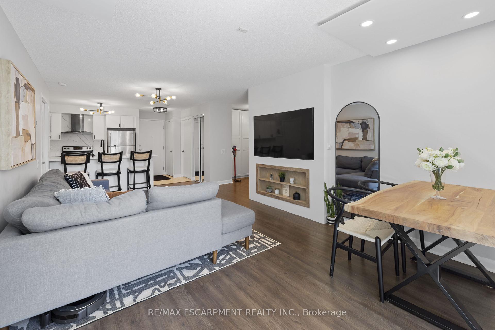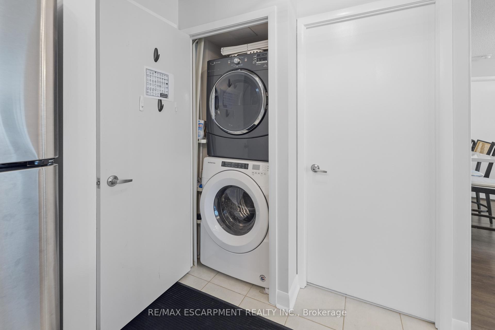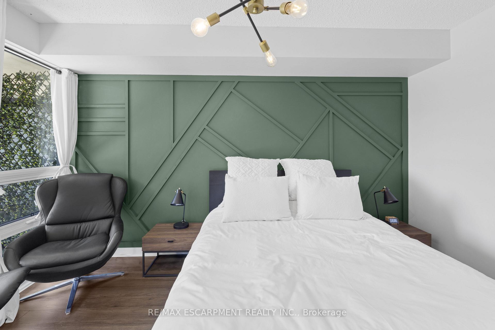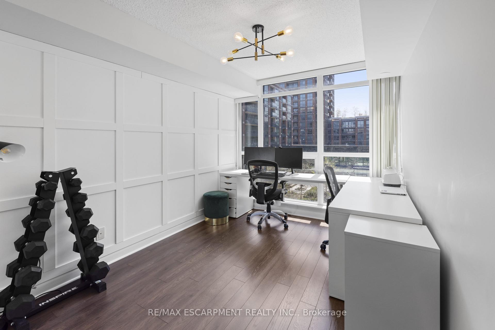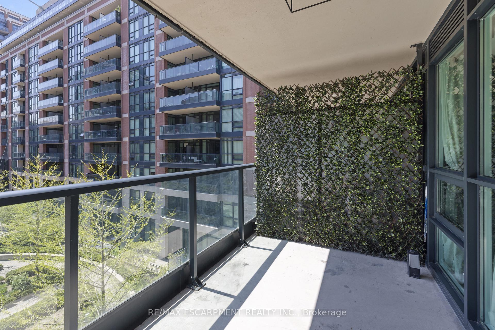$699,990
Available - For Sale
Listing ID: C12144702
525 Wilson Aven , Toronto, M3H 0A7, Toronto
| Bright Open Concept Living! 976 Sqft + 72 Sqft Balcony. Upgraded Unit with 2 Bedrooms and Large Den. 2 Full Washrooms. Lots of Natural Sunlight with Floor to Ceiling Windows. Custom Built In Media Unit, SS Appliances & Granite Counters Overlooks The Dining/Living Area. Walk Out To Private Balcony Overlooking The Quiet Courtyard! The Unit Comes W/2 Owned Parking Spots Side By Side & Right Next To The Elevators and 1 Storage Locker. Amenities Include: 24Hr Concierge, Gym, Yoga Studio, Indoor Pool, Games, Media & Party Rooms. Steps To TTC, Mins To Yorkdale Mall and Subway. |
| Price | $699,990 |
| Taxes: | $3068.59 |
| Occupancy: | Owner |
| Address: | 525 Wilson Aven , Toronto, M3H 0A7, Toronto |
| Postal Code: | M3H 0A7 |
| Province/State: | Toronto |
| Directions/Cross Streets: | Wilson Avenue & Allen Road |
| Level/Floor | Room | Length(ft) | Width(ft) | Descriptions | |
| Room 1 | Flat | Living Ro | 11.78 | 13.87 | |
| Room 2 | Flat | Dining Ro | 11.91 | 7.02 | |
| Room 3 | Flat | Kitchen | 8.46 | 9.25 | |
| Room 4 | Flat | Primary B | 9.97 | 17.42 | |
| Room 5 | Flat | Bedroom 2 | 9.02 | 13.61 | |
| Room 6 | Flat | Den | 9.68 | 9.61 | |
| Room 7 | Flat | Bathroom | 8.33 | 6.26 | |
| Room 8 | Flat | Bathroom | 10.07 | 5.74 |
| Washroom Type | No. of Pieces | Level |
| Washroom Type 1 | 3 | Main |
| Washroom Type 2 | 3 | Main |
| Washroom Type 3 | 0 | |
| Washroom Type 4 | 0 | |
| Washroom Type 5 | 0 |
| Total Area: | 0.00 |
| Approximatly Age: | 11-15 |
| Sprinklers: | Conc |
| Washrooms: | 2 |
| Heat Type: | Forced Air |
| Central Air Conditioning: | Central Air |
| Elevator Lift: | True |
$
%
Years
This calculator is for demonstration purposes only. Always consult a professional
financial advisor before making personal financial decisions.
| Although the information displayed is believed to be accurate, no warranties or representations are made of any kind. |
| RE/MAX ESCARPMENT REALTY INC. |
|
|

Vishal Sharma
Broker
Dir:
416-627-6612
Bus:
905-673-8500
| Book Showing | Email a Friend |
Jump To:
At a Glance:
| Type: | Com - Condo Apartment |
| Area: | Toronto |
| Municipality: | Toronto C06 |
| Neighbourhood: | Clanton Park |
| Style: | Apartment |
| Approximate Age: | 11-15 |
| Tax: | $3,068.59 |
| Maintenance Fee: | $799.61 |
| Beds: | 2+1 |
| Baths: | 2 |
| Fireplace: | Y |
Locatin Map:
Payment Calculator:

