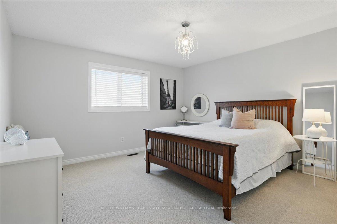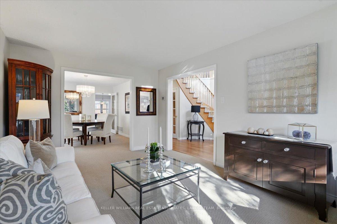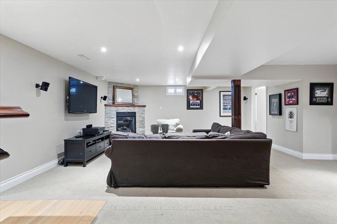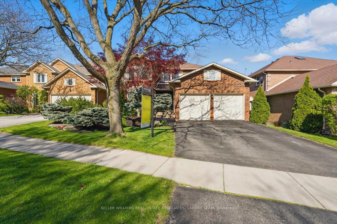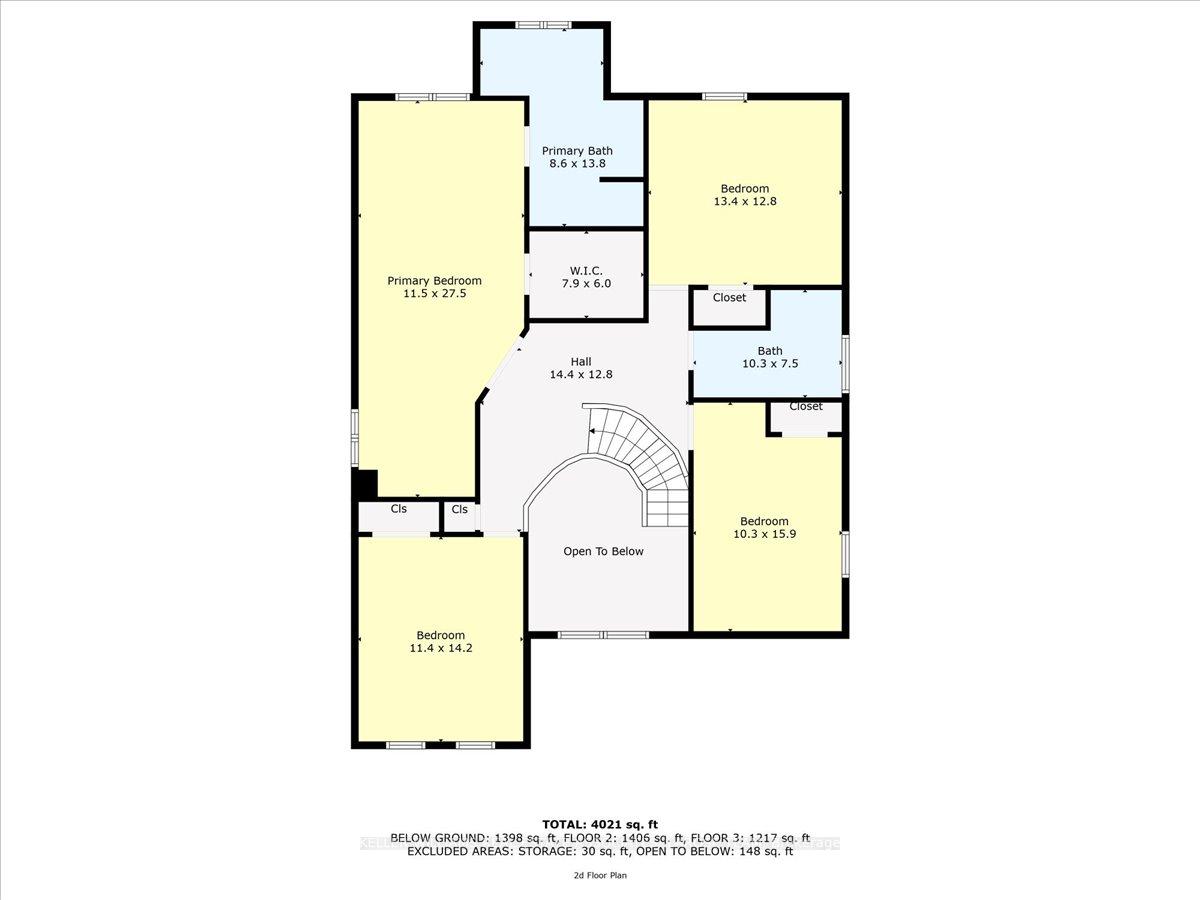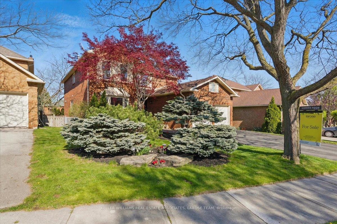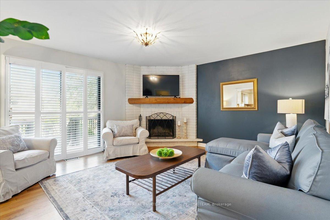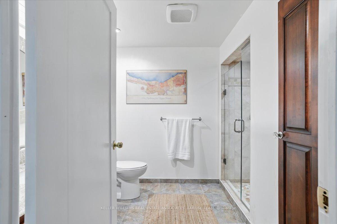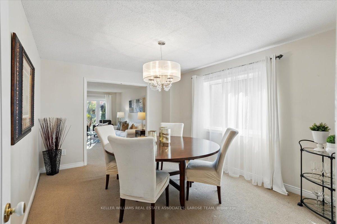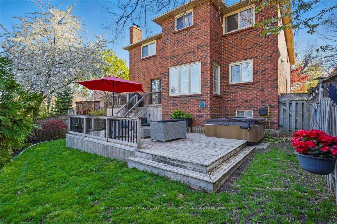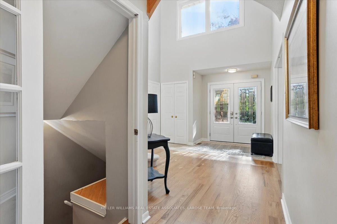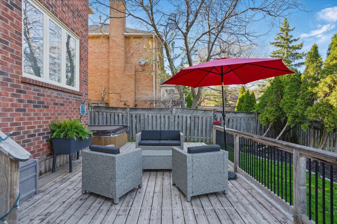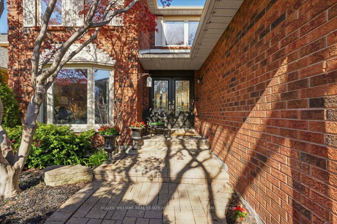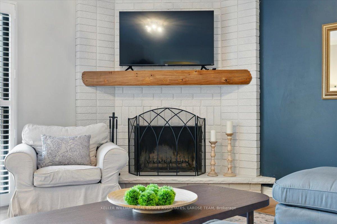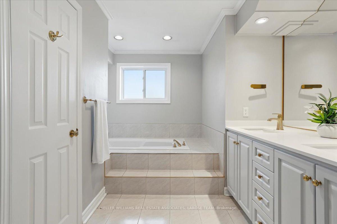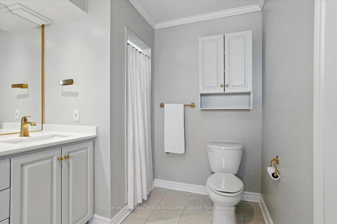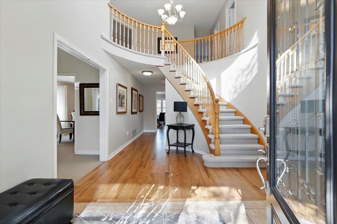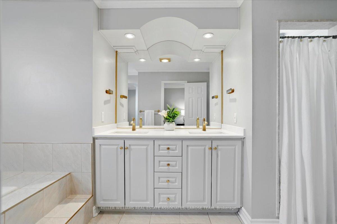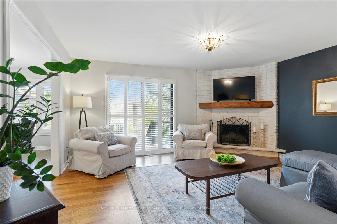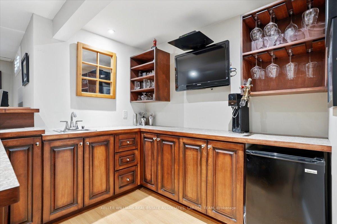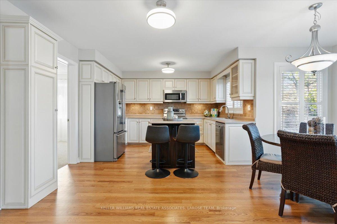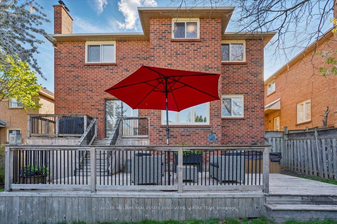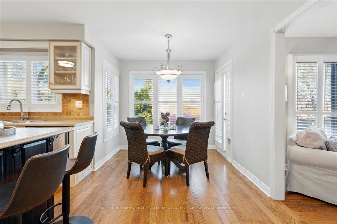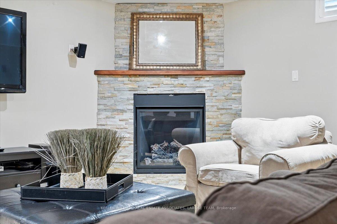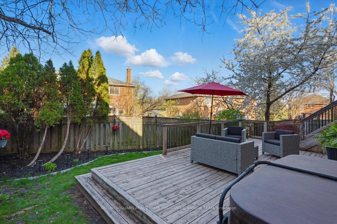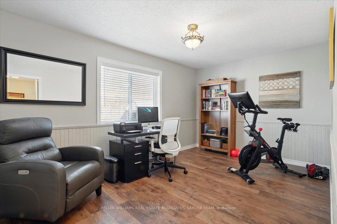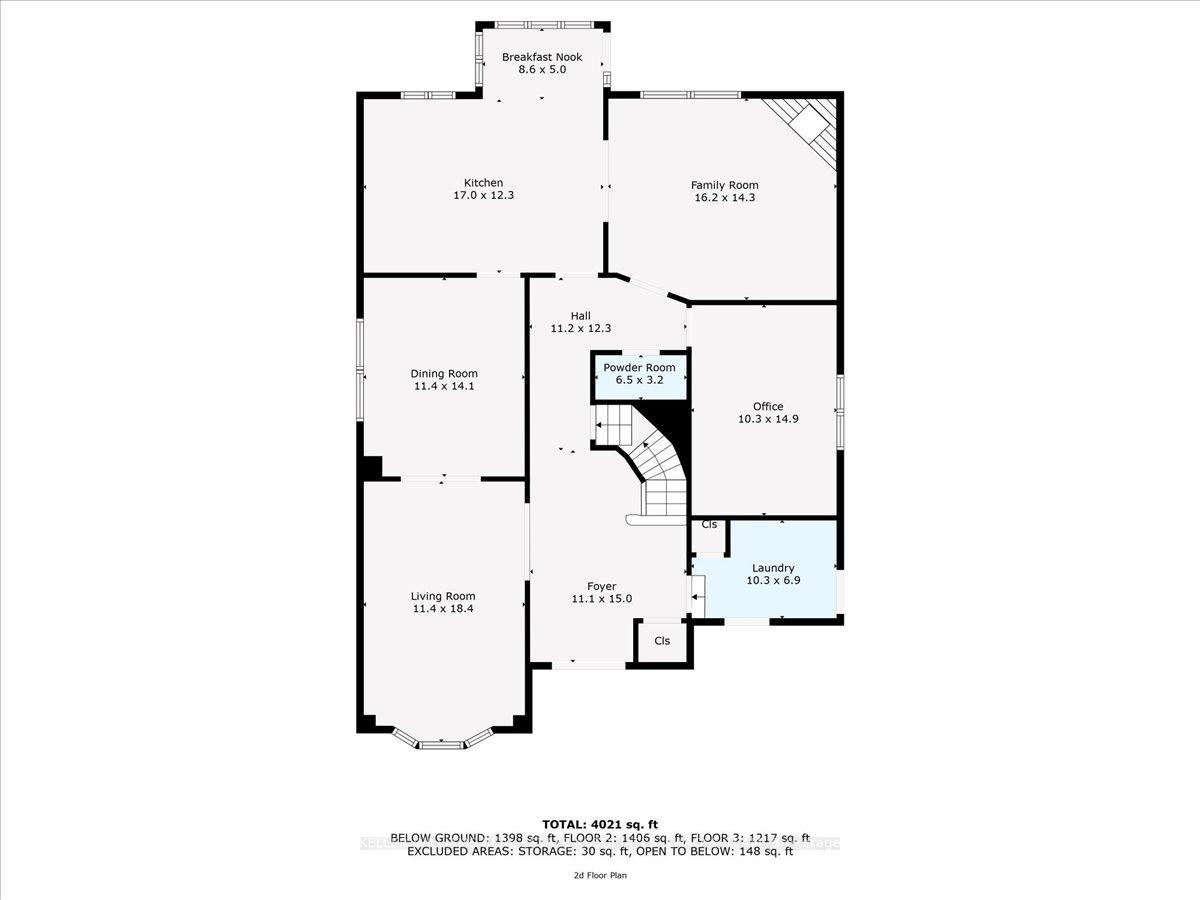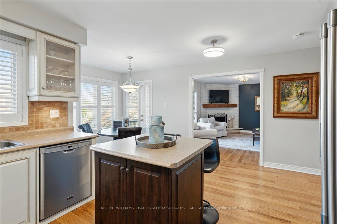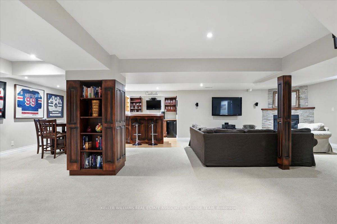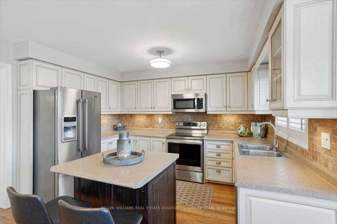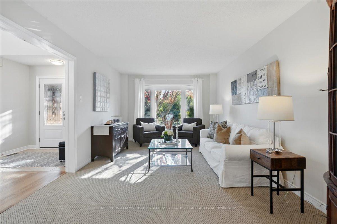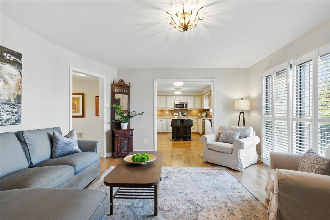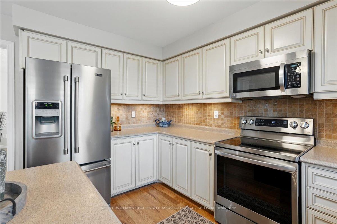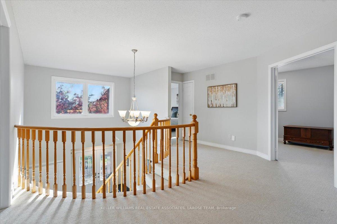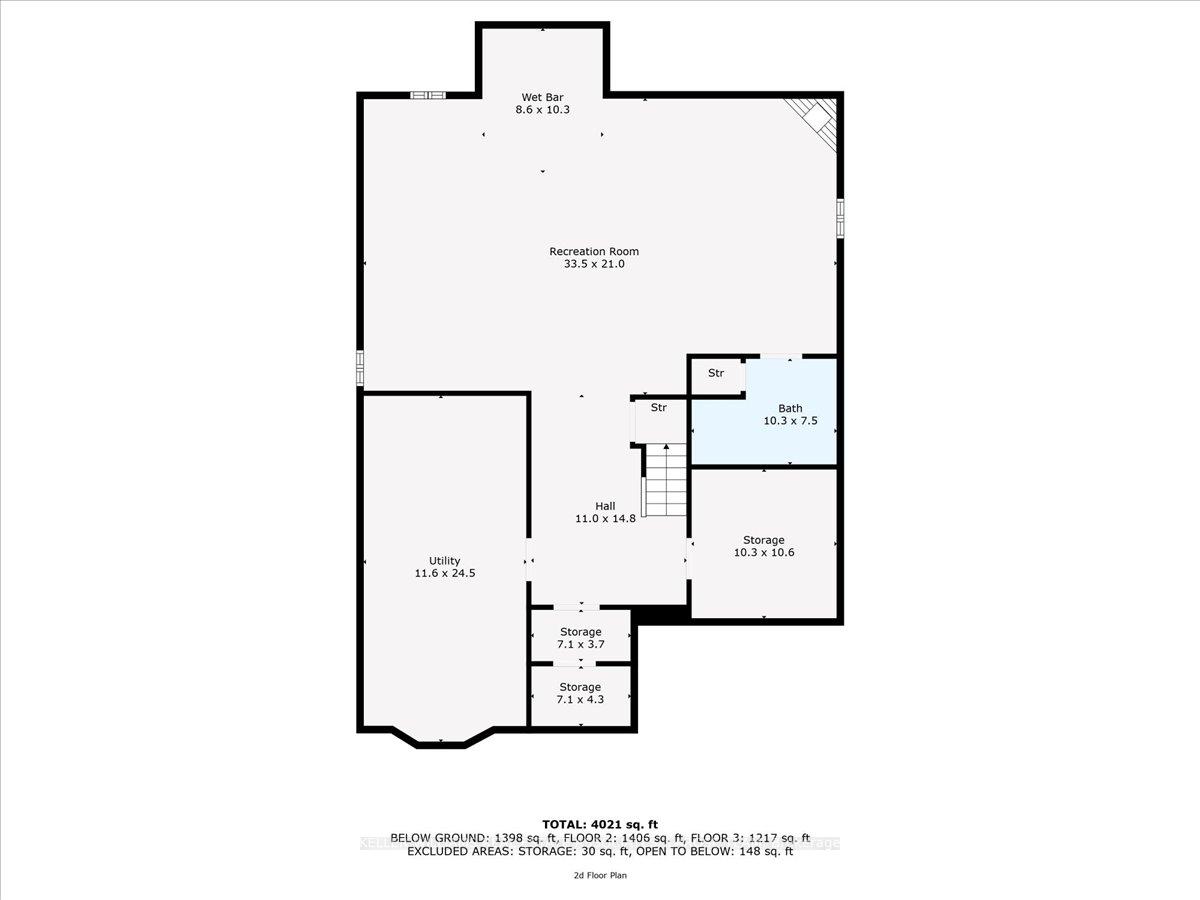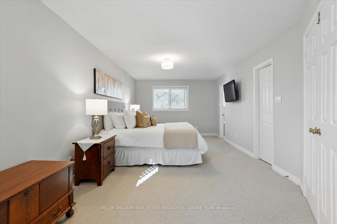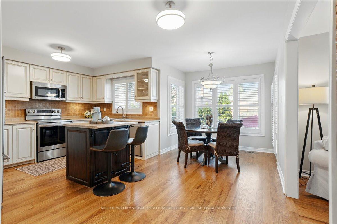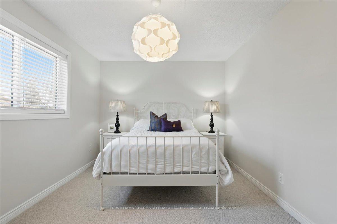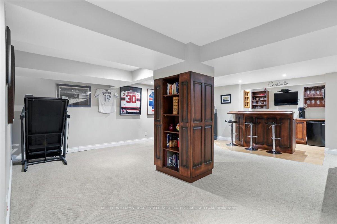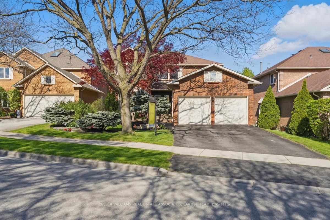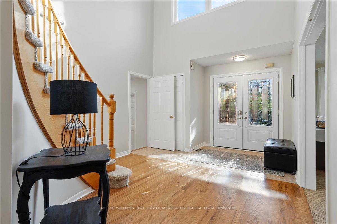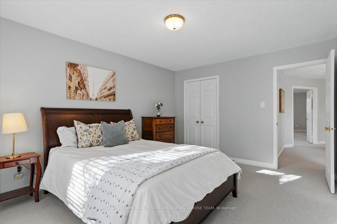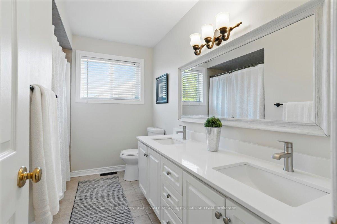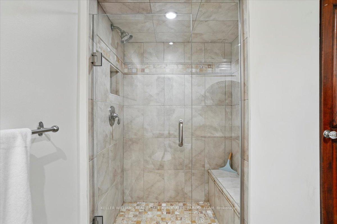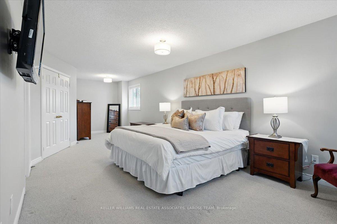$1,729,000
Available - For Sale
Listing ID: W12144127
1245 Greeniaus Road , Oakville, L6J 6Y5, Halton
| Welcome home. 1245 Greeniaus Road is nestled on a quiet court in the heart of east Oakville's desired neighbourhood of Clearview. Offering 4-bedrooms, 4-bathrooms and over 3,000 sq.ft. of thoughtfully designed living space, this home sits on a beautifully landscaped lot with a professionally built two-level deck perfect for outdoor entertaining! Ideally located near top-rated schools, parks, walking trails, shopping, and just minutes to the Clarkson GO Station, QEW, and Highway 403, this home combines exceptional convenience with timeless comfort. Step into the grand vaulted foyer and enjoy a freshly painted main and upper level, newly refinished hardwood flooring throughout the main level, and new plush broadloom carpeting on the upper floor and basement. The eat in kitchen features stainless steel appliances, and granite countertops, and opens into a cozy family room with a wood-burning fireplace an ideal space for gathering. This home also features a separate formal dining room perfect for those more formal occasions and connecting with one another.The upper level offers four generously sized bedrooms including a spacious primary retreat complete with a walk-in closet and updated ensuite featuring a separate tub and shower. Additional updates include new countertops and faucets in the main and ensuite bathrooms. A professionally finished basement adds valuable living space, with a gas fireplace, full wet bar with mini fridge, bathroom with glass walk-in shower, and plenty of room for recreation or entertaining. Located in a family-friendly neighbourhood with public and Catholic schools (JK8),nearby splash pads, and green spaces, this lovingly cared-for home offers a perfect blend of warmth, functionality, and style. This is a rare opportunity to own a true gem in one of Oakville's most connected and charming communities! |
| Price | $1,729,000 |
| Taxes: | $6875.88 |
| Assessment Year: | 2024 |
| Occupancy: | Owner |
| Address: | 1245 Greeniaus Road , Oakville, L6J 6Y5, Halton |
| Directions/Cross Streets: | Kingsway/Winston Churchill |
| Rooms: | 10 |
| Bedrooms: | 4 |
| Bedrooms +: | 0 |
| Family Room: | T |
| Basement: | Finished |
| Level/Floor | Room | Length(ft) | Width(ft) | Descriptions | |
| Room 1 | Main | Foyer | 11.15 | 15.09 | Closet, Hardwood Floor |
| Room 2 | Main | Living Ro | 18.37 | 11.48 | Bow Window, Broadloom |
| Room 3 | Main | Dining Ro | 14.1 | 11.48 | Large Window, Broadloom, Glass Doors |
| Room 4 | Main | Kitchen | 12.14 | 17.06 | Stainless Steel Appl, Hardwood Floor, Centre Island |
| Room 5 | Main | Breakfast | 4.92 | 8.53 | Large Window, Hardwood Floor |
| Room 6 | Main | Family Ro | 14.1 | 16.07 | Sliding Doors, Hardwood Floor, Stone Fireplace |
| Room 7 | Main | Office | 14.76 | 10.17 | Large Window, Hardwood Floor |
| Room 8 | Main | Laundry | 6.89 | 10.17 | Laundry Sink, Tile Floor |
| Room 9 | Second | Primary B | 27.55 | 11.48 | 5 Pc Ensuite, Walk-In Closet(s), Broadloom |
| Room 10 | Second | Bedroom 2 | 12.79 | 13.45 | Large Window, Closet, Broadloom |
| Room 11 | Second | Bedroom 3 | 15.74 | 10.17 | Large Window, Closet, Broadloom |
| Room 12 | Second | Bedroom 4 | 14.1 | 11.48 | Large Window, Closet, Broadloom |
| Room 13 | Basement | Recreatio | 20.99 | 33.46 | Gas Fireplace, Pot Lights, Broadloom |
| Room 14 | Basement | Other | 10.17 | 8.53 | B/I Bar, Bar Sink, Laminate |
| Room 15 | Basement | Utility R | 24.6 | 11.48 | B/I Shelves, Concrete Floor, Window |
| Washroom Type | No. of Pieces | Level |
| Washroom Type 1 | 2 | Main |
| Washroom Type 2 | 5 | Second |
| Washroom Type 3 | 3 | Basement |
| Washroom Type 4 | 0 | |
| Washroom Type 5 | 0 |
| Total Area: | 0.00 |
| Property Type: | Detached |
| Style: | 2-Storey |
| Exterior: | Brick |
| Garage Type: | Attached |
| (Parking/)Drive: | Private Do |
| Drive Parking Spaces: | 2 |
| Park #1 | |
| Parking Type: | Private Do |
| Park #2 | |
| Parking Type: | Private Do |
| Pool: | None |
| Approximatly Square Footage: | 3000-3500 |
| CAC Included: | N |
| Water Included: | N |
| Cabel TV Included: | N |
| Common Elements Included: | N |
| Heat Included: | N |
| Parking Included: | N |
| Condo Tax Included: | N |
| Building Insurance Included: | N |
| Fireplace/Stove: | Y |
| Heat Type: | Forced Air |
| Central Air Conditioning: | Central Air |
| Central Vac: | Y |
| Laundry Level: | Syste |
| Ensuite Laundry: | F |
| Sewers: | Sewer |
$
%
Years
This calculator is for demonstration purposes only. Always consult a professional
financial advisor before making personal financial decisions.
| Although the information displayed is believed to be accurate, no warranties or representations are made of any kind. |
| KELLER WILLIAMS REAL ESTATE ASSOCIATES, LAROSE TEAM |
|
|

Vishal Sharma
Broker
Dir:
416-627-6612
Bus:
905-673-8500
| Book Showing | Email a Friend |
Jump To:
At a Glance:
| Type: | Freehold - Detached |
| Area: | Halton |
| Municipality: | Oakville |
| Neighbourhood: | 1004 - CV Clearview |
| Style: | 2-Storey |
| Tax: | $6,875.88 |
| Beds: | 4 |
| Baths: | 4 |
| Fireplace: | Y |
| Pool: | None |
Locatin Map:
Payment Calculator:

