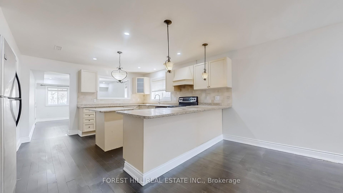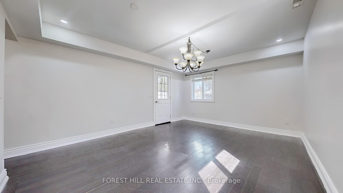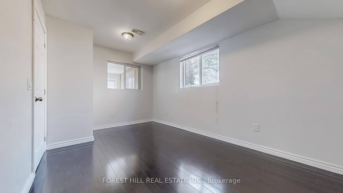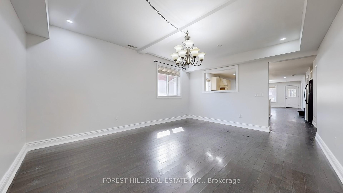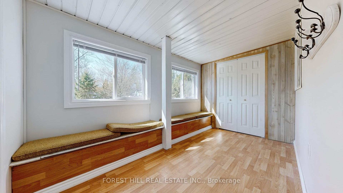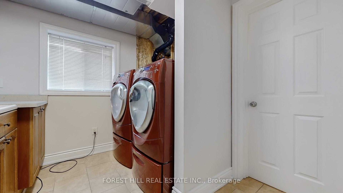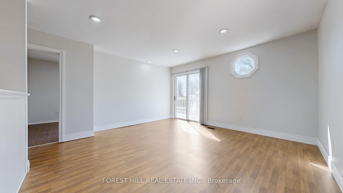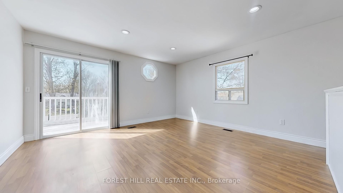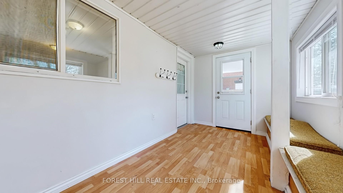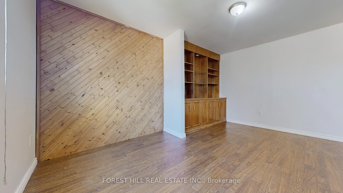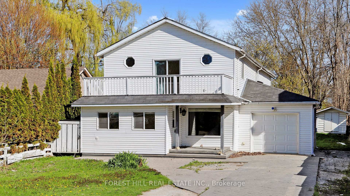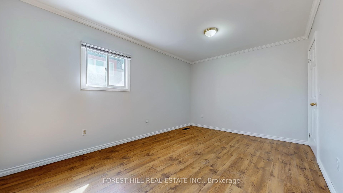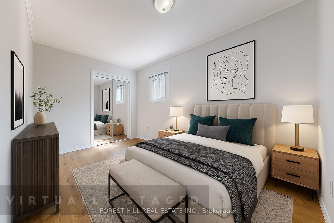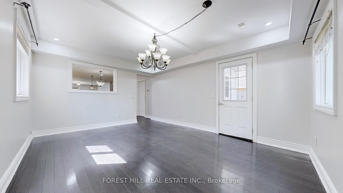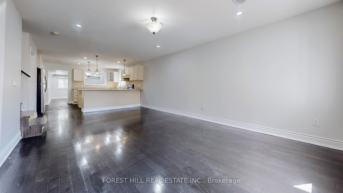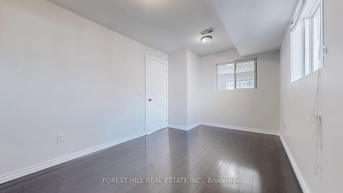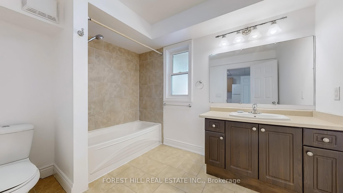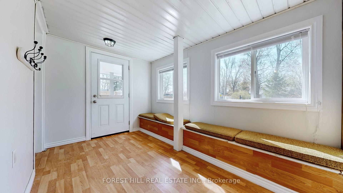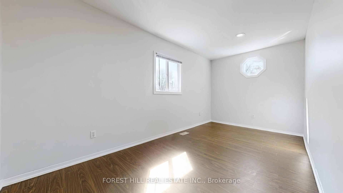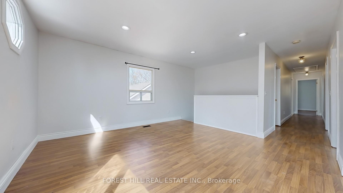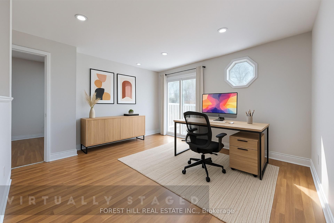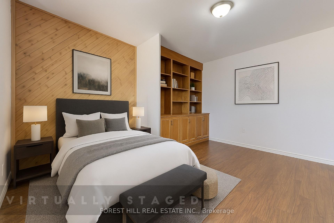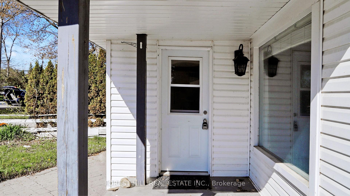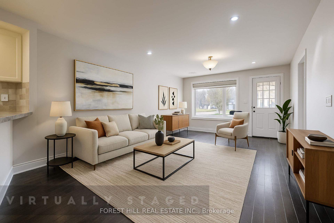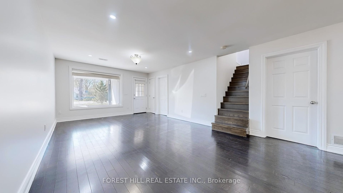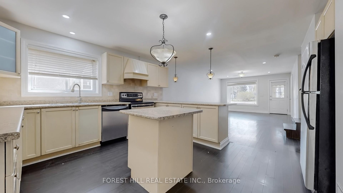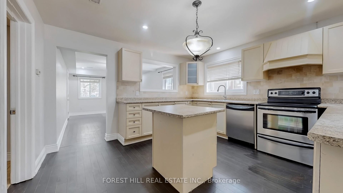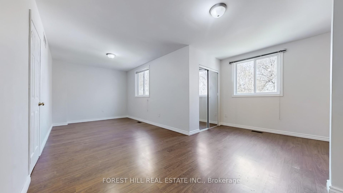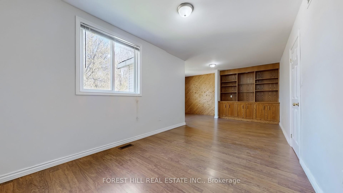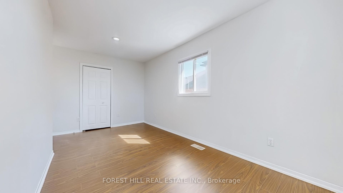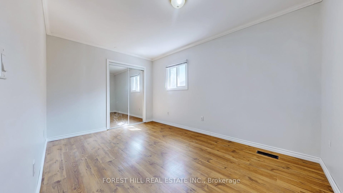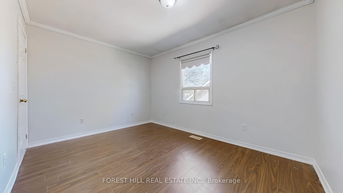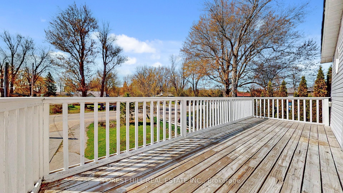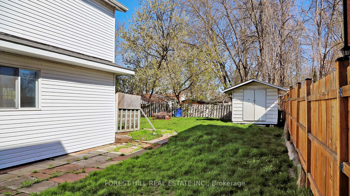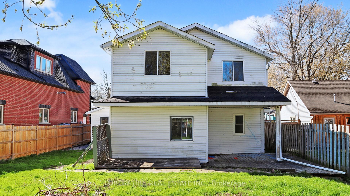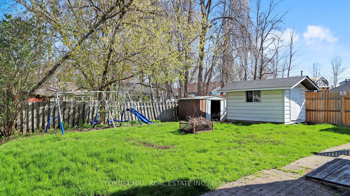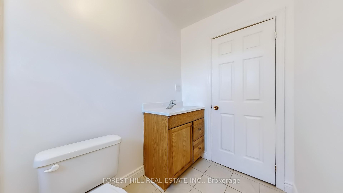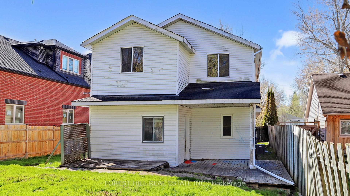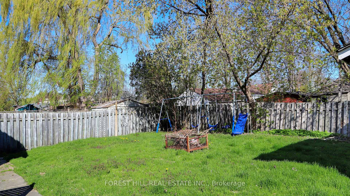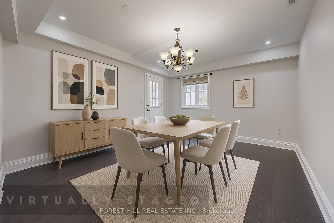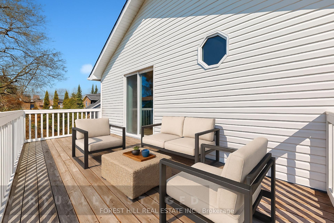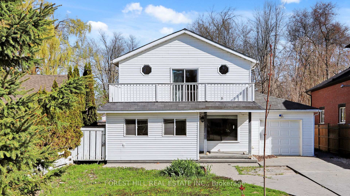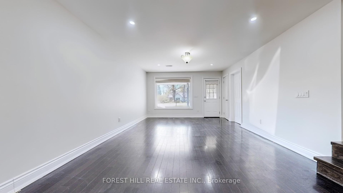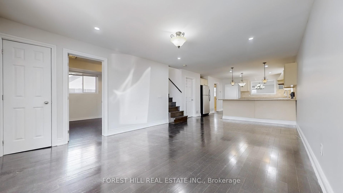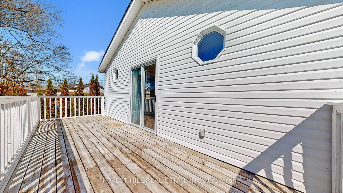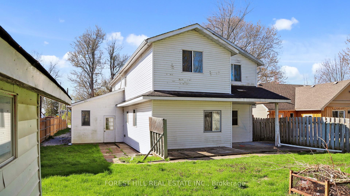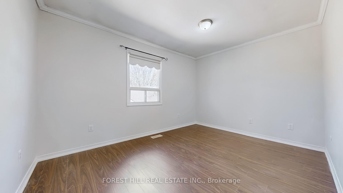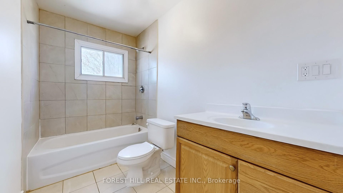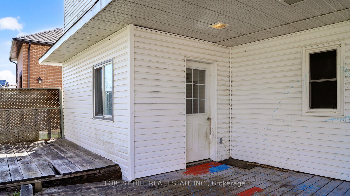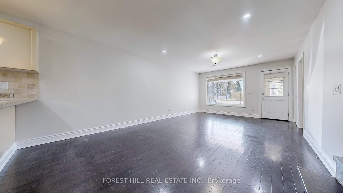$777,000
Available - For Sale
Listing ID: N12144107
1118 Gilford Road , Innisfil, L0L 1R0, Simcoe
| Welcome to 1118 Gilford Road, a beautifully updated home nestled in the sought-after lakeside community of Gilford, Innisfil. Just a stones throw from the sparkling waters of Lake Simcoe, beachfront access, and the vibrant Cooks Bay Marina, this charming residence offers the ideal blend of modern upgrades and relaxed cottage-country living. Whether you're casting a line for some of the regions best fishing or taking in the tranquil scenery, this location is a true outdoor enthusiasts dream. Step inside to an open-concept main level featuring a stylish kitchen with custom cabinetry, a central island, and a breakfast bar perfect for hosting or enjoying quiet meals at home. Major renovations completed in 2010 include new walls, electrical, potlights, insulation, and more, providing comfort, functionality, and peace of mind. The home sits on a generous 50 x 150 ft lot with a large garage and a backyard oasis complete with mature trees and a patio for relaxing or entertaining. One of the homes most special features is the second-floor balcony, offering the perfect perch to sit back and enjoy partial views of Lake Simcoe. Located in a well-established, family-friendly neighbourhood just minutes from commuter routes and Highway 400, this property is ideal as a full-time residence or a weekend escape. Great investment opportunity as well, with lots of potential developments coming to the area and beautiful custom estate homes at every corner. 1118 Gilford Road is your opportunity to live steps from the lake in a beautiful home in one of Innisfils most desirable waterfront communities! |
| Price | $777,000 |
| Taxes: | $3699.44 |
| Occupancy: | Vacant |
| Address: | 1118 Gilford Road , Innisfil, L0L 1R0, Simcoe |
| Directions/Cross Streets: | Gilford Rd/Beach Rd |
| Rooms: | 10 |
| Bedrooms: | 4 |
| Bedrooms +: | 0 |
| Family Room: | T |
| Basement: | None |
| Level/Floor | Room | Length(ft) | Width(ft) | Descriptions | |
| Room 1 | Main | Kitchen | 17.81 | 15.15 | |
| Room 2 | Main | Living Ro | 17.09 | 13.05 | |
| Room 3 | Main | Dining Ro | 15.88 | 12.43 | |
| Room 4 | Main | Office | 13.58 | 9.38 | |
| Room 5 | Main | Laundry | 9.32 | 7.9 | |
| Room 6 | Second | Family Ro | 14.89 | 14.17 | |
| Room 7 | Second | Primary B | 23.35 | 15.25 | |
| Room 8 | Second | Bedroom 2 | 15.78 | 9.54 | |
| Room 9 | Second | Bedroom 3 | 13.61 | 3.28 | |
| Room 10 | Second | Bedroom 4 | 12.79 | 9.64 |
| Washroom Type | No. of Pieces | Level |
| Washroom Type 1 | 4 | Main |
| Washroom Type 2 | 4 | Second |
| Washroom Type 3 | 0 | |
| Washroom Type 4 | 0 | |
| Washroom Type 5 | 0 |
| Total Area: | 0.00 |
| Property Type: | Detached |
| Style: | 2-Storey |
| Exterior: | Vinyl Siding |
| Garage Type: | Carport |
| Drive Parking Spaces: | 5 |
| Pool: | None |
| Other Structures: | Shed |
| Approximatly Square Footage: | 2000-2500 |
| Property Features: | Beach, Golf |
| CAC Included: | N |
| Water Included: | N |
| Cabel TV Included: | N |
| Common Elements Included: | N |
| Heat Included: | N |
| Parking Included: | N |
| Condo Tax Included: | N |
| Building Insurance Included: | N |
| Fireplace/Stove: | N |
| Heat Type: | Forced Air |
| Central Air Conditioning: | None |
| Central Vac: | N |
| Laundry Level: | Syste |
| Ensuite Laundry: | F |
| Sewers: | Septic |
$
%
Years
This calculator is for demonstration purposes only. Always consult a professional
financial advisor before making personal financial decisions.
| Although the information displayed is believed to be accurate, no warranties or representations are made of any kind. |
| FOREST HILL REAL ESTATE INC. |
|
|

Vishal Sharma
Broker
Dir:
416-627-6612
Bus:
905-673-8500
| Virtual Tour | Book Showing | Email a Friend |
Jump To:
At a Glance:
| Type: | Freehold - Detached |
| Area: | Simcoe |
| Municipality: | Innisfil |
| Neighbourhood: | Gilford |
| Style: | 2-Storey |
| Tax: | $3,699.44 |
| Beds: | 4 |
| Baths: | 2 |
| Fireplace: | N |
| Pool: | None |
Locatin Map:
Payment Calculator:

