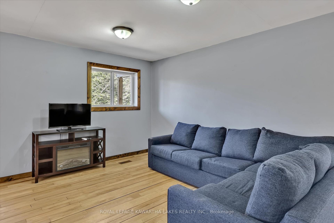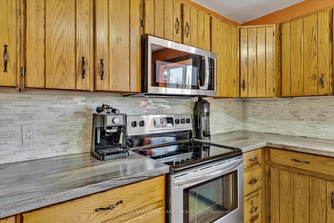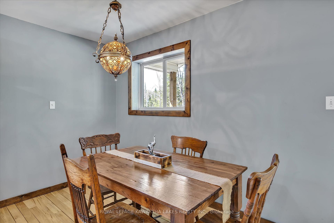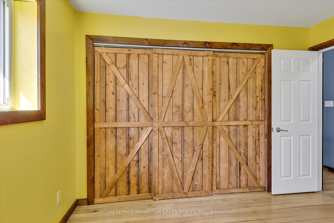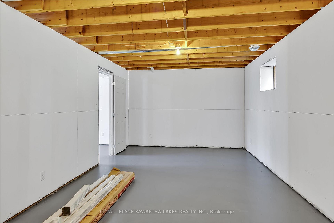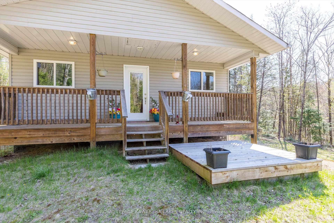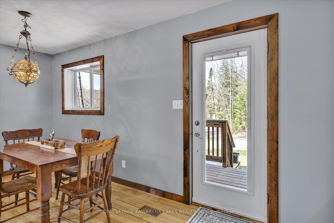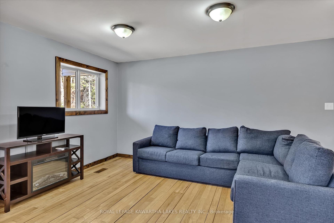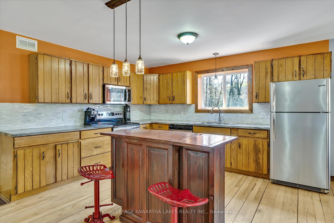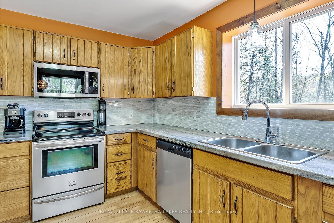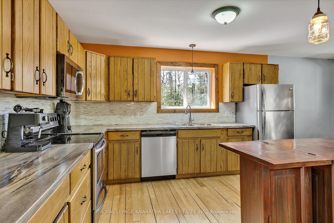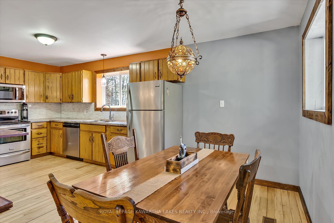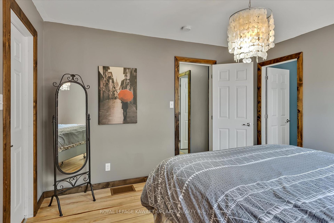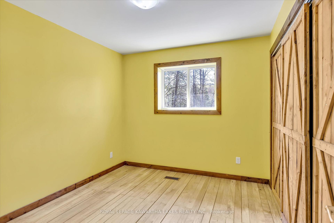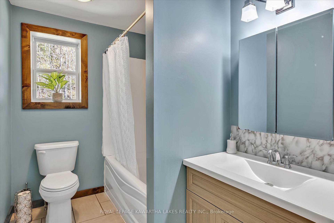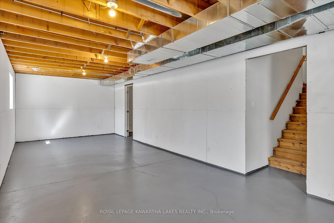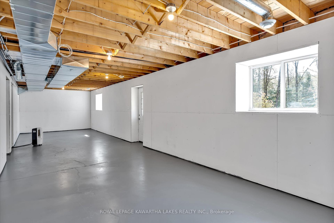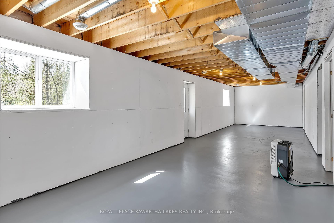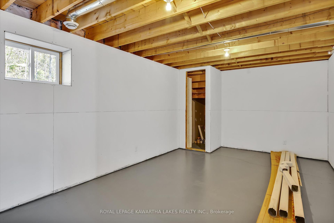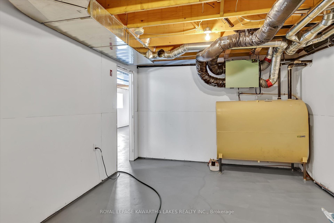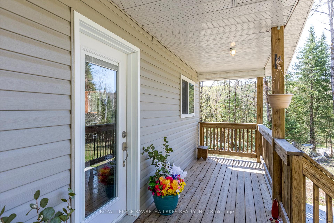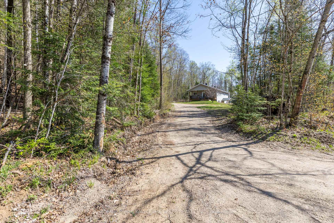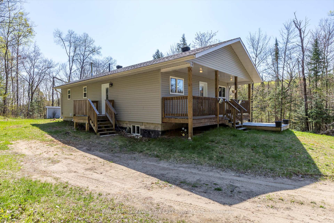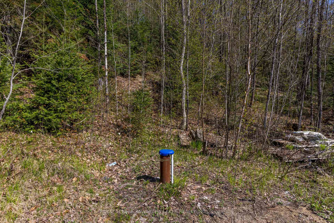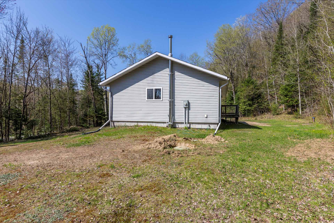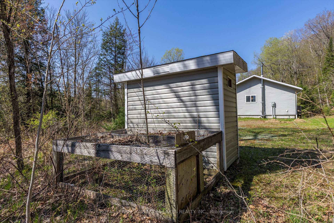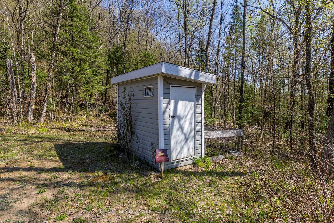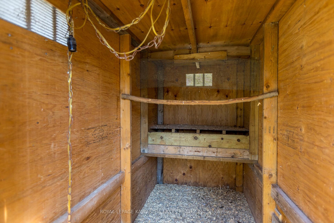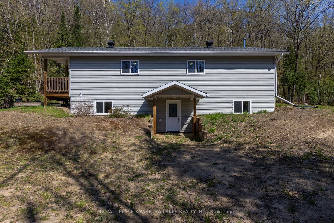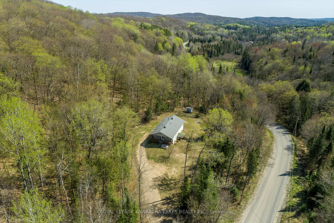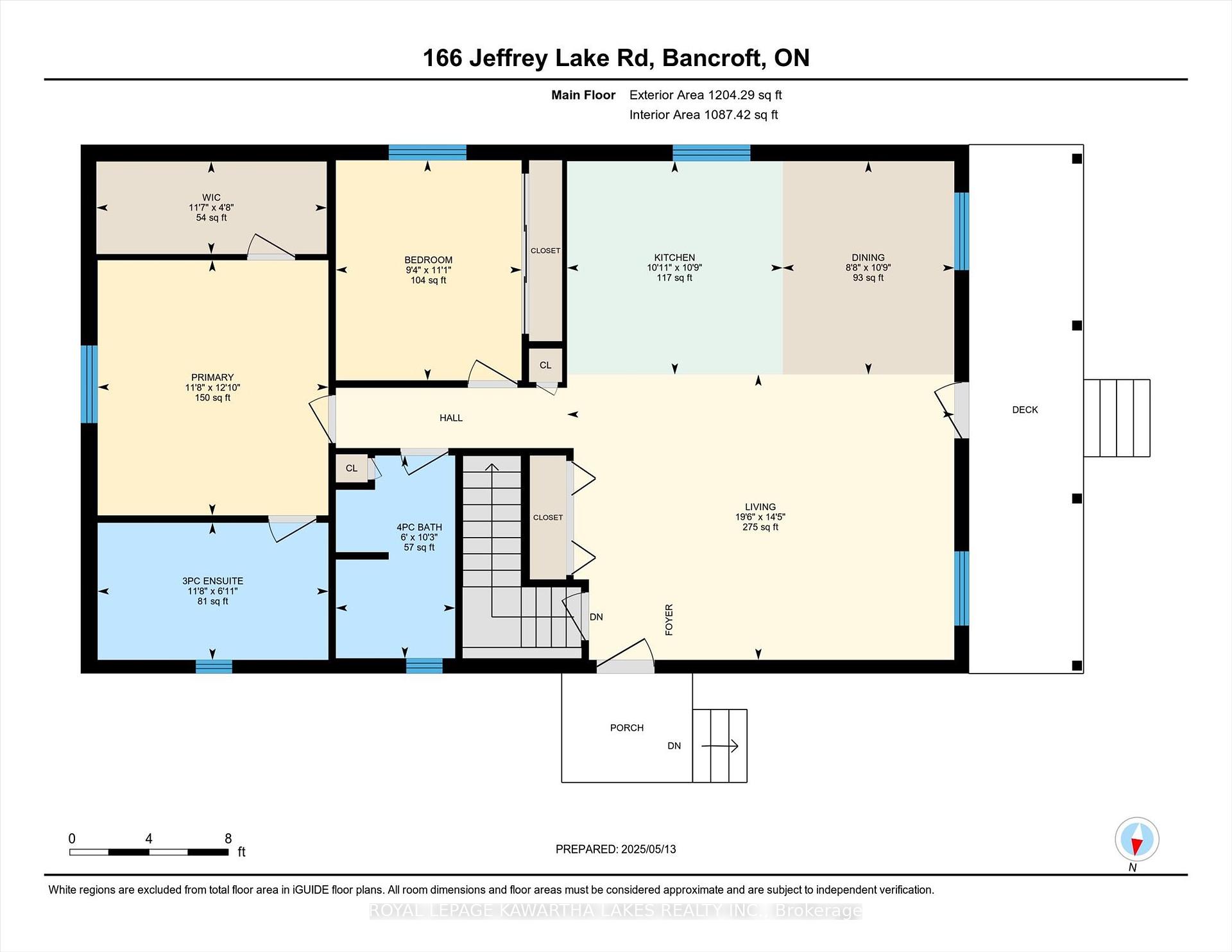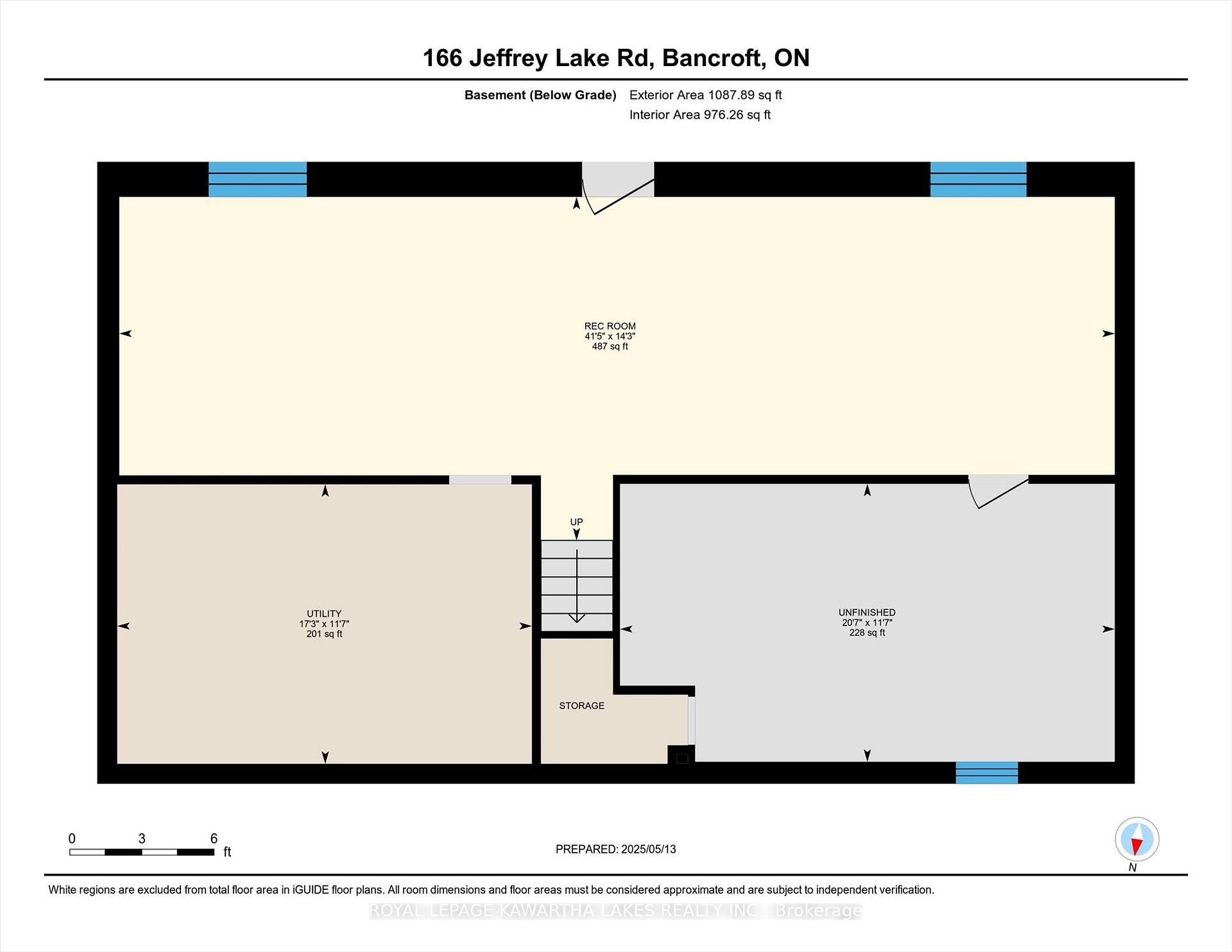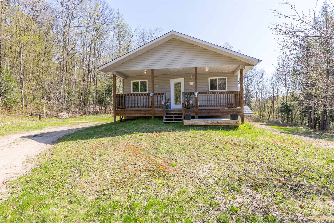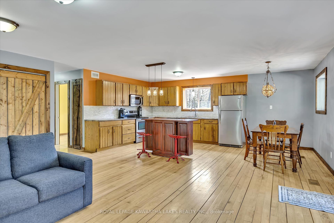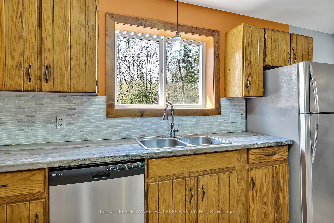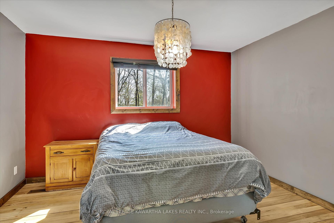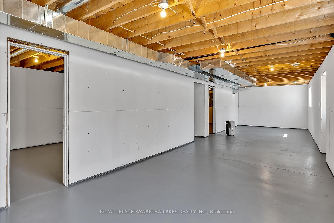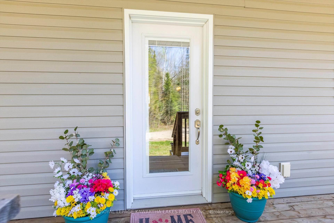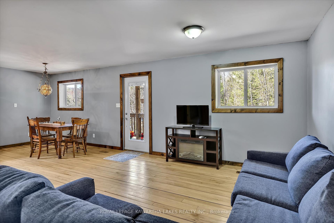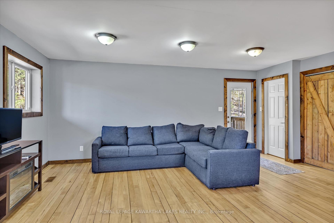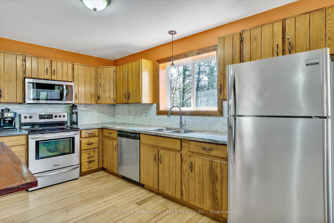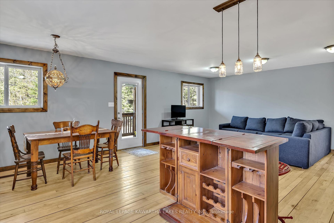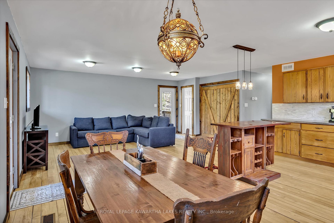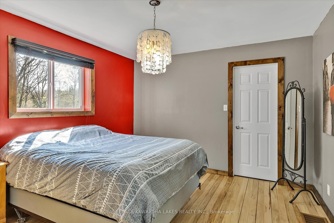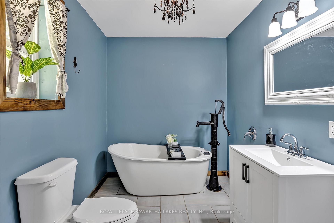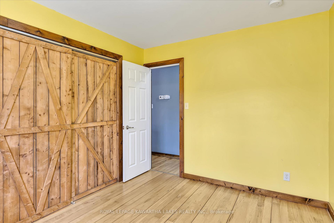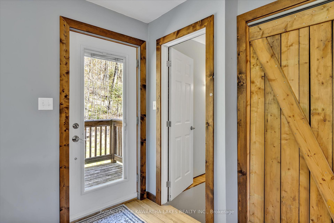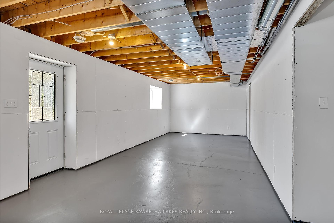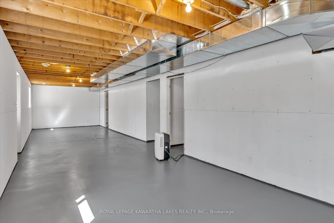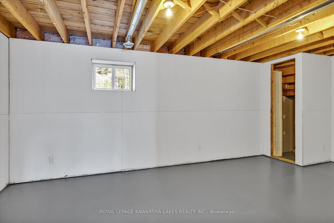$439,900
Available - For Sale
Listing ID: X12144731
166 Jeffrey Lake Road , Faraday, K0L 1C0, Hastings
| Welcome to your perfect summer escape in the country, just minutes from the friendly town of Bancroft! This beautiful bungalow was built in 2014, and sits on over 7 acres of peaceful, wooded land. Enjoy the fresh air and sunshine from the large wooden porch and side deck: perfect for BBQs, morning coffee, or spotting deer wandering by! Step inside to an open-concept kitchen and living room, ideal for spending time with family or friends. There are two good-sized bedrooms, including a bright primary bedroom with a walk-in closet and a private 3-piece bathroom. The main floor also has a 4-piece bathroom with easy-to-clean tile floors and stunning hardwood throughout the home. The open basement has space for a future bedroom or rec room. Bring your ideas! Other features include a 200-amp service, oil forced air furnace, owned hot water tank, and water softener system. If you love nature, privacy, and country living with a town just down the road, this is the place for you. |
| Price | $439,900 |
| Taxes: | $2527.00 |
| Assessment Year: | 2025 |
| Occupancy: | Vacant |
| Address: | 166 Jeffrey Lake Road , Faraday, K0L 1C0, Hastings |
| Acreage: | 5-9.99 |
| Directions/Cross Streets: | Jeffrey Lake Rd |
| Rooms: | 10 |
| Bedrooms: | 2 |
| Bedrooms +: | 0 |
| Family Room: | F |
| Basement: | Unfinished |
| Level/Floor | Room | Length(ft) | Width(ft) | Descriptions | |
| Room 1 | Main | Bathroom | 6.92 | 11.64 | 3 Pc Ensuite |
| Room 2 | Main | Bathroom | 10.23 | 6.04 | |
| Room 3 | Main | Bedroom | 11.12 | 9.38 | |
| Room 4 | Main | Dining Ro | 10.76 | 8.66 | |
| Room 5 | Main | Kitchen | 10.76 | 10.89 | |
| Room 6 | Main | Living Ro | 14.4 | 19.55 | |
| Room 7 | Main | Primary B | 12.86 | 11.64 | Walk-In Closet(s), 3 Pc Ensuite |
| Room 8 | Basement | Recreatio | 14.3 | 41.39 | |
| Room 9 | Basement | Utility R | 11.61 | 17.25 | |
| Room 10 | Basement | Other | 11.55 | 20.57 |
| Washroom Type | No. of Pieces | Level |
| Washroom Type 1 | 4 | Main |
| Washroom Type 2 | 3 | Main |
| Washroom Type 3 | 0 | |
| Washroom Type 4 | 0 | |
| Washroom Type 5 | 0 |
| Total Area: | 0.00 |
| Approximatly Age: | 6-15 |
| Property Type: | Detached |
| Style: | Bungalow |
| Exterior: | Vinyl Siding |
| Garage Type: | None |
| (Parking/)Drive: | Available |
| Drive Parking Spaces: | 5 |
| Park #1 | |
| Parking Type: | Available |
| Park #2 | |
| Parking Type: | Available |
| Pool: | None |
| Other Structures: | Garden Shed |
| Approximatly Age: | 6-15 |
| Approximatly Square Footage: | 1100-1500 |
| Property Features: | Place Of Wor, Rec./Commun.Centre |
| CAC Included: | N |
| Water Included: | N |
| Cabel TV Included: | N |
| Common Elements Included: | N |
| Heat Included: | N |
| Parking Included: | N |
| Condo Tax Included: | N |
| Building Insurance Included: | N |
| Fireplace/Stove: | N |
| Heat Type: | Forced Air |
| Central Air Conditioning: | Central Air |
| Central Vac: | N |
| Laundry Level: | Syste |
| Ensuite Laundry: | F |
| Elevator Lift: | False |
| Sewers: | Septic |
| Water: | Drilled W |
| Water Supply Types: | Drilled Well |
| Utilities-Cable: | A |
| Utilities-Hydro: | Y |
$
%
Years
This calculator is for demonstration purposes only. Always consult a professional
financial advisor before making personal financial decisions.
| Although the information displayed is believed to be accurate, no warranties or representations are made of any kind. |
| ROYAL LEPAGE KAWARTHA LAKES REALTY INC. |
|
|

Vishal Sharma
Broker
Dir:
416-627-6612
Bus:
905-673-8500
| Virtual Tour | Book Showing | Email a Friend |
Jump To:
At a Glance:
| Type: | Freehold - Detached |
| Area: | Hastings |
| Municipality: | Faraday |
| Neighbourhood: | Faraday |
| Style: | Bungalow |
| Approximate Age: | 6-15 |
| Tax: | $2,527 |
| Beds: | 2 |
| Baths: | 2 |
| Fireplace: | N |
| Pool: | None |
Locatin Map:
Payment Calculator:

