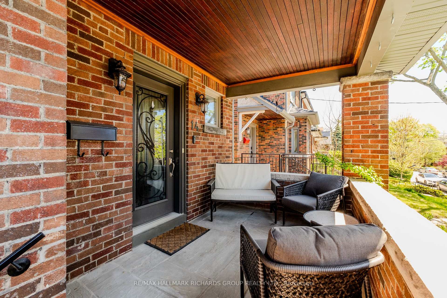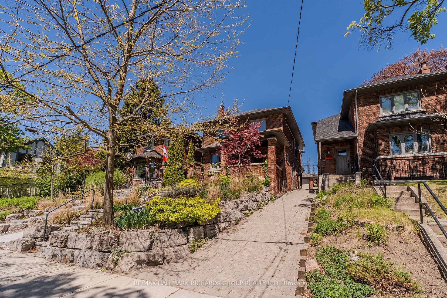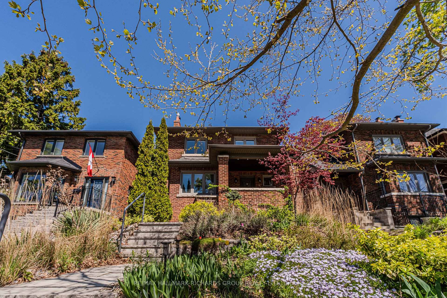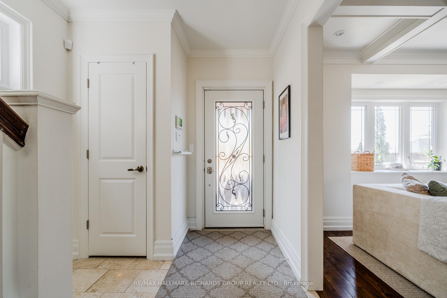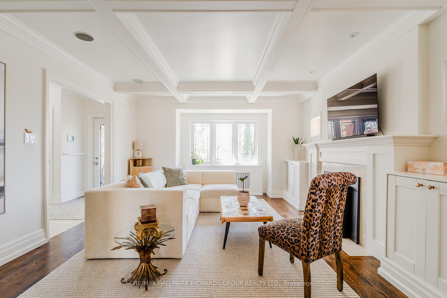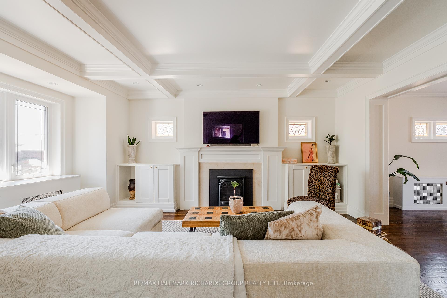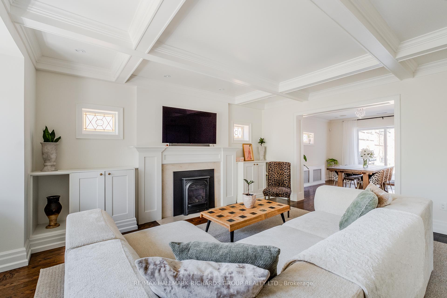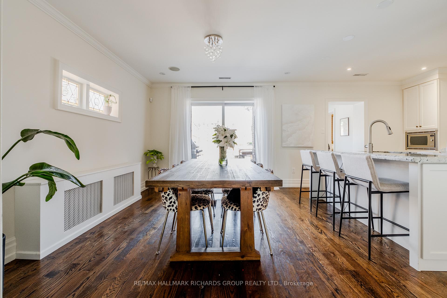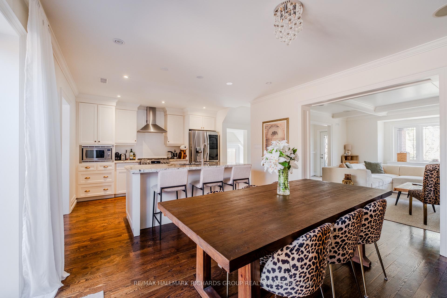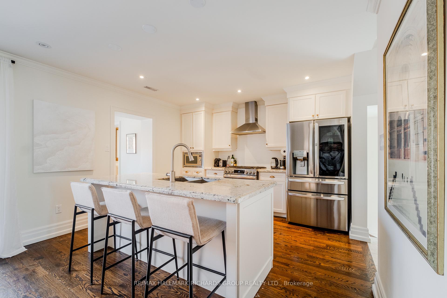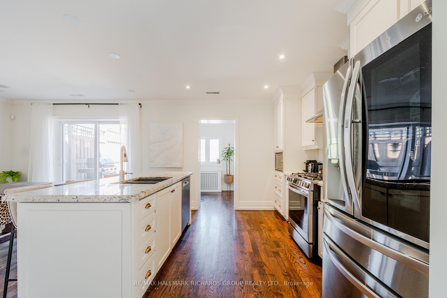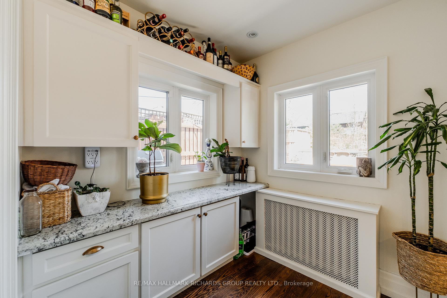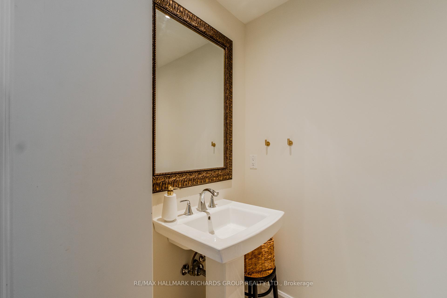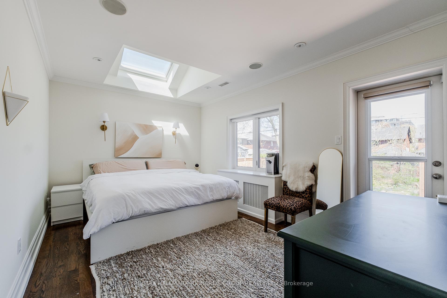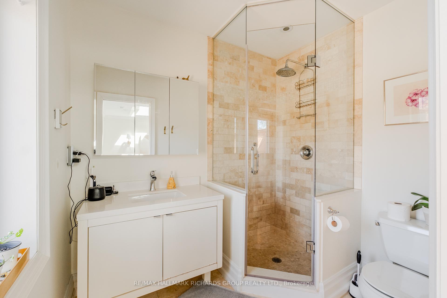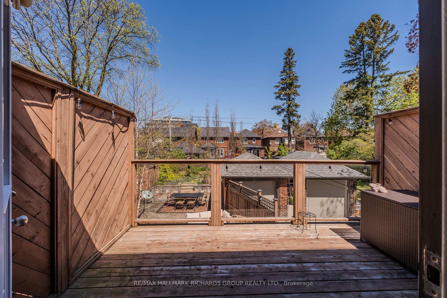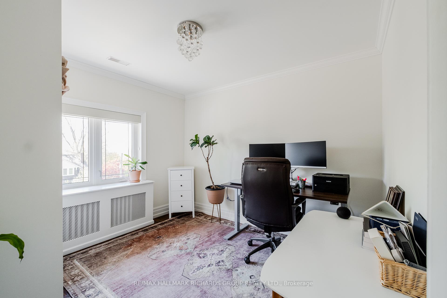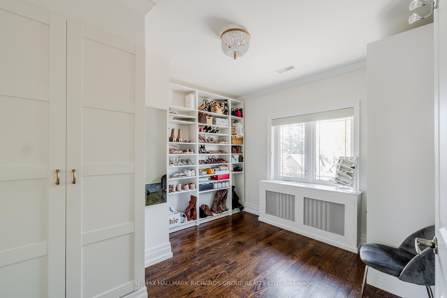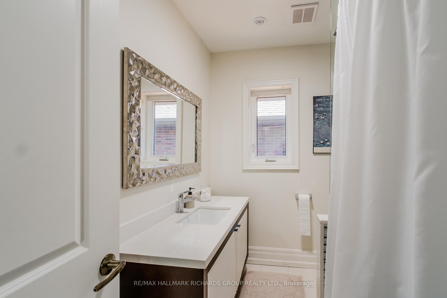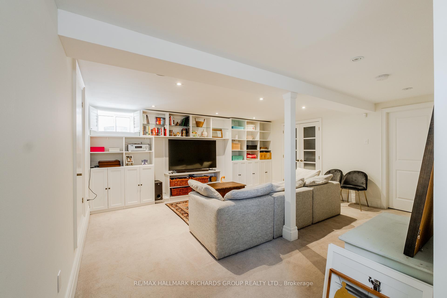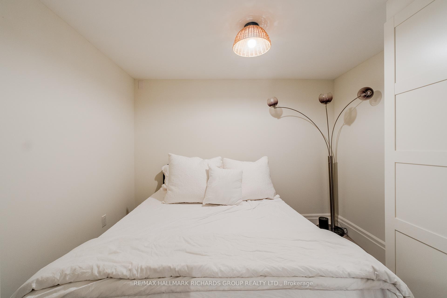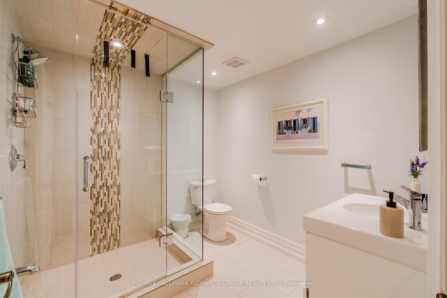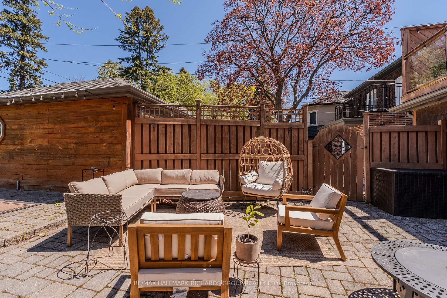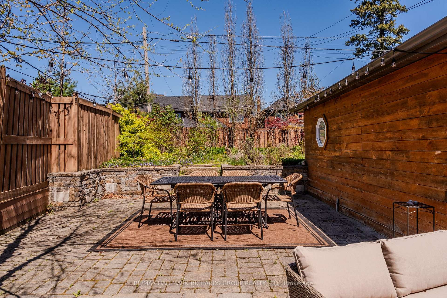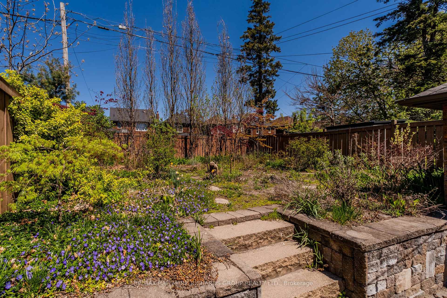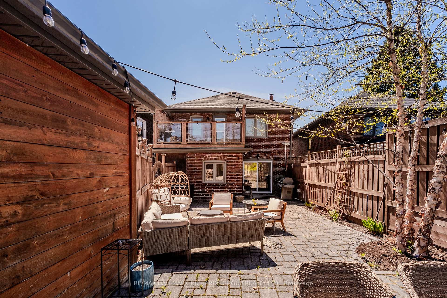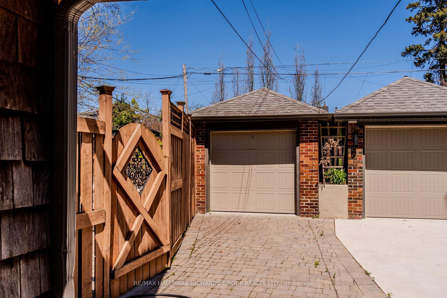$6,500
Available - For Rent
Listing ID: E12144733
14 Cavendish Stre , Toronto, M4E 1P1, Toronto
| Looking for space, style, and a seriously good location? This fully renovated Beach home checks all the boxes - from a massive backyard to a chef-worthy kitchen that opens into a bright and airy dining space. The main floor is made for hosting, with a built-in butlers pantry, gas fireplace, powder room, and walkouts to both the back patio and an elevated front porch. Upstairs, the primary suite feels like a retreat with vaulted ceilings, a walk-in closet, ensuite bath, and private deck with glass railings and a privacy fence. Modern meets classic here - think elegant finishes, skylights, pot lights, and custom built-ins throughout. And the backyard? Its a showstopper. Professionally landscaped, ultra-private, and ready for summer nights. All of this on a quiet, tree-lined street just a short stroll to Kingston Road, Queen East, the Boardwalk, Glen Stewart Ravine, cafés, parks, and top-rated schools. Williamson Road, Glen Ames, and Malvern catchment. Welcome home - whether you're hosting, relaxing, or exploring, this place makes it easy to love where you live. |
| Price | $6,500 |
| Taxes: | $0.00 |
| Occupancy: | Owner |
| Address: | 14 Cavendish Stre , Toronto, M4E 1P1, Toronto |
| Directions/Cross Streets: | Southwood & Kingston |
| Rooms: | 7 |
| Rooms +: | 2 |
| Bedrooms: | 3 |
| Bedrooms +: | 1 |
| Family Room: | F |
| Basement: | Finished |
| Furnished: | Unfu |
| Level/Floor | Room | Length(ft) | Width(ft) | Descriptions | |
| Room 1 | Main | Living Ro | 17.45 | 14.01 | Large Window, Fireplace, Pot Lights |
| Room 2 | Main | Dining Ro | 12.6 | 11.18 | Open Concept, W/O To Deck, Pot Lights |
| Room 3 | Main | Kitchen | 12.6 | 10.63 | Stainless Steel Appl, Eat-in Kitchen, Centre Island |
| Room 4 | Main | Pantry | 7.08 | 6.79 | Window, Pot Lights |
| Room 5 | Second | Primary B | 15.09 | 10.36 | 3 Pc Ensuite, W/O To Balcony, Skylight |
| Room 6 | Second | Bedroom 2 | 11.87 | 10.53 | Large Window, Closet |
| Room 7 | Second | Bedroom 3 | 11.25 | 10.33 | Large Window |
| Room 8 | Basement | Recreatio | 17.38 | 16.04 | B/I Bookcase, Pot Lights, Window |
| Room 9 | Basement | Bedroom 4 | 10.17 | 8.5 |
| Washroom Type | No. of Pieces | Level |
| Washroom Type 1 | 2 | Main |
| Washroom Type 2 | 3 | Second |
| Washroom Type 3 | 3 | Basement |
| Washroom Type 4 | 0 | |
| Washroom Type 5 | 0 |
| Total Area: | 0.00 |
| Property Type: | Detached |
| Style: | 2-Storey |
| Exterior: | Brick |
| Garage Type: | None |
| (Parking/)Drive: | Mutual |
| Drive Parking Spaces: | 1 |
| Park #1 | |
| Parking Type: | Mutual |
| Park #2 | |
| Parking Type: | Mutual |
| Pool: | None |
| Laundry Access: | Ensuite |
| Approximatly Square Footage: | 1500-2000 |
| CAC Included: | N |
| Water Included: | N |
| Cabel TV Included: | N |
| Common Elements Included: | N |
| Heat Included: | N |
| Parking Included: | N |
| Condo Tax Included: | N |
| Building Insurance Included: | N |
| Fireplace/Stove: | Y |
| Heat Type: | Water |
| Central Air Conditioning: | Central Air |
| Central Vac: | N |
| Laundry Level: | Syste |
| Ensuite Laundry: | F |
| Sewers: | Sewer |
| Although the information displayed is believed to be accurate, no warranties or representations are made of any kind. |
| RE/MAX HALLMARK RICHARDS GROUP REALTY LTD. |
|
|

Vishal Sharma
Broker
Dir:
416-627-6612
Bus:
905-673-8500
| Book Showing | Email a Friend |
Jump To:
At a Glance:
| Type: | Freehold - Detached |
| Area: | Toronto |
| Municipality: | Toronto E02 |
| Neighbourhood: | The Beaches |
| Style: | 2-Storey |
| Beds: | 3+1 |
| Baths: | 4 |
| Fireplace: | Y |
| Pool: | None |
Locatin Map:

