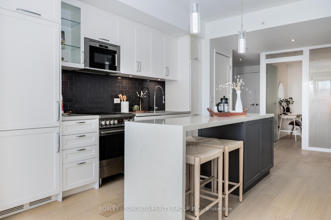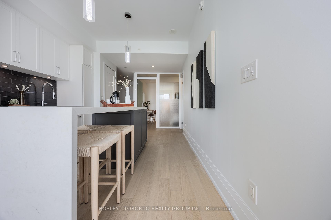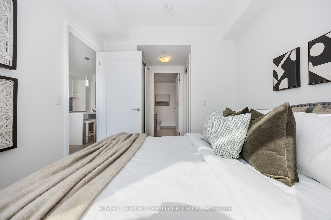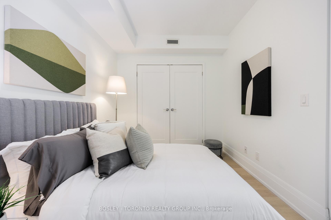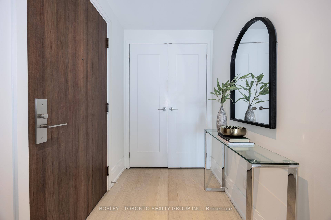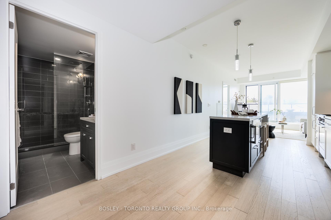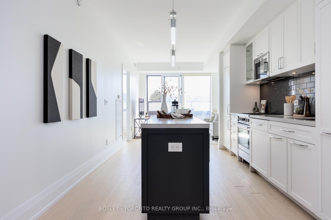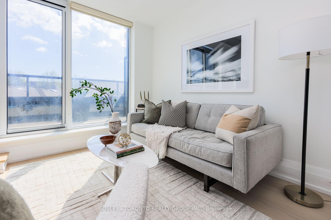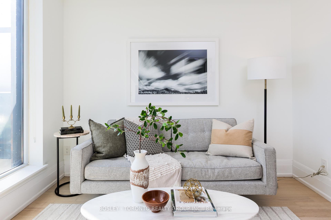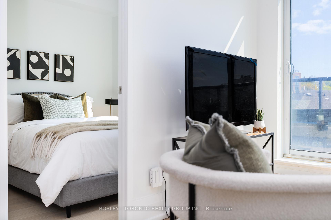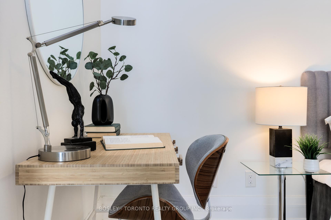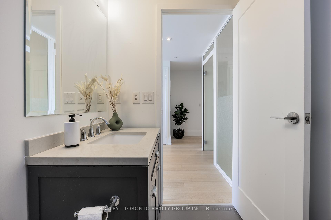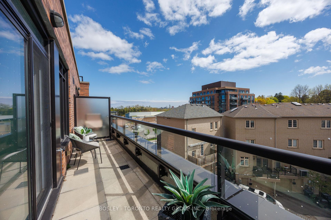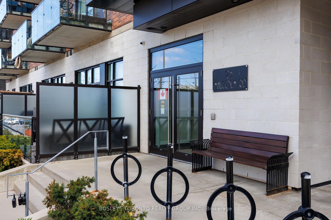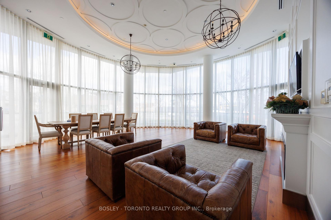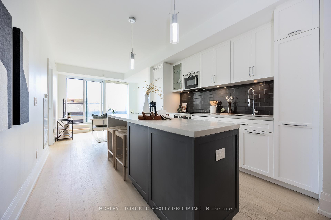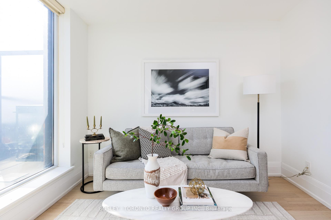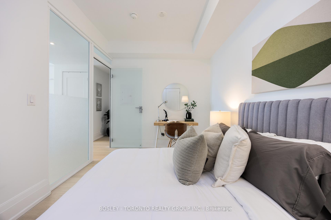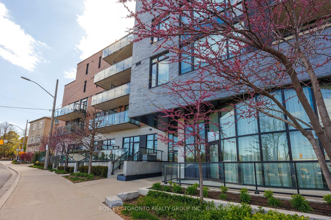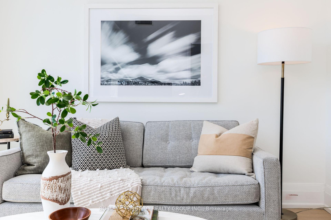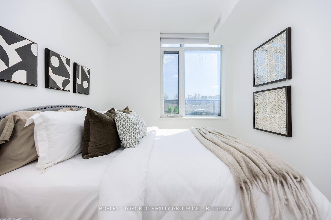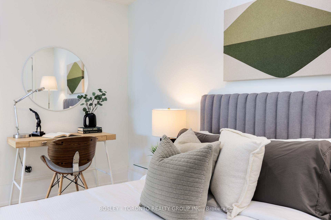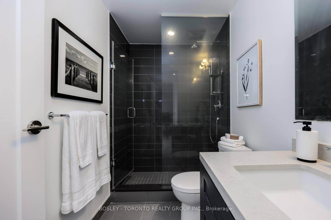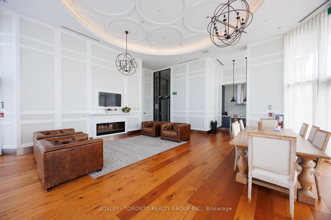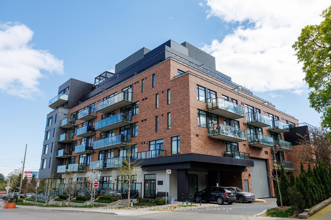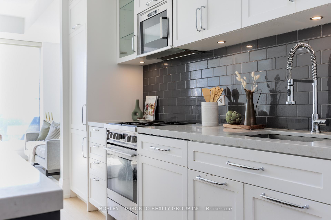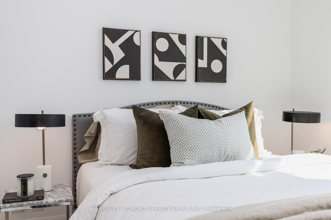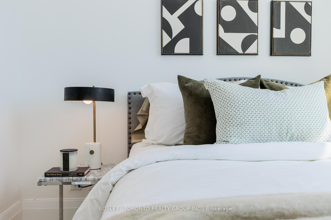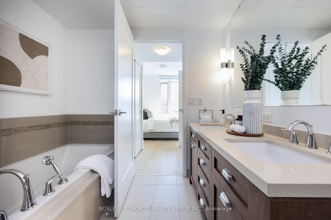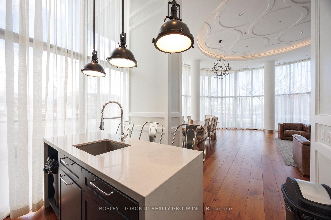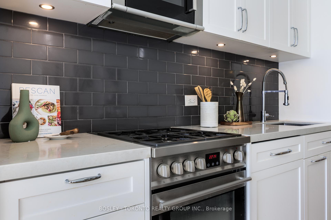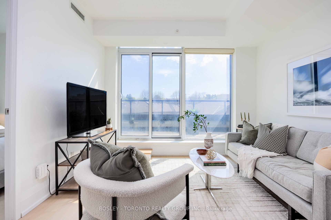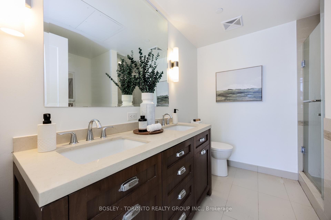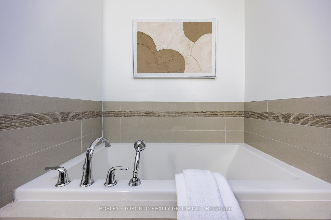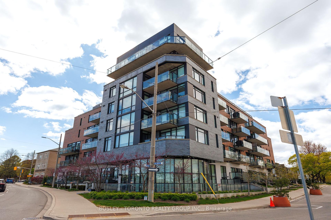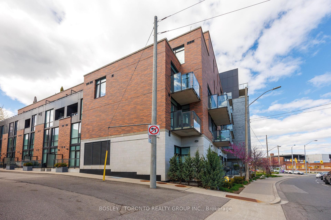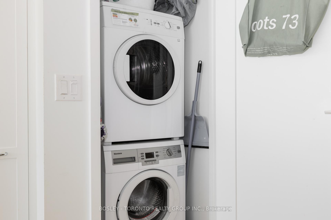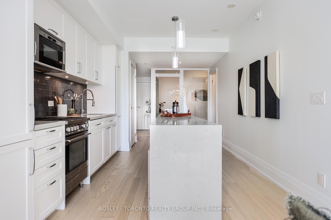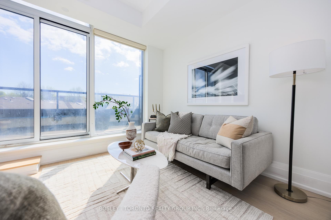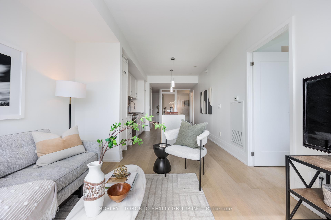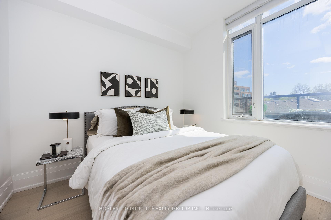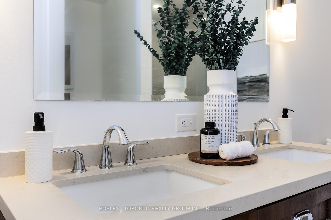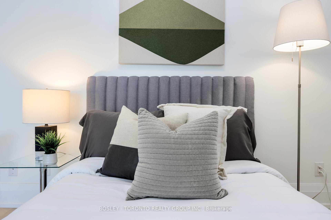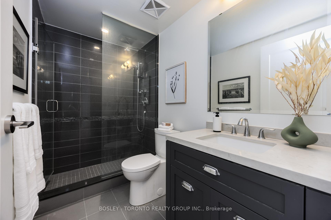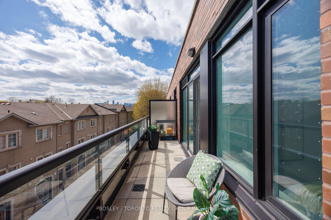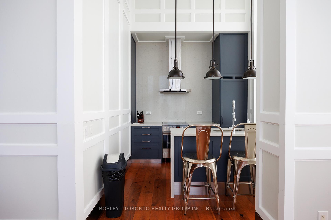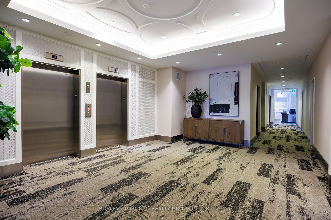$819,900
Available - For Sale
Listing ID: C12141837
25 Malcolm Road , Toronto, M4G 1X7, Toronto
| Welcome To Leaside! This 2 Bedroom, 2 Bathroom Condo Is Perfect For Local Downsizers, First Time Home Buyers, Or Investors Looking To Get Into One Of Torontos Most Desirable Neighbourhoods! Enjoy A Sensibly Laid Out Floorplan Spanning Over 850 SQFT With A Lovely South Exposure And A Charming Balcony. The Primary Bedroom Offers A Walk-In Bedroom, Ensuite Washroom And A Walk-In Closet, While The Second Bedroom Offers Flexibility To Make This Your Home Office, Second Bedroom Or Whatever You Can Imagine. Sensible Upgrades Like Additional Kitchen Storage, A Mini-Fridge Plus The Parking and Locker Make This A Practical And Luxurious Unit. Walkable To The Popular Bayview Avenue And All The Shops, Restaurants And Community Leaside Has To Offer! Also Walkable Is The Soon To Be Complete (We Hope!) Eglinton LRT, Plus Close Access To The Bayview Extension And Don Valley Make This Super Accessible By Car. Building Has Great Amenities, Beautiful Rooftop Deck, Gym, Concierge, Dog Spa And More! Ready For You To Move In And Call Home. What Are You Waiting For? |
| Price | $819,900 |
| Taxes: | $4182.00 |
| Occupancy: | Owner |
| Address: | 25 Malcolm Road , Toronto, M4G 1X7, Toronto |
| Postal Code: | M4G 1X7 |
| Province/State: | Toronto |
| Directions/Cross Streets: | Laird/Eglinton |
| Level/Floor | Room | Length(ft) | Width(ft) | Descriptions | |
| Room 1 | Main | Living Ro | 12 | 11.15 | Hardwood Floor, Combined w/Kitchen, South View |
| Room 2 | Main | Kitchen | 18.76 | 11.15 | Hardwood Floor, Combined w/Living |
| Room 3 | Main | Primary B | 8.99 | 14.01 | Hardwood Floor, 4 Pc Ensuite, Walk-In Closet(s) |
| Room 4 | Main | Foyer | 9.25 | 4.99 | Hardwood Floor, Closet |
| Room 5 | Main | Bathroom | 4.95 | 8.86 | Tile Floor, 3 Pc Bath |
| Room 6 | Main | Bathroom | 8.5 | 8.1 | Tile Floor, 4 Pc Ensuite |
| Washroom Type | No. of Pieces | Level |
| Washroom Type 1 | 4 | Main |
| Washroom Type 2 | 3 | Main |
| Washroom Type 3 | 0 | |
| Washroom Type 4 | 0 | |
| Washroom Type 5 | 0 |
| Total Area: | 0.00 |
| Approximatly Age: | 6-10 |
| Washrooms: | 2 |
| Heat Type: | Forced Air |
| Central Air Conditioning: | Central Air |
$
%
Years
This calculator is for demonstration purposes only. Always consult a professional
financial advisor before making personal financial decisions.
| Although the information displayed is believed to be accurate, no warranties or representations are made of any kind. |
| BOSLEY - TORONTO REALTY GROUP INC. |
|
|

Vishal Sharma
Broker
Dir:
416-627-6612
Bus:
905-673-8500
| Virtual Tour | Book Showing | Email a Friend |
Jump To:
At a Glance:
| Type: | Com - Condo Apartment |
| Area: | Toronto |
| Municipality: | Toronto C11 |
| Neighbourhood: | Leaside |
| Style: | Apartment |
| Approximate Age: | 6-10 |
| Tax: | $4,182 |
| Maintenance Fee: | $959.08 |
| Beds: | 2 |
| Baths: | 2 |
| Fireplace: | N |
Locatin Map:
Payment Calculator:

