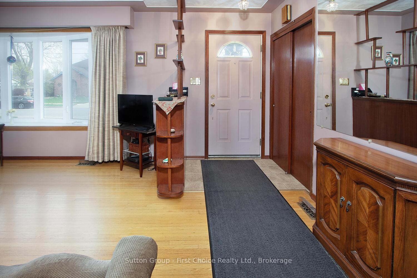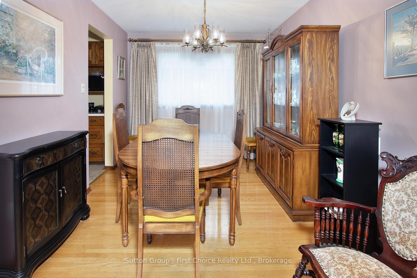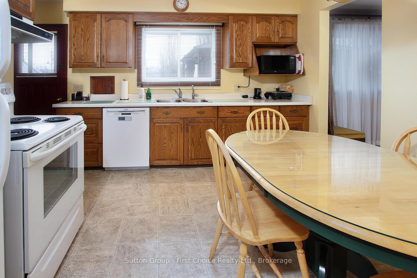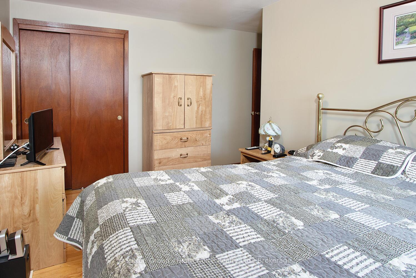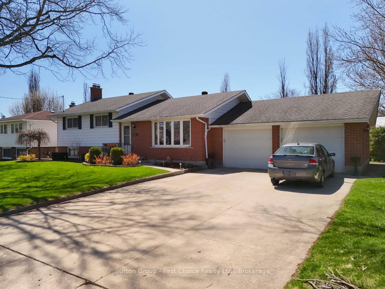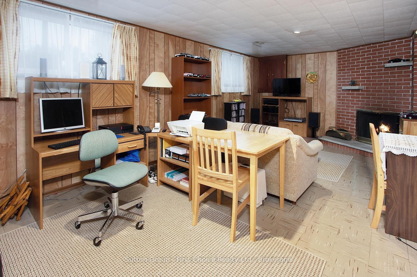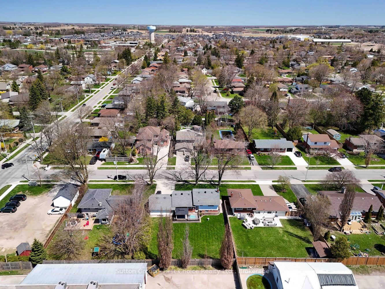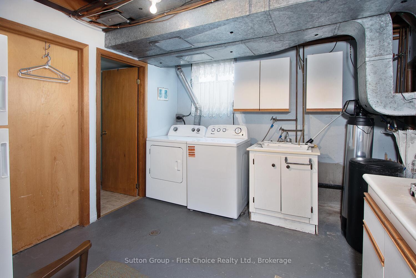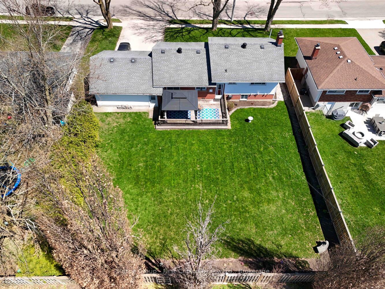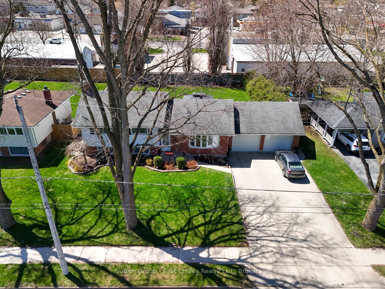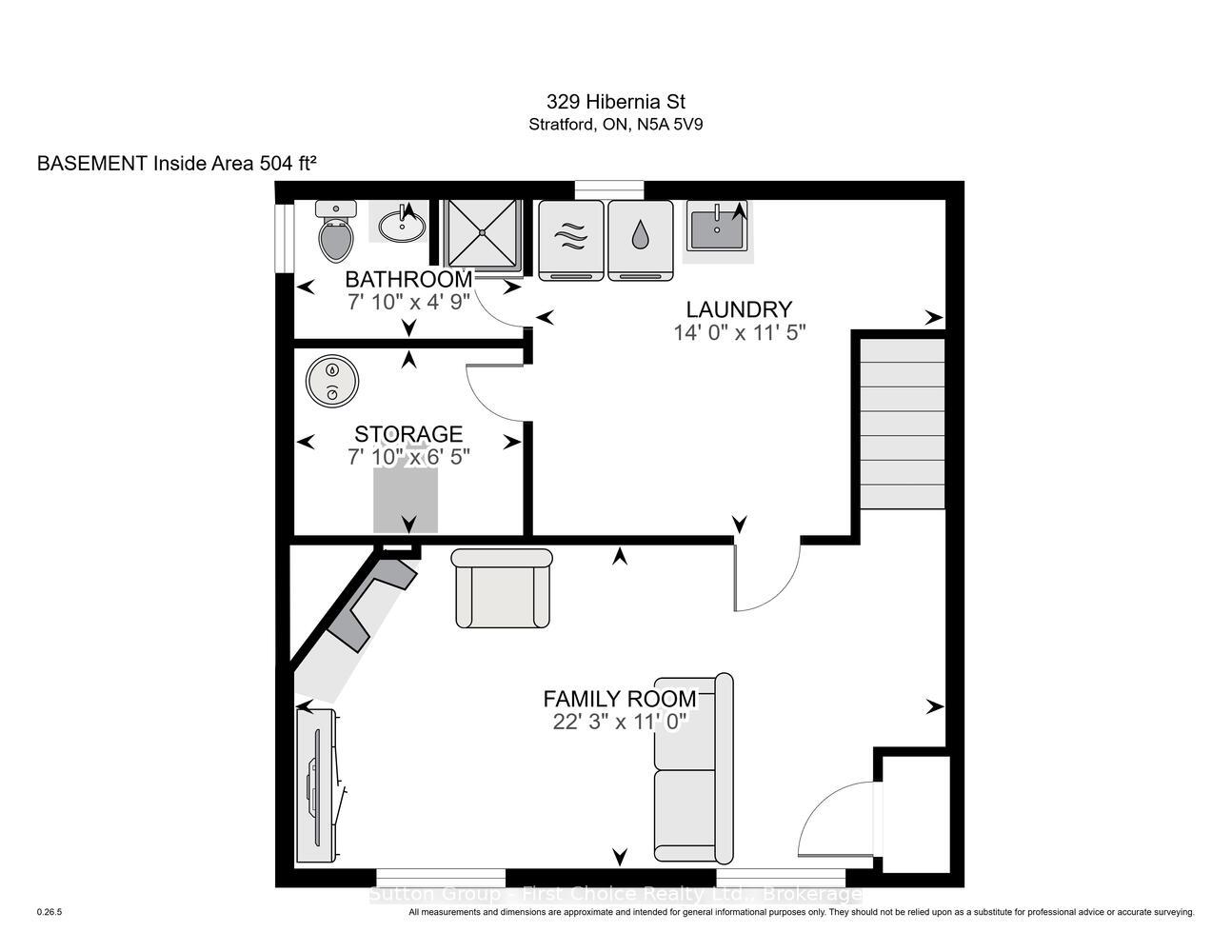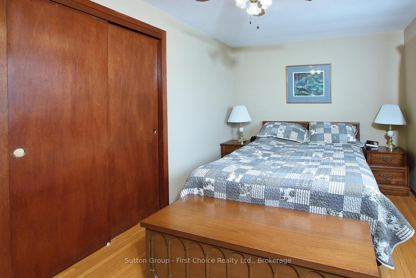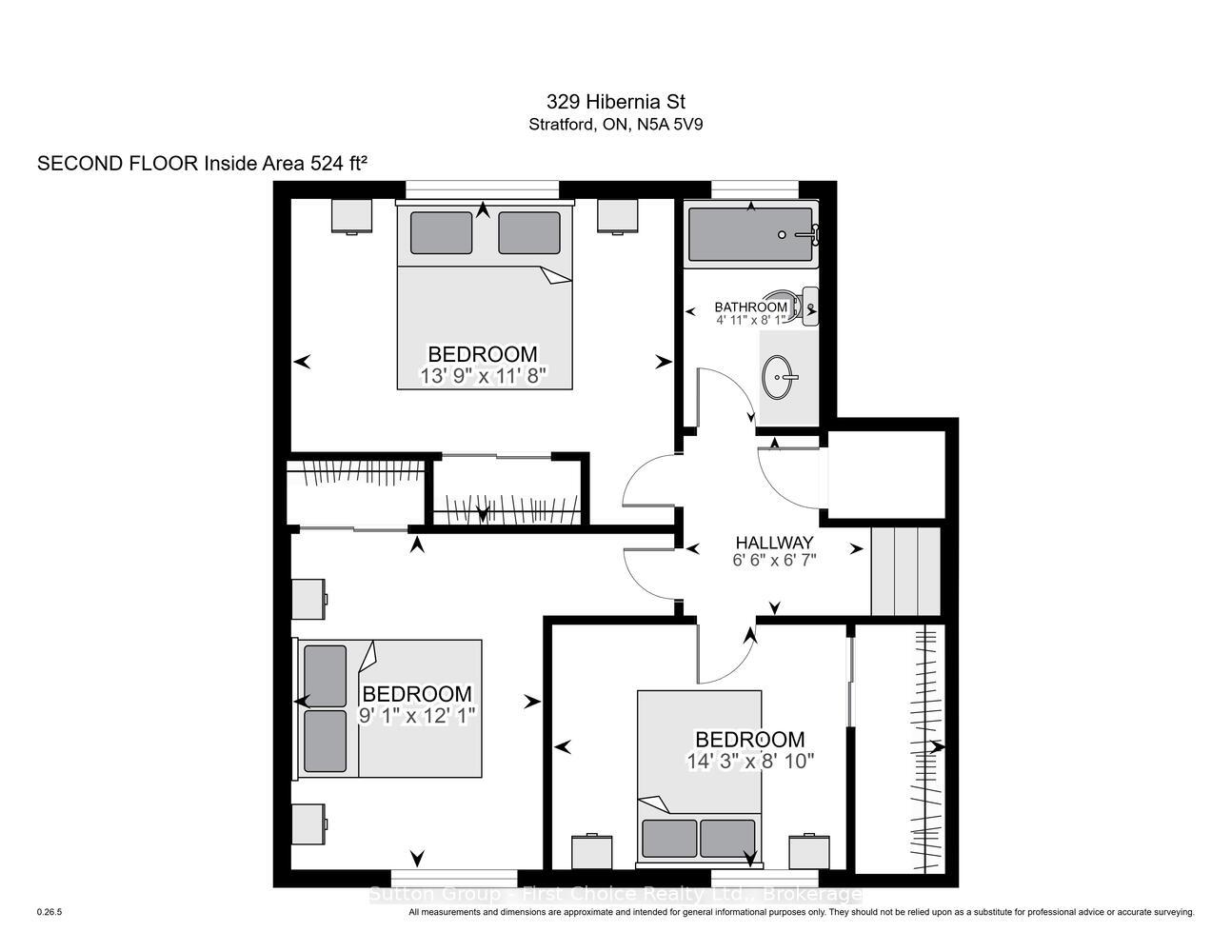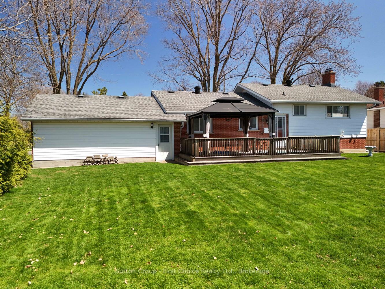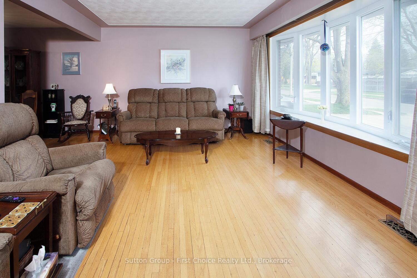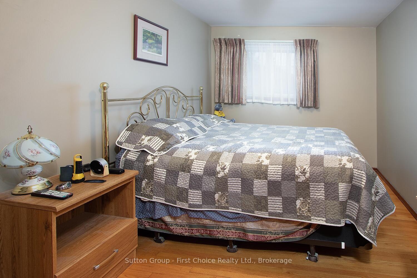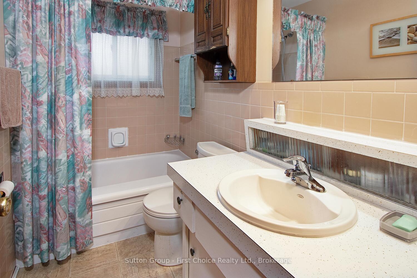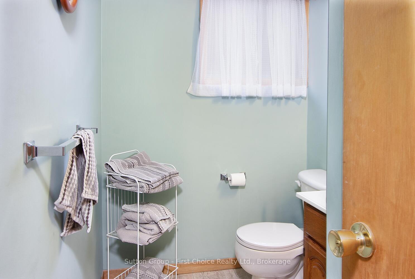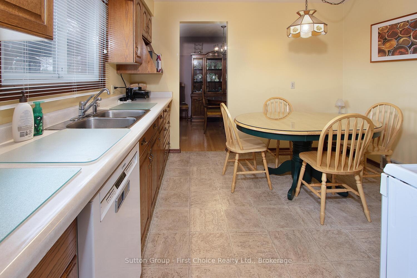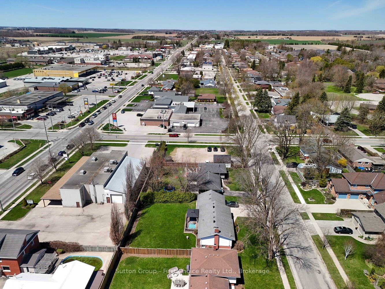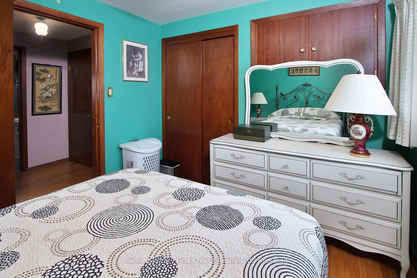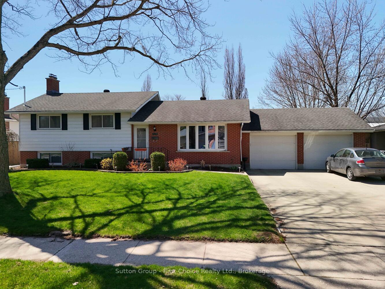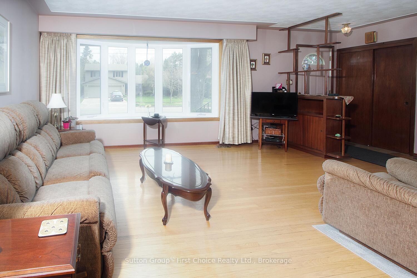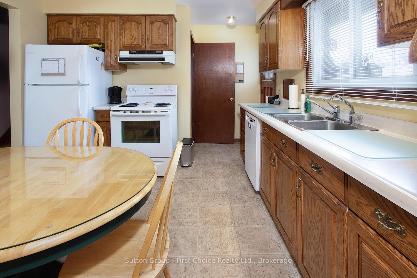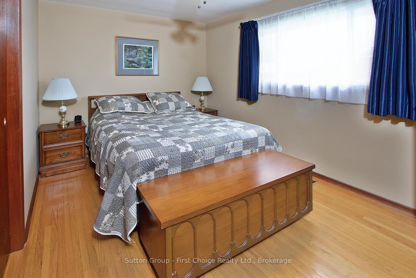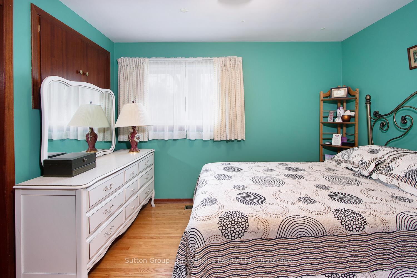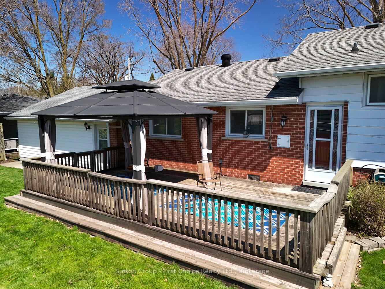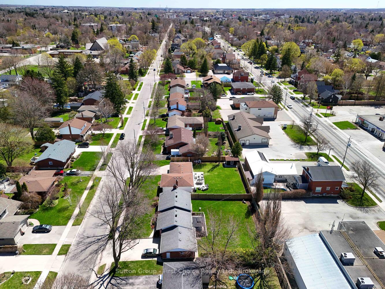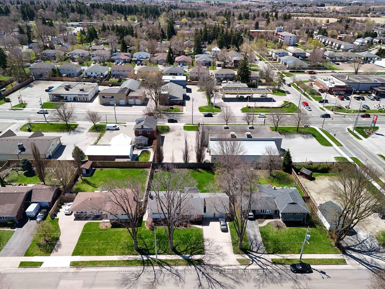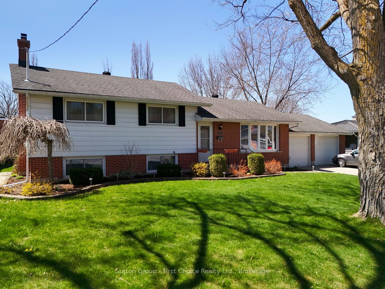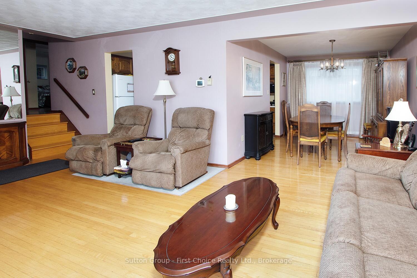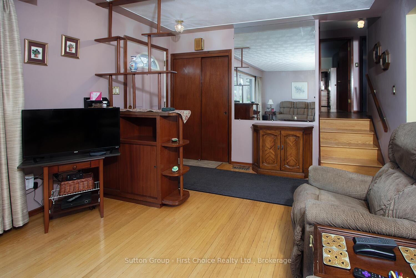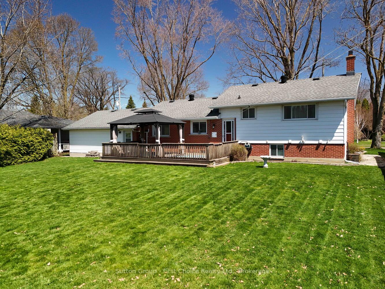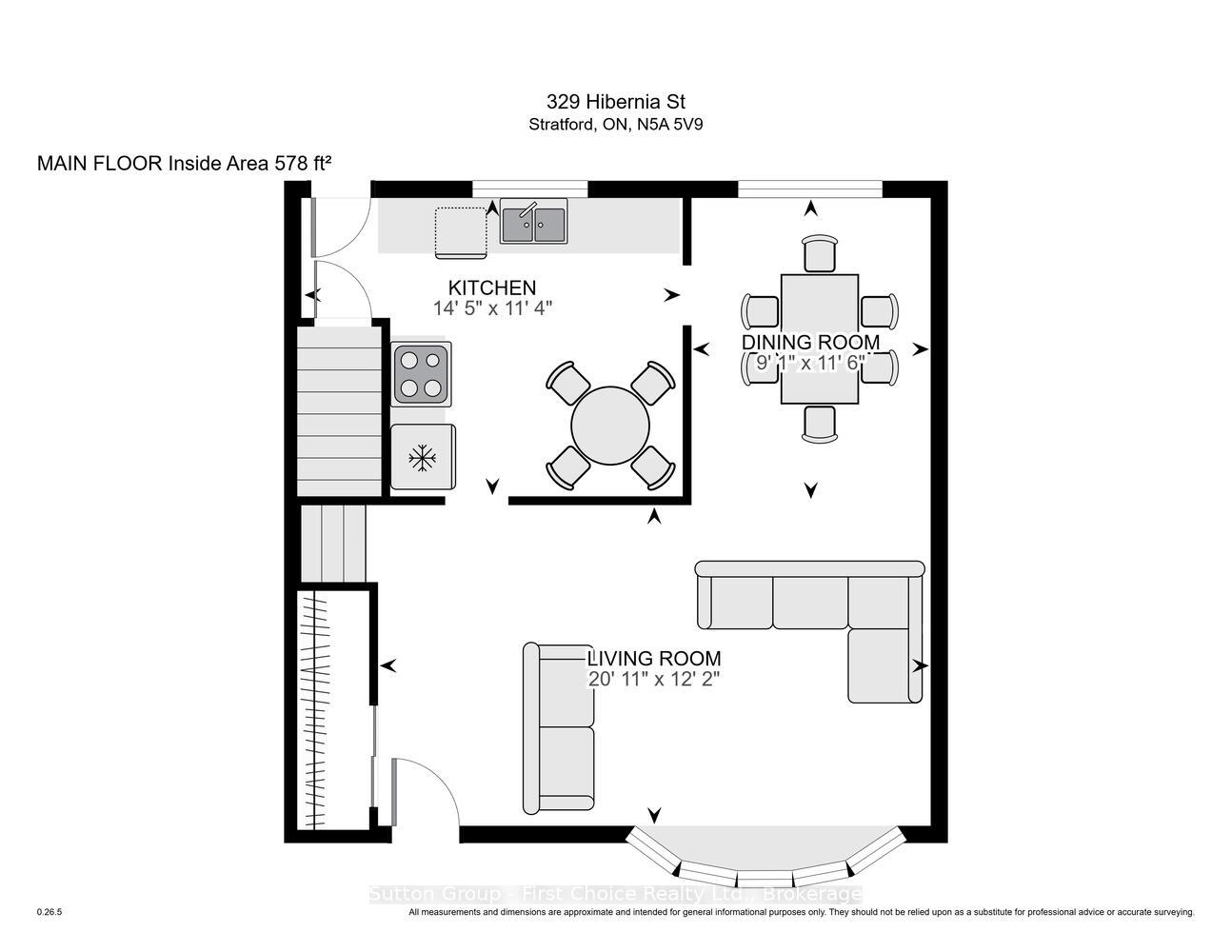$724,900
Available - For Sale
Listing ID: X12117707
329 Hibernia Stre , Stratford, N5A 5V9, Perth
| Charming 3-Level Side Split on Mature Street with Exceptional Features. Welcome to this beautifully maintained 3-level side split nestled on a quiet, mature street surrounded by all the amenities you need. This inviting home boasts a large private lot with a triple-wide concrete driveway, double car garage, and plenty of curb appeal. Inside, you'll find hardwood floors throughout the main level, a bright and spacious living room with large windows that fill the space with natural light, a separate dining room, and a well-laid-out kitchen perfect for family meals or entertaining. Upstairs offers three generously sized bedrooms, each with ample closet space, and a 4-piece bathroom. The lower level includes a cozy rec room with a wood-burning fireplace ideal for relaxation or hosting guests, 3-piece bathroom, and laundry room. Step outside to enjoy the large deck and private backyard, perfect for summer barbecues or quiet evenings. Located within walking distance to schools, grocery stores, parks, and more, this home blends comfort, convenience, and charm. Don't miss your opportunity to own this wonderful family home in a sought-after neighborhood! |
| Price | $724,900 |
| Taxes: | $5050.00 |
| Assessment Year: | 2024 |
| Occupancy: | Owner |
| Address: | 329 Hibernia Stre , Stratford, N5A 5V9, Perth |
| Directions/Cross Streets: | Forman and Hibernia |
| Rooms: | 7 |
| Rooms +: | 3 |
| Bedrooms: | 3 |
| Bedrooms +: | 0 |
| Family Room: | T |
| Basement: | Partially Fi |
| Level/Floor | Room | Length(ft) | Width(ft) | Descriptions | |
| Room 1 | Main | Living Ro | 20.93 | 12.14 | Bay Window |
| Room 2 | Main | Dining Ro | 9.09 | 11.48 | |
| Room 3 | Main | Kitchen | 14.37 | 11.32 | |
| Room 4 | Upper | Bedroom | 13.78 | 11.71 | |
| Room 5 | Upper | Bedroom | 9.05 | 12.07 | |
| Room 6 | Upper | Bedroom | 14.27 | 8.79 | |
| Room 7 | Upper | Bathroom | 4.89 | 8.1 | 4 Pc Bath |
| Room 8 | Basement | Family Ro | 22.24 | 11.02 | |
| Room 9 | Basement | Bathroom | 7.81 | 4.76 | 3 Pc Bath |
| Washroom Type | No. of Pieces | Level |
| Washroom Type 1 | 4 | Upper |
| Washroom Type 2 | 3 | Basement |
| Washroom Type 3 | 0 | |
| Washroom Type 4 | 0 | |
| Washroom Type 5 | 0 |
| Total Area: | 0.00 |
| Approximatly Age: | 51-99 |
| Property Type: | Detached |
| Style: | Sidesplit 3 |
| Exterior: | Brick, Vinyl Siding |
| Garage Type: | Attached |
| Drive Parking Spaces: | 6 |
| Pool: | None |
| Approximatly Age: | 51-99 |
| Approximatly Square Footage: | 1100-1500 |
| CAC Included: | N |
| Water Included: | N |
| Cabel TV Included: | N |
| Common Elements Included: | N |
| Heat Included: | N |
| Parking Included: | N |
| Condo Tax Included: | N |
| Building Insurance Included: | N |
| Fireplace/Stove: | Y |
| Heat Type: | Forced Air |
| Central Air Conditioning: | Central Air |
| Central Vac: | N |
| Laundry Level: | Syste |
| Ensuite Laundry: | F |
| Sewers: | Sewer |
$
%
Years
This calculator is for demonstration purposes only. Always consult a professional
financial advisor before making personal financial decisions.
| Although the information displayed is believed to be accurate, no warranties or representations are made of any kind. |
| Sutton Group - First Choice Realty Ltd. |
|
|

Vishal Sharma
Broker
Dir:
416-627-6612
Bus:
905-673-8500
| Virtual Tour | Book Showing | Email a Friend |
Jump To:
At a Glance:
| Type: | Freehold - Detached |
| Area: | Perth |
| Municipality: | Stratford |
| Neighbourhood: | Stratford |
| Style: | Sidesplit 3 |
| Approximate Age: | 51-99 |
| Tax: | $5,050 |
| Beds: | 3 |
| Baths: | 2 |
| Fireplace: | Y |
| Pool: | None |
Locatin Map:
Payment Calculator:

