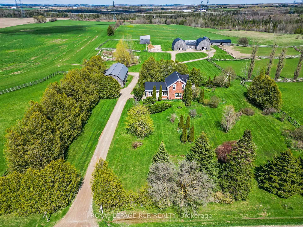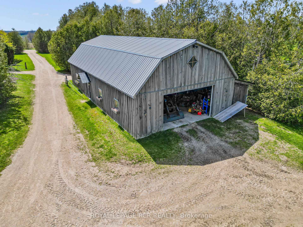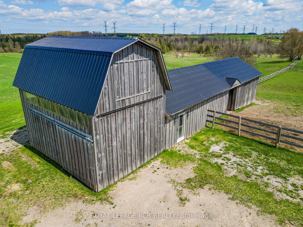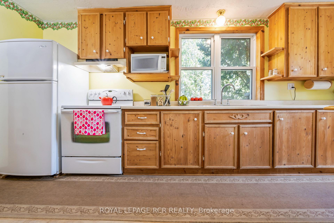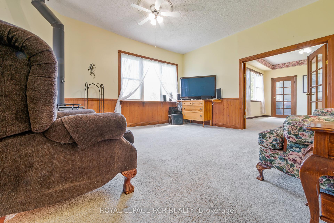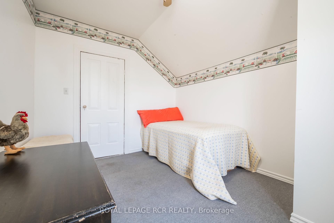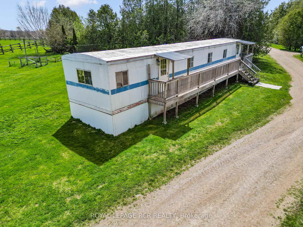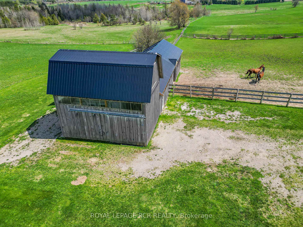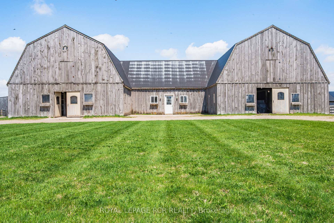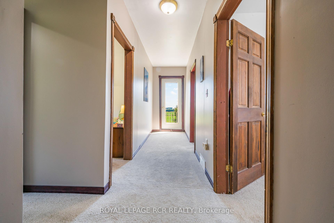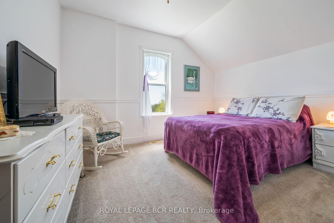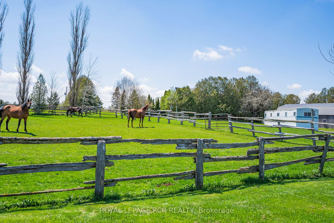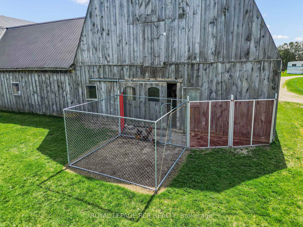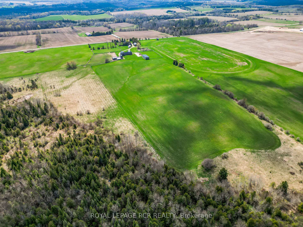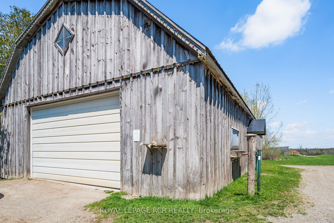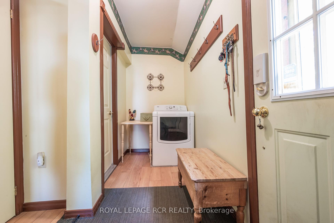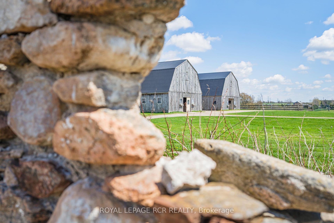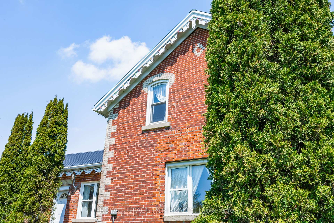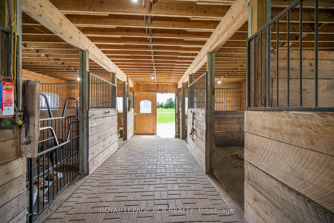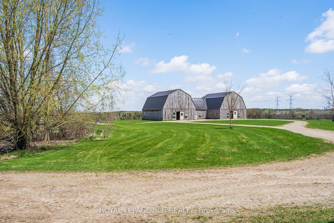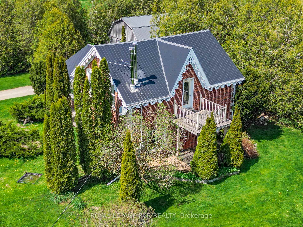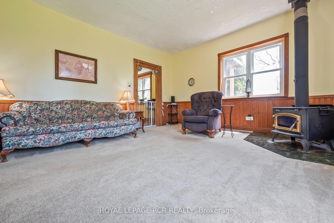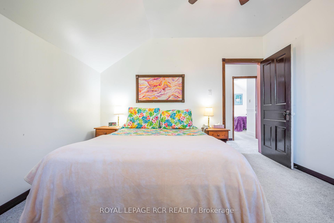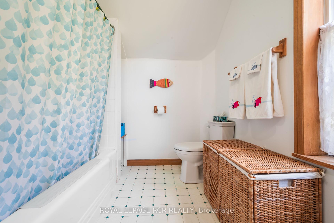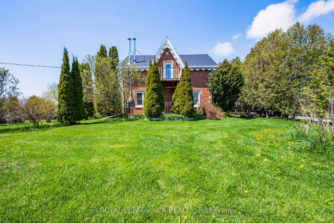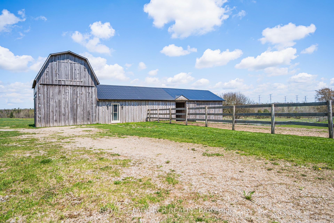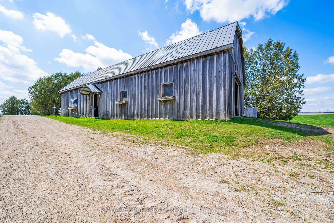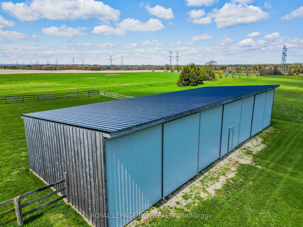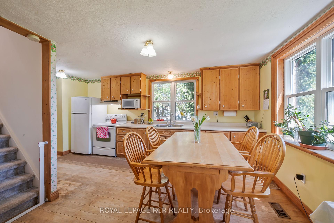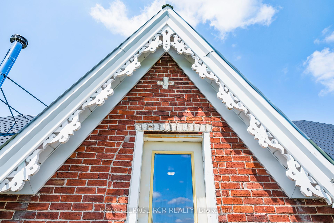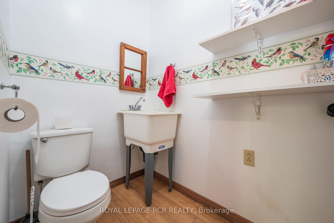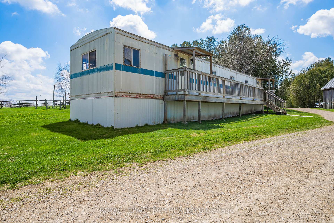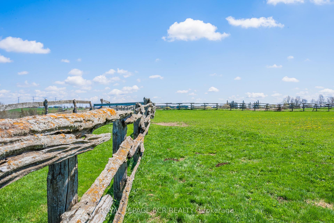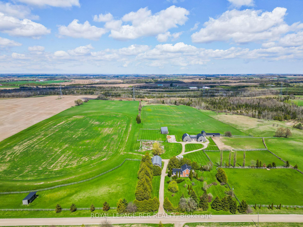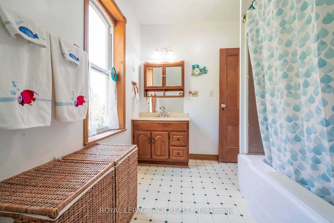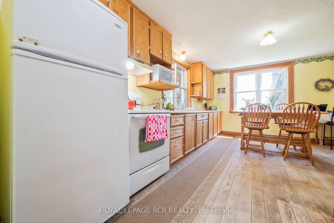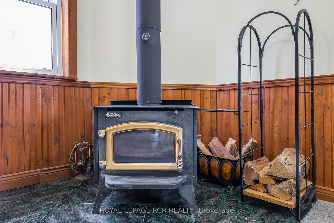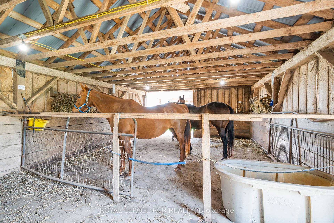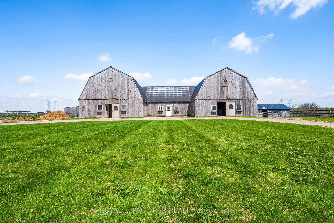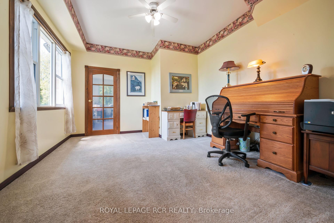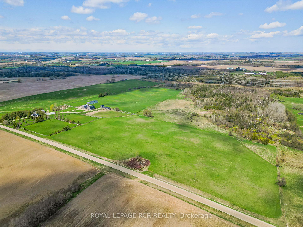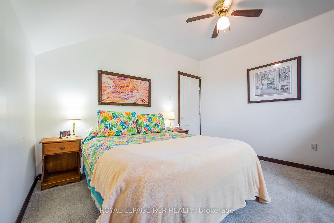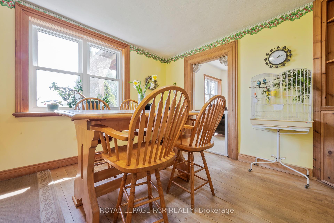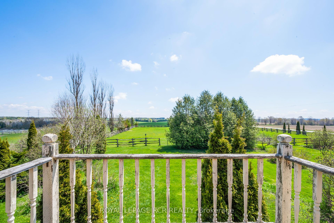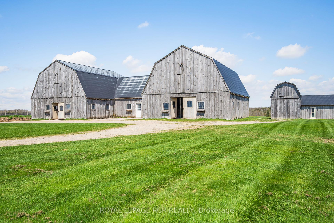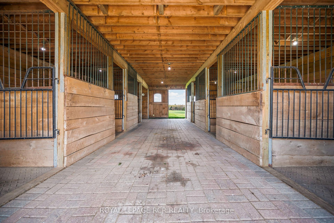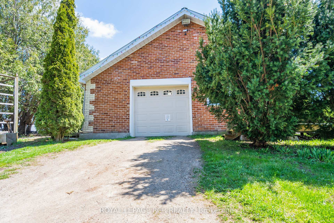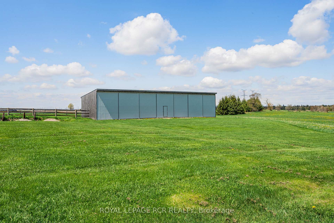$2,399,000
Available - For Sale
Listing ID: X12144411
071533 10th Line , East Garafraxa, L9W 7A1, Dufferin
| An outstanding opportunity to own a fully equipped and remarkably versatile 94+ acre farm, ideal for equestrians, hobby farmers, or those seeking a productive agricultural operation. With 65 acres in active crop production and an additional 15 acres of pasture, this property offers the perfect blend of functionality, beauty, and long-term potential. At its heart is a 3-bedroom century home full of character and country charm. Surrounding the house is an impressive array of outbuildings tailored to both equine and general farming needs. A few of the many standout features of this fantastic property are the 14-stall horse barn with a heated tack room, a 1/2 mile training track, and a run-in barn for added flexibility. The features continue to impress with a 60' x 30' drive shed/workshop with hydro and two heated rooms, a 85' x 29' storage shed, two additional storage sheds attached to the run-in, and five wood-fenced paddocks. A heated and air-conditioned 58' trailer with a 2-piece washroom provides a comfortable on-site office or bonus space that could easily be converted into a fully self-contained living space. Set on gently rolling land, this farm boasts wide-open views of hayfields, woodlands, and horizon-stretching skies. Whether you're training horses, growing crops, or simply embracing the rural lifestyle, the facilities and setting make this property truly turn-key. This is more than a farm - it's a foundation for your next chapter in country living. |
| Price | $2,399,000 |
| Taxes: | $3751.08 |
| Assessment Year: | 2024 |
| Occupancy: | Owner |
| Address: | 071533 10th Line , East Garafraxa, L9W 7A1, Dufferin |
| Acreage: | 50-99.99 |
| Directions/Cross Streets: | Dufferin Rd 3/10 Line |
| Rooms: | 8 |
| Bedrooms: | 3 |
| Bedrooms +: | 0 |
| Family Room: | T |
| Basement: | Unfinished |
| Level/Floor | Room | Length(ft) | Width(ft) | Descriptions | |
| Room 1 | Main | Kitchen | 7.94 | 17.48 | |
| Room 2 | Main | Dining Ro | 5.08 | 11.48 | Combined w/Kitchen |
| Room 3 | Main | Living Ro | 14.69 | 12.99 | Wood Stove |
| Room 4 | Main | Family Ro | 12.14 | 12.07 | |
| Room 5 | Main | Sunroom | 7.84 | 14.3 | |
| Room 6 | Main | Bathroom | 4.1 | 6.04 | 2 Pc Bath |
| Room 7 | Main | Mud Room | 6.4 | 6.04 | |
| Room 8 | Upper | Bedroom | 9.64 | 12.04 | |
| Room 9 | Upper | Bedroom | 10.63 | 11.91 | |
| Room 10 | Upper | Bedroom | 8.76 | 9.28 | |
| Room 11 | Upper | Bathroom | 7.35 | 9.61 | |
| Room 12 | Ground | Workshop | 57.86 | 29.85 | |
| Room 13 | Ground | Office | 11.28 | 54.87 | |
| Room 14 | Ground | Other | 84.53 | 29.16 |
| Washroom Type | No. of Pieces | Level |
| Washroom Type 1 | 4 | Upper |
| Washroom Type 2 | 2 | Main |
| Washroom Type 3 | 0 | |
| Washroom Type 4 | 0 | |
| Washroom Type 5 | 0 |
| Total Area: | 0.00 |
| Property Type: | Farm |
| Style: | 2-Storey |
| Exterior: | Brick |
| Garage Type: | Attached |
| Drive Parking Spaces: | 25 |
| Pool: | None |
| Other Structures: | Barn, Drive Sh |
| Approximatly Square Footage: | 1100-1500 |
| CAC Included: | N |
| Water Included: | N |
| Cabel TV Included: | N |
| Common Elements Included: | N |
| Heat Included: | N |
| Parking Included: | N |
| Condo Tax Included: | N |
| Building Insurance Included: | N |
| Fireplace/Stove: | Y |
| Heat Type: | Forced Air |
| Central Air Conditioning: | None |
| Central Vac: | N |
| Laundry Level: | Syste |
| Ensuite Laundry: | F |
| Sewers: | Septic |
| Utilities-Cable: | N |
| Utilities-Hydro: | Y |
$
%
Years
This calculator is for demonstration purposes only. Always consult a professional
financial advisor before making personal financial decisions.
| Although the information displayed is believed to be accurate, no warranties or representations are made of any kind. |
| ROYAL LEPAGE RCR REALTY |
|
|

Vishal Sharma
Broker
Dir:
416-627-6612
Bus:
905-673-8500
| Book Showing | Email a Friend |
Jump To:
At a Glance:
| Type: | Freehold - Farm |
| Area: | Dufferin |
| Municipality: | East Garafraxa |
| Neighbourhood: | Rural East Garafraxa |
| Style: | 2-Storey |
| Tax: | $3,751.08 |
| Beds: | 3 |
| Baths: | 2 |
| Fireplace: | Y |
| Pool: | None |
Locatin Map:
Payment Calculator:

