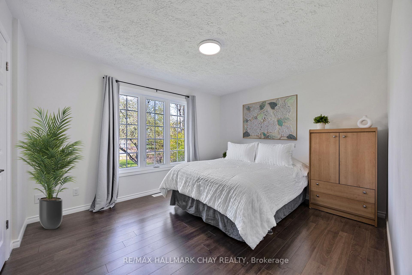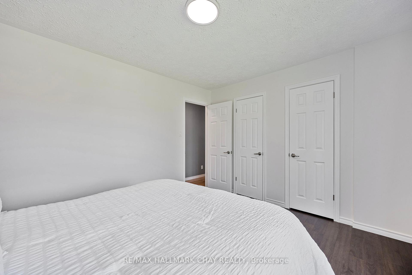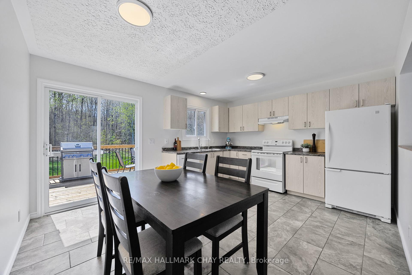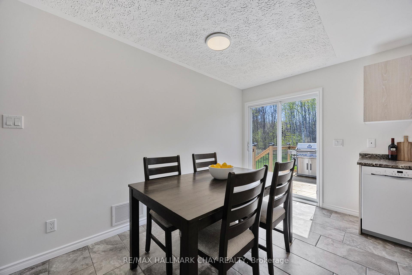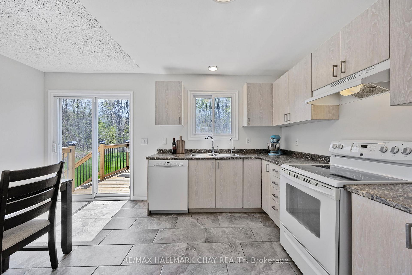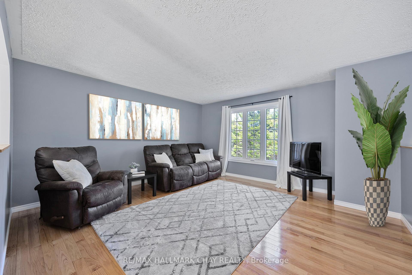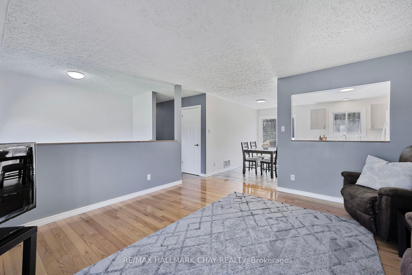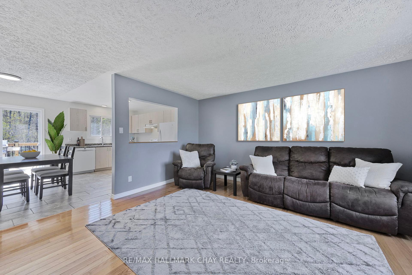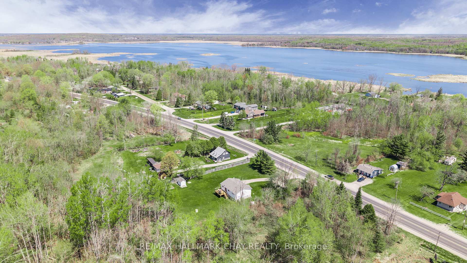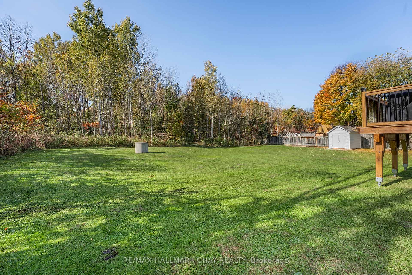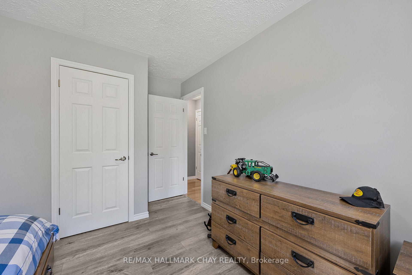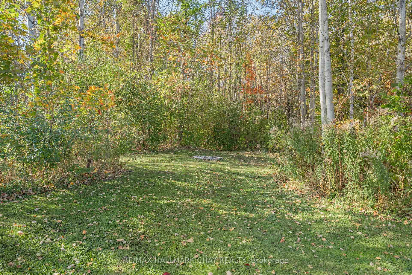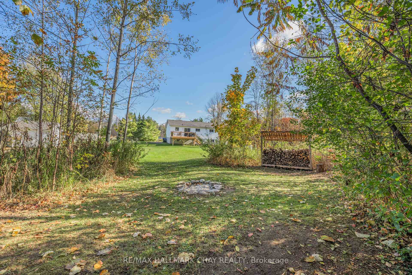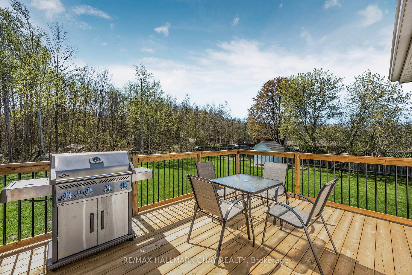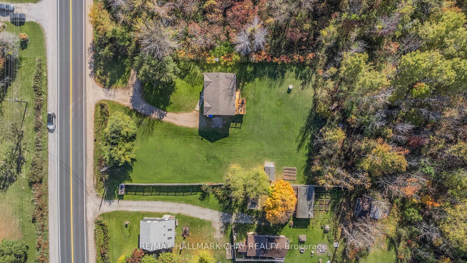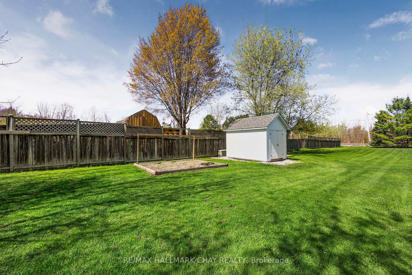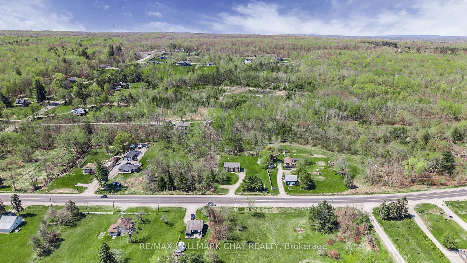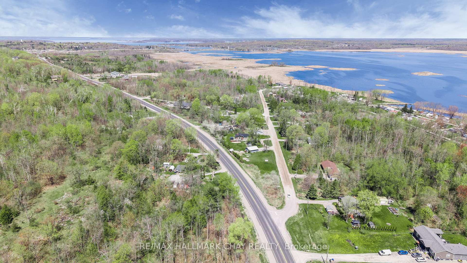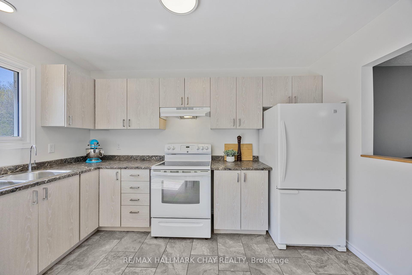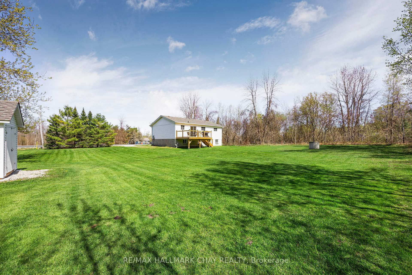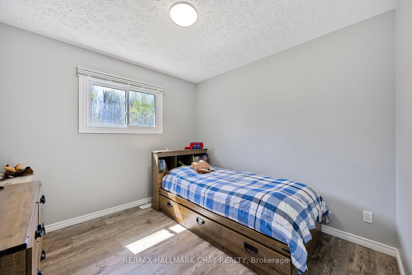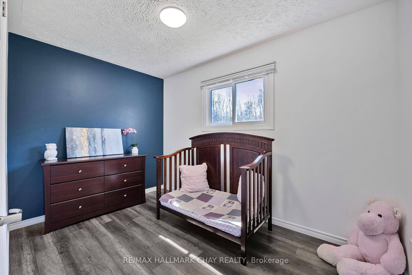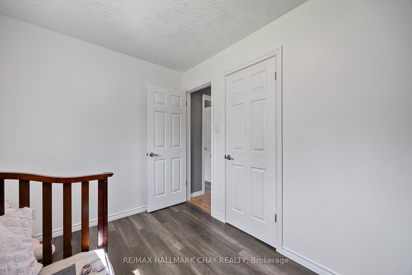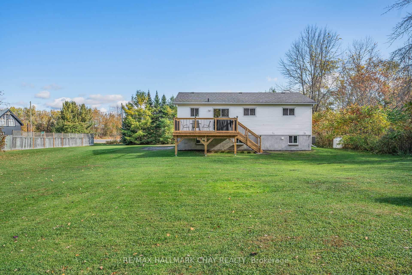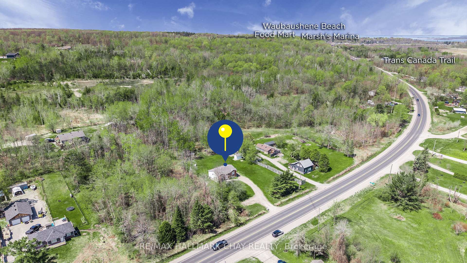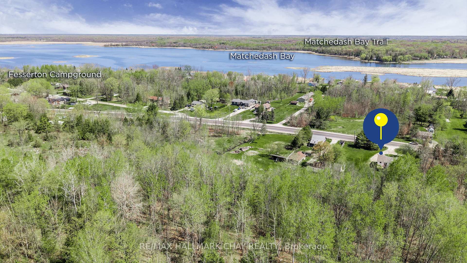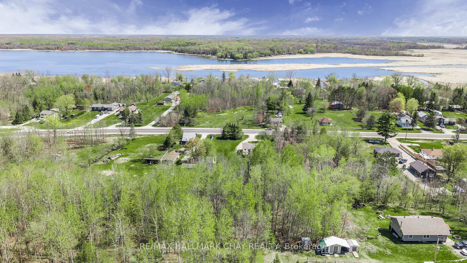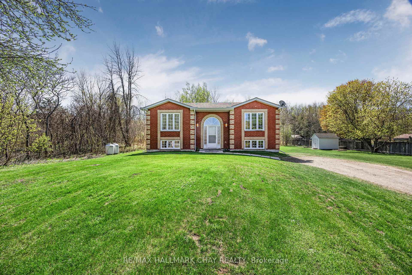$599,000
Available - For Sale
Listing ID: S12144215
12984 County Road 16 N/A , Severn, L0K 1E0, Simcoe
| Experience Rural Living At Its Finest! Beautiful 3 Bedroom Raised Bungalow Nestled On 0.91 Acres Of Private, Maturely Treed Land With Forest Surroundings, This Property Offers Exceptional Privacy Just Minutes From The Trans-Canada Highway. Open Flowing Layout Features Spacious Living Room With Large Windows Throughout Allowing Natural Light To Pour In. Eat-In Kitchen With White Appliances, Double Sink, & Conveniently Combined With Dining Area & Walk-Out To New Deck & Backyard Filled With Green Space, Additional Garden Shed, Fire Pit, & Garden Beds! An Entertainer's Dream With So Much Potential To Customize! 3 Spacious Bedrooms Each With Closet Space, Large Windows, & Primary Bedroom With Double Closets! Unfinished Lower Level With Above Grade Windows Waiting For Your Personal Touch With Laundry & Space For A Large Rec Room. Deck (2024), Paint (2025), Newer Windows, Roof, A/C & HRV. Ideal Location To Escape The Busy City While Still Being Close To All Major Amenities Including Food Mart, Matchedash Bay, Marsh's Marina, Waubaushene Beach, Provincial Parks, & A Short Drive To Highway 400, Perfect For Those Looking To Commute! |
| Price | $599,000 |
| Taxes: | $1734.00 |
| Occupancy: | Owner |
| Address: | 12984 County Road 16 N/A , Severn, L0K 1E0, Simcoe |
| Acreage: | .50-1.99 |
| Directions/Cross Streets: | Highway 400 / County Road 16 |
| Rooms: | 6 |
| Bedrooms: | 3 |
| Bedrooms +: | 0 |
| Family Room: | F |
| Basement: | Unfinished, Full |
| Level/Floor | Room | Length(ft) | Width(ft) | Descriptions | |
| Room 1 | Main | Living Ro | 14.73 | 14.99 | Large Window, Hardwood Floor, Open Concept |
| Room 2 | Main | Dining Ro | 12.14 | 14.99 | Tile Floor, Combined w/Kitchen, W/O To Deck |
| Room 3 | Main | Kitchen | 12.14 | 8.4 | Overlooks Backyard, Tile Floor, Combined w/Dining |
| Room 4 | Main | Primary B | 10.99 | 12.69 | Double Closet, Large Window |
| Room 5 | Main | Bedroom 2 | 7.74 | 11.78 | Large Window, Closet |
| Room 6 | Main | Bedroom 3 | 12.14 | 9.84 | Closet, Window |
| Washroom Type | No. of Pieces | Level |
| Washroom Type 1 | 4 | Main |
| Washroom Type 2 | 0 | |
| Washroom Type 3 | 0 | |
| Washroom Type 4 | 0 | |
| Washroom Type 5 | 0 |
| Total Area: | 0.00 |
| Approximatly Age: | 16-30 |
| Property Type: | Detached |
| Style: | Bungalow |
| Exterior: | Brick |
| Garage Type: | None |
| (Parking/)Drive: | Private Do |
| Drive Parking Spaces: | 10 |
| Park #1 | |
| Parking Type: | Private Do |
| Park #2 | |
| Parking Type: | Private Do |
| Pool: | None |
| Other Structures: | Garden Shed |
| Approximatly Age: | 16-30 |
| Approximatly Square Footage: | 700-1100 |
| Property Features: | Campground, Lake/Pond |
| CAC Included: | N |
| Water Included: | N |
| Cabel TV Included: | N |
| Common Elements Included: | N |
| Heat Included: | N |
| Parking Included: | N |
| Condo Tax Included: | N |
| Building Insurance Included: | N |
| Fireplace/Stove: | N |
| Heat Type: | Forced Air |
| Central Air Conditioning: | Central Air |
| Central Vac: | N |
| Laundry Level: | Syste |
| Ensuite Laundry: | F |
| Sewers: | Septic |
| Utilities-Cable: | A |
| Utilities-Hydro: | Y |
$
%
Years
This calculator is for demonstration purposes only. Always consult a professional
financial advisor before making personal financial decisions.
| Although the information displayed is believed to be accurate, no warranties or representations are made of any kind. |
| RE/MAX HALLMARK CHAY REALTY |
|
|

Vishal Sharma
Broker
Dir:
416-627-6612
Bus:
905-673-8500
| Virtual Tour | Book Showing | Email a Friend |
Jump To:
At a Glance:
| Type: | Freehold - Detached |
| Area: | Simcoe |
| Municipality: | Severn |
| Neighbourhood: | Fesserton |
| Style: | Bungalow |
| Approximate Age: | 16-30 |
| Tax: | $1,734 |
| Beds: | 3 |
| Baths: | 1 |
| Fireplace: | N |
| Pool: | None |
Locatin Map:
Payment Calculator:

