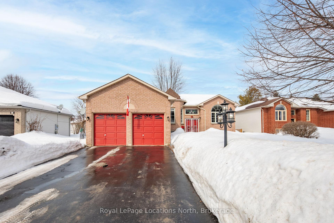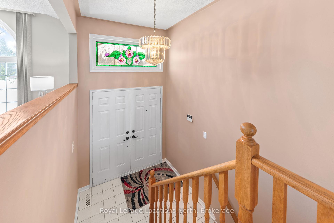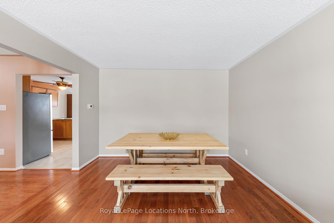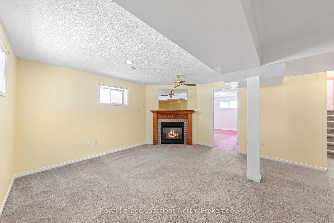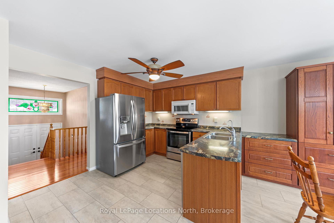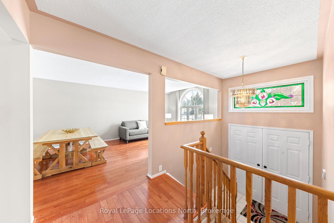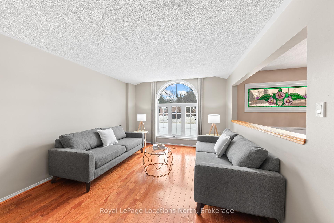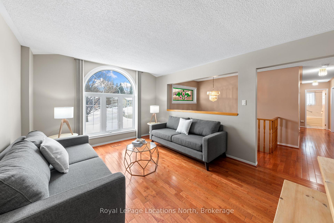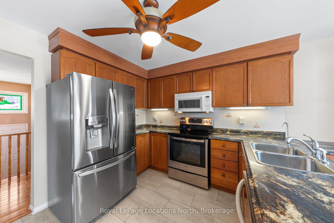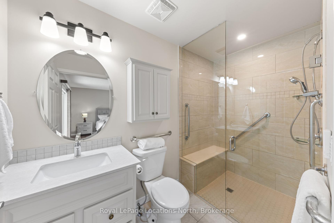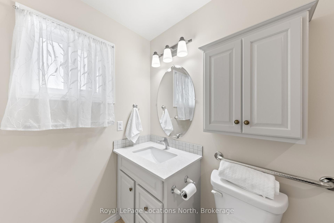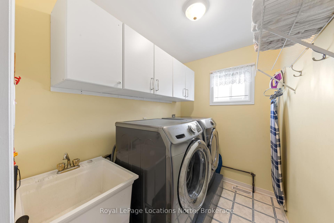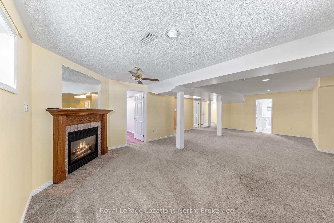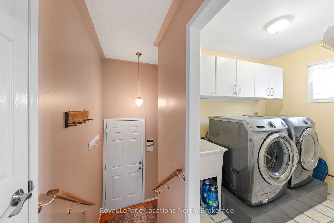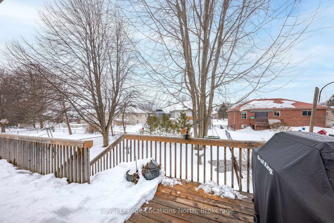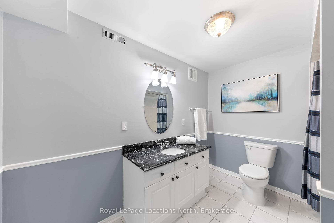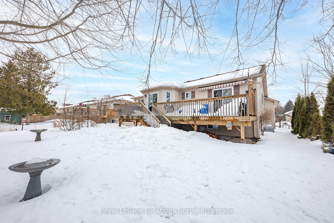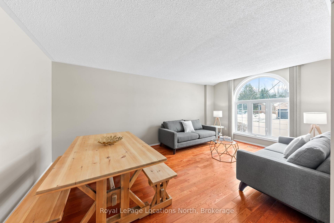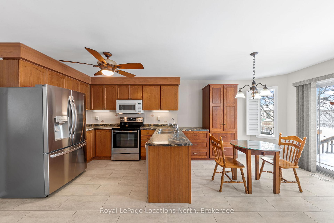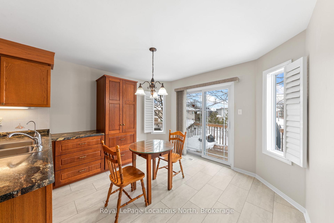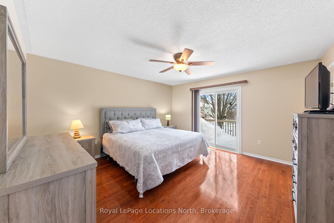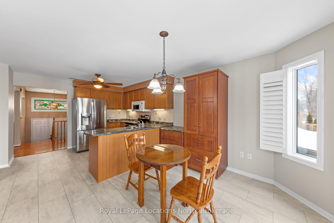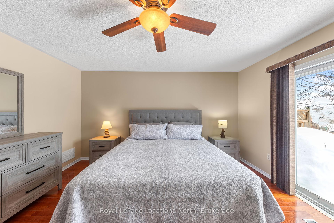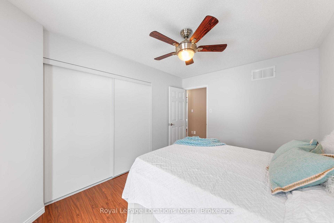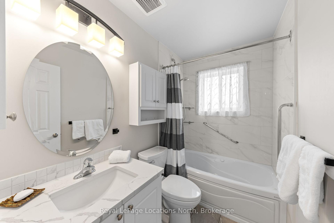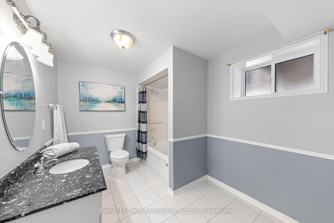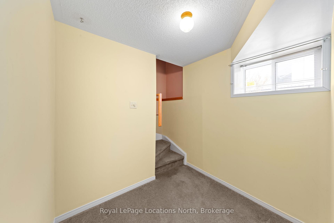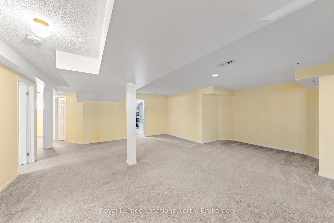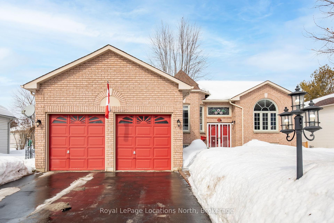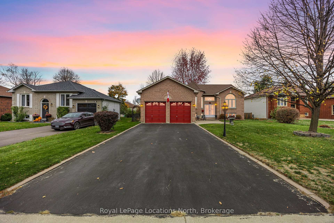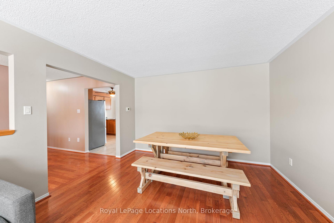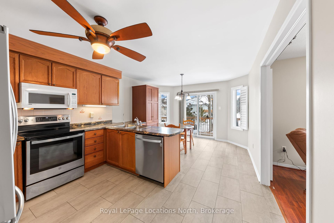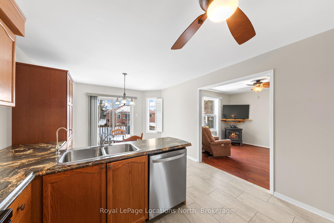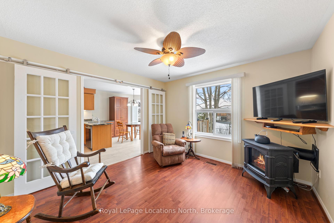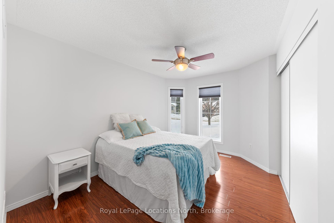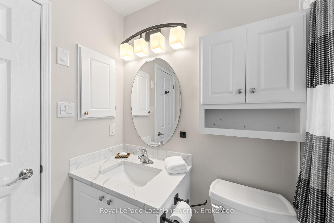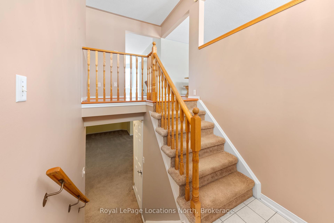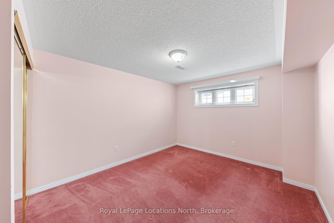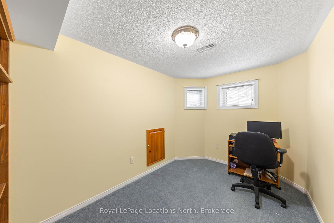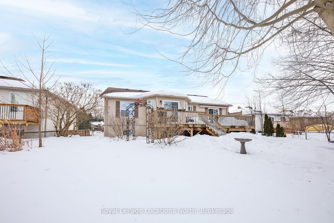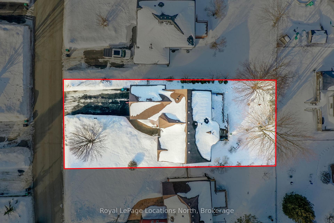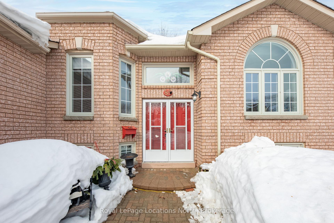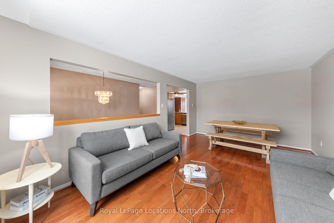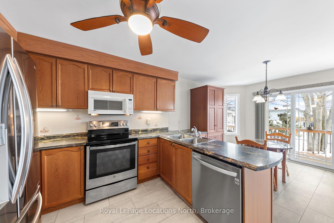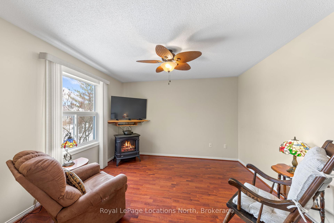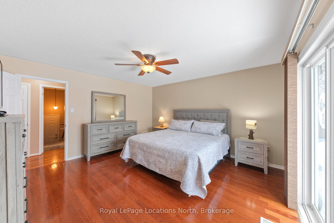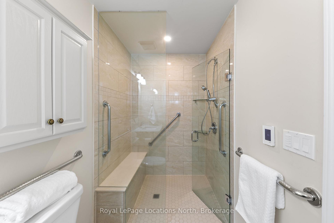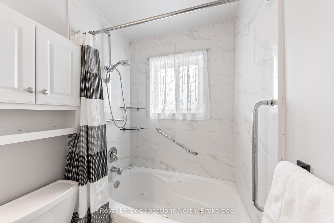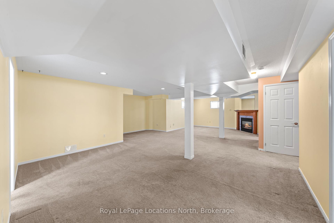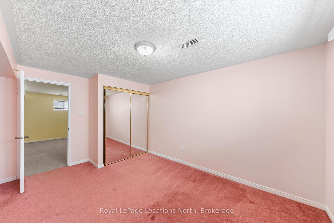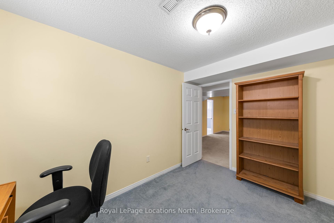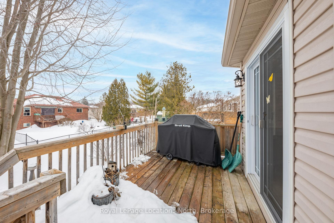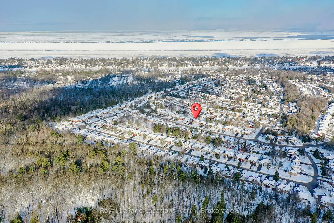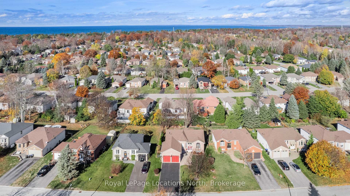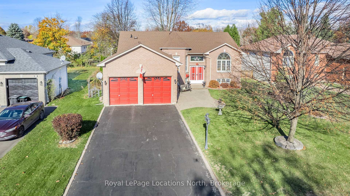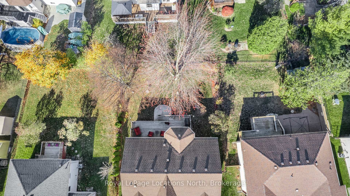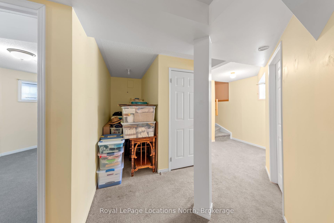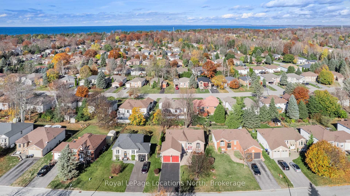$725,000
Available - For Sale
Listing ID: S11990294
85 Silver Birch Aven , Wasaga Beach, L9Z 1N8, Simcoe
| Charming Family Home in Central Wasaga Beach! Welcome to this meticulously maintained 3-bedroom, 3-bathroom home in the heart of Wasaga Beach! 1374 sqft of living space on main floor. 2646 sqft total. Featuring 2 bedrooms on the main level and a fully finished lower level, this home offers plenty of space for families or those who love to entertain. The bright living and dining area features large front windows, hardwood floors, while the kitchen offers ample cupboard space and connects to a versatile bonus room with a cozy gas fireplace perfect as a sitting area or formal dining space. Step outside to enjoy the newer deck (2016) with an awning for those hot summer days, overlooking the fully fenced backyard. The primary bedroom boasts an updated ensuite (2021) with glass walk in shower, stone top vanity, good size closet and sliding doors leading to the backyard. A second spacious bedroom and another updated 4-piece bathroom (2022) complete the main floor. Convenient main-floor laundry and garage access add to the home's functionality. The lower level features a huge rec room, third large bedroom, office space, and another 4-piece bathroom, plus additional storage and utility rooms. A second staircase provides easy access. Additional highlights include central vacuum, inground sprinklers (front & back), and numerous updates: kitchen floors (2021) and living room fireplace (2017). 30 year shingles in 2013. Located in a prime central location, this home is just minutes from shopping, schools, trails, and the beach. Don't miss out on this fantastic opportunity, schedule your showing today! |
| Price | $725,000 |
| Taxes: | $3744.54 |
| Assessment Year: | 2024 |
| Occupancy: | Owner |
| Address: | 85 Silver Birch Aven , Wasaga Beach, L9Z 1N8, Simcoe |
| Directions/Cross Streets: | RIVER RD WEST/SILVER BIRCH |
| Rooms: | 12 |
| Bedrooms: | 2 |
| Bedrooms +: | 1 |
| Family Room: | T |
| Basement: | Full, Finished |
| Level/Floor | Room | Length(ft) | Width(ft) | Descriptions | |
| Room 1 | Main | Kitchen | 11.87 | 14.1 | |
| Room 2 | Main | Living Ro | 11.09 | 11.09 | |
| Room 3 | Main | Dining Ro | 11.09 | 7.08 | |
| Room 4 | Main | Breakfast | 11.87 | 4.1 | |
| Room 5 | Main | Family Ro | 11.74 | 11.97 | |
| Room 6 | Main | Primary B | 14.17 | 14.37 | |
| Room 7 | Main | Bedroom 2 | 9.58 | 12.1 | |
| Room 8 | Main | Laundry | 7.97 | 5.67 | |
| Room 9 | Lower | Bedroom 3 | 10.07 | 14.69 | |
| Room 10 | Lower | Office | 7.97 | 12.17 | |
| Room 11 | Lower | Recreatio | 31.29 | 24.76 | |
| Room 12 | Lower | Utility R | 11.18 | 9.09 |
| Washroom Type | No. of Pieces | Level |
| Washroom Type 1 | 3 | Main |
| Washroom Type 2 | 4 | Main |
| Washroom Type 3 | 4 | Basement |
| Washroom Type 4 | 0 | |
| Washroom Type 5 | 0 |
| Total Area: | 0.00 |
| Approximatly Age: | 16-30 |
| Property Type: | Detached |
| Style: | Bungalow-Raised |
| Exterior: | Brick Front, Vinyl Siding |
| Garage Type: | Attached |
| (Parking/)Drive: | Private Do |
| Drive Parking Spaces: | 4 |
| Park #1 | |
| Parking Type: | Private Do |
| Park #2 | |
| Parking Type: | Private Do |
| Pool: | None |
| Approximatly Age: | 16-30 |
| Approximatly Square Footage: | 1100-1500 |
| CAC Included: | N |
| Water Included: | N |
| Cabel TV Included: | N |
| Common Elements Included: | N |
| Heat Included: | N |
| Parking Included: | N |
| Condo Tax Included: | N |
| Building Insurance Included: | N |
| Fireplace/Stove: | Y |
| Heat Type: | Forced Air |
| Central Air Conditioning: | Central Air |
| Central Vac: | Y |
| Laundry Level: | Syste |
| Ensuite Laundry: | F |
| Elevator Lift: | False |
| Sewers: | Sewer |
$
%
Years
This calculator is for demonstration purposes only. Always consult a professional
financial advisor before making personal financial decisions.
| Although the information displayed is believed to be accurate, no warranties or representations are made of any kind. |
| Royal LePage Locations North |
|
|

Vishal Sharma
Broker
Dir:
416-627-6612
Bus:
905-673-8500
| Virtual Tour | Book Showing | Email a Friend |
Jump To:
At a Glance:
| Type: | Freehold - Detached |
| Area: | Simcoe |
| Municipality: | Wasaga Beach |
| Neighbourhood: | Wasaga Beach |
| Style: | Bungalow-Raised |
| Approximate Age: | 16-30 |
| Tax: | $3,744.54 |
| Beds: | 2+1 |
| Baths: | 3 |
| Fireplace: | Y |
| Pool: | None |
Locatin Map:
Payment Calculator:

