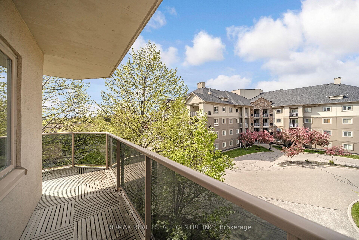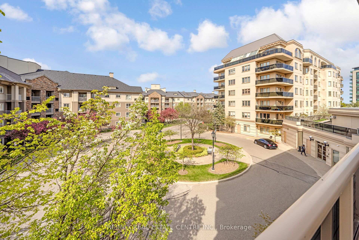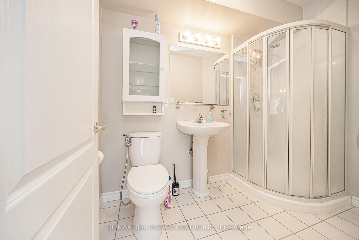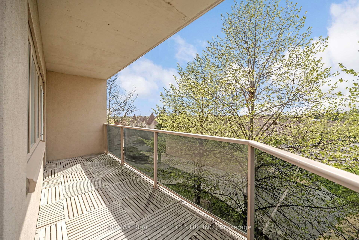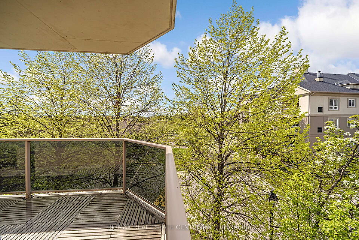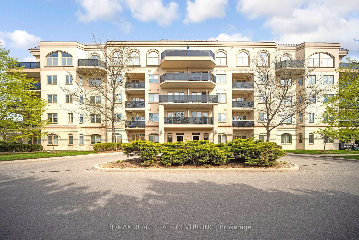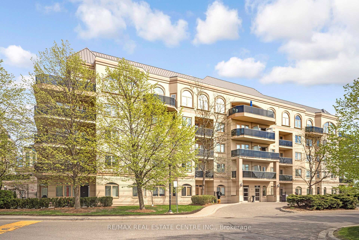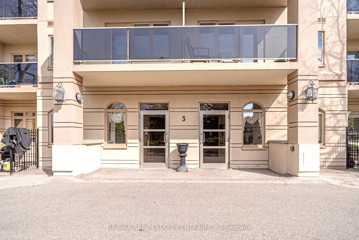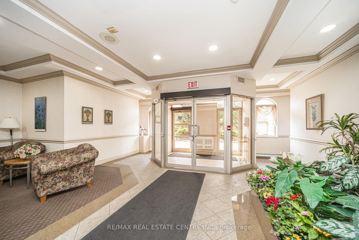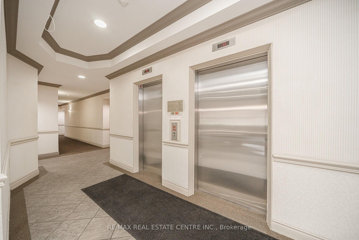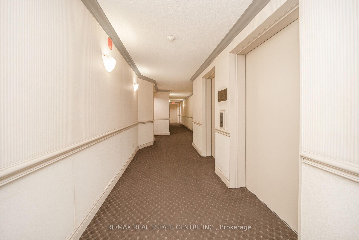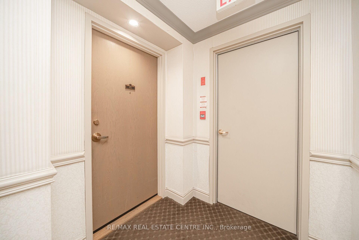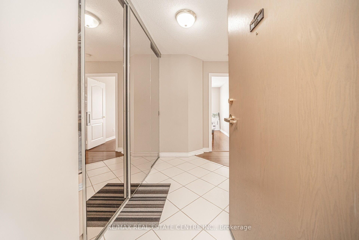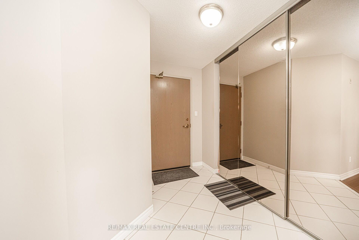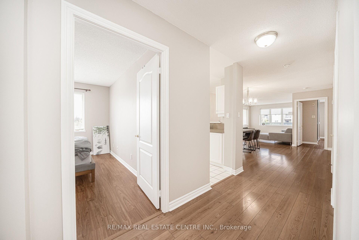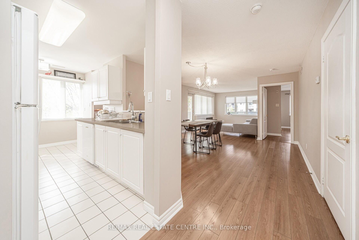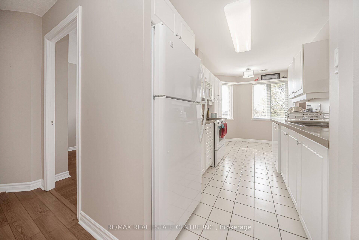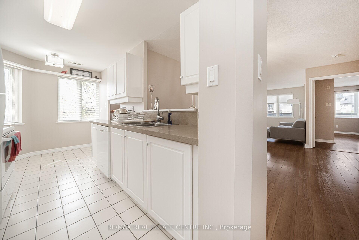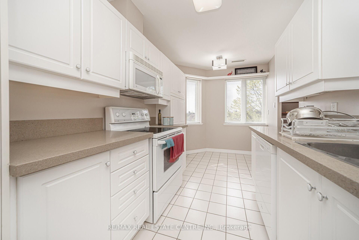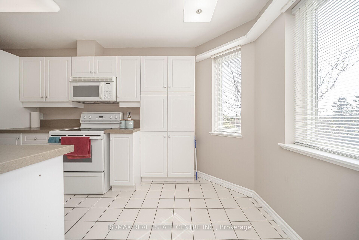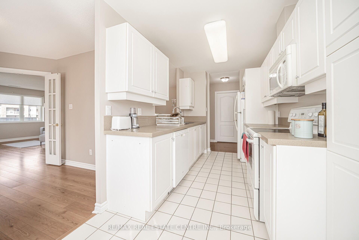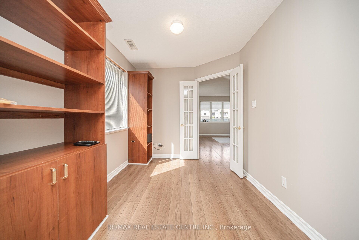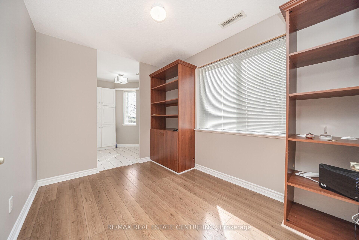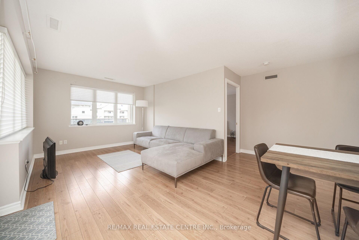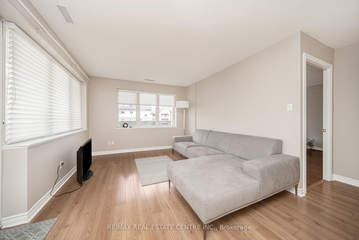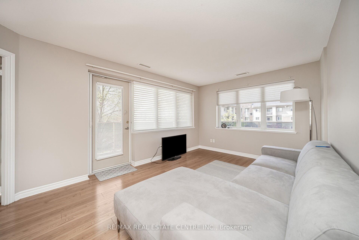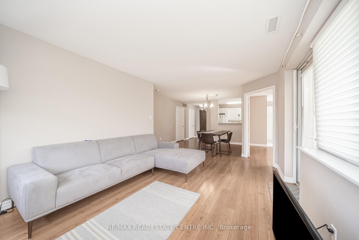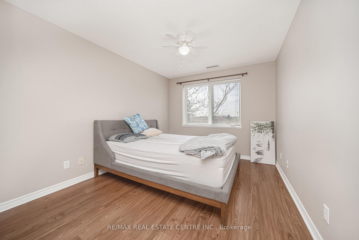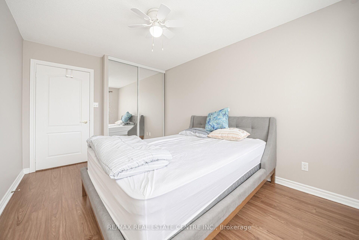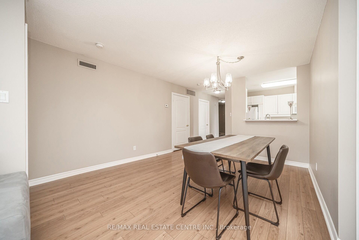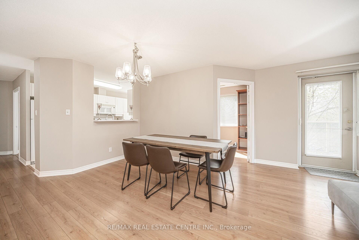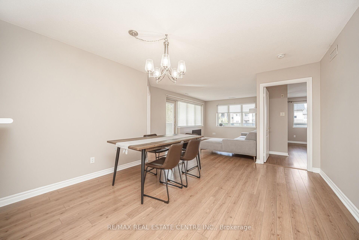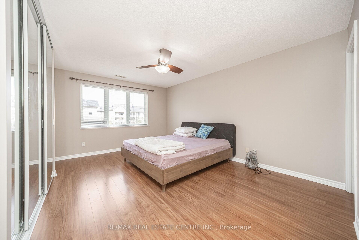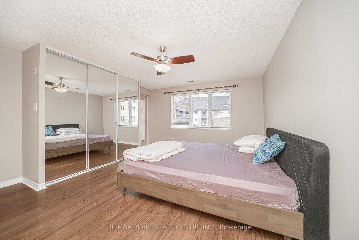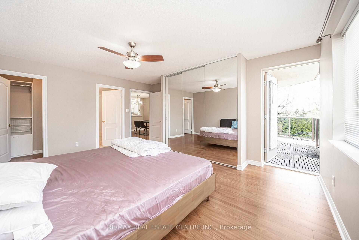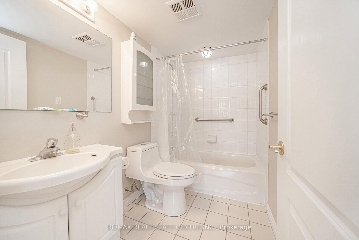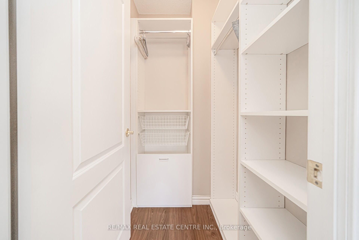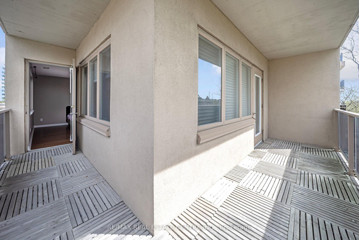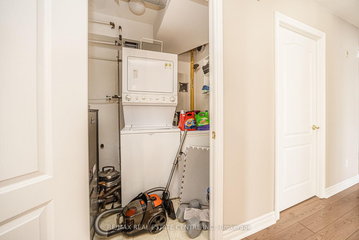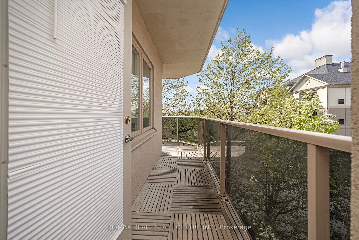$569,900
Available - For Sale
Listing ID: W12144786
3 Dayspring Circ , Brampton, L6P 1B7, Peel
| Make Yourself At Home In This Beautifully Maintained 2-Bedroom Plus Den, 2-Bathroom Corner Suite Nestled In The Peaceful, Gated Dayspring Community In Castlemore And Just Steps From The Scenic Clairville Conservation Area. This Spacious & Elegant Suite Offers Approximately 1,300 Sq. Ft. Of Upgraded Living Space. Enjoy A Modern Kitchen W/ Quartz Countertops W/ Lots Of Storage. Generously Sized Rooms W/ Built-In Closet Provide The Perfect Setting For Entertaining, While The Large Primary Bedroom Features A Walk In Closet, Private 4Pc Ensuite And Access To A Massive Wrap-Around Terrace. This Unit Includes 2 Storage Lockers And 1 Underground Parking Space. Conveniently Located Just Minutes From Shopping, Amenities, And Transit, Yet Set Apart For A Tranquil, Resort-Like Lifestyle. Don't Miss The Chance To Call This Exceptional Suite Your New Home! |
| Price | $569,900 |
| Taxes: | $3210.00 |
| Occupancy: | Vacant |
| Address: | 3 Dayspring Circ , Brampton, L6P 1B7, Peel |
| Postal Code: | L6P 1B7 |
| Province/State: | Peel |
| Directions/Cross Streets: | Goreway Dr/Hwy 7 |
| Level/Floor | Room | Length(ft) | Width(ft) | Descriptions | |
| Room 1 | Main | Foyer | 9.61 | 4.3 | Ceramic Floor, Combined w/Dining, Large Closet |
| Room 2 | Main | Kitchen | 15.09 | 7.61 | Ceramic Floor, Quartz Counter, Large Window |
| Room 3 | Main | Family Ro | 12.3 | 10.99 | Laminate, W/O To Terrace, Large Window |
| Room 4 | Main | Dining Ro | 13.81 | 12 | Laminate, Combined w/Family, Open Concept |
| Room 5 | Main | Primary B | 16.07 | 13.09 | Laminate, 4 Pc Ensuite, Double Closet |
| Room 6 | Main | Bedroom 2 | 12.1 | 9.91 | Laminate, Large Window, Large Closet |
| Room 7 | Main | Den | 10.79 | 8 | Laminate, Combined w/Living, Large Window |
| Washroom Type | No. of Pieces | Level |
| Washroom Type 1 | 3 | Main |
| Washroom Type 2 | 4 | Main |
| Washroom Type 3 | 0 | |
| Washroom Type 4 | 0 | |
| Washroom Type 5 | 0 |
| Total Area: | 0.00 |
| Washrooms: | 2 |
| Heat Type: | Forced Air |
| Central Air Conditioning: | Central Air |
$
%
Years
This calculator is for demonstration purposes only. Always consult a professional
financial advisor before making personal financial decisions.
| Although the information displayed is believed to be accurate, no warranties or representations are made of any kind. |
| RE/MAX REAL ESTATE CENTRE INC. |
|
|

Vishal Sharma
Broker
Dir:
416-627-6612
Bus:
905-673-8500
| Virtual Tour | Book Showing | Email a Friend |
Jump To:
At a Glance:
| Type: | Com - Condo Apartment |
| Area: | Peel |
| Municipality: | Brampton |
| Neighbourhood: | Goreway Drive Corridor |
| Style: | Apartment |
| Tax: | $3,210 |
| Maintenance Fee: | $1,067.75 |
| Beds: | 2+1 |
| Baths: | 2 |
| Fireplace: | N |
Locatin Map:
Payment Calculator:

