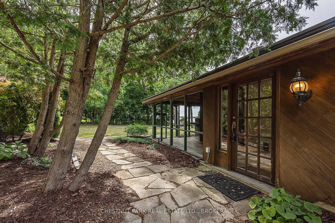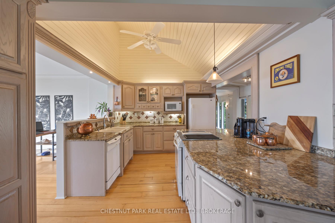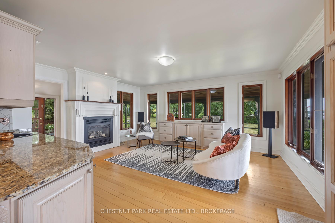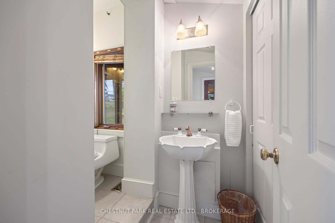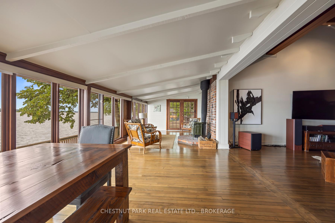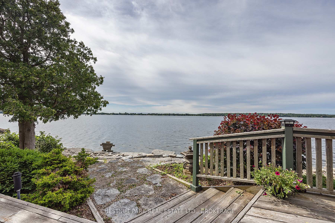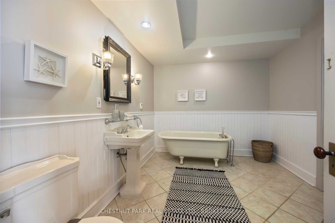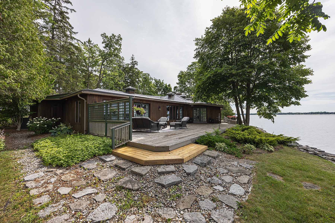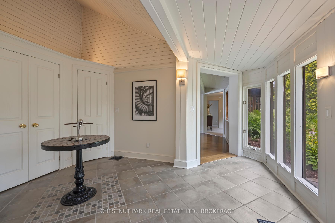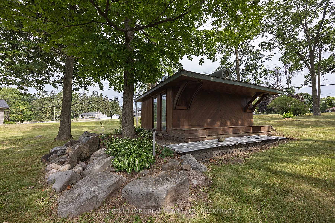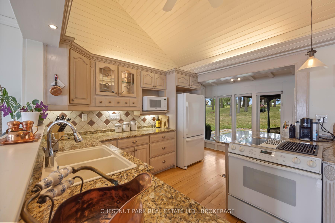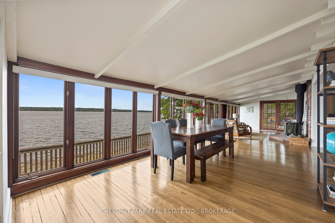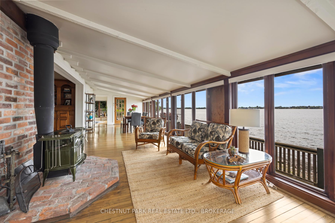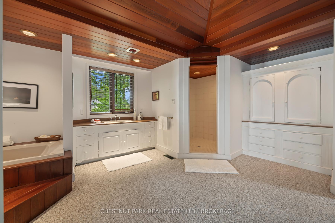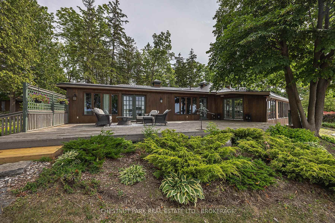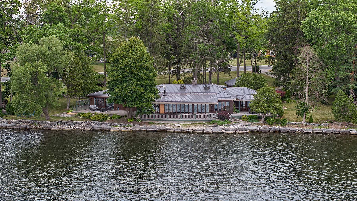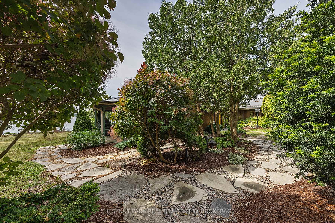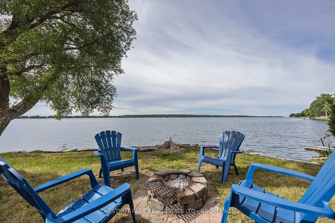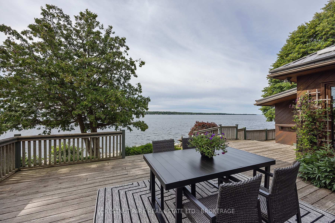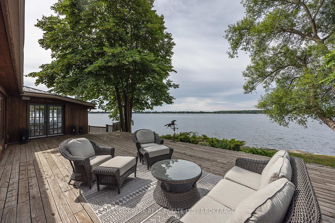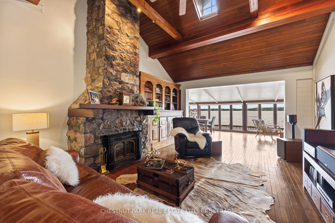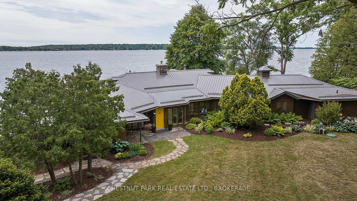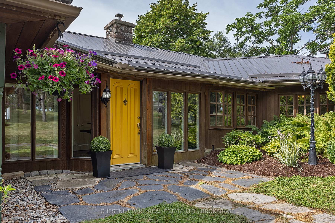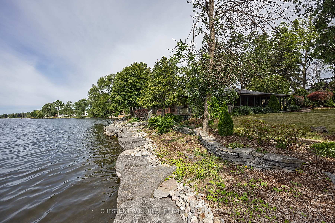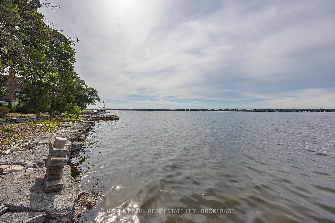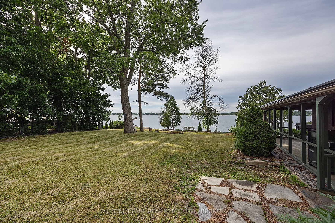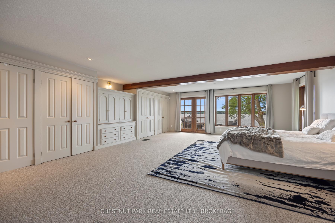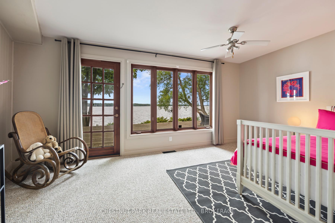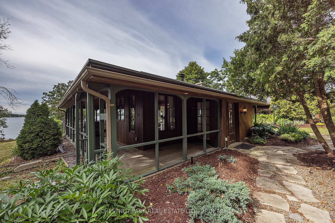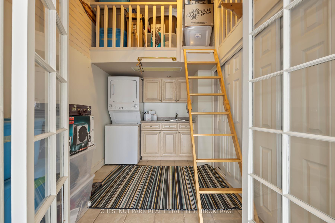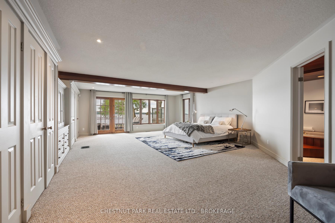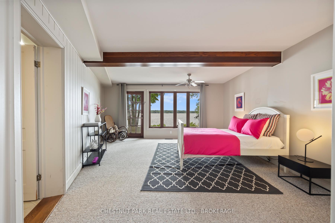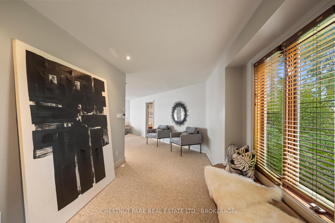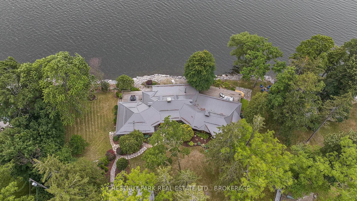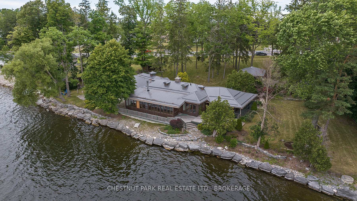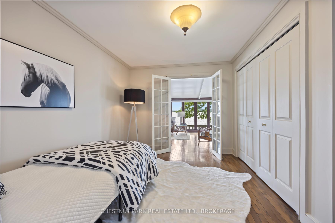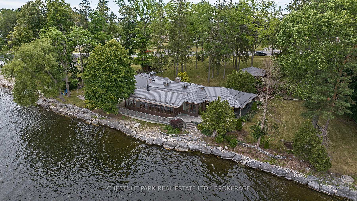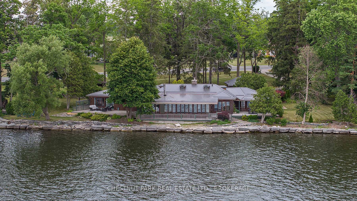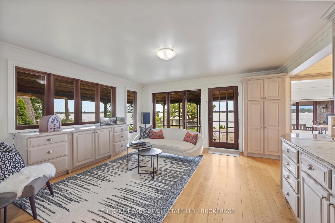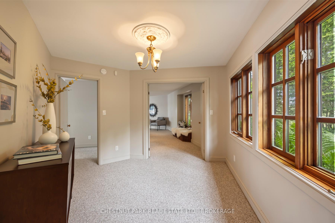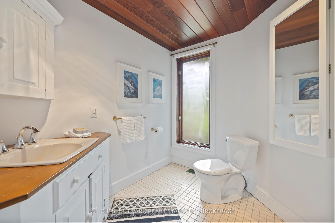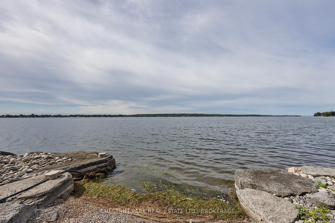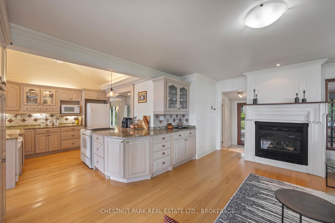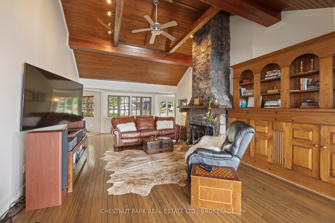$1,399,000
Available - For Sale
Listing ID: X12143938
1782 Old Highway 2 N/A , Quinte West, K8N 4Z2, Hastings
| Exceptional Waterfront Bungalow in Quinte West. Discover unparalleled lakeside living in this magnificent bungalow, mere feet from the captivating shores of Lake Ontario. Nestled on a sprawling one acre lot, this home offers the unique opportunity to embrace nature, with stunning water views from every room - you will feel the serene ambiance as if you are living on a boat. Spanning almost 3,500 square feet, the open and airy design features three spacious bedrooms, including a huge primary suite complete with a large ensuite bathroom and a separate powder room. The living room is a showstopper with its vaulted ceilings, skylight, built-in cabinets, and a stunning stone fireplace, providing both elegance and warmth with spectacular water views. Off the large kitchen, you will find the inviting family room featuring a cozy gas fireplace, perfect for relaxing evenings. But the real gem is the 37-foot-long sunroom that showcases wall-to-wall windows, allowing the beauty of the outdoors to fill the space, complemented by an additional wood stove for added charm. With 2.5 bathrooms, a two-car carport, and a boat launch at your doorstep, this property is ideal for water enthusiasts. It also includes a handy shed/workshop for all your outdoor storage needs. Recent updates, including a new roof and septic system installed in 2021, enhance the homes appeal and functionality.The interlocking driveway adds to the property's curb appeal, making it a true standout. Don't miss this rare opportunity to own a stunning waterfront retreat with all the comforts of home. Schedule your private viewing today! |
| Price | $1,399,000 |
| Taxes: | $8881.00 |
| Assessment Year: | 2024 |
| Occupancy: | Owner |
| Address: | 1782 Old Highway 2 N/A , Quinte West, K8N 4Z2, Hastings |
| Acreage: | .50-1.99 |
| Directions/Cross Streets: | Wallbridge-Loyalist Road |
| Rooms: | 13 |
| Bedrooms: | 3 |
| Bedrooms +: | 0 |
| Family Room: | T |
| Basement: | None |
| Level/Floor | Room | Length(ft) | Width(ft) | Descriptions | |
| Room 1 | Main | Living Ro | 24.93 | 14.76 | Brick Fireplace, Hardwood Floor, Overlook Water |
| Room 2 | Main | Dining Ro | 11.15 | 14.76 | Hardwood Floor, Overlook Water |
| Room 3 | Main | Sunroom | 36.74 | 11.48 | Hardwood Floor, Overlook Water, Overlook Water |
| Room 4 | Main | Family Ro | 17.38 | 15.42 | Gas Fireplace, Hardwood Floor, Overlook Water |
| Room 5 | Main | Kitchen | 13.78 | 11.48 | B/I Appliances |
| Room 6 | Main | Primary B | 29.85 | 27.55 | 4 Pc Ensuite, Overlook Water |
| Room 7 | Main | Bedroom 2 | 22.96 | 15.42 | Overlook Water |
| Room 8 | Main | Bedroom 3 | 11.48 | 11.48 | Overlook Water |
| Room 9 | Main | Bathroom | 10.82 | 8.86 | 4 Pc Bath |
| Room 10 | Main | Bathroom | 4.92 | 4.26 | 2 Pc Bath |
| Room 11 | Main | Laundry | 10.82 | 7.54 | |
| Room 12 | Main | Foyer | 291.92 | 4.92 | |
| Room 13 | Main | Bathroom | 18.04 | 18.04 | 4 Pc Bath |
| Washroom Type | No. of Pieces | Level |
| Washroom Type 1 | 4 | Main |
| Washroom Type 2 | 2 | Main |
| Washroom Type 3 | 0 | |
| Washroom Type 4 | 0 | |
| Washroom Type 5 | 0 |
| Total Area: | 0.00 |
| Property Type: | Detached |
| Style: | Bungalow |
| Exterior: | Wood |
| Garage Type: | Carport |
| (Parking/)Drive: | Private |
| Drive Parking Spaces: | 6 |
| Park #1 | |
| Parking Type: | Private |
| Park #2 | |
| Parking Type: | Private |
| Pool: | None |
| Approximatly Square Footage: | 3000-3500 |
| CAC Included: | N |
| Water Included: | N |
| Cabel TV Included: | N |
| Common Elements Included: | N |
| Heat Included: | N |
| Parking Included: | N |
| Condo Tax Included: | N |
| Building Insurance Included: | N |
| Fireplace/Stove: | Y |
| Heat Type: | Forced Air |
| Central Air Conditioning: | Central Air |
| Central Vac: | Y |
| Laundry Level: | Syste |
| Ensuite Laundry: | F |
| Sewers: | Septic |
$
%
Years
This calculator is for demonstration purposes only. Always consult a professional
financial advisor before making personal financial decisions.
| Although the information displayed is believed to be accurate, no warranties or representations are made of any kind. |
| CHESTNUT PARK REAL ESTATE LTD., BROKERAGE |
|
|

Vishal Sharma
Broker
Dir:
416-627-6612
Bus:
905-673-8500
| Virtual Tour | Book Showing | Email a Friend |
Jump To:
At a Glance:
| Type: | Freehold - Detached |
| Area: | Hastings |
| Municipality: | Quinte West |
| Neighbourhood: | Sidney Ward |
| Style: | Bungalow |
| Tax: | $8,881 |
| Beds: | 3 |
| Baths: | 3 |
| Fireplace: | Y |
| Pool: | None |
Locatin Map:
Payment Calculator:

