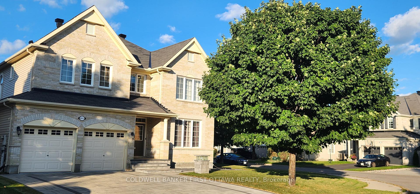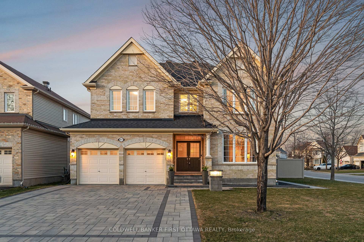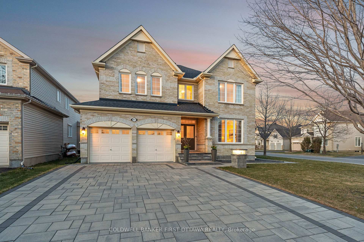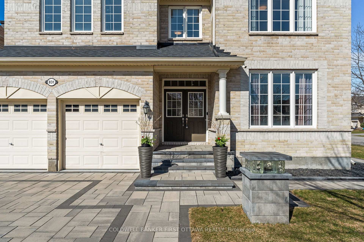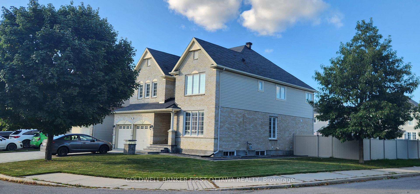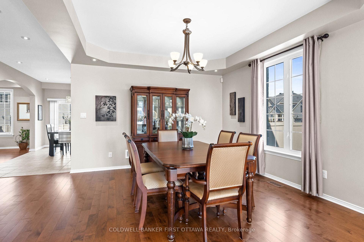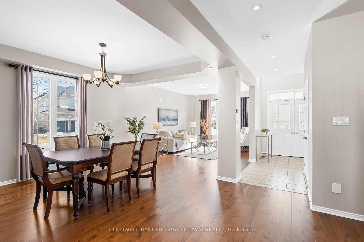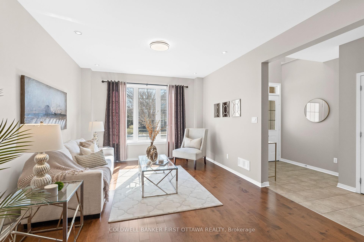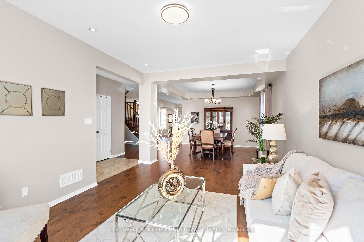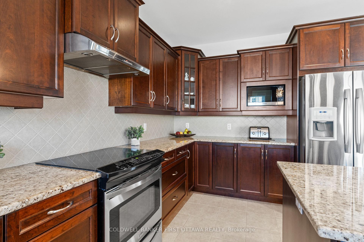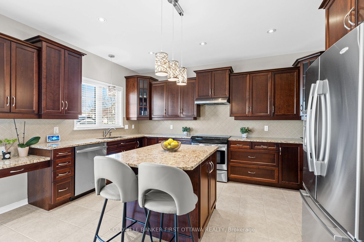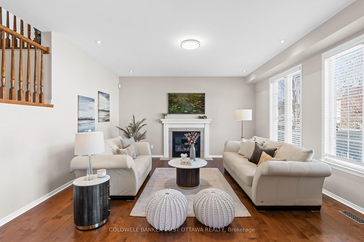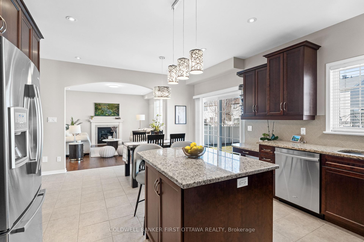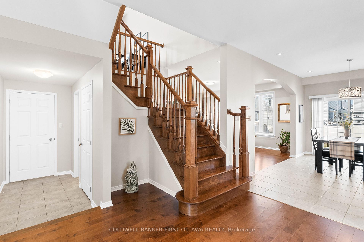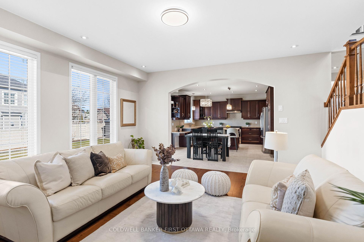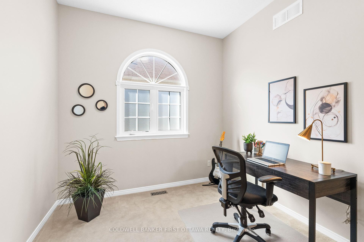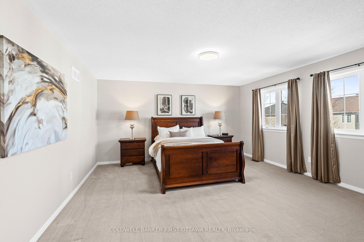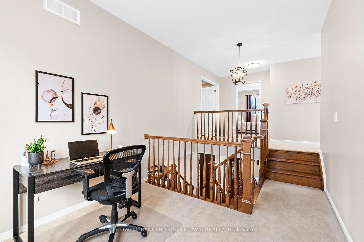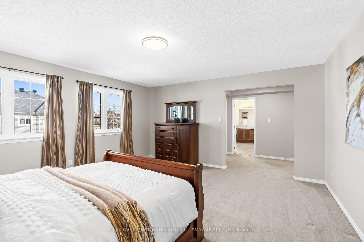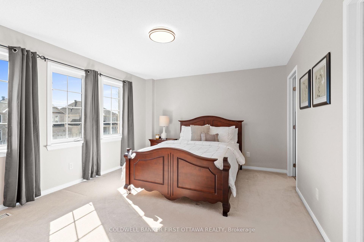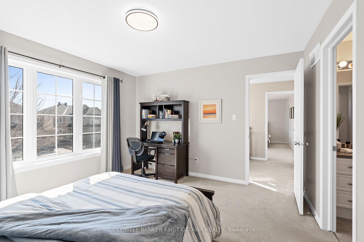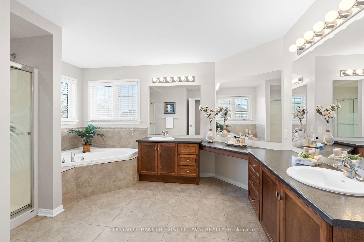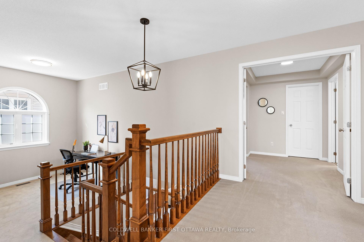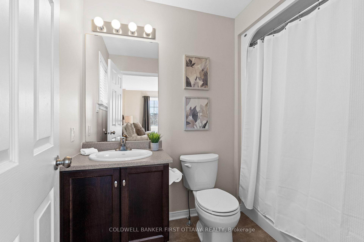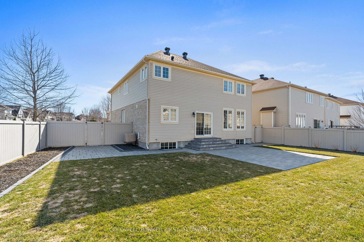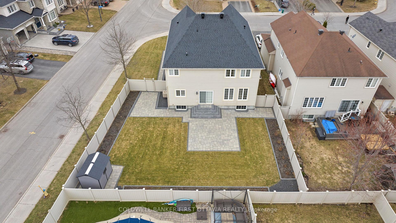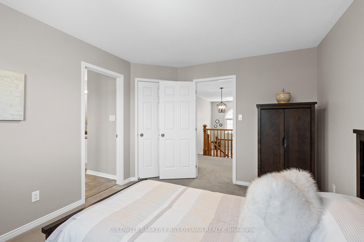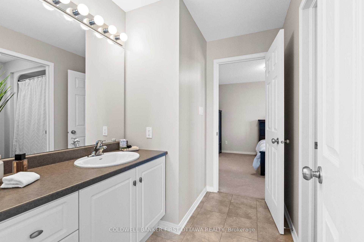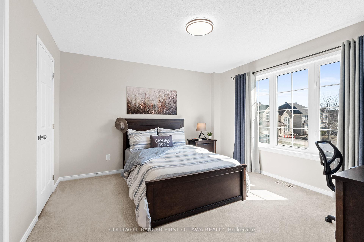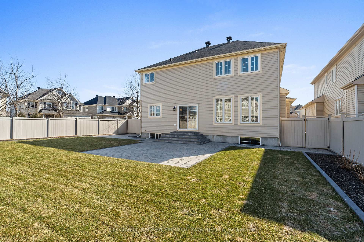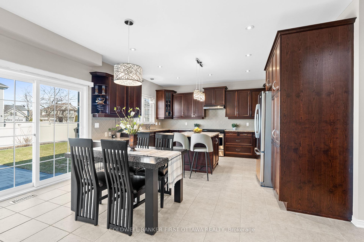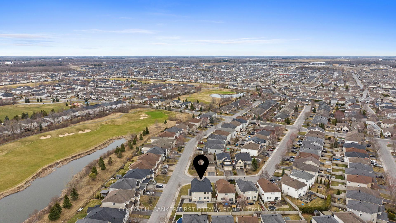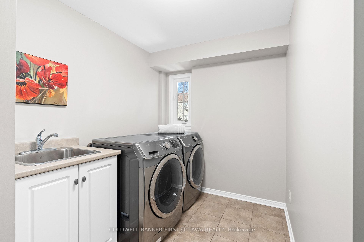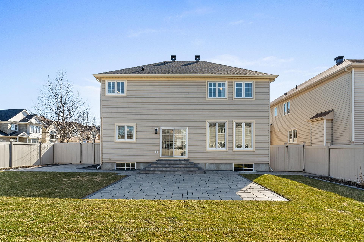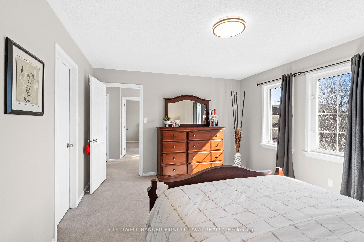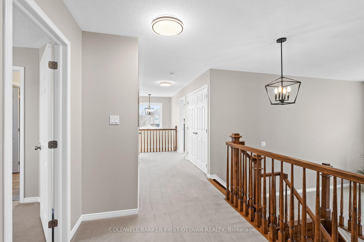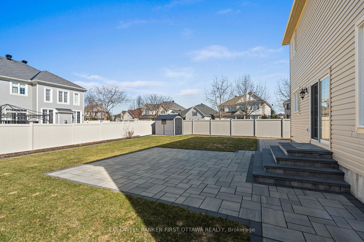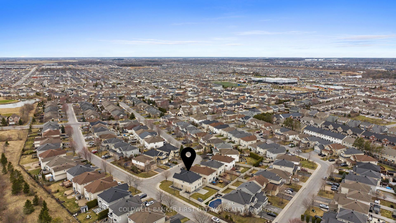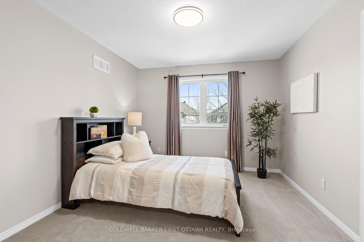$1,249,000
Available - For Sale
Listing ID: X12092775
831 Dalkena Plac , Barrhaven, K2J 0Y4, Ottawa
| **OPEN HOUSE SAT MAY 17TH 2-4pm** This inviting Stonebridge residence exemplifies the warmth and tradition of a true family home providing fabulous spaces to live inside and out! One of the most sought after floorplans in the community, this well appointed home offers over 3100 SF of impressive space designed with the family in mind. Impeccably maintained inside and out, and highlighted by a large open concept main floor and an oversized corner lot. A spacious second floor offers 4 bedrooms, each with direct access to a full bathroom, plus a versatile loft area. Enjoy fabulous outdoor space in the sun soaked rear yard with large patio offering endless possibilities! $130K+ spent in recent updates including roof, new maple hardwood, freshly painted and landscaping. Ideally located, just a short walk to Kilbirnie Park, schools, trails and the Rec Ctr. Make an investment in REAL ESTATE and LIFESTYLE and MOVE UP TO STONEBRIDGE |
| Price | $1,249,000 |
| Taxes: | $7567.00 |
| Assessment Year: | 2024 |
| Occupancy: | Owner |
| Address: | 831 Dalkena Plac , Barrhaven, K2J 0Y4, Ottawa |
| Directions/Cross Streets: | KILBIRNIE AND DALKENA PLACE |
| Rooms: | 12 |
| Bedrooms: | 4 |
| Bedrooms +: | 0 |
| Family Room: | T |
| Basement: | Unfinished |
| Level/Floor | Room | Length(ft) | Width(ft) | Descriptions | |
| Room 1 | Second | Bedroom 2 | 15.48 | 11.97 | |
| Room 2 | Second | Bedroom 3 | 12.5 | 11.97 | |
| Room 3 | Second | Bedroom 4 | 12.5 | 10.99 | |
| Room 4 | Second | Primary B | 16.47 | 15.38 | |
| Room 5 | Second | Loft | 9.22 | 8.99 | |
| Room 6 | Main | Dining Ro | 13.81 | 12.82 | |
| Room 7 | Main | Living Ro | 15.22 | 11.97 | |
| Room 8 | Main | Great Roo | 16.3 | 14.66 | |
| Room 9 | Main | Foyer | 15.02 | 4.99 | |
| Room 10 | Main | Kitchen | 19.38 | 15.22 | |
| Room 11 | Main | Laundry | 10.56 | 6.49 |
| Washroom Type | No. of Pieces | Level |
| Washroom Type 1 | 2 | Main |
| Washroom Type 2 | 5 | Second |
| Washroom Type 3 | 4 | Second |
| Washroom Type 4 | 4 | Second |
| Washroom Type 5 | 0 |
| Total Area: | 0.00 |
| Property Type: | Detached |
| Style: | 2-Storey |
| Exterior: | Brick, Vinyl Siding |
| Garage Type: | Attached |
| Drive Parking Spaces: | 4 |
| Pool: | None |
| Approximatly Square Footage: | 3000-3500 |
| CAC Included: | N |
| Water Included: | N |
| Cabel TV Included: | N |
| Common Elements Included: | N |
| Heat Included: | N |
| Parking Included: | N |
| Condo Tax Included: | N |
| Building Insurance Included: | N |
| Fireplace/Stove: | Y |
| Heat Type: | Forced Air |
| Central Air Conditioning: | Central Air |
| Central Vac: | N |
| Laundry Level: | Syste |
| Ensuite Laundry: | F |
| Sewers: | Sewer |
$
%
Years
This calculator is for demonstration purposes only. Always consult a professional
financial advisor before making personal financial decisions.
| Although the information displayed is believed to be accurate, no warranties or representations are made of any kind. |
| COLDWELL BANKER FIRST OTTAWA REALTY |
|
|

Vishal Sharma
Broker
Dir:
416-627-6612
Bus:
905-673-8500
| Virtual Tour | Book Showing | Email a Friend |
Jump To:
At a Glance:
| Type: | Freehold - Detached |
| Area: | Ottawa |
| Municipality: | Barrhaven |
| Neighbourhood: | 7708 - Barrhaven - Stonebridge |
| Style: | 2-Storey |
| Tax: | $7,567 |
| Beds: | 4 |
| Baths: | 4 |
| Fireplace: | Y |
| Pool: | None |
Locatin Map:
Payment Calculator:

