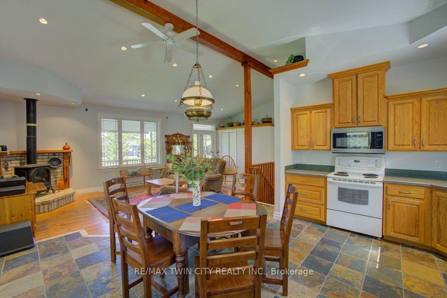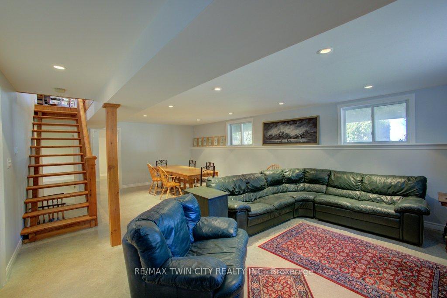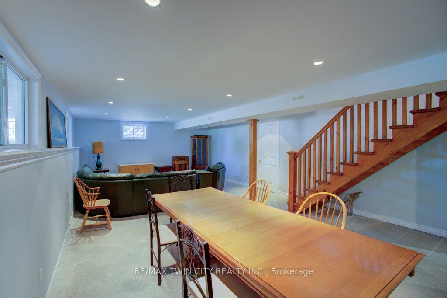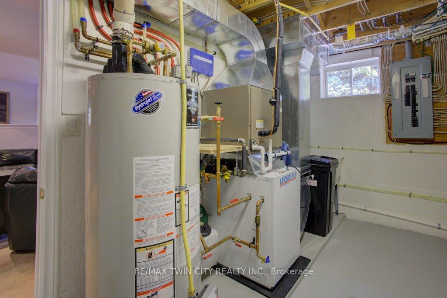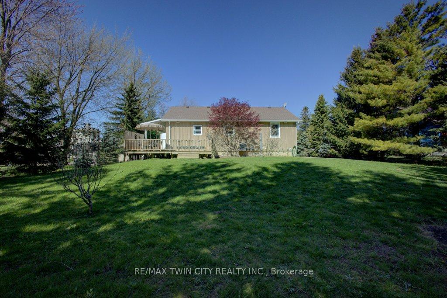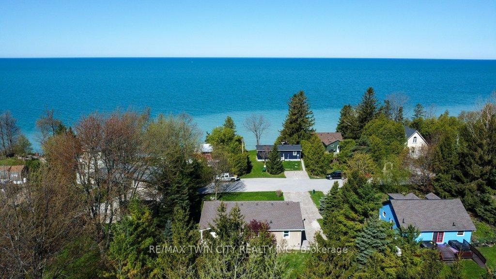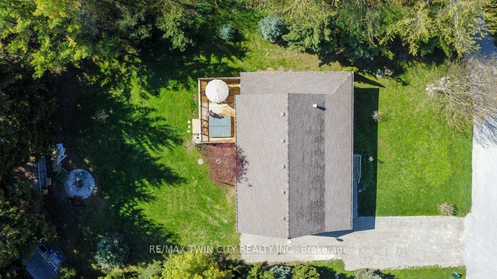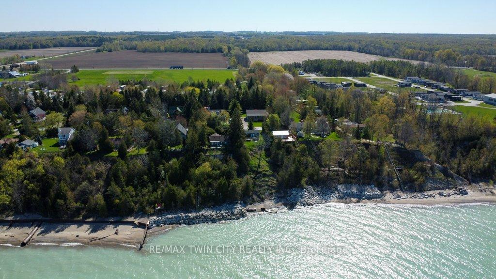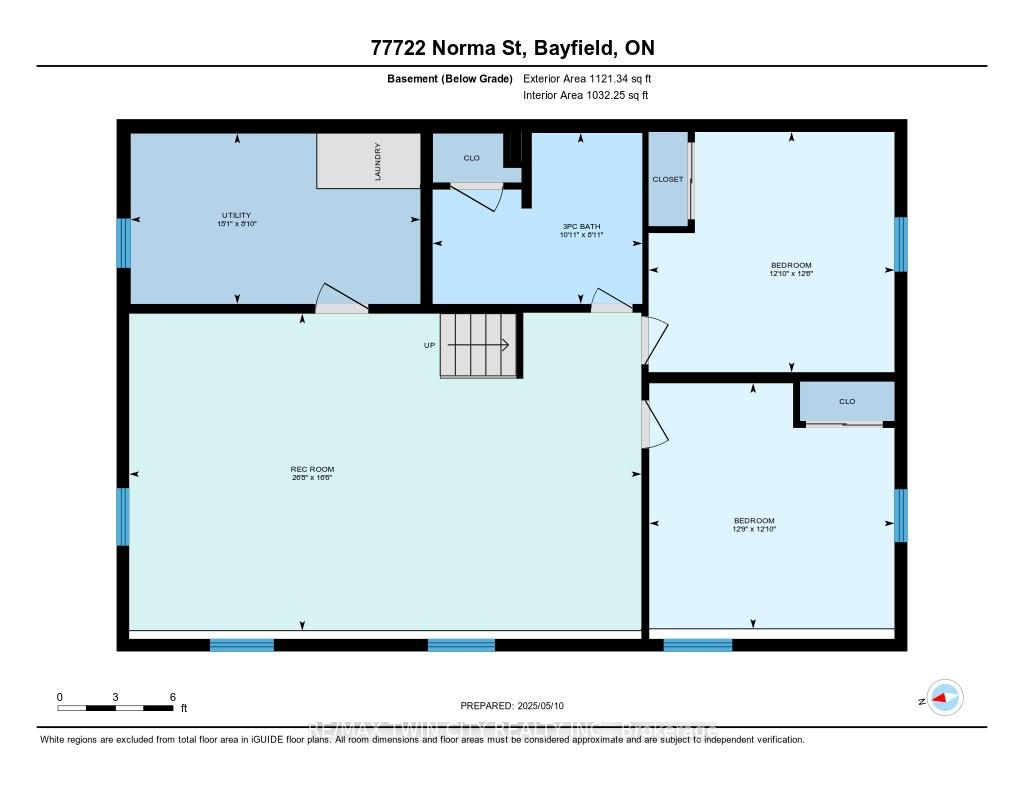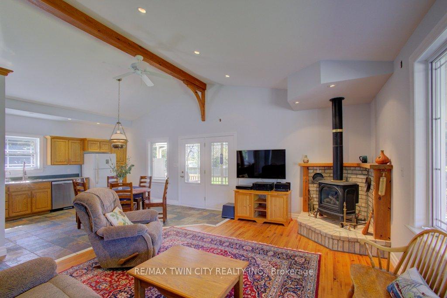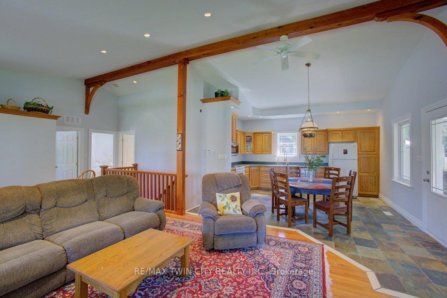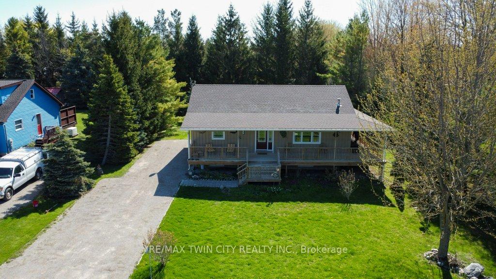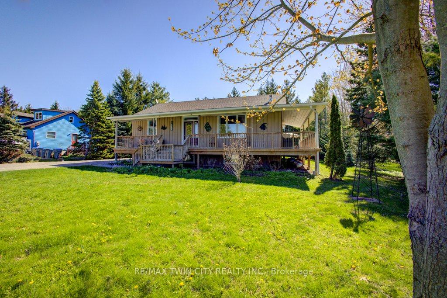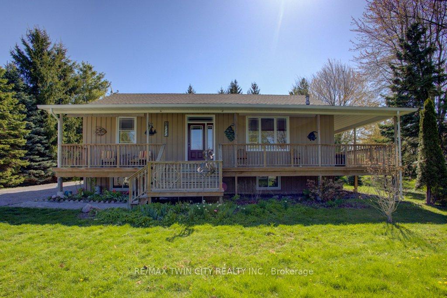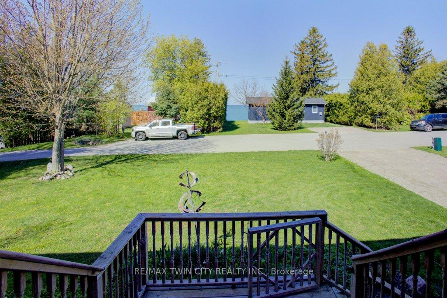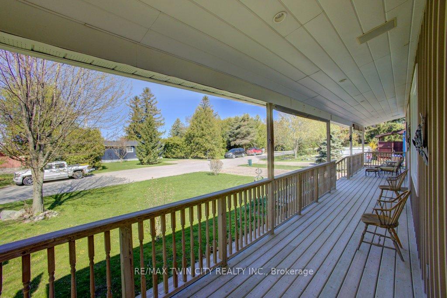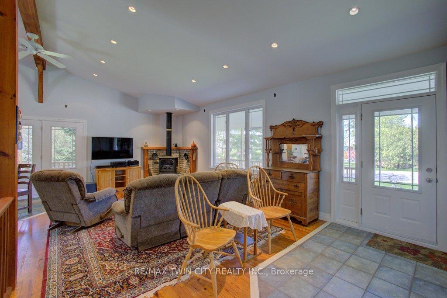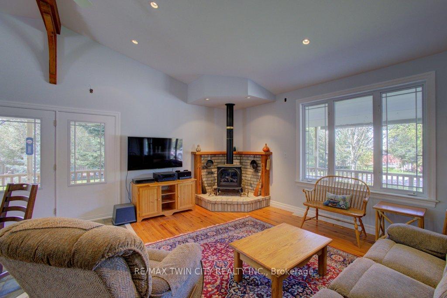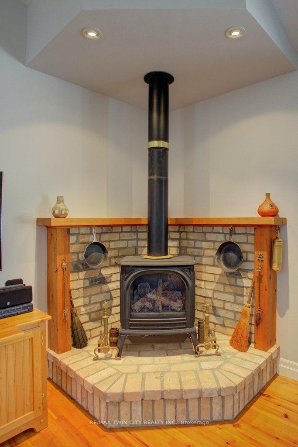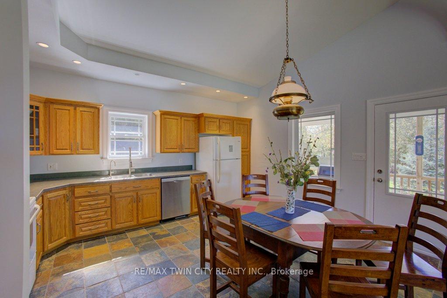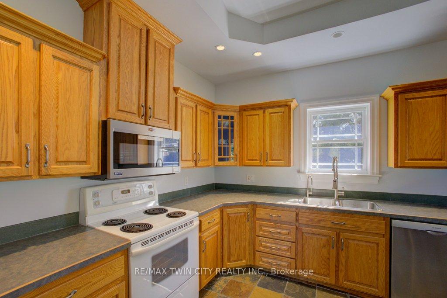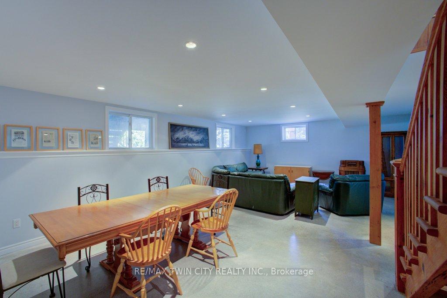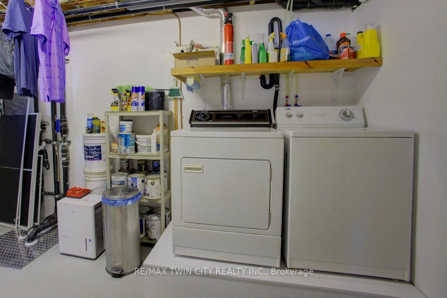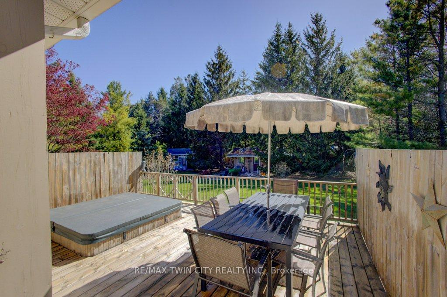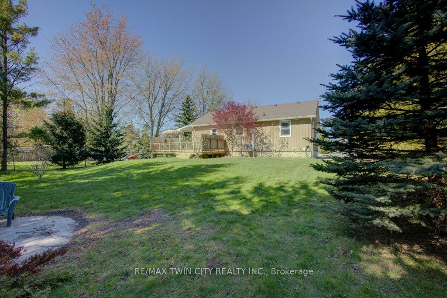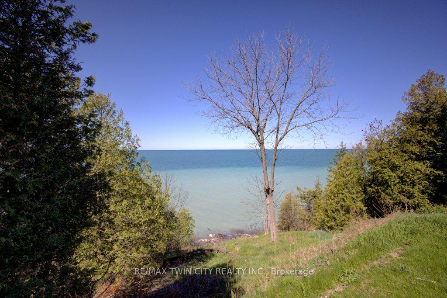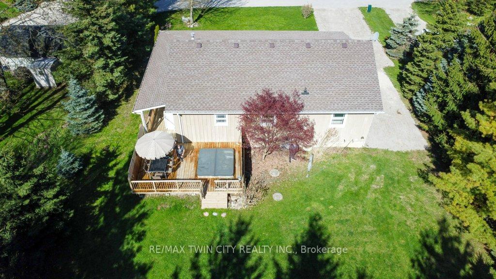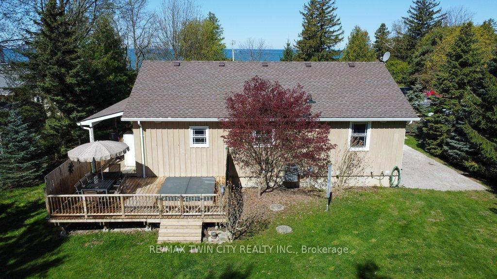$765,000
Available - For Sale
Listing ID: X12144891
77722 Norma Stre , Bluewater, N5A 3X8, Huron
| LIFE BY THE LAKE! THIS CUSTOM BUILT 2+2 BEDROOM BUNGALOW SITS ON OVER 1/3 ACRE LOT SITUATED ACROSS THE STREET FROM THE BEAUTIFUL BLUE WATERS OF LAKE HURON AND PRIVATE BEACH ACCESS. THE MAIN FLOOR HAS VAULTED CEILINGS THAT ALLOW FOR THE SPACE TO BE FLOODED WITH NATURAL LIGHT & OFFERS A FUNCTIONAL OPEN CONCEPT LAYOUT FEATURING HARDWOOD AND HEATED CERAMIC FLOORS, POT LIGHTS AND GAS FIREPLACE. THERE IS ACCESS FROM THE LARGE EAT IN KITCHEN AND THE LIVING ROOM TO THE WRAP AROUND COVERED DECK WHERE YOU CAN ENJOY VIEWS OF THE LAKE AS YOU SIP YOUR MORNING COFFEE OR EVENING BEVY. ALSO ON THE MAIN FLOOR ARE 2 GOOD SIZED BEDROOMS AND LARGE SHARED BATH WITH SOAKER TUB. THE BASEMENT OFFERS AN ADDTIONAL 1,200+ SQUARE FEET OF LIVING SPACE AND IS PERFECT FOR YOUR KIDS OR WEEKEND GUESTS WITH 2 BEDROOMS AND A FULL BATH. THE POLISHED CONCRETE FLOORS ARE HEATED THROUGHOUT AND THE OVERSIZED REC ROOM OFFERS LOTS OF FLEXIBILITY IN USES. SPEND YOUR EVENINGS IN THE OVERSIZED AND PRIVATE BACKYARD BY THE FIREPIT OR ON THE DECK IN THE HOT TUB. LOADS OF SPACE IN THE DRIVEWAY FOR YOUR GUESTS, RV OR BOAT! |
| Price | $765,000 |
| Taxes: | $3237.00 |
| Assessment Year: | 2024 |
| Occupancy: | Owner |
| Address: | 77722 Norma Stre , Bluewater, N5A 3X8, Huron |
| Directions/Cross Streets: | HWY 21 & LANE OF PINES |
| Rooms: | 10 |
| Bedrooms: | 4 |
| Bedrooms +: | 0 |
| Family Room: | F |
| Basement: | Finished |
| Level/Floor | Room | Length(ft) | Width(ft) | Descriptions | |
| Room 1 | Main | Kitchen | 17.25 | 15.48 | |
| Room 2 | Main | Living Ro | 13.74 | 19.58 | |
| Room 3 | Main | Bedroom | 13.22 | 13.22 | |
| Room 4 | Main | Bathroom | 9.51 | 11.48 | |
| Room 5 | Main | Primary B | 13.48 | 12.99 | |
| Room 6 | Basement | Recreatio | 16.5 | 26.5 | |
| Room 7 | Basement | Bedroom | 12.76 | 12.73 | |
| Room 8 | Basement | Bedroom | 12.5 | 12.76 | |
| Room 9 | Basement | Bathroom | 8.99 | 10.99 | |
| Room 10 | Basement | Laundry | 8.99 | 14.99 |
| Washroom Type | No. of Pieces | Level |
| Washroom Type 1 | 5 | |
| Washroom Type 2 | 3 | |
| Washroom Type 3 | 0 | |
| Washroom Type 4 | 0 | |
| Washroom Type 5 | 0 |
| Total Area: | 0.00 |
| Approximatly Age: | 16-30 |
| Property Type: | Detached |
| Style: | Bungalow |
| Exterior: | Board & Batten |
| Garage Type: | None |
| Drive Parking Spaces: | 8 |
| Pool: | None |
| Approximatly Age: | 16-30 |
| Approximatly Square Footage: | 1100-1500 |
| CAC Included: | N |
| Water Included: | N |
| Cabel TV Included: | N |
| Common Elements Included: | N |
| Heat Included: | N |
| Parking Included: | N |
| Condo Tax Included: | N |
| Building Insurance Included: | N |
| Fireplace/Stove: | Y |
| Heat Type: | Forced Air |
| Central Air Conditioning: | Central Air |
| Central Vac: | Y |
| Laundry Level: | Syste |
| Ensuite Laundry: | F |
| Sewers: | Septic |
$
%
Years
This calculator is for demonstration purposes only. Always consult a professional
financial advisor before making personal financial decisions.
| Although the information displayed is believed to be accurate, no warranties or representations are made of any kind. |
| RE/MAX TWIN CITY REALTY INC. |
|
|

Vishal Sharma
Broker
Dir:
416-627-6612
Bus:
905-673-8500
| Virtual Tour | Book Showing | Email a Friend |
Jump To:
At a Glance:
| Type: | Freehold - Detached |
| Area: | Huron |
| Municipality: | Bluewater |
| Neighbourhood: | Bayfield |
| Style: | Bungalow |
| Approximate Age: | 16-30 |
| Tax: | $3,237 |
| Beds: | 4 |
| Baths: | 2 |
| Fireplace: | Y |
| Pool: | None |
Locatin Map:
Payment Calculator:

