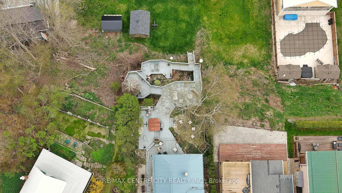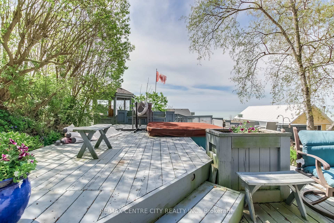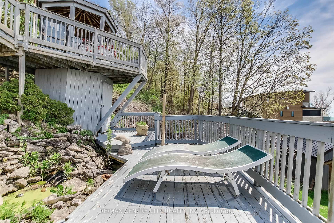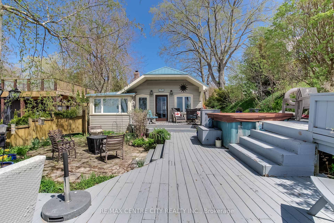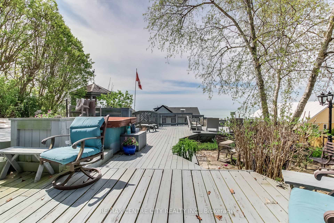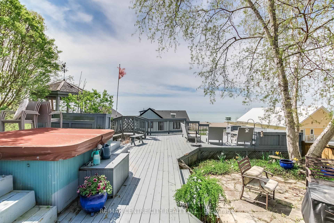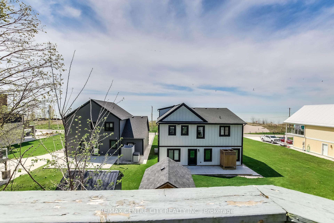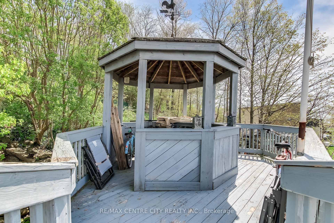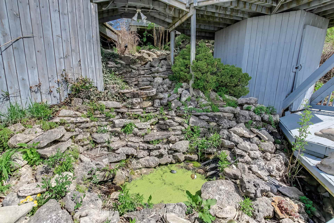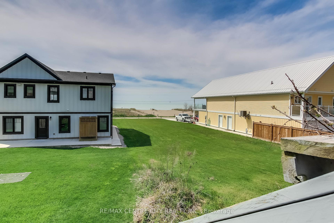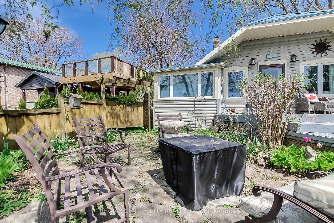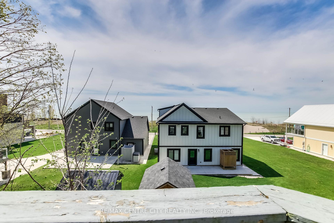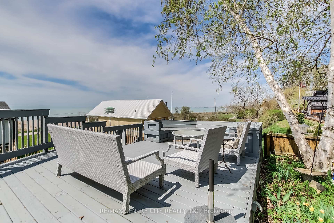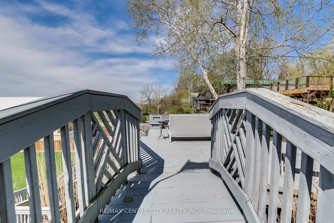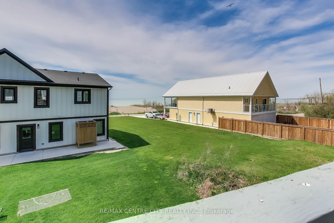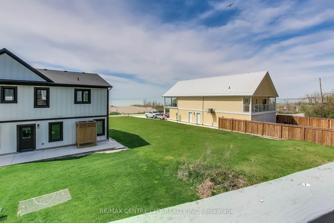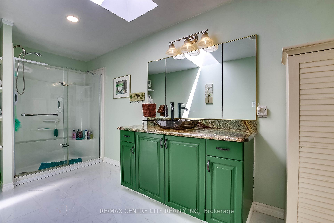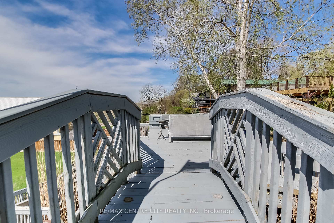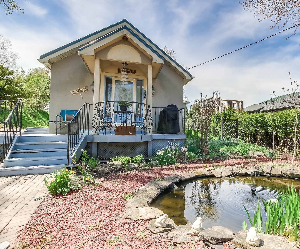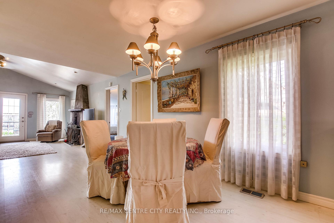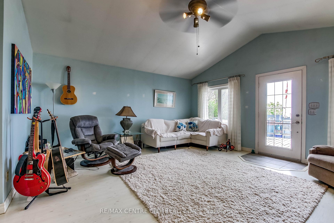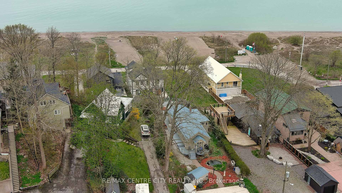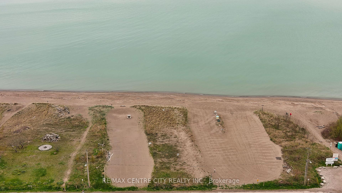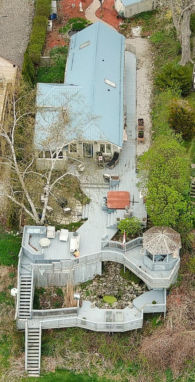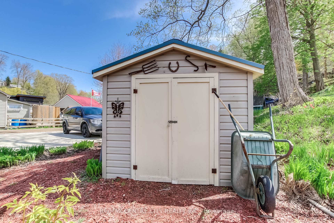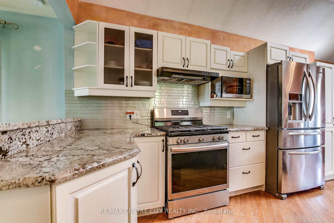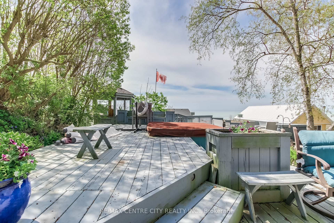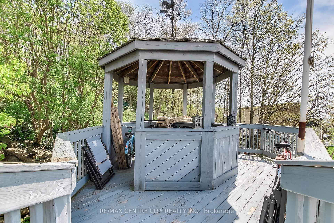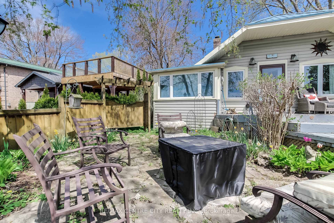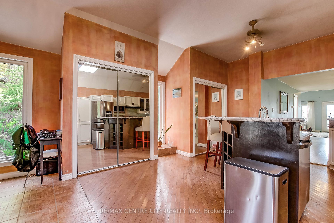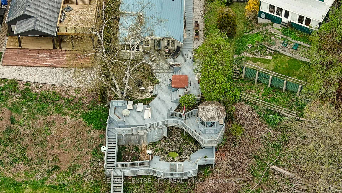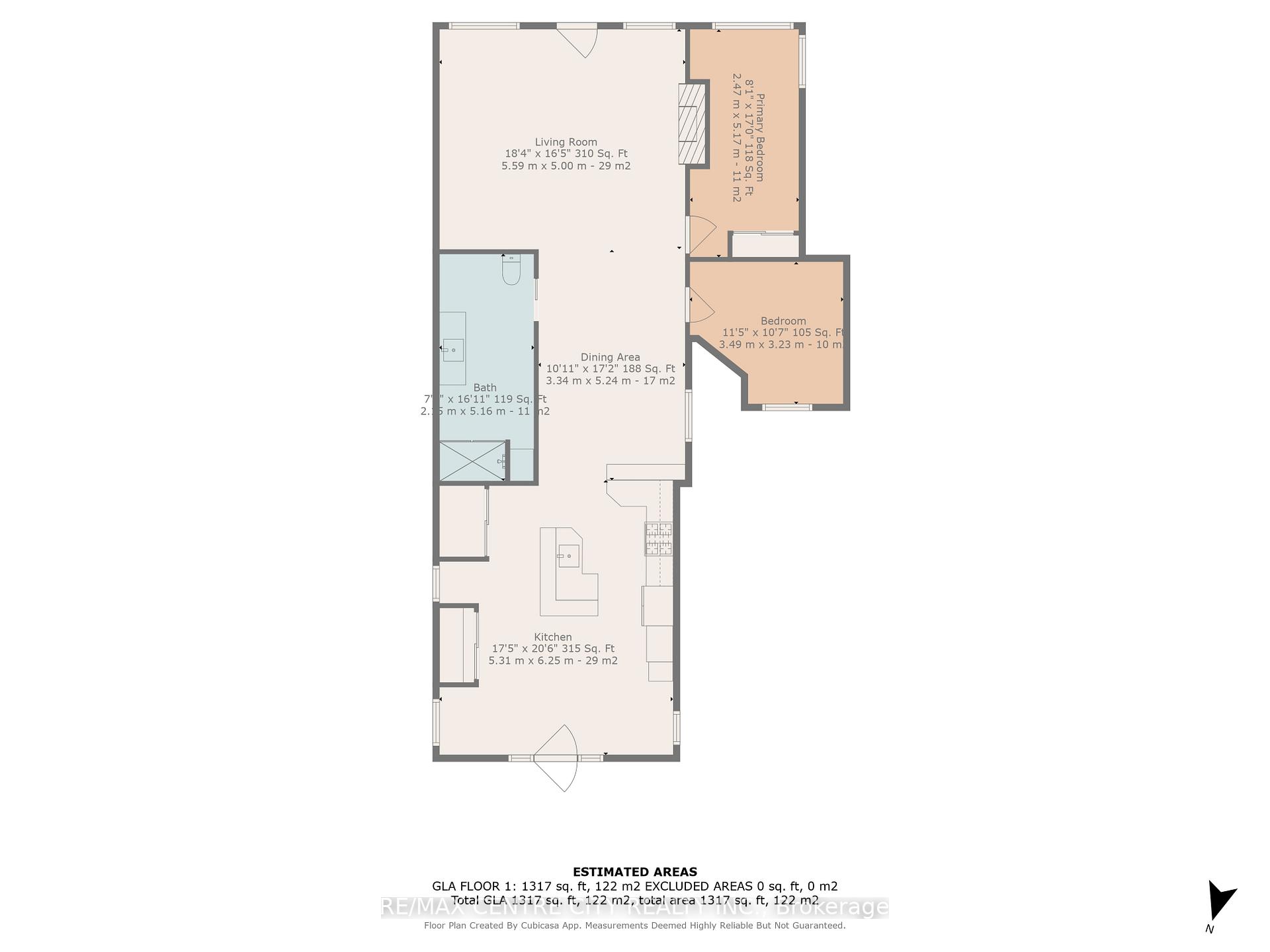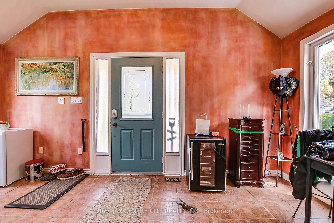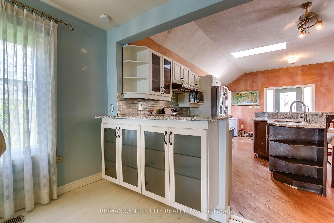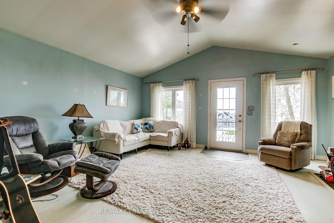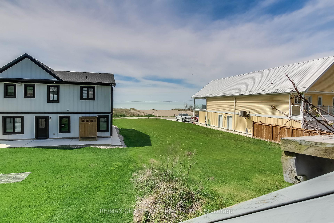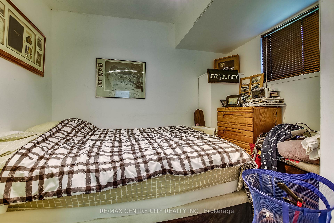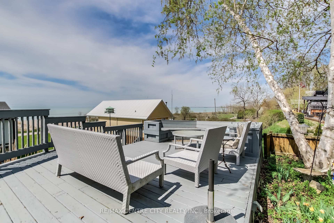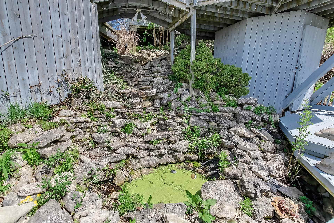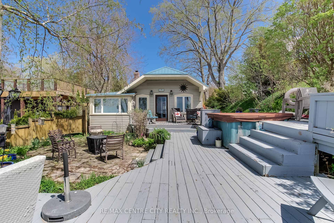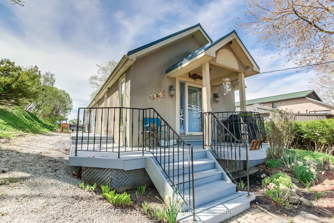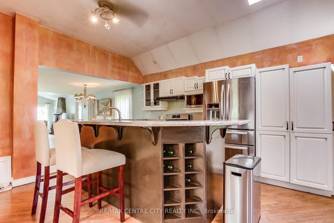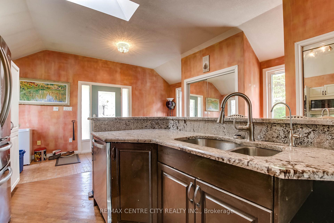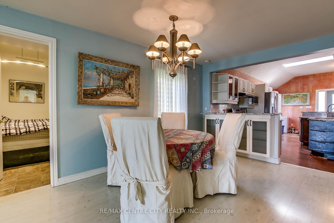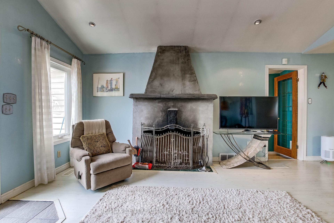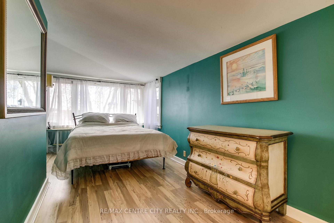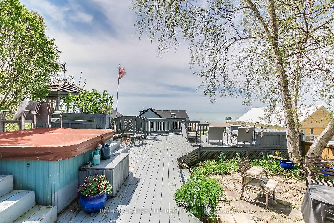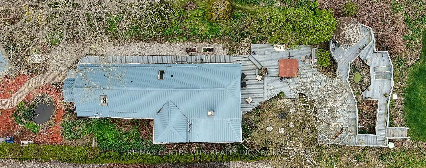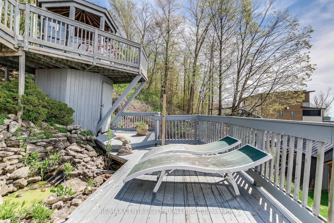$698,800
Available - For Sale
Listing ID: X12144876
490 LOWER SPRING Stre , Central Elgin, N5L 1G6, Elgin
| Just steps from Erie Rest beach and nestled in the heart of Port Stanley, this charming bungalow offers the perfect blend of relaxed coastal living and everyday convenience. Walk to local shops, restaurants, and cafés, or simply enjoy the serene atmosphere right at home. A welcoming front walkway, complete with a peaceful frog and fish pond, leads you to a cozy front porch perfect for your morning coffee. Inside, the open-concept layout features a bright kitchen with breakfast bar, flowing into the dining area and living room. The living space is warm and inviting, with a wood-burning fireplace, stunning views, and a walkout to the back deck. The multi-level deck is ideal for entertaining or unwinding, with stairs that take you directly to the beach and offer breathtaking water views. Back inside, you'll find two comfortable bedrooms and a stylish 3-piece bath with heated floors and a skylight. Whether you're looking for a full-time home, weekend getaway, or investment opportunity, this beachside gem checks all the boxes! |
| Price | $698,800 |
| Taxes: | $5622.00 |
| Assessment Year: | 2025 |
| Occupancy: | Owner |
| Address: | 490 LOWER SPRING Stre , Central Elgin, N5L 1G6, Elgin |
| Acreage: | < .50 |
| Directions/Cross Streets: | GEORGE STREET |
| Rooms: | 6 |
| Bedrooms: | 2 |
| Bedrooms +: | 0 |
| Family Room: | F |
| Basement: | Crawl Space |
| Level/Floor | Room | Length(ft) | Width(ft) | Descriptions | |
| Room 1 | Main | Dining Ro | 10.96 | 17.19 | Open Concept |
| Room 2 | Main | Kitchen | 17.42 | 20.5 | Eat-in Kitchen |
| Room 3 | Main | Living Ro | 18.34 | 16.4 | Wood Stove, W/O To Deck |
| Room 4 | Main | Primary B | 8.1 | 16.96 | |
| Room 5 | Main | Bedroom | 11.45 | 10.59 | |
| Room 6 | Main | Bathroom | 7.05 | 16.92 | 3 Pc Bath, Heated Floor, Skylight |
| Washroom Type | No. of Pieces | Level |
| Washroom Type 1 | 3 | Main |
| Washroom Type 2 | 0 | |
| Washroom Type 3 | 0 | |
| Washroom Type 4 | 0 | |
| Washroom Type 5 | 0 |
| Total Area: | 0.00 |
| Property Type: | Detached |
| Style: | Bungalow |
| Exterior: | Vinyl Siding |
| Garage Type: | None |
| (Parking/)Drive: | Private Tr |
| Drive Parking Spaces: | 3 |
| Park #1 | |
| Parking Type: | Private Tr |
| Park #2 | |
| Parking Type: | Private Tr |
| Pool: | None |
| Approximatly Square Footage: | 1100-1500 |
| Property Features: | School, Beach |
| CAC Included: | N |
| Water Included: | N |
| Cabel TV Included: | N |
| Common Elements Included: | N |
| Heat Included: | N |
| Parking Included: | N |
| Condo Tax Included: | N |
| Building Insurance Included: | N |
| Fireplace/Stove: | Y |
| Heat Type: | Forced Air |
| Central Air Conditioning: | Central Air |
| Central Vac: | N |
| Laundry Level: | Syste |
| Ensuite Laundry: | F |
| Sewers: | Sewer |
| Utilities-Cable: | Y |
| Utilities-Hydro: | Y |
$
%
Years
This calculator is for demonstration purposes only. Always consult a professional
financial advisor before making personal financial decisions.
| Although the information displayed is believed to be accurate, no warranties or representations are made of any kind. |
| RE/MAX CENTRE CITY REALTY INC. |
|
|

Vishal Sharma
Broker
Dir:
416-627-6612
Bus:
905-673-8500
| Virtual Tour | Book Showing | Email a Friend |
Jump To:
At a Glance:
| Type: | Freehold - Detached |
| Area: | Elgin |
| Municipality: | Central Elgin |
| Neighbourhood: | Port Stanley |
| Style: | Bungalow |
| Tax: | $5,622 |
| Beds: | 2 |
| Baths: | 1 |
| Fireplace: | Y |
| Pool: | None |
Locatin Map:
Payment Calculator:

