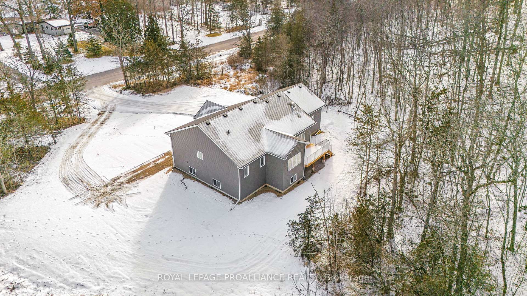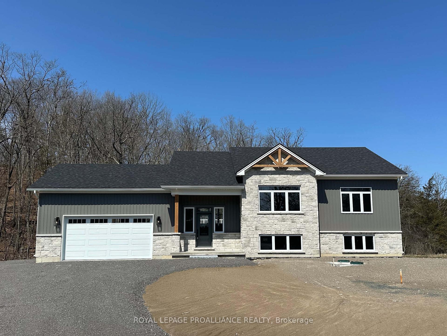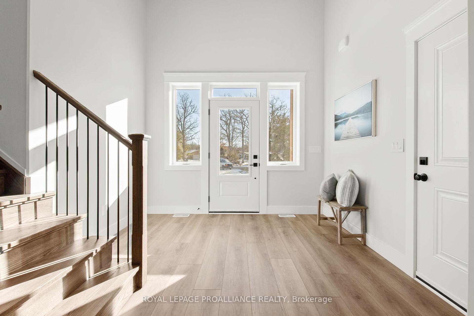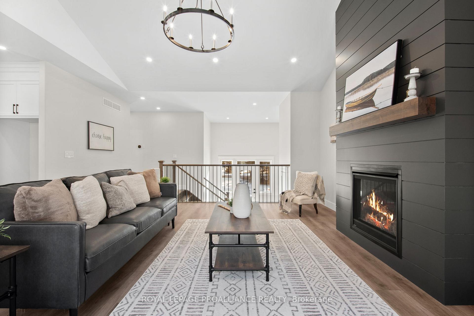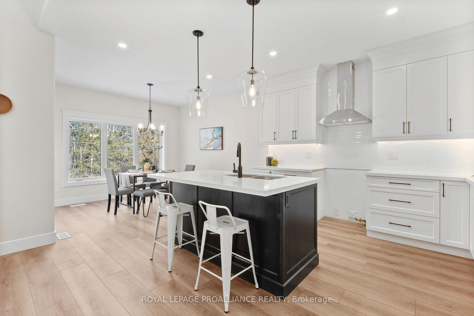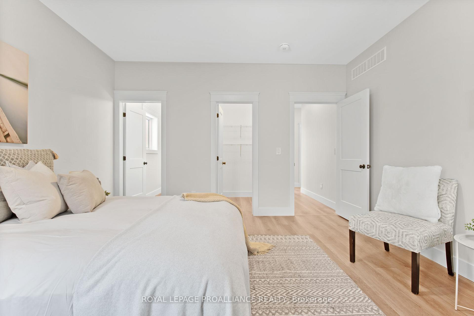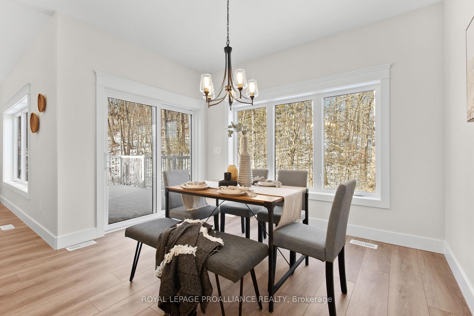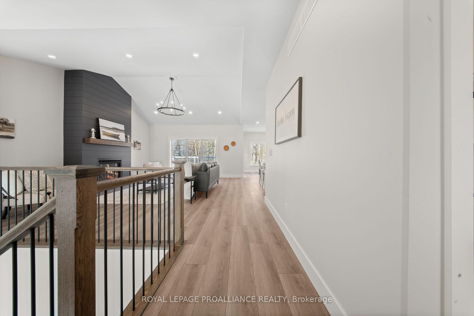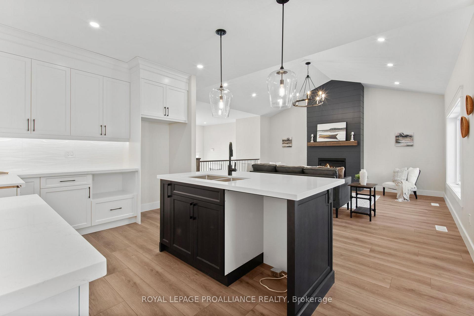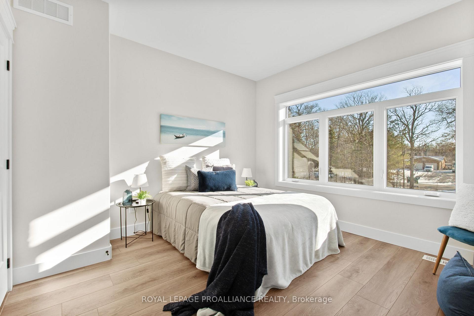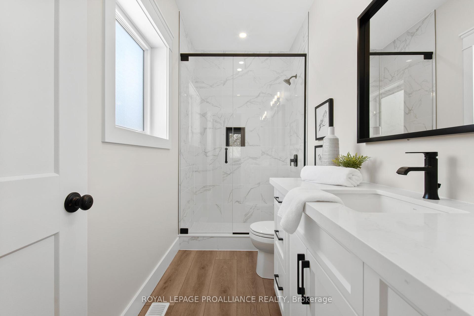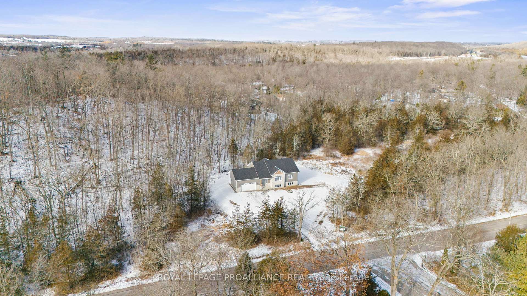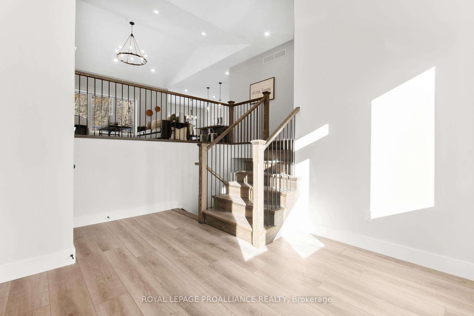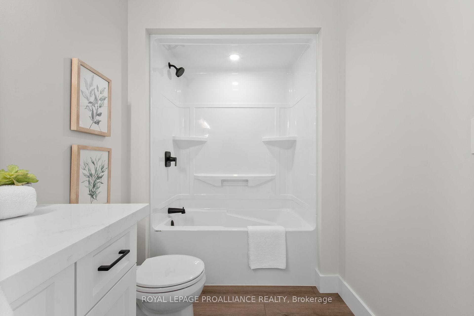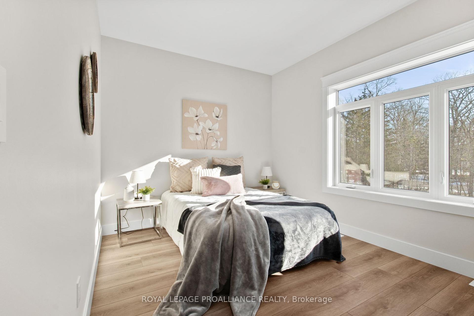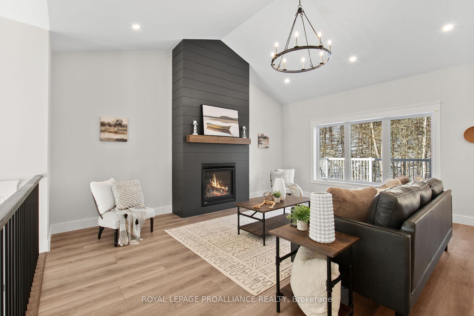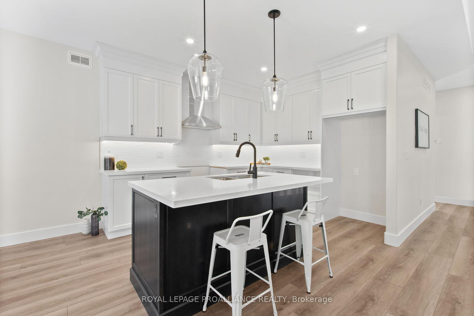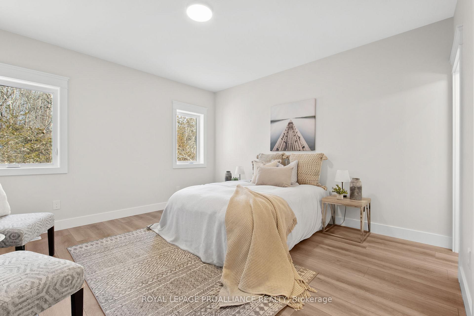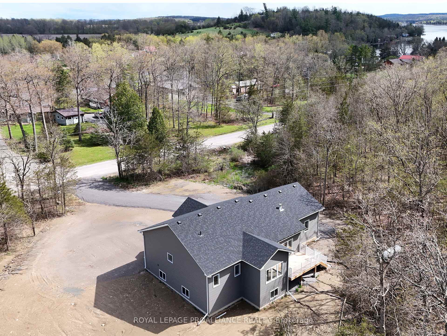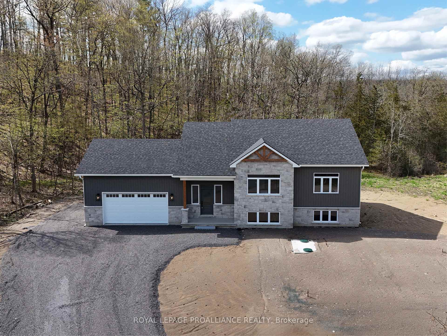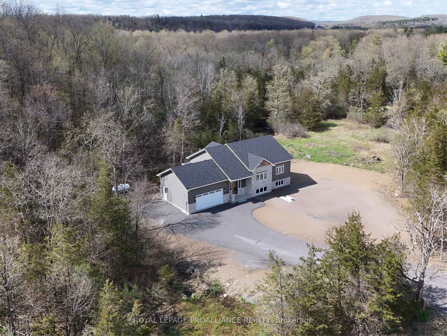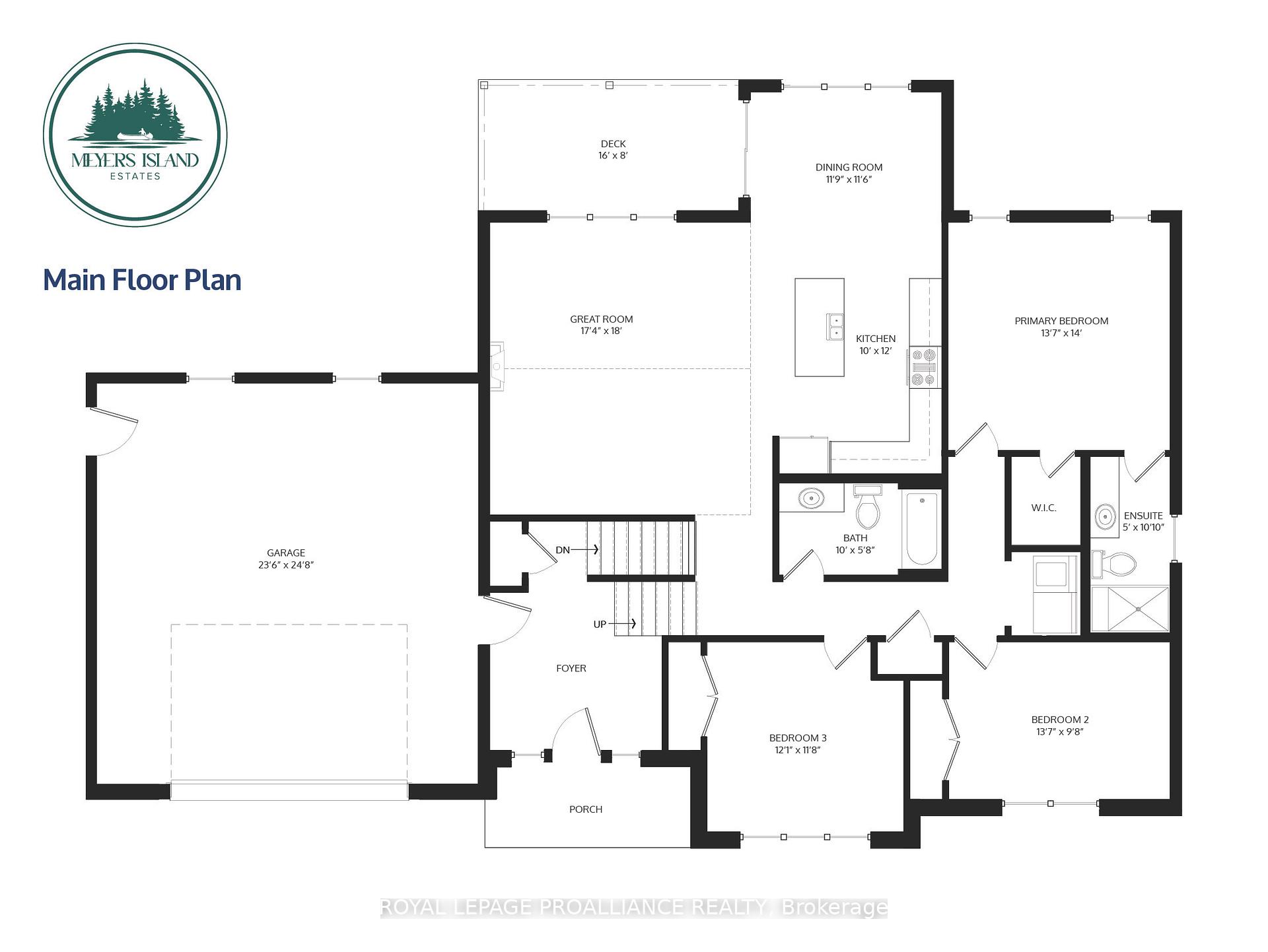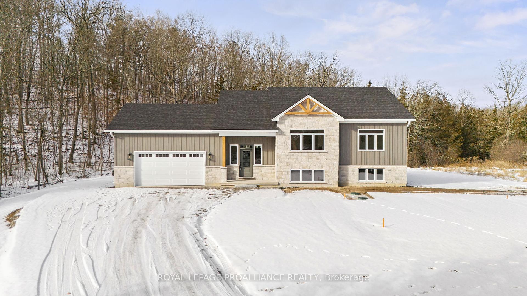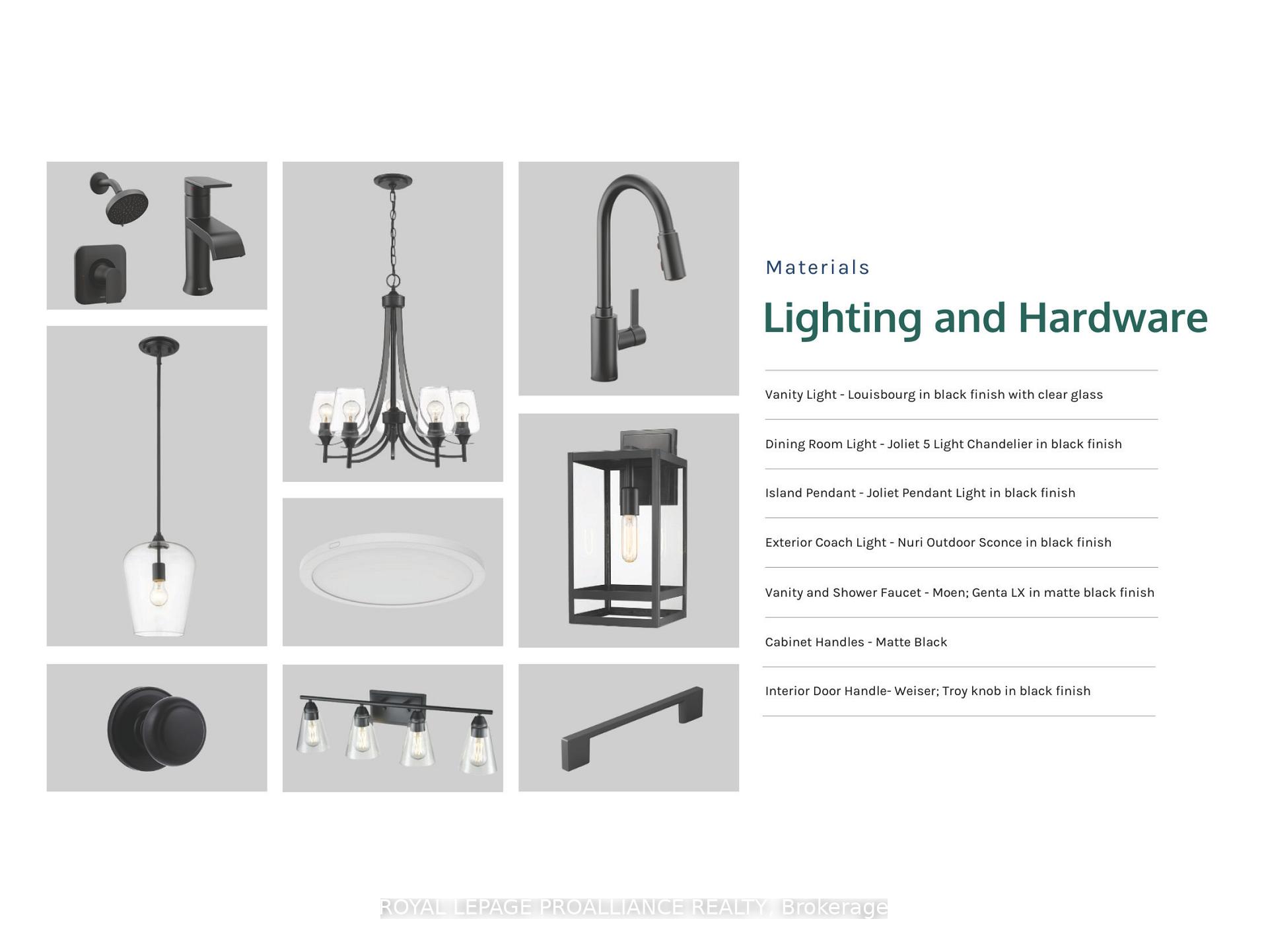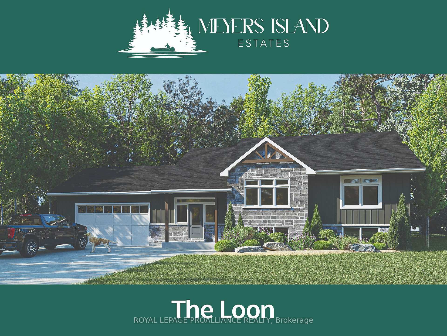$969,000
Available - For Sale
Listing ID: X8340956
444 Hillside Driv , Trent Hills, K0L 1L0, Northumberland
| NOW COMPLETED - MOVE IN READY! Welcome to your dream home oasis nestled on Meyers Island, a unique community offering the perfect blend of tranquility and convenience. Located in Campbellford with easy access to schools, a hospital, and recreational facilities. Situated on a 4 acre estate lot adorned with mature trees. Our Loon model boasts 3 bedrooms and 2 bathrooms, an open layout with a great room, dining area, and kitchen featuring beautiful quartz countertops, a large island, and ample counter space. Vaulted ceiling in the great room. 9 ft. smooth ceilings throughout, quality craftsman details and large windows. Covered front porch and a spacious back deck, perfect for enjoying the serene surroundings and entertaining guests. Explore the natural beauty of the area with access to several conservation parks and a local boat launch for those who enjoy water activities. Built by Fidelity Homes, a prestigious local builder, offering 7 Year TARION New Home Warranty. Move in Ready. |
| Price | $969,000 |
| Taxes: | $0.00 |
| Occupancy: | Vacant |
| Address: | 444 Hillside Driv , Trent Hills, K0L 1L0, Northumberland |
| Acreage: | 2-4.99 |
| Directions/Cross Streets: | Hillside Dr & Riverside Blvd |
| Rooms: | 8 |
| Bedrooms: | 3 |
| Bedrooms +: | 0 |
| Family Room: | F |
| Basement: | Full, Unfinished |
| Level/Floor | Room | Length(ft) | Width(ft) | Descriptions | |
| Room 1 | Main | Great Roo | 17.38 | 18.01 | Open Concept, Vaulted Ceiling(s), Fireplace |
| Room 2 | Main | Kitchen | 10 | 12 | Open Concept, Quartz Counter |
| Room 3 | Main | Dining Ro | 11.91 | 11.61 | Open Concept, Sliding Doors |
| Room 4 | Main | Primary B | 13.71 | 14.01 | Walk-In Closet(s), 3 Pc Ensuite, Vinyl Floor |
| Room 5 | Main | Bedroom 2 | 13.71 | 9.84 | Vinyl Floor |
| Room 6 | Main | Bedroom 3 | 12.1 | 11.78 | Vinyl Floor |
| Room 7 | Main | Bathroom | 4.99 | 10.1 | 3 Pc Ensuite |
| Room 8 | Main | Bathroom | 10 | 5.81 | 4 Pc Bath |
| Washroom Type | No. of Pieces | Level |
| Washroom Type 1 | 3 | Main |
| Washroom Type 2 | 4 | Main |
| Washroom Type 3 | 0 | |
| Washroom Type 4 | 0 | |
| Washroom Type 5 | 0 |
| Total Area: | 0.00 |
| Approximatly Age: | New |
| Property Type: | Detached |
| Style: | Bungalow |
| Exterior: | Stone, Vinyl Siding |
| Garage Type: | Attached |
| (Parking/)Drive: | Private, P |
| Drive Parking Spaces: | 4 |
| Park #1 | |
| Parking Type: | Private, P |
| Park #2 | |
| Parking Type: | Private |
| Park #3 | |
| Parking Type: | Private Do |
| Pool: | None |
| Approximatly Age: | New |
| Approximatly Square Footage: | 1500-2000 |
| Property Features: | Hospital, School |
| CAC Included: | N |
| Water Included: | N |
| Cabel TV Included: | N |
| Common Elements Included: | N |
| Heat Included: | N |
| Parking Included: | N |
| Condo Tax Included: | N |
| Building Insurance Included: | N |
| Fireplace/Stove: | Y |
| Heat Type: | Forced Air |
| Central Air Conditioning: | Central Air |
| Central Vac: | N |
| Laundry Level: | Syste |
| Ensuite Laundry: | F |
| Elevator Lift: | False |
| Sewers: | Septic |
| Water: | Drilled W |
| Water Supply Types: | Drilled Well |
| Utilities-Cable: | N |
| Utilities-Hydro: | Y |
$
%
Years
This calculator is for demonstration purposes only. Always consult a professional
financial advisor before making personal financial decisions.
| Although the information displayed is believed to be accurate, no warranties or representations are made of any kind. |
| ROYAL LEPAGE PROALLIANCE REALTY |
|
|

Vishal Sharma
Broker
Dir:
416-627-6612
Bus:
905-673-8500
| Virtual Tour | Book Showing | Email a Friend |
Jump To:
At a Glance:
| Type: | Freehold - Detached |
| Area: | Northumberland |
| Municipality: | Trent Hills |
| Neighbourhood: | Campbellford |
| Style: | Bungalow |
| Approximate Age: | New |
| Beds: | 3 |
| Baths: | 2 |
| Fireplace: | Y |
| Pool: | None |
Locatin Map:
Payment Calculator:

