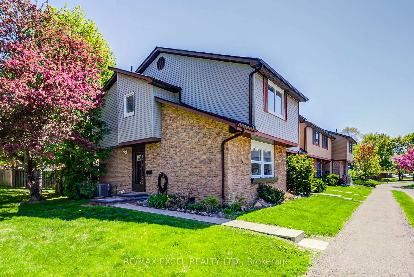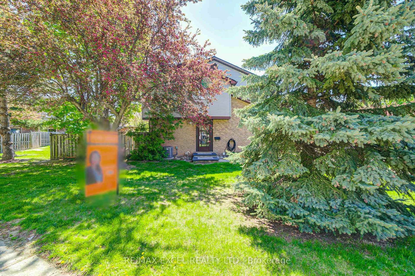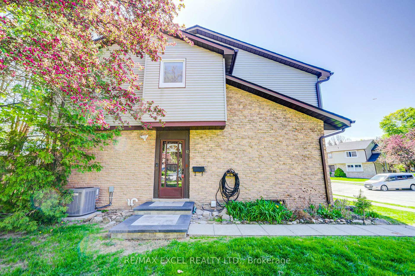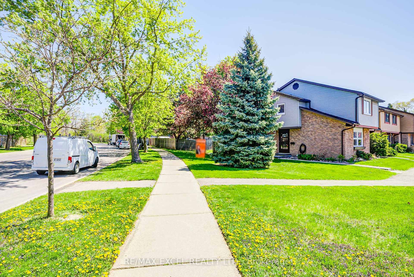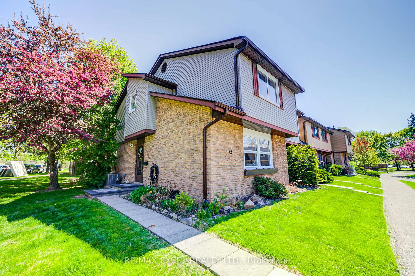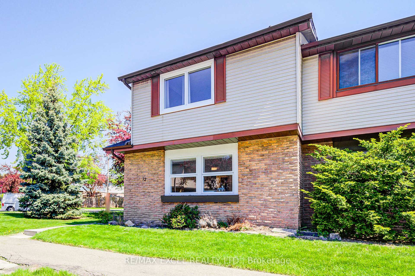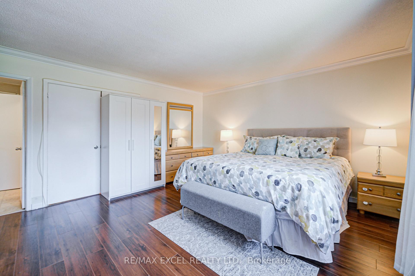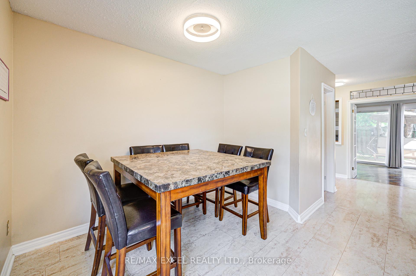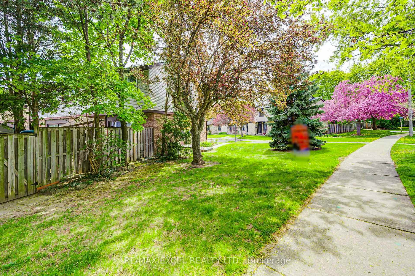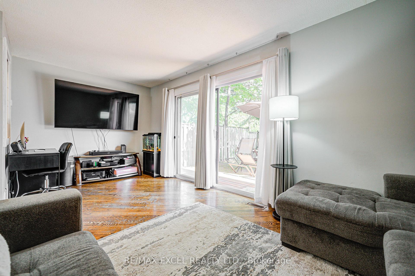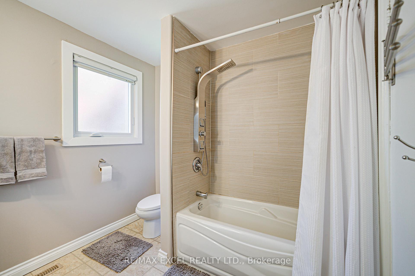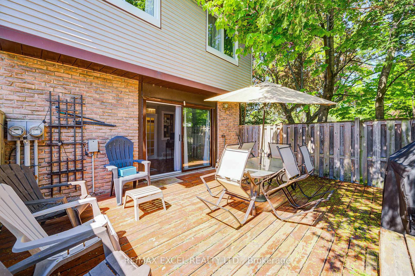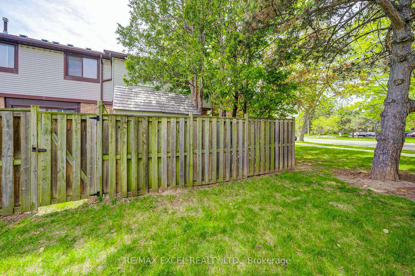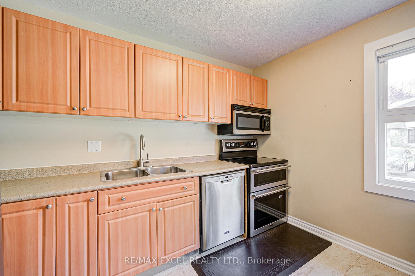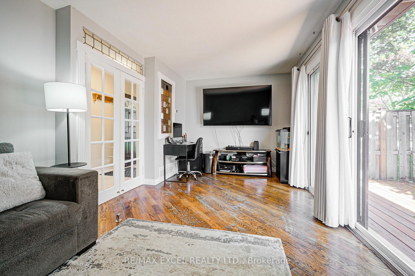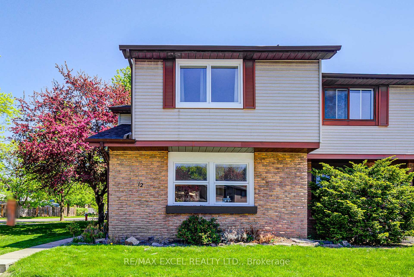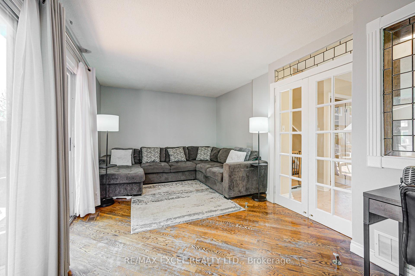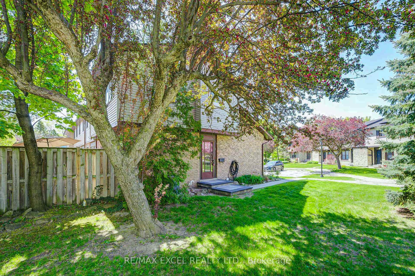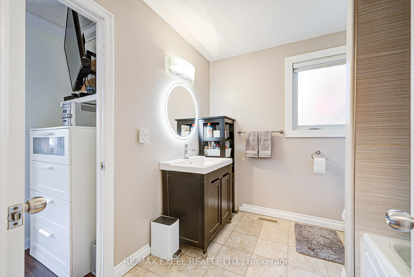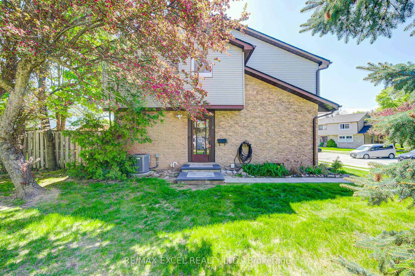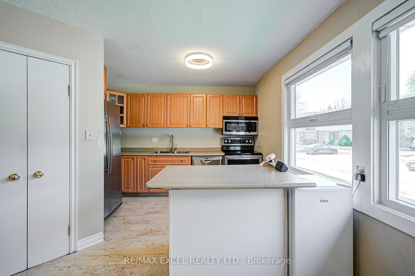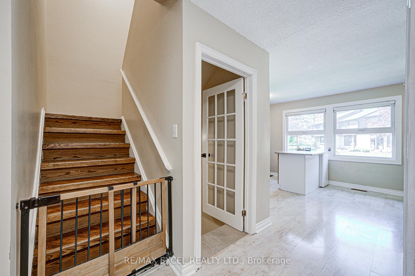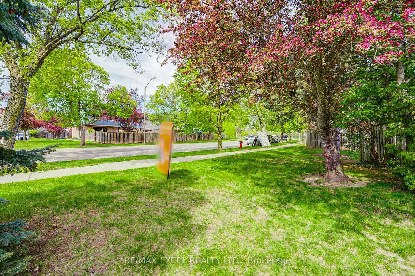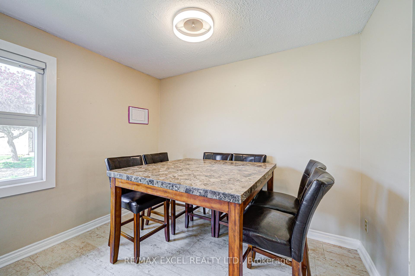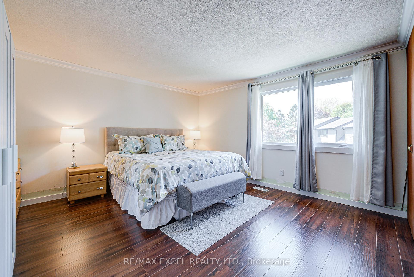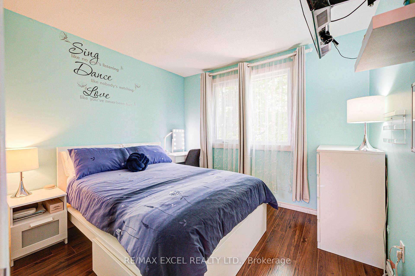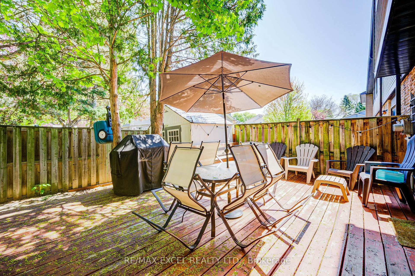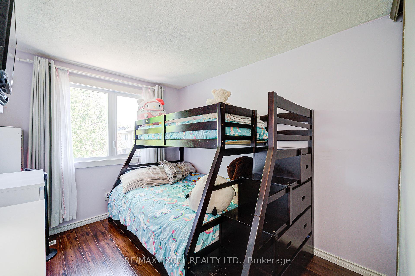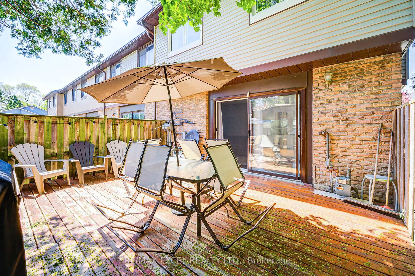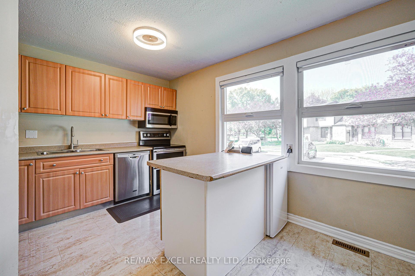$685,000
Available - For Sale
Listing ID: W12143606
6433 Charing Driv , Mississauga, L5N 1L6, Peel
| Rarely Offered, This Well-Maintained End Unit Condo Townhome Features A Spacious And Functional Layout Filled With Natural Light From Numerous Large Windows. The Bright And Airy Living Room Offers A Walkout To A Generous Backyard Perfect For Relaxing Or Entertaining. The Updated Kitchen Includes Stainless Steel Appliances, While The Large Primary Bedroom Boasts Oversized Windows For An Abundance Of Daylight. The Finished Basement Includes A Cozy Recreation Room And A Dedicated Laundry Area. Recent Upgrades Include A Lennox Furnace And AC (2021), Roof (2022), Windows (2024), And An Updated Electrical Panel. One Surface Parking Spot Is Included, With Ample Visitor And Convenient 15-Hour Street Parking Available Right Out Front. Ideally Located Within Walking Distance To Top-Rated Schools, Scenic Parks, The Credit River, And Just Minutes To Downtown Streetsville, Highways, Shopping, And Dining. Perfect For First-Time Buyers, Investors, Or Those Looking To Downsize. |
| Price | $685,000 |
| Taxes: | $3076.61 |
| Occupancy: | Owner |
| Address: | 6433 Charing Driv , Mississauga, L5N 1L6, Peel |
| Postal Code: | L5N 1L6 |
| Province/State: | Peel |
| Directions/Cross Streets: | Creditview Rd/Britannia Rd W |
| Level/Floor | Room | Length(ft) | Width(ft) | Descriptions | |
| Room 1 | Main | Kitchen | 18.79 | 10 | Ceramic Floor, Stainless Steel Appl, Combined w/Dining |
| Room 2 | Main | Dining Ro | 18.79 | 10 | Ceramic Floor, LED Lighting, Combined w/Kitchen |
| Room 3 | Main | Living Ro | 18.73 | 10.89 | Hardwood Floor, W/O To Yard, Separate Room |
| Room 4 | Second | Primary B | 14.01 | 13.84 | Laminate, Closet, Window |
| Room 5 | Second | Bedroom 2 | 12.89 | 9.54 | Laminate, Closet, Window |
| Room 6 | Second | Bedroom 3 | 10.04 | 9.54 | Laminate, Closet, Window |
| Room 7 | Basement | Recreatio | 11.38 | 17.97 | Broadloom, Separate Room |
| Washroom Type | No. of Pieces | Level |
| Washroom Type 1 | 2 | Main |
| Washroom Type 2 | 4 | Second |
| Washroom Type 3 | 0 | |
| Washroom Type 4 | 0 | |
| Washroom Type 5 | 0 |
| Total Area: | 0.00 |
| Washrooms: | 2 |
| Heat Type: | Forced Air |
| Central Air Conditioning: | Central Air |
$
%
Years
This calculator is for demonstration purposes only. Always consult a professional
financial advisor before making personal financial decisions.
| Although the information displayed is believed to be accurate, no warranties or representations are made of any kind. |
| RE/MAX EXCEL REALTY LTD. |
|
|

Vishal Sharma
Broker
Dir:
416-627-6612
Bus:
905-673-8500
| Book Showing | Email a Friend |
Jump To:
At a Glance:
| Type: | Com - Condo Townhouse |
| Area: | Peel |
| Municipality: | Mississauga |
| Neighbourhood: | Streetsville |
| Style: | 2-Storey |
| Tax: | $3,076.61 |
| Maintenance Fee: | $549.3 |
| Beds: | 3 |
| Baths: | 2 |
| Fireplace: | N |
Locatin Map:
Payment Calculator:

